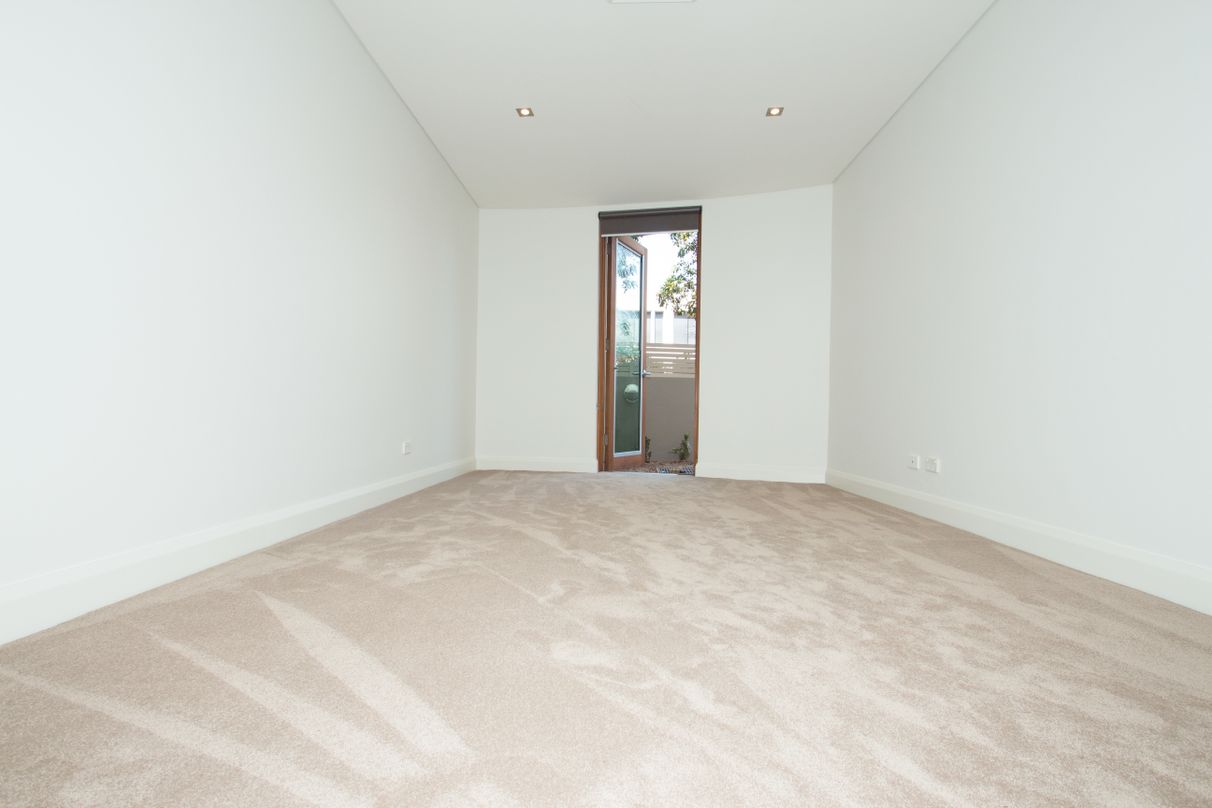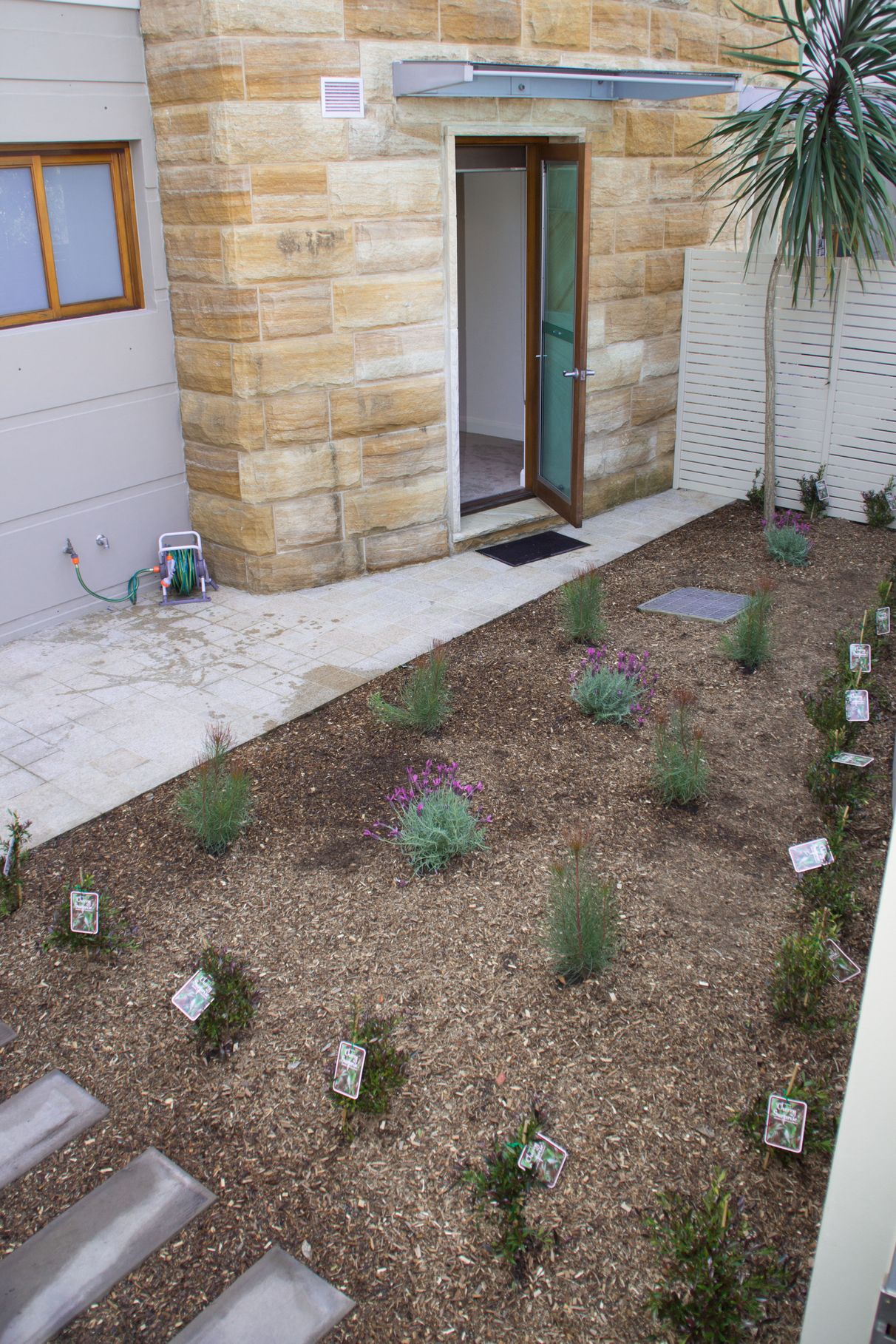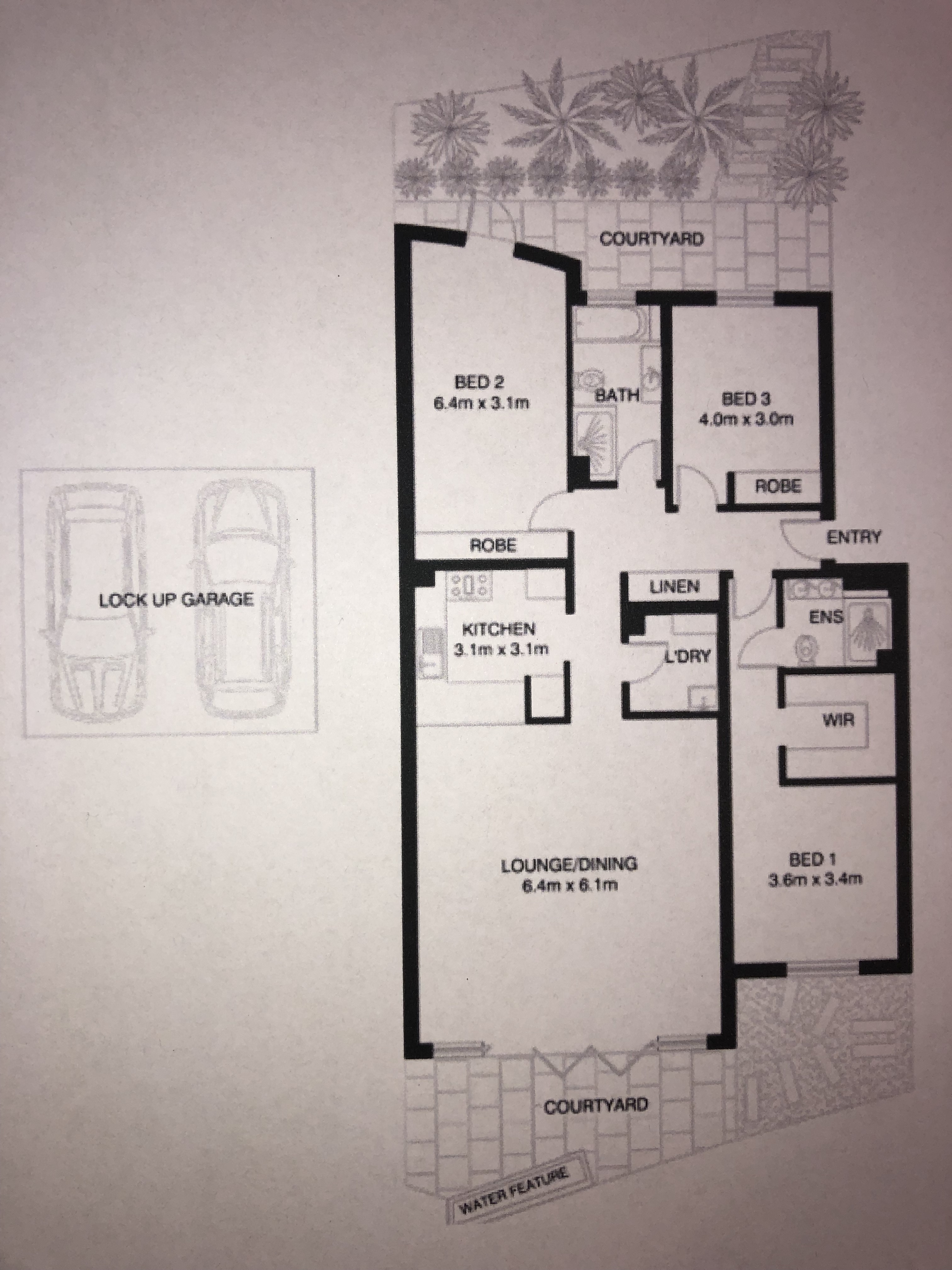Unit 3, 8 Kochia Lane, Lindfield, NSW
16 Photos
Sold
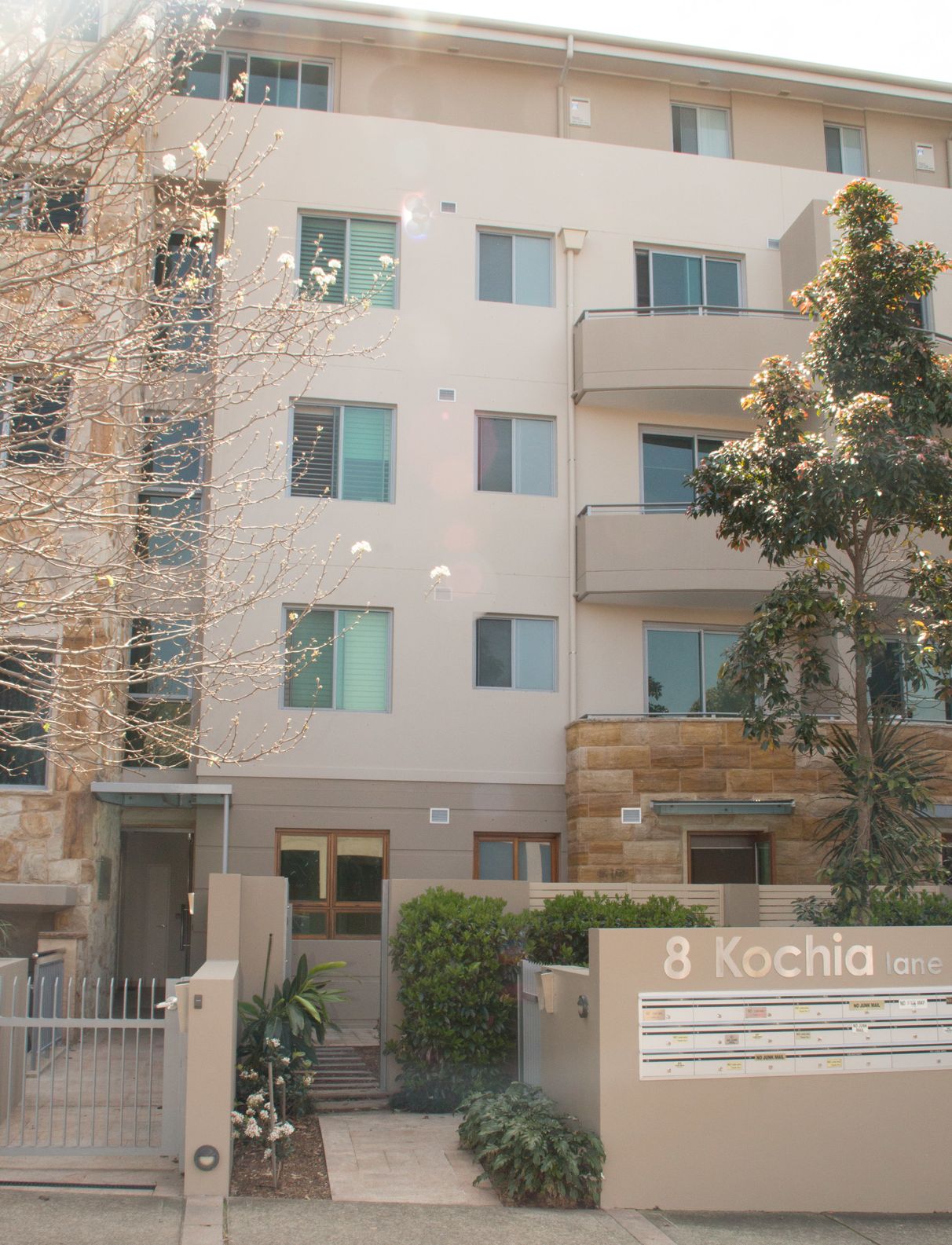
16 Photos
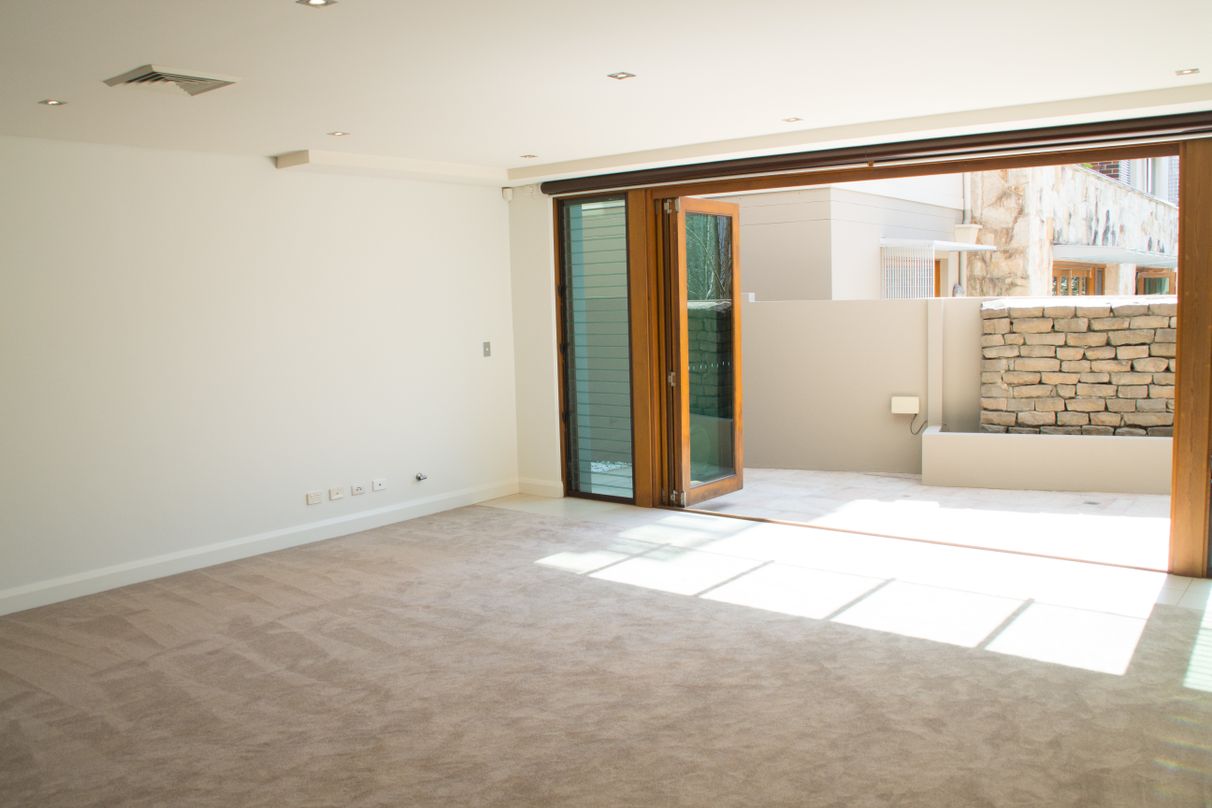
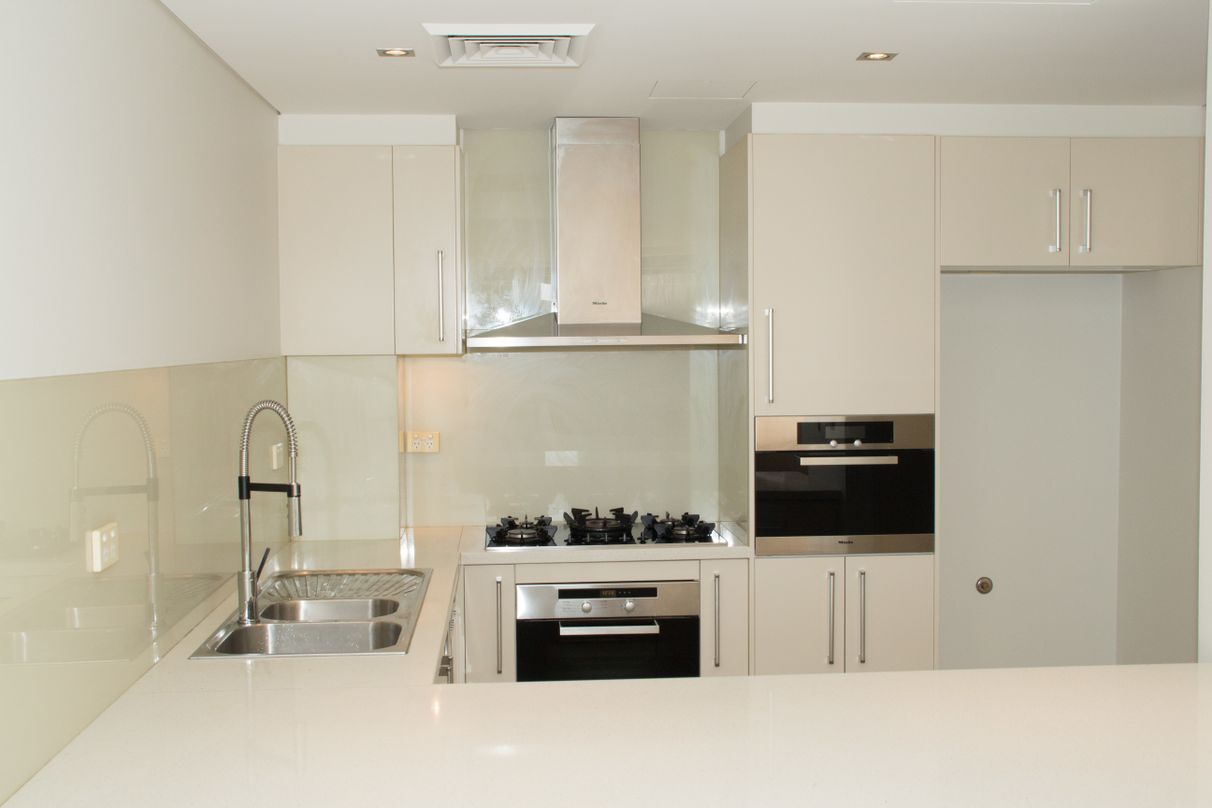
+12
SOLD
Property ID: 80682
Living area and back courtyard are north-facing.
Perfect for a family, downsizers or professional single / couple who would love the convenience of being close to transport in the highly sought after boutique Serenity Apartments complex.
This is a ground floor apartment which includes a front and back court yard, so it is pet friendly (subject to strata approval).
The front courtyard has direct external access, as does the back courtyard to the large common garden.
A beautifully presented apartment ready to be enjoyed by the whole family. The apartment has just been internally painted and new plush carpets installed. The entire building has also just been painted.
The common grounds of the build also include a large secure garden area, perfect for a stroll or additional space for children or grandchildren to explore.
General Features
• 3 bedrooms – all with built in wardrobes, walk-in wardrobe in the master bedroom
• 2 bathrooms – (including ensuite to master bedroom)
• 2 spot double garage with remote control and secure entrance to the building
• Very easy access to the garage space as the garage is located directly in-front of the lift
• Additional lock up storage closet next to garage, in-front of the lift
• Large combined Lounge and dinning room presented as open plan with a well-designed kitchen with Miele appliances
• Bi-fold doors to completely open the living room space to back courtyard
• Dimmable lighting controls throughout
• Remote control blinds in living room
• Secure intercom entry
• Two outdoor courtyards
• 3rd bedroom with access to front courtyard – can be used as a bedroom, office or formal dining room
• Private secure gate access in the front courtyard – perfect if using the 3rd bedroom as a home office
• Private secure gate access in the back courtyard to the large complex enclosed gardened and fountain
• Reverse cycle ducted air-conditioning
• Internal laundry with space for large washing machine and dryer
• Clothes line outside in back court yard
• Area for BBQ
• Entire internal apartment just painted
• Brand-new high-quality carpets
• Entire exterior of building just painted
• Visitor parking spots available inside the building's garage
• Building built in 2008 – 11 years old
Area highlights
• 200m to Lindfield Train Station
• 100m to IGA Supermarket, shops and cafes
• 20m to large medical centre and pharmacy
• Short walk to Coles and restaurants
• 7-minute train ride to Chatswood shopping district
• 8-minute train ride to Gordon shopping district
• 25-minute train ride to Town Hall Station, CBD
• Nearby bushland
• Admin fund: $1,014.45 pq (approx.)
• Capital works fund: $2,682.45 pq (approx.)
• Council Rates: $ 331.00 pq (approx.)
• Approximately 223 sqm total, including garage and courtyards (guidance only – please make own enquiries on the contract)
If inspecting, it is best to park in the car park behind the shops. The apartment is directly opposite the "The Runaway Spoon" cafe.
DISCLAIMER: The information contained herein has been provided just as a guidance only. You must rely upon your own enquiries as to its accuracy or otherwise of all information.
Perfect for a family, downsizers or professional single / couple who would love the convenience of being close to transport in the highly sought after boutique Serenity Apartments complex.
This is a ground floor apartment which includes a front and back court yard, so it is pet friendly (subject to strata approval).
The front courtyard has direct external access, as does the back courtyard to the large common garden.
A beautifully presented apartment ready to be enjoyed by the whole family. The apartment has just been internally painted and new plush carpets installed. The entire building has also just been painted.
The common grounds of the build also include a large secure garden area, perfect for a stroll or additional space for children or grandchildren to explore.
General Features
• 3 bedrooms – all with built in wardrobes, walk-in wardrobe in the master bedroom
• 2 bathrooms – (including ensuite to master bedroom)
• 2 spot double garage with remote control and secure entrance to the building
• Very easy access to the garage space as the garage is located directly in-front of the lift
• Additional lock up storage closet next to garage, in-front of the lift
• Large combined Lounge and dinning room presented as open plan with a well-designed kitchen with Miele appliances
• Bi-fold doors to completely open the living room space to back courtyard
• Dimmable lighting controls throughout
• Remote control blinds in living room
• Secure intercom entry
• Two outdoor courtyards
• 3rd bedroom with access to front courtyard – can be used as a bedroom, office or formal dining room
• Private secure gate access in the front courtyard – perfect if using the 3rd bedroom as a home office
• Private secure gate access in the back courtyard to the large complex enclosed gardened and fountain
• Reverse cycle ducted air-conditioning
• Internal laundry with space for large washing machine and dryer
• Clothes line outside in back court yard
• Area for BBQ
• Entire internal apartment just painted
• Brand-new high-quality carpets
• Entire exterior of building just painted
• Visitor parking spots available inside the building's garage
• Building built in 2008 – 11 years old
Area highlights
• 200m to Lindfield Train Station
• 100m to IGA Supermarket, shops and cafes
• 20m to large medical centre and pharmacy
• Short walk to Coles and restaurants
• 7-minute train ride to Chatswood shopping district
• 8-minute train ride to Gordon shopping district
• 25-minute train ride to Town Hall Station, CBD
• Nearby bushland
• Admin fund: $1,014.45 pq (approx.)
• Capital works fund: $2,682.45 pq (approx.)
• Council Rates: $ 331.00 pq (approx.)
• Approximately 223 sqm total, including garage and courtyards (guidance only – please make own enquiries on the contract)
If inspecting, it is best to park in the car park behind the shops. The apartment is directly opposite the "The Runaway Spoon" cafe.
DISCLAIMER: The information contained herein has been provided just as a guidance only. You must rely upon your own enquiries as to its accuracy or otherwise of all information.
Features
Outdoor features
Fully fenced
Remote garage
Courtyard
Secure parking
Garage
Indoor features
Air conditioning
Dishwasher
Heating
Living area
Pets considered
Alarm system
Intercom
For real estate agents
Please note that you are in breach of Privacy Laws and the Terms and Conditions of Usage of our site, if you contact a buymyplace Vendor with the intention to solicit business i.e. You cannot contact any of our advertisers other than with the intention to purchase their property. If you contact an advertiser with any other purposes, you are also in breach of The SPAM and Privacy Act where you are "Soliciting business from online information produced for another intended purpose". If you believe you have a buyer for our vendor, we kindly request that you direct your buyer to the buymyplace.com.au website or refer them through buymyplace.com.au by calling 1300 003 726. Please note, our vendors are aware that they do not need to, nor should they, sign any real estate agent contracts in the promise that they will be introduced to a buyer. (Terms & Conditions).



 Email
Email  Twitter
Twitter  Facebook
Facebook 







