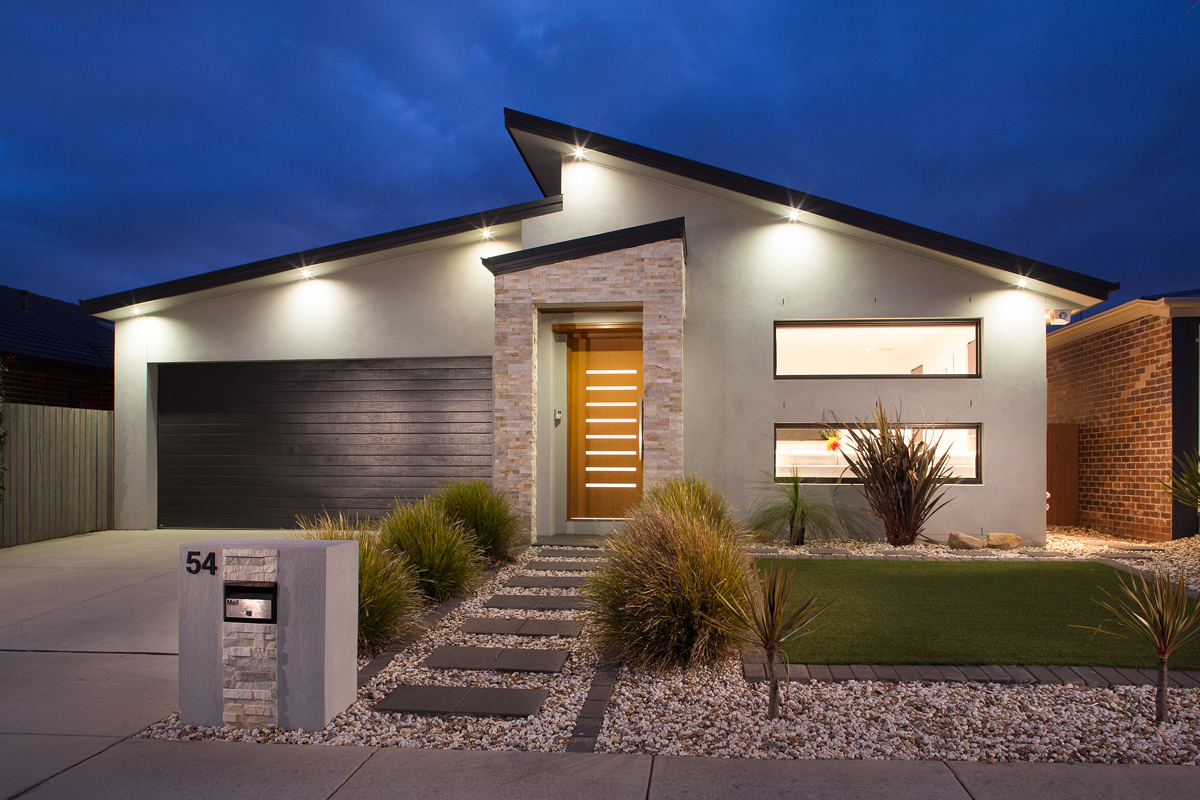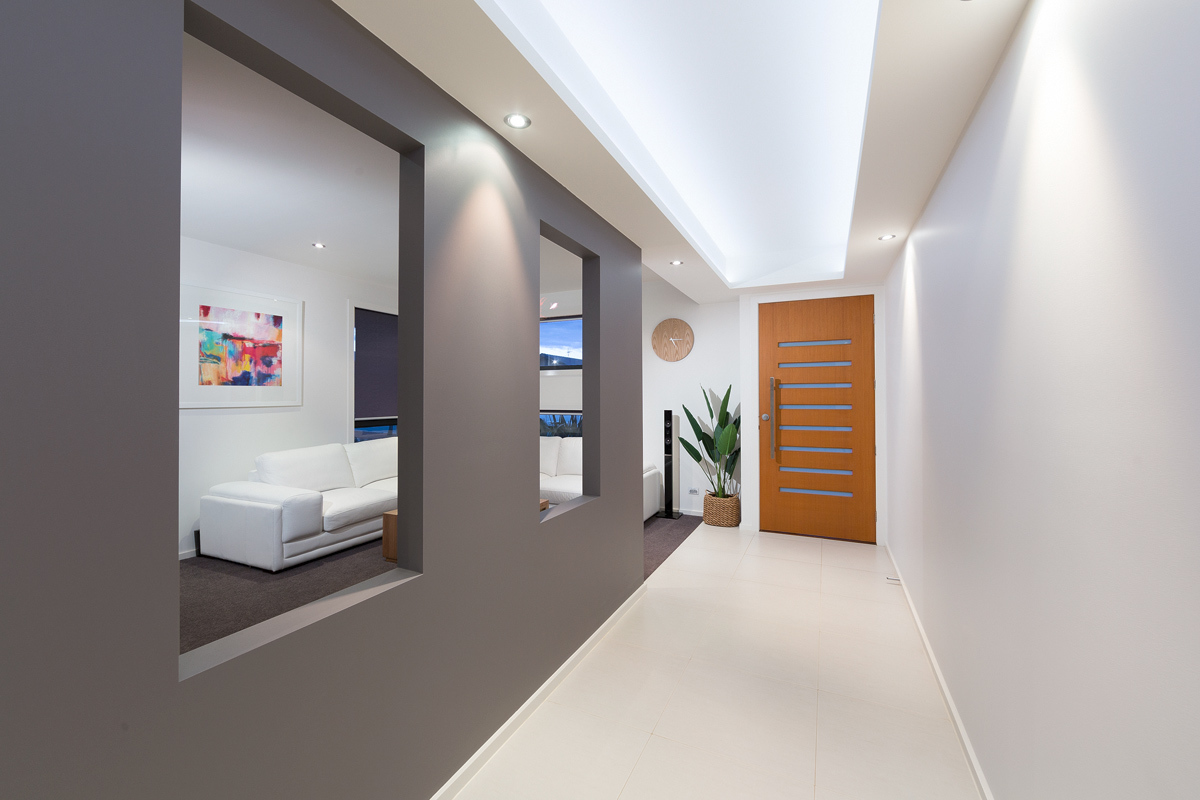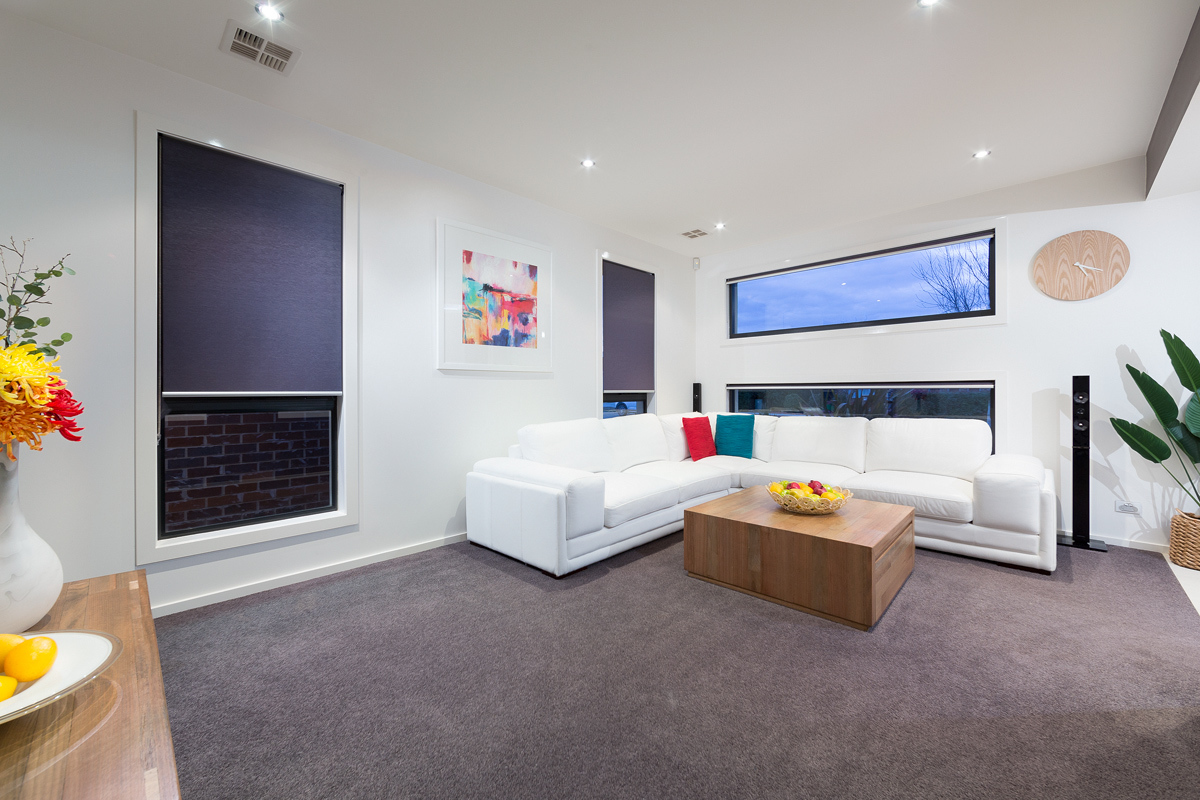54 Bill Ferguson Circuit, Bonner, ACT
19 Photos
Sold

19 Photos


+15
When Only The Best Will Do!
Property ID: 33715
Custom designed, beautifully constructed and finished to an impeccable standard, this executive, near-new residence is a rare commodity in every aspect. Set upon 432sqm and positioned for absolute convenience with local public and private schools close by, Woolworth’s Shopping Centre a few minutes walk away and only a short drive to Gungahlin Town Centre.
Displaying a sleek, contemporary, yet calming fusion of practical design, melded together perfectly with up-to-the-minute styling, high-end fittings, luxury inclusions, refined charm and seamless indoor/outdoor entertainment - with full consideration for the busy lifestyle of today’s modern family, setting a whole new standard and ensuring easy, yet sophisticated living for all.
The home has all the fundamentals along with the high-end inclusions that will be appreciated for years to come.
The impressive master with custom-fit walk-in-robe and gorgeous en-suite - two generous sized bedrooms with built in robes - two luxurious bathrooms with designer fittings, floor-to-ceiling tiling and mosaic feature walls, stone vanity tops, above bench basins and premium mixers/tapware.
Living spaces include a large lounge to the front, private, yet somewhat open to the rest of the house through wall openings.
The designer kitchen is the perfect setting for both everyday mealtimes, as well as entertaining or celebrating any occasion. Equipped with 40mm stone waterfall benches/breakfast bar, Bosch cooking appliances, soft closing drawers, double drawer dishwasher, mirrored splashback, in-bench sinks, boundless cabinetry & drawers, plumbed-in fridge recess and walk-in pantry.
Indoor / outdoor entertaining integrates perfectly together through triple glass stackers, opening to the enviable, under roofline alfresco, complete with an outdoor kitchen with 6-burner gas BBQ, recessed speakers, downlights and outdoor fan. All overlooking the private, easy-care, beautifully landscaped garden. All perfectly designed for maximum enjoyment without the upkeep, and creating an exceptional interflow, where the whole family and their guests will wile the hours away.
Stand out features:
Spacious open plan living areas
Designer kitchen which features 40mm stone benchtops, walk in pantry and Bosch appliances
EER 5.0
Luxurious bathrooms with stand out mosaic tiled feature walls
2700mm high ceilings
Ducted vaccum
Hardwired recessed speakers in living room and alfresco
Large alfresco with inbuilt kitchen and BBQ
Dropped ceilings with LED strip feature lighting
Beautiful low care gardens
Displaying a sleek, contemporary, yet calming fusion of practical design, melded together perfectly with up-to-the-minute styling, high-end fittings, luxury inclusions, refined charm and seamless indoor/outdoor entertainment - with full consideration for the busy lifestyle of today’s modern family, setting a whole new standard and ensuring easy, yet sophisticated living for all.
The home has all the fundamentals along with the high-end inclusions that will be appreciated for years to come.
The impressive master with custom-fit walk-in-robe and gorgeous en-suite - two generous sized bedrooms with built in robes - two luxurious bathrooms with designer fittings, floor-to-ceiling tiling and mosaic feature walls, stone vanity tops, above bench basins and premium mixers/tapware.
Living spaces include a large lounge to the front, private, yet somewhat open to the rest of the house through wall openings.
The designer kitchen is the perfect setting for both everyday mealtimes, as well as entertaining or celebrating any occasion. Equipped with 40mm stone waterfall benches/breakfast bar, Bosch cooking appliances, soft closing drawers, double drawer dishwasher, mirrored splashback, in-bench sinks, boundless cabinetry & drawers, plumbed-in fridge recess and walk-in pantry.
Indoor / outdoor entertaining integrates perfectly together through triple glass stackers, opening to the enviable, under roofline alfresco, complete with an outdoor kitchen with 6-burner gas BBQ, recessed speakers, downlights and outdoor fan. All overlooking the private, easy-care, beautifully landscaped garden. All perfectly designed for maximum enjoyment without the upkeep, and creating an exceptional interflow, where the whole family and their guests will wile the hours away.
Stand out features:
Spacious open plan living areas
Designer kitchen which features 40mm stone benchtops, walk in pantry and Bosch appliances
EER 5.0
Luxurious bathrooms with stand out mosaic tiled feature walls
2700mm high ceilings
Ducted vaccum
Hardwired recessed speakers in living room and alfresco
Large alfresco with inbuilt kitchen and BBQ
Dropped ceilings with LED strip feature lighting
Beautiful low care gardens
Features
Outdoor features
Remote garage
Garage
Indoor features
Air conditioning
Broadband
Dishwasher
Heating
Living area
Alarm system
Intercom
Climate control & energy
Grey water system
For real estate agents
Please note that you are in breach of Privacy Laws and the Terms and Conditions of Usage of our site, if you contact a buymyplace Vendor with the intention to solicit business i.e. You cannot contact any of our advertisers other than with the intention to purchase their property. If you contact an advertiser with any other purposes, you are also in breach of The SPAM and Privacy Act where you are "Soliciting business from online information produced for another intended purpose". If you believe you have a buyer for our vendor, we kindly request that you direct your buyer to the buymyplace.com.au website or refer them through buymyplace.com.au by calling 1300 003 726. Please note, our vendors are aware that they do not need to, nor should they, sign any real estate agent contracts in the promise that they will be introduced to a buyer. (Terms & Conditions).



 Email
Email  Twitter
Twitter  Facebook
Facebook 















