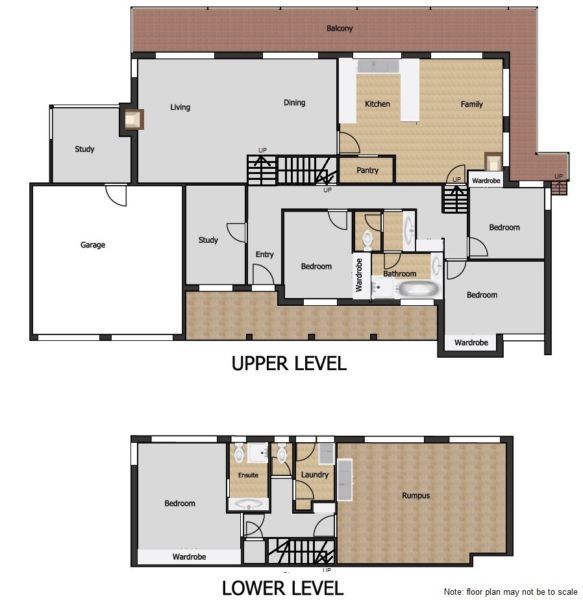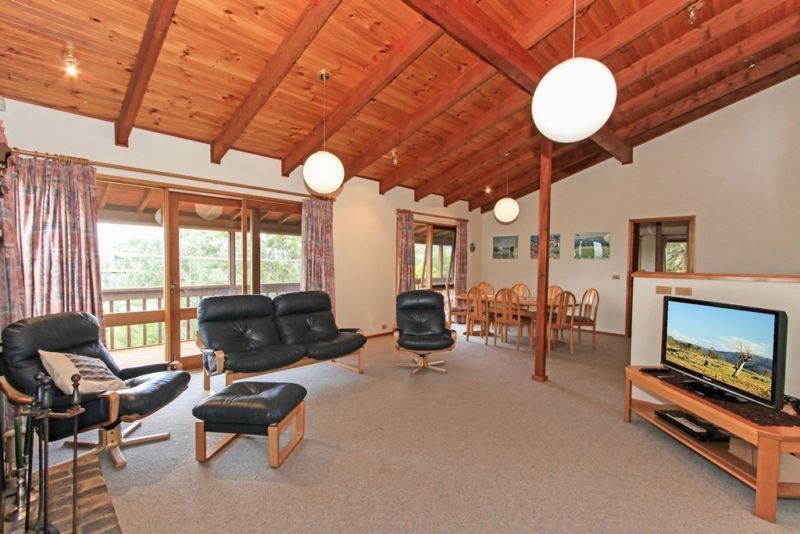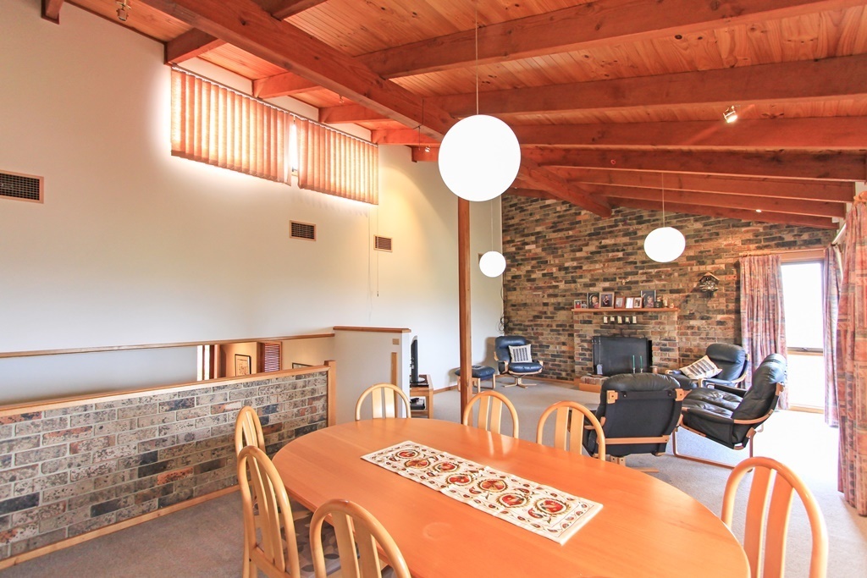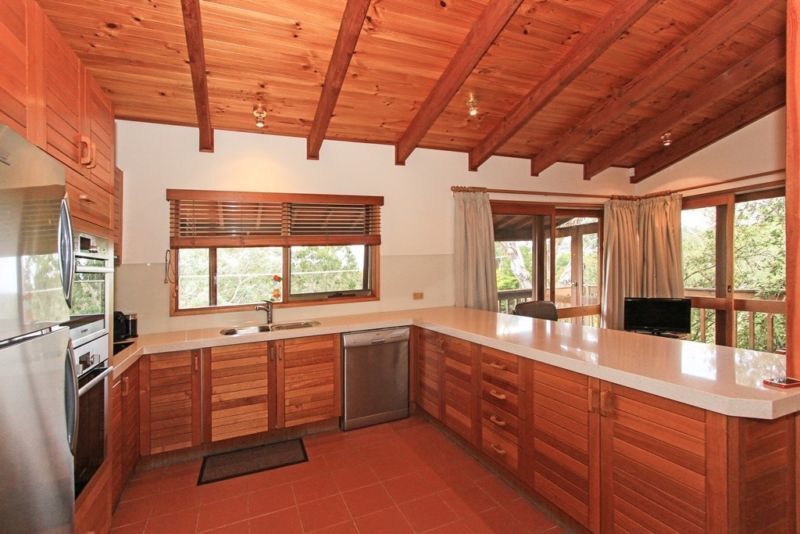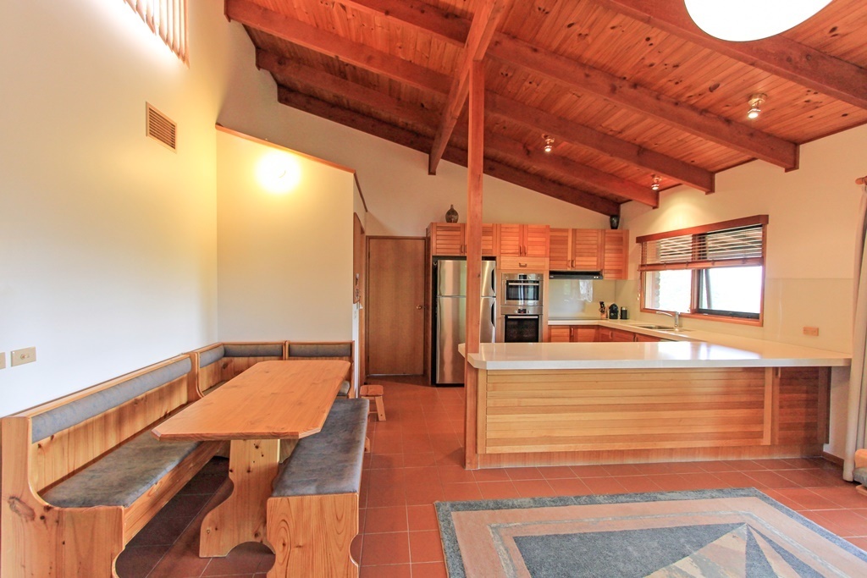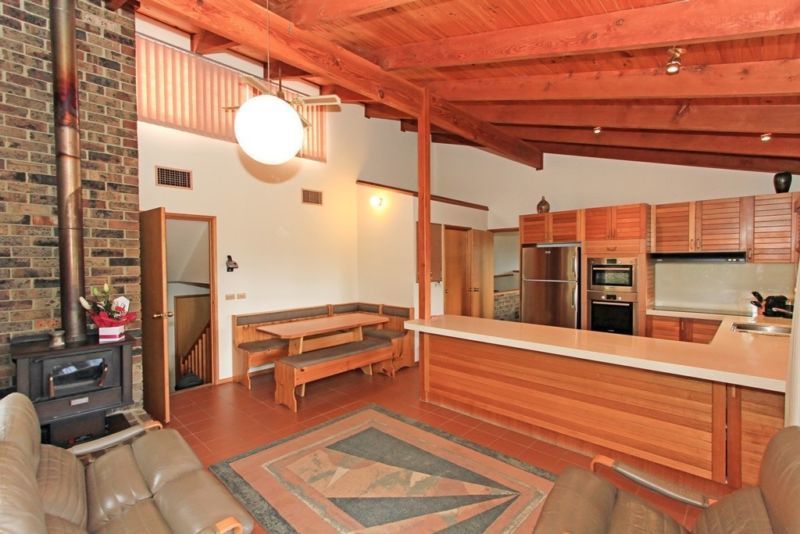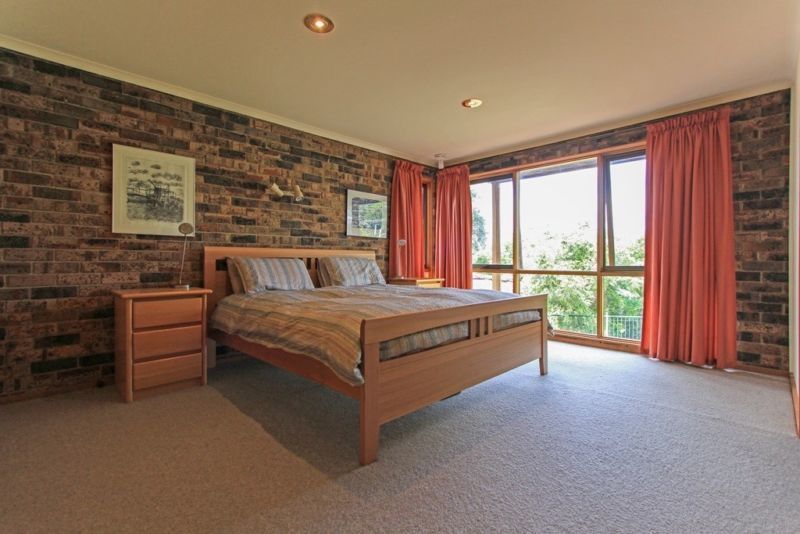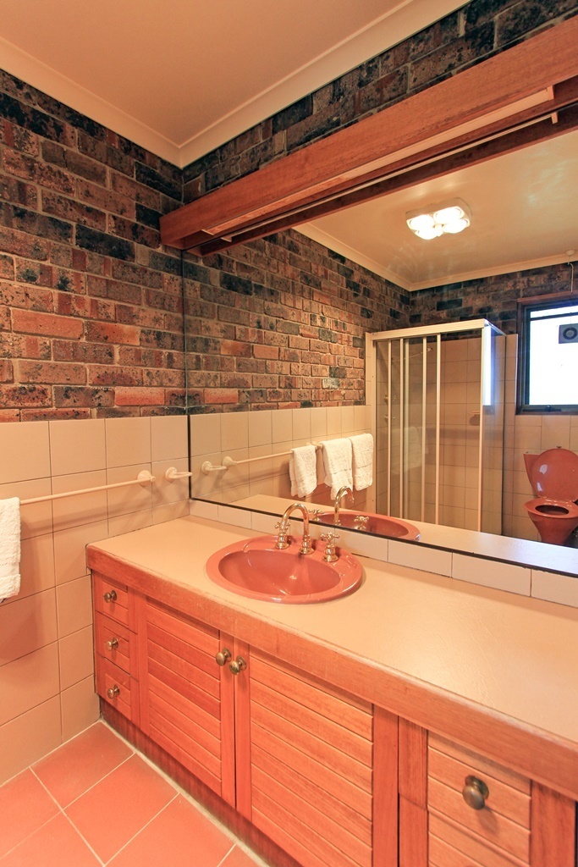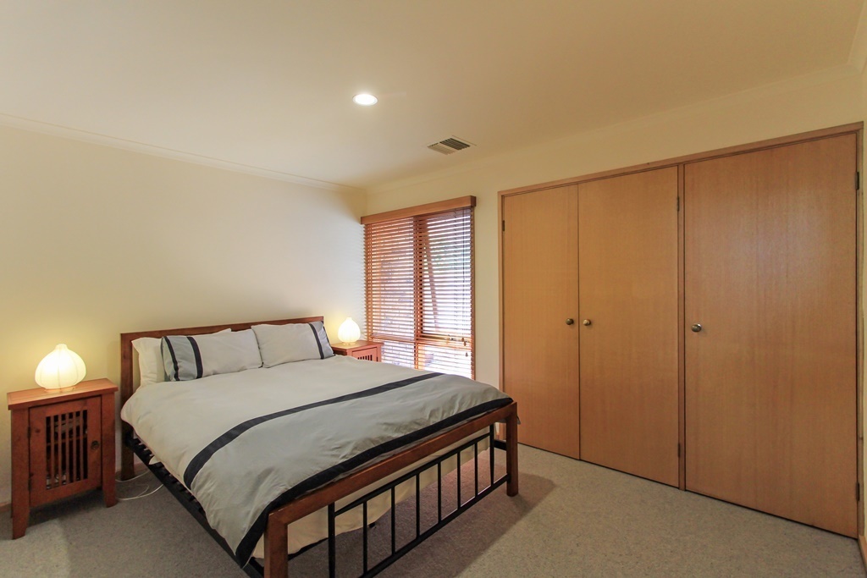9 Fihelly Street, Fadden, ACT
12 Photos
Sold
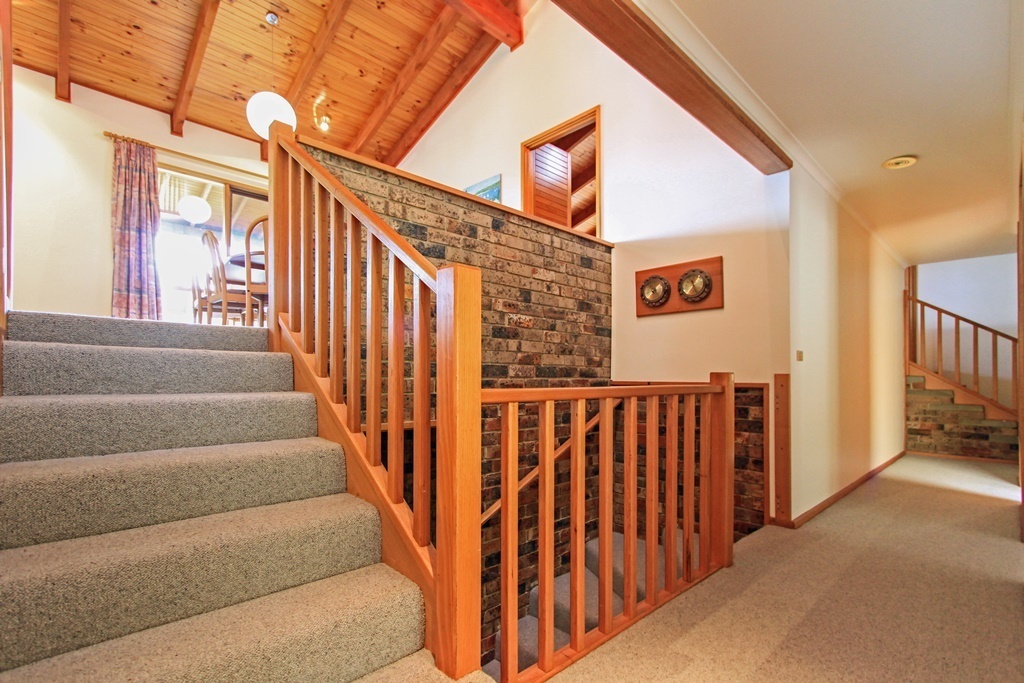
12 Photos
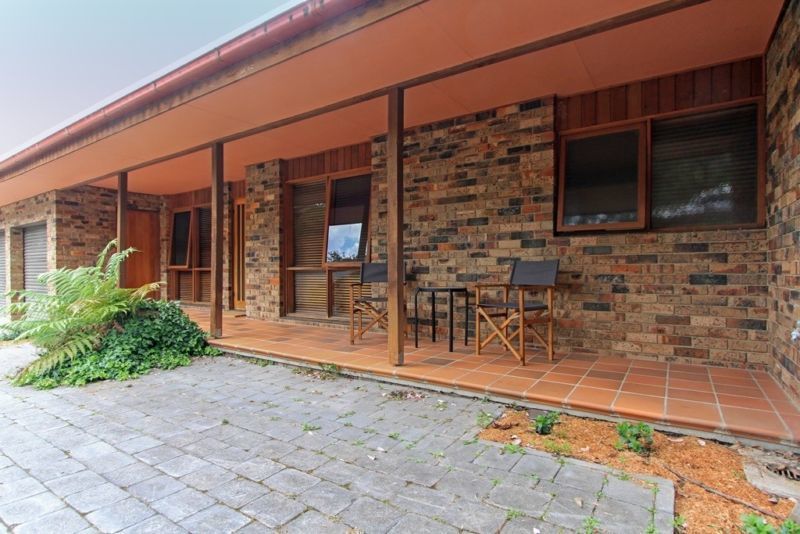
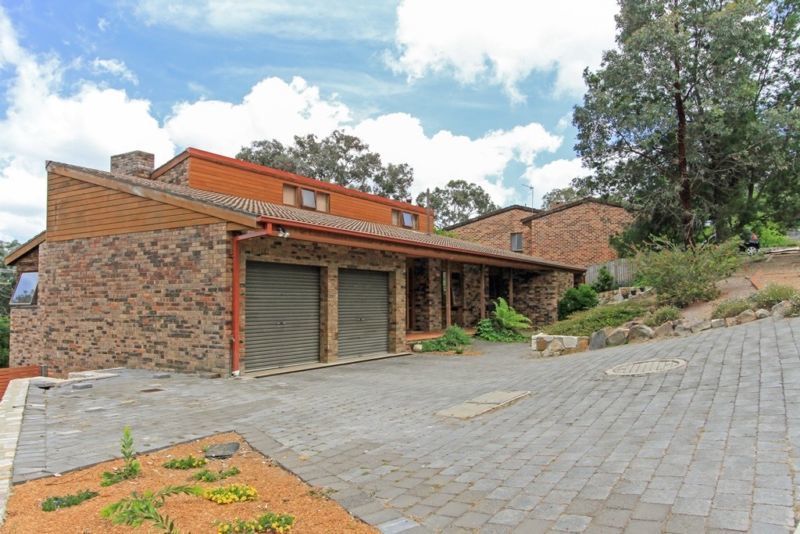
+8
Sold
$865,000
5
1
–
–
house
Sold
$865,000
5
1
–
–
house
FADDEN - Private Sale of Contemporary tri-level house
Property ID: 210161
Please call for your own inspection time.
Price is By Negotiation and a long or short settlement period can be accommodated.
Located on a terraced and landscaped site in a tightly held street in popular Fadden, with splendid views over the Brindabellas, this contemporary-styled home offers features to suit any family. Built in 1983-84 by Rosin Brothers, the house is an individual tri-level design that comprises a solid-brick ground level and timber-framed middle-level and upper level. Austral sandstock clinker bricks have been used throughout, including several feature brick walls, and a fireplace in the open-plan living area. The brick is complemented by the use of timber; western red cedar external doors and windows, Victorian ash internal doors and trim, and radiata pine-lined cathedral ceilings throughout the upper level. The internal stairwell connecting the three levels provides an open atrium. The overall effect provides a light-filled natural ambience that is in keeping with the mountain views.
Entry from the street is via a covered porch on the middle level that leads to three bedrooms with built-in robes, another bedroom or large study, a bathroom, powder room and separate toilet. The internal stairwell leads down to the ground floor that accommodates the master bedroom (with full-width built-in wardrobes and a spacious ensuite), a large versatile rumpus or music room, a laundry, and separate (third) toilet. From the middle-level, there are two independent sets of stairs that lead to the upper level. The upper level is generally open-plan, but divided in half between the kitchen-family room with walk-in pantry, and a lounge-dining area. The upper level features timber-lined cathedral ceiling and high celestory windows. The upper level opens on to a full-width covered verandah, with expansive views over the Tuggeranong Valley, Tidbinbilla, and Brindabella mountains.
The original timber kitchen has been refurbished with new Caesarstone bench tops, glass splash back, stainless steel double sink, and modern appliances, including a Bosch pyrolytic oven and microwave, and Electrolux induction cooktop. In addition, the majority of the home has been freshly painted with fitted with new carpets in natural tones. Also fitted is an electric off-peak hot water system, a wood-fired heater in the family room, and an electric reverse-cycle ducted heating/cooling system serving all rooms, except the rumpus room that has electric heating only.
he site offers convenient access from the street to a double garage. The garage opens at the rear to a light-filled room that could be used as a studio, study or workshop. Located underneath the studio at ground level is a separate store-room that is used for household and garden items. There is also a timber pergola and cubby house at the rear on the ground level that offers an ideal play area for children and entertaining. There is also a small external storeroom that accommodates a lawnmower and garden tools.
Site landscaping has been significantly improved with attractive sand stone retaining walls and paved paths, new gates and timber fences.
In summary, this is an appealing contemporary-styled home with outstanding views that has served its original owners well for over thirty years, and offers spacious and flexible accommodation for any prospective new owner.
Price is By Negotiation and a long or short settlement period can be accommodated.
Located on a terraced and landscaped site in a tightly held street in popular Fadden, with splendid views over the Brindabellas, this contemporary-styled home offers features to suit any family. Built in 1983-84 by Rosin Brothers, the house is an individual tri-level design that comprises a solid-brick ground level and timber-framed middle-level and upper level. Austral sandstock clinker bricks have been used throughout, including several feature brick walls, and a fireplace in the open-plan living area. The brick is complemented by the use of timber; western red cedar external doors and windows, Victorian ash internal doors and trim, and radiata pine-lined cathedral ceilings throughout the upper level. The internal stairwell connecting the three levels provides an open atrium. The overall effect provides a light-filled natural ambience that is in keeping with the mountain views.
Entry from the street is via a covered porch on the middle level that leads to three bedrooms with built-in robes, another bedroom or large study, a bathroom, powder room and separate toilet. The internal stairwell leads down to the ground floor that accommodates the master bedroom (with full-width built-in wardrobes and a spacious ensuite), a large versatile rumpus or music room, a laundry, and separate (third) toilet. From the middle-level, there are two independent sets of stairs that lead to the upper level. The upper level is generally open-plan, but divided in half between the kitchen-family room with walk-in pantry, and a lounge-dining area. The upper level features timber-lined cathedral ceiling and high celestory windows. The upper level opens on to a full-width covered verandah, with expansive views over the Tuggeranong Valley, Tidbinbilla, and Brindabella mountains.
The original timber kitchen has been refurbished with new Caesarstone bench tops, glass splash back, stainless steel double sink, and modern appliances, including a Bosch pyrolytic oven and microwave, and Electrolux induction cooktop. In addition, the majority of the home has been freshly painted with fitted with new carpets in natural tones. Also fitted is an electric off-peak hot water system, a wood-fired heater in the family room, and an electric reverse-cycle ducted heating/cooling system serving all rooms, except the rumpus room that has electric heating only.
he site offers convenient access from the street to a double garage. The garage opens at the rear to a light-filled room that could be used as a studio, study or workshop. Located underneath the studio at ground level is a separate store-room that is used for household and garden items. There is also a timber pergola and cubby house at the rear on the ground level that offers an ideal play area for children and entertaining. There is also a small external storeroom that accommodates a lawnmower and garden tools.
Site landscaping has been significantly improved with attractive sand stone retaining walls and paved paths, new gates and timber fences.
In summary, this is an appealing contemporary-styled home with outstanding views that has served its original owners well for over thirty years, and offers spacious and flexible accommodation for any prospective new owner.
Features
Outdoor features
Shed
Balcony
Secure parking
Deck
Fully fenced
Garage
Indoor features
Open fire place
Heating
Pets considered
Alarm system
Air conditioning
Study
Dishwasher
Balcony
Living area
Rumpus room
Ensuite
For real estate agents
Please note that you are in breach of Privacy Laws and the Terms and Conditions of Usage of our site, if you contact a buymyplace Vendor with the intention to solicit business i.e. You cannot contact any of our advertisers other than with the intention to purchase their property. If you contact an advertiser with any other purposes, you are also in breach of The SPAM and Privacy Act where you are "Soliciting business from online information produced for another intended purpose". If you believe you have a buyer for our vendor, we kindly request that you direct your buyer to the buymyplace.com.au website or refer them through buymyplace.com.au by calling 1300 003 726. Please note, our vendors are aware that they do not need to, nor should they, sign any real estate agent contracts in the promise that they will be introduced to a buyer. (Terms & Conditions).



 Email
Email  Twitter
Twitter  Facebook
Facebook 
