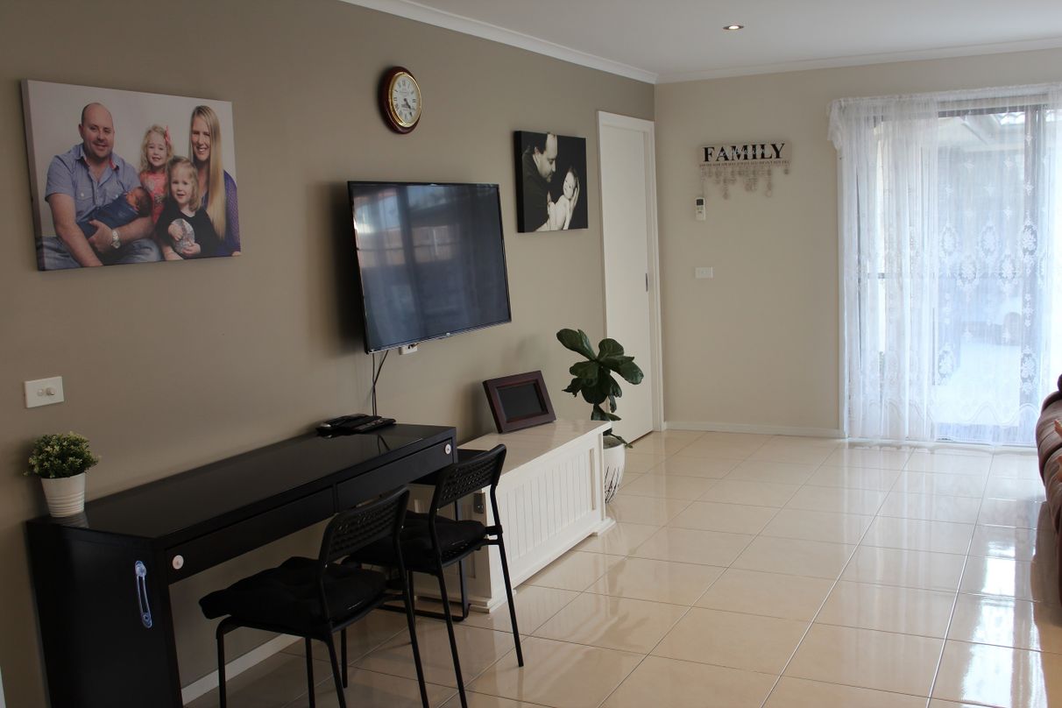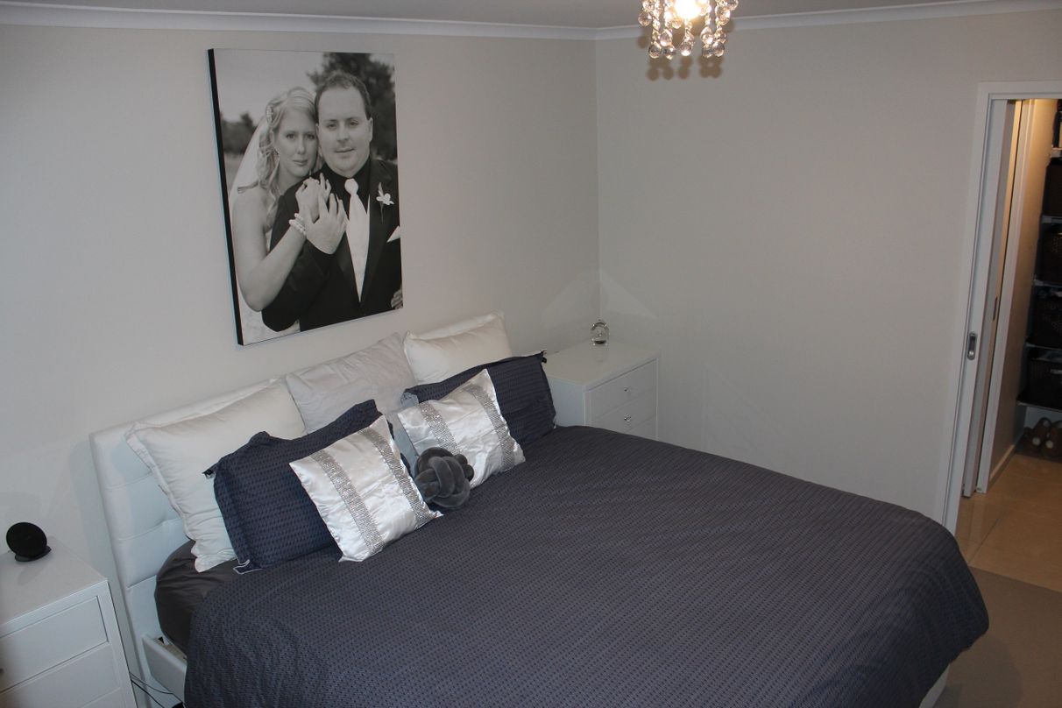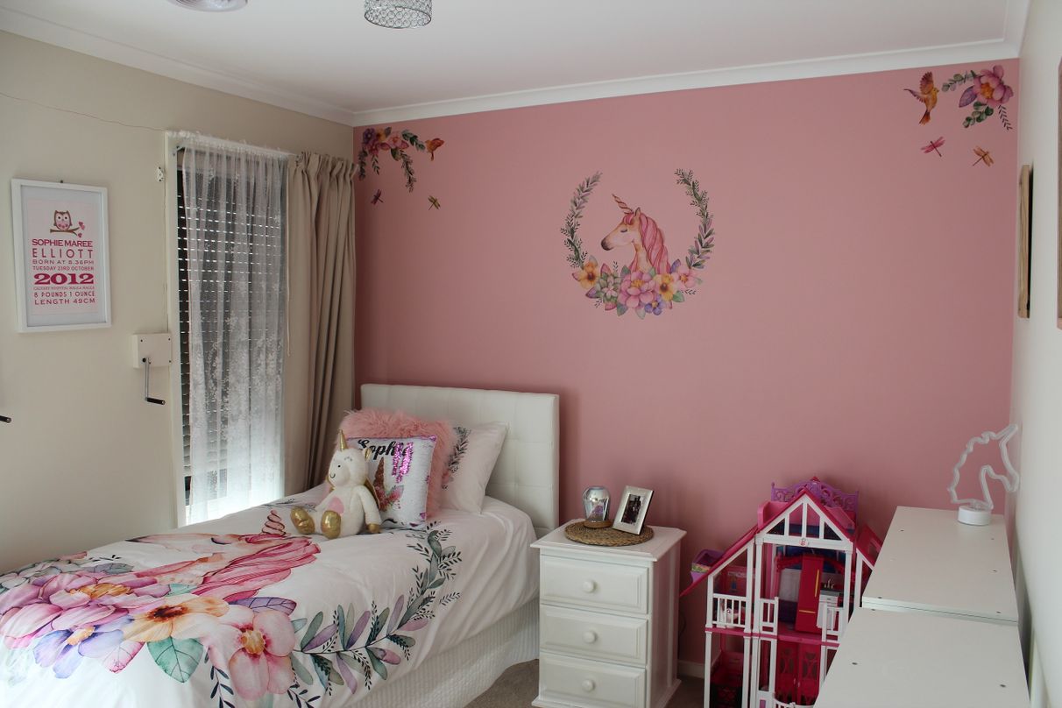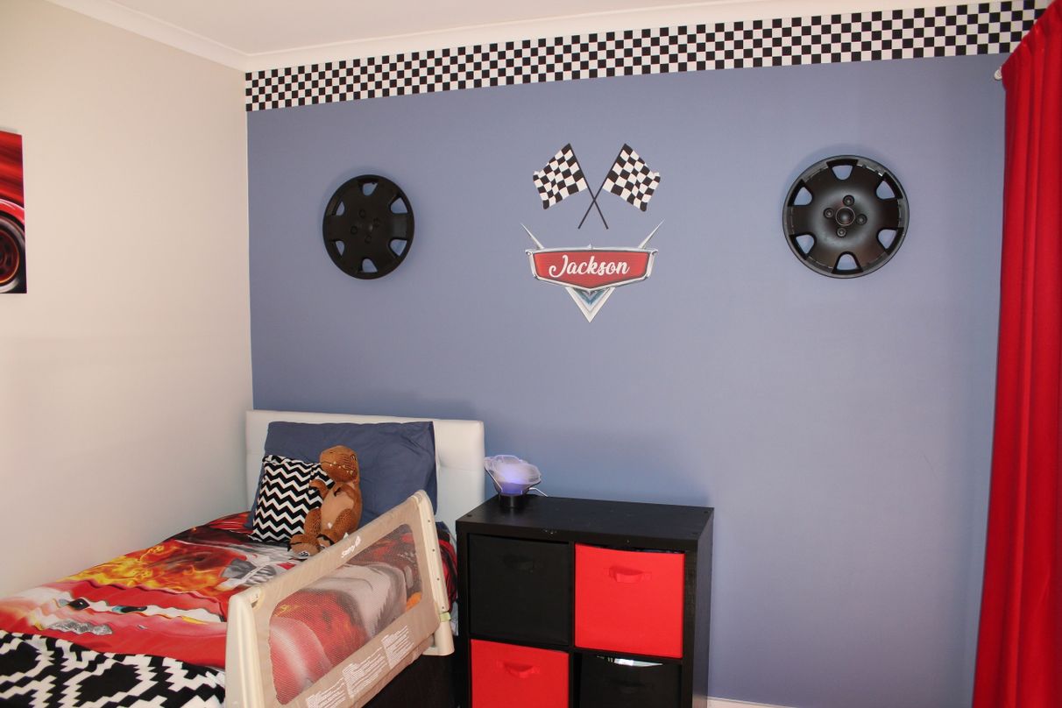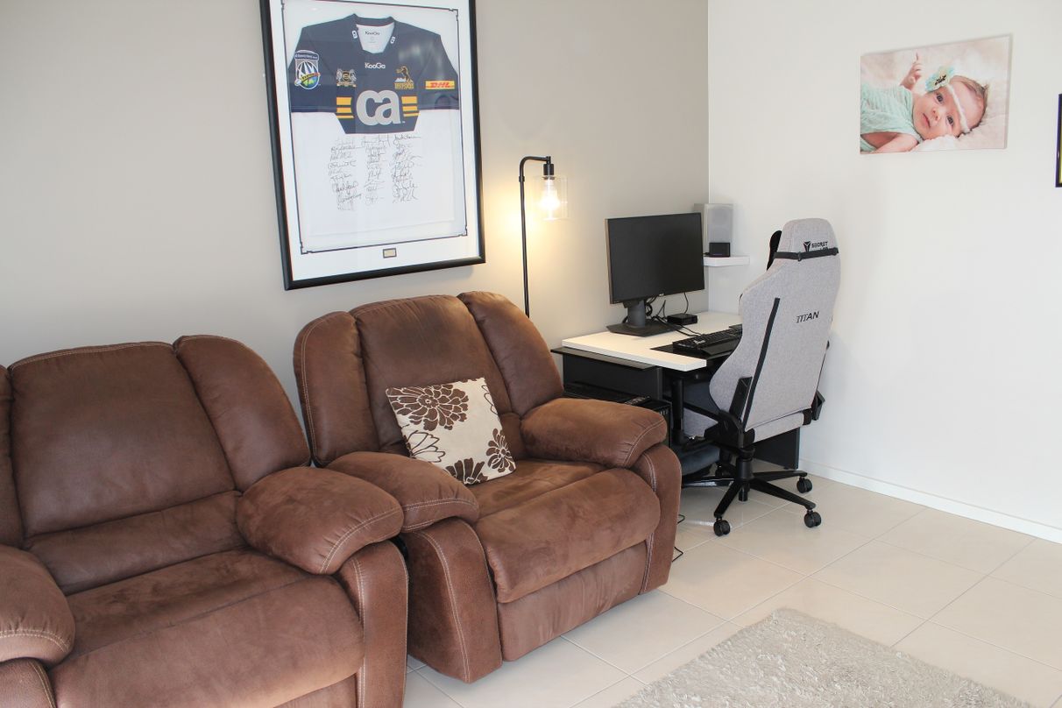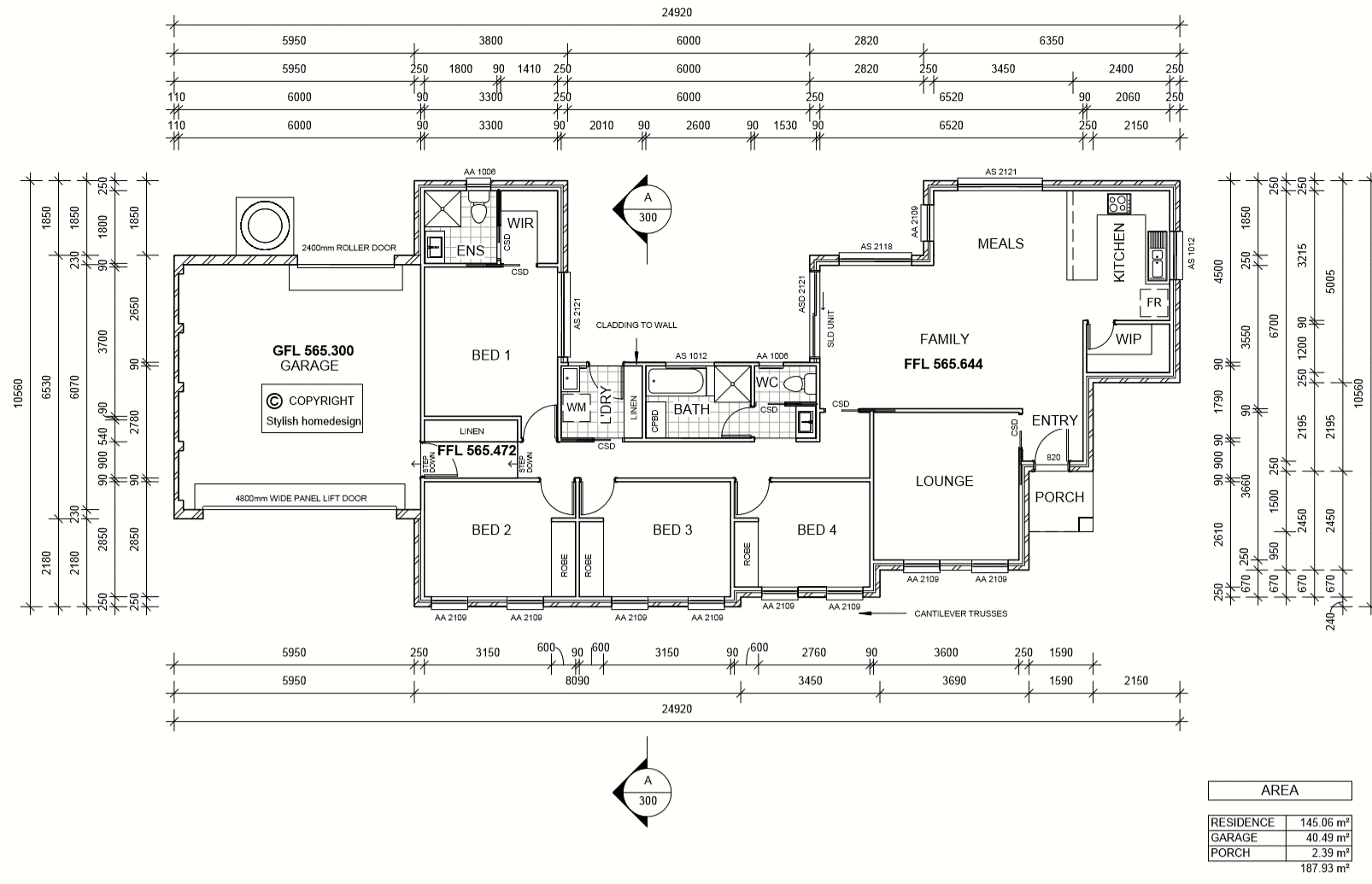32 John Holt Street, Macgregor, ACT
10 Photos
Sold
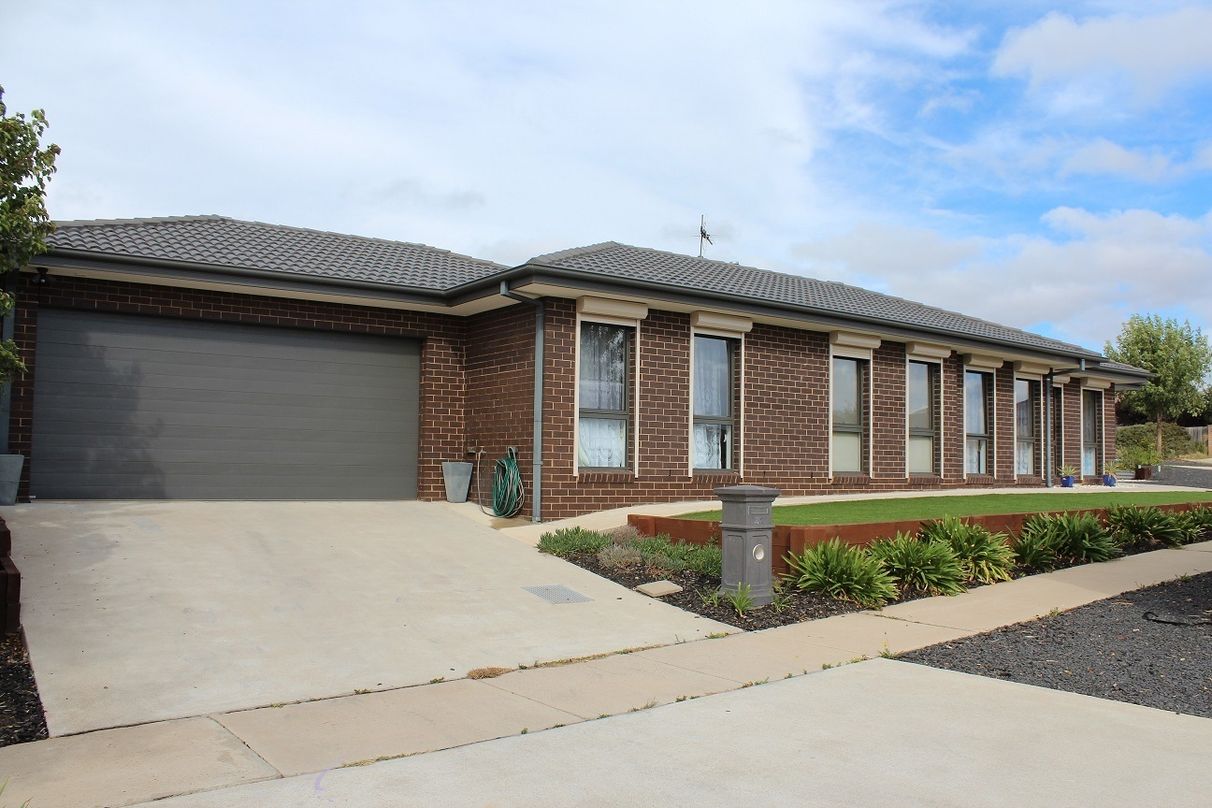
10 Photos
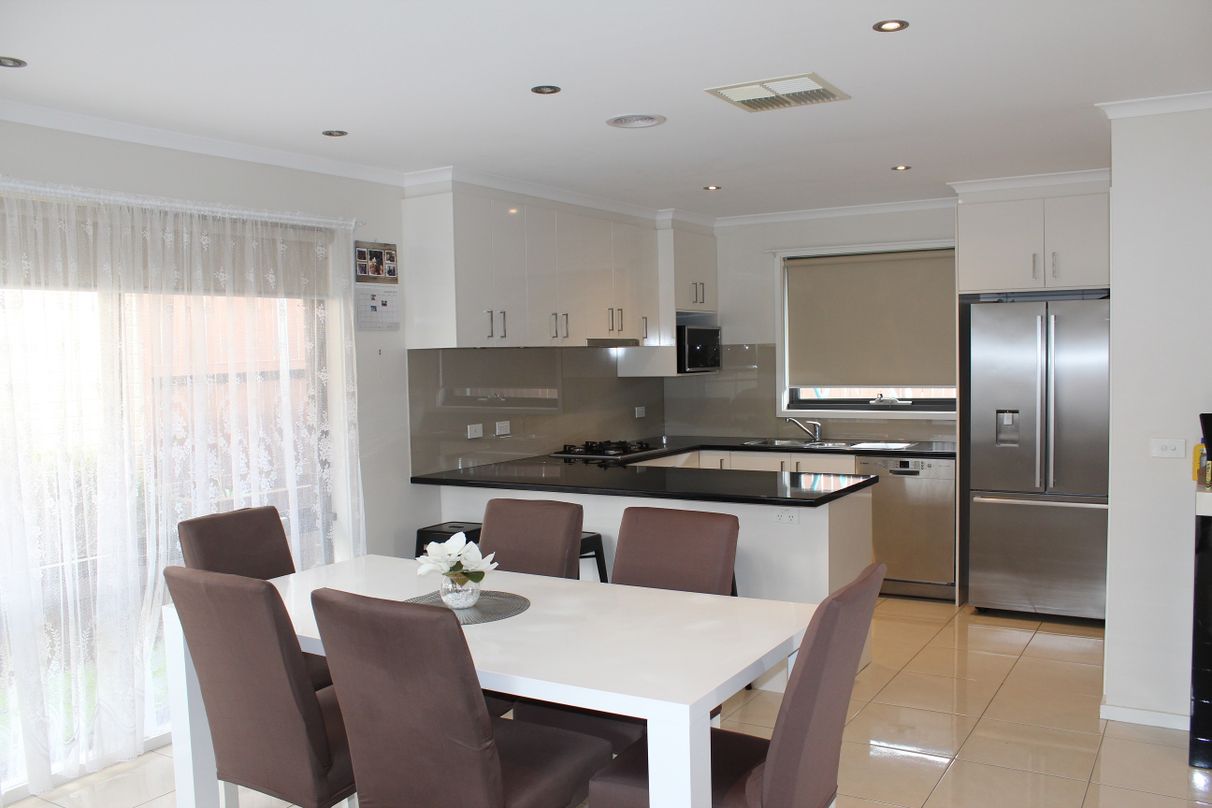
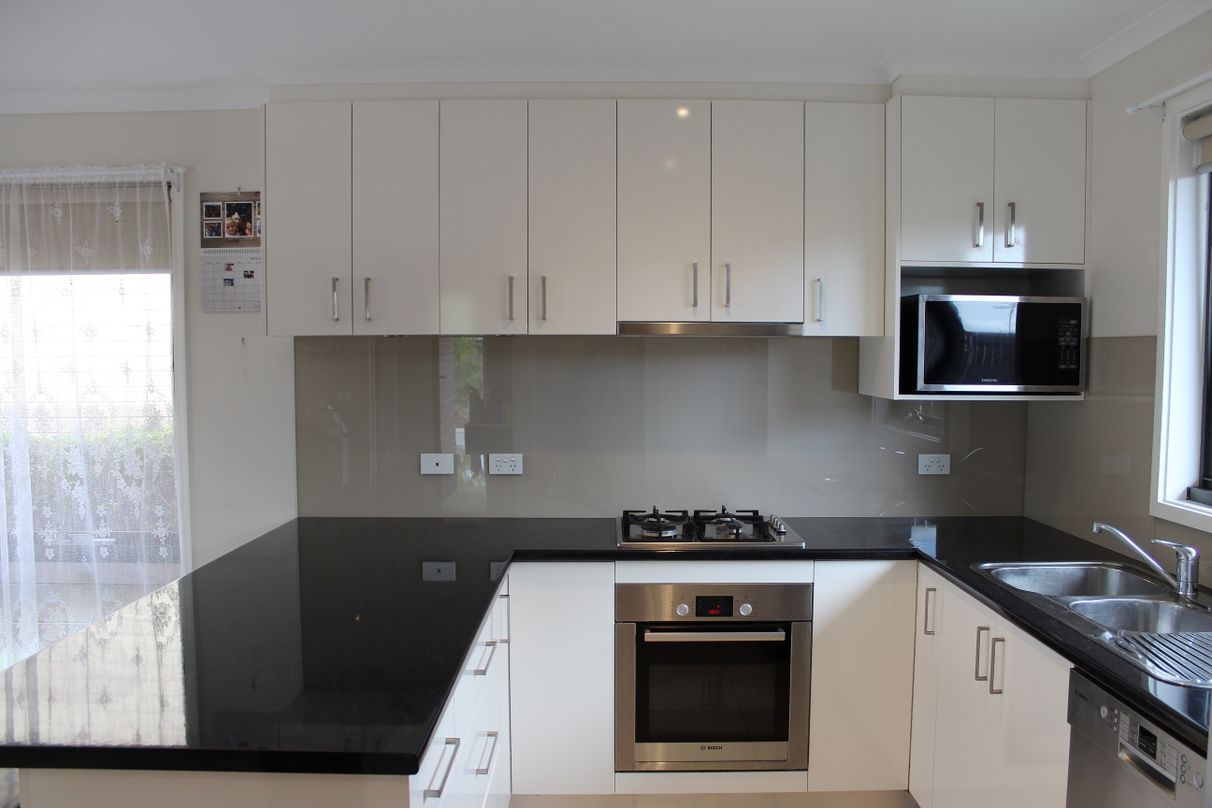
+6
4 Bedroom Modern Family Home
Property ID: 73638
Take a look at this well maintained family home, with easy to maintain yards, with nothing left to do but move in.
- Four bedroom
- Two bathroom (ensuite off Master)
- Double garage
- WIR off Master
- Built in mirrored robes in two bedrooms
- Ducted Gas Heating
- Evap cooling
- Double glazed
- Bosch Pyroletic oven
- Bosch Gas cooktop
- Bosch Dishwasher
- Stainless steel appliances
- Plumbed fridge alcove
- Walk in pantry
- 6 seater spa
- 6 star energy rating (builders rating system)
- Outdoor speakers
- External tv mount
- Gas and electrical points to entertainment area
- TV brackets to living, media and master bedroom
- Functional laundry with overheads, bench top and upright freezer alcove
- Separate Media room
- Roller blinds throughout (not including wet areas)
- Roller shutters to front of property
- Synthetic grass and landscaped gardens
- Tiled throughout, carpet to bedrooms
- Cat 6 cable to living areas and bedrooms to central network point
- Gas boosted solar HWS
- Access to rear yard via garage (big enough to park a small trailer)
- Garden shed
- Off street parking
- Independent builder
- 145 sq metres living area
- 40 sq metres garage
- 2 sq metres porch
Be sure to inspect, you won't be disappointed! See open home times or contact for private viewing appointment.
UNDER OFFER - CONTRACTS YET TO EXCHANGE
- Four bedroom
- Two bathroom (ensuite off Master)
- Double garage
- WIR off Master
- Built in mirrored robes in two bedrooms
- Ducted Gas Heating
- Evap cooling
- Double glazed
- Bosch Pyroletic oven
- Bosch Gas cooktop
- Bosch Dishwasher
- Stainless steel appliances
- Plumbed fridge alcove
- Walk in pantry
- 6 seater spa
- 6 star energy rating (builders rating system)
- Outdoor speakers
- External tv mount
- Gas and electrical points to entertainment area
- TV brackets to living, media and master bedroom
- Functional laundry with overheads, bench top and upright freezer alcove
- Separate Media room
- Roller blinds throughout (not including wet areas)
- Roller shutters to front of property
- Synthetic grass and landscaped gardens
- Tiled throughout, carpet to bedrooms
- Cat 6 cable to living areas and bedrooms to central network point
- Gas boosted solar HWS
- Access to rear yard via garage (big enough to park a small trailer)
- Garden shed
- Off street parking
- Independent builder
- 145 sq metres living area
- 40 sq metres garage
- 2 sq metres porch
Be sure to inspect, you won't be disappointed! See open home times or contact for private viewing appointment.
UNDER OFFER - CONTRACTS YET TO EXCHANGE
Features
Outdoor features
Fully fenced
Remote garage
Shed
Outside spa
Garage
Indoor features
Air conditioning
Dishwasher
Heating
Living area
Pets considered
Ensuite
For real estate agents
Please note that you are in breach of Privacy Laws and the Terms and Conditions of Usage of our site, if you contact a buymyplace Vendor with the intention to solicit business i.e. You cannot contact any of our advertisers other than with the intention to purchase their property. If you contact an advertiser with any other purposes, you are also in breach of The SPAM and Privacy Act where you are "Soliciting business from online information produced for another intended purpose". If you believe you have a buyer for our vendor, we kindly request that you direct your buyer to the buymyplace.com.au website or refer them through buymyplace.com.au by calling 1300 003 726. Please note, our vendors are aware that they do not need to, nor should they, sign any real estate agent contracts in the promise that they will be introduced to a buyer. (Terms & Conditions).



 Email
Email  Twitter
Twitter  Facebook
Facebook 
