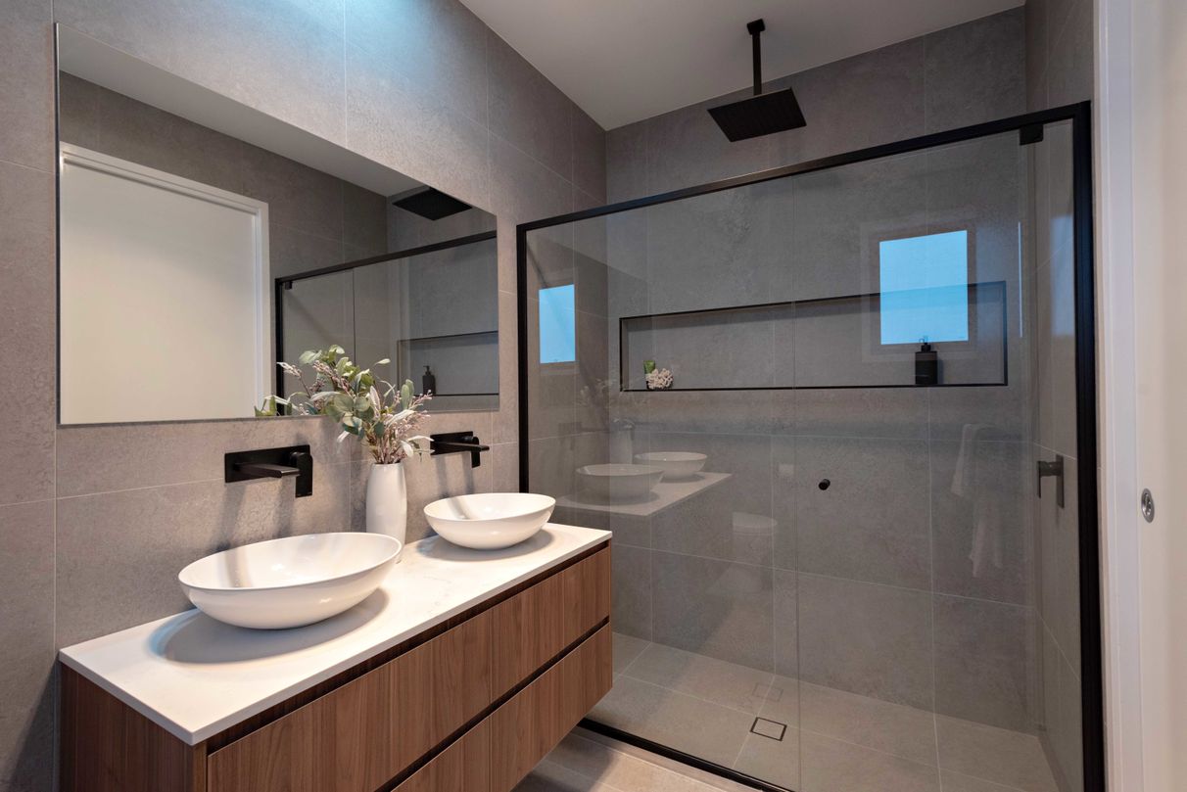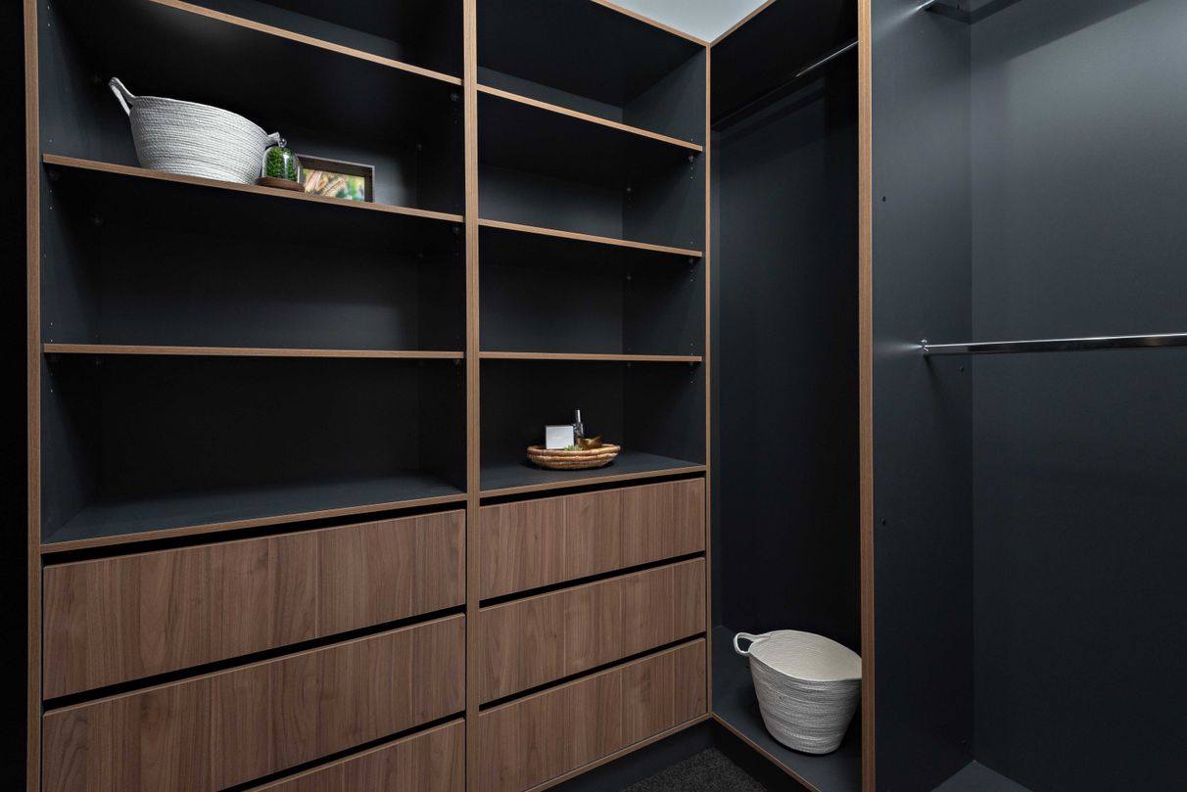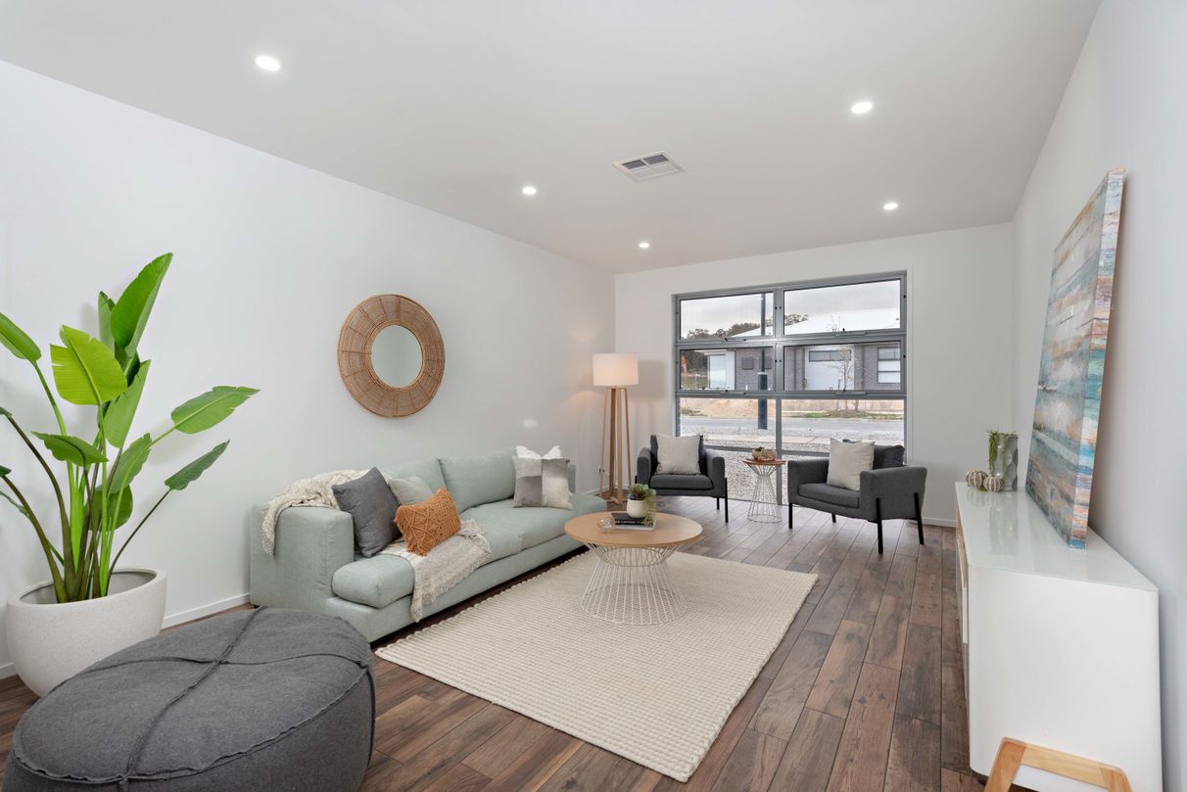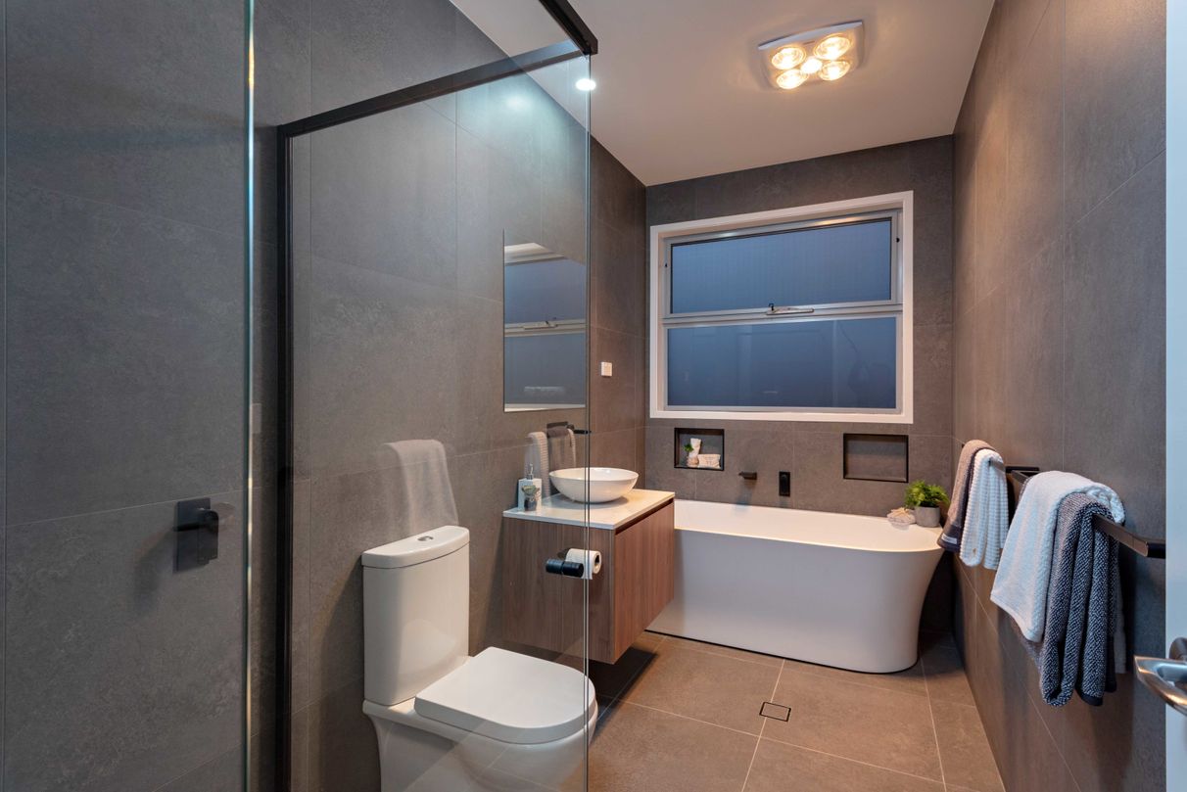34 Ken Herde Crescent, Taylor, ACT
12 Photos
Sold

12 Photos
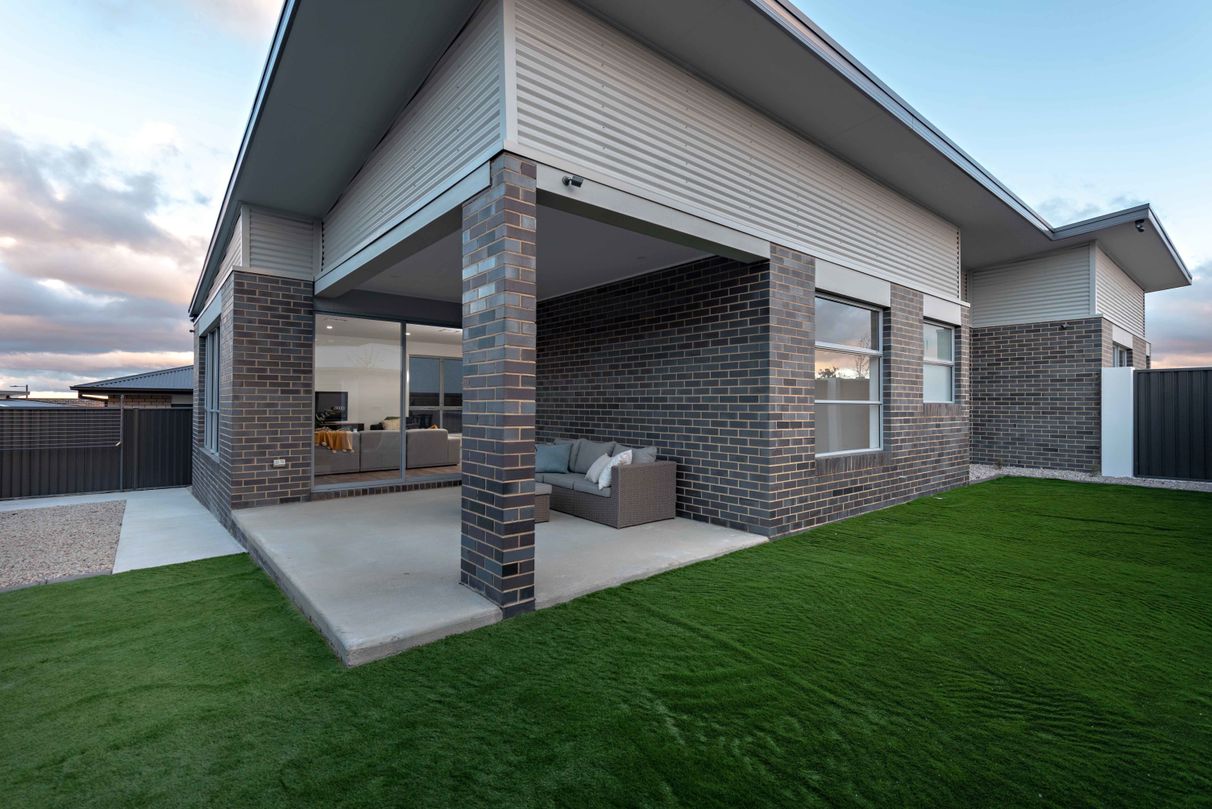

+8
Sold
$829000 +
4
1
–
195m2
house
Sold
$829000 +
4
1
–
195m2
house
Perfect family home opposite parkland
Property ID: 80810
This stylish four bedroom residence is nestled on a large 499 sqm corner block opposite parkland. Boasting 195sqm of living this home is beautifully appointed with sun filled living rooms and is ready to move into.
From the moment you open the front door, you will feel like you are home. The master bedroom is segregated from the other bedrooms and has a beautifully appointed walk in robe, ensuite and a sitting area for you to relax.
Your new home comes with two separate living areas, one of which is large enough to enjoy a game of pool with friends or family or sit back and relax in your very own theatre room. The possibilities are endless.
The second bedroom is also segregated from the other bedrooms and has a powder room, perfect for guests, a nursery or teenagers.
Bedrooms three and four are situated with the main bathroom and are equipped with a built in wardrobe and large windows.
The stylish appointed kitchen has a 900mm stainless steel Westinghouse cooktop and oven, Smeg microwave and Westinghouse dishwasher. The kitchen is finished with an elegant 40mm granite bench top with a waterfall edge. The kitchen comes with a butler’s pantry with an abundance of cupboard space.
The second living and dining space flow off the kitchen which leads to an outdoor entertaining area for which you can sit back and relax enjoying your spacious landscaped garden with views of bushland.
This evaluated block is surrounded by walking paths leading to bushland and at night you can enjoy the lights of Gungahlin. This home is located only approximately four kms from the Gungahlin Town Centre and with a new primary school opened earlier in the year is the perfect home for a new family or those wishing to start the next chapter of their lives.
Features:
• Four bedrooms
• Two bathrooms
• Powder room
• Two separate living areas
• Landscaped gardens with irrigation system
• Two car garage
• 2.7m high ceilings
• Ducted reverse cycle heating and cooling
• Security camera system
• 40mm waterfall edge kitchen bench top
• Large outdoor entertaining area
• 900mm Westinghouse oven and cooktop
• Dishwasher and microwave
• Custom built TV cabinet
From the moment you open the front door, you will feel like you are home. The master bedroom is segregated from the other bedrooms and has a beautifully appointed walk in robe, ensuite and a sitting area for you to relax.
Your new home comes with two separate living areas, one of which is large enough to enjoy a game of pool with friends or family or sit back and relax in your very own theatre room. The possibilities are endless.
The second bedroom is also segregated from the other bedrooms and has a powder room, perfect for guests, a nursery or teenagers.
Bedrooms three and four are situated with the main bathroom and are equipped with a built in wardrobe and large windows.
The stylish appointed kitchen has a 900mm stainless steel Westinghouse cooktop and oven, Smeg microwave and Westinghouse dishwasher. The kitchen is finished with an elegant 40mm granite bench top with a waterfall edge. The kitchen comes with a butler’s pantry with an abundance of cupboard space.
The second living and dining space flow off the kitchen which leads to an outdoor entertaining area for which you can sit back and relax enjoying your spacious landscaped garden with views of bushland.
This evaluated block is surrounded by walking paths leading to bushland and at night you can enjoy the lights of Gungahlin. This home is located only approximately four kms from the Gungahlin Town Centre and with a new primary school opened earlier in the year is the perfect home for a new family or those wishing to start the next chapter of their lives.
Features:
• Four bedrooms
• Two bathrooms
• Powder room
• Two separate living areas
• Landscaped gardens with irrigation system
• Two car garage
• 2.7m high ceilings
• Ducted reverse cycle heating and cooling
• Security camera system
• 40mm waterfall edge kitchen bench top
• Large outdoor entertaining area
• 900mm Westinghouse oven and cooktop
• Dishwasher and microwave
• Custom built TV cabinet
Features
Outdoor features
Fully fenced
Remote garage
Garage
Indoor features
Air conditioning
Broadband
Dishwasher
Heating
Living area
Pets considered
Intercom
Ensuite
For real estate agents
Please note that you are in breach of Privacy Laws and the Terms and Conditions of Usage of our site, if you contact a buymyplace Vendor with the intention to solicit business i.e. You cannot contact any of our advertisers other than with the intention to purchase their property. If you contact an advertiser with any other purposes, you are also in breach of The SPAM and Privacy Act where you are "Soliciting business from online information produced for another intended purpose". If you believe you have a buyer for our vendor, we kindly request that you direct your buyer to the buymyplace.com.au website or refer them through buymyplace.com.au by calling 1300 003 726. Please note, our vendors are aware that they do not need to, nor should they, sign any real estate agent contracts in the promise that they will be introduced to a buyer. (Terms & Conditions).



 Email
Email  Twitter
Twitter  Facebook
Facebook 
