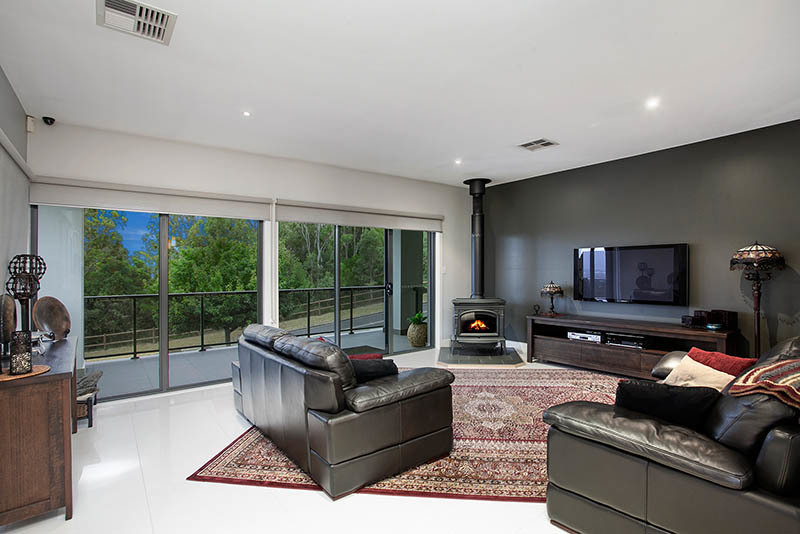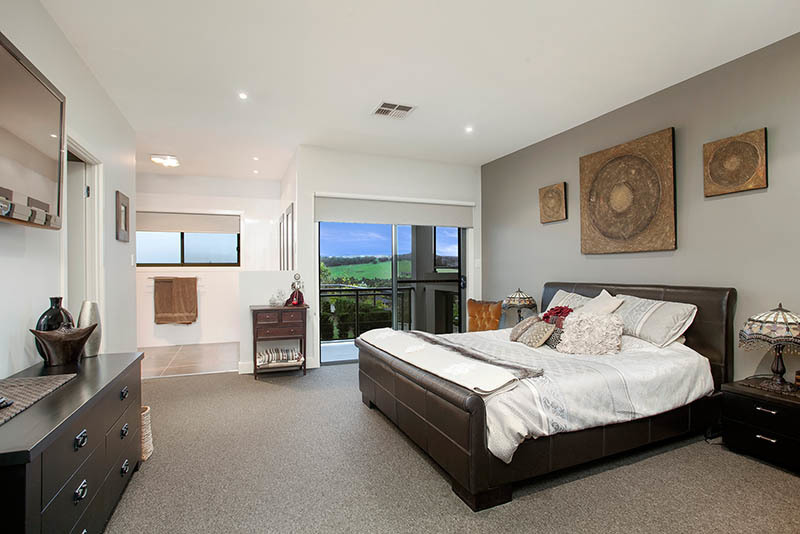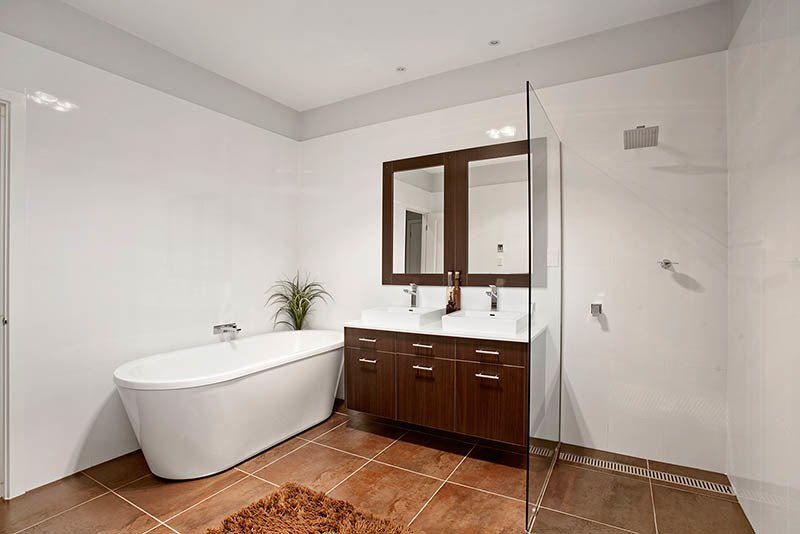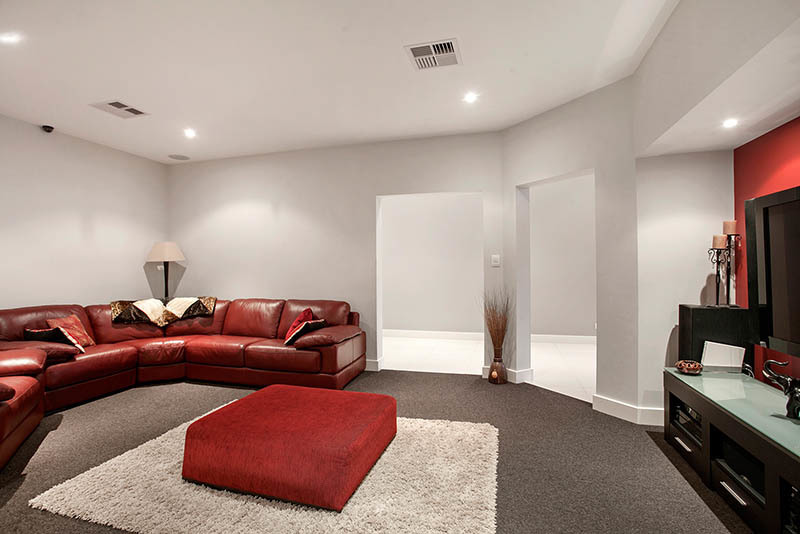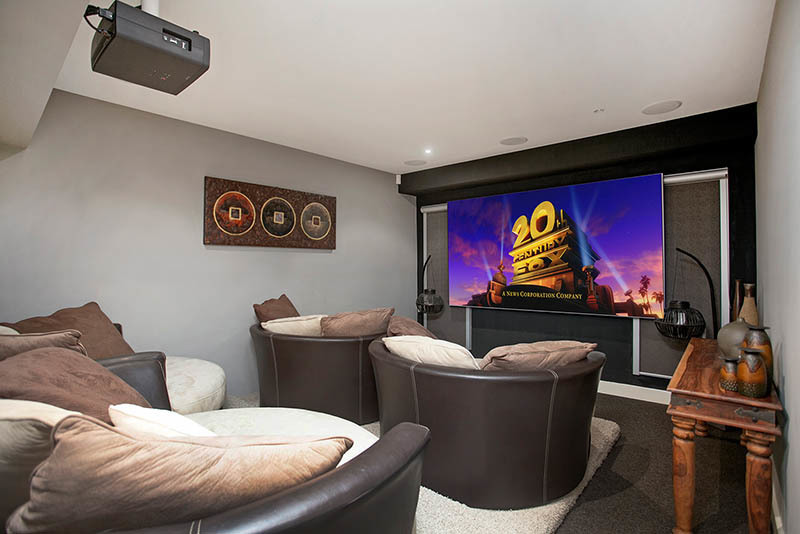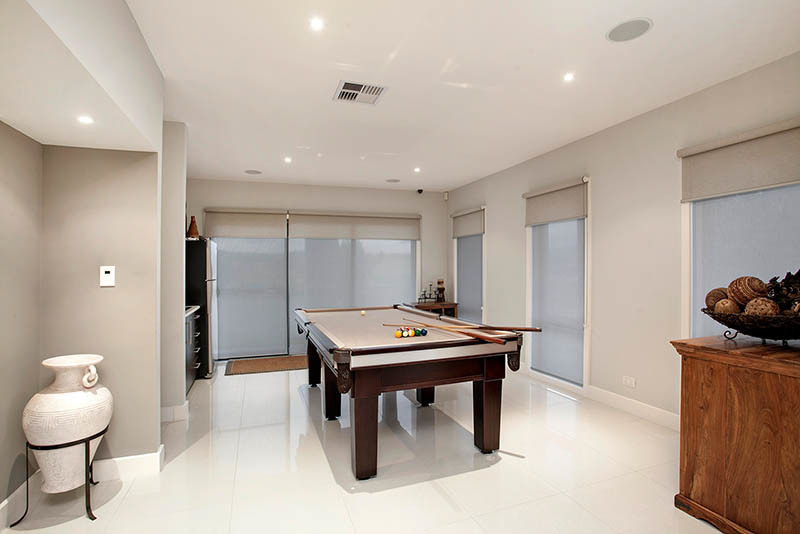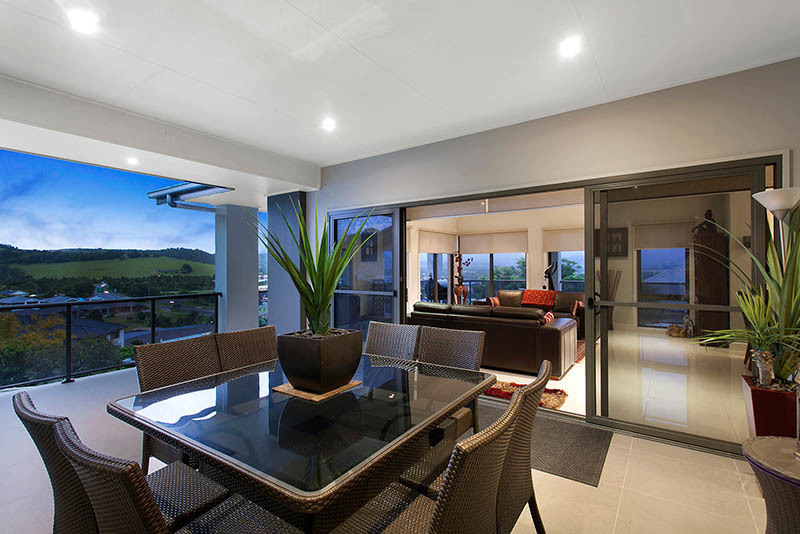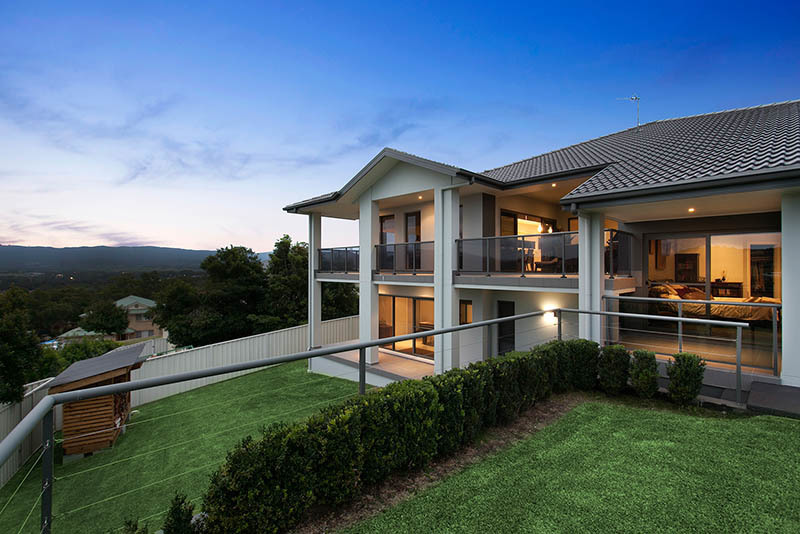51 Albatross Drive, Blackbutt, NSW
11 Photos
Sold
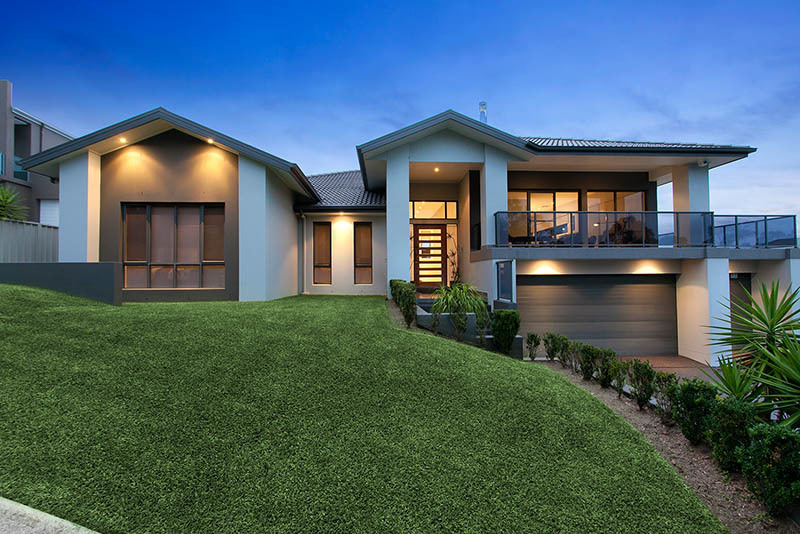
11 Photos
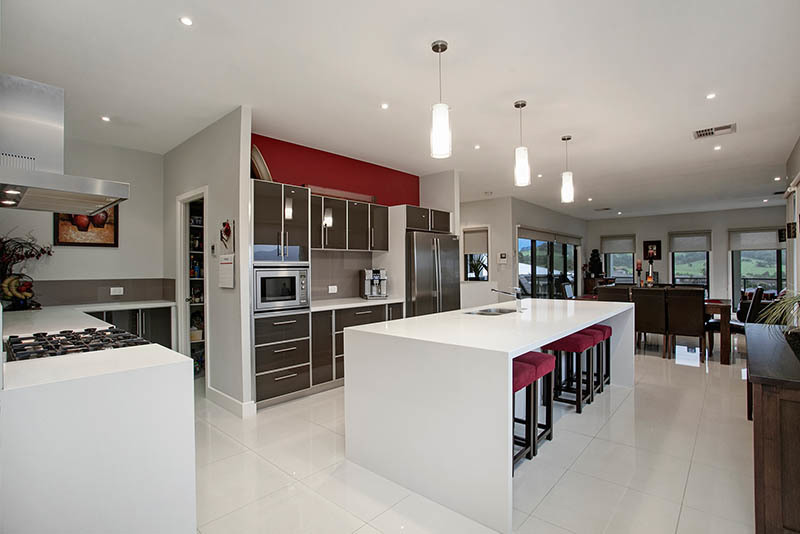
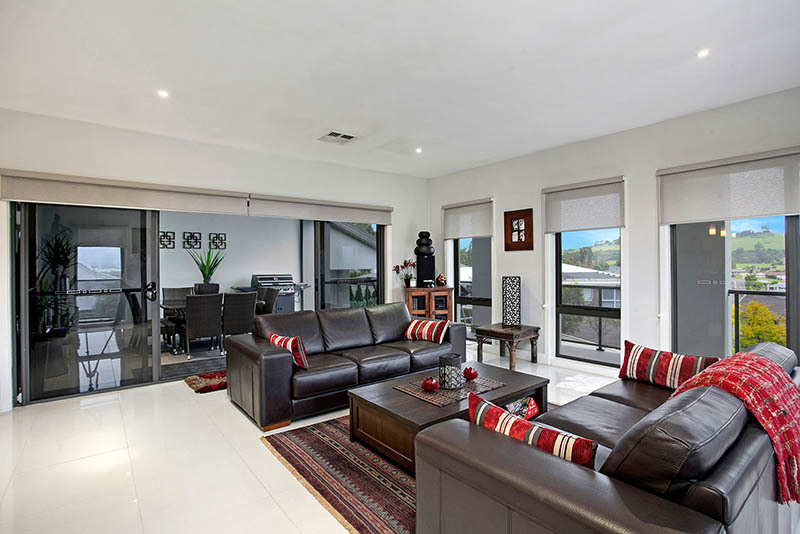
+7
Sold
$1,180,000
5
2
–
–
house
Sold
$1,180,000
5
2
–
–
house
Show-Stopping Coastal Entertainer On 995m2
Property ID: 210390
ICONS: 5 BED, 2 BATH, 5 CAR
Grand space and luxury appointments combine to magnificent effect in this split-level contemporary home, framing 180-degree escarpment and reserve vistas from its tranquil elevated setting.
A family oasis of rare elegance, this unique residence showcases a flowing interior layout embracing three distinct living zones, a dedicated fully-equipped home theatre room adjoins a functional games/rumpus room complete with iPod connectivity inbuilt ceiling speakers, and a third toilet and kitchenette for added entertaining convenience. Wrapping around the upper floor is a spectacular all weather deluxe alfresco terrace, while the expansive fully-fenced grounds unfold below, offering outstanding privacy from neighbouring properties.
Providing a glamorous focal point, the sunny kitchen has been custom-designed to serve gourmet entertaining. It boasts 40mm stone surfaces with waterfall-edge island bench, executive walk-in pantry; all completed with quality-integrated stainless steel appliances.
The oversized bedrooms offer built-in robes ensuring streamlined living, with the master offering an oversized custom designed en-suite, his and hers walk-in robe, and its own private balcony.
Tailored to coastal living with side access to one side of the home, the property also boasts an impressive detailed five-car garage with under-home storage options.
Distinguished by its premium-quality build and unique architectural style, this blue-ribbon address rests on a 995sqm parcel opposite native parkland and enjoys superb proximity to beaches, shopping, transport, and schools to deliver an unmatched class of lifestyle ease.
Key features:
- Stunningly private and peaceful setting with no sacrifice to convenience
- Sleek fully tiled family bathroom with freestanding tub and walk-in shower
- 2.7-metre square-set ceilings and 5-inch skirting boards
- Double-glazed and tinted windows with Luxaflex sheer roller blinds
- Intercom entrance with camera, zoned security alarm system
- Commercial size/zoned ducted air-conditioning
- Quality Lopi fireplace
- Temperature-controlled Rinnai gas hot water system
- Full-brick construction, fully insulated throughout
Private inspections by appointment only
Grand space and luxury appointments combine to magnificent effect in this split-level contemporary home, framing 180-degree escarpment and reserve vistas from its tranquil elevated setting.
A family oasis of rare elegance, this unique residence showcases a flowing interior layout embracing three distinct living zones, a dedicated fully-equipped home theatre room adjoins a functional games/rumpus room complete with iPod connectivity inbuilt ceiling speakers, and a third toilet and kitchenette for added entertaining convenience. Wrapping around the upper floor is a spectacular all weather deluxe alfresco terrace, while the expansive fully-fenced grounds unfold below, offering outstanding privacy from neighbouring properties.
Providing a glamorous focal point, the sunny kitchen has been custom-designed to serve gourmet entertaining. It boasts 40mm stone surfaces with waterfall-edge island bench, executive walk-in pantry; all completed with quality-integrated stainless steel appliances.
The oversized bedrooms offer built-in robes ensuring streamlined living, with the master offering an oversized custom designed en-suite, his and hers walk-in robe, and its own private balcony.
Tailored to coastal living with side access to one side of the home, the property also boasts an impressive detailed five-car garage with under-home storage options.
Distinguished by its premium-quality build and unique architectural style, this blue-ribbon address rests on a 995sqm parcel opposite native parkland and enjoys superb proximity to beaches, shopping, transport, and schools to deliver an unmatched class of lifestyle ease.
Key features:
- Stunningly private and peaceful setting with no sacrifice to convenience
- Sleek fully tiled family bathroom with freestanding tub and walk-in shower
- 2.7-metre square-set ceilings and 5-inch skirting boards
- Double-glazed and tinted windows with Luxaflex sheer roller blinds
- Intercom entrance with camera, zoned security alarm system
- Commercial size/zoned ducted air-conditioning
- Quality Lopi fireplace
- Temperature-controlled Rinnai gas hot water system
- Full-brick construction, fully insulated throughout
Private inspections by appointment only
Features
Outdoor features
Garage
For real estate agents
Please note that you are in breach of Privacy Laws and the Terms and Conditions of Usage of our site, if you contact a buymyplace Vendor with the intention to solicit business i.e. You cannot contact any of our advertisers other than with the intention to purchase their property. If you contact an advertiser with any other purposes, you are also in breach of The SPAM and Privacy Act where you are "Soliciting business from online information produced for another intended purpose". If you believe you have a buyer for our vendor, we kindly request that you direct your buyer to the buymyplace.com.au website or refer them through buymyplace.com.au by calling 1300 003 726. Please note, our vendors are aware that they do not need to, nor should they, sign any real estate agent contracts in the promise that they will be introduced to a buyer. (Terms & Conditions).



 Email
Email  Twitter
Twitter  Facebook
Facebook 
