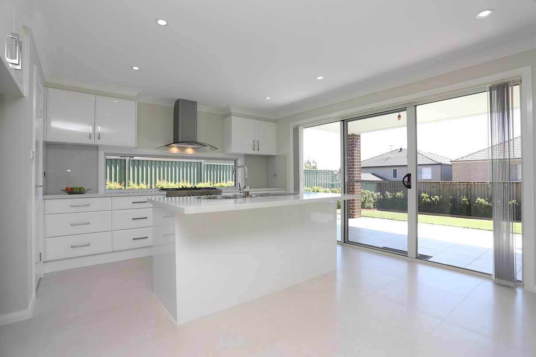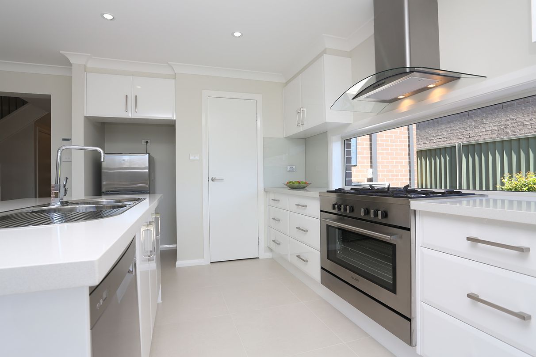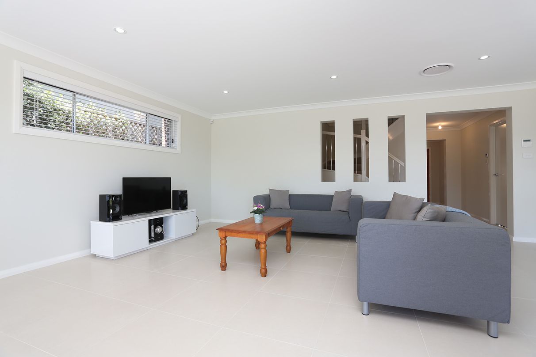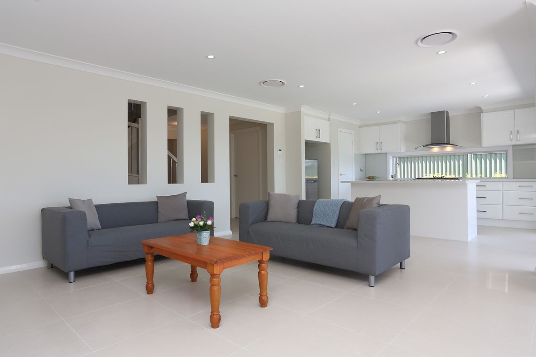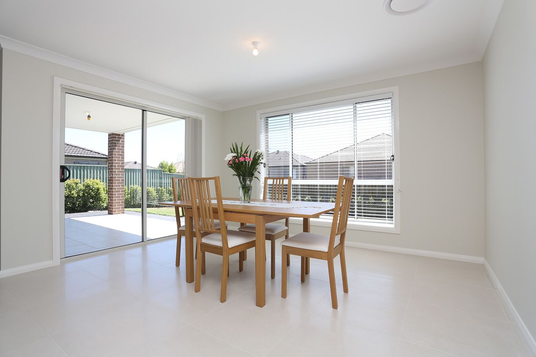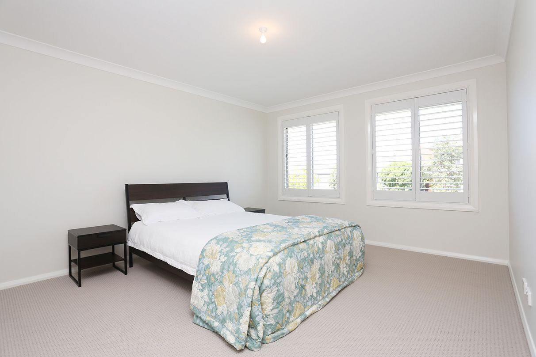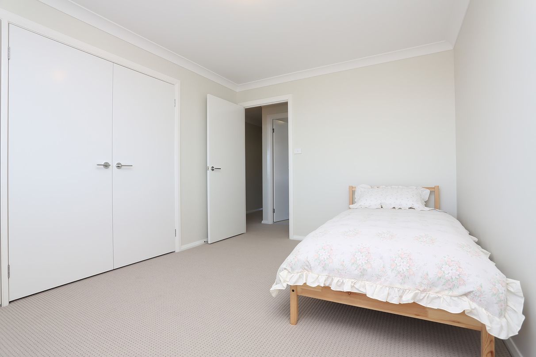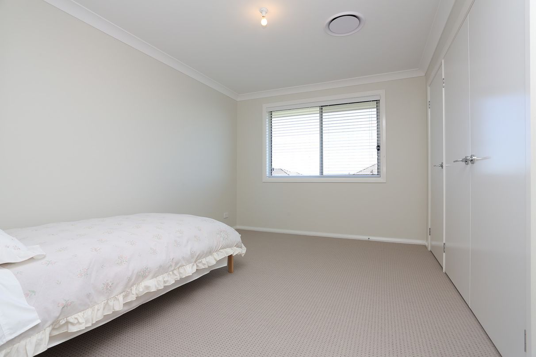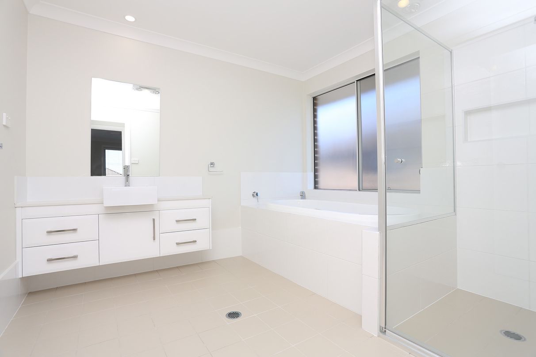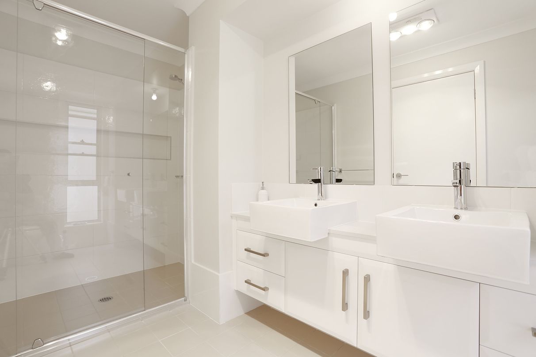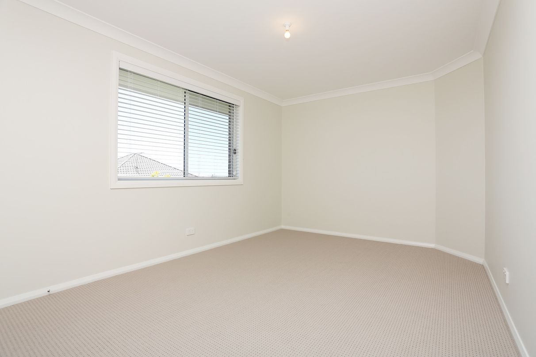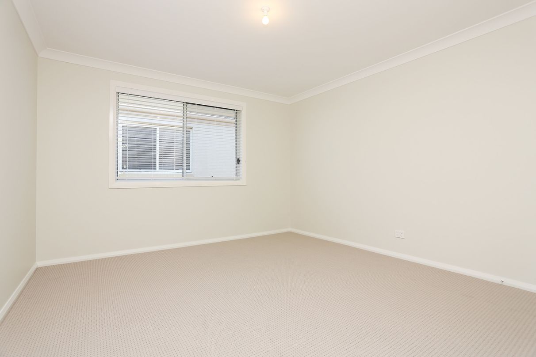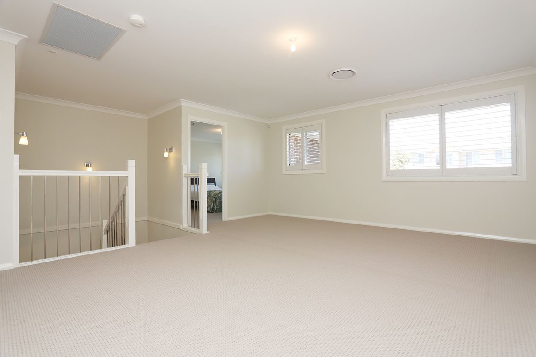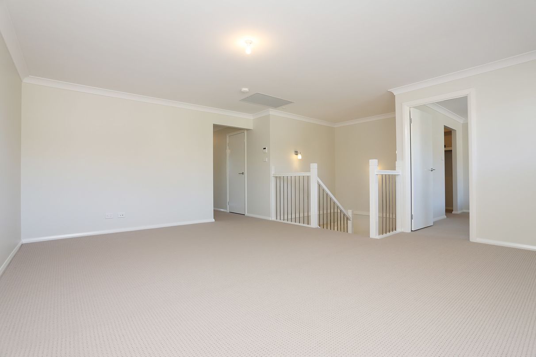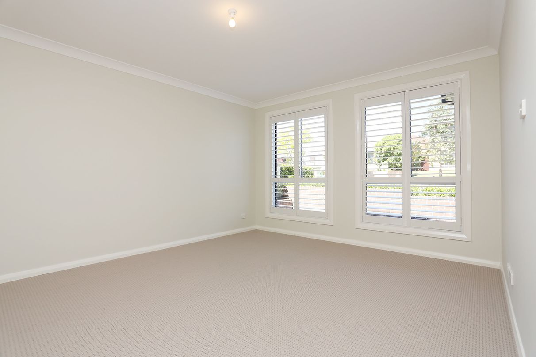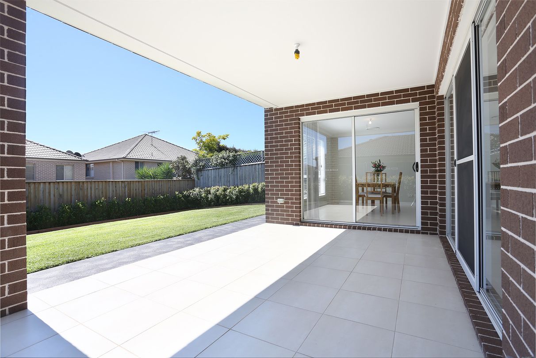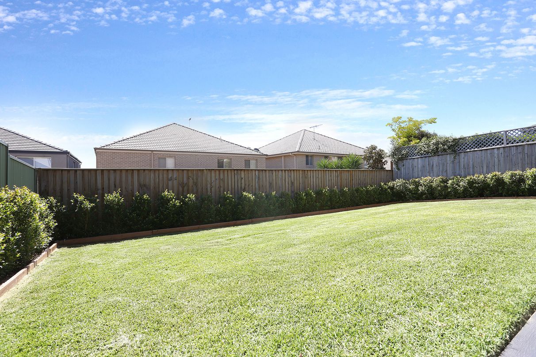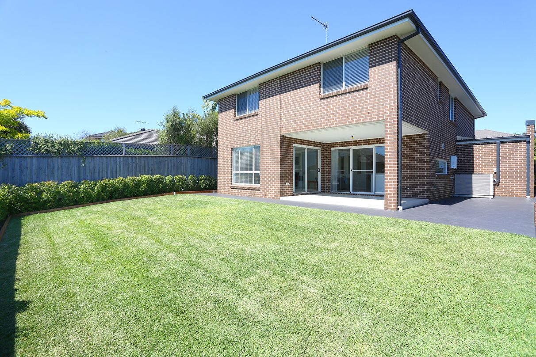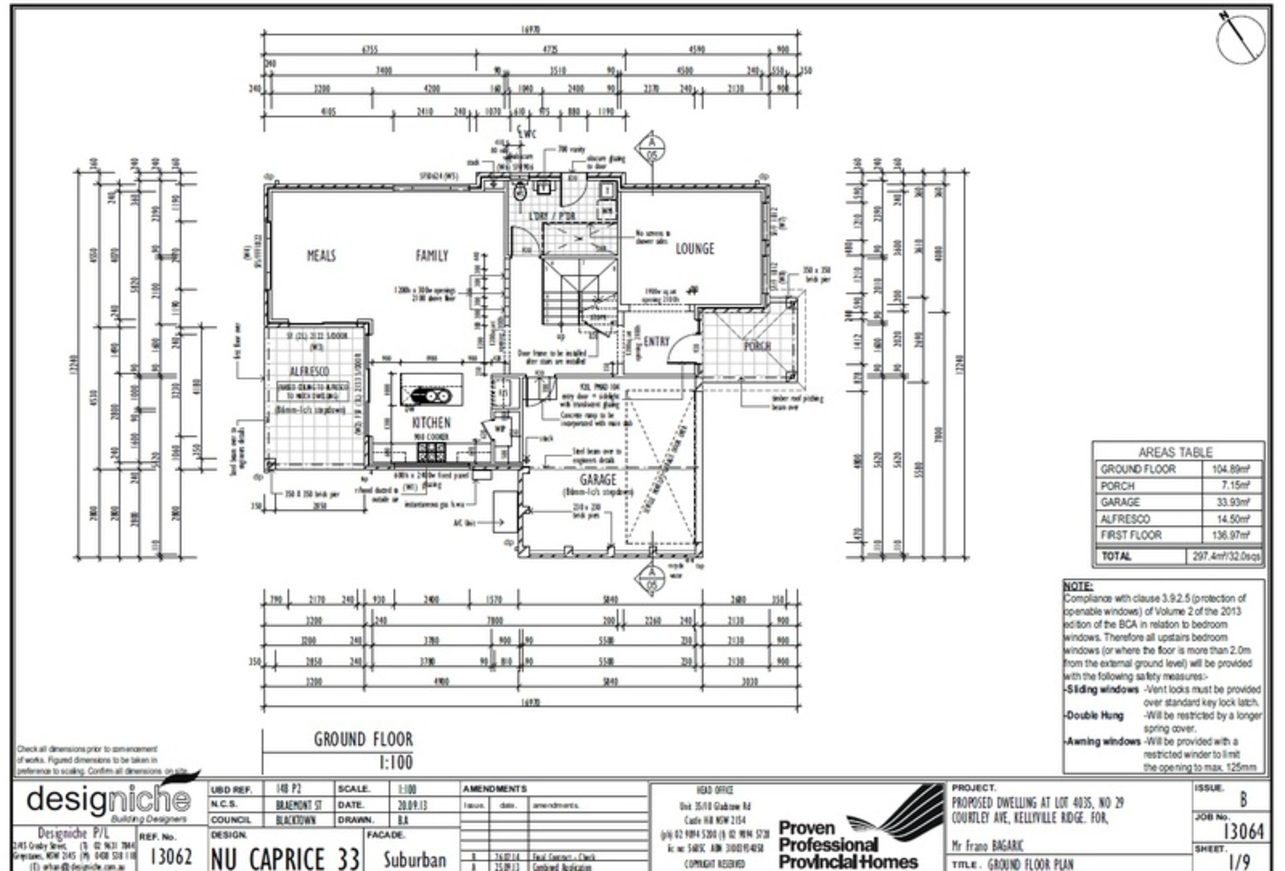29 Courtley Av, Kellyville Ridge, NSW
22 Photos
Sold
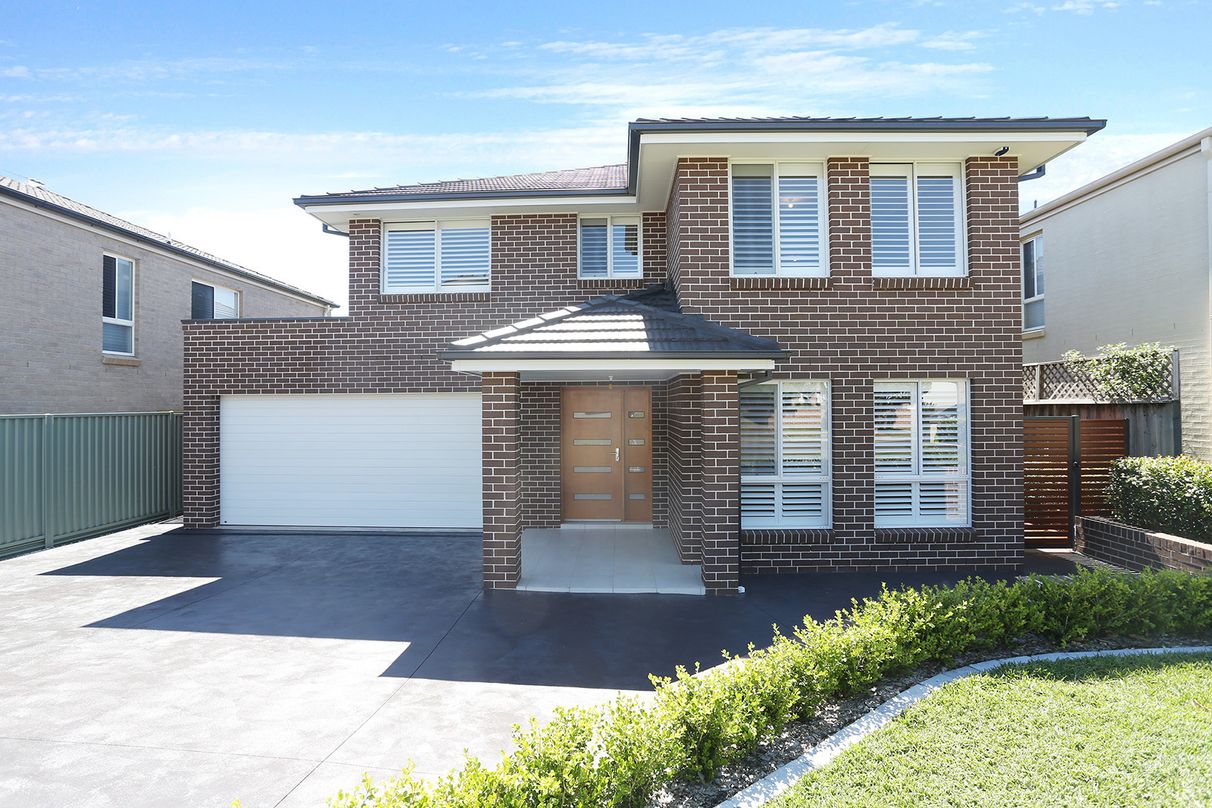
22 Photos
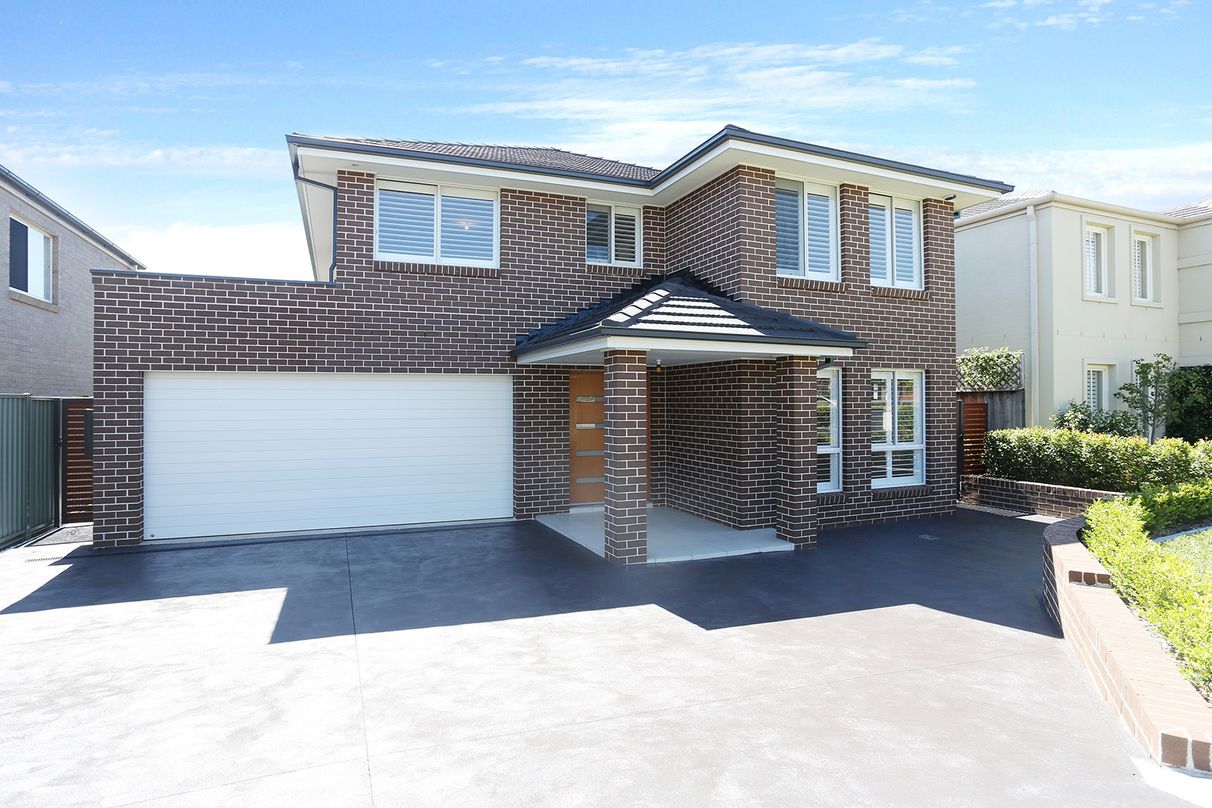
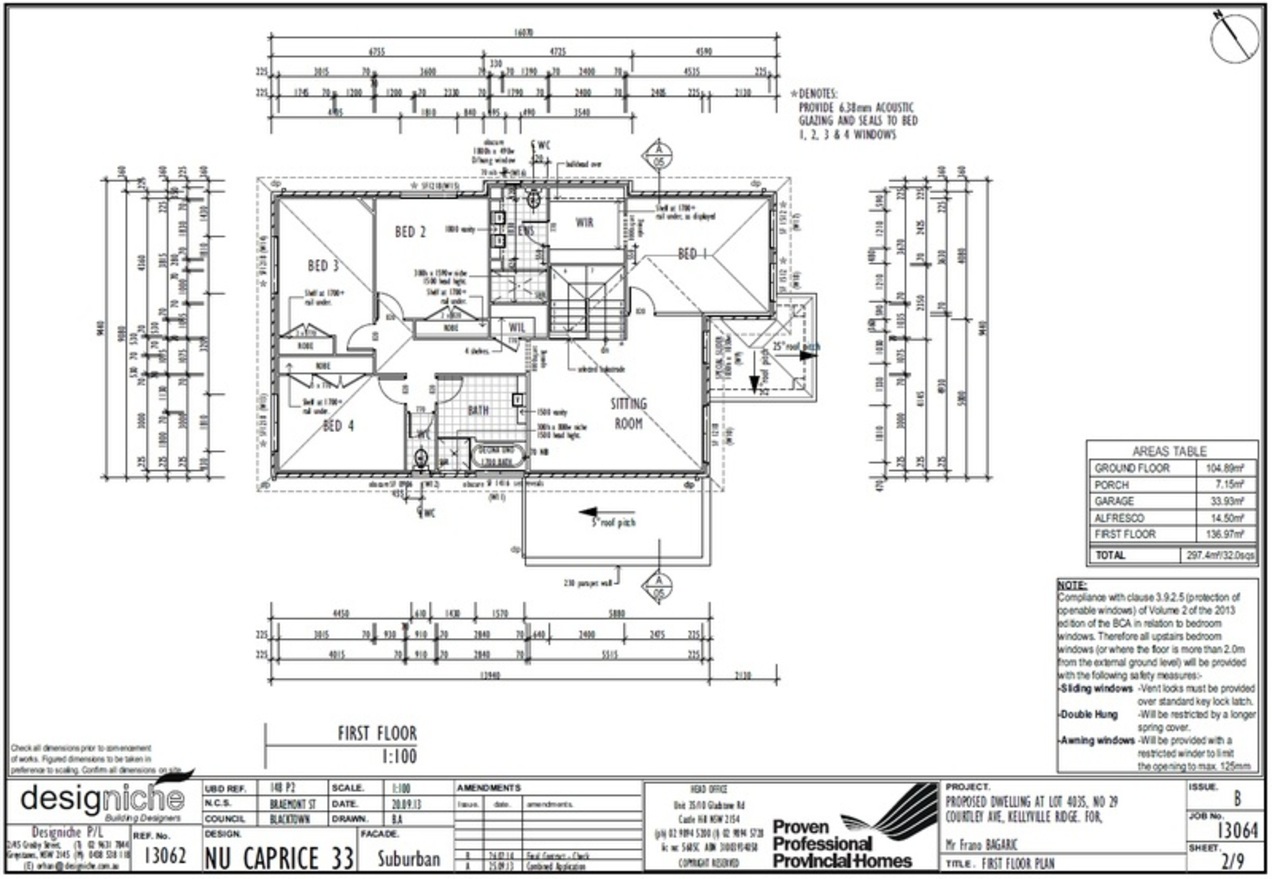
+18
Big 2 yoFamily Home
Property ID: 208950
This 2 yo family home is graced by an attractive facade, complimented by plantation shutters on all front windows. It is set in a peaceful, elevated location, with views overlooking The Ponds and the Blue Mountains.
It has 4 large bedrooms, each with 4 power points and acoustic glass windows. The master bedroom has a walk-in-robe and en suite with a double sink vanity. The Master bedroom also has antenna and data points. All other bedrooms have large build-in-robes.
The beautiful kitchen has 40mm ceasarstone benchtops, an island, glass splashbacks, 900mm Fisher and Paykel stainless steel cooker with 5 burner gas stove, 900mm Fisher and Paykel stainless steel/glass canopy rangehood ducted to outside air, stainless steel Fisher and Paykel dishwasher, polyurethane cupboards and walk in pantry.
All bathrooms have ceasarstone vanity tops with ceramic basins and polyurethane cupboards, Upstairs bathrooms have shower niches and 3-in-1 fan, light, heat lamps. The downstairs bathroom has a large shower. The large main bathroom has a stylish 1700mm bathtub.
Downstairs living areas have 600 by 600 semi-gloss porcelain tiles. Other areas in the house have commercial grade, solution dyed nylon, Stainmaster carpet with extra thick underlay.
The front formal lounge, family room and upstairs sitting/rumpus room all have antenna and data ports.
The downstairs open plan kitchen, family, meals area, opens to an integrated alfresco area with gas and power points. The area has additional paving adjoining its side to make for a large entertainment area.
The external concreting includes a walk around the house path with addition space at the front for extra off street parking and room for trailers and boats.
Attractive low maintenance landscaping includes a large rear lawn. Both aluminum gates are lockable.
The house has reverse cycle air conditioning, alarm, 6 star instantaneous gas hot water system and remote double garage door.
The house was built by prestigious builder Provincial Homes. It is a strong house that comes standard with a P class solid concrete raft slab. All external walls are brick. There is a reticulation termite system and a termite resistant treated timber frame and roof trusses. There is also under roof sarking.
The future northwest rail, Rouse Hill town centre, the Ponds shopping centre, private and public schools are within walking distance.
This is a lovely 32 square home, with big, practical rooms suited to a family.
Inspection is by appointment on most days.
It has 4 large bedrooms, each with 4 power points and acoustic glass windows. The master bedroom has a walk-in-robe and en suite with a double sink vanity. The Master bedroom also has antenna and data points. All other bedrooms have large build-in-robes.
The beautiful kitchen has 40mm ceasarstone benchtops, an island, glass splashbacks, 900mm Fisher and Paykel stainless steel cooker with 5 burner gas stove, 900mm Fisher and Paykel stainless steel/glass canopy rangehood ducted to outside air, stainless steel Fisher and Paykel dishwasher, polyurethane cupboards and walk in pantry.
All bathrooms have ceasarstone vanity tops with ceramic basins and polyurethane cupboards, Upstairs bathrooms have shower niches and 3-in-1 fan, light, heat lamps. The downstairs bathroom has a large shower. The large main bathroom has a stylish 1700mm bathtub.
Downstairs living areas have 600 by 600 semi-gloss porcelain tiles. Other areas in the house have commercial grade, solution dyed nylon, Stainmaster carpet with extra thick underlay.
The front formal lounge, family room and upstairs sitting/rumpus room all have antenna and data ports.
The downstairs open plan kitchen, family, meals area, opens to an integrated alfresco area with gas and power points. The area has additional paving adjoining its side to make for a large entertainment area.
The external concreting includes a walk around the house path with addition space at the front for extra off street parking and room for trailers and boats.
Attractive low maintenance landscaping includes a large rear lawn. Both aluminum gates are lockable.
The house has reverse cycle air conditioning, alarm, 6 star instantaneous gas hot water system and remote double garage door.
The house was built by prestigious builder Provincial Homes. It is a strong house that comes standard with a P class solid concrete raft slab. All external walls are brick. There is a reticulation termite system and a termite resistant treated timber frame and roof trusses. There is also under roof sarking.
The future northwest rail, Rouse Hill town centre, the Ponds shopping centre, private and public schools are within walking distance.
This is a lovely 32 square home, with big, practical rooms suited to a family.
Inspection is by appointment on most days.
Features
Outdoor features
Fully fenced
Remote garage
Garage
Indoor features
Air conditioning
Dishwasher
Heating
Living area
Alarm system
For real estate agents
Please note that you are in breach of Privacy Laws and the Terms and Conditions of Usage of our site, if you contact a buymyplace Vendor with the intention to solicit business i.e. You cannot contact any of our advertisers other than with the intention to purchase their property. If you contact an advertiser with any other purposes, you are also in breach of The SPAM and Privacy Act where you are "Soliciting business from online information produced for another intended purpose". If you believe you have a buyer for our vendor, we kindly request that you direct your buyer to the buymyplace.com.au website or refer them through buymyplace.com.au by calling 1300 003 726. Please note, our vendors are aware that they do not need to, nor should they, sign any real estate agent contracts in the promise that they will be introduced to a buyer. (Terms & Conditions).



 Email
Email  Twitter
Twitter  Facebook
Facebook 
