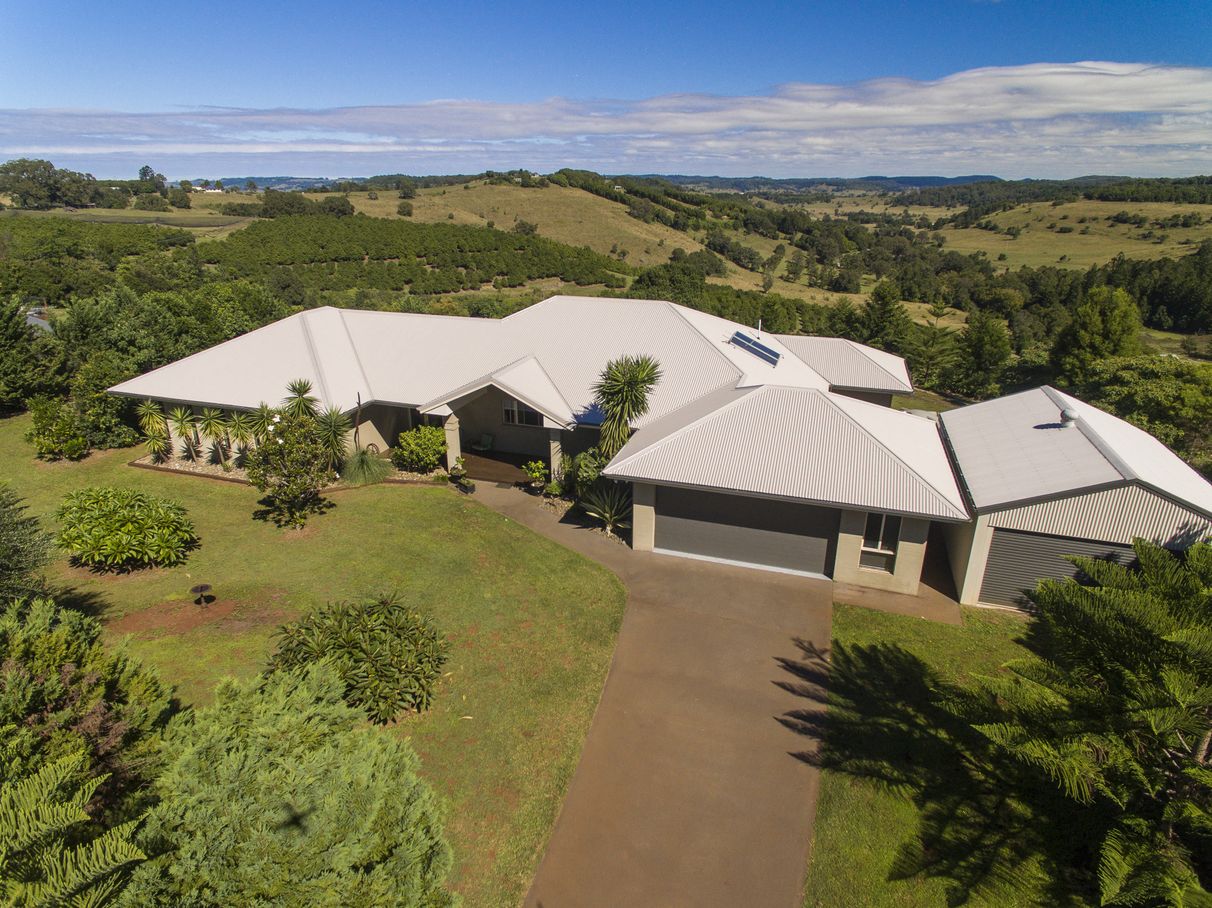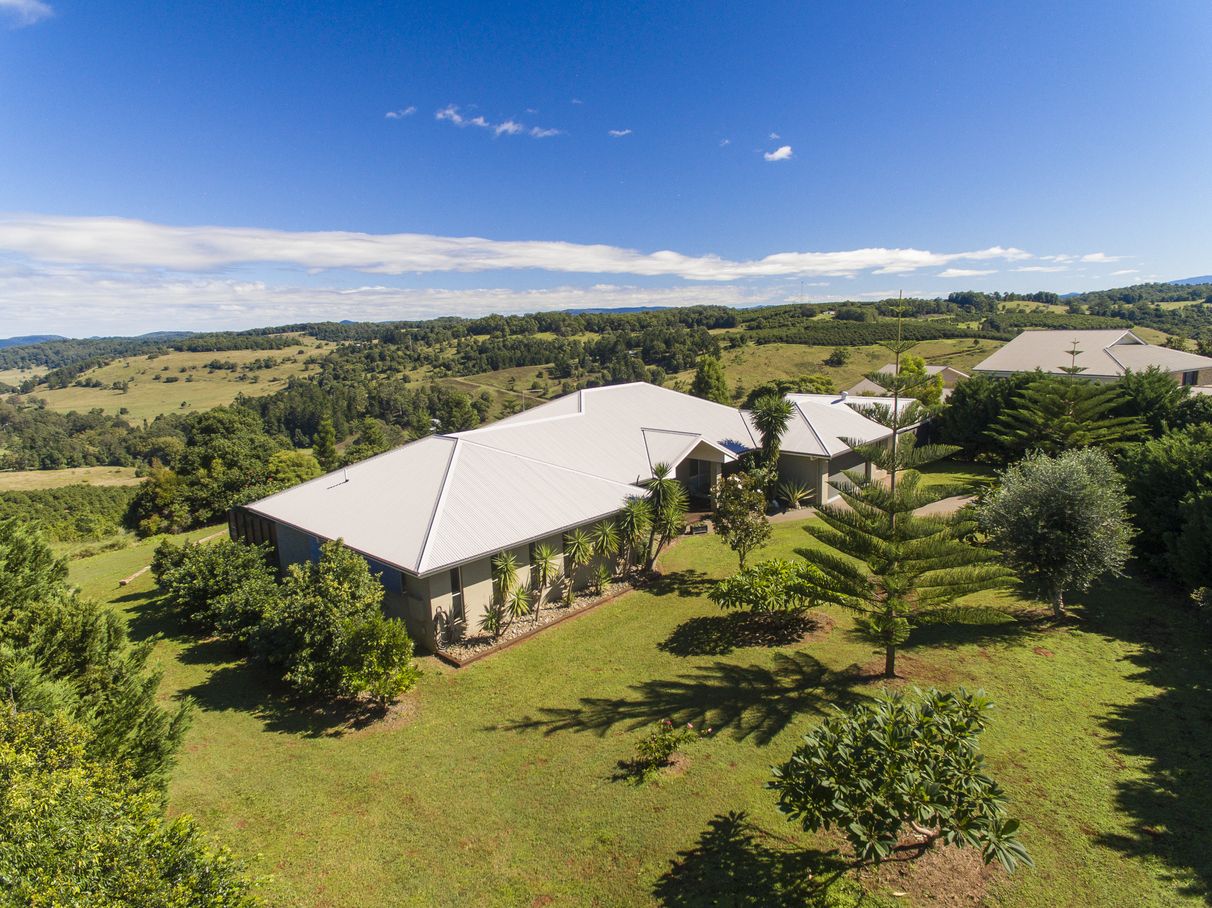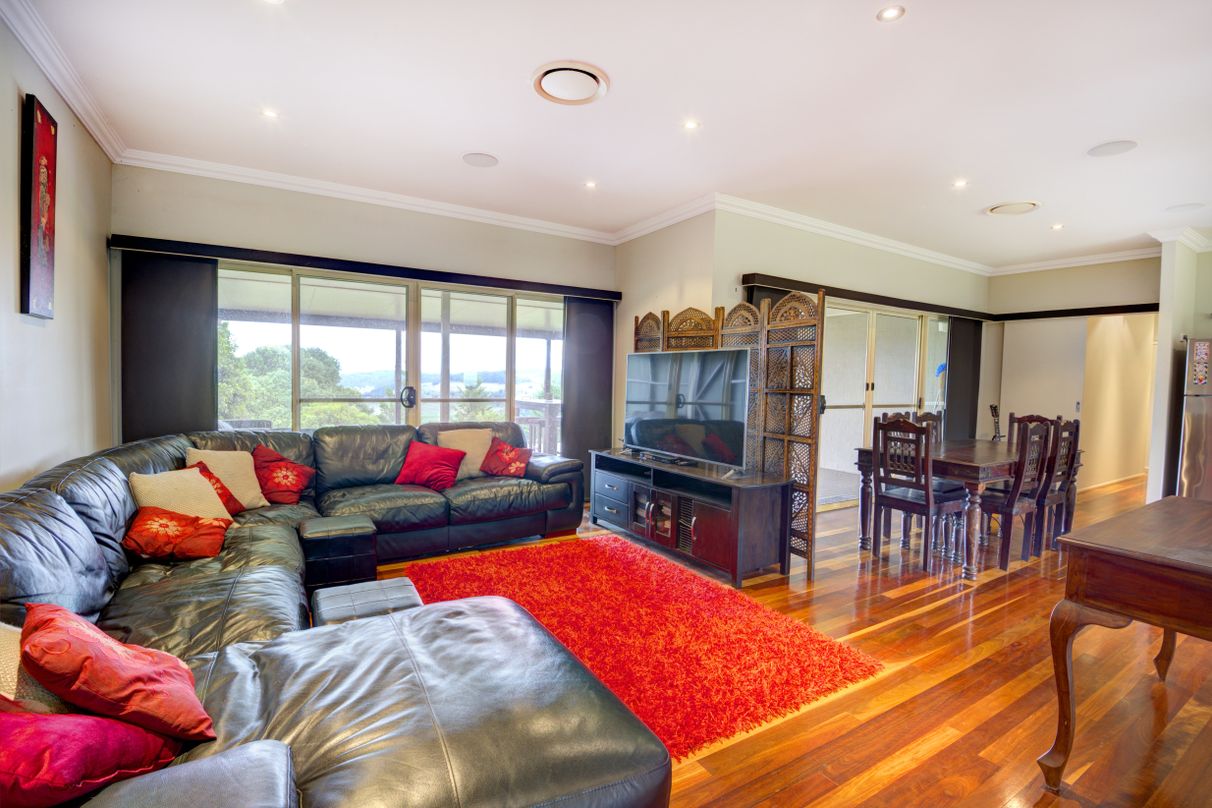3 Pagotto Ridge Road, North Lismore, NSW
16 Photos
Sold

16 Photos


+12
A Beautiful Place To Live
Property ID: 31107
This Master built Del Casa residence is located in the prestigious Pagotto's Ridge Estate on the fringe of Lismore approx 7 minutes to CBD.
Perfectly designed to suit a growing family, this large executive style 5 bedroom home (including kids retreat) boasts 4 separate indoor living areas (one being a media room) and a large covered outdoor entertainment area (total indoor/outdoor floor space approx 345 Sqm).
The home features a spacious open planned contemporary kitchen with walk in Pantry and dining area with polished timber floors throughout.
Large glass sliding doors bring the outdoors in, showcasing the stunning panoramic views of the Northern Ridge.
The large master bedroom features a WIR and ensuite. All bedrooms have built in robes.
The home has ducted air-conditioning and also includes a Abus music system throughout, including the outdoor entertainment area.
The main bathroom is well designed with shower and bath and separate toilet.
The home rests at the end of a cul de sac on 1.01ha (2.5 acres) of private easy care, low maintenance landscaped gardens with spectacular views from every vantage point.
The home has a double garage with extra storage room and includes a separate 8m x 6m fully insulated colorbond shed.
House includes connection to town water and a solar hot water system. School bus passes by front door.
Perfectly designed to suit a growing family, this large executive style 5 bedroom home (including kids retreat) boasts 4 separate indoor living areas (one being a media room) and a large covered outdoor entertainment area (total indoor/outdoor floor space approx 345 Sqm).
The home features a spacious open planned contemporary kitchen with walk in Pantry and dining area with polished timber floors throughout.
Large glass sliding doors bring the outdoors in, showcasing the stunning panoramic views of the Northern Ridge.
The large master bedroom features a WIR and ensuite. All bedrooms have built in robes.
The home has ducted air-conditioning and also includes a Abus music system throughout, including the outdoor entertainment area.
The main bathroom is well designed with shower and bath and separate toilet.
The home rests at the end of a cul de sac on 1.01ha (2.5 acres) of private easy care, low maintenance landscaped gardens with spectacular views from every vantage point.
The home has a double garage with extra storage room and includes a separate 8m x 6m fully insulated colorbond shed.
House includes connection to town water and a solar hot water system. School bus passes by front door.
Features
Outdoor features
Deck
Garage
Indoor features
Air conditioning
Dishwasher
Living area
Climate control & energy
Solar hot water
For real estate agents
Please note that you are in breach of Privacy Laws and the Terms and Conditions of Usage of our site, if you contact a buymyplace Vendor with the intention to solicit business i.e. You cannot contact any of our advertisers other than with the intention to purchase their property. If you contact an advertiser with any other purposes, you are also in breach of The SPAM and Privacy Act where you are "Soliciting business from online information produced for another intended purpose". If you believe you have a buyer for our vendor, we kindly request that you direct your buyer to the buymyplace.com.au website or refer them through buymyplace.com.au by calling 1300 003 726. Please note, our vendors are aware that they do not need to, nor should they, sign any real estate agent contracts in the promise that they will be introduced to a buyer. (Terms & Conditions).



 Email
Email  Twitter
Twitter  Facebook
Facebook 












