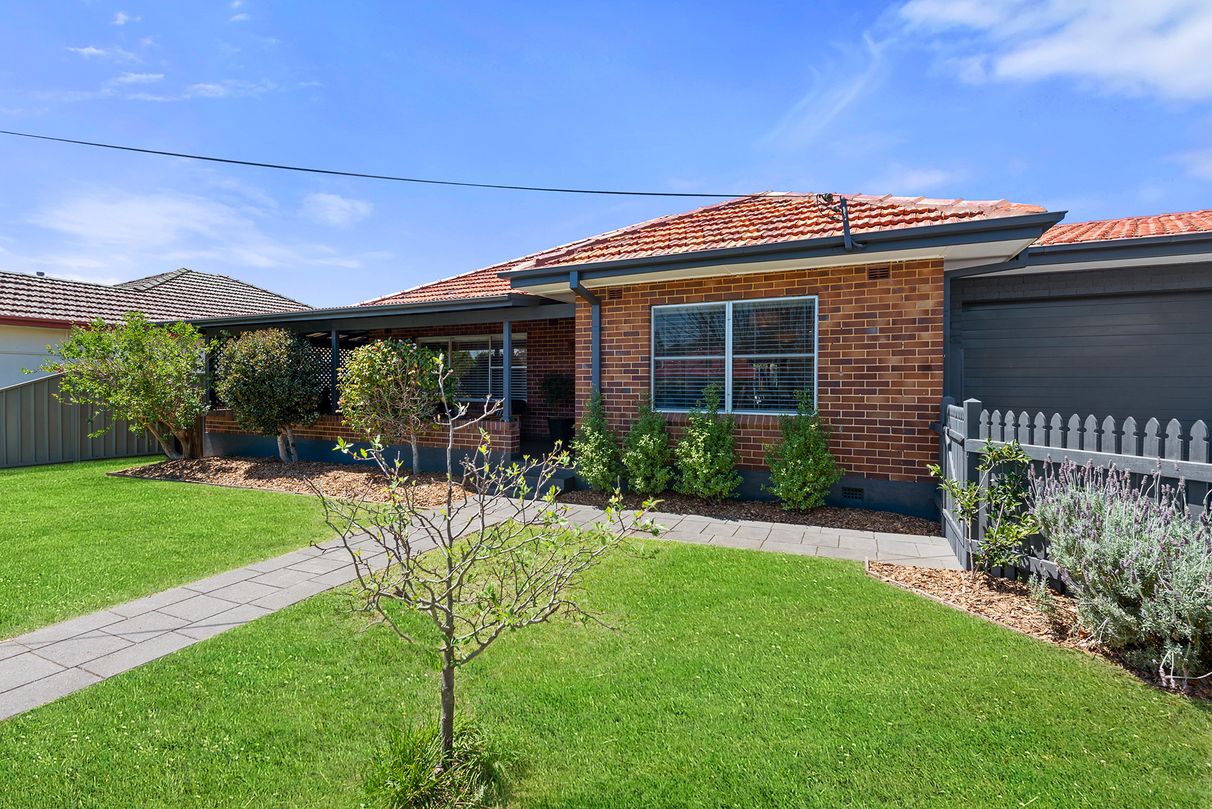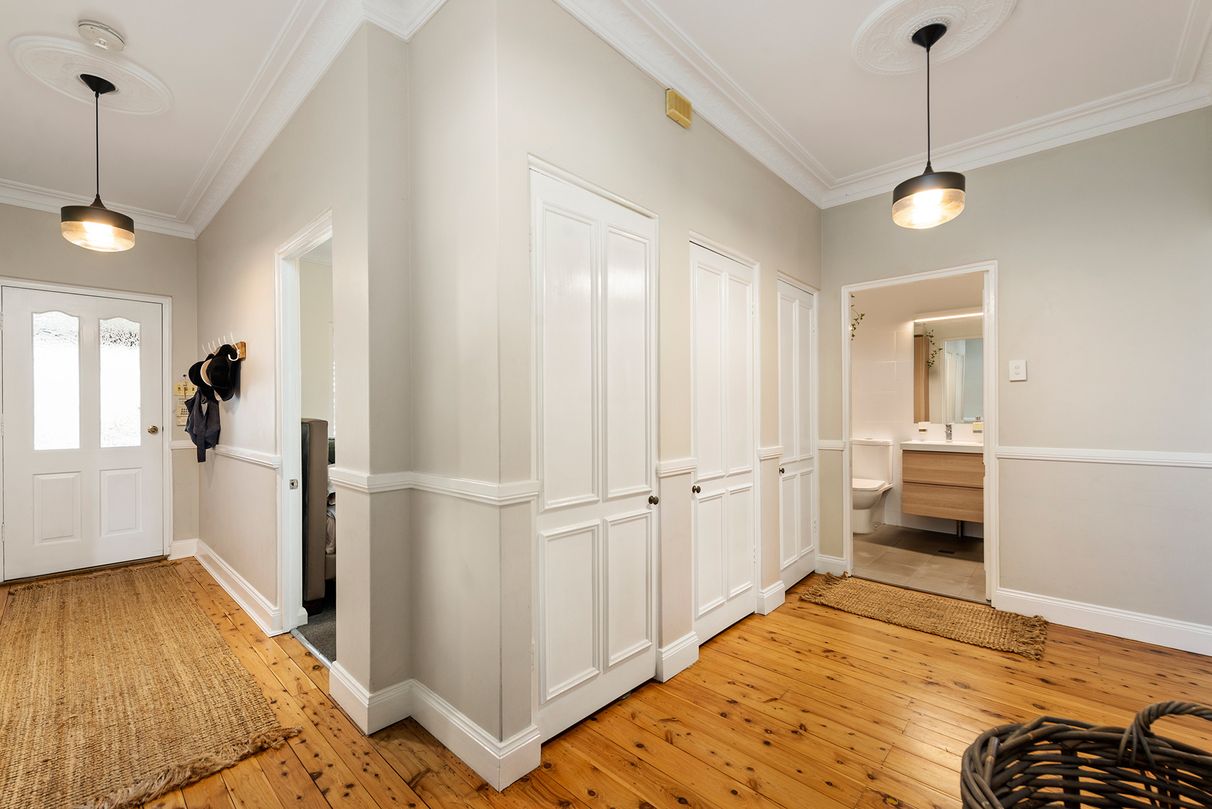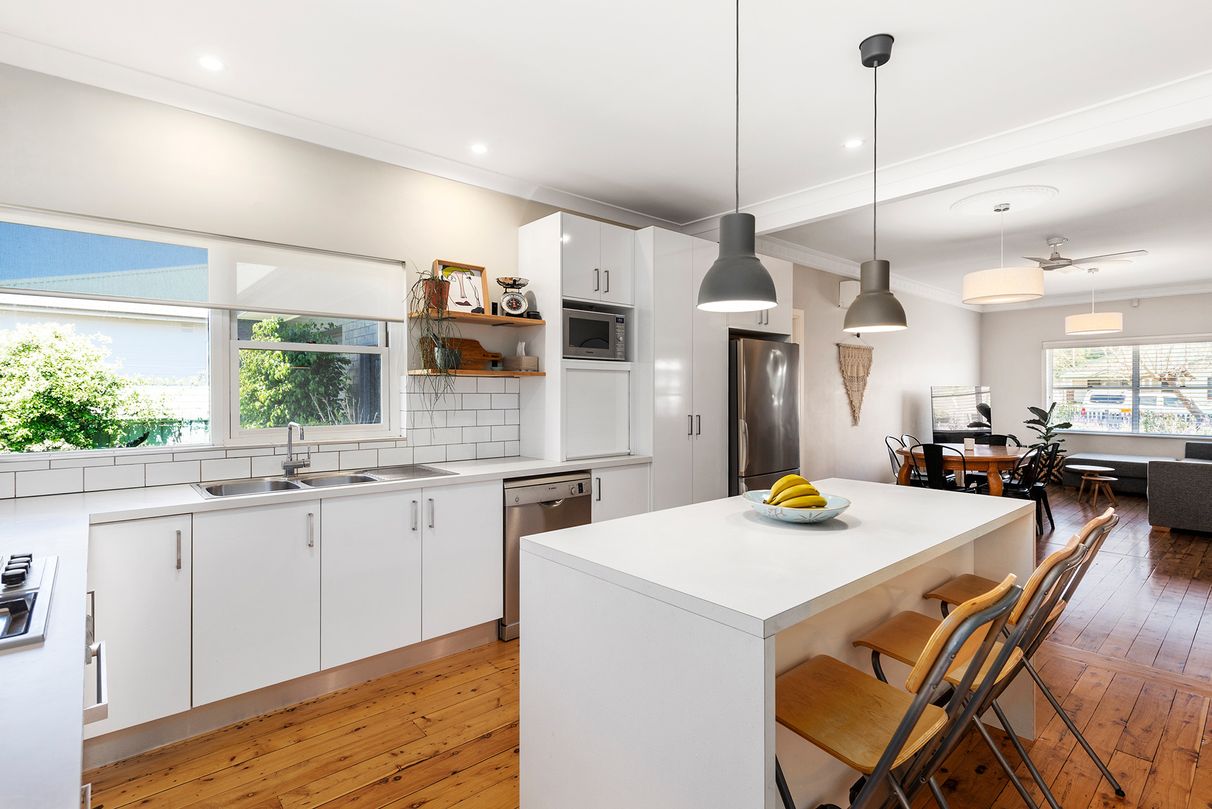12 Osborne Street, Nowra, NSW
15 Photos
Sold

15 Photos


+11
Sold
Price on Application
3
3
–
–
house
Sold
Price on Application
3
3
–
–
house
Sensational Poolside Living
Property ID: 80859
You will see the exceptional quality from the moment you open the front gate of this impressive double brick residence. West facing, the immaculate front garden and terracotta roof tiles and front verandah add to the inviting street presence. Situated right in the town centre, just minutes from shops, Shoalhaven Hospital, Schools, Nowra Entertainment Centre and The Shoalhaven River allowing easy access to everything you need without sacrificing quality of life.
The beautiful home has been fully renovated from the impressive kitchen to the sleek bathrooms and sensational living spaces showcasing polished wooden floors, high ceilings and a modern colour palette complimented by high-end finishes and fittings. The effortless open plan living flows out to one of two sunrooms and through floor-length glass sliders to the outdoor entertaining wonderland. Showcasing an Australian Hardwood entertainer’s deck overlooking the sparkling swimming pool - ideal for year-round dining. Finished to the highest standards, the design embraces the easterly aspect and utilises every inch of the large bock to perfection. The pool area is surrounded by a lily pily hedge providing privacy from the neighbours which overlook lawn and second outdoor entertaining area allowing you to enjoy the outdoors in rain, hail or shine.
Features:
Three bedrooms all with built-ins, ceiling fans, carpet
Master suite with an ensuite
Two central bathrooms (one with bath)
Beautiful kitchen overlooking open plan living
2 x sunrooms (one at rear-going onto the deck and one at the side which we use as a toy room/4th bedroom)
Large undercover entertaining area (Australian Hardwood deck 13m x 4m) facing East
Swimming pool, surrounded by lily pily hedge which provides privacy from neighbours
Study
Split system air con unit and fans throughout
Town gas
Gas hot water system
Fully fenced, side access on the northern side
10-foot ceilings
Timber flooring
NBN
Window coverings
Ample storage
Double garage with internal access to house and drive through access to the back yard
Second large garage/storage space in the backyard (potential for Granny Flat)
Zoned B4
It doesn't get much better than this! Must be seen to fully appreciate the space, lifestyle and atmosphere that it offers.
The beautiful home has been fully renovated from the impressive kitchen to the sleek bathrooms and sensational living spaces showcasing polished wooden floors, high ceilings and a modern colour palette complimented by high-end finishes and fittings. The effortless open plan living flows out to one of two sunrooms and through floor-length glass sliders to the outdoor entertaining wonderland. Showcasing an Australian Hardwood entertainer’s deck overlooking the sparkling swimming pool - ideal for year-round dining. Finished to the highest standards, the design embraces the easterly aspect and utilises every inch of the large bock to perfection. The pool area is surrounded by a lily pily hedge providing privacy from the neighbours which overlook lawn and second outdoor entertaining area allowing you to enjoy the outdoors in rain, hail or shine.
Features:
Three bedrooms all with built-ins, ceiling fans, carpet
Master suite with an ensuite
Two central bathrooms (one with bath)
Beautiful kitchen overlooking open plan living
2 x sunrooms (one at rear-going onto the deck and one at the side which we use as a toy room/4th bedroom)
Large undercover entertaining area (Australian Hardwood deck 13m x 4m) facing East
Swimming pool, surrounded by lily pily hedge which provides privacy from neighbours
Study
Split system air con unit and fans throughout
Town gas
Gas hot water system
Fully fenced, side access on the northern side
10-foot ceilings
Timber flooring
NBN
Window coverings
Ample storage
Double garage with internal access to house and drive through access to the back yard
Second large garage/storage space in the backyard (potential for Granny Flat)
Zoned B4
It doesn't get much better than this! Must be seen to fully appreciate the space, lifestyle and atmosphere that it offers.
Features
Outdoor features
Fully fenced
Remote garage
Courtyard
Garage
Indoor features
Air conditioning
Broadband
Heating
Living area
Pay TV
Study
Workshop
For real estate agents
Please note that you are in breach of Privacy Laws and the Terms and Conditions of Usage of our site, if you contact a buymyplace Vendor with the intention to solicit business i.e. You cannot contact any of our advertisers other than with the intention to purchase their property. If you contact an advertiser with any other purposes, you are also in breach of The SPAM and Privacy Act where you are "Soliciting business from online information produced for another intended purpose". If you believe you have a buyer for our vendor, we kindly request that you direct your buyer to the buymyplace.com.au website or refer them through buymyplace.com.au by calling 1300 003 726. Please note, our vendors are aware that they do not need to, nor should they, sign any real estate agent contracts in the promise that they will be introduced to a buyer. (Terms & Conditions).



 Email
Email  Twitter
Twitter  Facebook
Facebook 











