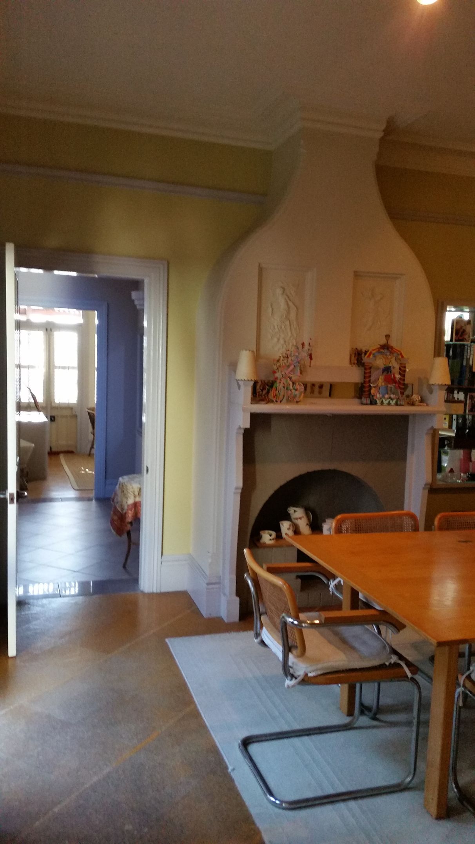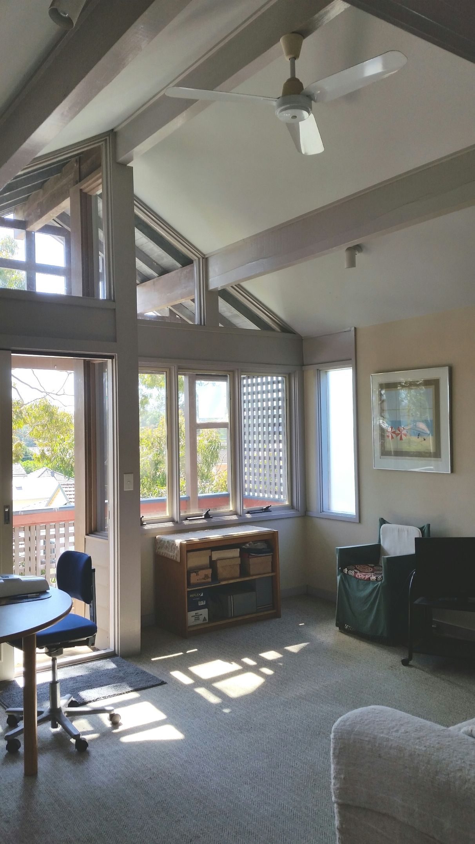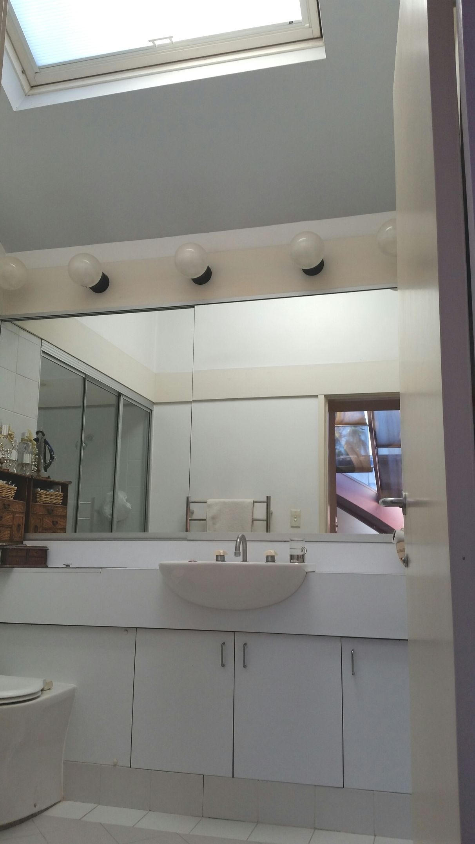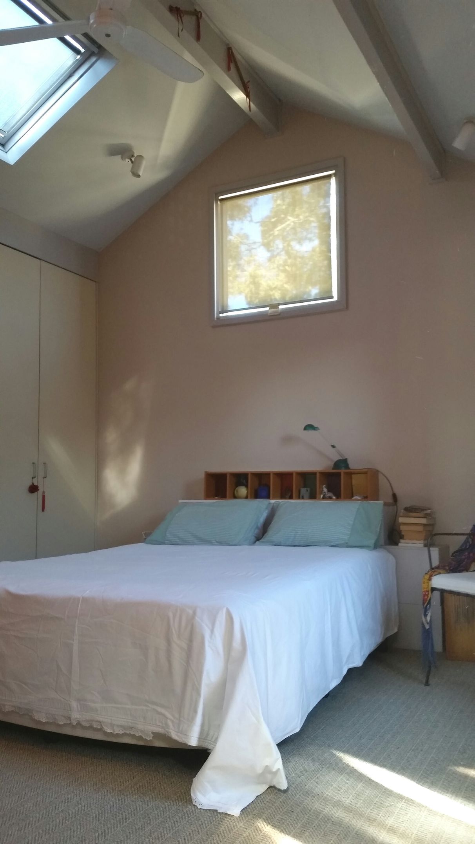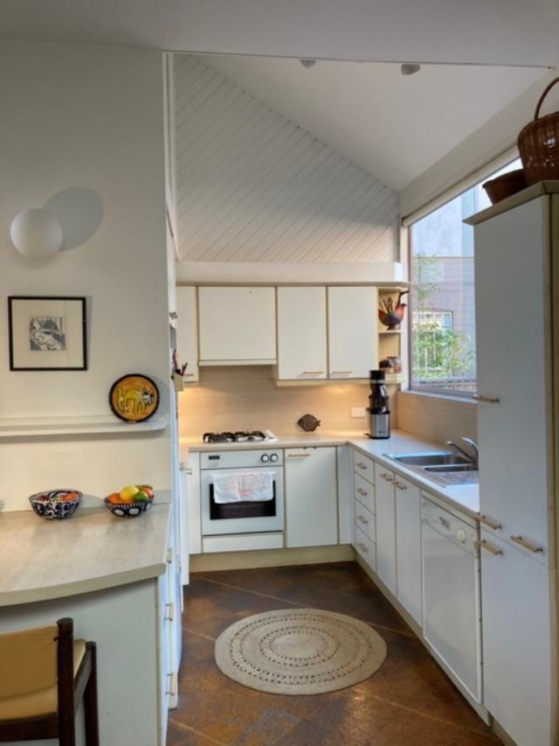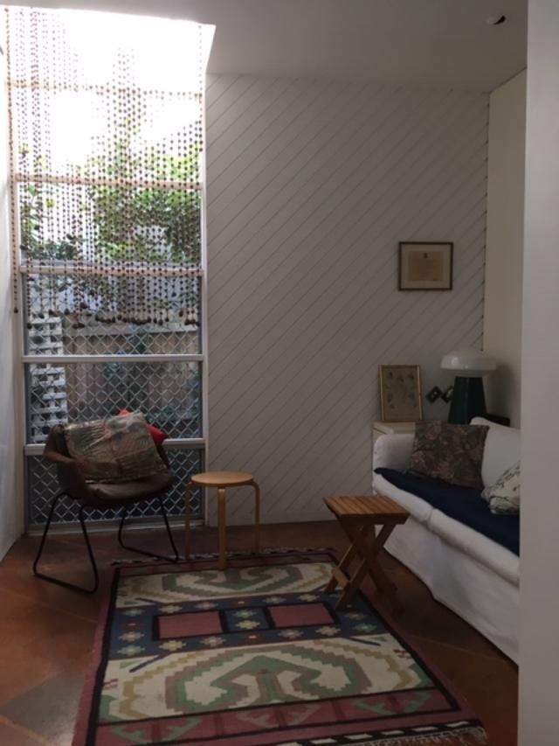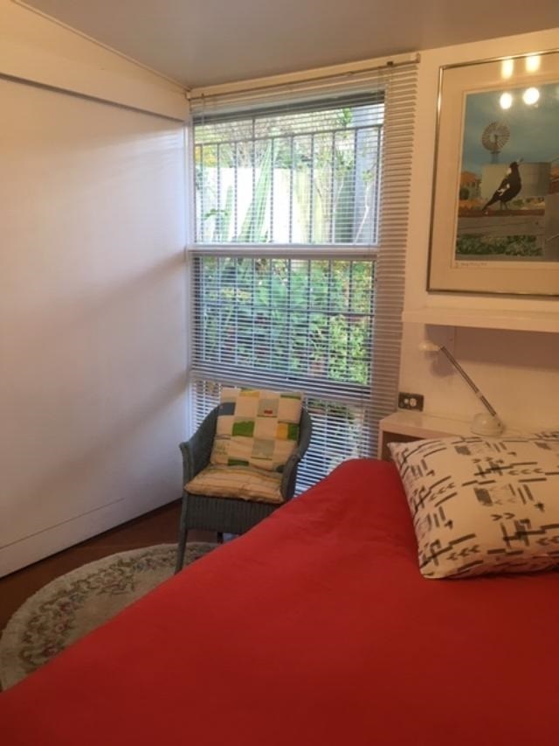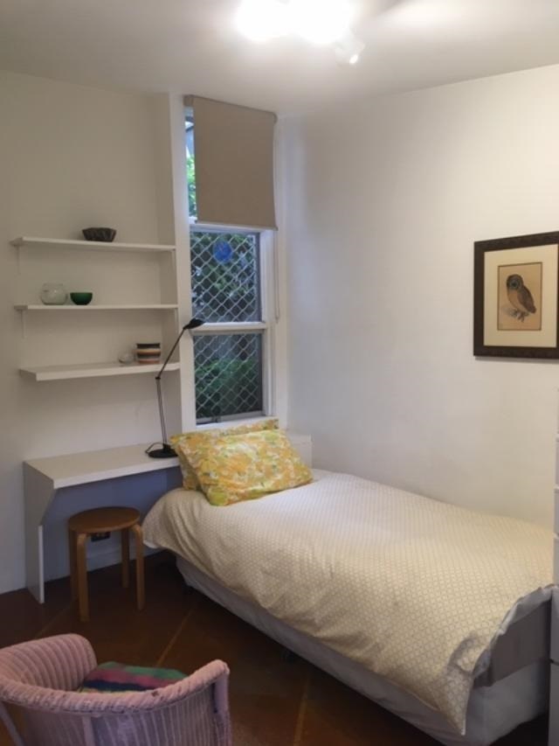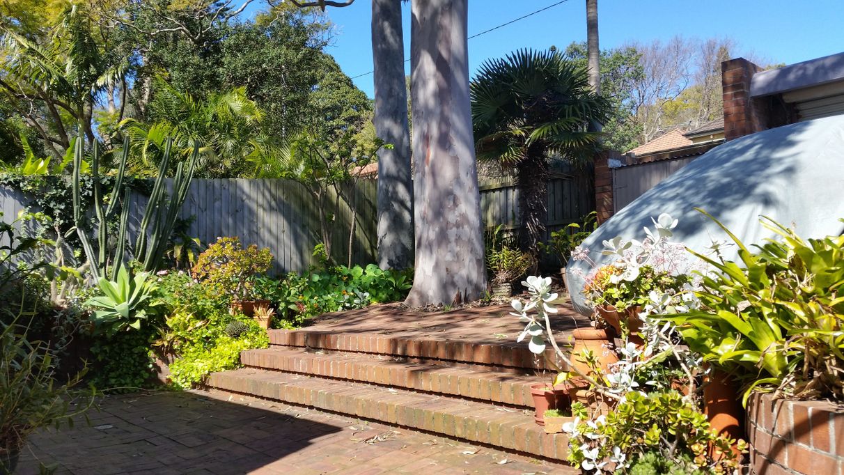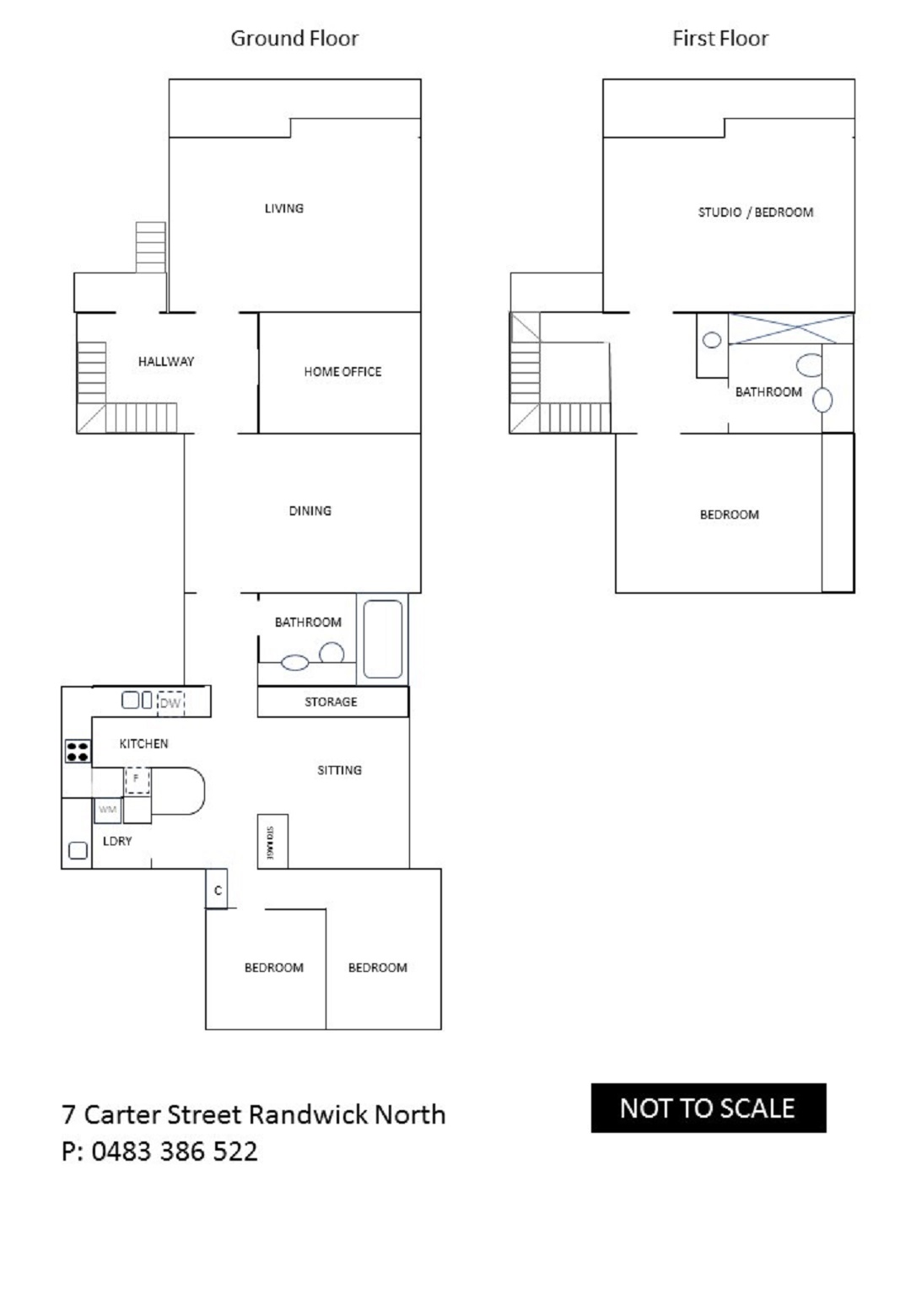Randwick, NSW
13 Photos
Sold
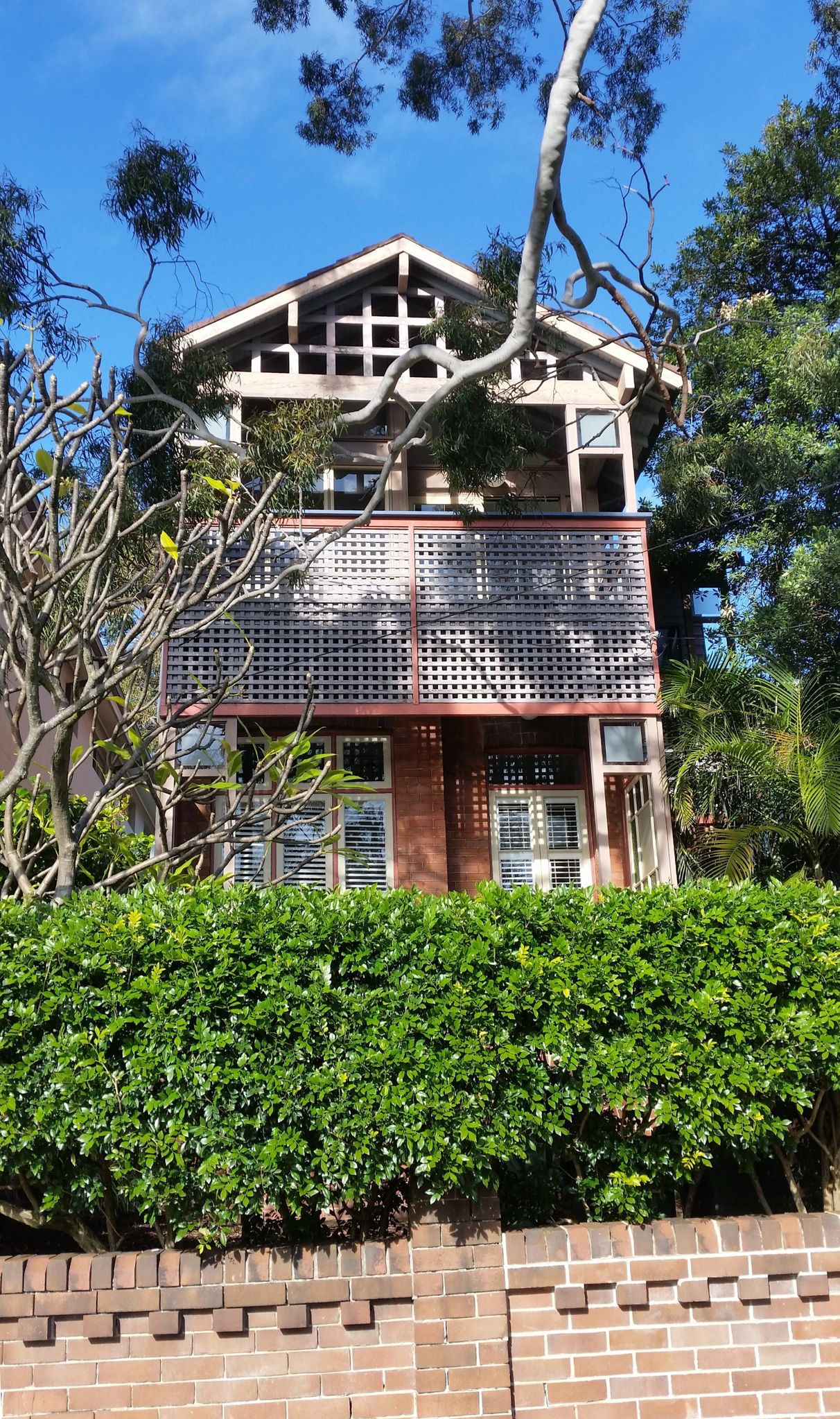
13 Photos
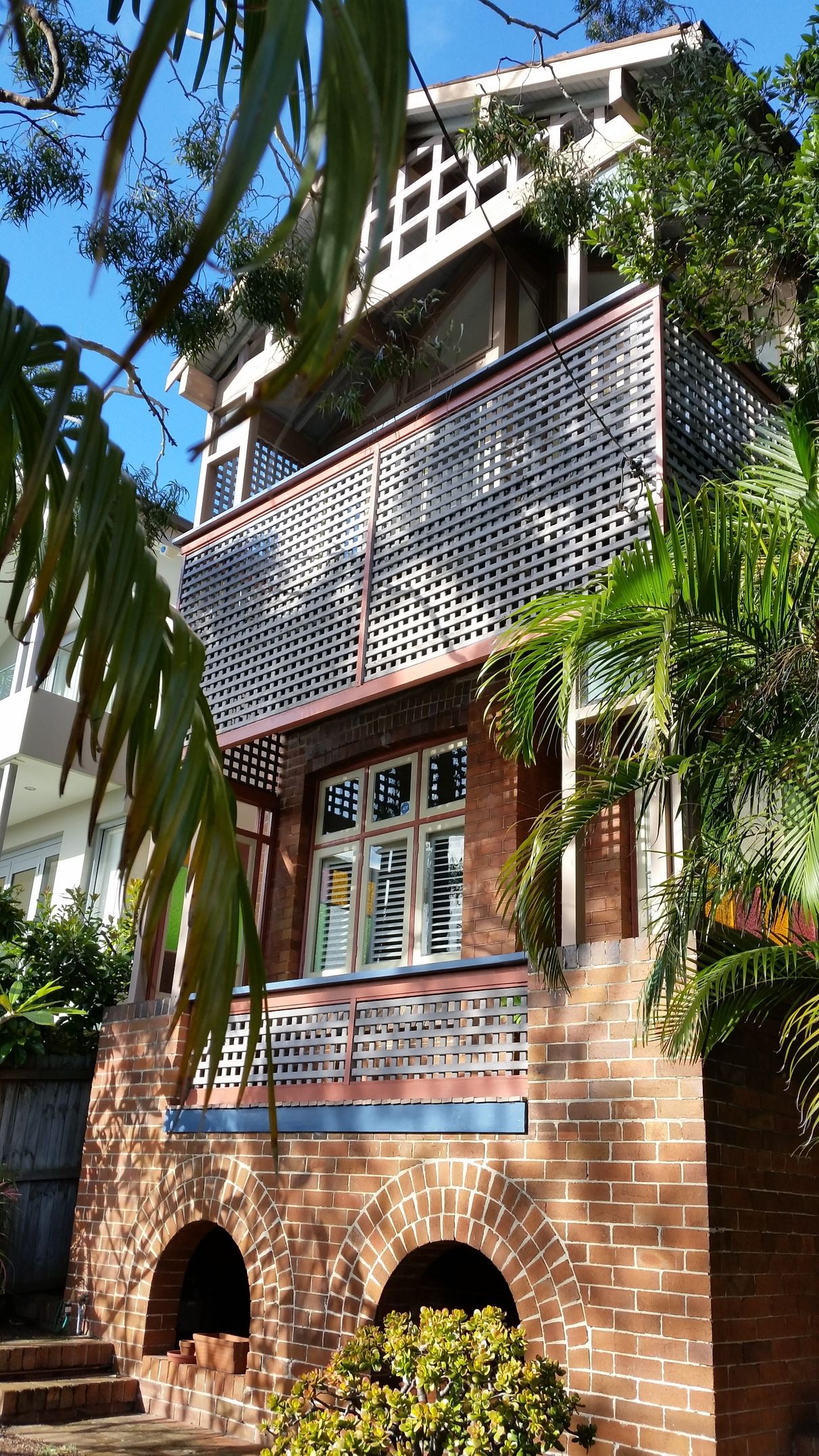
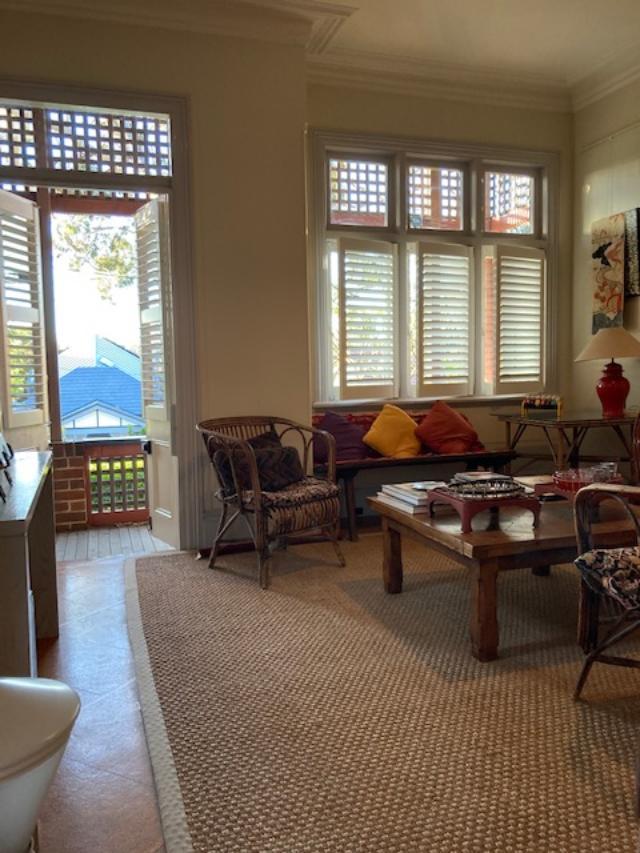
+9
A UNIQUE CHARACTER HOME
Property ID: 81941
**Viewing by Appointment**
Situated in a quiet, leafy side street in Randwick North, this two-story Federation-era house is a five minute stroll from Centennial Park, and close to three schools, two shopping centres, beautiful suburban beaches, the Race Course and public transport.
Shaded by mature trees, the front garden is enclosed behind a traditional low brick wall with a mature hedge. Steps at the side of the house lead to a covered porch over the front door, maintaining a sense of privacy.
The house was extended in the mid-1980s to comprise four bedrooms (or three bedrooms plus a bright, spacious studio /study), living and sitting rooms, an office, two bathrooms, kitchen and laundry. The architect was able to unify the old and the new with a stylish, period façade.
This home offers an adaptable space for a family or, alternatively, for a professional or retired couple. A double-height hallway covered by skylights provides a welcoming, light and airy entry that leads into the ground floor rooms and a staircase to the top bedrooms (or main bedroom and studio), small service area and bathroom.
The north-facing front rooms of the house open onto sunny balconies capturing views of the city and the suburb while a side courtyard offers a sheltered outdoor dining space. At the rear, there is a bricked terrace with garden beds and space for one car. Street parking is also available.
This is a property for the buyer who wants character and charm blended with well-designed modern spaces to provide a comfortable home.
Situated in a quiet, leafy side street in Randwick North, this two-story Federation-era house is a five minute stroll from Centennial Park, and close to three schools, two shopping centres, beautiful suburban beaches, the Race Course and public transport.
Shaded by mature trees, the front garden is enclosed behind a traditional low brick wall with a mature hedge. Steps at the side of the house lead to a covered porch over the front door, maintaining a sense of privacy.
The house was extended in the mid-1980s to comprise four bedrooms (or three bedrooms plus a bright, spacious studio /study), living and sitting rooms, an office, two bathrooms, kitchen and laundry. The architect was able to unify the old and the new with a stylish, period façade.
This home offers an adaptable space for a family or, alternatively, for a professional or retired couple. A double-height hallway covered by skylights provides a welcoming, light and airy entry that leads into the ground floor rooms and a staircase to the top bedrooms (or main bedroom and studio), small service area and bathroom.
The north-facing front rooms of the house open onto sunny balconies capturing views of the city and the suburb while a side courtyard offers a sheltered outdoor dining space. At the rear, there is a bricked terrace with garden beds and space for one car. Street parking is also available.
This is a property for the buyer who wants character and charm blended with well-designed modern spaces to provide a comfortable home.
Features
Indoor features
Living area
Study
For real estate agents
Please note that you are in breach of Privacy Laws and the Terms and Conditions of Usage of our site, if you contact a buymyplace Vendor with the intention to solicit business i.e. You cannot contact any of our advertisers other than with the intention to purchase their property. If you contact an advertiser with any other purposes, you are also in breach of The SPAM and Privacy Act where you are "Soliciting business from online information produced for another intended purpose". If you believe you have a buyer for our vendor, we kindly request that you direct your buyer to the buymyplace.com.au website or refer them through buymyplace.com.au by calling 1300 003 726. Please note, our vendors are aware that they do not need to, nor should they, sign any real estate agent contracts in the promise that they will be introduced to a buyer. (Terms & Conditions).



 Email
Email  Twitter
Twitter  Facebook
Facebook 
