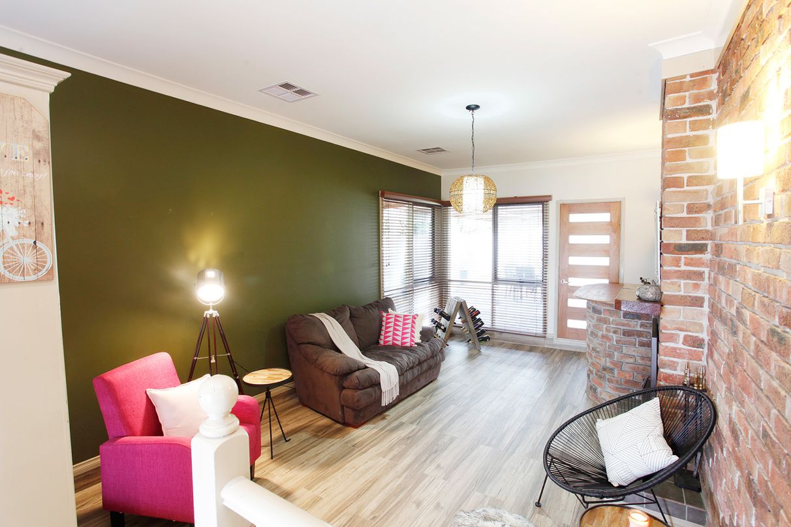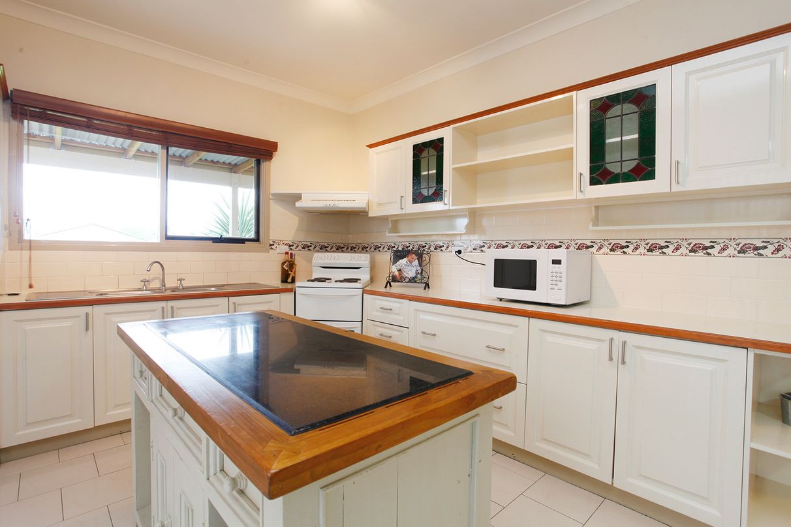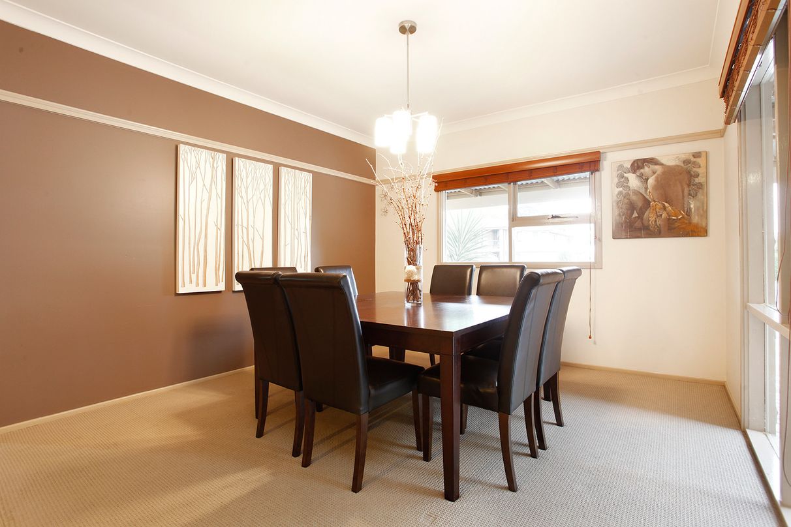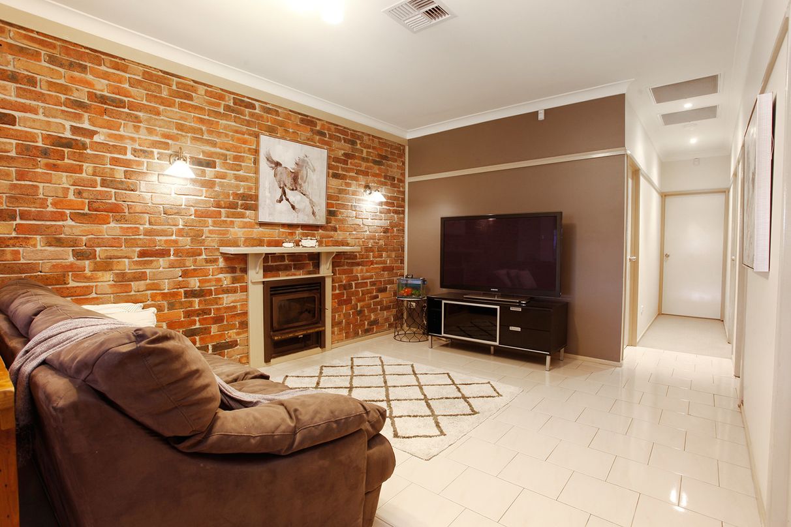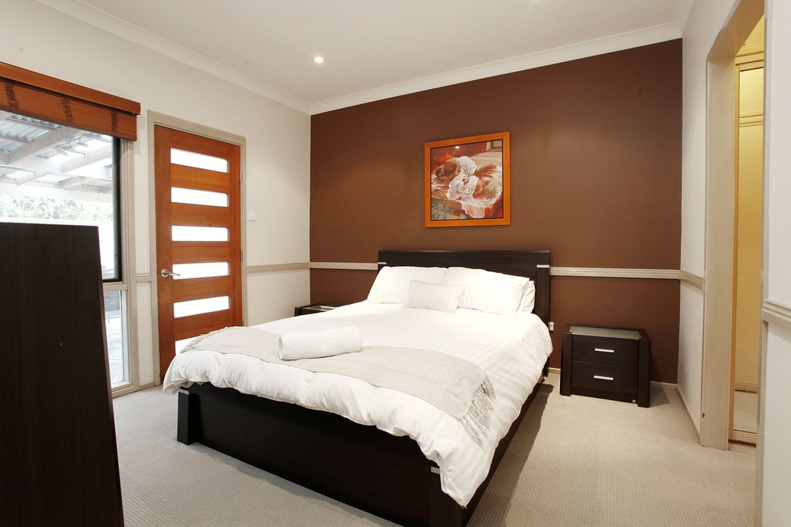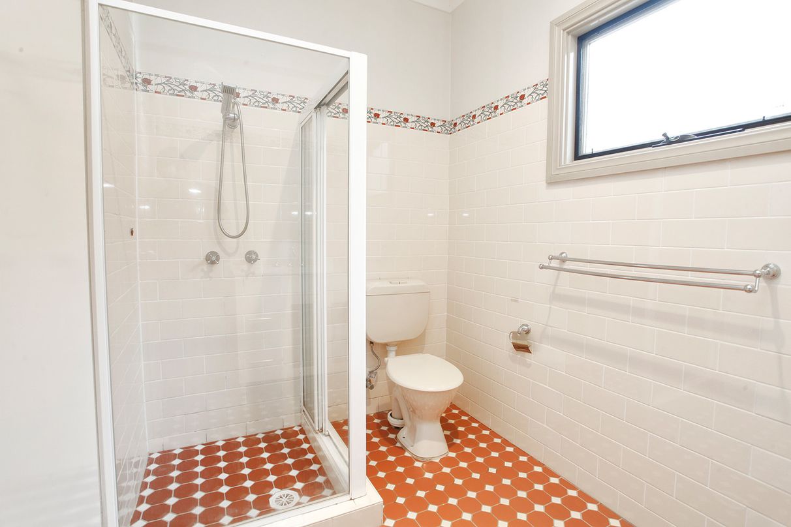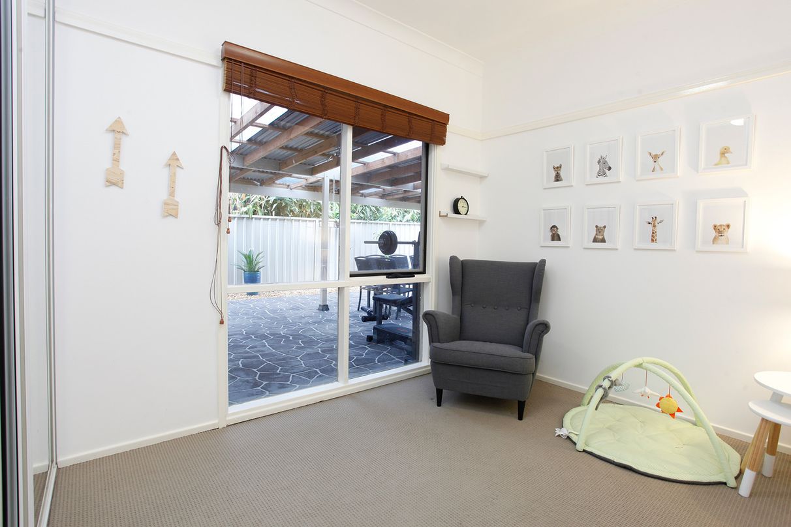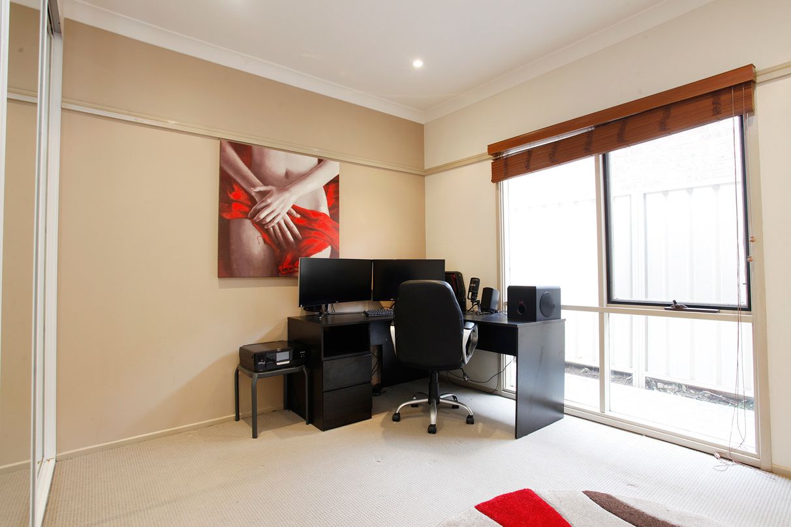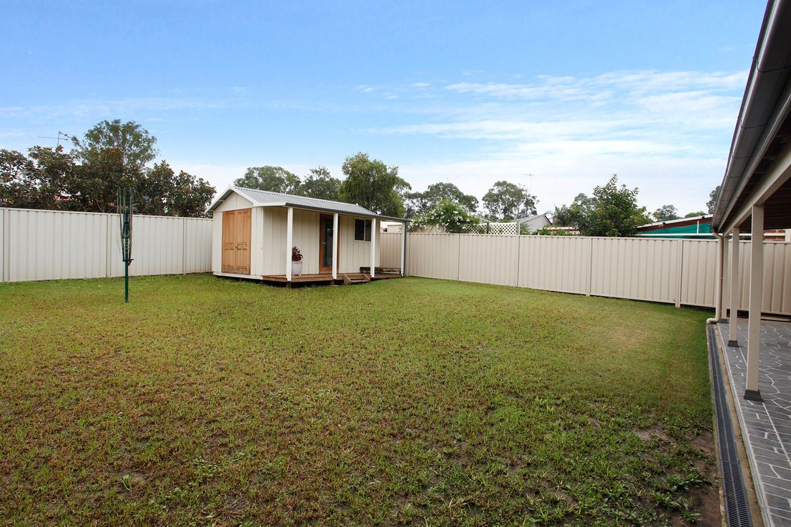54 Loftus Street, Regentville, NSW
12 Photos
Sold
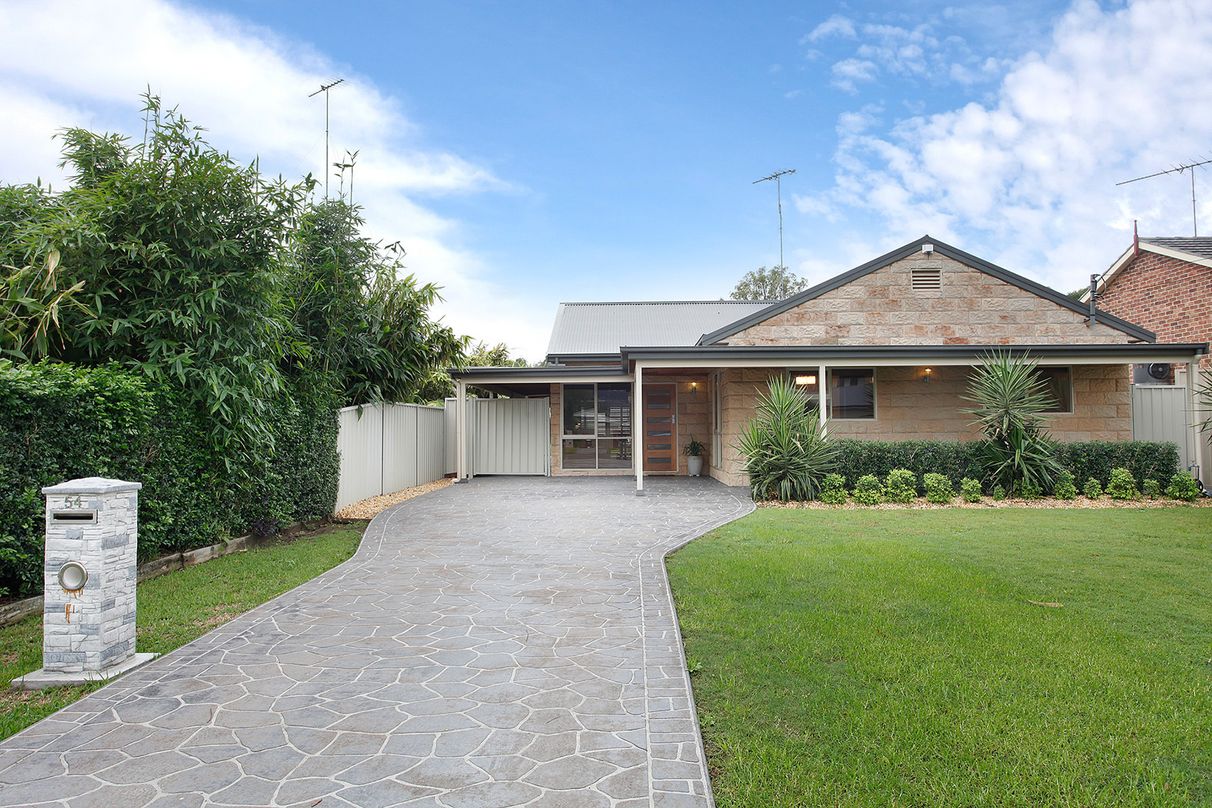
12 Photos
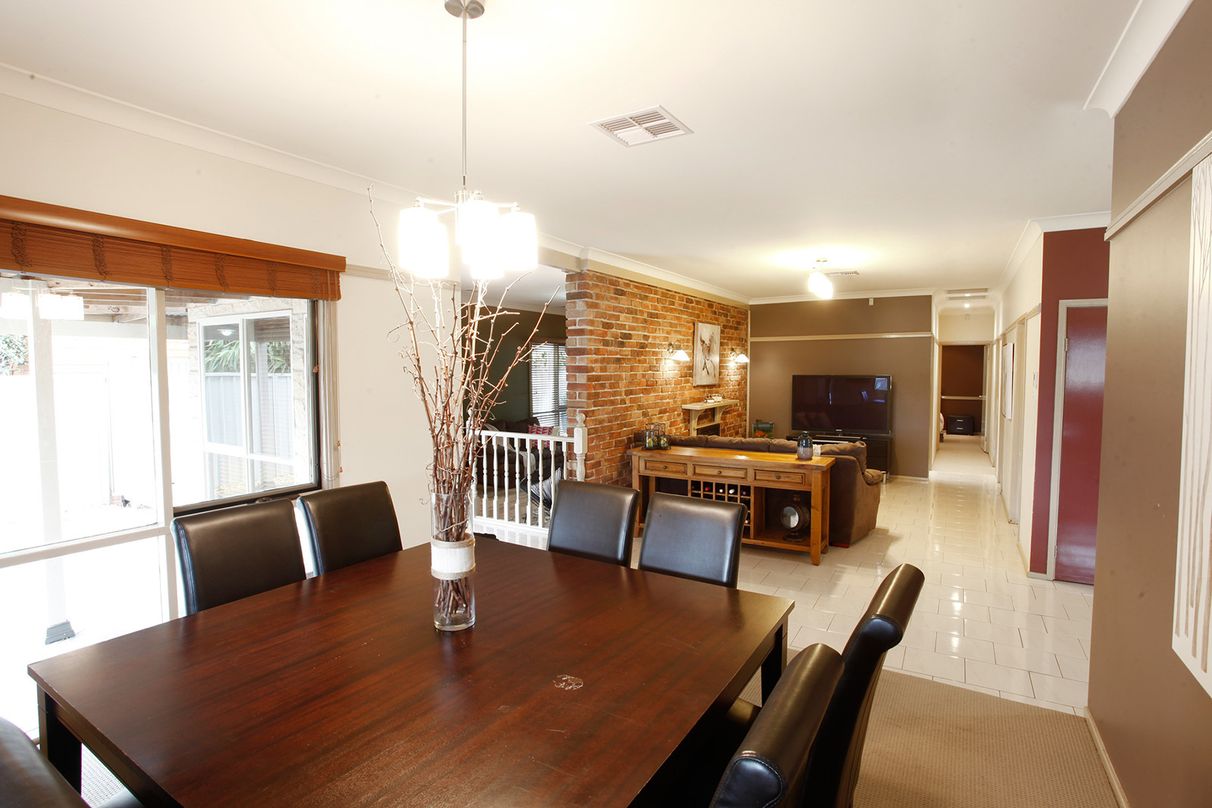
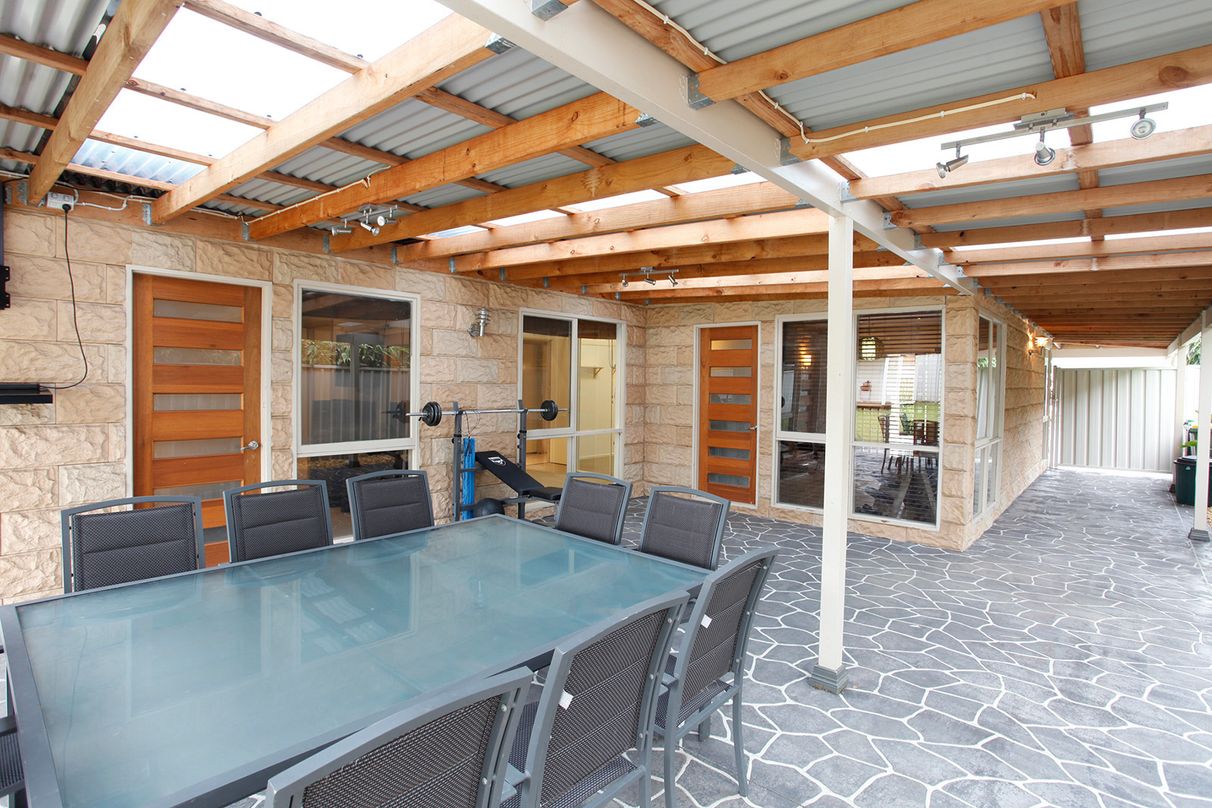
+8
Sold
$760,000
3
2
–
–
house
Sold
$760,000
3
2
–
–
house
A UNIQUE HOME, IN A SORT AFTER LOCATION
Property ID: 26907
A UNIQUE HOME, IN A SORT AFTER LOCATION.
With easy access to the M4, Penrith CBD and a short distance to the Nepean River this unique property is set on 695sqm in a sort after location.
This charming sandstone clad family home with landscaped gardens and classic verandahs lead inside to a sunken lounge room off the entry, featuring a brick feature wall with double sided fireplace. A great place to relax with a good book, sipping on Port in front of the fire.
Step up into the dining room for the formal dinner party or relax in the cosy family room that flows to the spacious kitchen, offering open floor plan living.
Outdoors you will discover a large undercover entertaining area, and generous size backyard. To the rear of the property a country style Cabana with power, providing a single open room layout, suitable as an art studio, home office or play area for the kids.
Other quality features include:
> Three comfortable bedrooms, all with built–ins
> The main bedroom with ensuite
> Main bathroom with separate toilet to shower / bath
> Ducted air-conditioning throughout
> Back to base monitored Alarm system
> Separate lounge area, dining room and family room
> Functional kitchen with plenty of space to expand
> Extensive outdoor undercover entertaining area
> Side access to rear yard
With easy access to the M4, Penrith CBD and a short distance to the Nepean River this unique property is set on 695sqm in a sort after location.
This charming sandstone clad family home with landscaped gardens and classic verandahs lead inside to a sunken lounge room off the entry, featuring a brick feature wall with double sided fireplace. A great place to relax with a good book, sipping on Port in front of the fire.
Step up into the dining room for the formal dinner party or relax in the cosy family room that flows to the spacious kitchen, offering open floor plan living.
Outdoors you will discover a large undercover entertaining area, and generous size backyard. To the rear of the property a country style Cabana with power, providing a single open room layout, suitable as an art studio, home office or play area for the kids.
Other quality features include:
> Three comfortable bedrooms, all with built–ins
> The main bedroom with ensuite
> Main bathroom with separate toilet to shower / bath
> Ducted air-conditioning throughout
> Back to base monitored Alarm system
> Separate lounge area, dining room and family room
> Functional kitchen with plenty of space to expand
> Extensive outdoor undercover entertaining area
> Side access to rear yard
Features
Outdoor features
Fully fenced
Shed
Indoor features
Air conditioning
Open fire place
Living area
Pets considered
Workshop
Alarm system
Ensuite
For real estate agents
Please note that you are in breach of Privacy Laws and the Terms and Conditions of Usage of our site, if you contact a buymyplace Vendor with the intention to solicit business i.e. You cannot contact any of our advertisers other than with the intention to purchase their property. If you contact an advertiser with any other purposes, you are also in breach of The SPAM and Privacy Act where you are "Soliciting business from online information produced for another intended purpose". If you believe you have a buyer for our vendor, we kindly request that you direct your buyer to the buymyplace.com.au website or refer them through buymyplace.com.au by calling 1300 003 726. Please note, our vendors are aware that they do not need to, nor should they, sign any real estate agent contracts in the promise that they will be introduced to a buyer. (Terms & Conditions).



 Email
Email  Twitter
Twitter  Facebook
Facebook 
