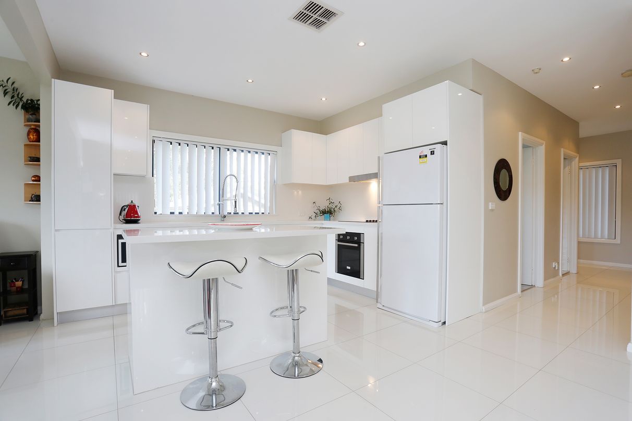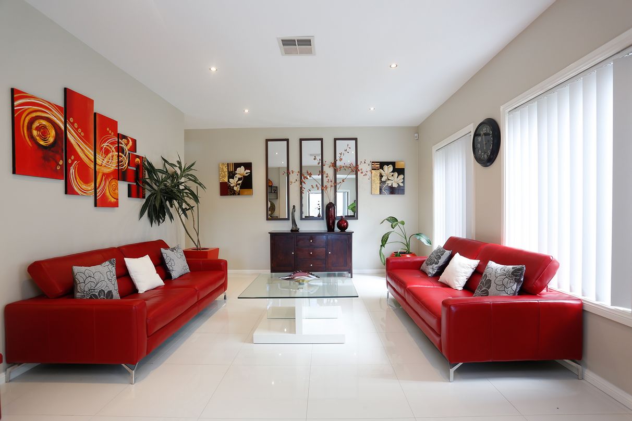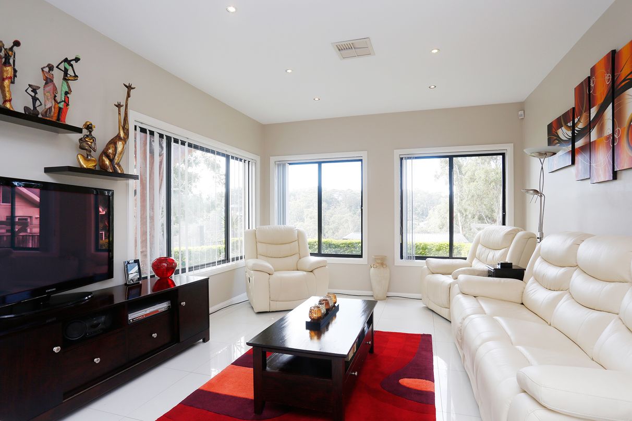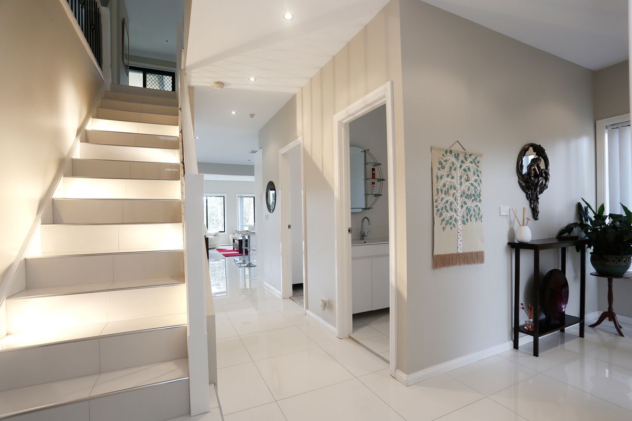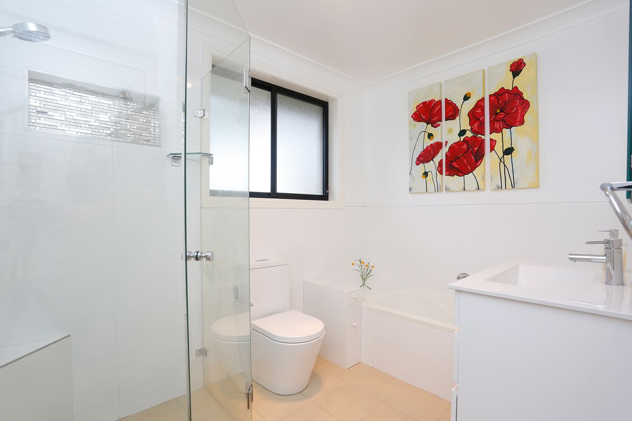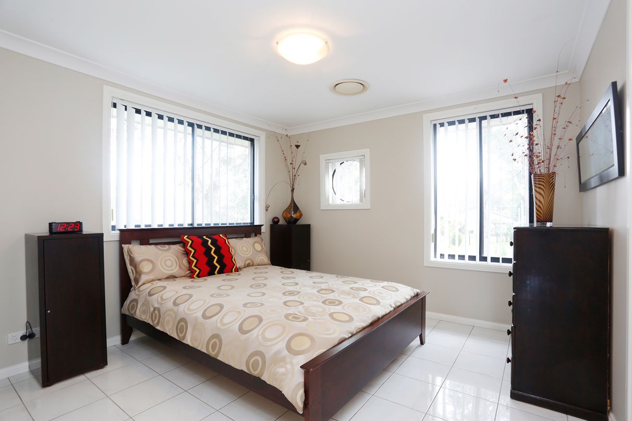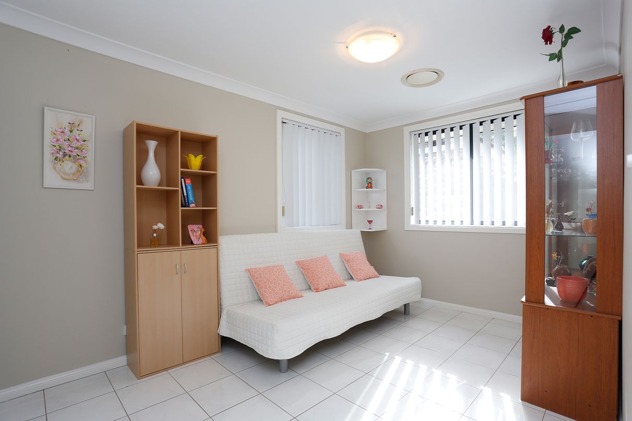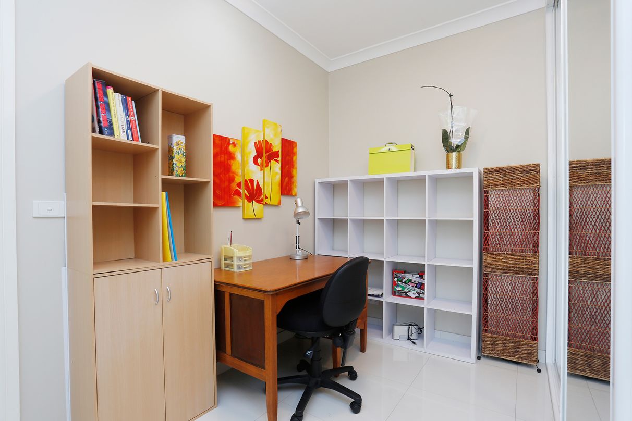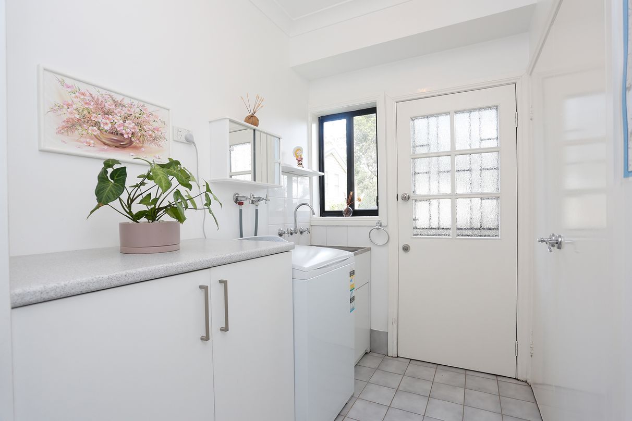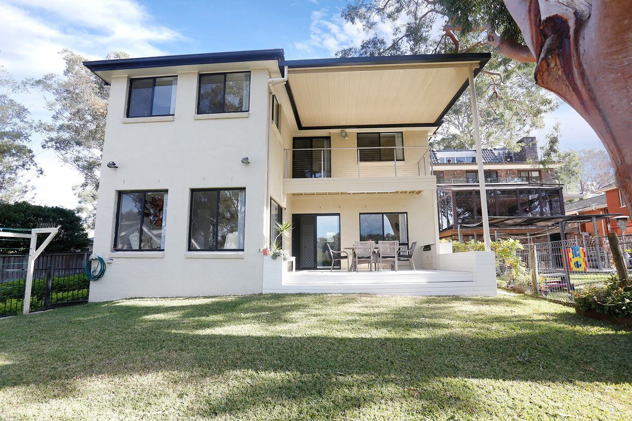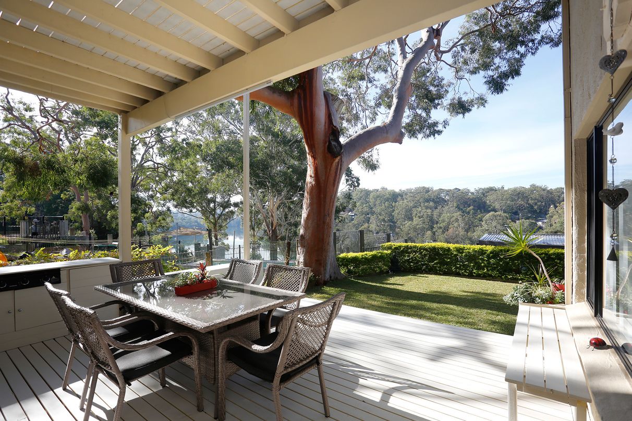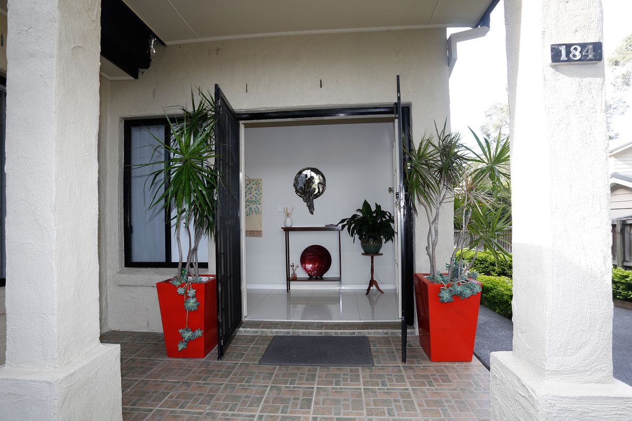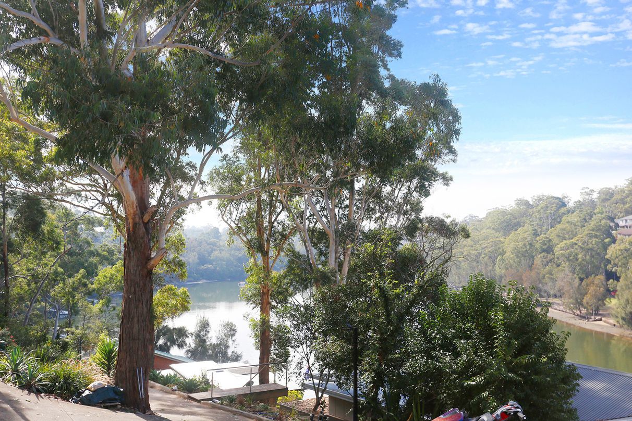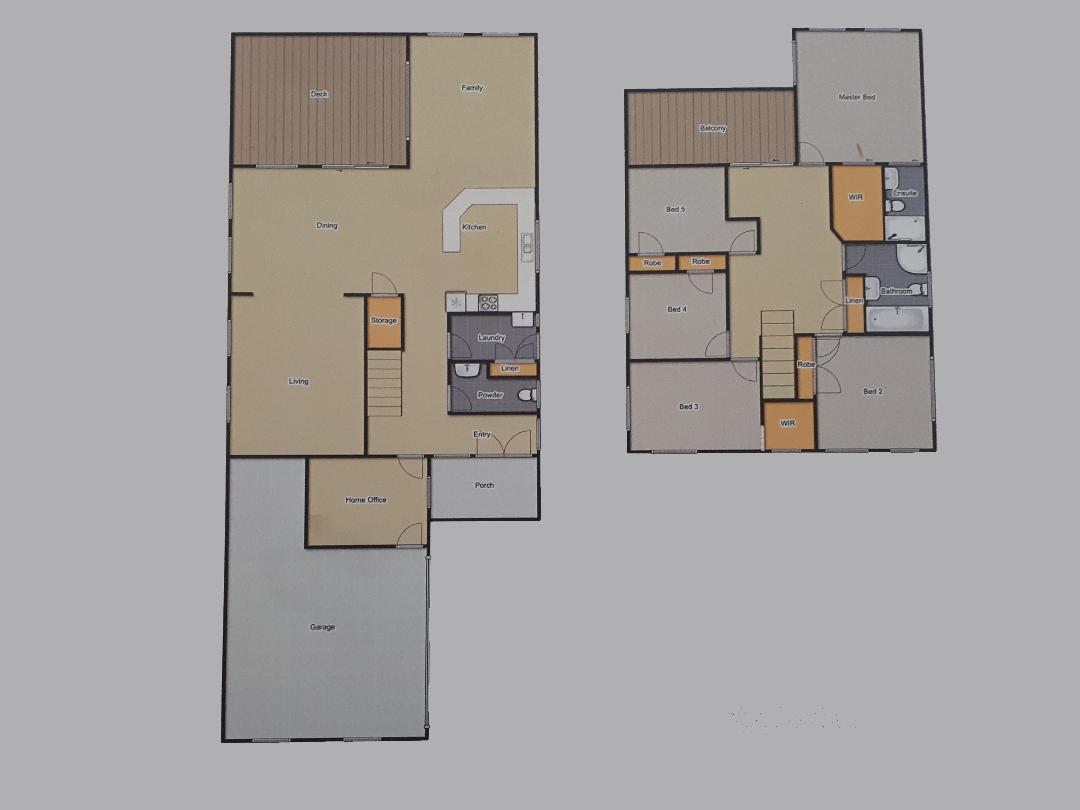184 St George Crescent, Sandy Point, NSW
18 Photos
Sold
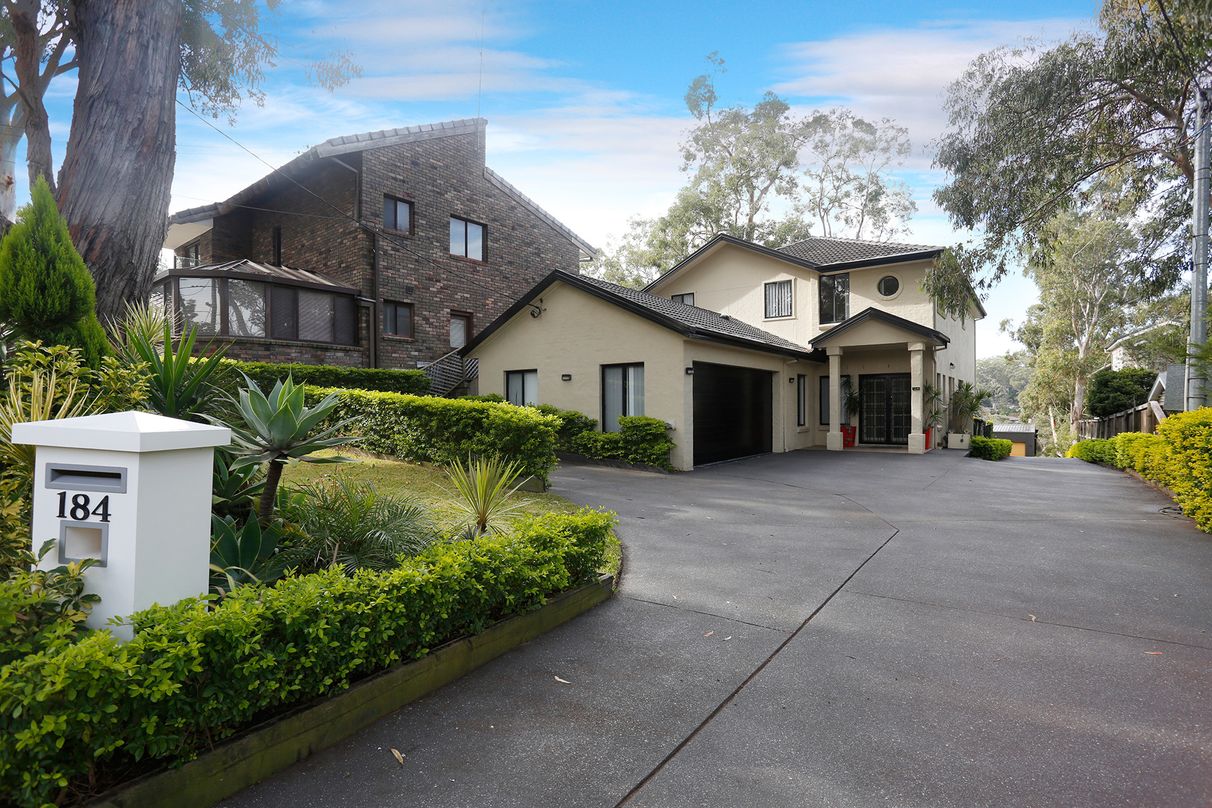
18 Photos
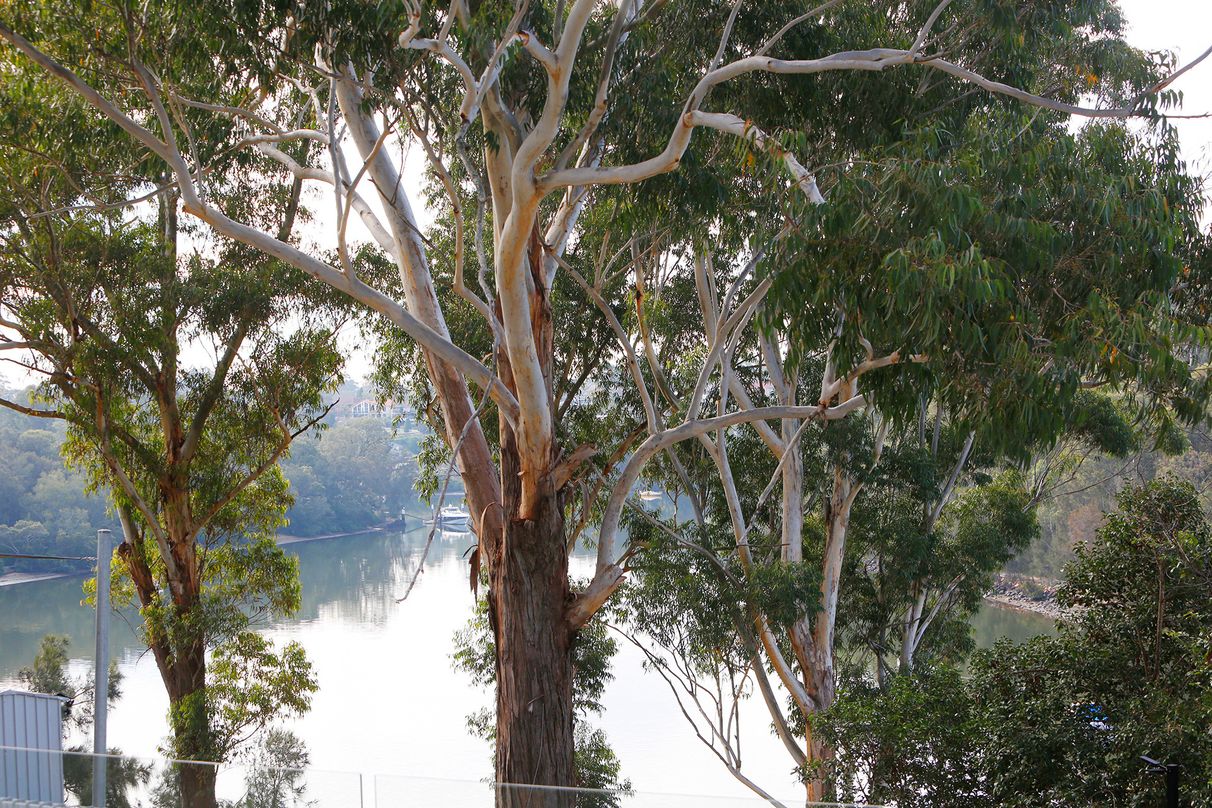
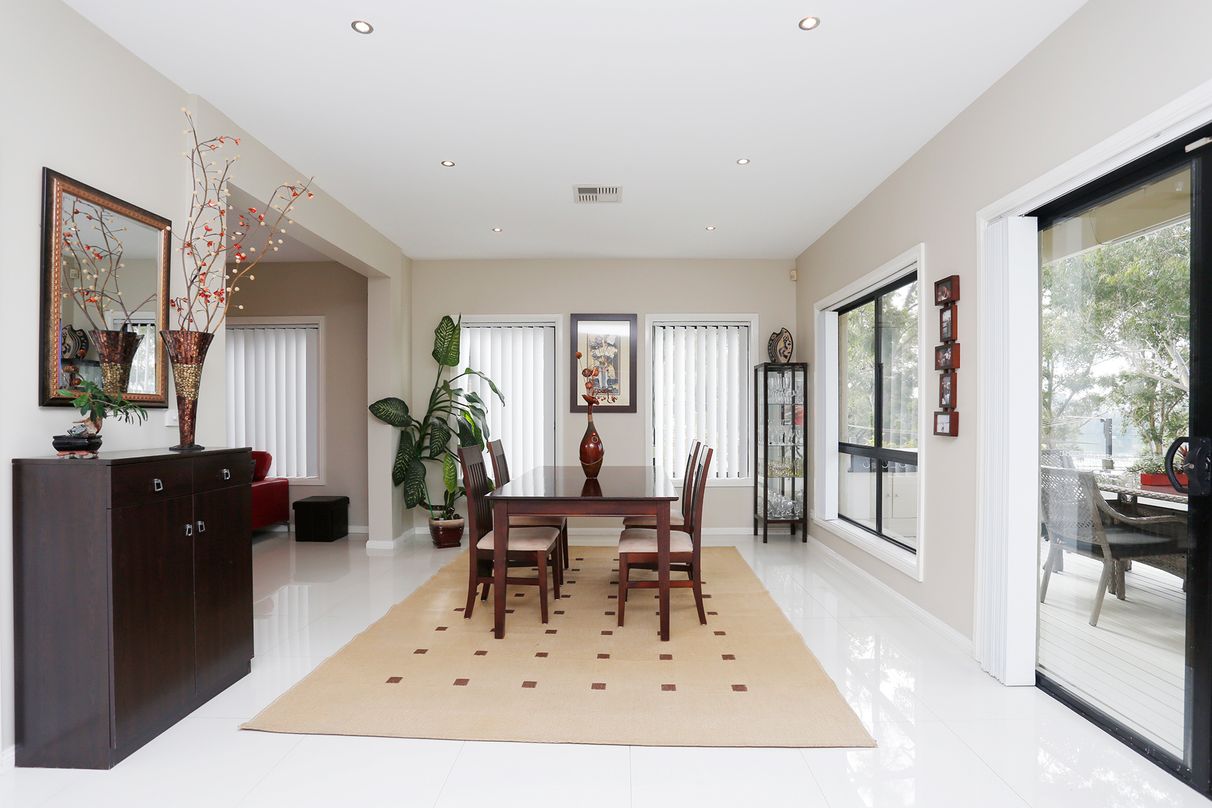
+14
Generously Proportioned Modern Family Living with Spectacular Views - The Ultimate Outdoor Entertainment
Property ID: 80097
Enjoying a gorgeous riverside location that will be appreciated for years to come, this peaceful modern home offers outstanding family living with plenty of space for everyone. Cleverly designed to take advantage of the stunning surrounding National Parks, bushland and picturesque riverfront, no expense has been spared to create the ultimate private haven. Just as impressive as its location, the home is generously proportioned on an expansive open floor-plan accommodating for families, pets and guests of all kinds. Showcasing five bedrooms, plus an office, multiple entertaining areas and beautiful outdoor entertaining.
The entire ground floor has been recently renovated from the impressive kitchen, through to the bathroom with tiled flooring, laundry with built in robes and a bright skylight in the office enhancing the light and airy atmosphere throughout. The flexible floorplan flows effortlessly together yet with separation in between. The lower level living/dining sprawls out to the elevated back deck perched over the lush lawn with spectacular river views. Imagine warming up your built-in BBQ while enjoying the unspoilt surrounds! The top level also enjoys a generous living area which opens out to the decked balcony creating another space for the whole family to relax. Both decks are undercover for ultimate enjoyment.
The luxurious master suite includes an ensuite and walk-in robe with water views allowing you to unwind in total bliss. The four remaining bedrooms are serviced by a light-filled central bathroom and also enjoy river outlooks.
Must be seen to truly appreciate the lifestyle, space and tranquillity that it offers. All furniture & appliances are also available through negotiations.
Inspection by appointment.
The entire ground floor has been recently renovated from the impressive kitchen, through to the bathroom with tiled flooring, laundry with built in robes and a bright skylight in the office enhancing the light and airy atmosphere throughout. The flexible floorplan flows effortlessly together yet with separation in between. The lower level living/dining sprawls out to the elevated back deck perched over the lush lawn with spectacular river views. Imagine warming up your built-in BBQ while enjoying the unspoilt surrounds! The top level also enjoys a generous living area which opens out to the decked balcony creating another space for the whole family to relax. Both decks are undercover for ultimate enjoyment.
The luxurious master suite includes an ensuite and walk-in robe with water views allowing you to unwind in total bliss. The four remaining bedrooms are serviced by a light-filled central bathroom and also enjoy river outlooks.
Must be seen to truly appreciate the lifestyle, space and tranquillity that it offers. All furniture & appliances are also available through negotiations.
Inspection by appointment.
Features
Outdoor features
Garage
For real estate agents
Please note that you are in breach of Privacy Laws and the Terms and Conditions of Usage of our site, if you contact a buymyplace Vendor with the intention to solicit business i.e. You cannot contact any of our advertisers other than with the intention to purchase their property. If you contact an advertiser with any other purposes, you are also in breach of The SPAM and Privacy Act where you are "Soliciting business from online information produced for another intended purpose". If you believe you have a buyer for our vendor, we kindly request that you direct your buyer to the buymyplace.com.au website or refer them through buymyplace.com.au by calling 1300 003 726. Please note, our vendors are aware that they do not need to, nor should they, sign any real estate agent contracts in the promise that they will be introduced to a buyer. (Terms & Conditions).



 Email
Email  Twitter
Twitter  Facebook
Facebook 
