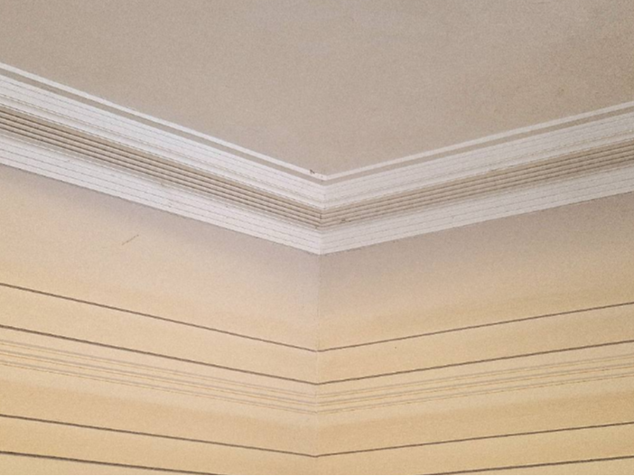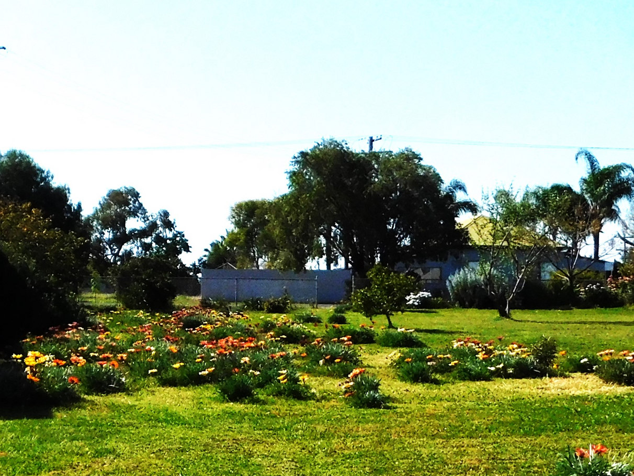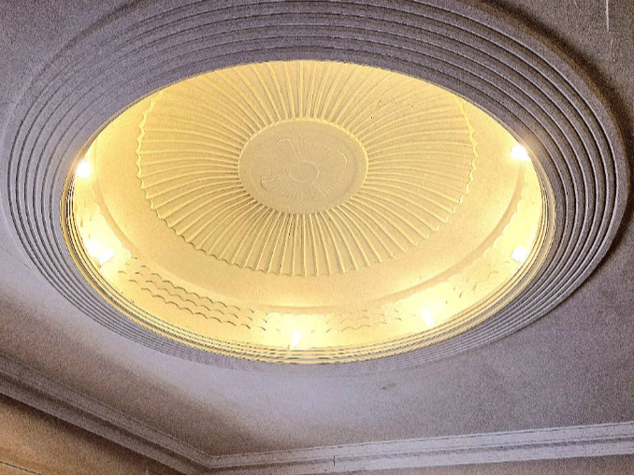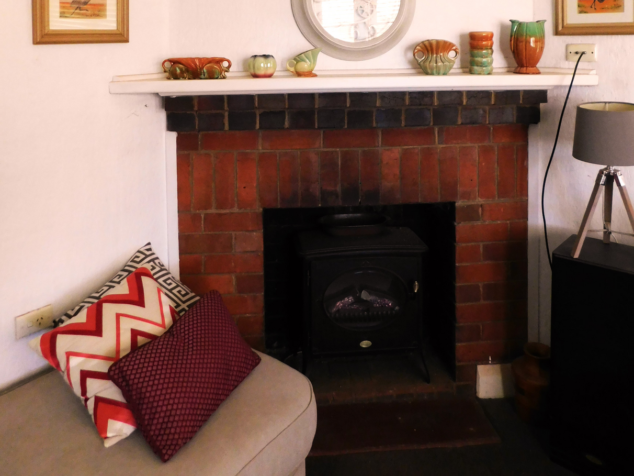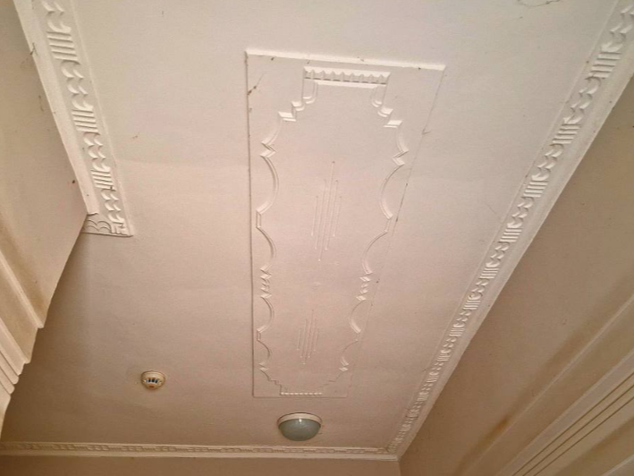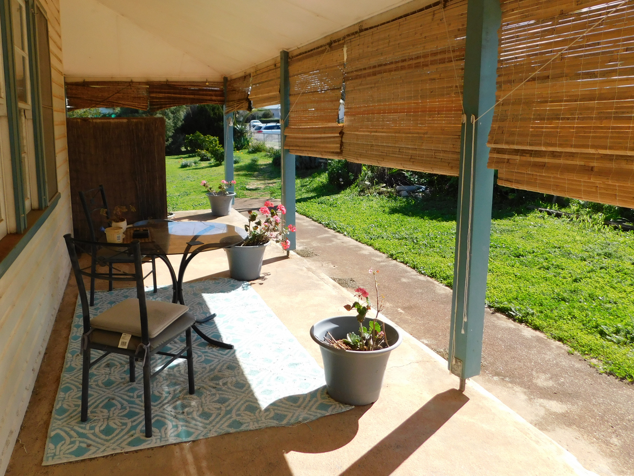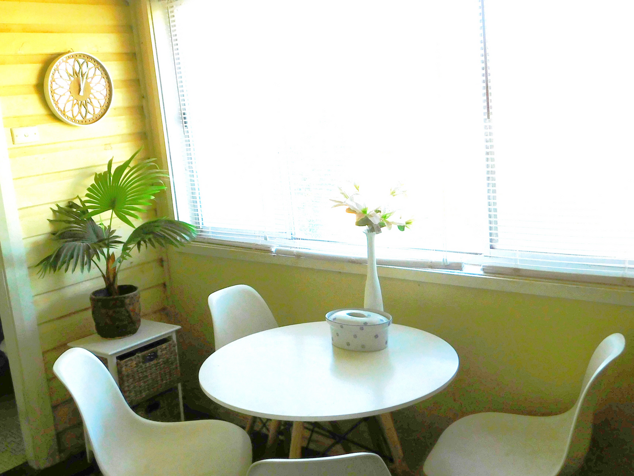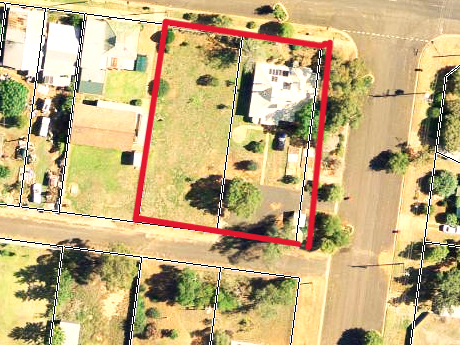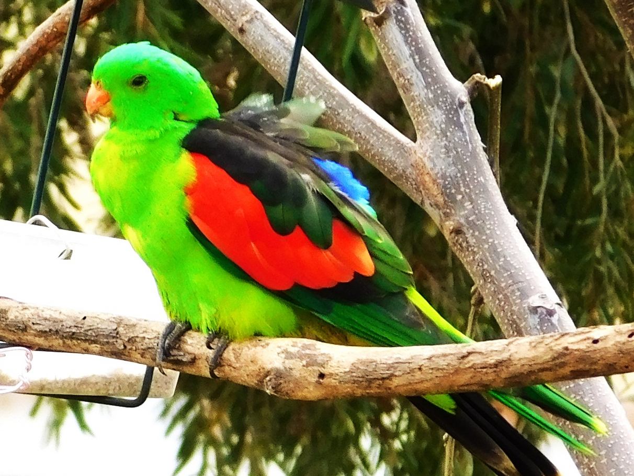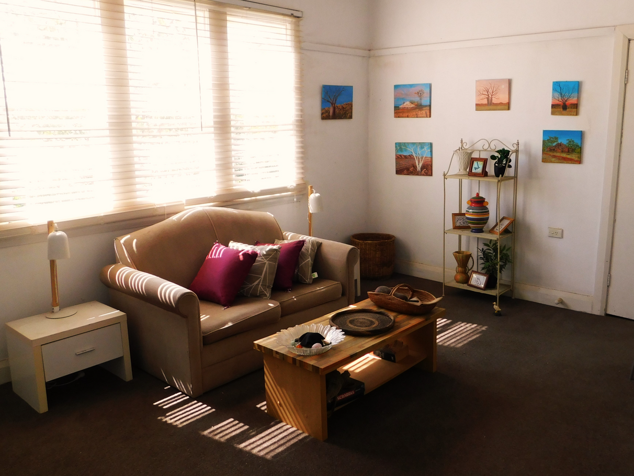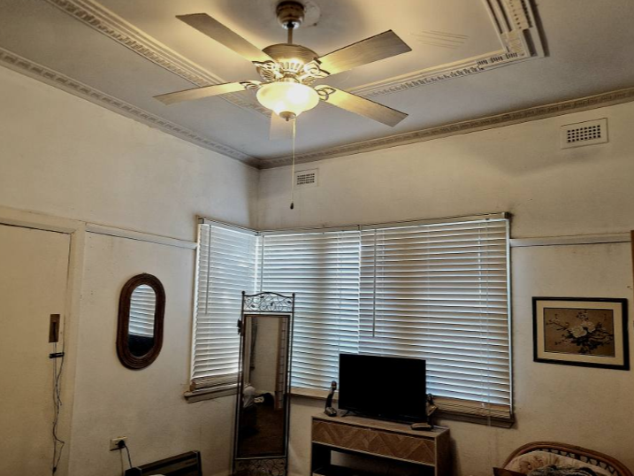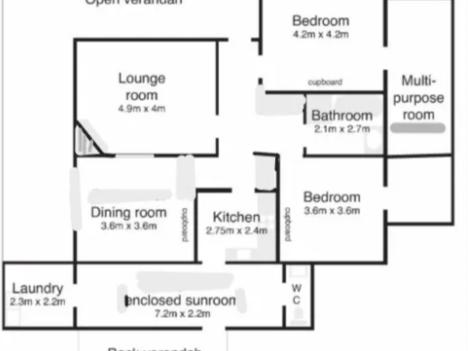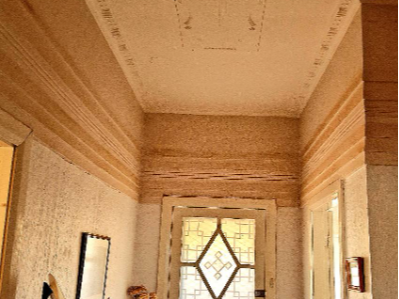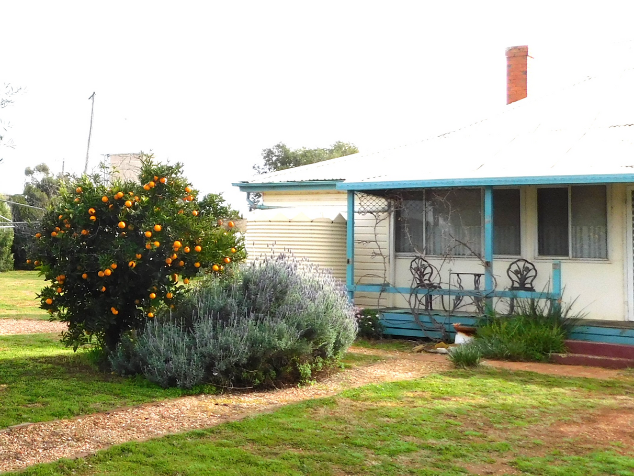102 Umang Street, Tottenham, NSW
17 Photos
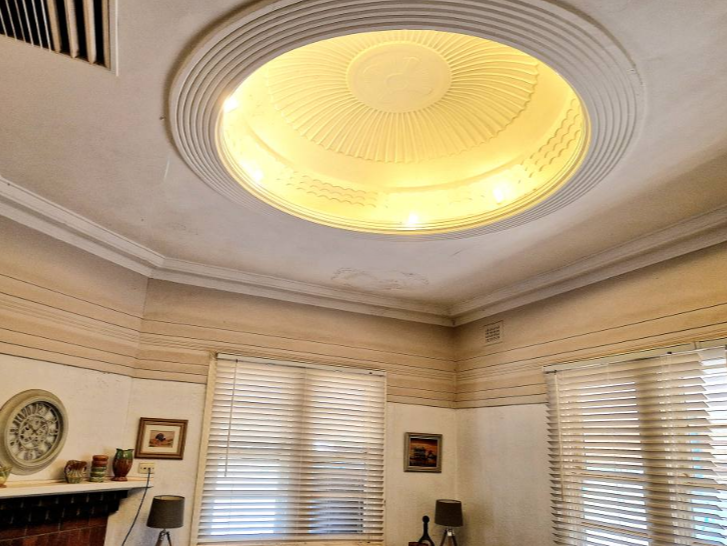
17 Photos
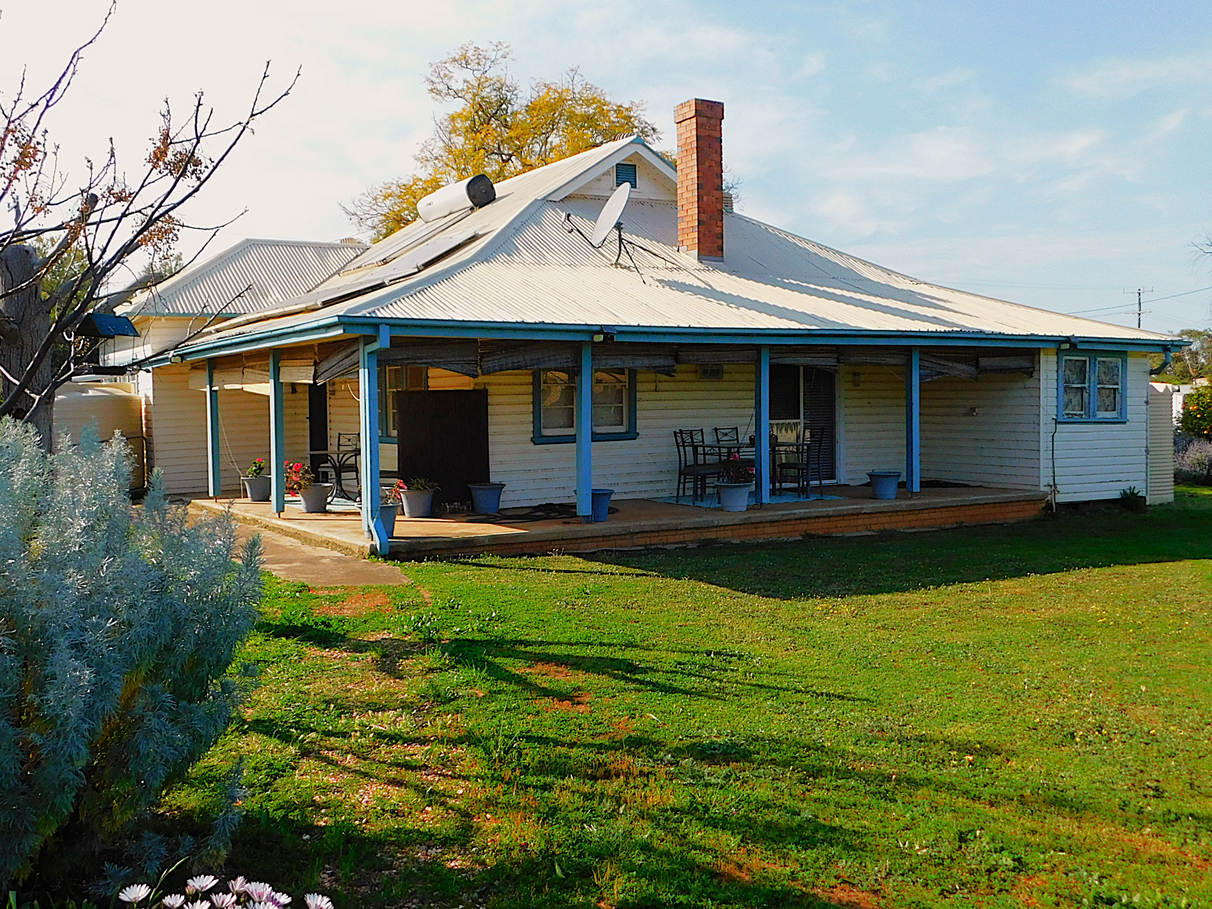
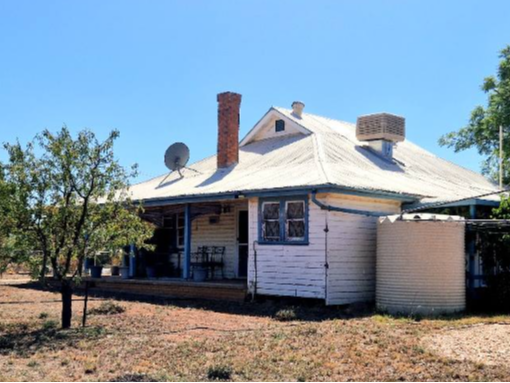
+13
For Sale
$295,000
2
1
4
300m2
house
Contact
buymyplace on +61 488 842 044
Find out rates and fees
Enquire price information
* Make an offer only available on sales listings
For Sale
$295,000
2
1
4
300m2
house
Contact
buymyplace on +61 488 842 044
Find out rates and fees
Enquire price information
* Make an offer only available on sales listings
UNIQUE ART DECO COUNTRY HOME ON DOUBLE BLOCK
Property ID: 231354
This spacious and historically significant country home, constructed in 1932 from locally-milled "bomb-proof" cypress pine, sits proudly on a large double corner block of 2022sqm, with rear lane access. Positioned on one of the highest and most central positions in town, the property enjoys excellent street appeal, flood-free security and a prominent location a short walk from most local amenities.
The home offers two generously sized double bedrooms plus two large, fully enclosed verandahs which would serve equally well as additional sleeping, office or hobby spaces. (In other words, similar multi-purpose accommodation to that of a four-bedroom home.)
A separate formal living room features an extremely unique Art Deco "pantheon" plaster dome and an original open fire place, whilst the adjoining dining room opens through sliding glass doors onto the expansive, fully paved wrap-around verandah. The old 1970s galley-style kitchen is compact, yet functional. (But as the new owners, you may decide to upgrade and reinstate it to its original size.) There's a modern bathroom, a separate toilet, an internal laundry and a small covered porch at the rear of the property.
Throughout the main areas of the home, the original Art Deco horse-hair and plaster ceilings and ornate plaster walls remain intact adding unique period charm. The wide L-shaped entry foyer is also a standout Art Deco feature.
This property is well equipped for modern living with 8 solar panels, including a new solar inverter, a Solar Hart hot water system, three large water tanks, a near new ducted evaporative cooling system, roof insulation, grey water system and a small garden shed.
Raised veggie patches and a small orchard planted out with various fruit and nut trees offer scope for self-sufficiency and heaps of future cost-of-living savings.
Inside, there is coffee-coloured w/w carpet in the living and bedroom areas, timber-look vinyl flooring in the high traffic areas and dining room and white timber venetians throughout - all in excellent condition.
The sale also includes all the outdoor furniture, some portable storage systems and the electric wood burner situated in the OFP.
Tottenham is a farming community of around 451 residents in its surrounding catchment area, located approximately 140km west of Dubbo and around the same distance northwest of Parkes. It is renowned for being the closest town to the geographical centre of NSW.
Tottenham offers all essential services, making it a highly liveable rural town which has always "punched above its weight".
Within a short walk of the home, you will find:
a central school; child care centre; swimming pool; MPS hospital; medical centre; pharmacy; LPO and newsagent; Foodworks and bottle shop; hotel and restaurant; cafe; rural traders and 24hr fuel outlet; two public EV charging stations; Western Farm Machinery and mechanic; Tourist Information Centre and craft shop. There is also a golf club; caravan park; police station; solicitors, hairdressers and beauty services; sportsground; skatepark; outdoor fitness centre; tennis courts and a racecourse where the famed Tottenham Picnic Races are held once a year. It has a CWA, Lions Club, the Tottenham Town Band, a Youth Club, Pony Club, Gun Club, HACCS office and a Men's Shed.
It also boasts a weekly government-subsidised shopping bus to Dubbo. (So if you are a pensioner, the cost of a return trip to Dubbo is just $2.50.)
Historically, this home has served the local community in various ways: built in 1932 as a private residence, it was later annexed by the NSW Health Department to provide a nurses' quarters for the hospital staff. It has also served as a baby health centre and doctor's surgery.
The State Government owned and maintained this property right up until 2010 after which the hospital's main buildings, situated on the block next door and to the rear of the existing home were demolished.
Today it is occupied by an "artist in residence" who has adapted two of the main rooms for use as a studio and gallery. So it would be an ideal property for an artisan wanting a "tree change" in the heart of the state's West.
The property is frequented by a host of colourful parrots, including the Major Mitchell, the Red Winged Parrot (pictured), the Red Rumped Parrot, Ringnecks, Eastern Rosellas and King Parrots. So if you are a birdwatcher, there's no need to travel very far to enjoy them. They are all right here in your fabulous garden.
With town water, sewer, access to the Essential Energy power grid, both VAST television and NBN Sky Muster satellite dishes already installed and 4G mobile coverage, the home is ready to go.
Please note: this home needs to be regarded as an ongoing historical "project". So, the next owner will need to be able to take up the baton to continue to preserve this home's very unique Art Deco features. It is not currently heritage listed, but does qualify for government-funded restoration grants that become available from time to time.
As the adjoining land is the site of the old hospital, there are some restrictions regarding what it can be used for and what requirements are needed before a DA could be approved. (Those details are provided in the Sales Contract and Planning Certificate.) Currently, the second block is being used as a garden and orchard, providing a pleasant, park-like outlook from the home's verandah.
This home can come fully or partially furnished as removalist costs can be prohibitive if moving a considerable distance.
Contract of Sale and Planning Certificate available for qualified buyers.
The home offers two generously sized double bedrooms plus two large, fully enclosed verandahs which would serve equally well as additional sleeping, office or hobby spaces. (In other words, similar multi-purpose accommodation to that of a four-bedroom home.)
A separate formal living room features an extremely unique Art Deco "pantheon" plaster dome and an original open fire place, whilst the adjoining dining room opens through sliding glass doors onto the expansive, fully paved wrap-around verandah. The old 1970s galley-style kitchen is compact, yet functional. (But as the new owners, you may decide to upgrade and reinstate it to its original size.) There's a modern bathroom, a separate toilet, an internal laundry and a small covered porch at the rear of the property.
Throughout the main areas of the home, the original Art Deco horse-hair and plaster ceilings and ornate plaster walls remain intact adding unique period charm. The wide L-shaped entry foyer is also a standout Art Deco feature.
This property is well equipped for modern living with 8 solar panels, including a new solar inverter, a Solar Hart hot water system, three large water tanks, a near new ducted evaporative cooling system, roof insulation, grey water system and a small garden shed.
Raised veggie patches and a small orchard planted out with various fruit and nut trees offer scope for self-sufficiency and heaps of future cost-of-living savings.
Inside, there is coffee-coloured w/w carpet in the living and bedroom areas, timber-look vinyl flooring in the high traffic areas and dining room and white timber venetians throughout - all in excellent condition.
The sale also includes all the outdoor furniture, some portable storage systems and the electric wood burner situated in the OFP.
Tottenham is a farming community of around 451 residents in its surrounding catchment area, located approximately 140km west of Dubbo and around the same distance northwest of Parkes. It is renowned for being the closest town to the geographical centre of NSW.
Tottenham offers all essential services, making it a highly liveable rural town which has always "punched above its weight".
Within a short walk of the home, you will find:
a central school; child care centre; swimming pool; MPS hospital; medical centre; pharmacy; LPO and newsagent; Foodworks and bottle shop; hotel and restaurant; cafe; rural traders and 24hr fuel outlet; two public EV charging stations; Western Farm Machinery and mechanic; Tourist Information Centre and craft shop. There is also a golf club; caravan park; police station; solicitors, hairdressers and beauty services; sportsground; skatepark; outdoor fitness centre; tennis courts and a racecourse where the famed Tottenham Picnic Races are held once a year. It has a CWA, Lions Club, the Tottenham Town Band, a Youth Club, Pony Club, Gun Club, HACCS office and a Men's Shed.
It also boasts a weekly government-subsidised shopping bus to Dubbo. (So if you are a pensioner, the cost of a return trip to Dubbo is just $2.50.)
Historically, this home has served the local community in various ways: built in 1932 as a private residence, it was later annexed by the NSW Health Department to provide a nurses' quarters for the hospital staff. It has also served as a baby health centre and doctor's surgery.
The State Government owned and maintained this property right up until 2010 after which the hospital's main buildings, situated on the block next door and to the rear of the existing home were demolished.
Today it is occupied by an "artist in residence" who has adapted two of the main rooms for use as a studio and gallery. So it would be an ideal property for an artisan wanting a "tree change" in the heart of the state's West.
The property is frequented by a host of colourful parrots, including the Major Mitchell, the Red Winged Parrot (pictured), the Red Rumped Parrot, Ringnecks, Eastern Rosellas and King Parrots. So if you are a birdwatcher, there's no need to travel very far to enjoy them. They are all right here in your fabulous garden.
With town water, sewer, access to the Essential Energy power grid, both VAST television and NBN Sky Muster satellite dishes already installed and 4G mobile coverage, the home is ready to go.
Please note: this home needs to be regarded as an ongoing historical "project". So, the next owner will need to be able to take up the baton to continue to preserve this home's very unique Art Deco features. It is not currently heritage listed, but does qualify for government-funded restoration grants that become available from time to time.
As the adjoining land is the site of the old hospital, there are some restrictions regarding what it can be used for and what requirements are needed before a DA could be approved. (Those details are provided in the Sales Contract and Planning Certificate.) Currently, the second block is being used as a garden and orchard, providing a pleasant, park-like outlook from the home's verandah.
This home can come fully or partially furnished as removalist costs can be prohibitive if moving a considerable distance.
Contract of Sale and Planning Certificate available for qualified buyers.
Features
Outdoor features
Balcony
Deck
Shed
Open spaces
Indoor features
Balcony
Hot water service
Climate control & energy
Solar panels
Water tank
Solar hot water
Grey water system
Email enquiry to buymyplace
For real estate agents
Please note that you are in breach of Privacy Laws and the Terms and Conditions of Usage of our site, if you contact a buymyplace Vendor with the intention to solicit business i.e. You cannot contact any of our advertisers other than with the intention to purchase their property. If you contact an advertiser with any other purposes, you are also in breach of The SPAM and Privacy Act where you are "Soliciting business from online information produced for another intended purpose". If you believe you have a buyer for our vendor, we kindly request that you direct your buyer to the buymyplace.com.au website or refer them through buymyplace.com.au by calling 1300 003 726. Please note, our vendors are aware that they do not need to, nor should they, sign any real estate agent contracts in the promise that they will be introduced to a buyer. (Terms & Conditions).



 Email
Email  Twitter
Twitter  Facebook
Facebook 
