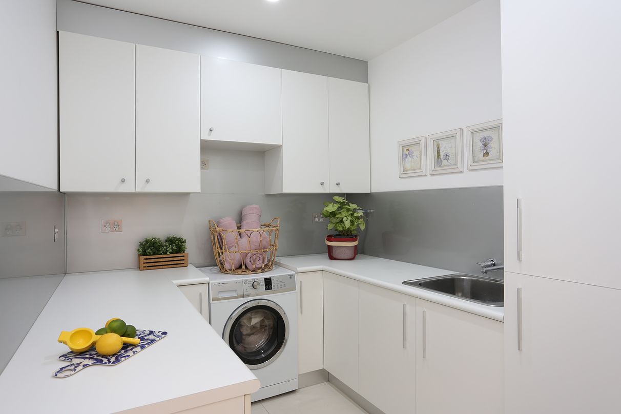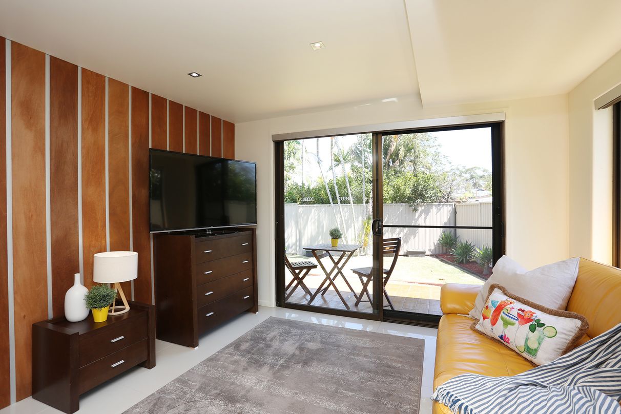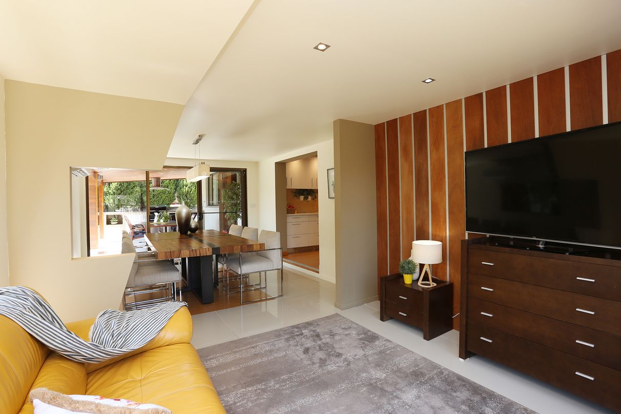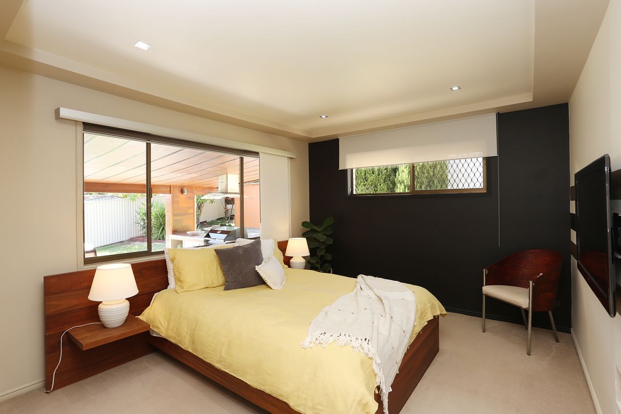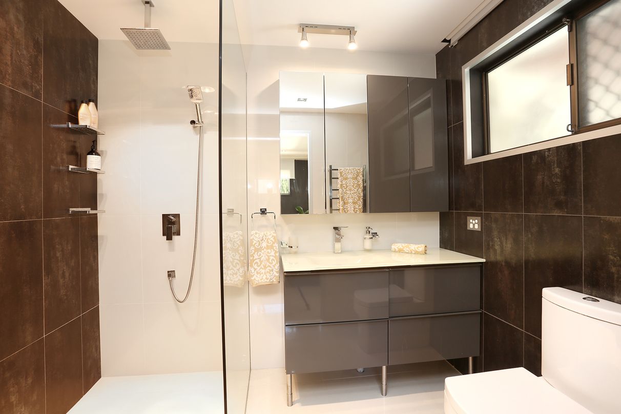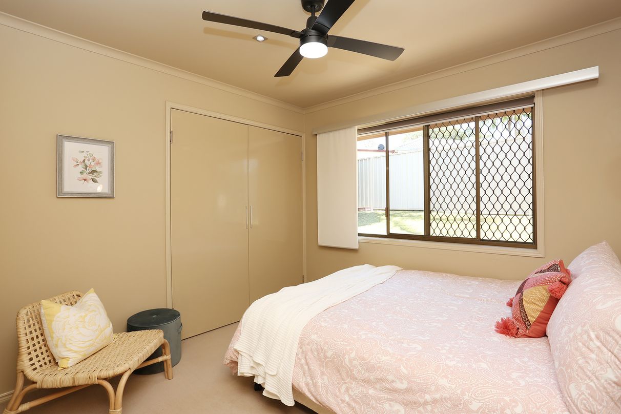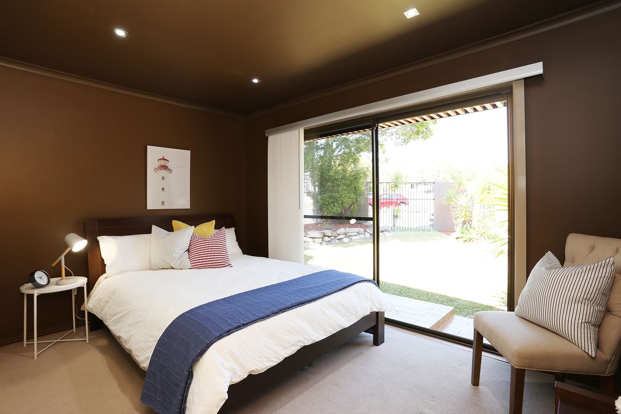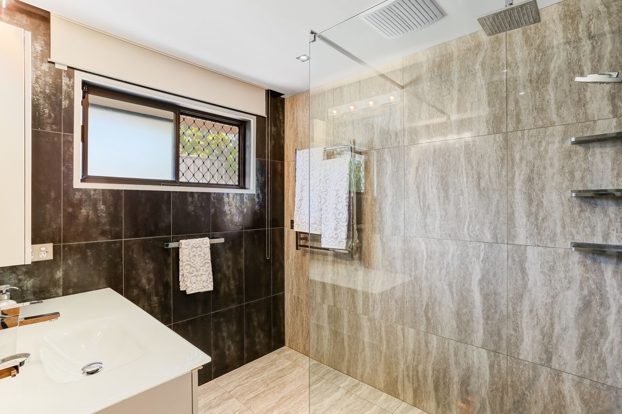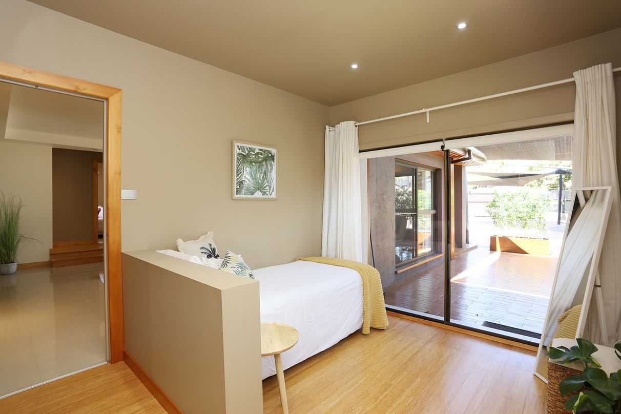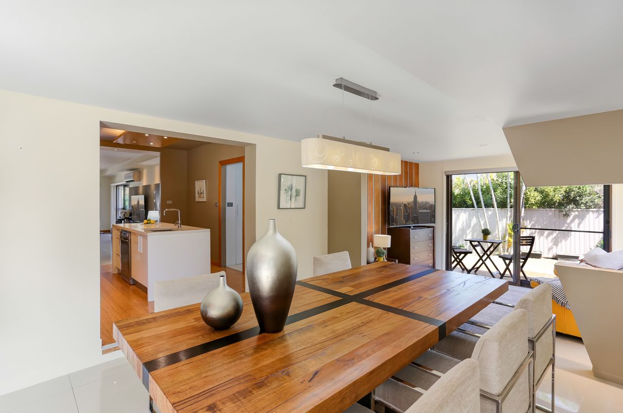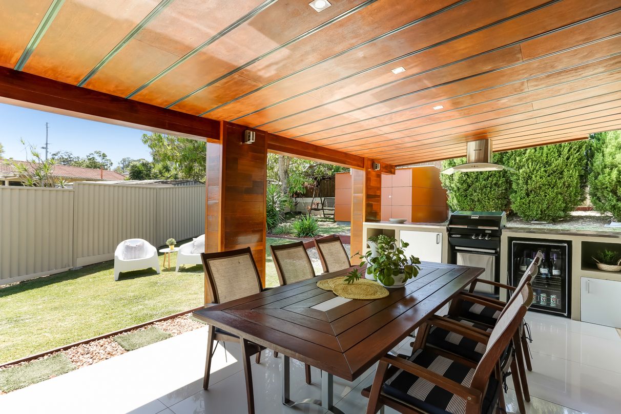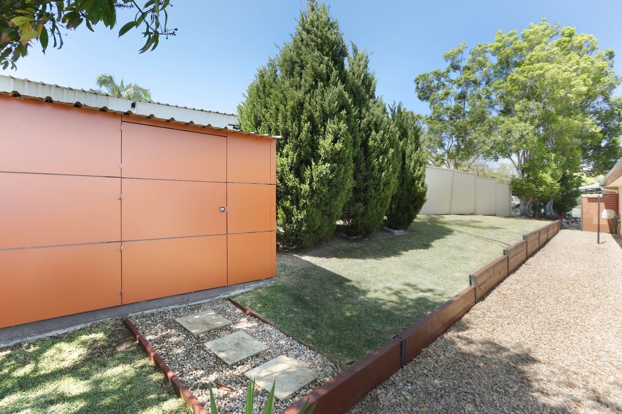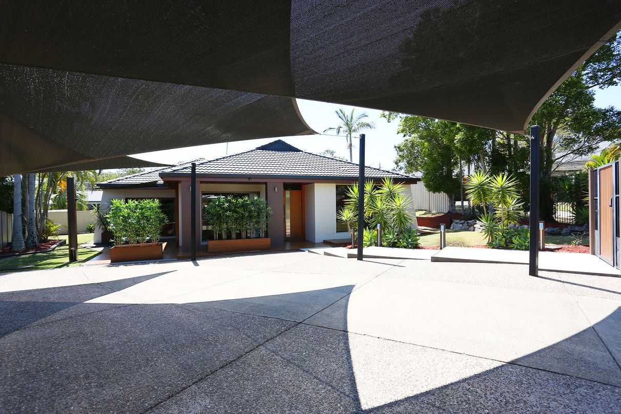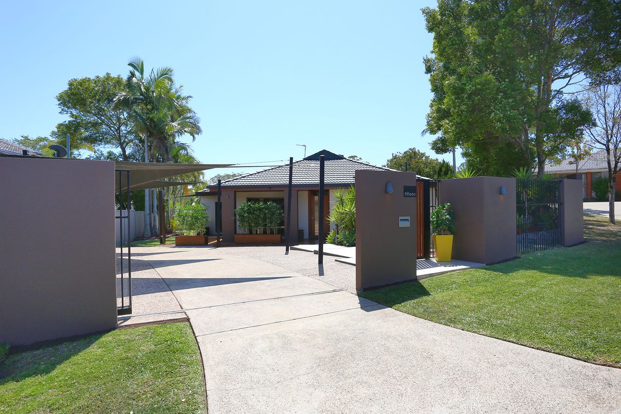15 Lowanna Drive, Ashmore, QLD
17 Photos
Sold
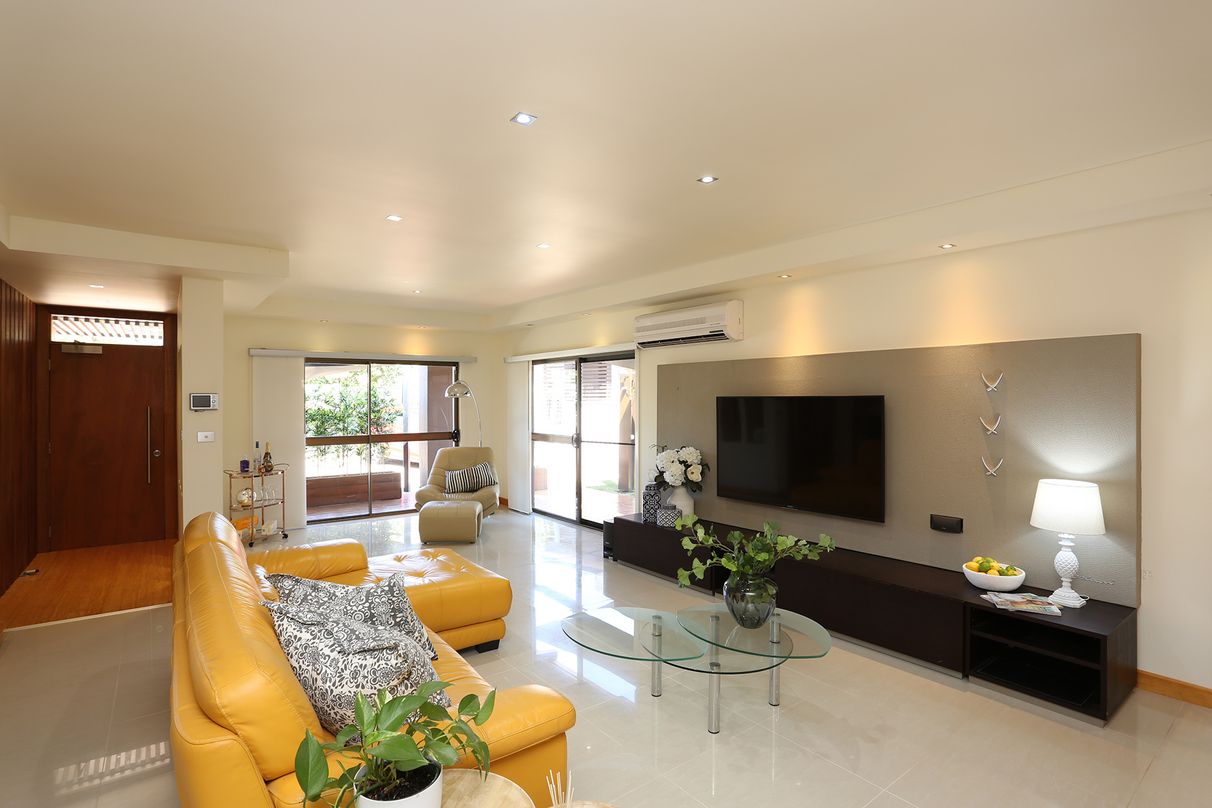
17 Photos
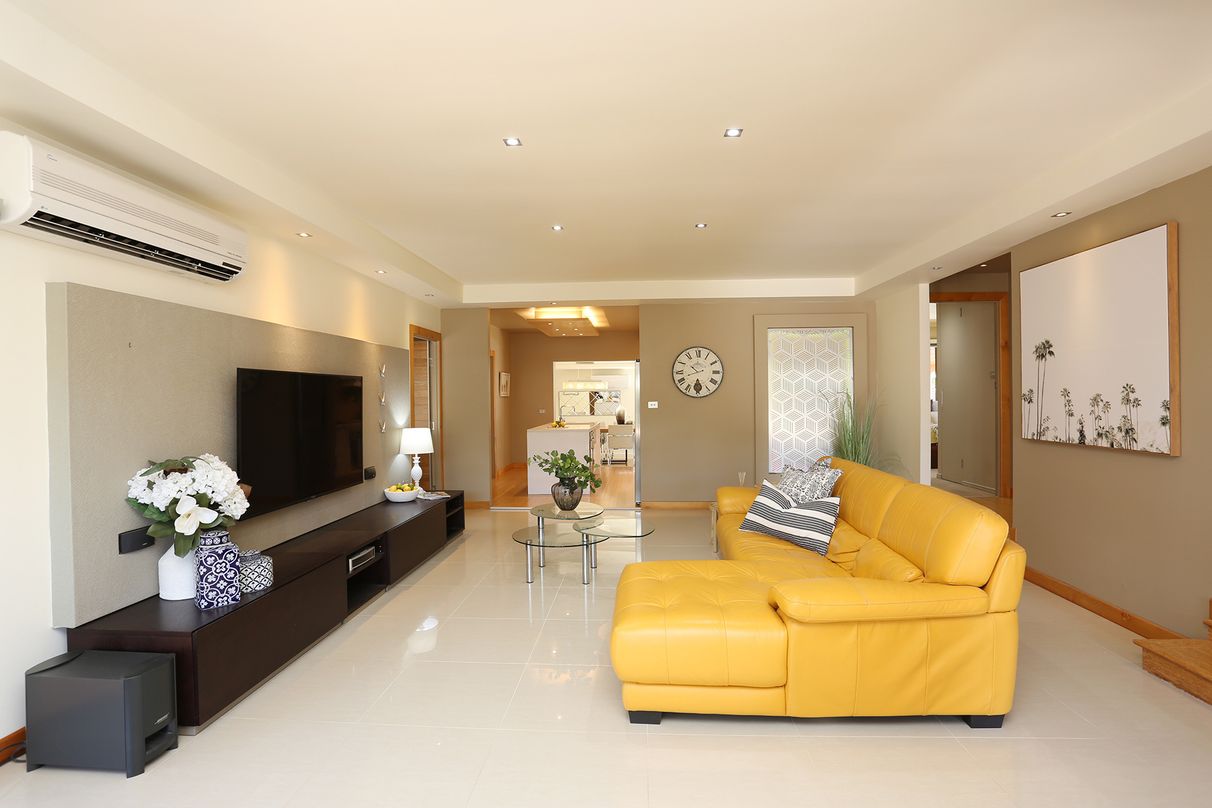
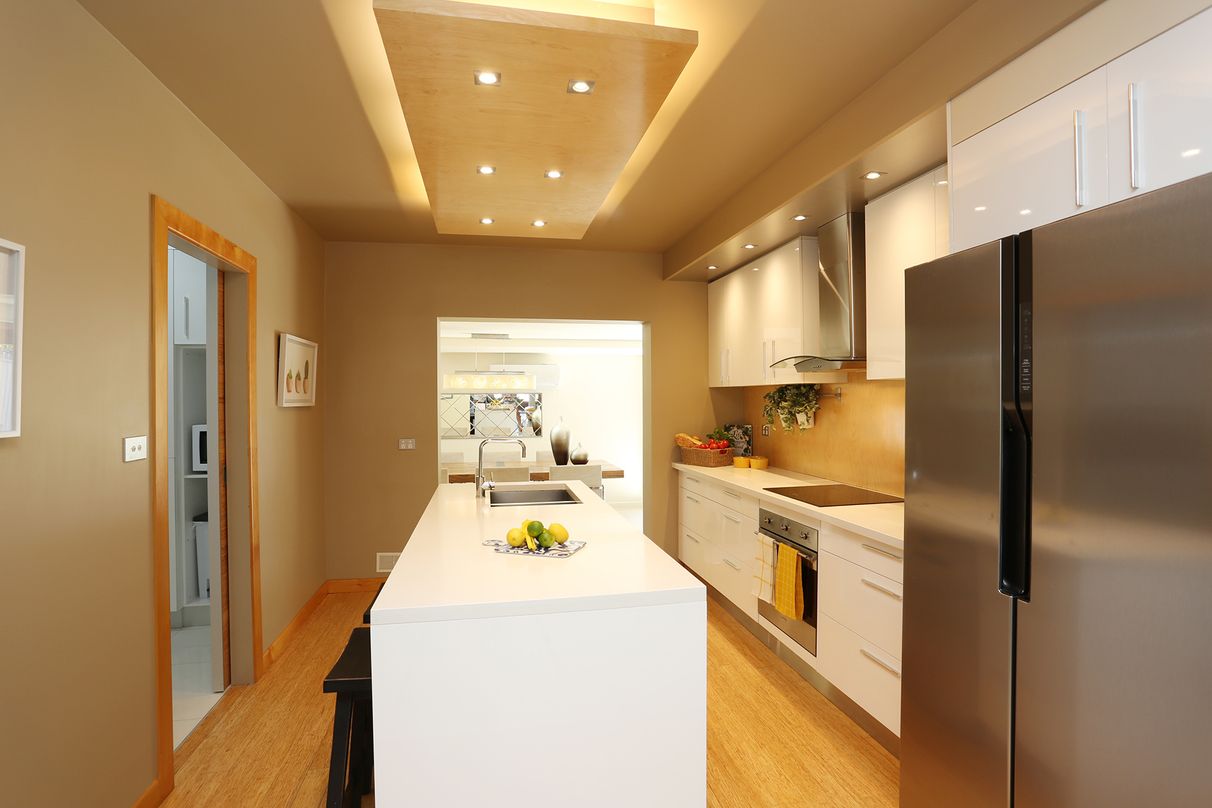
+13
Sold
$720,000
4
2
3
–
house
Sold
$720,000
4
2
3
–
house
Under Contract
Property ID: 80560
**UNDER CONTRACT**
A short walk to Trinity Lutheran Lutheran College, this exceptional family home is fully renovated, very practical, totally unique & superbly crafted home has exceptional attention to detail & quality of finishes throughout.
The spacious dining area steps out through glass sliders to the impressive outdoor alfresco area complete with a BBQ and bar fridge - the perfect background for family celebrations of any scale.
Low maintenance and security fenced.
Features include:
Private and secure; quiet & safe cul-de-sac location; central and convenient to everything
Low-maintenance 742m2 allotment
Open-plan internal living areas flow cleverly to separate private, covered outdoor entertaining spaces
Gorgeous bamboo floors and porcelain tiles throughout; bamboo feature doors.
Galley style kitchen with butler’s pantry.
Large dining area opens to an amazing outdoor, feature timber-lined room complete with BBQ and bar-fridge ... the perfect place to spend hours with family & friends
Master bedroom complete with en-suite and walk-in robe.
In the Benowa High School catchment area.
Stunning 2nd bathroom plus separate toilet
Spacious office area, 2nd living room or media room opens onto a tranquil deck & overlooks the private yard
Easy-care manicured lawn & landscaped gardens
Plenty of secure off-street parking.
A short walk to Trinity Lutheran Lutheran College, this exceptional family home is fully renovated, very practical, totally unique & superbly crafted home has exceptional attention to detail & quality of finishes throughout.
The spacious dining area steps out through glass sliders to the impressive outdoor alfresco area complete with a BBQ and bar fridge - the perfect background for family celebrations of any scale.
Low maintenance and security fenced.
Features include:
Private and secure; quiet & safe cul-de-sac location; central and convenient to everything
Low-maintenance 742m2 allotment
Open-plan internal living areas flow cleverly to separate private, covered outdoor entertaining spaces
Gorgeous bamboo floors and porcelain tiles throughout; bamboo feature doors.
Galley style kitchen with butler’s pantry.
Large dining area opens to an amazing outdoor, feature timber-lined room complete with BBQ and bar-fridge ... the perfect place to spend hours with family & friends
Master bedroom complete with en-suite and walk-in robe.
In the Benowa High School catchment area.
Stunning 2nd bathroom plus separate toilet
Spacious office area, 2nd living room or media room opens onto a tranquil deck & overlooks the private yard
Easy-care manicured lawn & landscaped gardens
Plenty of secure off-street parking.
Features
Outdoor features
Fully fenced
Remote garage
Shed
Secure parking
Indoor features
Air conditioning
Broadband
Dishwasher
Heating
Living area
Pay TV
Study
Pets considered
Intercom
Ensuite
For real estate agents
Please note that you are in breach of Privacy Laws and the Terms and Conditions of Usage of our site, if you contact a buymyplace Vendor with the intention to solicit business i.e. You cannot contact any of our advertisers other than with the intention to purchase their property. If you contact an advertiser with any other purposes, you are also in breach of The SPAM and Privacy Act where you are "Soliciting business from online information produced for another intended purpose". If you believe you have a buyer for our vendor, we kindly request that you direct your buyer to the buymyplace.com.au website or refer them through buymyplace.com.au by calling 1300 003 726. Please note, our vendors are aware that they do not need to, nor should they, sign any real estate agent contracts in the promise that they will be introduced to a buyer. (Terms & Conditions).



 Email
Email  Twitter
Twitter  Facebook
Facebook 
