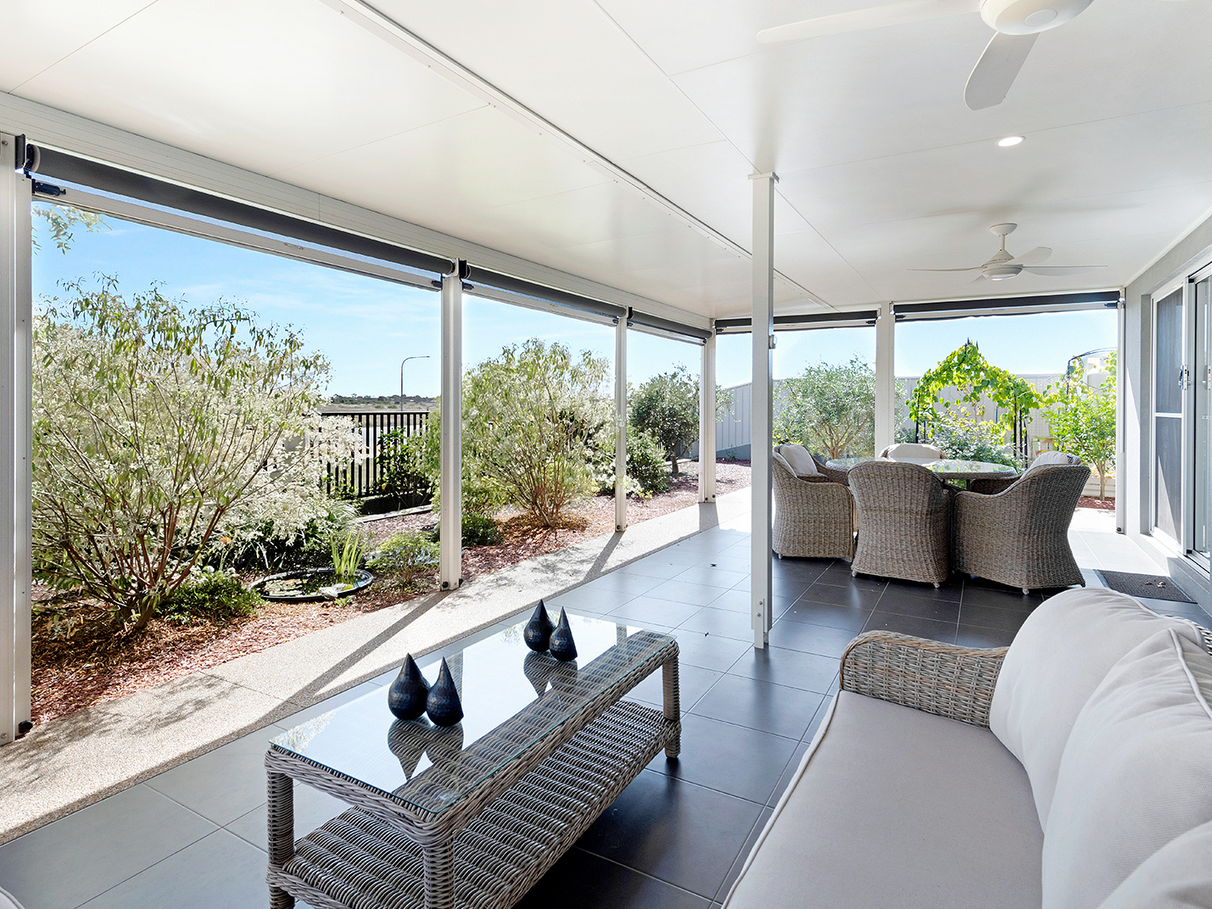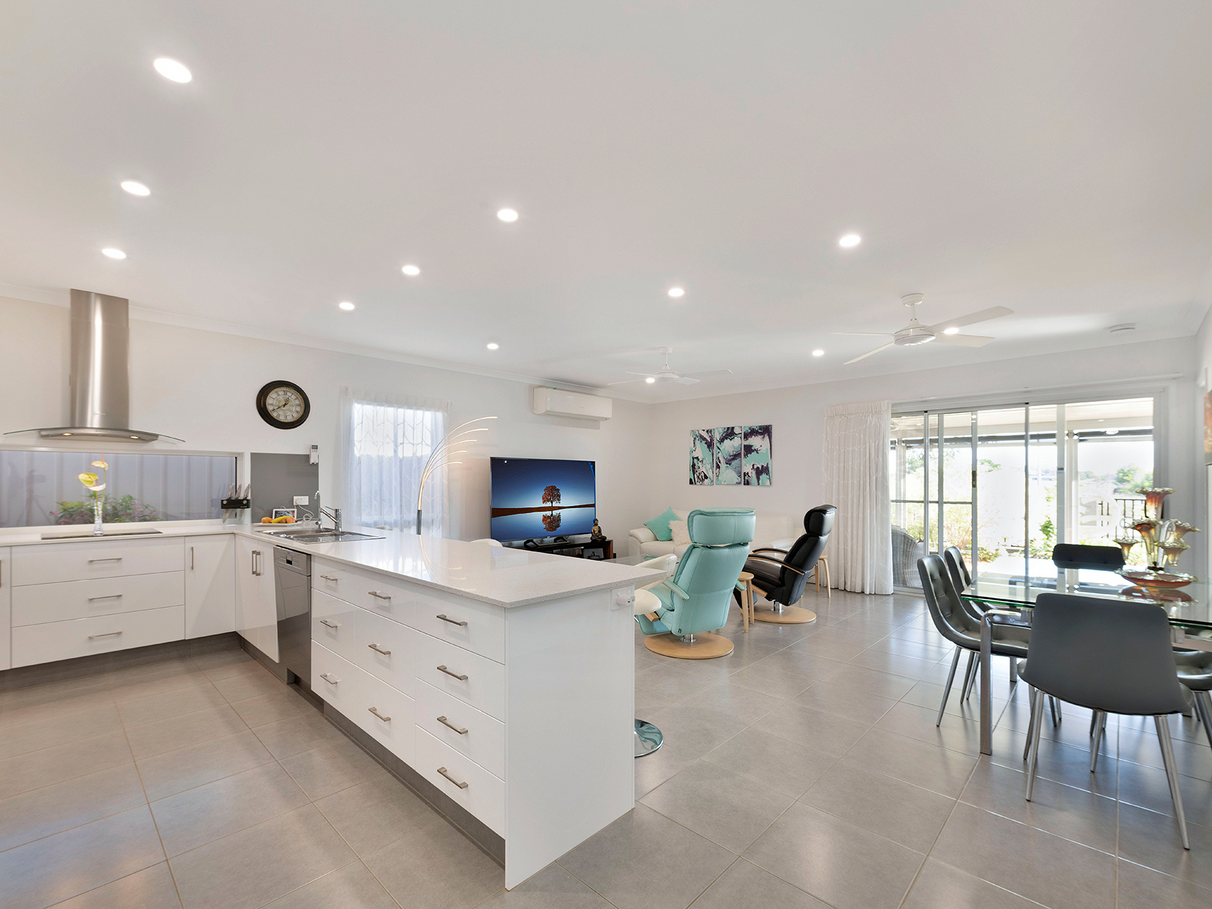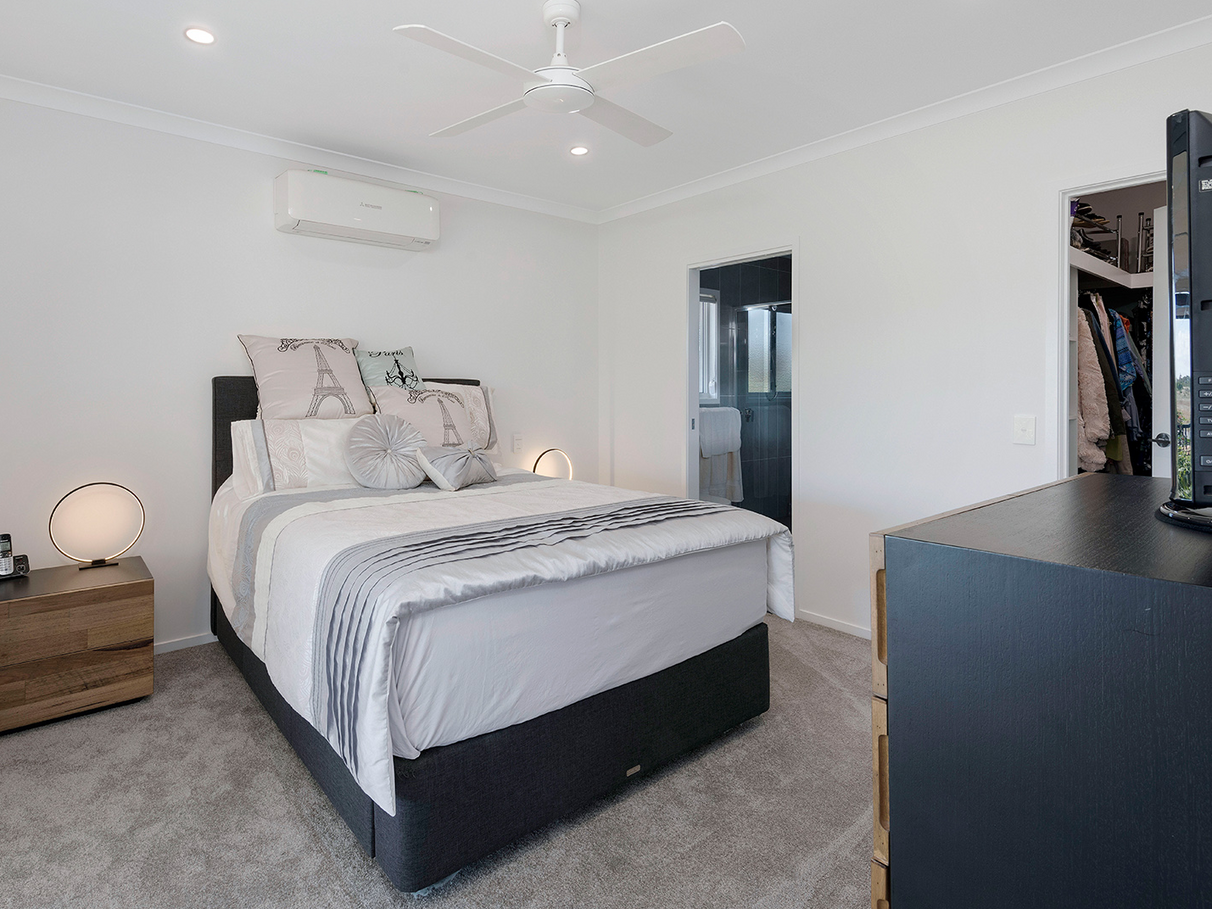Unit 360, 39 Wearing Road, Bargara, QLD
16 Photos
Sold

16 Photos


+12
Your Slice of Paradise
Property ID: 219606
Live the dream in an over-50's lifestyle resort in beautiful Bargara, where the weather is similar to Hawaii. This 3-year old home on a large corner allotment affords magnificent sunset views over The Hummock (an extinct volcano and the highest point in the Bundaberg region).
The standard plan was extensively customised by the owner so offers many unique features including an extra 19.3 sq m of outdoor living, making a whopping 40.86 sq m alfresco area fully enclosed with zip-down blinds for year-round comfort and privacy.
The home has two Queen-size bedrooms, Master with WIR and ensuite with double vanities; second bathroom with toilet; study is large enough to use as an extra guest bedroom.
Designer kitchen has customised walk-in pantry and Smeg glass canopy stainless steel range hood over the ceramic hob. Cooktop, wall oven and dishwasher are all Smeg brand.
Main bedroom and lounge have Mitsubishi reverse cycle split system heating/air conditioning and all rooms and outdoor living area have ceiling fans.
Bedrooms and study are carpeted, while other floors are easy-care ceramic tiles. Neutral grey and white colour scheme will blend with any decor items.
Double garage with direct access to house has 4m of built-in cupboards with sliding doors for tidy and secure storage. Laundry and garage both have direct access to side of house and clothesline. There's even a pet door for your cat or small dog.
A full length awning shields all North-facing windows from the Summer sun and included fernery/shadehouse creates its own microclimate for extra outdoor comfort. East-facing front window of study has adjustable shutter, while kitchen window has pull-down see-through blind for late afternoon Summer sun protection. A custom-made Perspex gate on south side provides additional security, without obscuring the view.
Established low-maintenance flowering garden integrates olives, and assorted citrus, blueberries, lychees and even two coffee trees. There are two raised beds for vegetables and a 2000L water tank. The garden is deeply mulched for water conservation and there are no lawns to mow. Garden and shadehouse have watering systems installed so all you need to do is turn on the tap - or set the timer!
The Resort features 2 Country Club style clubhouses with cinema, pool tables, carpet bowls, library, heated indoor pool, spa and sauna. Two fully covered bowling greens with lighting for evening games, Milon gym, craft and art rooms, golf simulator, putting green, tennis courts, lap pool, outdoor resort pool and spa are all available for resident use at no extra cost. There are also two resort buses for shopping and social outings. The residents operate a bar where drinks are available at very reasonable prices. A weekly meal in the clubhouse dining room is included in the fortnightly site fee, which also covers mowing of residents' front lawns, so you don't need a mower.
There are no entry or exit fees payable in this lifestyle resort, and no "hidden extras" to pay. Operating under the Manufactured Homes (Residential Parks) Act 2003, you own the home but lease the land on which it sits. This means that eligible residents may even qualify for Government Rent Assistance.
The standard plan was extensively customised by the owner so offers many unique features including an extra 19.3 sq m of outdoor living, making a whopping 40.86 sq m alfresco area fully enclosed with zip-down blinds for year-round comfort and privacy.
The home has two Queen-size bedrooms, Master with WIR and ensuite with double vanities; second bathroom with toilet; study is large enough to use as an extra guest bedroom.
Designer kitchen has customised walk-in pantry and Smeg glass canopy stainless steel range hood over the ceramic hob. Cooktop, wall oven and dishwasher are all Smeg brand.
Main bedroom and lounge have Mitsubishi reverse cycle split system heating/air conditioning and all rooms and outdoor living area have ceiling fans.
Bedrooms and study are carpeted, while other floors are easy-care ceramic tiles. Neutral grey and white colour scheme will blend with any decor items.
Double garage with direct access to house has 4m of built-in cupboards with sliding doors for tidy and secure storage. Laundry and garage both have direct access to side of house and clothesline. There's even a pet door for your cat or small dog.
A full length awning shields all North-facing windows from the Summer sun and included fernery/shadehouse creates its own microclimate for extra outdoor comfort. East-facing front window of study has adjustable shutter, while kitchen window has pull-down see-through blind for late afternoon Summer sun protection. A custom-made Perspex gate on south side provides additional security, without obscuring the view.
Established low-maintenance flowering garden integrates olives, and assorted citrus, blueberries, lychees and even two coffee trees. There are two raised beds for vegetables and a 2000L water tank. The garden is deeply mulched for water conservation and there are no lawns to mow. Garden and shadehouse have watering systems installed so all you need to do is turn on the tap - or set the timer!
The Resort features 2 Country Club style clubhouses with cinema, pool tables, carpet bowls, library, heated indoor pool, spa and sauna. Two fully covered bowling greens with lighting for evening games, Milon gym, craft and art rooms, golf simulator, putting green, tennis courts, lap pool, outdoor resort pool and spa are all available for resident use at no extra cost. There are also two resort buses for shopping and social outings. The residents operate a bar where drinks are available at very reasonable prices. A weekly meal in the clubhouse dining room is included in the fortnightly site fee, which also covers mowing of residents' front lawns, so you don't need a mower.
There are no entry or exit fees payable in this lifestyle resort, and no "hidden extras" to pay. Operating under the Manufactured Homes (Residential Parks) Act 2003, you own the home but lease the land on which it sits. This means that eligible residents may even qualify for Government Rent Assistance.
Features
Outdoor features
Garage
Outdoor area
Indoor features
Ensuite
Dishwasher
Study
Built-in robes
Air conditioning
Heating
Climate control & energy
Solar panels
Water tank
For real estate agents
Please note that you are in breach of Privacy Laws and the Terms and Conditions of Usage of our site, if you contact a buymyplace Vendor with the intention to solicit business i.e. You cannot contact any of our advertisers other than with the intention to purchase their property. If you contact an advertiser with any other purposes, you are also in breach of The SPAM and Privacy Act where you are "Soliciting business from online information produced for another intended purpose". If you believe you have a buyer for our vendor, we kindly request that you direct your buyer to the buymyplace.com.au website or refer them through buymyplace.com.au by calling 1300 003 726. Please note, our vendors are aware that they do not need to, nor should they, sign any real estate agent contracts in the promise that they will be introduced to a buyer. (Terms & Conditions).



 Email
Email  Twitter
Twitter  Facebook
Facebook 












