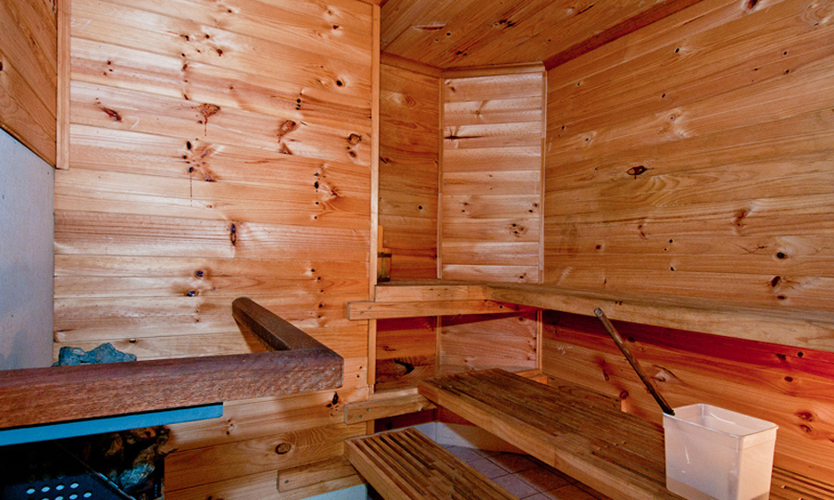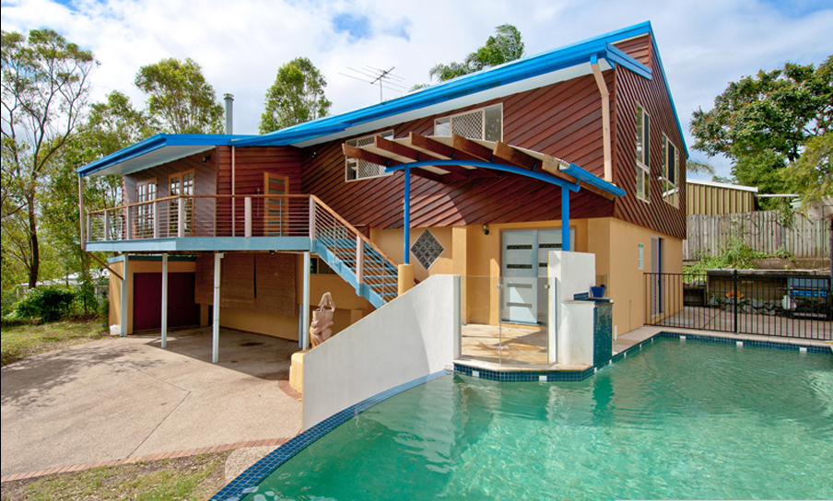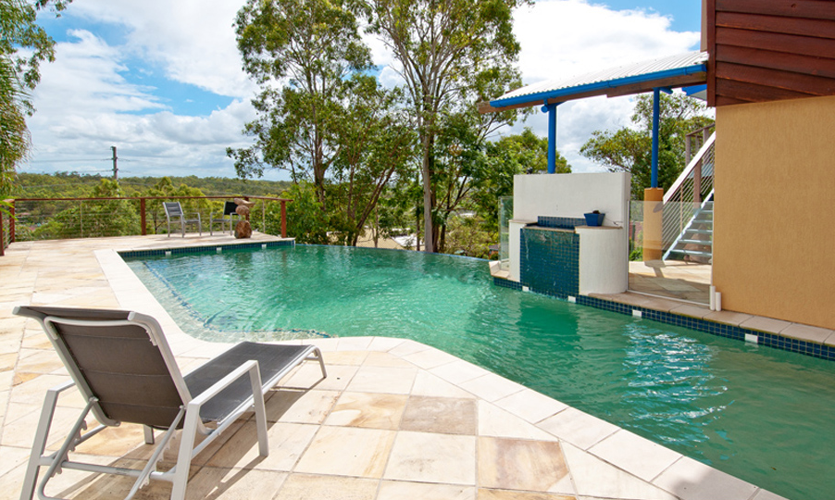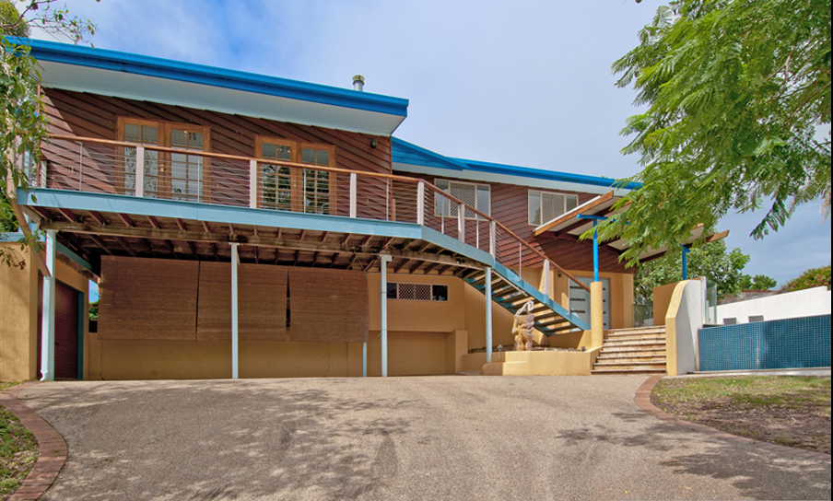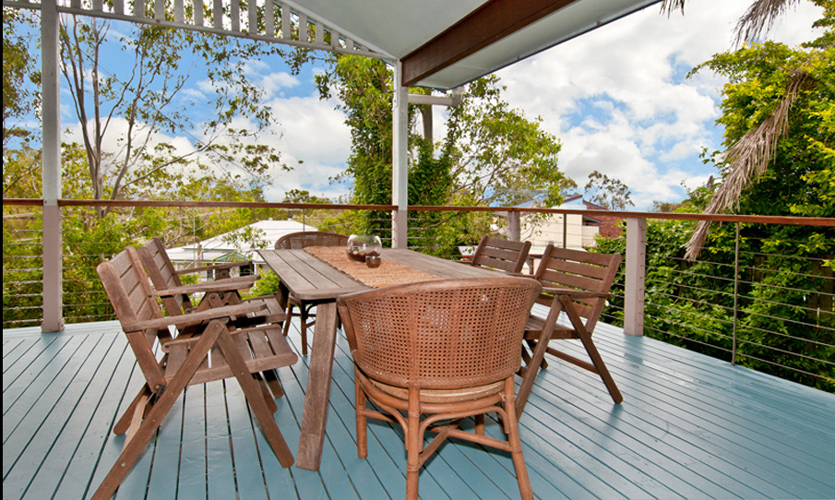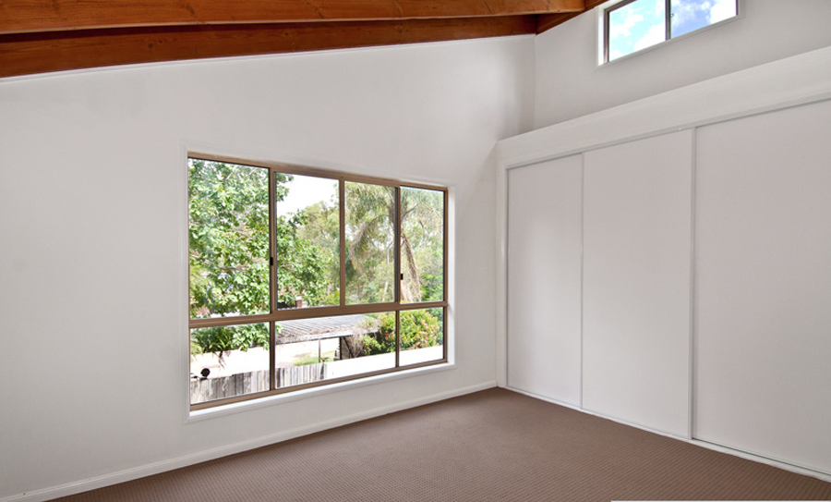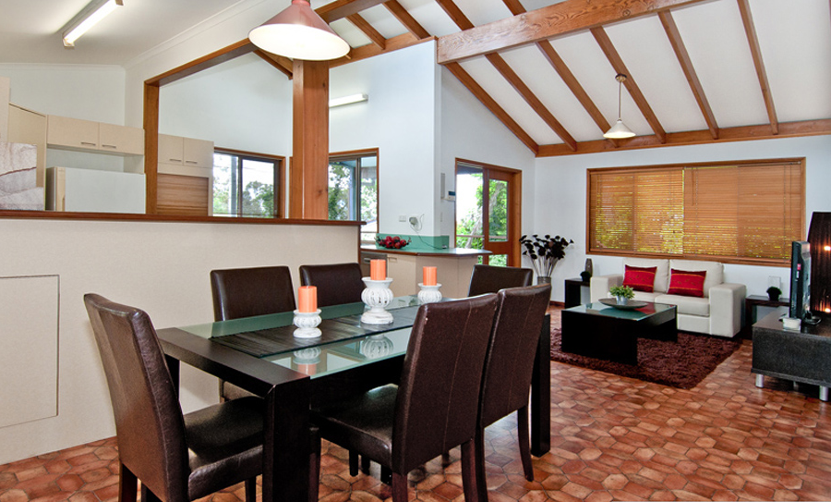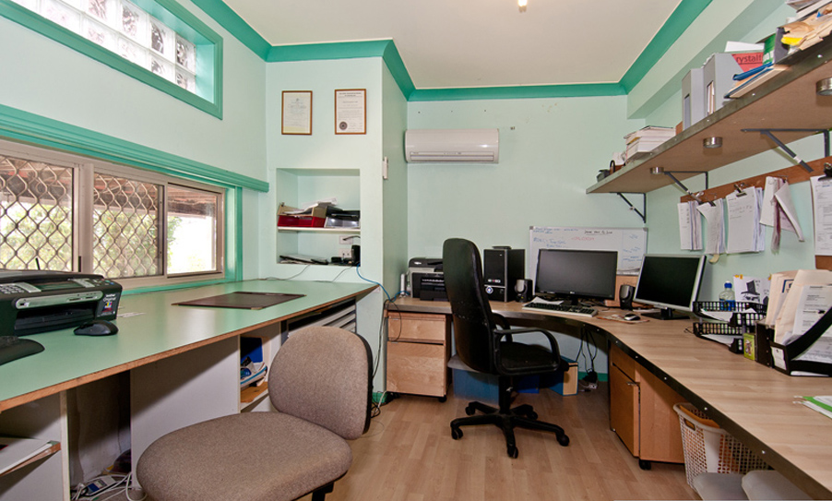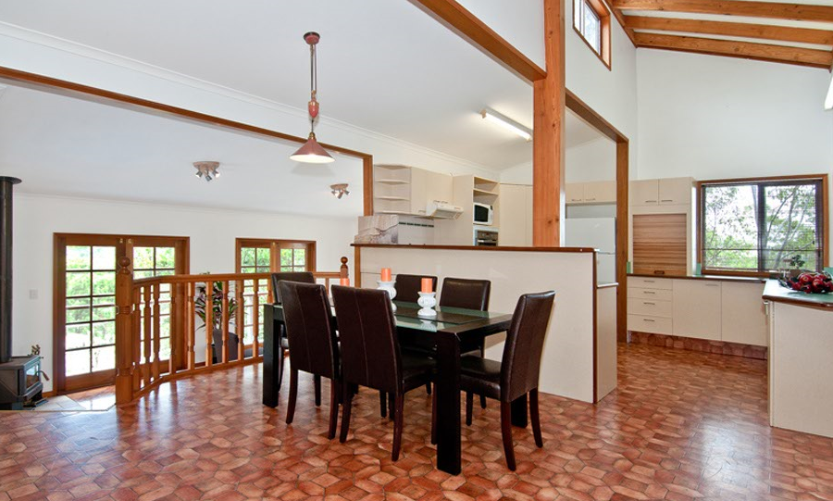4 Carrie Cresent, Beenleigh, QLD
12 Photos
Sold
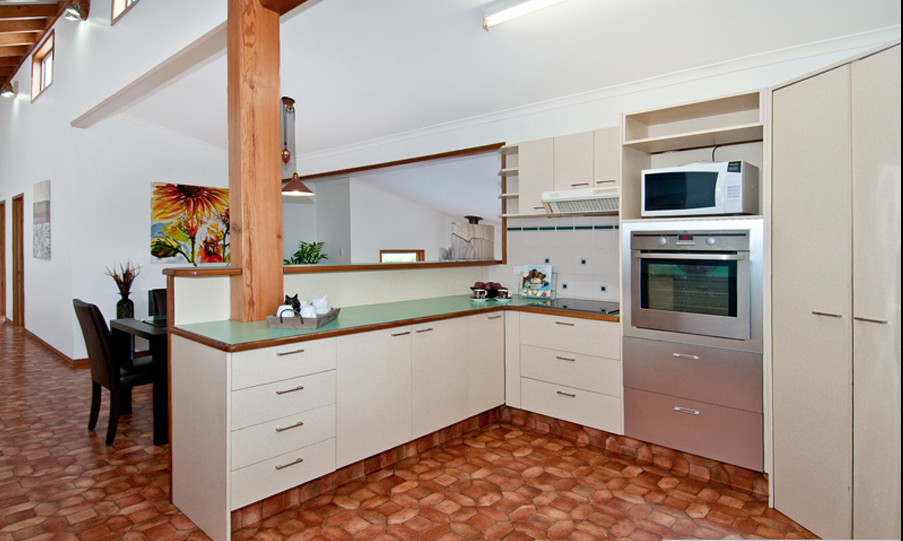
12 Photos
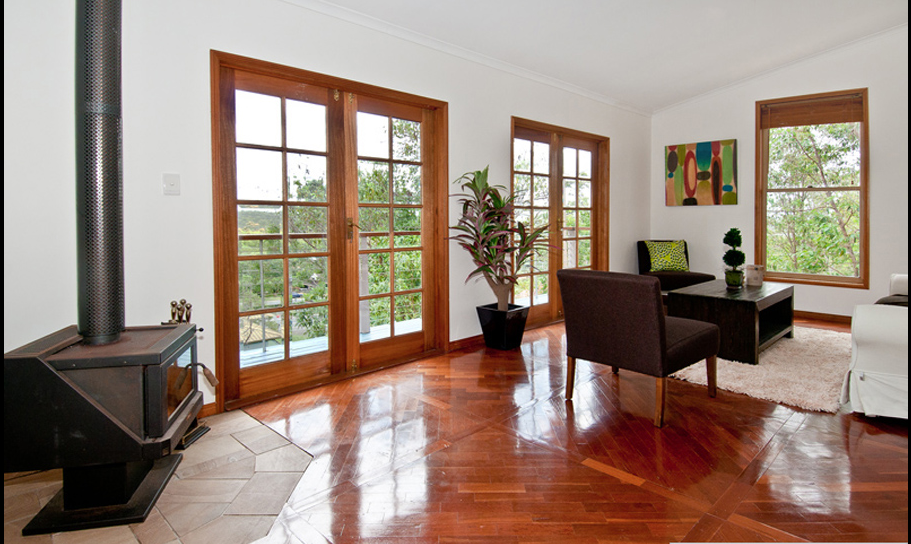
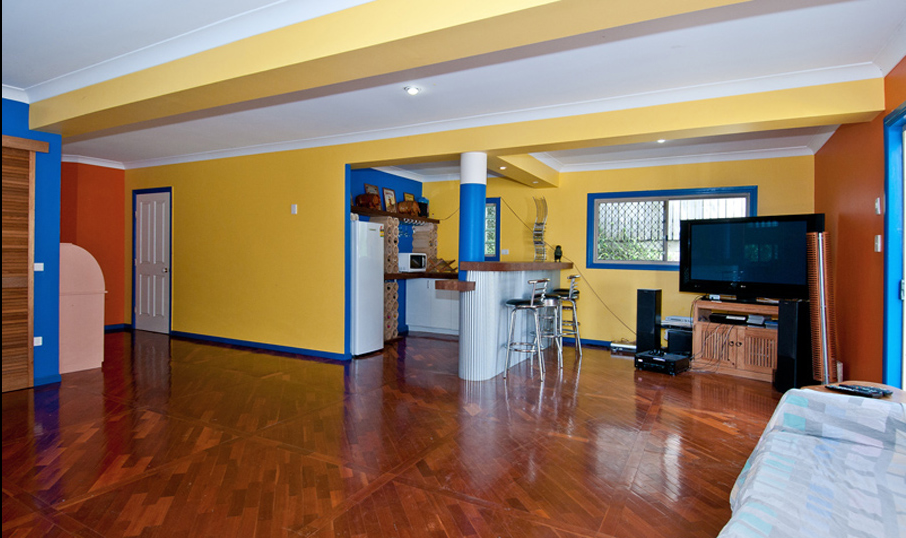
+8
Sold
$479,000
4
2
–
–
house
Sold
$479,000
4
2
–
–
house
Lot 16 Registered Plan 183460
Property ID: 209796
Area: 806 m2
Bedrooms:
Main bedroom with large walk in robe
Raked ceiling and built in wall cupboard/wardrobe
Two double bedrooms with built in wardrobes
Guest room/study with built in wardrobe/cupboard
Down Stairs Office with new split system air con.
Kitchen:
Includes built in dishwasher, Centre Island and range hood,
new Oven and Induction Cook top
Bathrooms:
Upstairs – two-way bathroom with Vanity room and WC.
Downstairs - Large Shower room/WC with wall to ceiling tiles
and Sauna
Other Rooms:
Large Lounge with polished floor. Open plan Dining Room.
Raked ceilings in all areas upstairs including family room.
Downstairs Activity room with kitchenette/dish washer.
Lock up Shed to undercover parking.
Large storage room under pool slab.
Spacious fully tiled Laundry downstairs
Pool:
11 metre long Salt water pool, including Polaris cleaner,
automatically timed pump and self-chlorinator. Infinity edge.
Entertaining
Area:
Paved pool area, and upstairs verandah with views of Stradbroke
Island.
Parking:
Three under-cover parking bays provide plenty of room for
Visitor’s cars, boat, trailer or caravan.
Structure: High set western cedar home with polished timber floors throughout.
All bedrooms carpeted. The dwelling frame is hardwood.
Features:
Magnificent views of Stradbroke Island and Mt. Cootha.
Well established gardens. Modern timber blinds throughout,
Security system. Plenty of power outlets in every room,
including three-way switch to lights. Storage room,
Office with cable Internet.
Bedrooms:
Main bedroom with large walk in robe
Raked ceiling and built in wall cupboard/wardrobe
Two double bedrooms with built in wardrobes
Guest room/study with built in wardrobe/cupboard
Down Stairs Office with new split system air con.
Kitchen:
Includes built in dishwasher, Centre Island and range hood,
new Oven and Induction Cook top
Bathrooms:
Upstairs – two-way bathroom with Vanity room and WC.
Downstairs - Large Shower room/WC with wall to ceiling tiles
and Sauna
Other Rooms:
Large Lounge with polished floor. Open plan Dining Room.
Raked ceilings in all areas upstairs including family room.
Downstairs Activity room with kitchenette/dish washer.
Lock up Shed to undercover parking.
Large storage room under pool slab.
Spacious fully tiled Laundry downstairs
Pool:
11 metre long Salt water pool, including Polaris cleaner,
automatically timed pump and self-chlorinator. Infinity edge.
Entertaining
Area:
Paved pool area, and upstairs verandah with views of Stradbroke
Island.
Parking:
Three under-cover parking bays provide plenty of room for
Visitor’s cars, boat, trailer or caravan.
Structure: High set western cedar home with polished timber floors throughout.
All bedrooms carpeted. The dwelling frame is hardwood.
Features:
Magnificent views of Stradbroke Island and Mt. Cootha.
Well established gardens. Modern timber blinds throughout,
Security system. Plenty of power outlets in every room,
including three-way switch to lights. Storage room,
Office with cable Internet.
Features
Indoor features
Ensuite
For real estate agents
Please note that you are in breach of Privacy Laws and the Terms and Conditions of Usage of our site, if you contact a buymyplace Vendor with the intention to solicit business i.e. You cannot contact any of our advertisers other than with the intention to purchase their property. If you contact an advertiser with any other purposes, you are also in breach of The SPAM and Privacy Act where you are "Soliciting business from online information produced for another intended purpose". If you believe you have a buyer for our vendor, we kindly request that you direct your buyer to the buymyplace.com.au website or refer them through buymyplace.com.au by calling 1300 003 726. Please note, our vendors are aware that they do not need to, nor should they, sign any real estate agent contracts in the promise that they will be introduced to a buyer. (Terms & Conditions).



 Email
Email  Twitter
Twitter  Facebook
Facebook 
