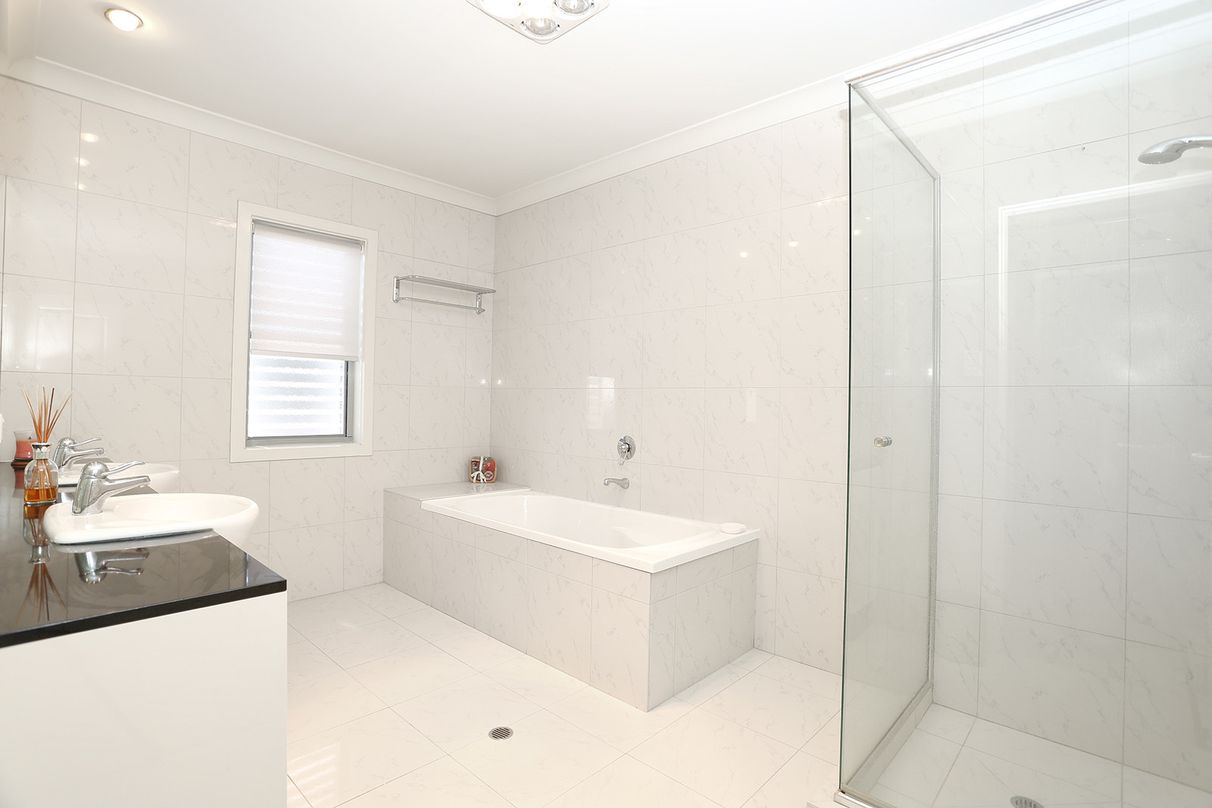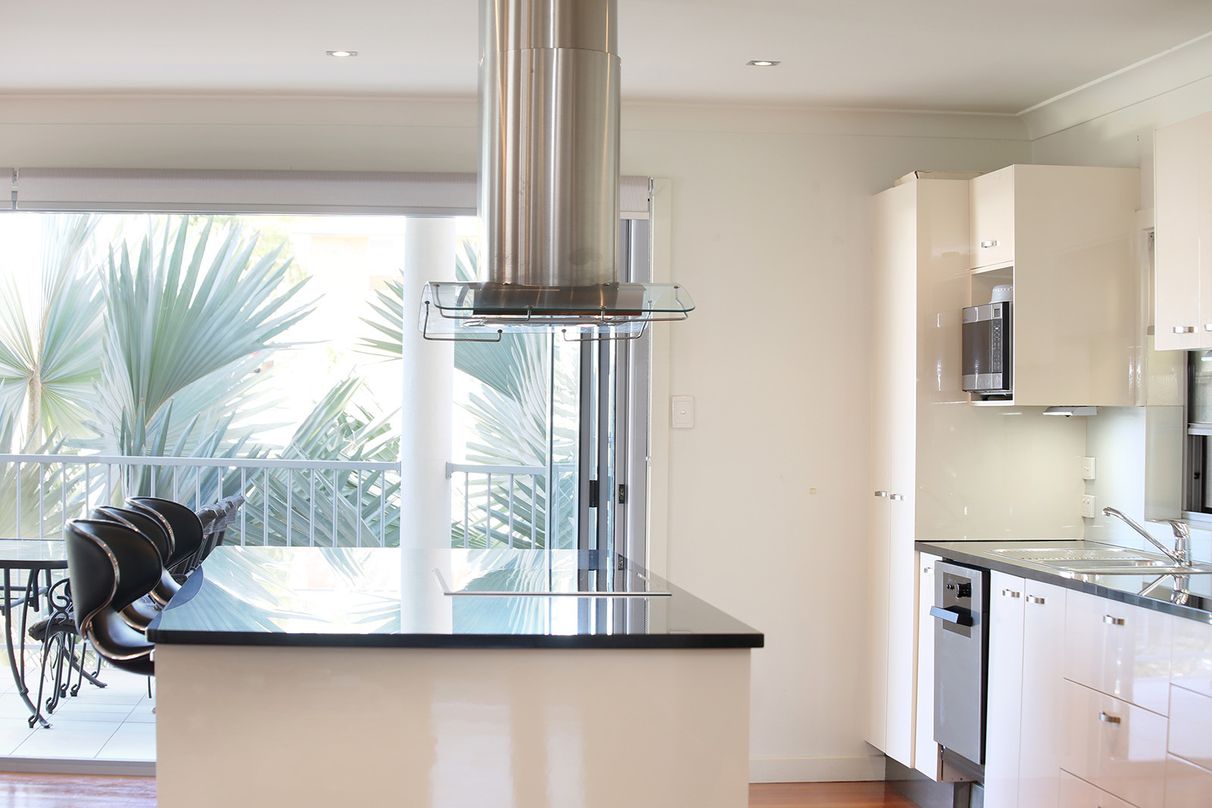68 Warilda Street, Camp Hill, QLD
13 Photos
Sold
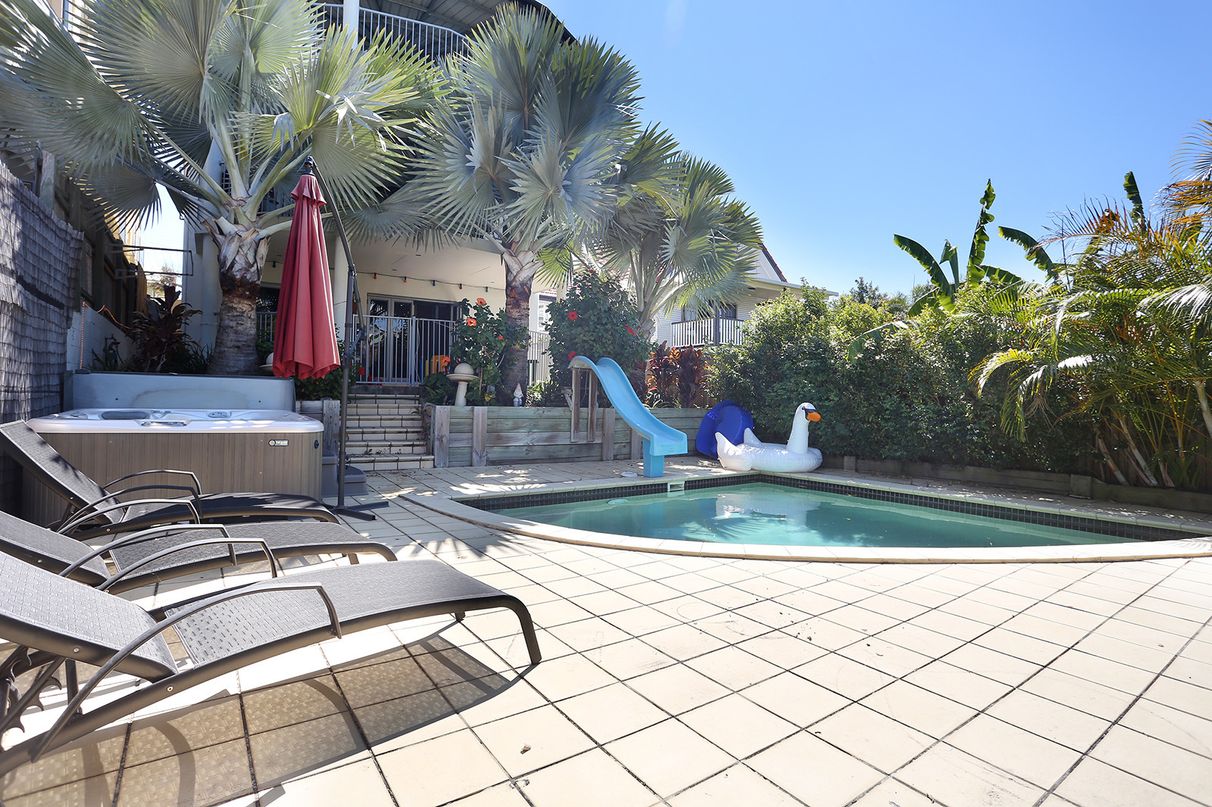
13 Photos
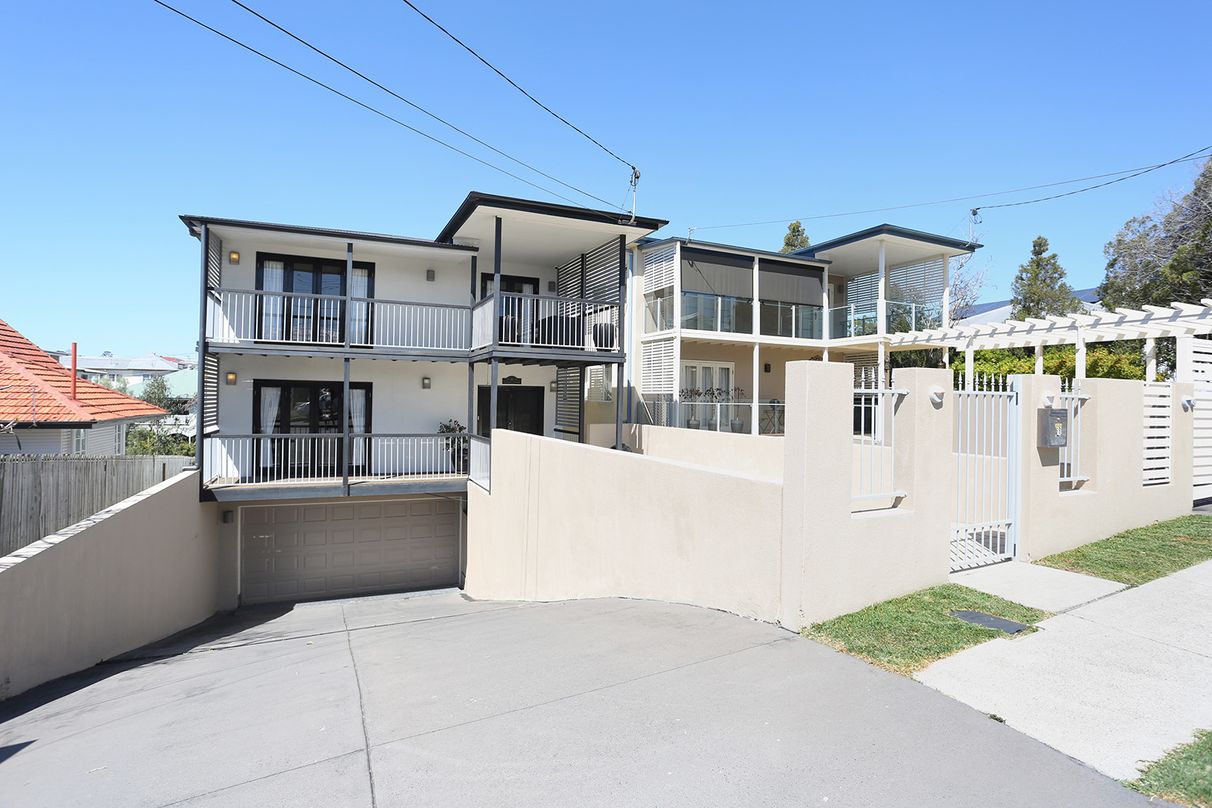
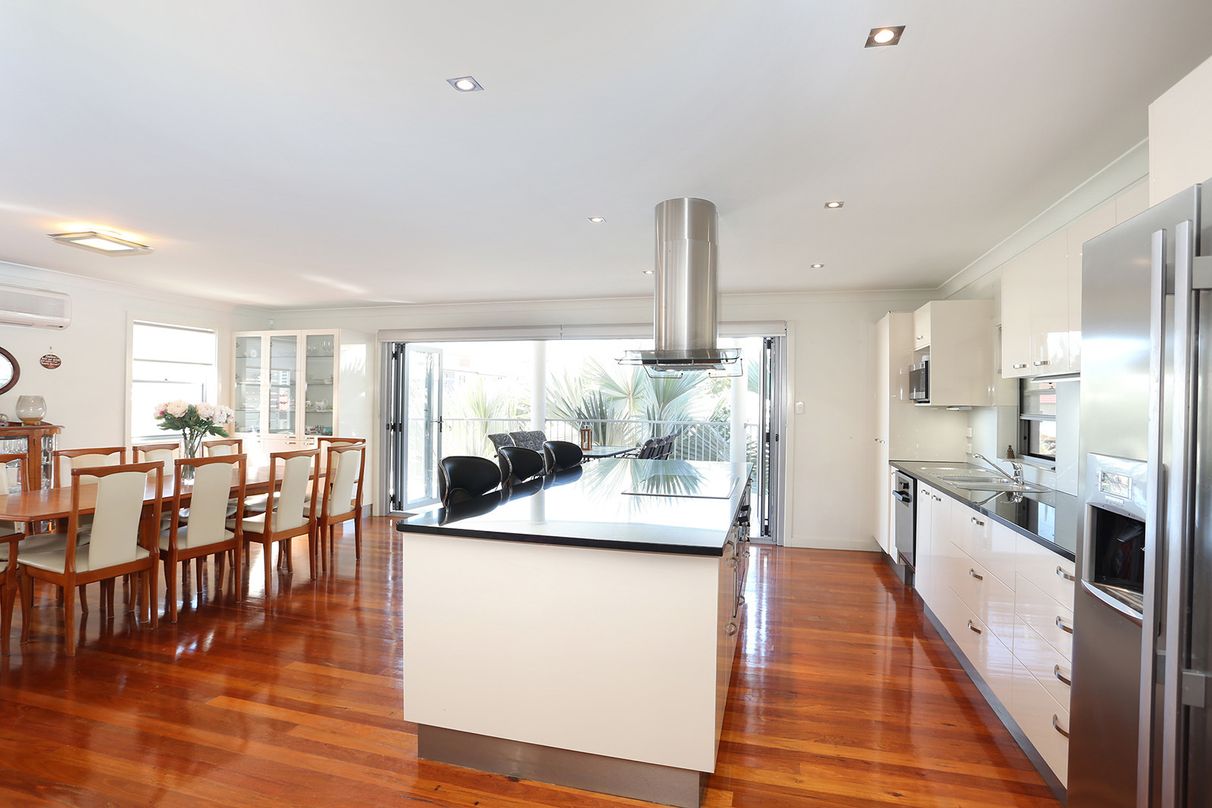
+9
Sold
$1,350,000 - $1,485,000
5
3
4
560m2
house
Sold
$1,350,000 - $1,485,000
5
3
4
560m2
house
The Ultimate in Indoor-Outdoor, Resort-Style Family Luxury
Property ID: 38593
Brilliantly positioned within this premium, tightly-held pocket and in a class all its own, this architecturally designed, executive residence sits just 7kms from Brisbane’s vibrant CBD with easy access to major arterials and an endless choice of entertainment and local attractions at your fingertips.
Of course, you’ll be more than happy staying closer to home and being a regular fixture at the local cafe a few doors down, walking the kids to and from school, nipping down to Carindale Shopping Centre.
On an easy-care 446sqm block, it’s not hard to see why homes in this street are rarely released back to the market.
Spread over three, lavish levels, the 560sqm (approx) residence presents sophisticated, yet comfortable, relaxed living and absolute outdoor enjoyment - with 5 large balconies, a sparkling in-ground pool and an outdoor spa - perfectly accommodating today’s modern family, of any configuration and throughout all stages of life.
You’ll feel right at home from the moment you set foot inside the wide entry and step through its spacious, sunlit interiors, using the term “open plan” in a literal sense, incorporating maximum cross-flow ventilation, complemented by impeccable styling, decor and high-end appliances.
Home:
- 5 generous bedrooms or 4 plus office/guest retreat level
- 4 Bedrooms with direct balcony access
- 3 luxurious bathrooms
- Penthouse-style master suite: Enormous bedroom/lounge and dressing room, huge private balcony, deluxe ensuite with corner spa, shower, twin vanities, separate toilet
- 3 Expansive living zones
- 5 large balconies, each level, front and back
- Gourmet kitchen: Granite benchtops, huge island/breakfast bar, high-end stainless steel electric oven, induction cooktop, range hood and dishwasher, abundant cupboards and easy-reach drawers, plumbed-in fridge cavity.
- Ground level retreat: Large rumpus/multi-purpose room, kitchenette/bar, bathroom, large bedroom or home office and large balcony.
- In-ground swimming pool, outdoor spa,
- Double remote garage, large storage area/cellar, plus large built-in cupboards and internal access
- 446sqm block, easy-care landscaped gardens, paved pool area
Features:
- Multiple split system air-conditioners throughout
- 7 Panel / 2kW (approx.) Solar system
- Solid timber floorboards throughout main living, dining, kitchen & rumpus.
- Granite/Stone benchtops throughout kitchen, & bathrooms
- Excellent storage throughout: garage, bedrooms, under staircase storage and built-in display unit
- Remote controlled security system
- Quality fittings, fixtures and build features throughout
- Bi-fold / stacker or double door openings to balcony areas throughout.
When only the best will suffice, this sensational, luxury family residence and this location is bound to tick all the boxes, and a few more you hadn’t yet thought of!
Of course, you’ll be more than happy staying closer to home and being a regular fixture at the local cafe a few doors down, walking the kids to and from school, nipping down to Carindale Shopping Centre.
On an easy-care 446sqm block, it’s not hard to see why homes in this street are rarely released back to the market.
Spread over three, lavish levels, the 560sqm (approx) residence presents sophisticated, yet comfortable, relaxed living and absolute outdoor enjoyment - with 5 large balconies, a sparkling in-ground pool and an outdoor spa - perfectly accommodating today’s modern family, of any configuration and throughout all stages of life.
You’ll feel right at home from the moment you set foot inside the wide entry and step through its spacious, sunlit interiors, using the term “open plan” in a literal sense, incorporating maximum cross-flow ventilation, complemented by impeccable styling, decor and high-end appliances.
Home:
- 5 generous bedrooms or 4 plus office/guest retreat level
- 4 Bedrooms with direct balcony access
- 3 luxurious bathrooms
- Penthouse-style master suite: Enormous bedroom/lounge and dressing room, huge private balcony, deluxe ensuite with corner spa, shower, twin vanities, separate toilet
- 3 Expansive living zones
- 5 large balconies, each level, front and back
- Gourmet kitchen: Granite benchtops, huge island/breakfast bar, high-end stainless steel electric oven, induction cooktop, range hood and dishwasher, abundant cupboards and easy-reach drawers, plumbed-in fridge cavity.
- Ground level retreat: Large rumpus/multi-purpose room, kitchenette/bar, bathroom, large bedroom or home office and large balcony.
- In-ground swimming pool, outdoor spa,
- Double remote garage, large storage area/cellar, plus large built-in cupboards and internal access
- 446sqm block, easy-care landscaped gardens, paved pool area
Features:
- Multiple split system air-conditioners throughout
- 7 Panel / 2kW (approx.) Solar system
- Solid timber floorboards throughout main living, dining, kitchen & rumpus.
- Granite/Stone benchtops throughout kitchen, & bathrooms
- Excellent storage throughout: garage, bedrooms, under staircase storage and built-in display unit
- Remote controlled security system
- Quality fittings, fixtures and build features throughout
- Bi-fold / stacker or double door openings to balcony areas throughout.
When only the best will suffice, this sensational, luxury family residence and this location is bound to tick all the boxes, and a few more you hadn’t yet thought of!
Features
Outdoor features
Deck
Fully fenced
Remote garage
Balcony
Courtyard
Outside spa
Secure parking
Garage
Indoor features
Air conditioning
Broadband
Dishwasher
Heating
Inside spa
Living area
Pay TV
Rumpus room
Study
Balcony
Workshop
Alarm system
Climate control & energy
Solar panels
For real estate agents
Please note that you are in breach of Privacy Laws and the Terms and Conditions of Usage of our site, if you contact a buymyplace Vendor with the intention to solicit business i.e. You cannot contact any of our advertisers other than with the intention to purchase their property. If you contact an advertiser with any other purposes, you are also in breach of The SPAM and Privacy Act where you are "Soliciting business from online information produced for another intended purpose". If you believe you have a buyer for our vendor, we kindly request that you direct your buyer to the buymyplace.com.au website or refer them through buymyplace.com.au by calling 1300 003 726. Please note, our vendors are aware that they do not need to, nor should they, sign any real estate agent contracts in the promise that they will be introduced to a buyer. (Terms & Conditions).



 Email
Email  Twitter
Twitter  Facebook
Facebook 






