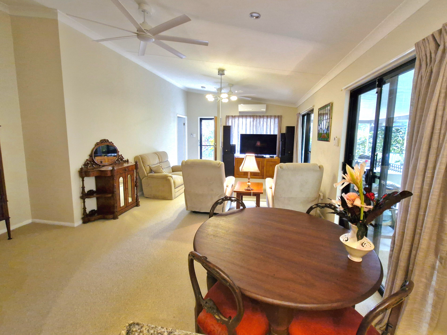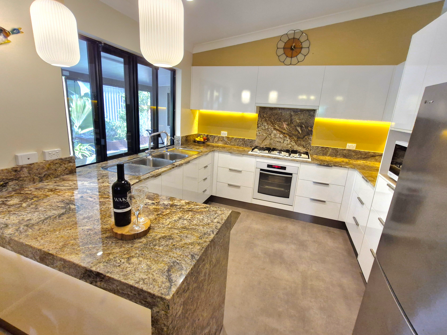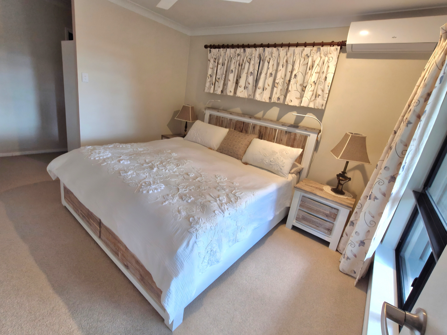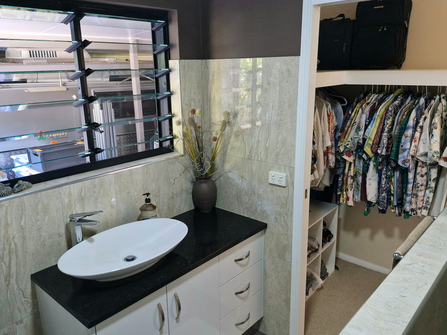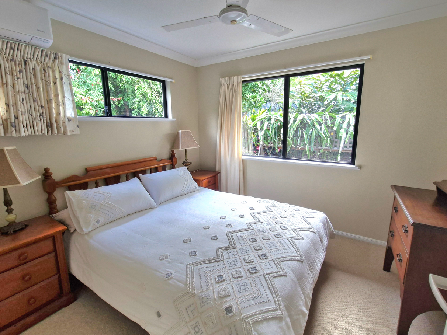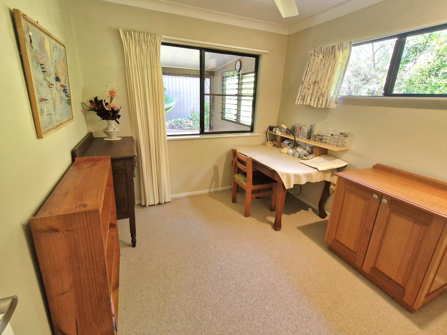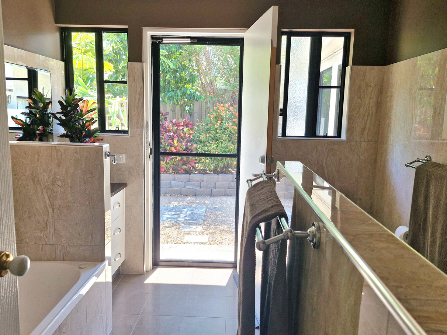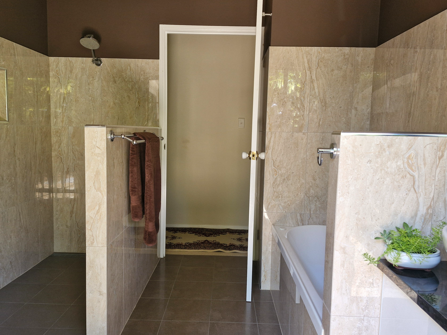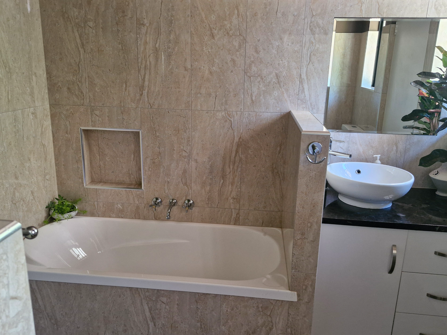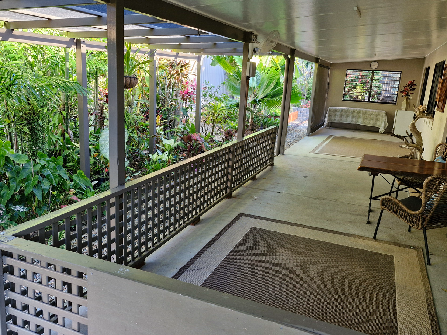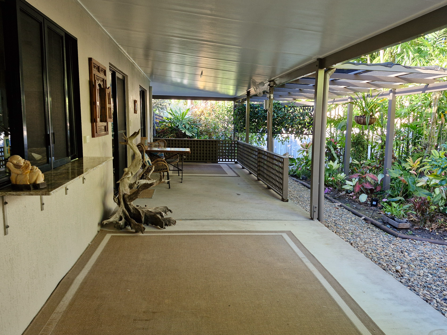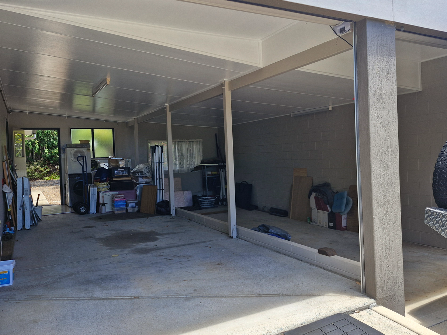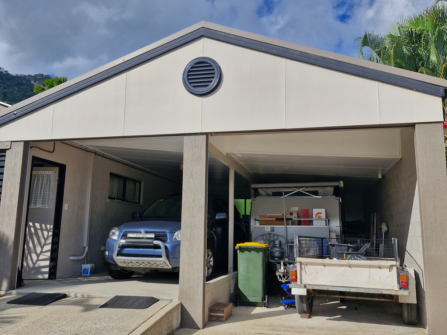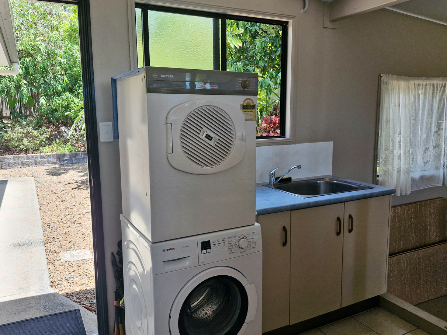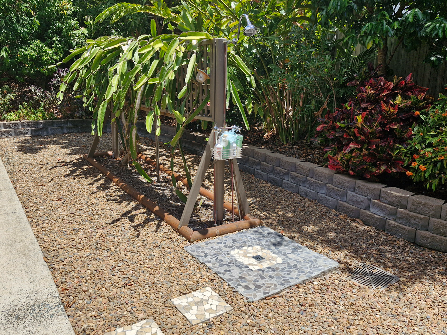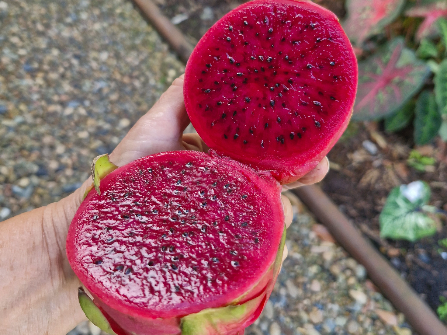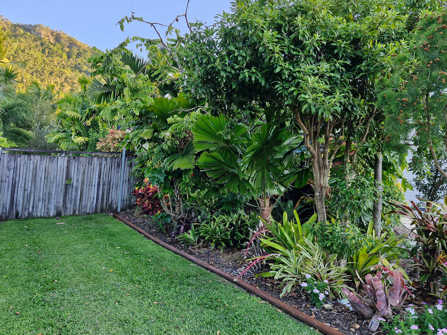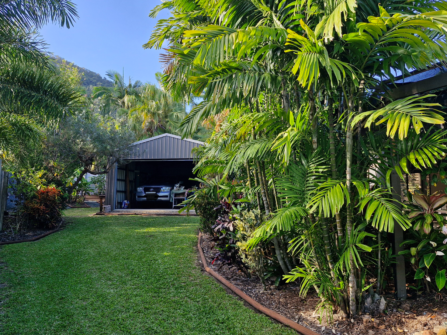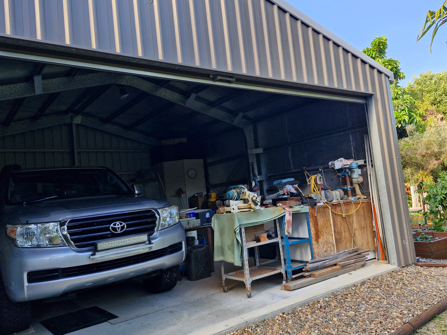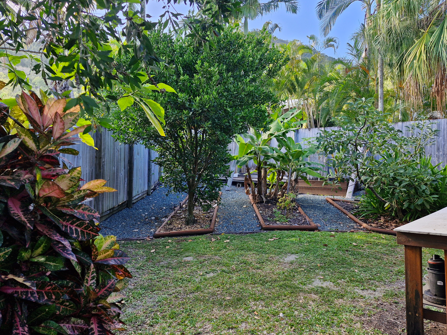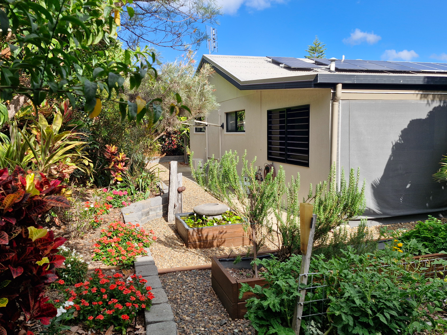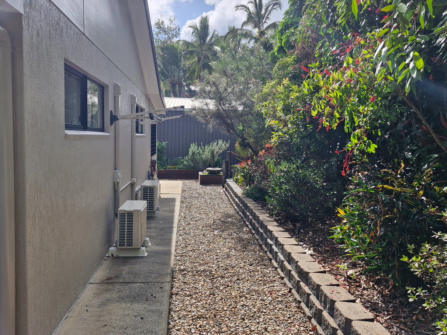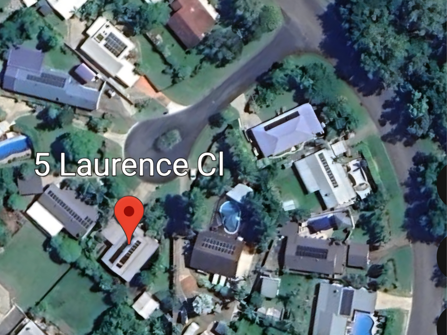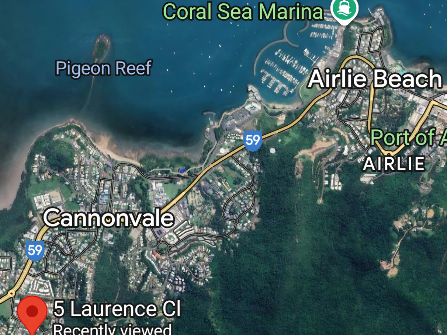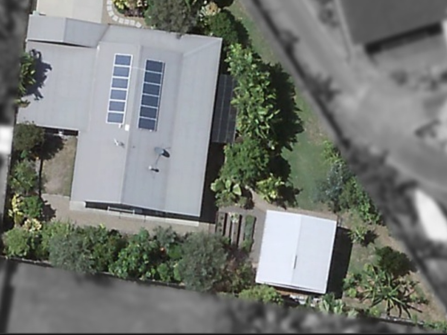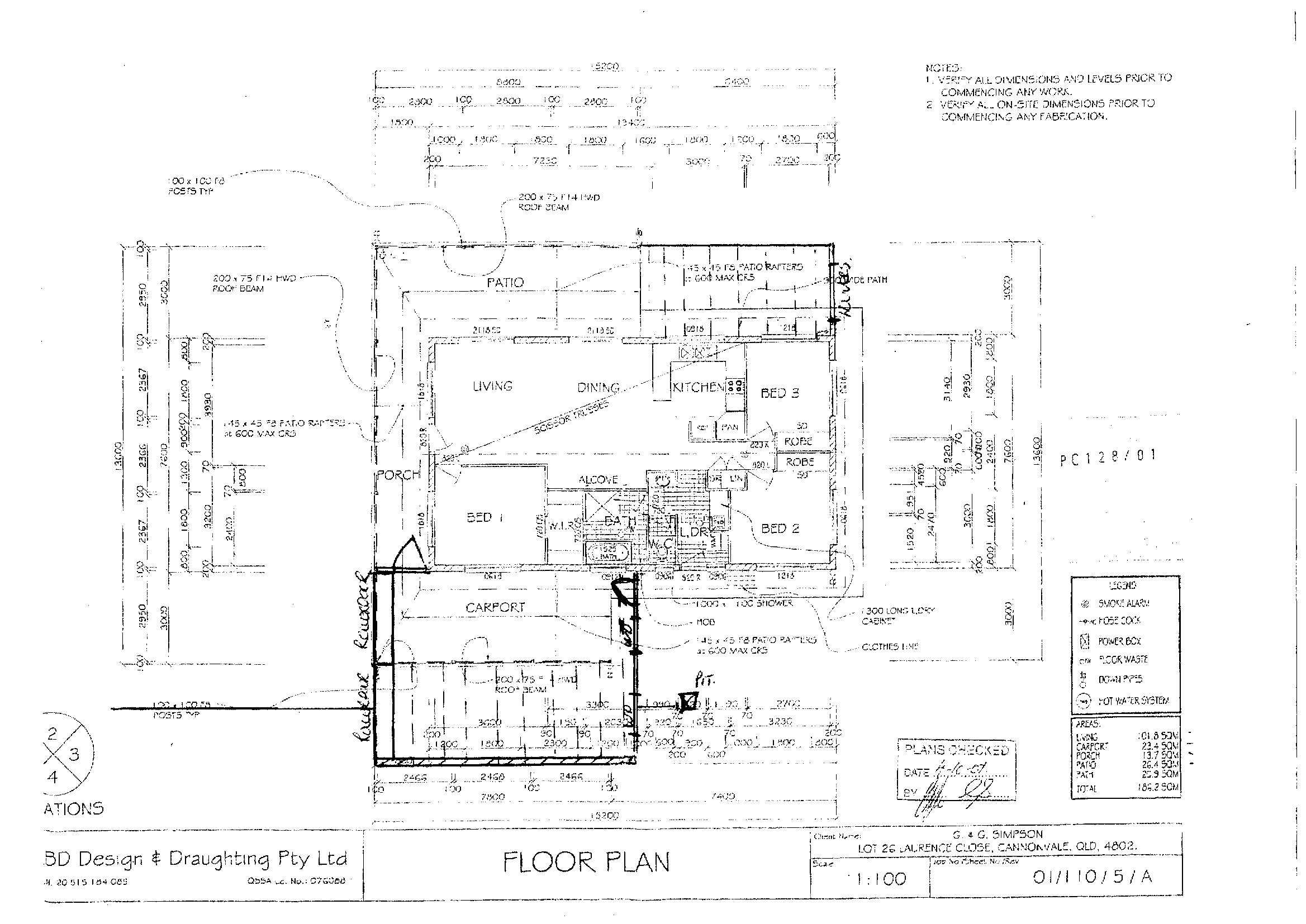5 Laurence Close, Cannonvale, QLD
29 Photos
Under offer
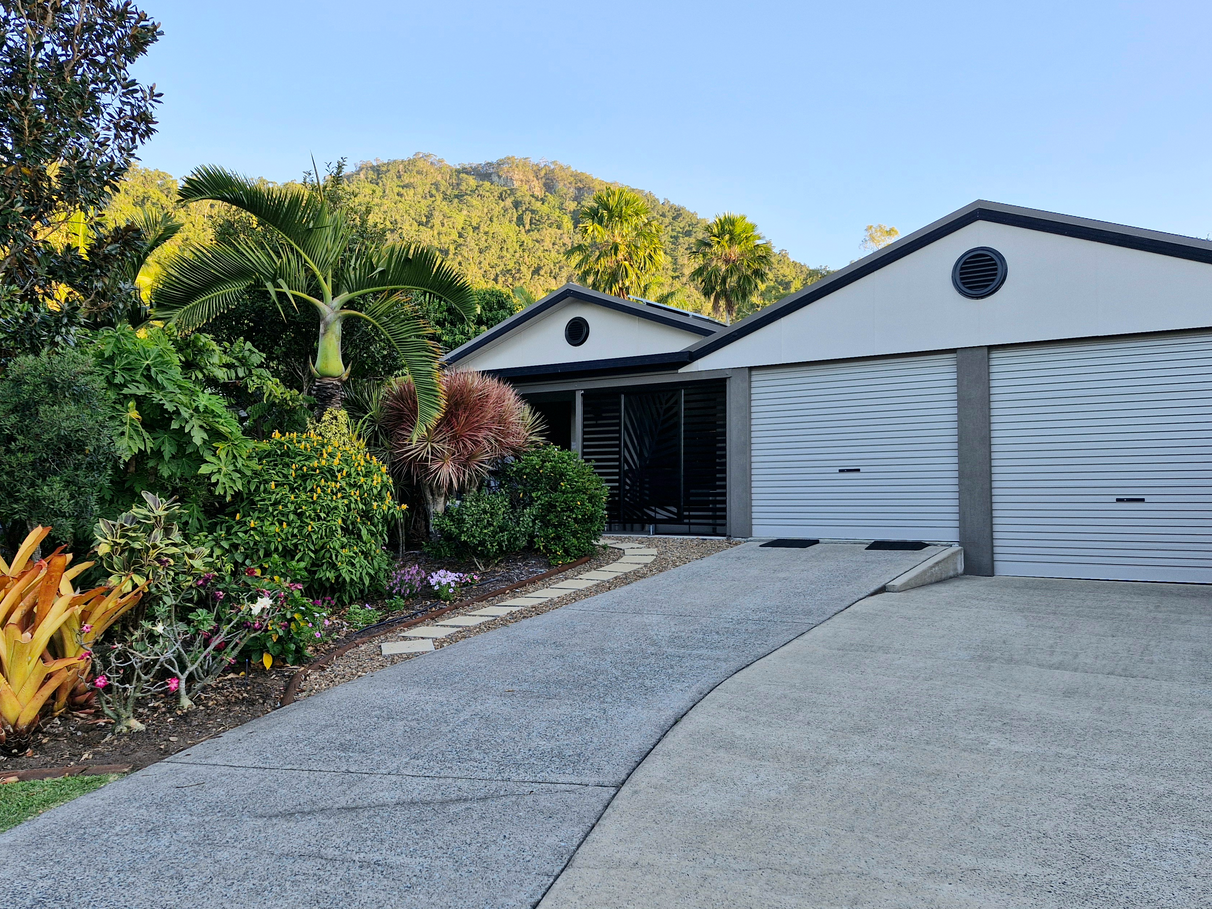
29 Photos
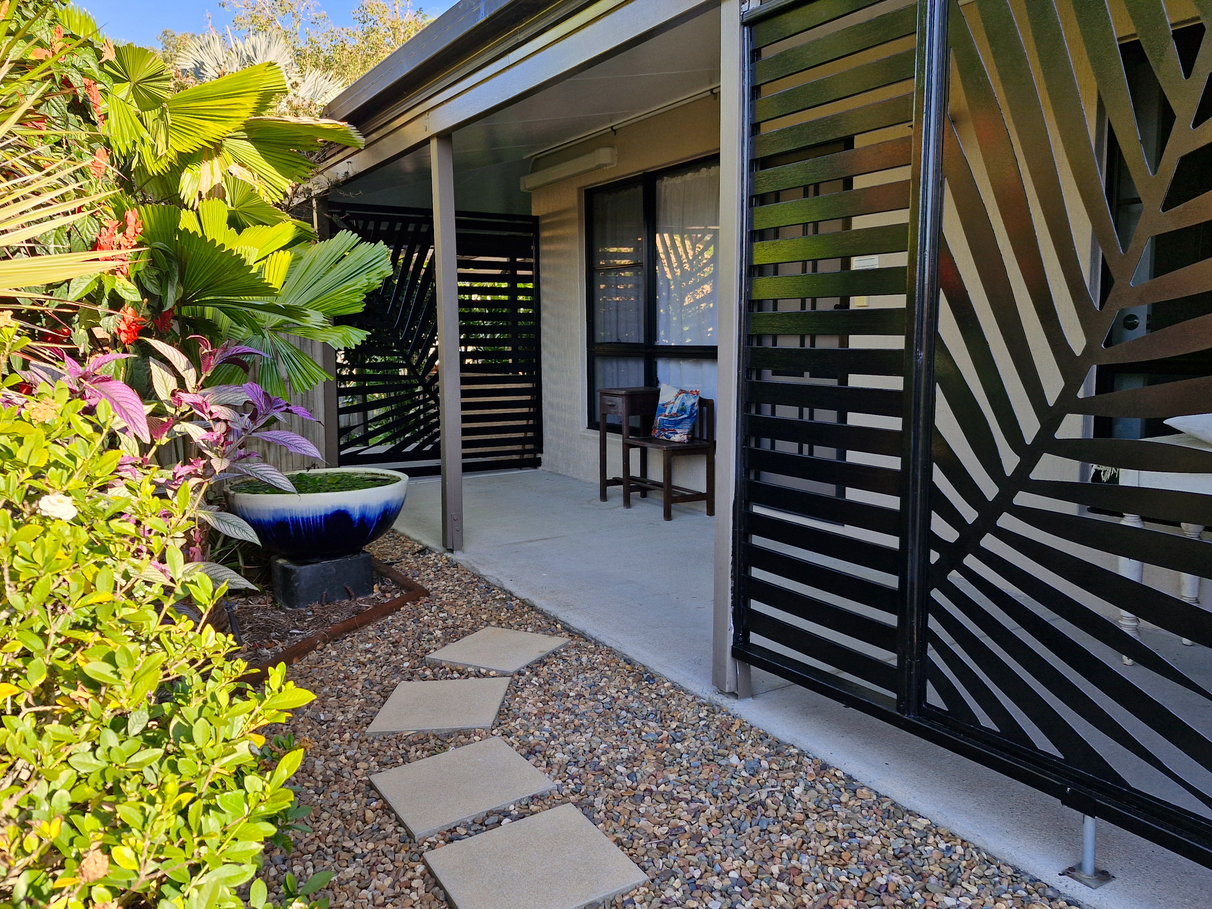
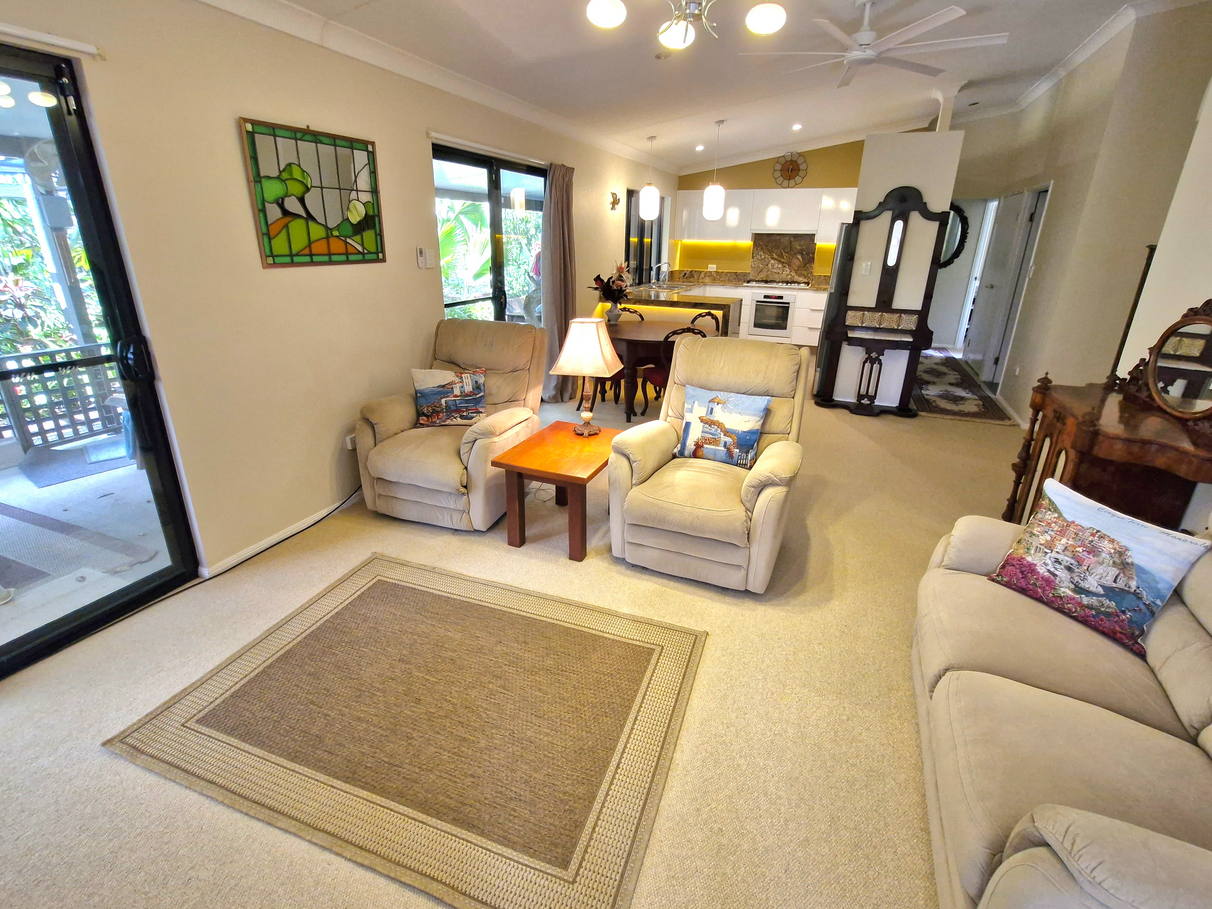
+25
For Sale
Offers over $875,000
3
2
5
215m2
house
Contact
buymyplace on +61 488 842 044
Find out rates and fees
Enquire price information
* Make an offer only available on sales listings
For Sale
Offers over $875,000
3
2
5
215m2
house
Contact
buymyplace on +61 488 842 044
Find out rates and fees
Enquire price information
* Make an offer only available on sales listings
Under Contract by Owner Welcome to our Whitsunday Home
Property ID: 233310
We had our home built by a registered builder in 2001 to best suit the lay of the land, and updated it with a full renovation in 2015. By Owner
We had it built to last in solid masonry block and with steel framing to make the most of breezes and outdoor areas. The cul-de-sac location and wide street has been great for ease of parking our caravan undercover, and been we have lucky that our street is fully owner-occupied.
The large, east-facing patio is where we have spent the most time, cool, shaded and surrounded by tropical gardens. It’s been a wonderful place to relax and entertain family and friends.
We’ve carried out extensive landscaping features for ease of maintenance; there’s a small lawn area and the yard is fully enclosed with a 6 foot fences for privacy and safety for children and pets.
Living here to us has meant enjoying peace, space, and convenience – with shops, schools, medical services, Airlie Beach just a few minutes’ drive away, as well as access to the Whitsunday Islands and boat ramps.
Inspection by appointment welcome.
Property Features:
*817 square metres
*3 bedroom, 2 bathrooms – main bedroom easily accommodates a king bed, with walk-through robe to ensuite. Other 2 bedrooms have built in wardrobes and double windows. Bedrooms and living area have luxury wool berber carpet. Main bathroom has access to outside laundry, and outdoor shower.
*Practical Kitchen design with full bench-height windows and garden view, deep double bowl sink with double draining board, soft-close white gloss cabinetry, Brazilian granite countertops with waterfall edge, 5-burner gas cooktop, pyrolytic oven, a servery to patio with granite shelf, and plenty of storage and bench space.
*Luxury main bathroom and ensuite, finished with travertine tiles, marble counter-tops, bevelled glass mirrors, rainwater shower roses and quality fittings.
*East-facing side patio is 15m x 3m with an additional shade-cloth covered timber pergola in front. The patio has Colourbond louvres installed at one end, a vertical roll-up shade-cloth screen and a reinforced area to accommodate a spa if desired.
*Underground power and water
*NBN available
*House, patio and garage fully insulated with 3.0 pink bats over the trusses, as well as on the ceiling, split-system air-conditioning and ceiling fans installed in living room and all bedrooms, updated Smoke Alarm Compliancy Certificate, house wired to be able to be run by generator if needed.
*One garage is 2150mm high x 3m wide x 7m long with remote door controller and a laundry at the rear of garage with easy access to fixed clothesline at the back of the house. The other garage is 2450mm x 3m wide x 9m long and is manually operated and fits an off-road pop-top caravan, trailer or boat. All are fully enclosed. Double driveway is fully concreted for easy maintenance.
* 6m x 6m Patio World free-standing Colourbond shed (2.4m height), power and water connected, with room for a 4 wheel drive vehicle on one side and a workshop on the other fully fitted out with storage cabinetry, with side-gated access.
*6kw solar system – currently no power bills
*Automatic irrigation throughout tropical gardens with many rare plants, established herb/vegetable garden and small orchard with established and fruiting trees
* Council rates $4,000 pa
We had it built to last in solid masonry block and with steel framing to make the most of breezes and outdoor areas. The cul-de-sac location and wide street has been great for ease of parking our caravan undercover, and been we have lucky that our street is fully owner-occupied.
The large, east-facing patio is where we have spent the most time, cool, shaded and surrounded by tropical gardens. It’s been a wonderful place to relax and entertain family and friends.
We’ve carried out extensive landscaping features for ease of maintenance; there’s a small lawn area and the yard is fully enclosed with a 6 foot fences for privacy and safety for children and pets.
Living here to us has meant enjoying peace, space, and convenience – with shops, schools, medical services, Airlie Beach just a few minutes’ drive away, as well as access to the Whitsunday Islands and boat ramps.
Inspection by appointment welcome.
Property Features:
*817 square metres
*3 bedroom, 2 bathrooms – main bedroom easily accommodates a king bed, with walk-through robe to ensuite. Other 2 bedrooms have built in wardrobes and double windows. Bedrooms and living area have luxury wool berber carpet. Main bathroom has access to outside laundry, and outdoor shower.
*Practical Kitchen design with full bench-height windows and garden view, deep double bowl sink with double draining board, soft-close white gloss cabinetry, Brazilian granite countertops with waterfall edge, 5-burner gas cooktop, pyrolytic oven, a servery to patio with granite shelf, and plenty of storage and bench space.
*Luxury main bathroom and ensuite, finished with travertine tiles, marble counter-tops, bevelled glass mirrors, rainwater shower roses and quality fittings.
*East-facing side patio is 15m x 3m with an additional shade-cloth covered timber pergola in front. The patio has Colourbond louvres installed at one end, a vertical roll-up shade-cloth screen and a reinforced area to accommodate a spa if desired.
*Underground power and water
*NBN available
*House, patio and garage fully insulated with 3.0 pink bats over the trusses, as well as on the ceiling, split-system air-conditioning and ceiling fans installed in living room and all bedrooms, updated Smoke Alarm Compliancy Certificate, house wired to be able to be run by generator if needed.
*One garage is 2150mm high x 3m wide x 7m long with remote door controller and a laundry at the rear of garage with easy access to fixed clothesline at the back of the house. The other garage is 2450mm x 3m wide x 9m long and is manually operated and fits an off-road pop-top caravan, trailer or boat. All are fully enclosed. Double driveway is fully concreted for easy maintenance.
* 6m x 6m Patio World free-standing Colourbond shed (2.4m height), power and water connected, with room for a 4 wheel drive vehicle on one side and a workshop on the other fully fitted out with storage cabinetry, with side-gated access.
*6kw solar system – currently no power bills
*Automatic irrigation throughout tropical gardens with many rare plants, established herb/vegetable garden and small orchard with established and fruiting trees
* Council rates $4,000 pa
Features
Outdoor features
Garage
Outdoor area
Fully fenced
Shed
Open spaces
Remote garage
Secure parking
Indoor features
Ensuite
Built-in robes
Living area
Workshop
Air conditioning
Heating
Hot water service
Climate control & energy
Solar panels
High energy efficiency
Solar hot water
Email enquiry to buymyplace
For real estate agents
Please note that you are in breach of Privacy Laws and the Terms and Conditions of Usage of our site, if you contact a buymyplace Vendor with the intention to solicit business i.e. You cannot contact any of our advertisers other than with the intention to purchase their property. If you contact an advertiser with any other purposes, you are also in breach of The SPAM and Privacy Act where you are "Soliciting business from online information produced for another intended purpose". If you believe you have a buyer for our vendor, we kindly request that you direct your buyer to the buymyplace.com.au website or refer them through buymyplace.com.au by calling 1300 003 726. Please note, our vendors are aware that they do not need to, nor should they, sign any real estate agent contracts in the promise that they will be introduced to a buyer. (Terms & Conditions).



 Email
Email  Twitter
Twitter  Facebook
Facebook 
