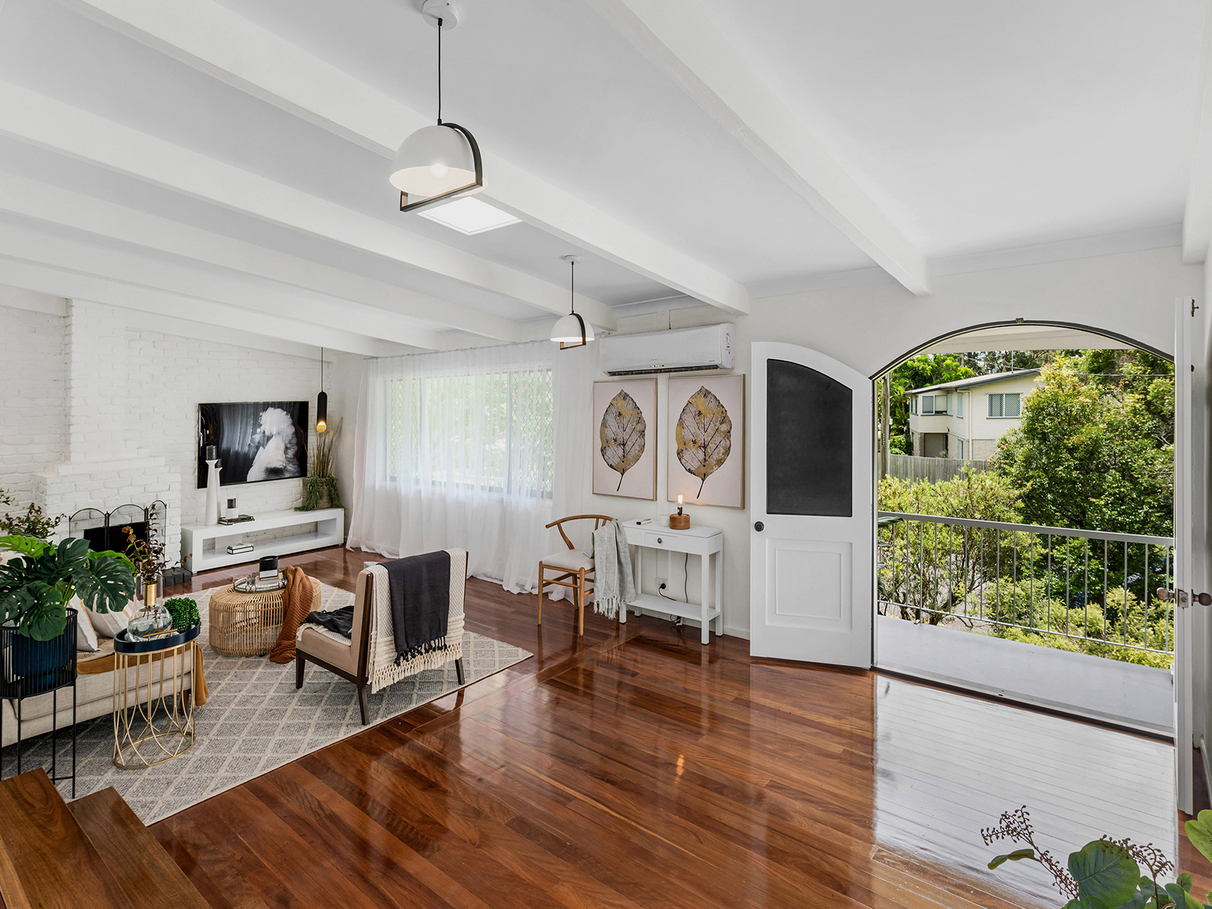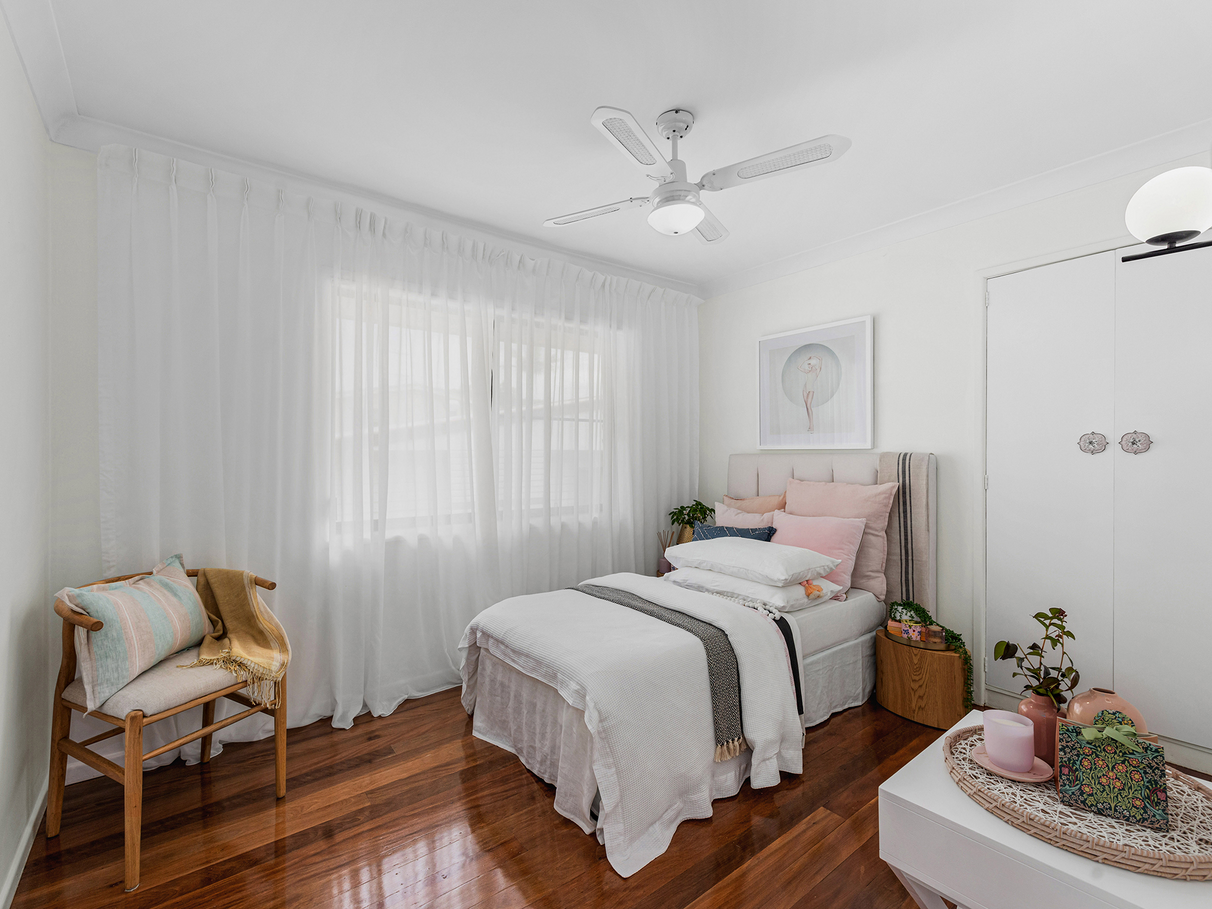68 Scrub Road, Carindale, QLD
28 Photos
Sold
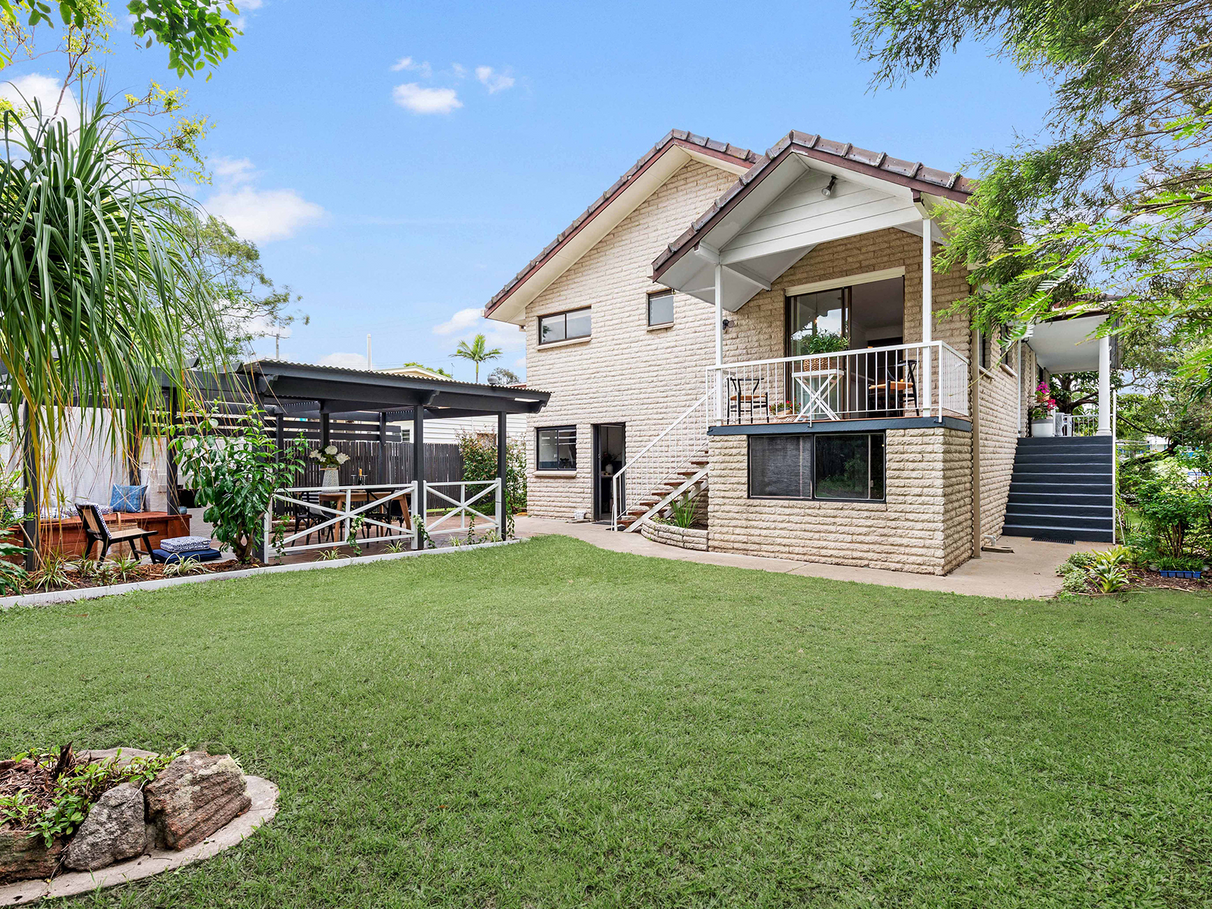
28 Photos
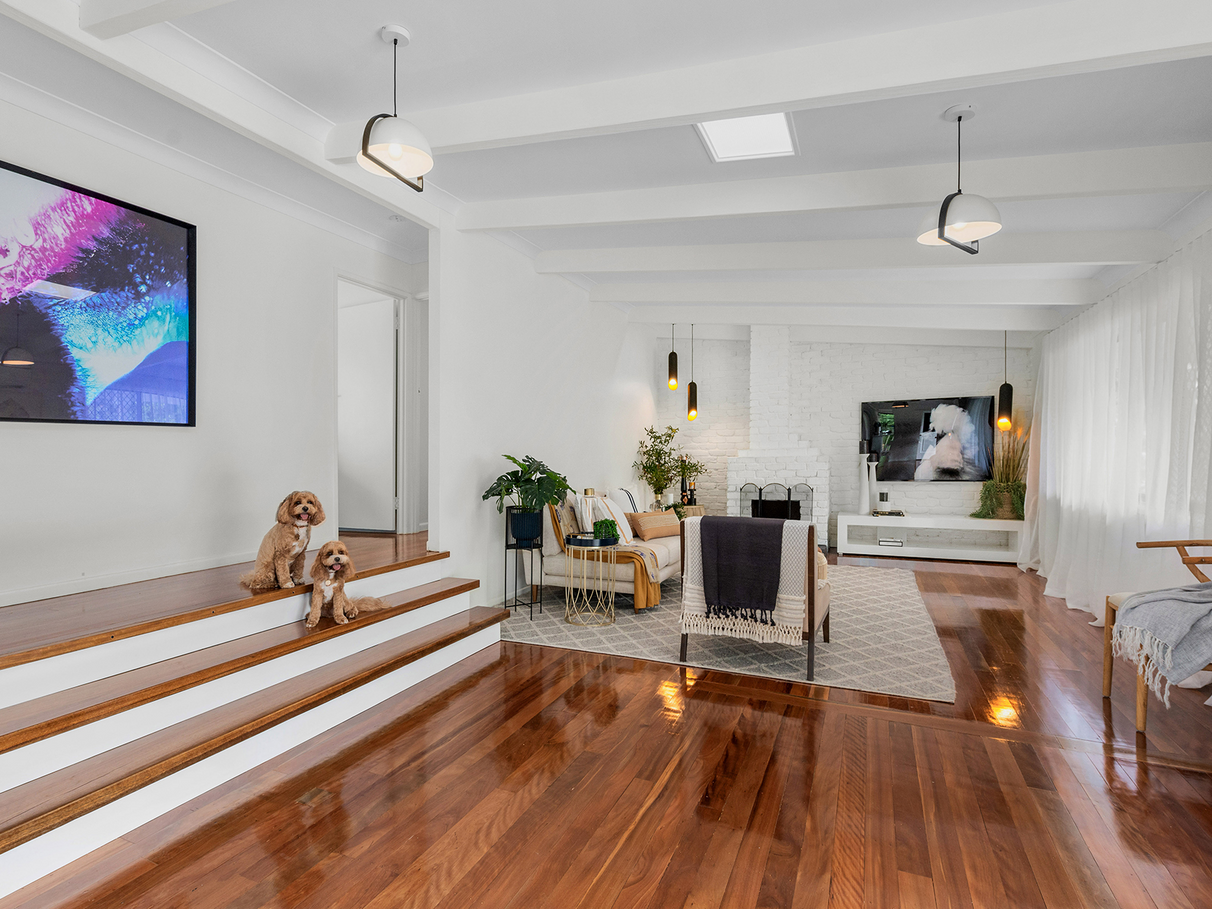
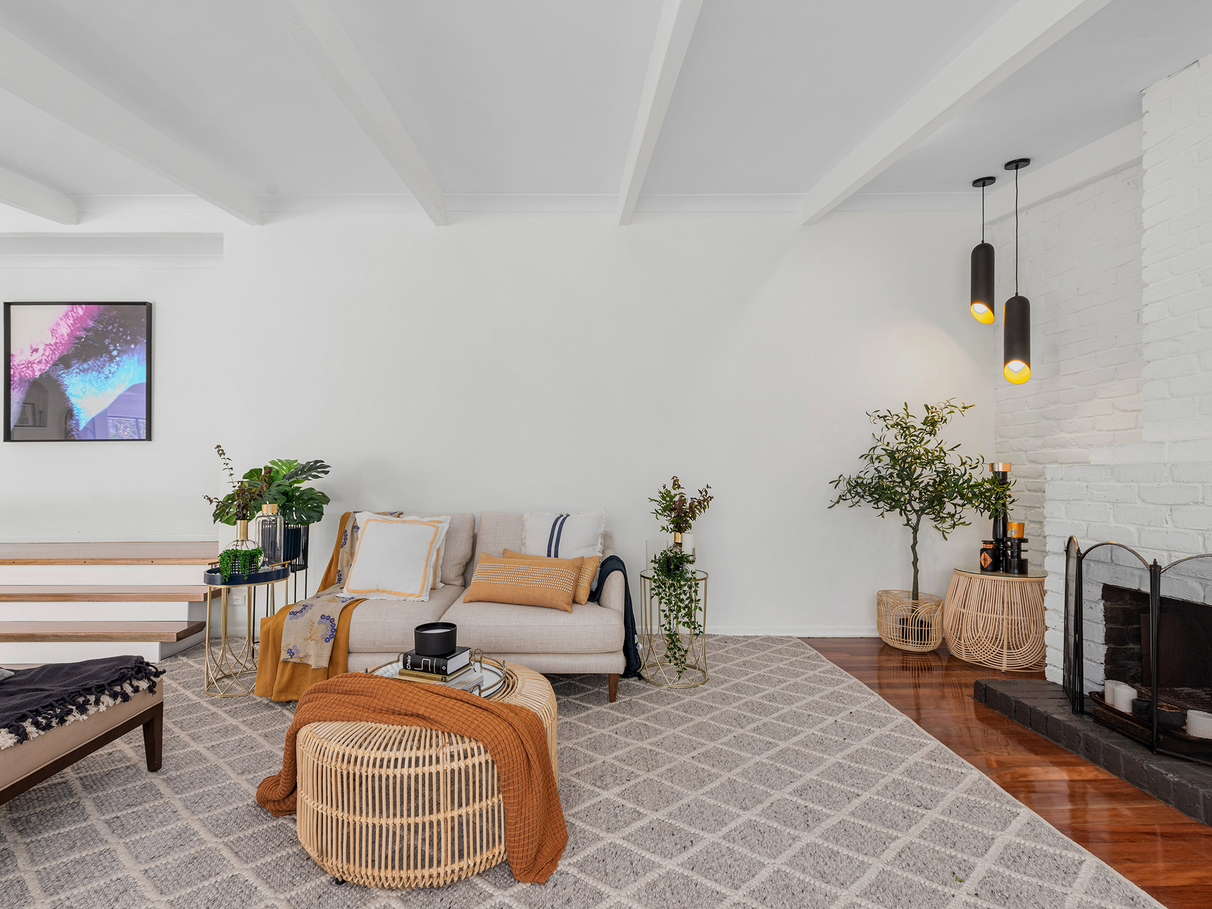
+24
Renovated Brick Home Ready To Move In
Property ID: 221053
Get ready for your new home in the heartland of CARINDALE. An impressive, articulate transformation can only best describe this family home on a corner position, silhouetted by established trees and lawns. The minute you enter the wide double entrance door via the large open formal entry/lounge area your senses shall be stimulated by the raked rafted ceilings, stunning glistening hardwood floors, wide solid timber stairs and brick fireplace. Straight away a place to come home to. A profusion of style. Take the tour through the magic, modern kitchen with butler’s pantry. Plenty of natural lights oozes into every living space of this home. Race to the bedrooms to claim yours first. Then slip outside as a family and enjoy the aesthetics of the pergola bbq area for a relaxing summer get together. As for schools, shops and public transport, they are all at your fingertips. And just when you think it can't get any better, under the house creates a whole new dimension. Family bar area downstairs is just the start. This is an "Aladdin's Cave" with perfect large areas for wine cellaring and car storage for the avid collector providing cool storage and lock up. Perfect for business storage and work from home as well. This beautiful space will capture your heart, better come and look otherwise you will miss out. Worthy of an immediate inspection
Featuring
- Renovated three bedrooms, one bathroom and two toilets
- Toilets are separate from the bathroom
- A large living room with air-conditioning and a beautiful brick fireplace
- Stunning brushed box timber flooring professionally restored all throughout
the living, dining, the kitchen area and bedrooms
- Wide double door entrance and expansive open-plan living
- Modern hard wood timber stair strategically designed for function
and style
- Sleek modern brand new kitchen with soft close 2pack cabinetry, fitted with
quality appliances; dishwasher, gas cooktop, drop in european stainless 2
basins sink and built in range-hood, designer glass pendant lights and
stylish tiled splash-back
- Premium Caesarstone Island kitchen benchtop with timber fluted
waterfall feature.
- Butler’s pantry with ample storage
- Fully renovated bathroom in stunning fit-out, featuring built in mid century
style mirrored storage, freestanding bath, composite stone wash basin
- All bedrooms have ceiling fans
- Master bedroom is air-conditioned
- Built-in wardrobes in all bedrooms
- Huge lower-level studio and rumpus room with access to toilet perfect for a
home-based business or work from home
- Stylish laundry with lots of storage
- Master bedroom is air-conditioned plus ceiling fan
- Built-in wardrobes in all bedrooms
- A 597m2 block with dual street frontage is a great bonus for home-based
business.
Other highlights of this home:
- Huge backyard and landscaped gardens
- Undercover timber and tiled entertaining area equipped with built-in
brick barbecue cooker
- Remote controlled lockup garage
- Off driveway parking is concreted for additional carpark spaces will fit two
cars or boat/or trailer
Features Summary:
Hardwood timber floors
Brand new kitchen
Butler’s pantry
Brick Open Fireplace
Raked rafted ceiling
Studio and huge rumpus room
Air-conditioned living spaces and Main bedroom
Ceiling fans in every bedroom
Undercover entertainment area
Built-in BBQ plate
Dishwasher
Study area
Built in robes
Workshop or Multi Cars storage area
Huge Storage or Cellar space
Separate toilet downstairs
Residence proximity :
• Walk to Bus Stops
• Few steps from a childcare centre and the highly regarded Belmont State
School
• Bikeways, parkland, local shops/amenities within reach
• Proposed Scrub Road shopping village
• Westfield Carindale Shopping Centre
• Pacific Golf Club
• Cavendish Road State High School
• Belmont State School across the road
• Citipoint Campus
The residence is 14km from Brisbane CBD and only 12 minutes to the airport. Your access to Gateway Motorway leading to the Sunshine Coast or the Gold Coast is just a few minutes away.
Featuring
- Renovated three bedrooms, one bathroom and two toilets
- Toilets are separate from the bathroom
- A large living room with air-conditioning and a beautiful brick fireplace
- Stunning brushed box timber flooring professionally restored all throughout
the living, dining, the kitchen area and bedrooms
- Wide double door entrance and expansive open-plan living
- Modern hard wood timber stair strategically designed for function
and style
- Sleek modern brand new kitchen with soft close 2pack cabinetry, fitted with
quality appliances; dishwasher, gas cooktop, drop in european stainless 2
basins sink and built in range-hood, designer glass pendant lights and
stylish tiled splash-back
- Premium Caesarstone Island kitchen benchtop with timber fluted
waterfall feature.
- Butler’s pantry with ample storage
- Fully renovated bathroom in stunning fit-out, featuring built in mid century
style mirrored storage, freestanding bath, composite stone wash basin
- All bedrooms have ceiling fans
- Master bedroom is air-conditioned
- Built-in wardrobes in all bedrooms
- Huge lower-level studio and rumpus room with access to toilet perfect for a
home-based business or work from home
- Stylish laundry with lots of storage
- Master bedroom is air-conditioned plus ceiling fan
- Built-in wardrobes in all bedrooms
- A 597m2 block with dual street frontage is a great bonus for home-based
business.
Other highlights of this home:
- Huge backyard and landscaped gardens
- Undercover timber and tiled entertaining area equipped with built-in
brick barbecue cooker
- Remote controlled lockup garage
- Off driveway parking is concreted for additional carpark spaces will fit two
cars or boat/or trailer
Features Summary:
Hardwood timber floors
Brand new kitchen
Butler’s pantry
Brick Open Fireplace
Raked rafted ceiling
Studio and huge rumpus room
Air-conditioned living spaces and Main bedroom
Ceiling fans in every bedroom
Undercover entertainment area
Built-in BBQ plate
Dishwasher
Study area
Built in robes
Workshop or Multi Cars storage area
Huge Storage or Cellar space
Separate toilet downstairs
Residence proximity :
• Walk to Bus Stops
• Few steps from a childcare centre and the highly regarded Belmont State
School
• Bikeways, parkland, local shops/amenities within reach
• Proposed Scrub Road shopping village
• Westfield Carindale Shopping Centre
• Pacific Golf Club
• Cavendish Road State High School
• Belmont State School across the road
• Citipoint Campus
The residence is 14km from Brisbane CBD and only 12 minutes to the airport. Your access to Gateway Motorway leading to the Sunshine Coast or the Gold Coast is just a few minutes away.
Features
Outdoor features
Balcony
Outdoor area
Fully fenced
Open spaces
Remote garage
Indoor features
Balcony
Built-in robes
Workshop
Rumpus room
Open fire place
Air conditioning
Heating
For real estate agents
Please note that you are in breach of Privacy Laws and the Terms and Conditions of Usage of our site, if you contact a buymyplace Vendor with the intention to solicit business i.e. You cannot contact any of our advertisers other than with the intention to purchase their property. If you contact an advertiser with any other purposes, you are also in breach of The SPAM and Privacy Act where you are "Soliciting business from online information produced for another intended purpose". If you believe you have a buyer for our vendor, we kindly request that you direct your buyer to the buymyplace.com.au website or refer them through buymyplace.com.au by calling 1300 003 726. Please note, our vendors are aware that they do not need to, nor should they, sign any real estate agent contracts in the promise that they will be introduced to a buyer. (Terms & Conditions).



 Email
Email  Twitter
Twitter  Facebook
Facebook 








