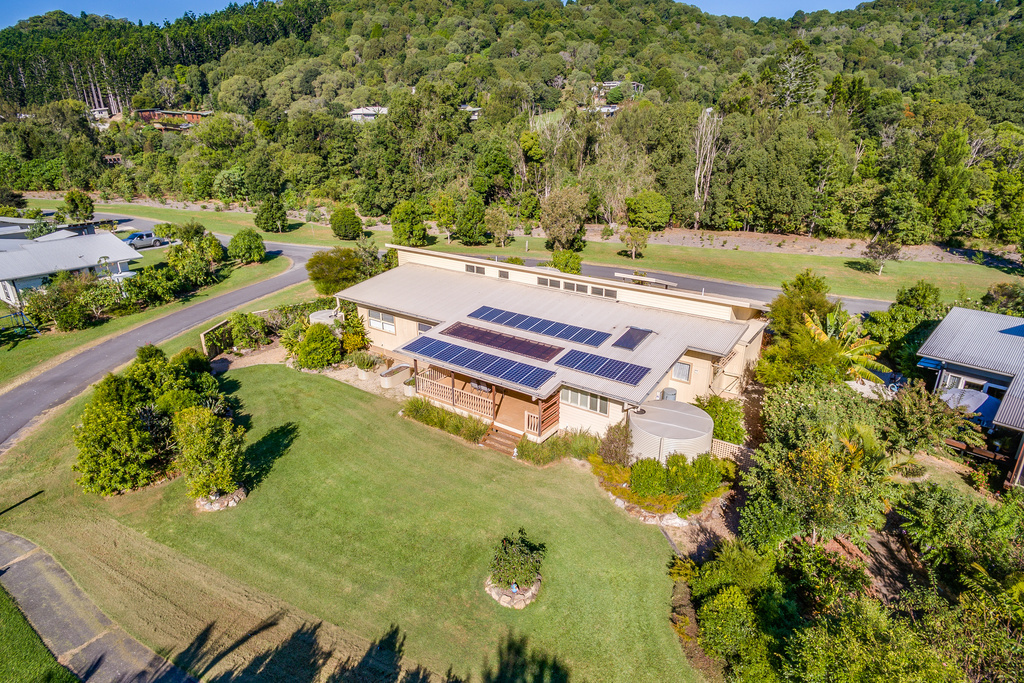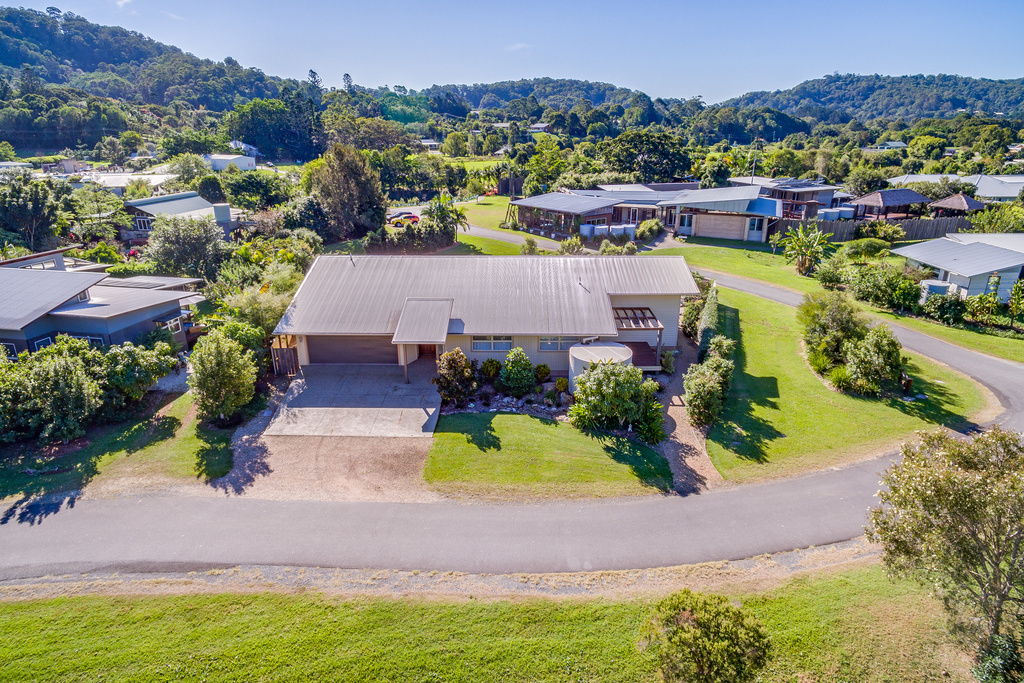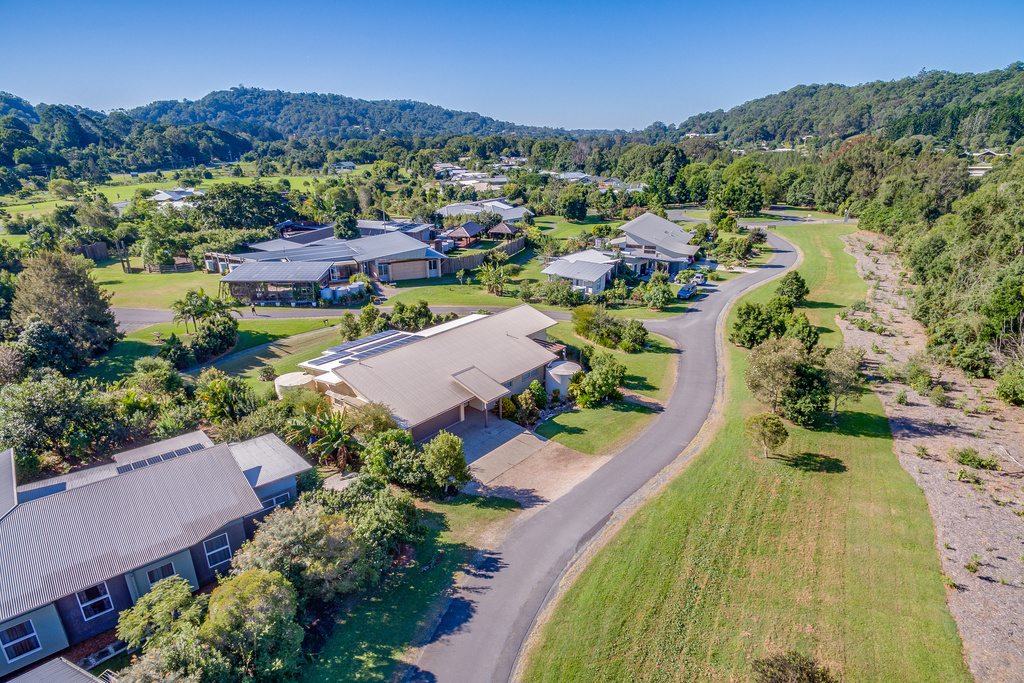7 Coolamon View, Currumbin Valley, QLD
24 Photos
Sold

24 Photos


+20
Sea-Change and Tree-Change - have the best of both worlds
Property ID: 209036
This beautiful home offers the best in sustainable, environmentally conscious design and can be yours for below replacement cost. It features passive solar design (6½-star rating), solar power (5kW), solar hot water, 52,000-litre rainwater tanks, well-landscaped garden with veggie-troughs to grow your own veggies & salads, nearby to community facilities including swimming pool, gym, pizza oven, and only 7 minutes to the beach.
Ideal for families, middle-agers and retirees, you have the best of living in the country, in the midst of a caring and vibrant community (participate as much, or as little, as you like); and only minutes away from world-class beaches, 5 schools (primary and high), Gold Coast Coolangatta airport, and all that the Gold and Tweed Coasts offer.
The house has very generous proportions (270m2 internal floor area), with cathedral ceilings and clerestory to bring-in winter sun, 2 large decks (31 and 16m2), extra-wide corridor, double-garage (6.7 x 7m), extensive storage cupboards, all on one level (ideal for wheelchair / disabled access), on a 974m2 site. There is a large, open-plan lounge / dining with bi-fold doors to the north-facing deck, generous kitchen, laundry and 3 bedrooms:
• main bedroom (4 x 5.6m) with walk-in-robe and large en-suite
• 2nd bedroom (4 x 4.3m)
• 3rd bedroom (4 x 8.7m) with kitchenette, deck, separate entry and separable bathroom (can be used as office, consulting/therapy room, B&B, or partitioned to create a 4th bedroom).
Ideal for families, middle-agers and retirees, you have the best of living in the country, in the midst of a caring and vibrant community (participate as much, or as little, as you like); and only minutes away from world-class beaches, 5 schools (primary and high), Gold Coast Coolangatta airport, and all that the Gold and Tweed Coasts offer.
The house has very generous proportions (270m2 internal floor area), with cathedral ceilings and clerestory to bring-in winter sun, 2 large decks (31 and 16m2), extra-wide corridor, double-garage (6.7 x 7m), extensive storage cupboards, all on one level (ideal for wheelchair / disabled access), on a 974m2 site. There is a large, open-plan lounge / dining with bi-fold doors to the north-facing deck, generous kitchen, laundry and 3 bedrooms:
• main bedroom (4 x 5.6m) with walk-in-robe and large en-suite
• 2nd bedroom (4 x 4.3m)
• 3rd bedroom (4 x 8.7m) with kitchenette, deck, separate entry and separable bathroom (can be used as office, consulting/therapy room, B&B, or partitioned to create a 4th bedroom).
Features
Outdoor features
Deck
Remote garage
Courtyard
Garage
Indoor features
Broadband
Living area
Gym
Study
Pay TV
Ensuite
Climate control & energy
Solar hot water
Solar panels
For real estate agents
Please note that you are in breach of Privacy Laws and the Terms and Conditions of Usage of our site, if you contact a buymyplace Vendor with the intention to solicit business i.e. You cannot contact any of our advertisers other than with the intention to purchase their property. If you contact an advertiser with any other purposes, you are also in breach of The SPAM and Privacy Act where you are "Soliciting business from online information produced for another intended purpose". If you believe you have a buyer for our vendor, we kindly request that you direct your buyer to the buymyplace.com.au website or refer them through buymyplace.com.au by calling 1300 003 726. Please note, our vendors are aware that they do not need to, nor should they, sign any real estate agent contracts in the promise that they will be introduced to a buyer. (Terms & Conditions).



 Email
Email  Twitter
Twitter  Facebook
Facebook 



















