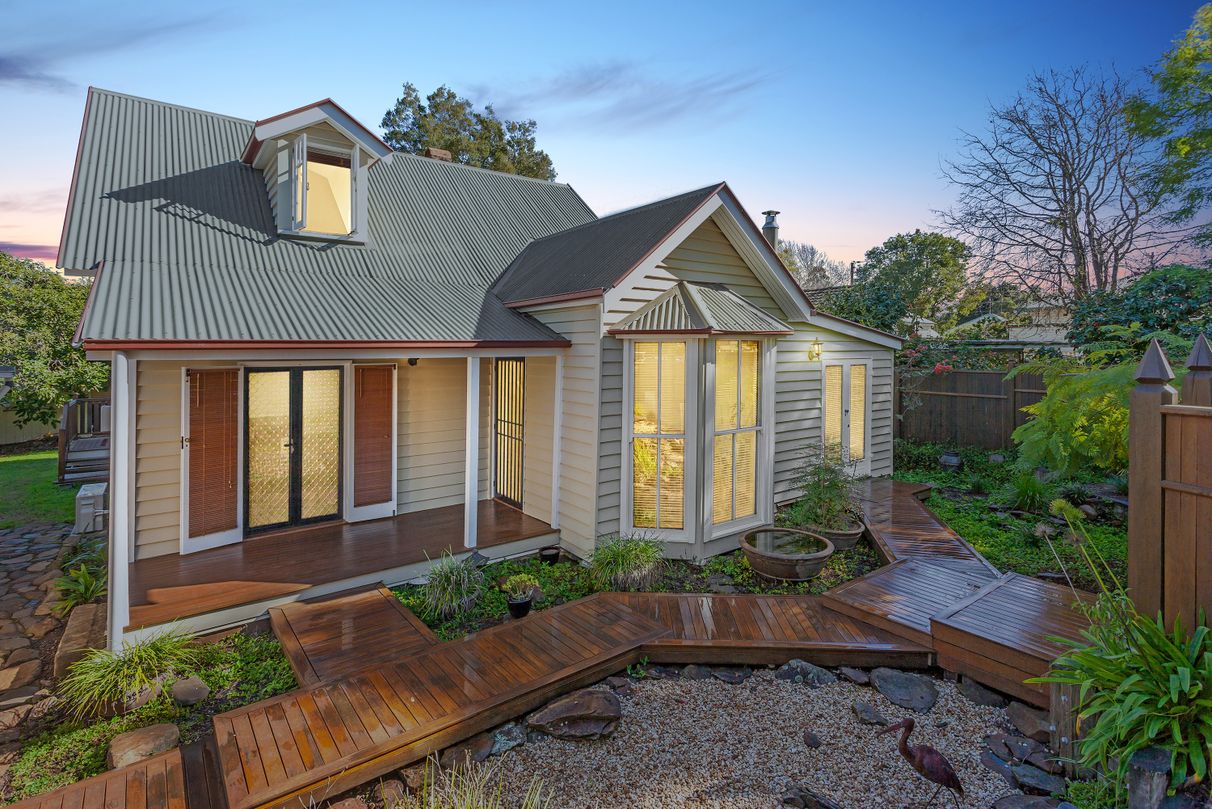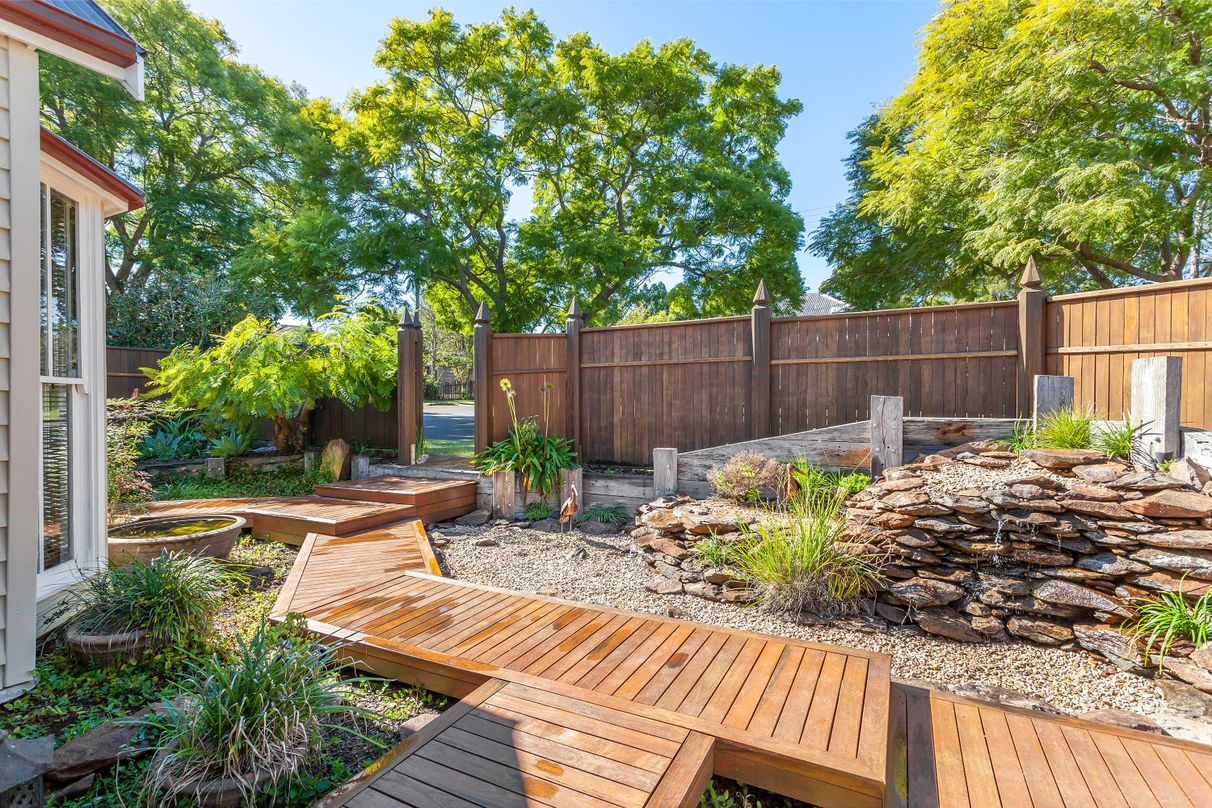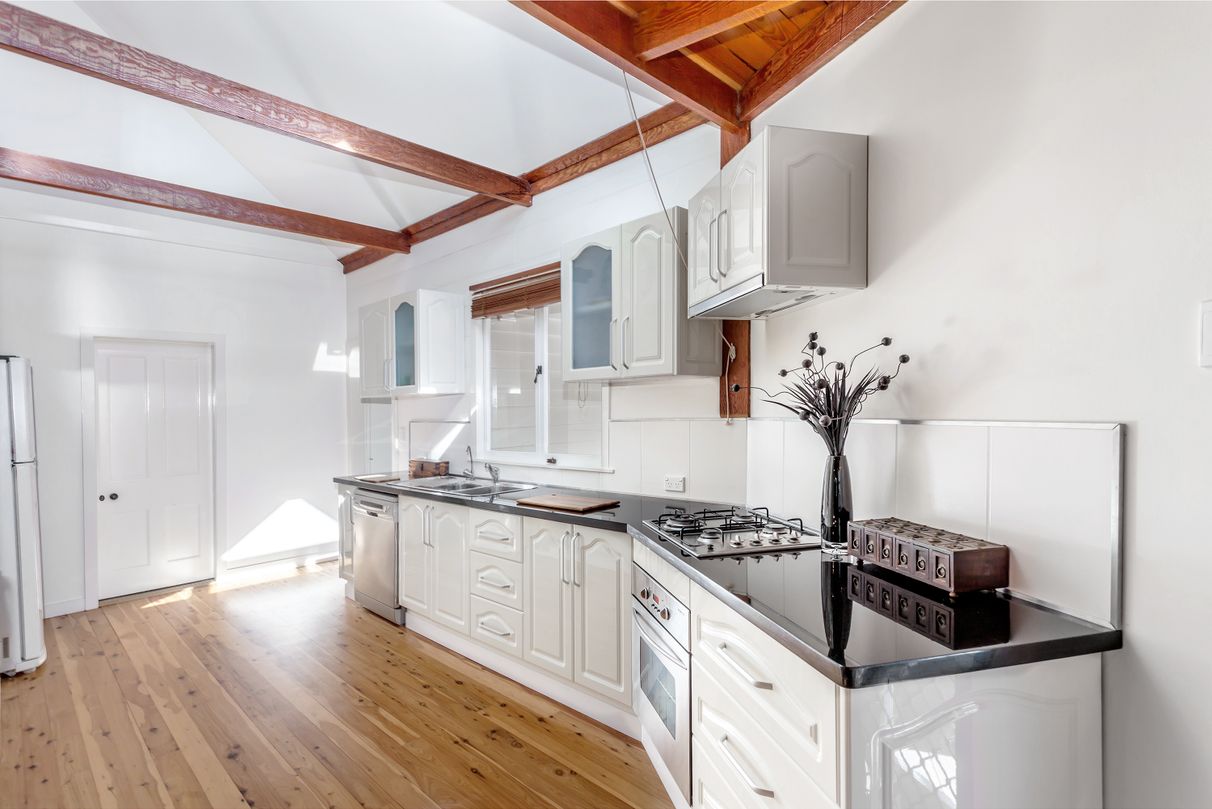3 Fogarty Street, East Toowoomba, QLD
17 Photos
Sold

17 Photos


+13
Sold
$645,000
4
2
1
–
house
Sold
$645,000
4
2
1
–
house
Queenslander
Property ID: 30964
Unique 1901 East Side home with an abundance of space added by the stunning extensions and beautiful renovations throughout, a perfect balance of character, size and location. Situated in a stunningly quiet, secluded tree lined street with no through traffic.
Upon entering the property past the hand carved timber posts you will feel instantly relaxed as you walk through the garden on raised timber walkways past the pond-less waterfalls. The home is just so charming and oozes street appeal with exquisite features:
- Large lounge room with open fireplace, french doors that lead to the dinning area with an exposed timber ceiling
- French doors from kitchen leading to large outdoor entertaining area with access to main bathroom from outside
- Galley style kitchen with granite bench tops, stainless steel dishwasher, gas stove with ample cupboard and bench space
- 4 bedrooms (1 upstairs) 12foot ceilings, main with ensuite
- Concealed laundry with bifold doors
- Plenty of parking and storage space with the large three bay powered workshop/garage and the front single garage with carport
- Numerous external power points located around the outside of the entire home
- Many more charming features such as vaulted ceilings above lounge room and kitchen with exposed brick chimney and timber beams, polished timber floors, abundance of natural light from floor to ceiling double hung bay windows
All this, and within walking distance to Queens park, local schools and the city center. North Point shopping centre is just a couple of minutes drive away!
Upon entering the property past the hand carved timber posts you will feel instantly relaxed as you walk through the garden on raised timber walkways past the pond-less waterfalls. The home is just so charming and oozes street appeal with exquisite features:
- Large lounge room with open fireplace, french doors that lead to the dinning area with an exposed timber ceiling
- French doors from kitchen leading to large outdoor entertaining area with access to main bathroom from outside
- Galley style kitchen with granite bench tops, stainless steel dishwasher, gas stove with ample cupboard and bench space
- 4 bedrooms (1 upstairs) 12foot ceilings, main with ensuite
- Concealed laundry with bifold doors
- Plenty of parking and storage space with the large three bay powered workshop/garage and the front single garage with carport
- Numerous external power points located around the outside of the entire home
- Many more charming features such as vaulted ceilings above lounge room and kitchen with exposed brick chimney and timber beams, polished timber floors, abundance of natural light from floor to ceiling double hung bay windows
All this, and within walking distance to Queens park, local schools and the city center. North Point shopping centre is just a couple of minutes drive away!
Features
Outdoor features
Deck
Remote garage
Fully fenced
Secure parking
Garage
Indoor features
Air conditioning
Dishwasher
Open fire place
Furnished
Pay TV
Workshop
Broadband
Heating
Ensuite
For real estate agents
Please note that you are in breach of Privacy Laws and the Terms and Conditions of Usage of our site, if you contact a buymyplace Vendor with the intention to solicit business i.e. You cannot contact any of our advertisers other than with the intention to purchase their property. If you contact an advertiser with any other purposes, you are also in breach of The SPAM and Privacy Act where you are "Soliciting business from online information produced for another intended purpose". If you believe you have a buyer for our vendor, we kindly request that you direct your buyer to the buymyplace.com.au website or refer them through buymyplace.com.au by calling 1300 003 726. Please note, our vendors are aware that they do not need to, nor should they, sign any real estate agent contracts in the promise that they will be introduced to a buyer. (Terms & Conditions).



 Email
Email  Twitter
Twitter  Facebook
Facebook 













