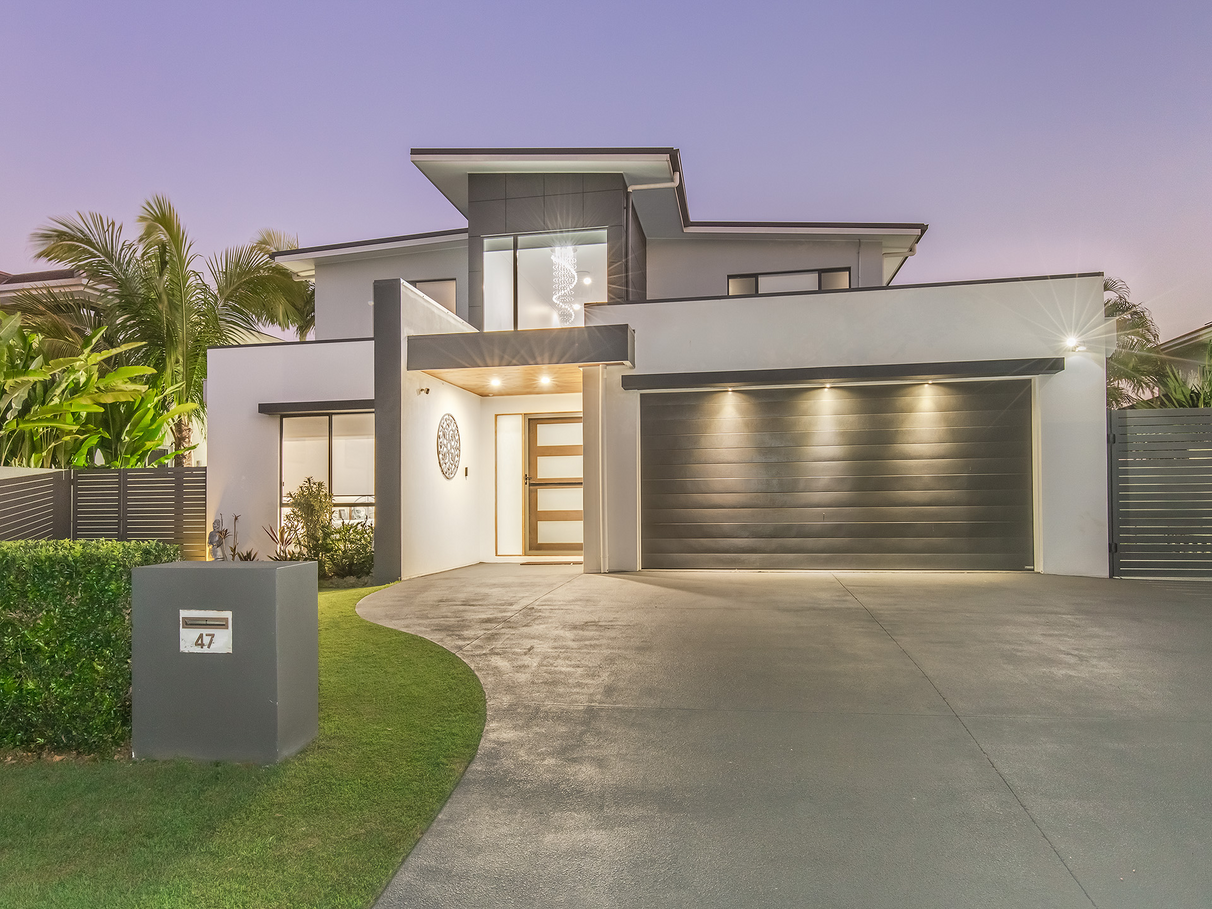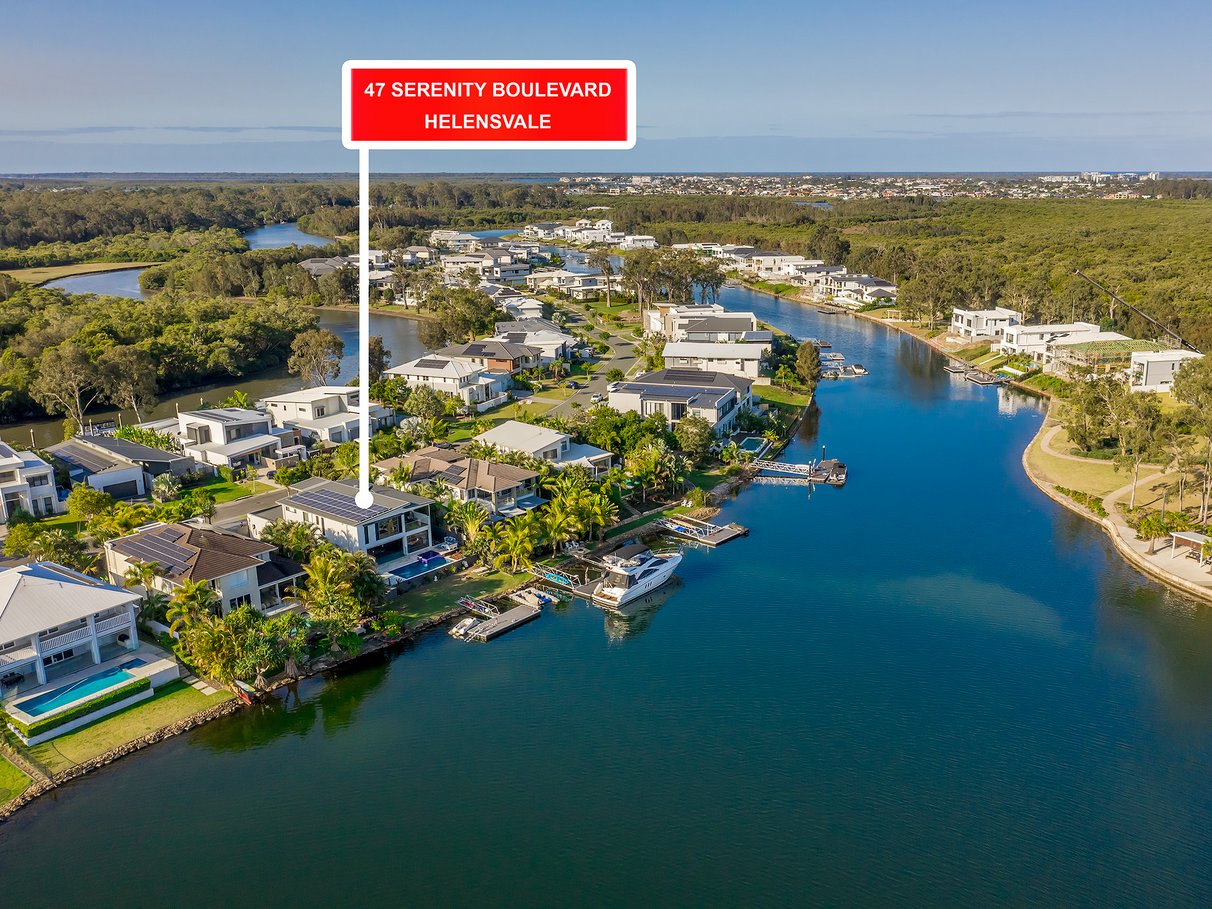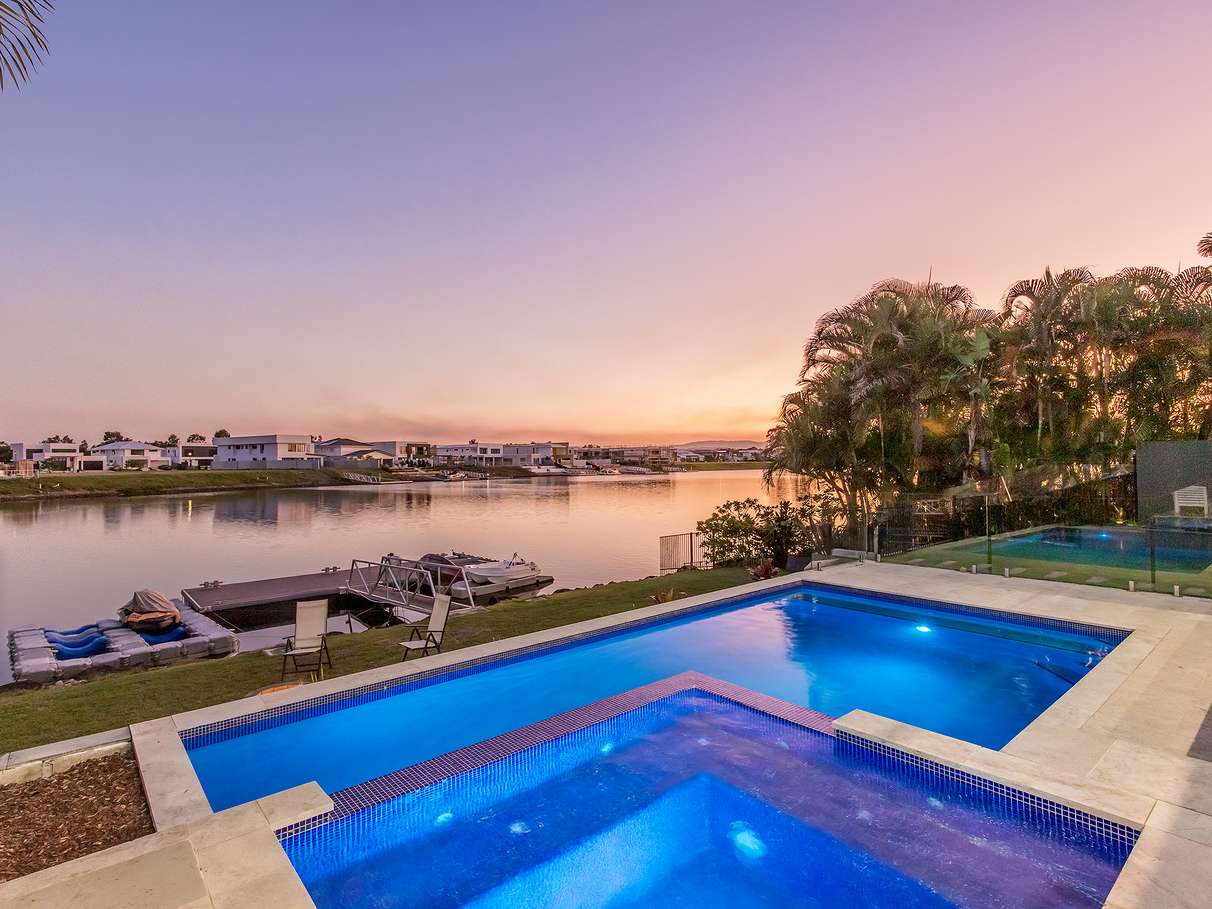47 Serenity Boulevard, Helensvale, QLD
35 Photos

35 Photos


+31
For Sale
Offers over $2,950,000
5
3
6
440m2
house
Contact
buymyplace on +61 488 842 044
Find out rates and fees
Enquire price information
* Make an offer only available on sales listings
For Sale
Offers over $2,950,000
5
3
6
440m2
house
Contact
buymyplace on +61 488 842 044
Find out rates and fees
Enquire price information
* Make an offer only available on sales listings
Prestigious Waterfront 90m Open Water, First Open House March 2nd.
Property ID: 229387
Experience luxurious waterfront living with 105m of open water frontage in this exceptional residence. Situated on an expansive 800m² block in prestigious Serenity Shores gated estate, this Stuart Osman designed masterpiece was built in 2017 and offers 19m of prime water frontage with direct Broadwater access via a resident-only lock gate. Perfect for boating enthusiasts, the property boasts a 12m pontoon complete with power and water, as well as side access for a boat or caravan.
Step inside this beautifully designed home with 2.7 metre ceilings where high-end finishes and custom details create an atmosphere of refined elegance. The kitchen and butler's pantry, featuring premium appliances, 40mm Caesarstone benchtops, exude timeless elegance. The open-plan living and dining spaces are anchored by large bi-fold doors that seamlessly connect the indoors with the alfresco dining area, complete with a built-in kitchen featuring a beer tap, pizza oven, and teppanyaki hotplate. This entertainer’s paradise overlooks a sparkling resort-style pool and separate heated spa, providing the perfect setting for both relaxation and fun.
The home boasts five generously sized bedrooms, all with built-in robes, and 3.5 bathrooms. A ground-floor guest suite with its own ensuite offers privacy and comfort for visitors. Upstairs, the master suite with water views serves as a tranquil retreat, complete with a custom his-and-hers walk-in robe and a sophisticated double ensuite. Step out onto the private waterfront balcony, where you can indulge on breathtaking views and relax and unwind.
Designed for modern living, the home is equipped with cutting-edge features, including a 13.2kW solar electricity system, an EV charger, and a powerful 18.5kW ducted air-conditioning system, ensuring year-round comfort. Custom touches, like an artisan feature wall, further enhance the home’s distinctive appeal.
Property Features:
• Prime 105m water frontage with Broadwater access via residence-only lock gate
• Desirable 800m² block with expansive water views
• 19m water frontage and 12m pontoon with power and water
• Resort-style pool with water views and separate heated spa, travertine tiles
• 5 spacious bedrooms, all with built-in robes and ceiling fans, including a luxurious master suite with double ensuite, his-and-hers walk-in robe, and waterfront balcony access
• Exclusive gated Serenity Shores estate with low Body Corporate fees, 24-hour security, children’s park and exercise equipment
• Seamless indoor-outdoor living with large bi-fold doors leading to the alfresco dining area with 6-metre electric blind
• Alfresco terrace with built-in teppanyaki hotplate, beer tap, and pizza oven
• Grand entertainer's kitchen with 40mm Caesarstone waterfall island bench
• 3 separate living areas, 3.5 bathrooms
• Ground-floor guest suite with ensuite and built-in robe
• Side access for boat or caravan
• 2.7m ceilings, high-end finishes, and custom artisan feature wall
• 13.2kW solar electricity system and EV charger
• Ducted and zoned 18.5kW air-conditioning, ceiling fans throughout
• Large laundry with plenty of storage
• Double garage with internal access
• Body Corporate $3673 p.a
• Council rates $2166.50 p.a
Situated in a prestigious and highly sought-after estate, this home provides the perfect balance of privacy, security, and convenient access to the Gold Coast's finest amenities. Don’t miss the opportunity to own this exceptional waterfront residence!
Step inside this beautifully designed home with 2.7 metre ceilings where high-end finishes and custom details create an atmosphere of refined elegance. The kitchen and butler's pantry, featuring premium appliances, 40mm Caesarstone benchtops, exude timeless elegance. The open-plan living and dining spaces are anchored by large bi-fold doors that seamlessly connect the indoors with the alfresco dining area, complete with a built-in kitchen featuring a beer tap, pizza oven, and teppanyaki hotplate. This entertainer’s paradise overlooks a sparkling resort-style pool and separate heated spa, providing the perfect setting for both relaxation and fun.
The home boasts five generously sized bedrooms, all with built-in robes, and 3.5 bathrooms. A ground-floor guest suite with its own ensuite offers privacy and comfort for visitors. Upstairs, the master suite with water views serves as a tranquil retreat, complete with a custom his-and-hers walk-in robe and a sophisticated double ensuite. Step out onto the private waterfront balcony, where you can indulge on breathtaking views and relax and unwind.
Designed for modern living, the home is equipped with cutting-edge features, including a 13.2kW solar electricity system, an EV charger, and a powerful 18.5kW ducted air-conditioning system, ensuring year-round comfort. Custom touches, like an artisan feature wall, further enhance the home’s distinctive appeal.
Property Features:
• Prime 105m water frontage with Broadwater access via residence-only lock gate
• Desirable 800m² block with expansive water views
• 19m water frontage and 12m pontoon with power and water
• Resort-style pool with water views and separate heated spa, travertine tiles
• 5 spacious bedrooms, all with built-in robes and ceiling fans, including a luxurious master suite with double ensuite, his-and-hers walk-in robe, and waterfront balcony access
• Exclusive gated Serenity Shores estate with low Body Corporate fees, 24-hour security, children’s park and exercise equipment
• Seamless indoor-outdoor living with large bi-fold doors leading to the alfresco dining area with 6-metre electric blind
• Alfresco terrace with built-in teppanyaki hotplate, beer tap, and pizza oven
• Grand entertainer's kitchen with 40mm Caesarstone waterfall island bench
• 3 separate living areas, 3.5 bathrooms
• Ground-floor guest suite with ensuite and built-in robe
• Side access for boat or caravan
• 2.7m ceilings, high-end finishes, and custom artisan feature wall
• 13.2kW solar electricity system and EV charger
• Ducted and zoned 18.5kW air-conditioning, ceiling fans throughout
• Large laundry with plenty of storage
• Double garage with internal access
• Body Corporate $3673 p.a
• Council rates $2166.50 p.a
Situated in a prestigious and highly sought-after estate, this home provides the perfect balance of privacy, security, and convenient access to the Gold Coast's finest amenities. Don’t miss the opportunity to own this exceptional waterfront residence!
Features
Outdoor features
Swimming pool
Garage
Balcony
Outdoor area
Outside spa
Indoor features
Balcony
Ensuite
Dishwasher
Built-in robes
Air conditioning
Climate control & energy
Solar panels
Email enquiry to buymyplace
For real estate agents
Please note that you are in breach of Privacy Laws and the Terms and Conditions of Usage of our site, if you contact a buymyplace Vendor with the intention to solicit business i.e. You cannot contact any of our advertisers other than with the intention to purchase their property. If you contact an advertiser with any other purposes, you are also in breach of The SPAM and Privacy Act where you are "Soliciting business from online information produced for another intended purpose". If you believe you have a buyer for our vendor, we kindly request that you direct your buyer to the buymyplace.com.au website or refer them through buymyplace.com.au by calling 1300 003 726. Please note, our vendors are aware that they do not need to, nor should they, sign any real estate agent contracts in the promise that they will be introduced to a buyer. (Terms & Conditions).



 Email
Email  Twitter
Twitter  Facebook
Facebook 































