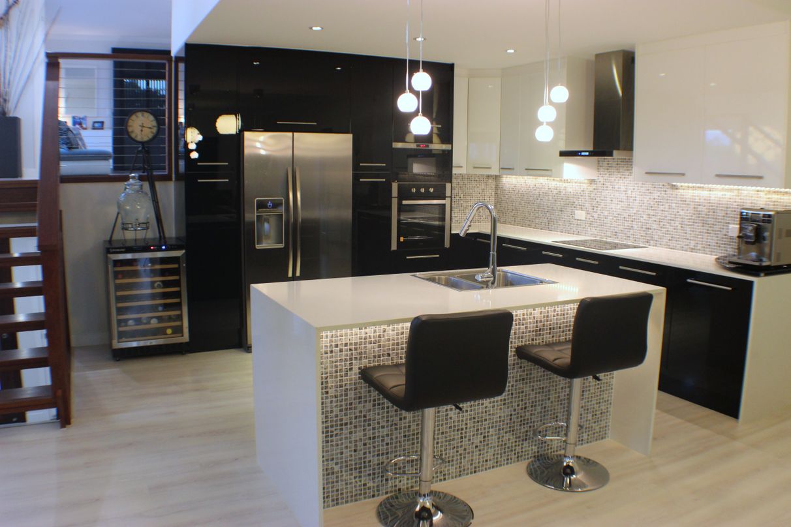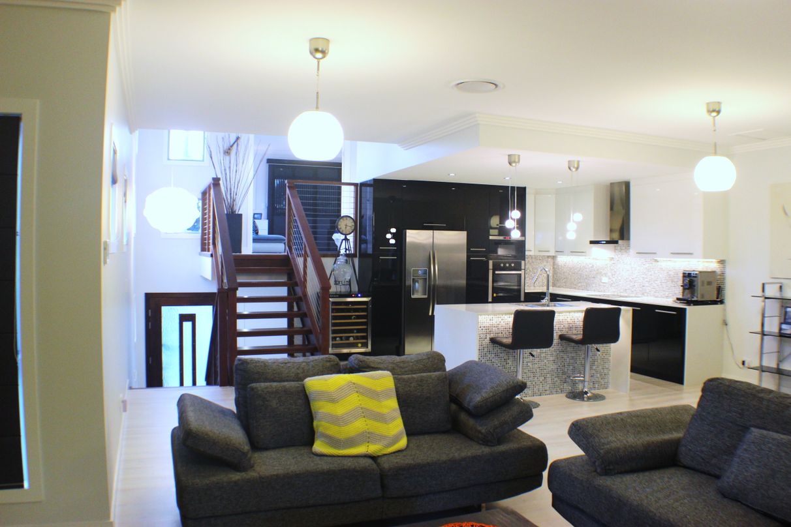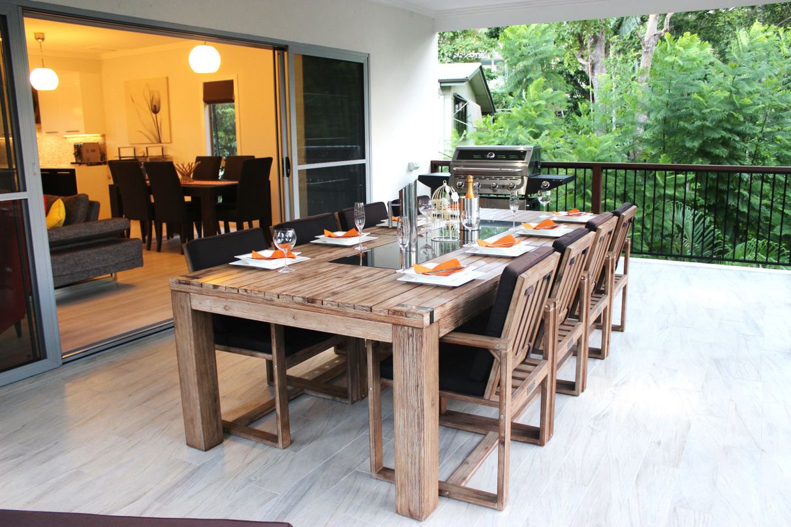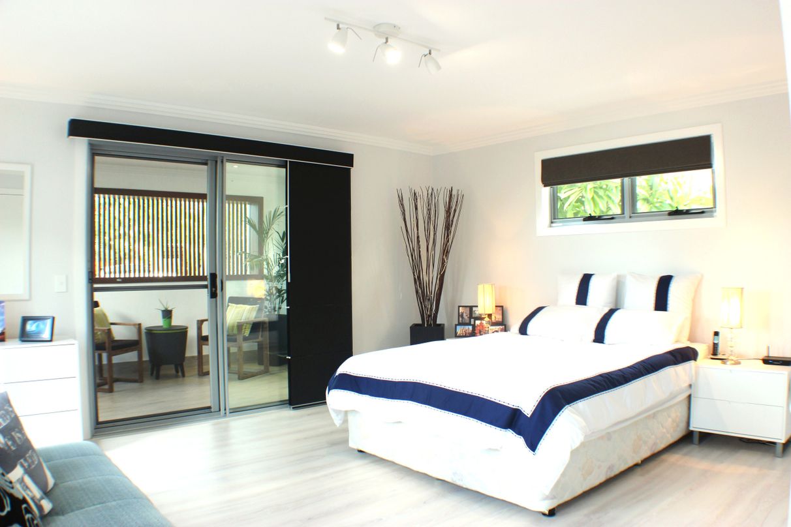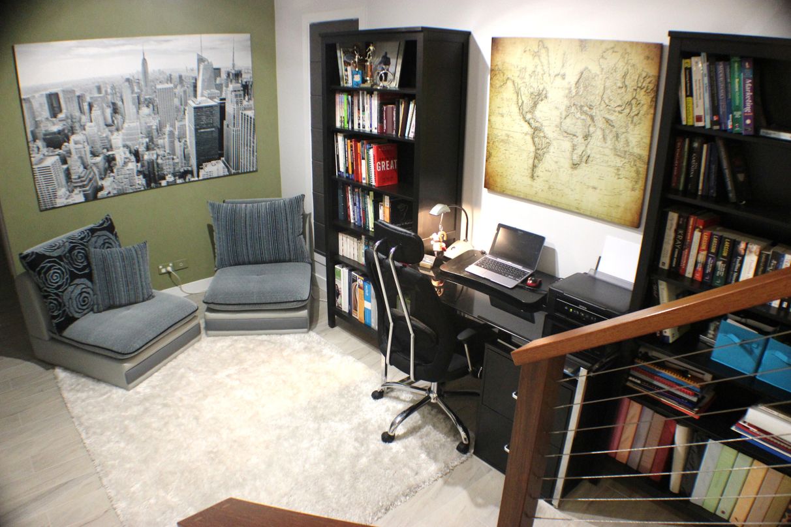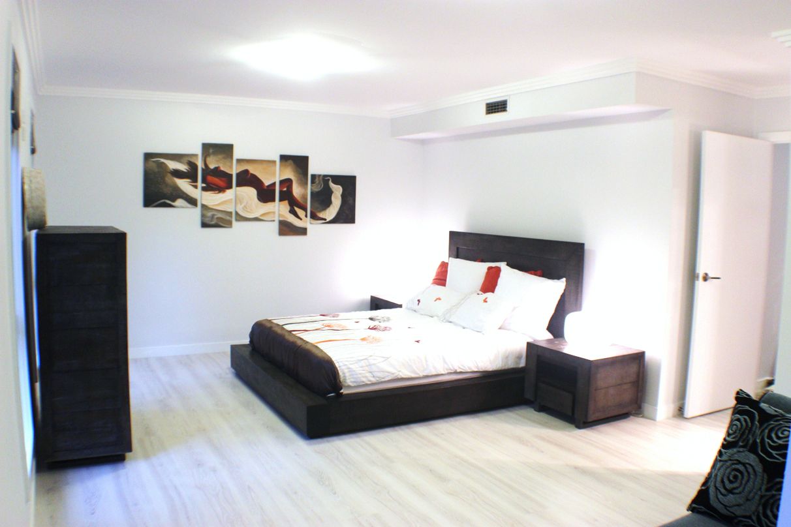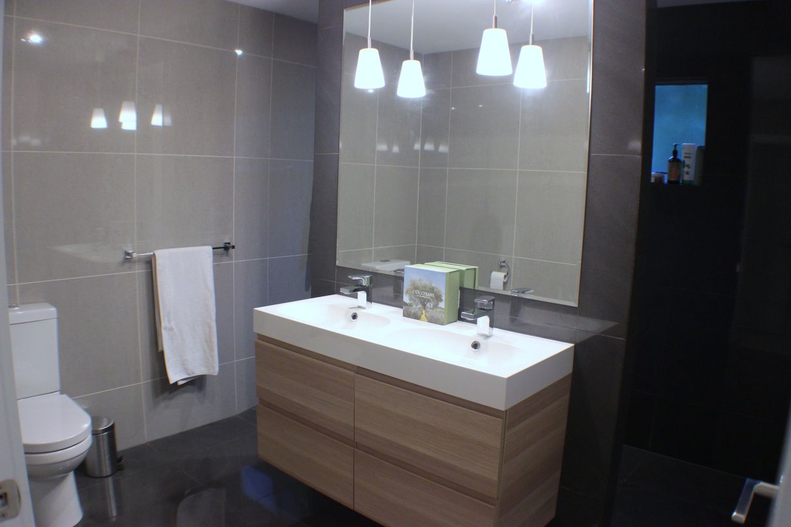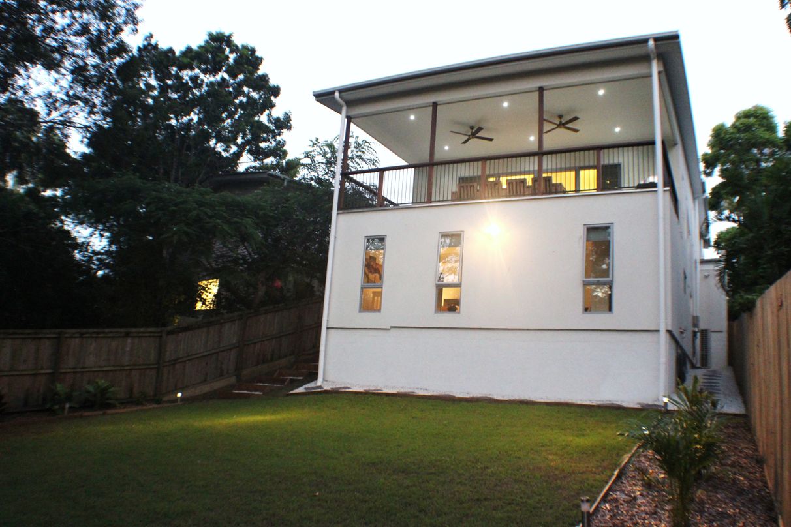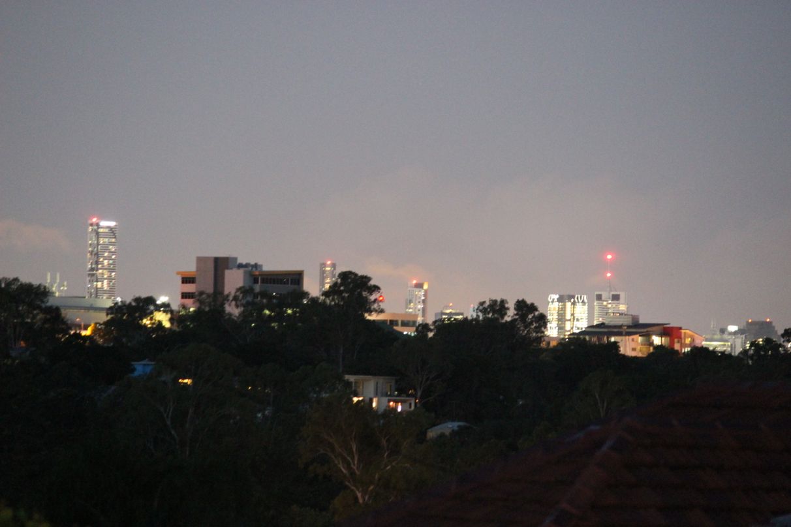123A Market Street South, Indooroopilly, QLD
12 Photos
Sold
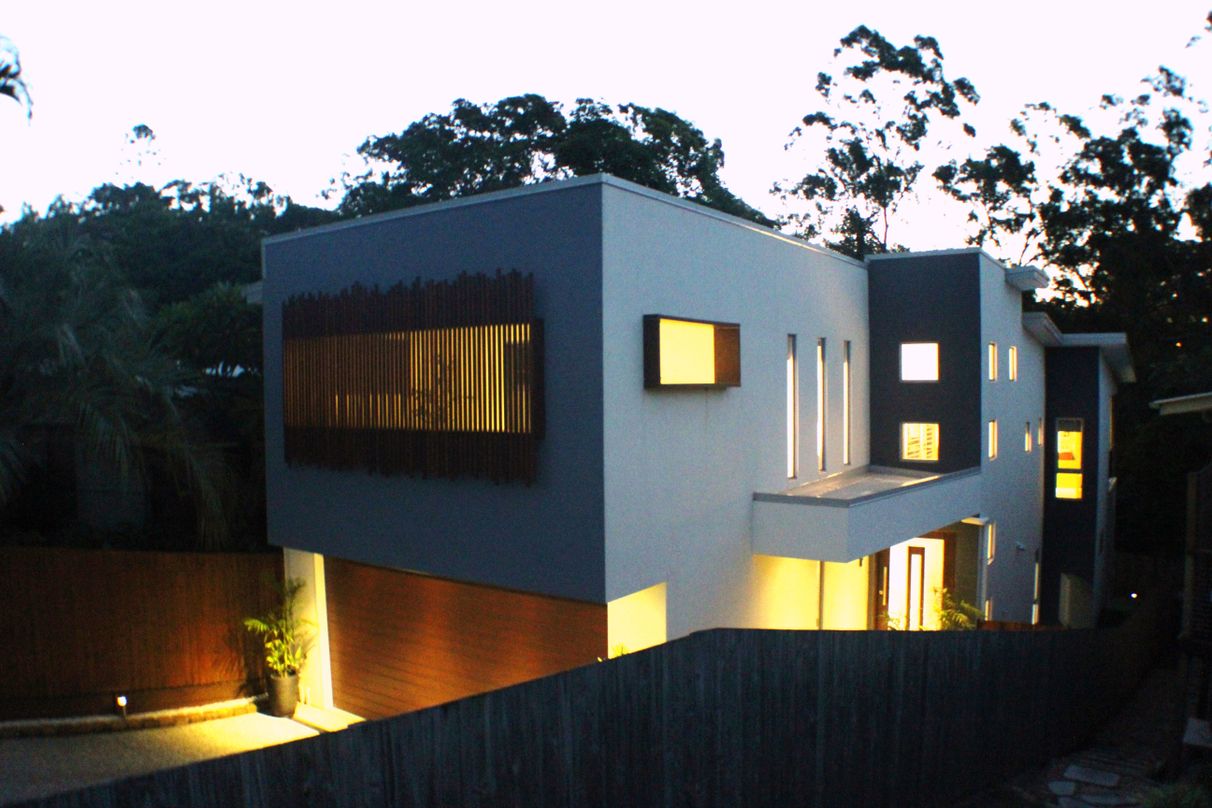
12 Photos
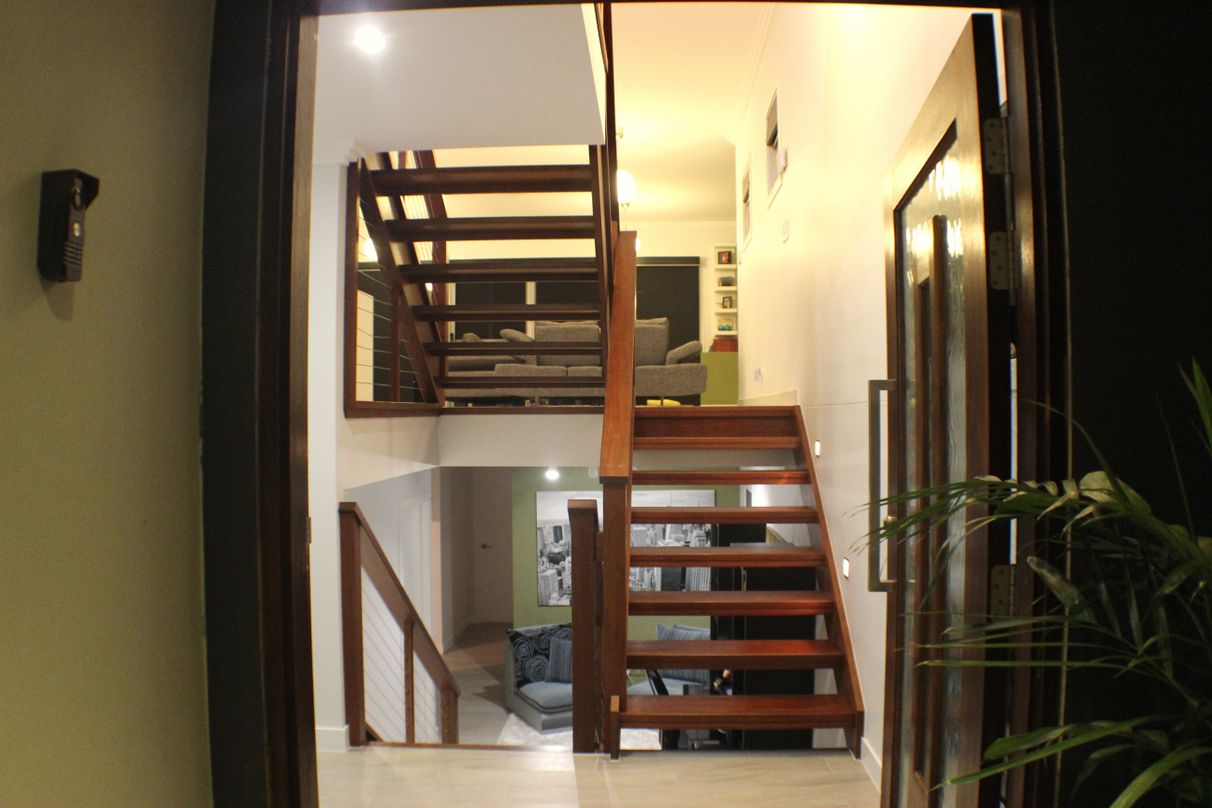
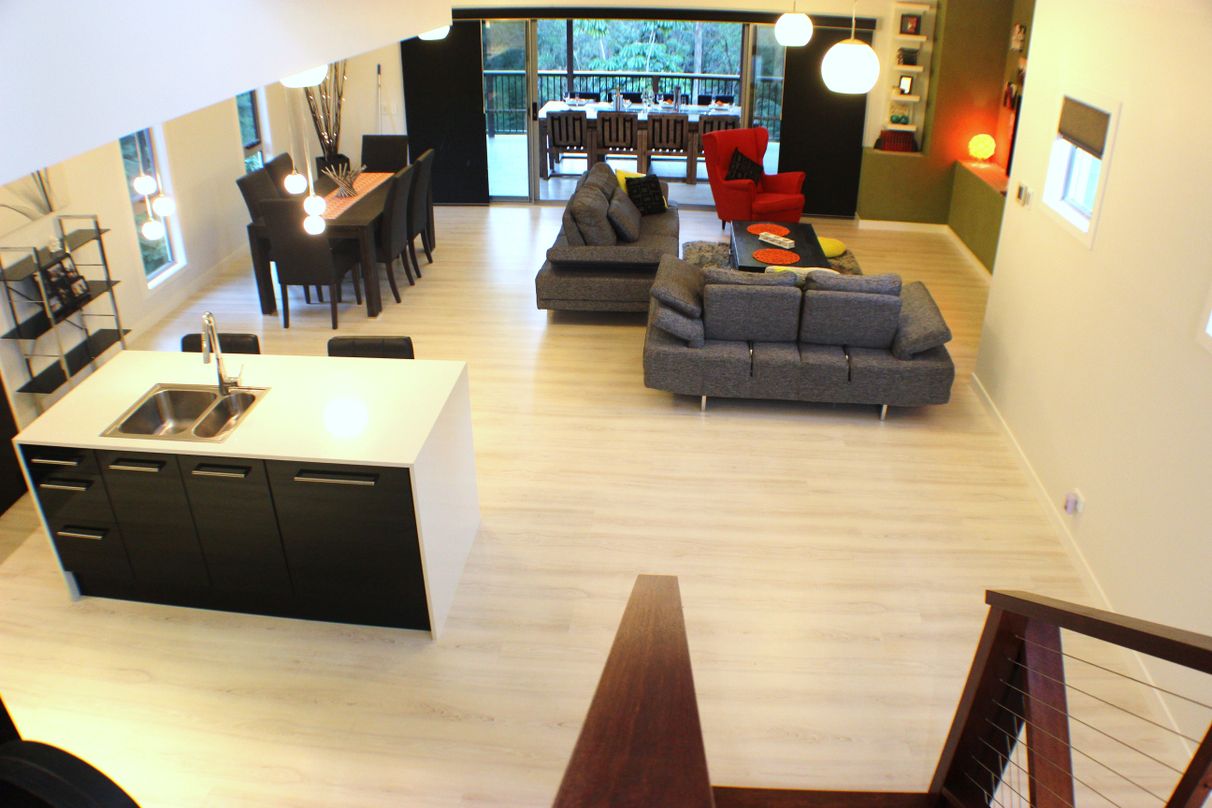
+8
Sold
Price on Application
4
2
–
–
house
Sold
Price on Application
4
2
–
–
house
ARCHITECT DESIGNED FAMILY HOME WITH GLIMPSES OF THE CITY!
Property ID: 211913
Designed to impress, split over four levels this one year young masterpiece provides the perfect modern lifestyle in the sought after Indooroopilly. Designed with functionality in mind, each level of this sleek designer living will captivate you with its warmth, space and relaxing ambience filled with abundance of natural light. It provides a beautiful oasis in a prestige location close to Indooroopilly Shopping Centre, walking distance to Nudgee College and public transport, with direct connection to CBD.
A stunning entrance reveals a quality and intelligently designed staircase which combined with multiple windows and a five meter high void creates a generous sense of space and openness as soon as you open the door. Families will love the open living and dining area which expands out to a relaxing and elevated entertainment balcony overlooking established trees and natural bushland with abundant breezes. You will enjoy cooking in this beautifully designed kitchen with stone bench tops and quality appliances.
The top set of stairs lead to a specious bedroom with double doors which can be perfectly utilised as a media room or guest retreat as it opens out to a secluded and specious private balcony.
The lower level of the house features a modern and very spacious open office area that can be utilised as a second living space or kids play area. In addition to two well sized bedrooms, stylish bathroom and separate toilet, the hallway leads to an exclusive master bedroom complete with a walk-in robe and sophisticated ensuite.
Summary of other features:
- Ducted air-conditioning throughout
- Double glazed windows and doors for extra insulation
- Fly screens and roman blinds installed on all windows and doors
- Double remote controlled garage with allocated storage
- 5†touch screen colour video intercom
- Built in quality kitchen appliances (microwave, dishwasher, oven, cook top, rangehood)
- Soft closing doors and drawers in kitchen, bathrooms and laundry cabinets
- Spacious laundry with stone bench top
- Bathrooms tiled to the ceiling
- 2.7m high ceiling
- Gas connection
- City views
- 434m2 low maintenance fully landscaped block
- 300m2 of internal living
- Near new stylish and contemporary furniture can also be purchased separately
Don’t miss out! Contact us now to book your inspection!
A stunning entrance reveals a quality and intelligently designed staircase which combined with multiple windows and a five meter high void creates a generous sense of space and openness as soon as you open the door. Families will love the open living and dining area which expands out to a relaxing and elevated entertainment balcony overlooking established trees and natural bushland with abundant breezes. You will enjoy cooking in this beautifully designed kitchen with stone bench tops and quality appliances.
The top set of stairs lead to a specious bedroom with double doors which can be perfectly utilised as a media room or guest retreat as it opens out to a secluded and specious private balcony.
The lower level of the house features a modern and very spacious open office area that can be utilised as a second living space or kids play area. In addition to two well sized bedrooms, stylish bathroom and separate toilet, the hallway leads to an exclusive master bedroom complete with a walk-in robe and sophisticated ensuite.
Summary of other features:
- Ducted air-conditioning throughout
- Double glazed windows and doors for extra insulation
- Fly screens and roman blinds installed on all windows and doors
- Double remote controlled garage with allocated storage
- 5†touch screen colour video intercom
- Built in quality kitchen appliances (microwave, dishwasher, oven, cook top, rangehood)
- Soft closing doors and drawers in kitchen, bathrooms and laundry cabinets
- Spacious laundry with stone bench top
- Bathrooms tiled to the ceiling
- 2.7m high ceiling
- Gas connection
- City views
- 434m2 low maintenance fully landscaped block
- 300m2 of internal living
- Near new stylish and contemporary furniture can also be purchased separately
Don’t miss out! Contact us now to book your inspection!
Features
Outdoor features
Remote garage
Balcony
Secure parking
Garage
Indoor features
Heating
Pets considered
Intercom
Air conditioning
Study
Broadband
Dishwasher
Balcony
Ensuite
For real estate agents
Please note that you are in breach of Privacy Laws and the Terms and Conditions of Usage of our site, if you contact a buymyplace Vendor with the intention to solicit business i.e. You cannot contact any of our advertisers other than with the intention to purchase their property. If you contact an advertiser with any other purposes, you are also in breach of The SPAM and Privacy Act where you are "Soliciting business from online information produced for another intended purpose". If you believe you have a buyer for our vendor, we kindly request that you direct your buyer to the buymyplace.com.au website or refer them through buymyplace.com.au by calling 1300 003 726. Please note, our vendors are aware that they do not need to, nor should they, sign any real estate agent contracts in the promise that they will be introduced to a buyer. (Terms & Conditions).



 Email
Email  Twitter
Twitter  Facebook
Facebook 
