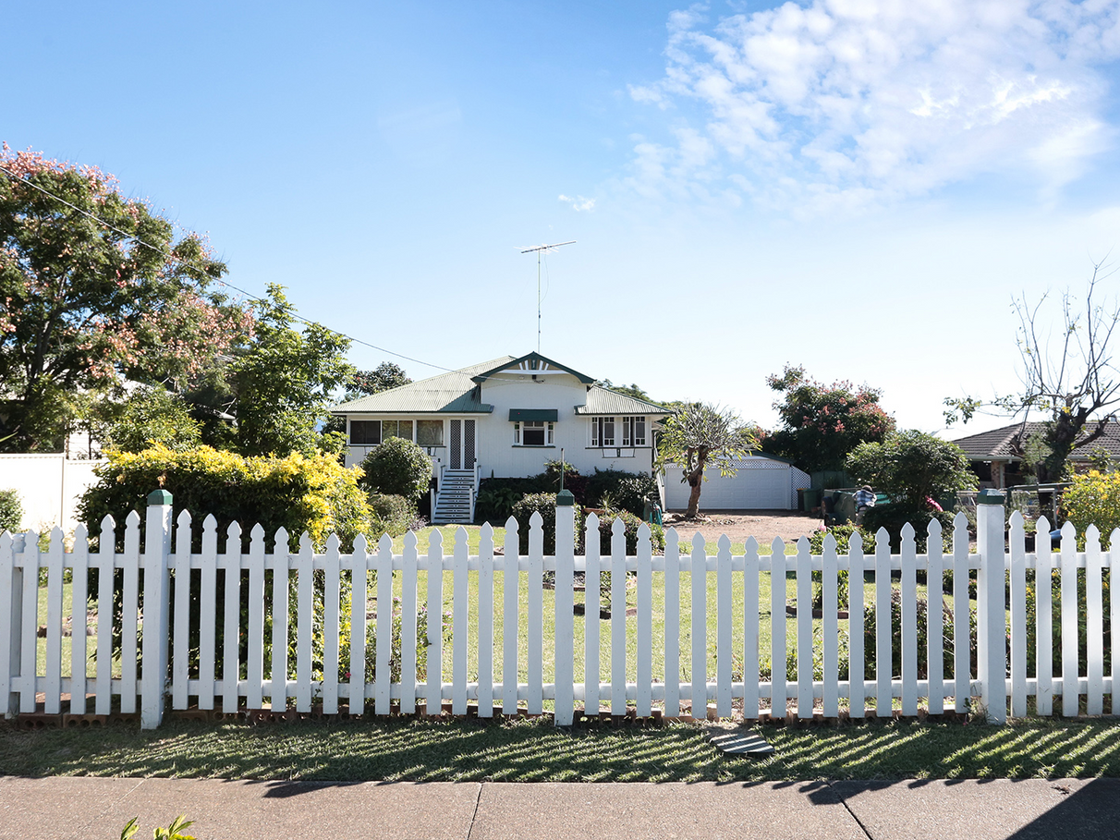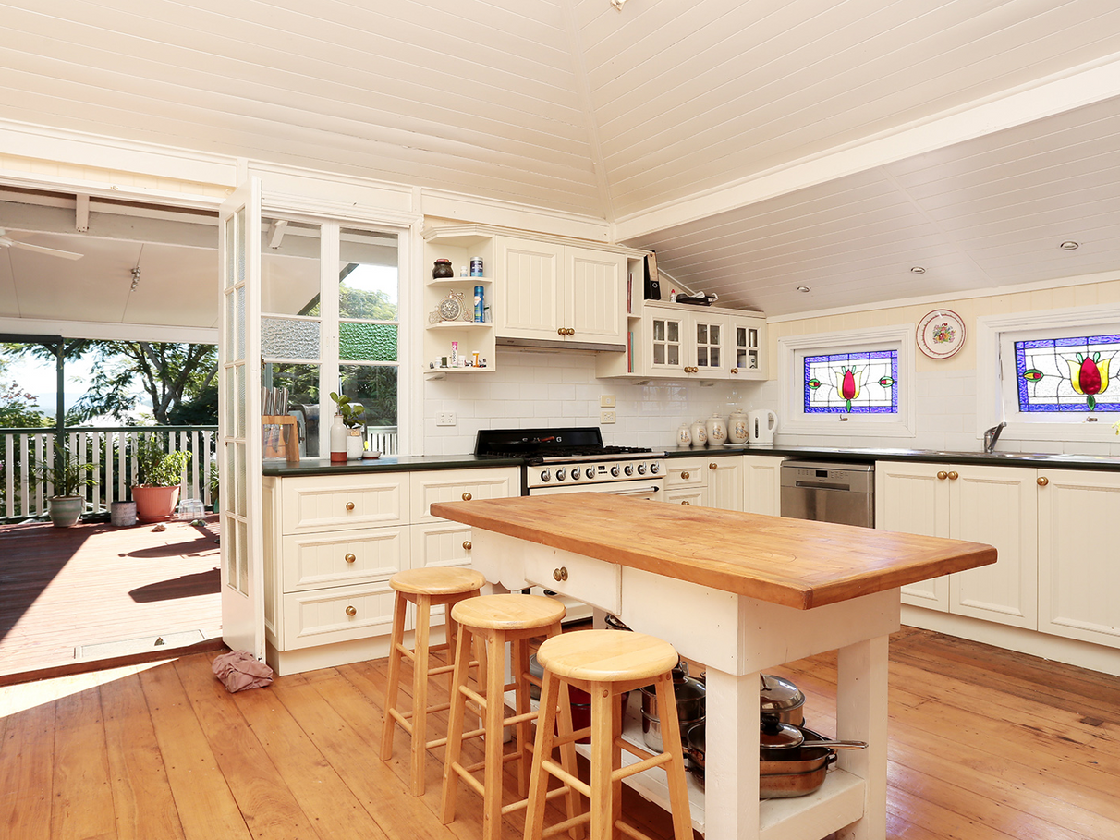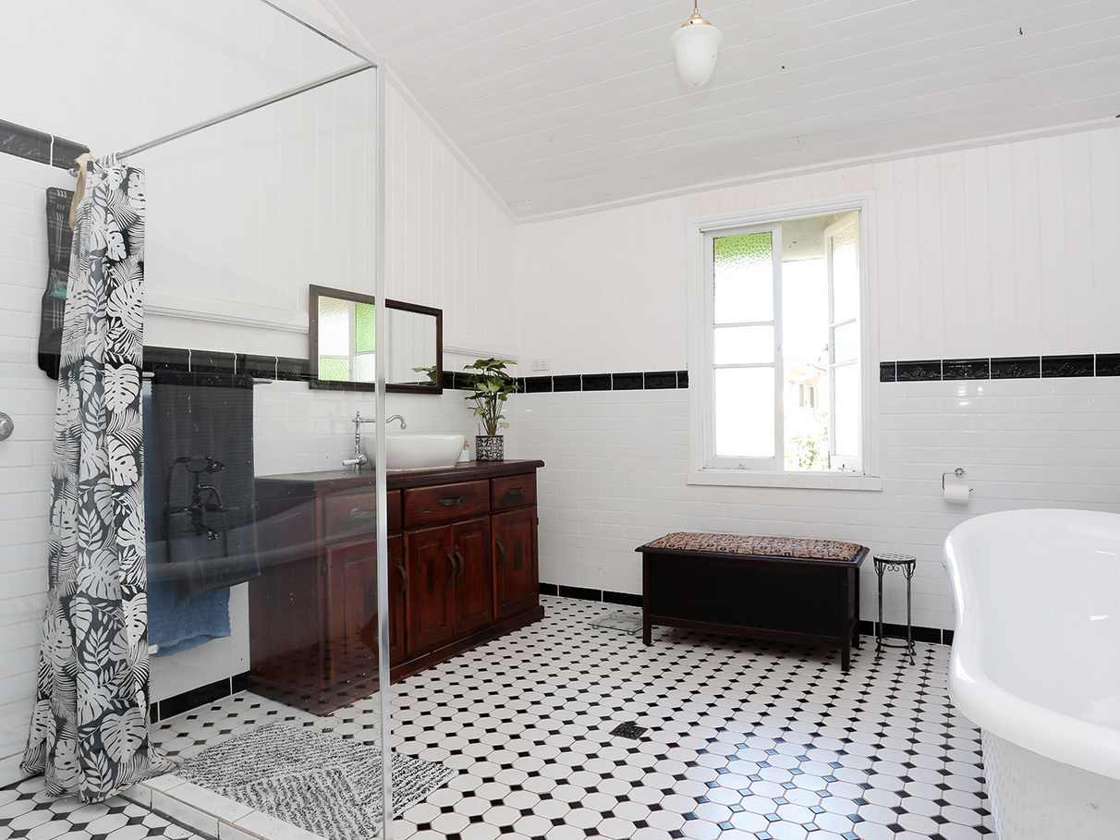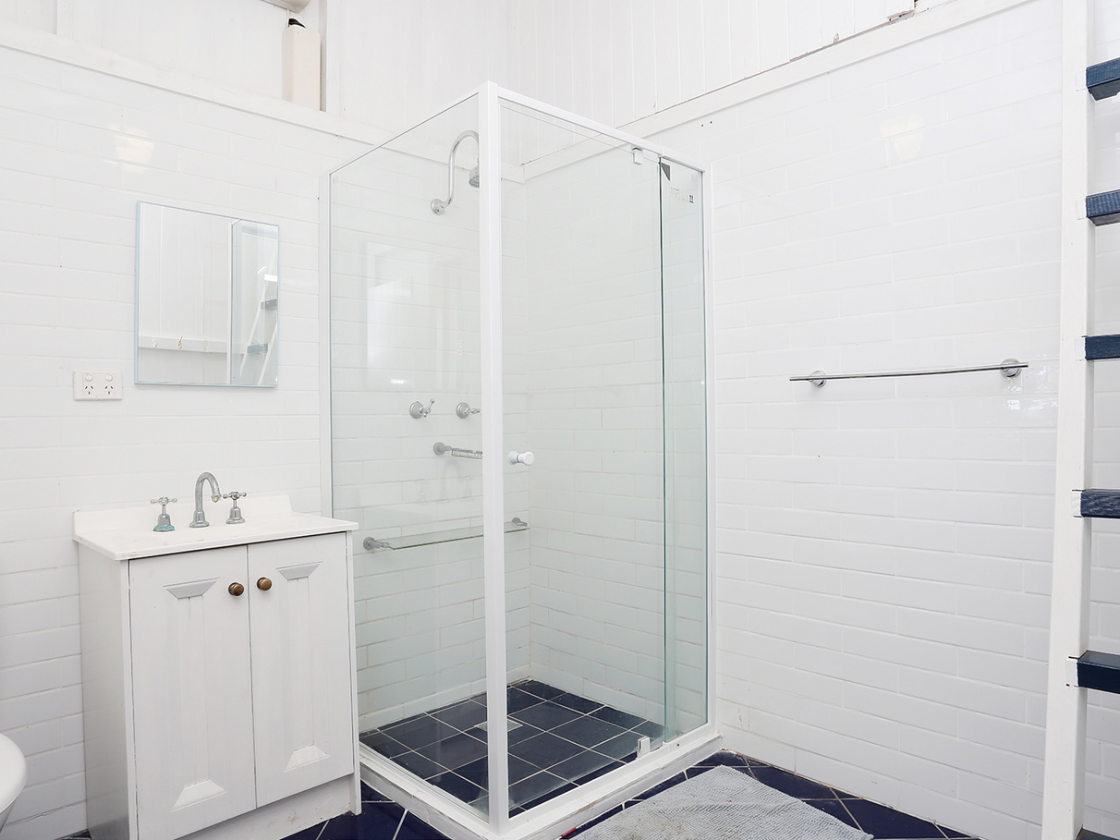57 George Street, Kalbar, QLD
15 Photos
Sold

15 Photos


+11
Sold
$389,000
3
2
6
145m2
house
Sold
$389,000
3
2
6
145m2
house
Timeless Charming Quality Infused with Modern Updates - Stunning Family Living
Property ID: 219027
Combining the perfect mixture of timeless quality and modern elegance, this 1922 built home offers stylish renovated living retaining many beautiful original features. Presenting an inviting street presence, the home is set towards the rear of the expansive 1000 sqm fully fenced block. Showcasing polished wooden floors, detailed walls and stunning stained glass windows complemented by a modern colour scheme, well thought out floor plan and superior entertaining spaces.
Oozing with charm from the yesteryear, yet with all the mod cons to create convenient comfortable living for the modern family, the gorgeous kitchen flows out to the fantastic outdoor undercover entertaining patio overlooking the beautiful gardens.
Impressive list of features include:
Stunning kitchen with Smeg appliances
Expansive lounge
Separate dining area
Three generous bedrooms (3.9m x 3.6m)
Spacious central bathroom with quality fittings from England including a stunning claw foot bath
Well established garden with palm trees
Garage with remote control panel lift doors
Reverse cycle air conditioning
Instantaneous gas system
Solar system
Large storage area under house
Outdoor patio area with fly over roof 6.0m x 9.6m
Great entertaining area
Perfectly located with the local school is approximately 20 metres across the road and the fruit and veg store right next door. Plus a Medical Centre, Pharmacy, Coffee Shop, Convenience Store, Pub, Post Office and assortment of specialty shops all within 500 metres. Now is your chance to enjoy the luxury of having timeless quality infused with a contemporary design. It must be seen to fully appreciate the lifestyle that it offers.
Oozing with charm from the yesteryear, yet with all the mod cons to create convenient comfortable living for the modern family, the gorgeous kitchen flows out to the fantastic outdoor undercover entertaining patio overlooking the beautiful gardens.
Impressive list of features include:
Stunning kitchen with Smeg appliances
Expansive lounge
Separate dining area
Three generous bedrooms (3.9m x 3.6m)
Spacious central bathroom with quality fittings from England including a stunning claw foot bath
Well established garden with palm trees
Garage with remote control panel lift doors
Reverse cycle air conditioning
Instantaneous gas system
Solar system
Large storage area under house
Outdoor patio area with fly over roof 6.0m x 9.6m
Great entertaining area
Perfectly located with the local school is approximately 20 metres across the road and the fruit and veg store right next door. Plus a Medical Centre, Pharmacy, Coffee Shop, Convenience Store, Pub, Post Office and assortment of specialty shops all within 500 metres. Now is your chance to enjoy the luxury of having timeless quality infused with a contemporary design. It must be seen to fully appreciate the lifestyle that it offers.
Features
Outdoor features
Garage
Outdoor area
Indoor features
Dishwasher
Study
Air conditioning
Climate control & energy
Solar panels
For real estate agents
Please note that you are in breach of Privacy Laws and the Terms and Conditions of Usage of our site, if you contact a buymyplace Vendor with the intention to solicit business i.e. You cannot contact any of our advertisers other than with the intention to purchase their property. If you contact an advertiser with any other purposes, you are also in breach of The SPAM and Privacy Act where you are "Soliciting business from online information produced for another intended purpose". If you believe you have a buyer for our vendor, we kindly request that you direct your buyer to the buymyplace.com.au website or refer them through buymyplace.com.au by calling 1300 003 726. Please note, our vendors are aware that they do not need to, nor should they, sign any real estate agent contracts in the promise that they will be introduced to a buyer. (Terms & Conditions).



 Email
Email  Twitter
Twitter  Facebook
Facebook 











