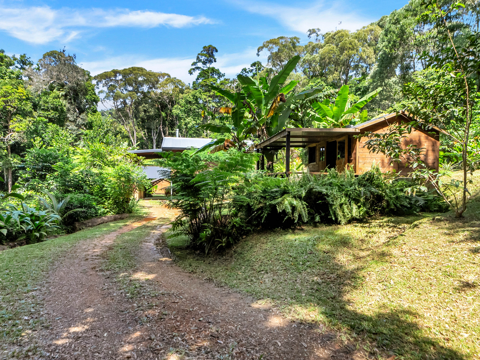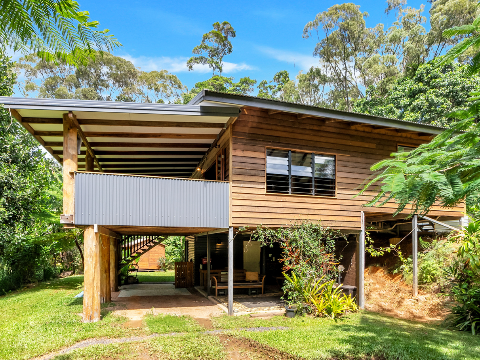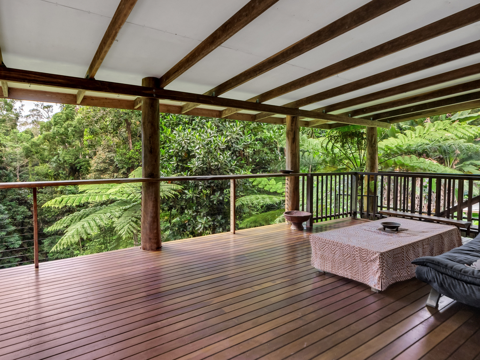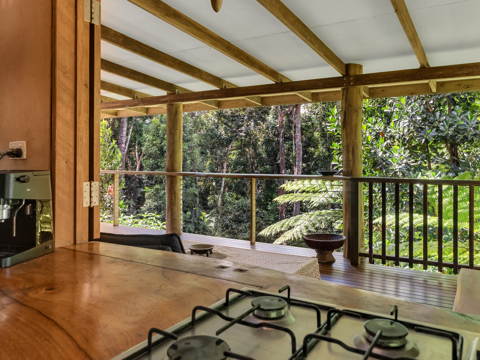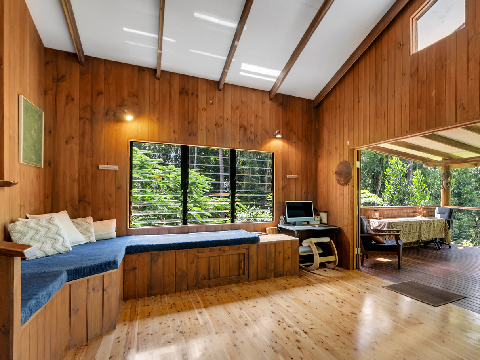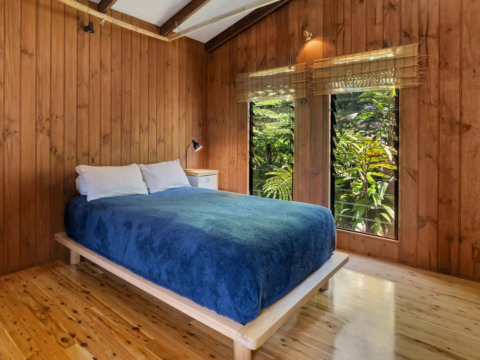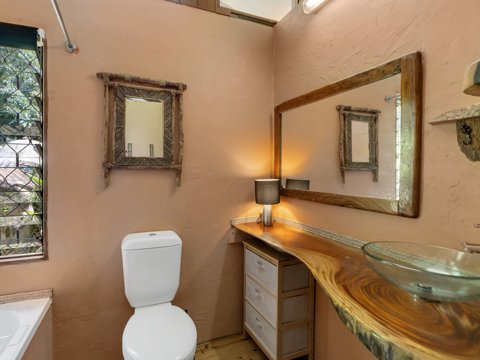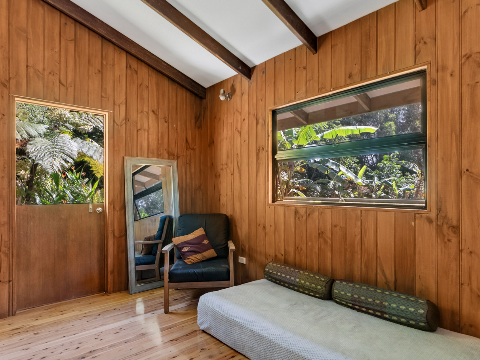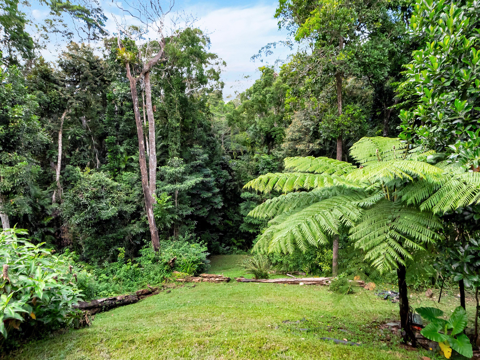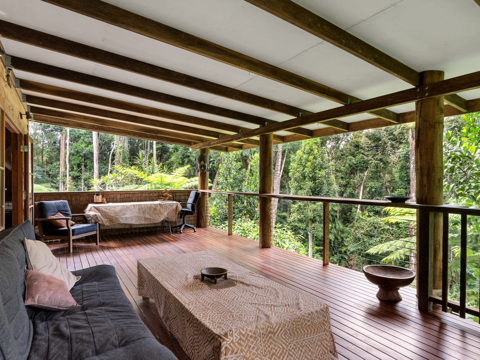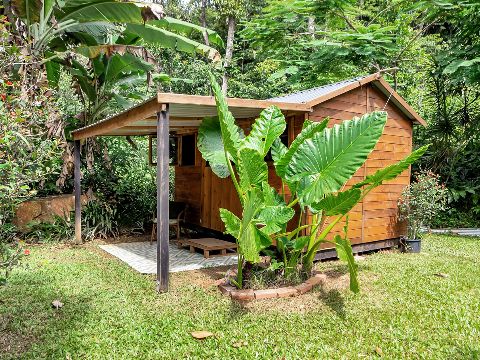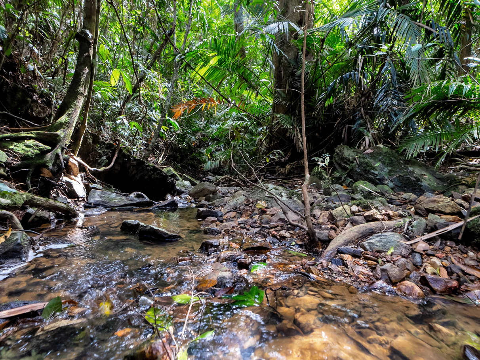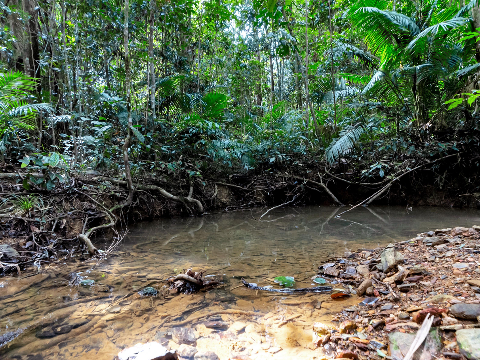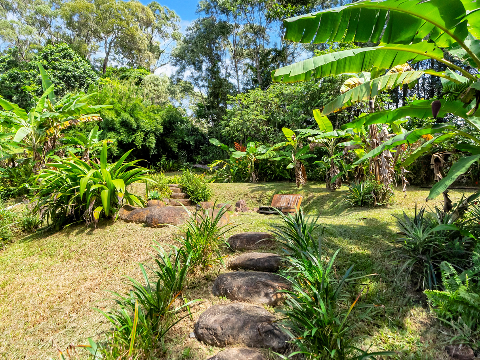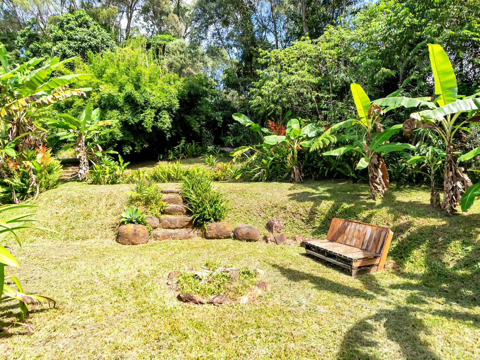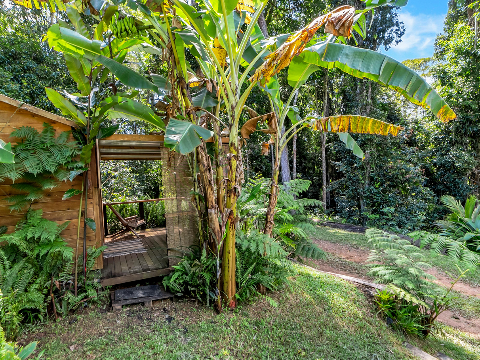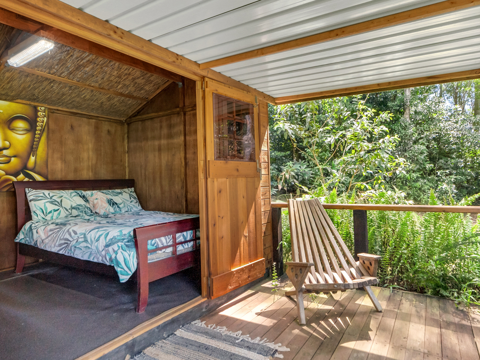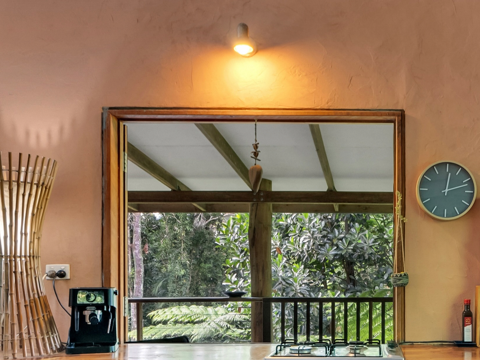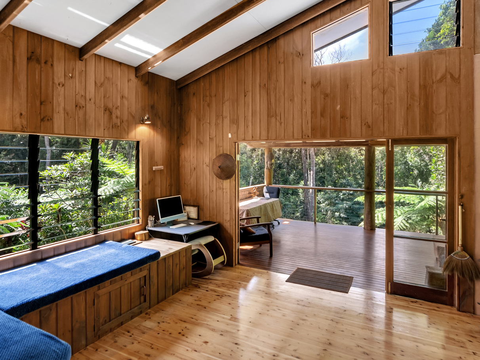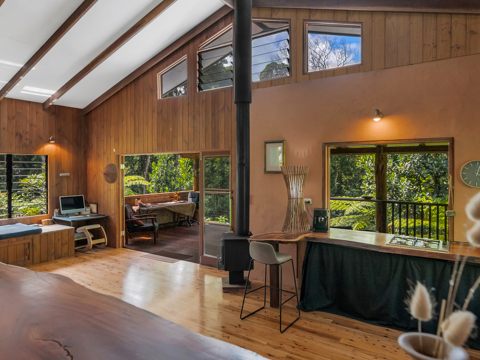43 Williamson Drive, Kuranda, QLD
30 Photos
Sold

30 Photos

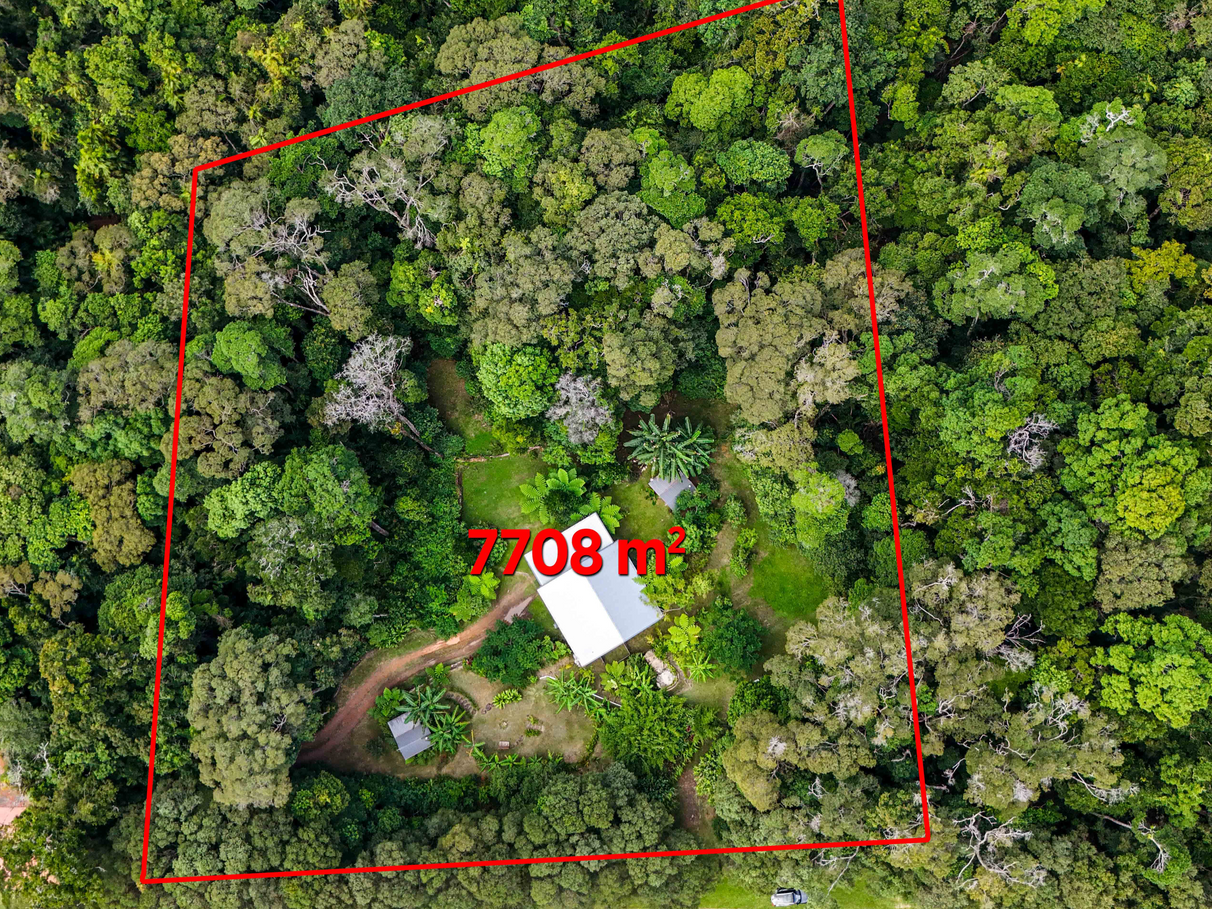
+26
Sold
Offers over $755,000
2
2
2
–
house
Sold
Offers over $755,000
2
2
2
–
house
Rainforest Retreat Style Property with Studio
Property ID: 227757
Welcome to your own piece of paradise in Kuranda!
Nestled amidst lush tropical foliage, this idyllic retreat-style property of 7708 m2 (1.90 acres), offers the perfect blend of serenity and convenience, just a 5-minute drive from Kuranda village.
Step into your sanctuary, where you'll find distinct spaces harmoniously integrated into the natural landscape. Your main abode, a western red cedar split-level pole home, exudes rustic charm and character with its treehouse ambiance and seasonal creek nearby. With two bedrooms and one bathroom, this cozy haven boasts high-racked ceilings, inviting open spaces, and a large living-style deck, perfect for alfresco dining or simply soaking in the tranquility of your surroundings. The interior is adorned with beautiful timber accents including cypress polished floorboards and potbelly stove adding warmth and elegance to every corner.
Explore further, and you'll discover two detached studios, also crafted from western red cedar, offering versatility and potential. Adding to the charm of the property are landscaped terraced fire-pit areas offering cozy spots for gathering under the starlit sky.
The property showcases established gardens and landscaped grounds, with tropical fruit trees.
Practicality meets charm with two driveway entrances, providing easy access. Additionally, there's ample space for a shed. Convenient undercover parking is beneath the main house. Additional amenities include a second bathroom and open rumpus area under house with outside sink.
Don’t miss your chance to experience the epitome of tropical living – schedule your viewing today and make this dream retreat your reality!
Features include
- 2 detached Western red cedar studios
- Open plan western red cedar split level pole home
- Beautiful timber features and racked ceilings
- Large timber deck
- Potbelly stove
- 2 bathrooms , main bathroom with bathtub.
- 2 bedrooms
- Internal laundry and storage room
- Town water, underground electricity
- Bio- septic system
- Seasonal Creek
- 2 seperate driveways
- Landscaped gardens
Nestled amidst lush tropical foliage, this idyllic retreat-style property of 7708 m2 (1.90 acres), offers the perfect blend of serenity and convenience, just a 5-minute drive from Kuranda village.
Step into your sanctuary, where you'll find distinct spaces harmoniously integrated into the natural landscape. Your main abode, a western red cedar split-level pole home, exudes rustic charm and character with its treehouse ambiance and seasonal creek nearby. With two bedrooms and one bathroom, this cozy haven boasts high-racked ceilings, inviting open spaces, and a large living-style deck, perfect for alfresco dining or simply soaking in the tranquility of your surroundings. The interior is adorned with beautiful timber accents including cypress polished floorboards and potbelly stove adding warmth and elegance to every corner.
Explore further, and you'll discover two detached studios, also crafted from western red cedar, offering versatility and potential. Adding to the charm of the property are landscaped terraced fire-pit areas offering cozy spots for gathering under the starlit sky.
The property showcases established gardens and landscaped grounds, with tropical fruit trees.
Practicality meets charm with two driveway entrances, providing easy access. Additionally, there's ample space for a shed. Convenient undercover parking is beneath the main house. Additional amenities include a second bathroom and open rumpus area under house with outside sink.
Don’t miss your chance to experience the epitome of tropical living – schedule your viewing today and make this dream retreat your reality!
Features include
- 2 detached Western red cedar studios
- Open plan western red cedar split level pole home
- Beautiful timber features and racked ceilings
- Large timber deck
- Potbelly stove
- 2 bathrooms , main bathroom with bathtub.
- 2 bedrooms
- Internal laundry and storage room
- Town water, underground electricity
- Bio- septic system
- Seasonal Creek
- 2 seperate driveways
- Landscaped gardens
Features
Outdoor features
Balcony
Deck
Open spaces
Carport
Indoor features
Balcony
Floor boards
Open fire place
Heating
Climate control & energy
Grey water system
For real estate agents
Please note that you are in breach of Privacy Laws and the Terms and Conditions of Usage of our site, if you contact a buymyplace Vendor with the intention to solicit business i.e. You cannot contact any of our advertisers other than with the intention to purchase their property. If you contact an advertiser with any other purposes, you are also in breach of The SPAM and Privacy Act where you are "Soliciting business from online information produced for another intended purpose". If you believe you have a buyer for our vendor, we kindly request that you direct your buyer to the buymyplace.com.au website or refer them through buymyplace.com.au by calling 1300 003 726. Please note, our vendors are aware that they do not need to, nor should they, sign any real estate agent contracts in the promise that they will be introduced to a buyer. (Terms & Conditions).



 Email
Email  Twitter
Twitter  Facebook
Facebook 
