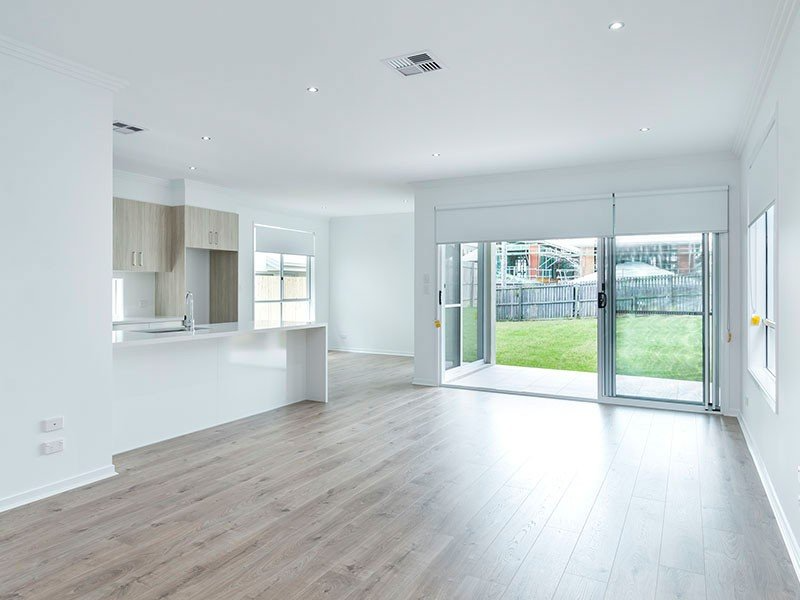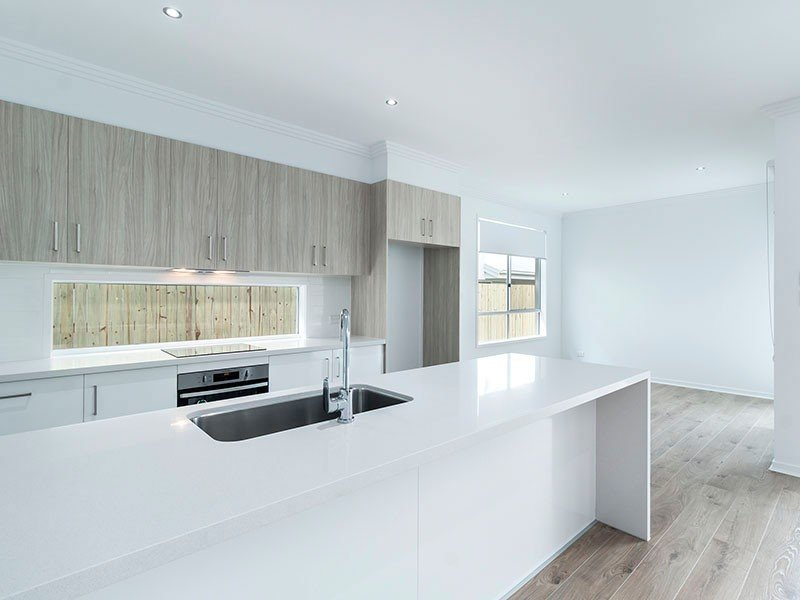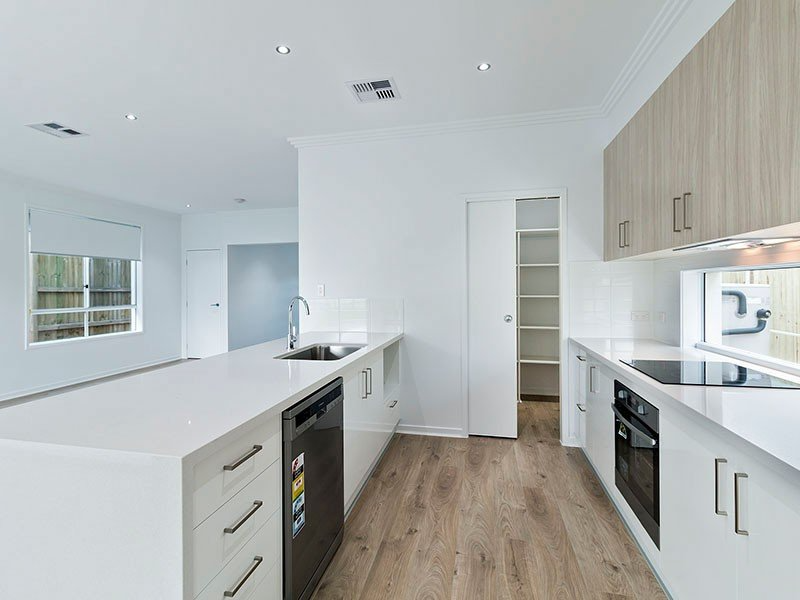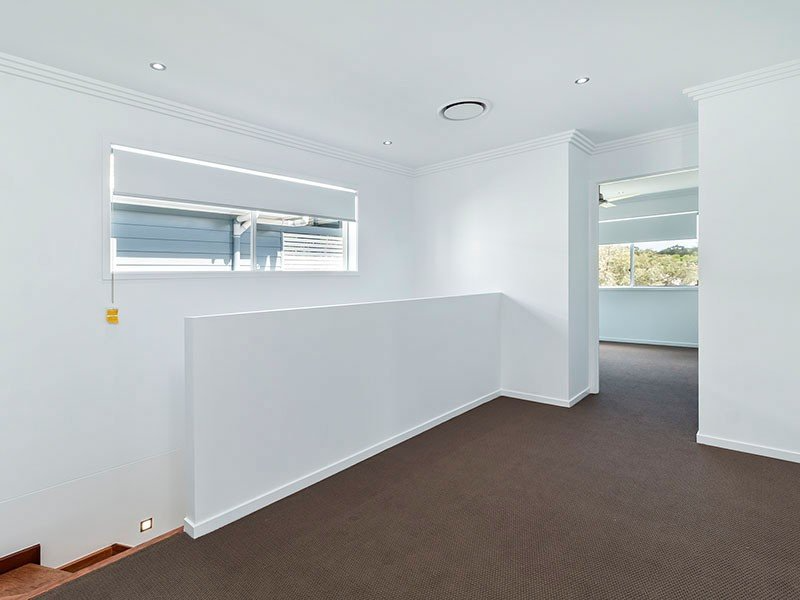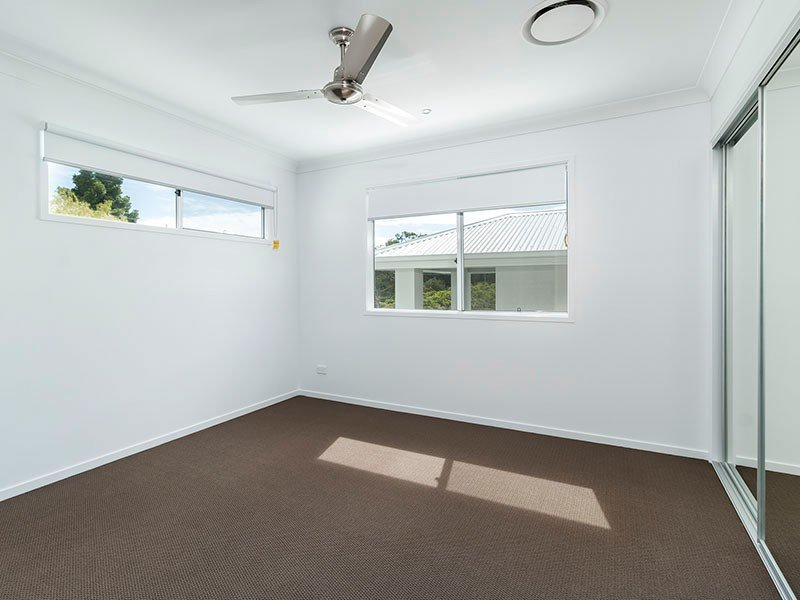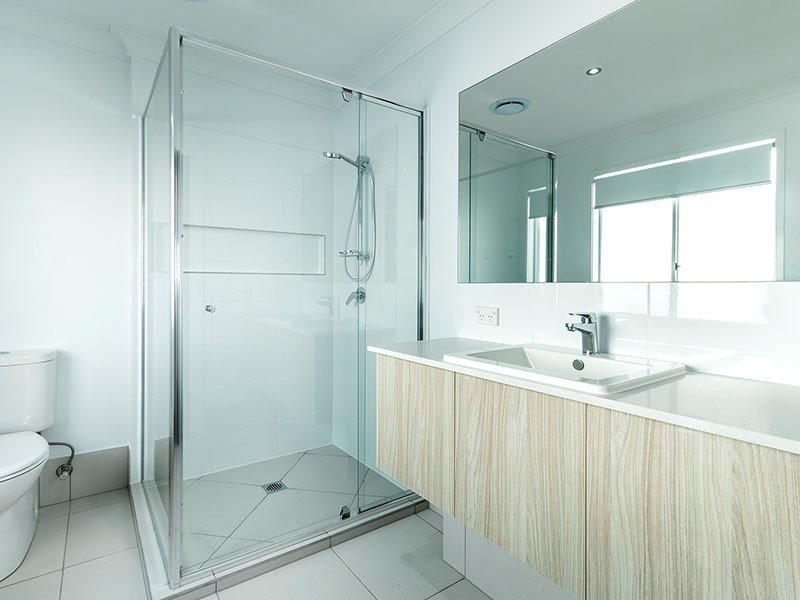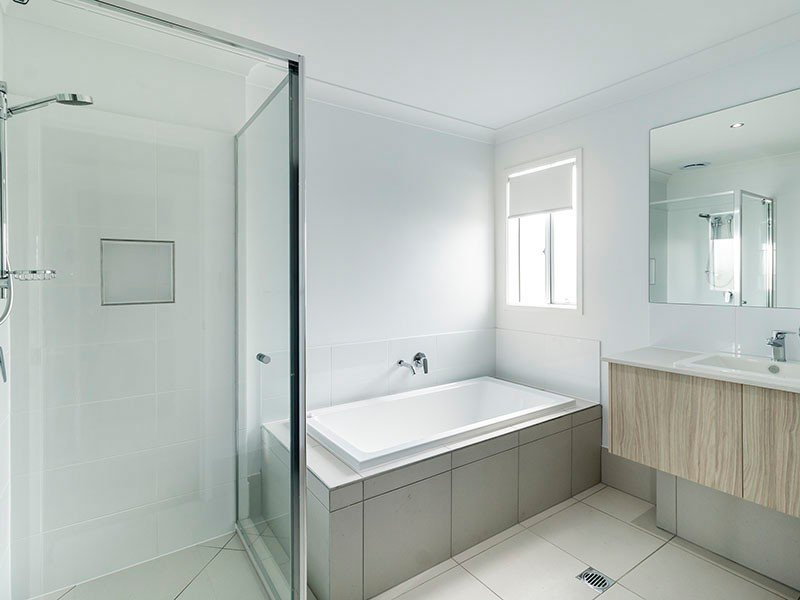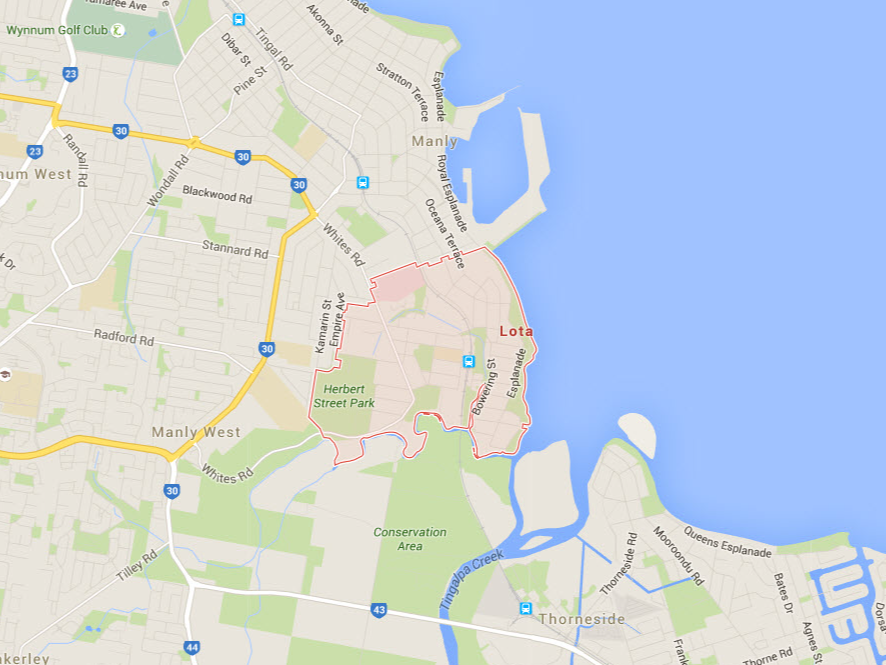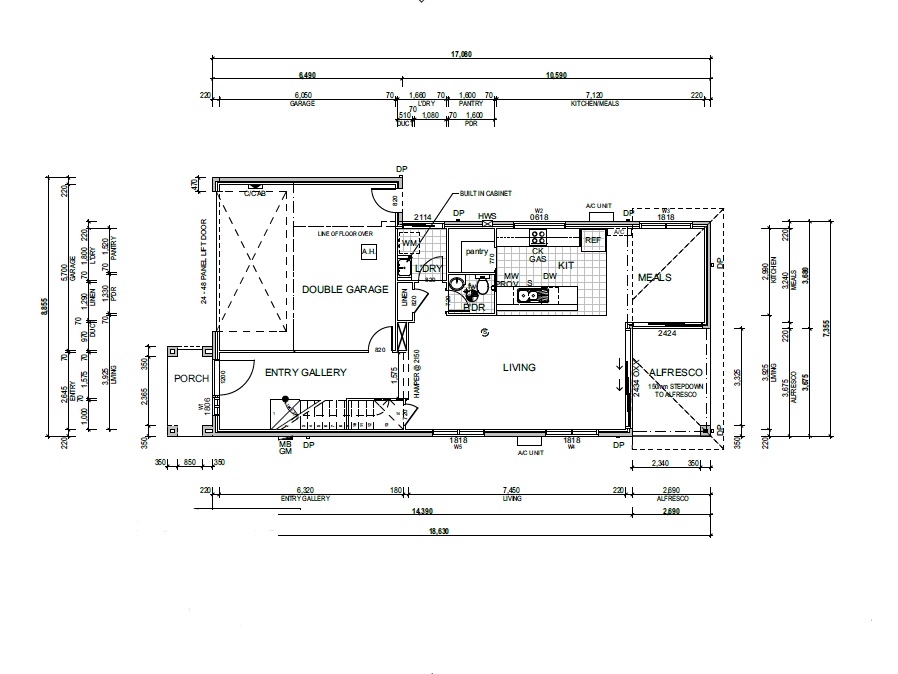54 Hindes Street, Lota, QLD
12 Photos
Sold
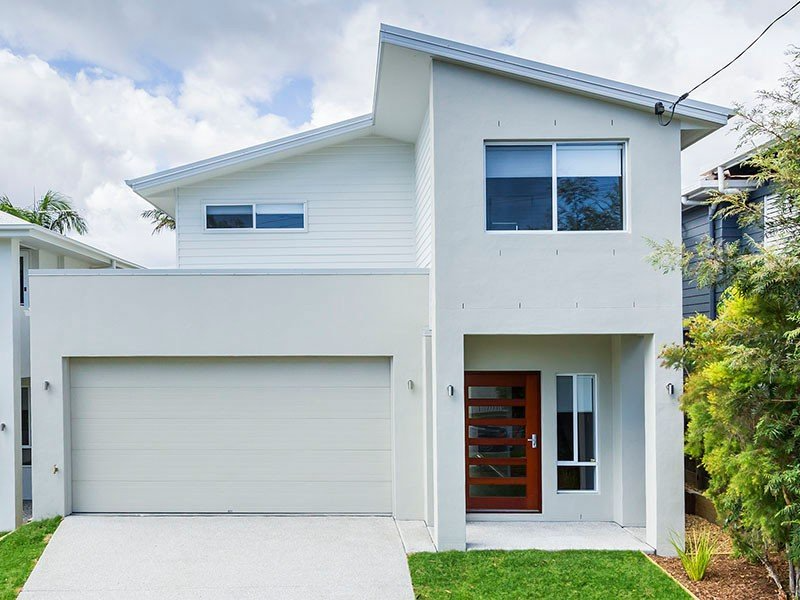
12 Photos
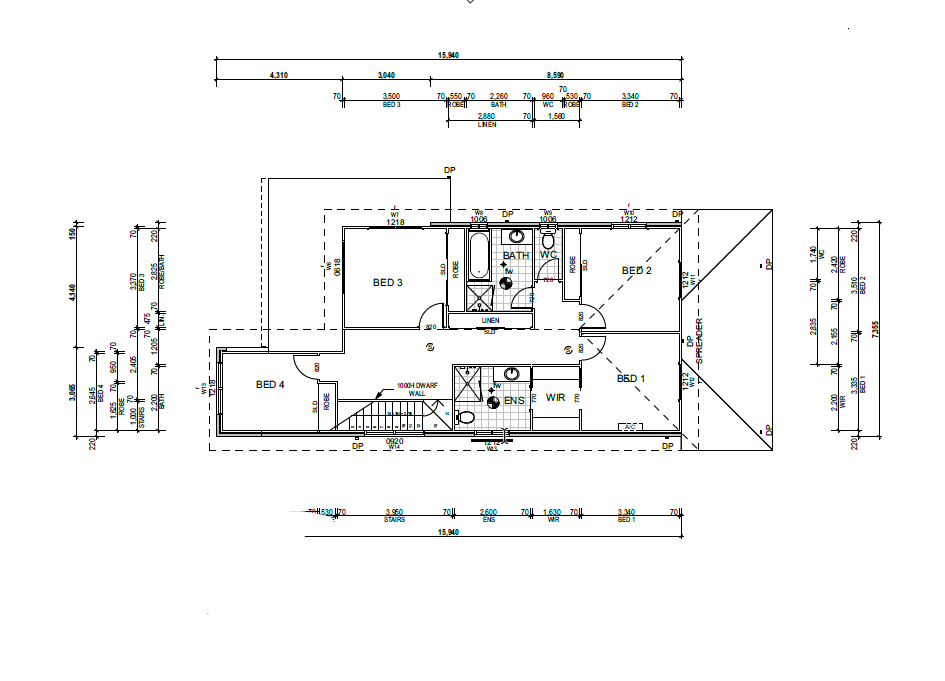
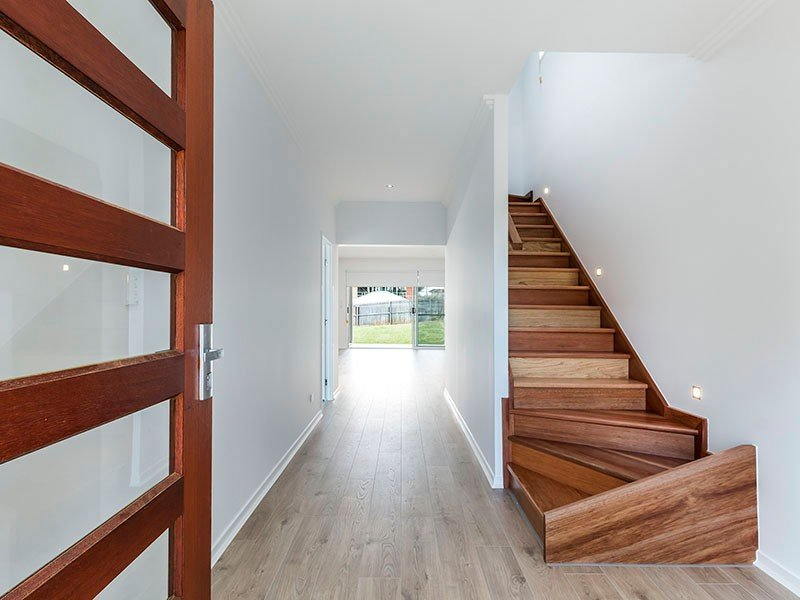
+8
Modern Home in Lota - Waterfront only 5 Minutes Walk Away
Property ID: 220496
Lota is a beautiful leafy suburb on the Bayside. This modern property is close to the water and perfect for the growing family!
Built only 6 years ago, the property is located only 700 metres to the waterfront and Lota park and only 400 metres from Lota train station.
It is 300 metres from Lota State School and Bethania Street Community Garden and park and 400 metres from the Bayside PCYC and gym. Manly is also a quick 20 minutes walk away.
Features of the property include:
Upstairs
4 bedrooms plus a multi purpose area that can be used as a study or play area
Room Dimensions
Main Bedroom - 3.3 x 3.3m with walk in wardrobe and adjoining ensuite
2nd bedroom - 3.5 x 3.3m and built in wardrobe
3rd bedroom - 3.5 x 3.3m and built in wardrobe
4th bedroom - 3.4 x 2.6m and built in wardrobe
Large family bathroom with built in bath
Separate upstairs toilet
Large built in storage in hallway
Downstairs
Modern kitchen with stone benchtops and built in stove, oven and dishwasher
Open plan living area with 2.7 metre ceilings
Stepped cornicing
Separate laundry
Downstairs toilet
Double car garage
Zoned and ducted air conditioning throughout the house
30 m2 back patio with insulated roof and tiled floor
Large garden shed
Beautifully landscaped backyard
Premium solar system (saving approx. $2000/yr in energy costs)
Don't delay, this one won't last!
Built only 6 years ago, the property is located only 700 metres to the waterfront and Lota park and only 400 metres from Lota train station.
It is 300 metres from Lota State School and Bethania Street Community Garden and park and 400 metres from the Bayside PCYC and gym. Manly is also a quick 20 minutes walk away.
Features of the property include:
Upstairs
4 bedrooms plus a multi purpose area that can be used as a study or play area
Room Dimensions
Main Bedroom - 3.3 x 3.3m with walk in wardrobe and adjoining ensuite
2nd bedroom - 3.5 x 3.3m and built in wardrobe
3rd bedroom - 3.5 x 3.3m and built in wardrobe
4th bedroom - 3.4 x 2.6m and built in wardrobe
Large family bathroom with built in bath
Separate upstairs toilet
Large built in storage in hallway
Downstairs
Modern kitchen with stone benchtops and built in stove, oven and dishwasher
Open plan living area with 2.7 metre ceilings
Stepped cornicing
Separate laundry
Downstairs toilet
Double car garage
Zoned and ducted air conditioning throughout the house
30 m2 back patio with insulated roof and tiled floor
Large garden shed
Beautifully landscaped backyard
Premium solar system (saving approx. $2000/yr in energy costs)
Don't delay, this one won't last!
Features
Outdoor features
Garage
Outdoor area
Fully fenced
Shed
Open spaces
Remote garage
Secure parking
Indoor features
Ensuite
Dishwasher
Study
Built-in robes
Broadband
Toilet
Air conditioning
Heating
Hot water service
Climate control & energy
Solar panels
Solar hot water
For real estate agents
Please note that you are in breach of Privacy Laws and the Terms and Conditions of Usage of our site, if you contact a buymyplace Vendor with the intention to solicit business i.e. You cannot contact any of our advertisers other than with the intention to purchase their property. If you contact an advertiser with any other purposes, you are also in breach of The SPAM and Privacy Act where you are "Soliciting business from online information produced for another intended purpose". If you believe you have a buyer for our vendor, we kindly request that you direct your buyer to the buymyplace.com.au website or refer them through buymyplace.com.au by calling 1300 003 726. Please note, our vendors are aware that they do not need to, nor should they, sign any real estate agent contracts in the promise that they will be introduced to a buyer. (Terms & Conditions).



 Email
Email  Twitter
Twitter  Facebook
Facebook 
