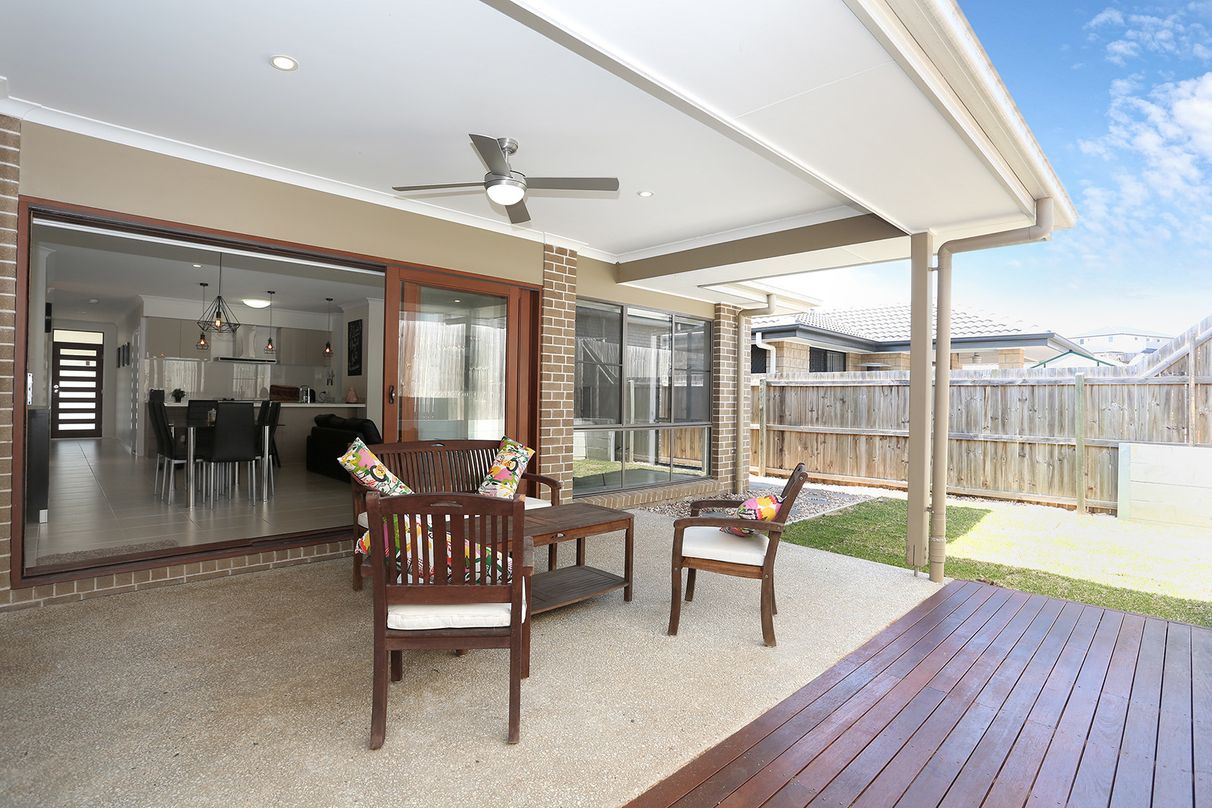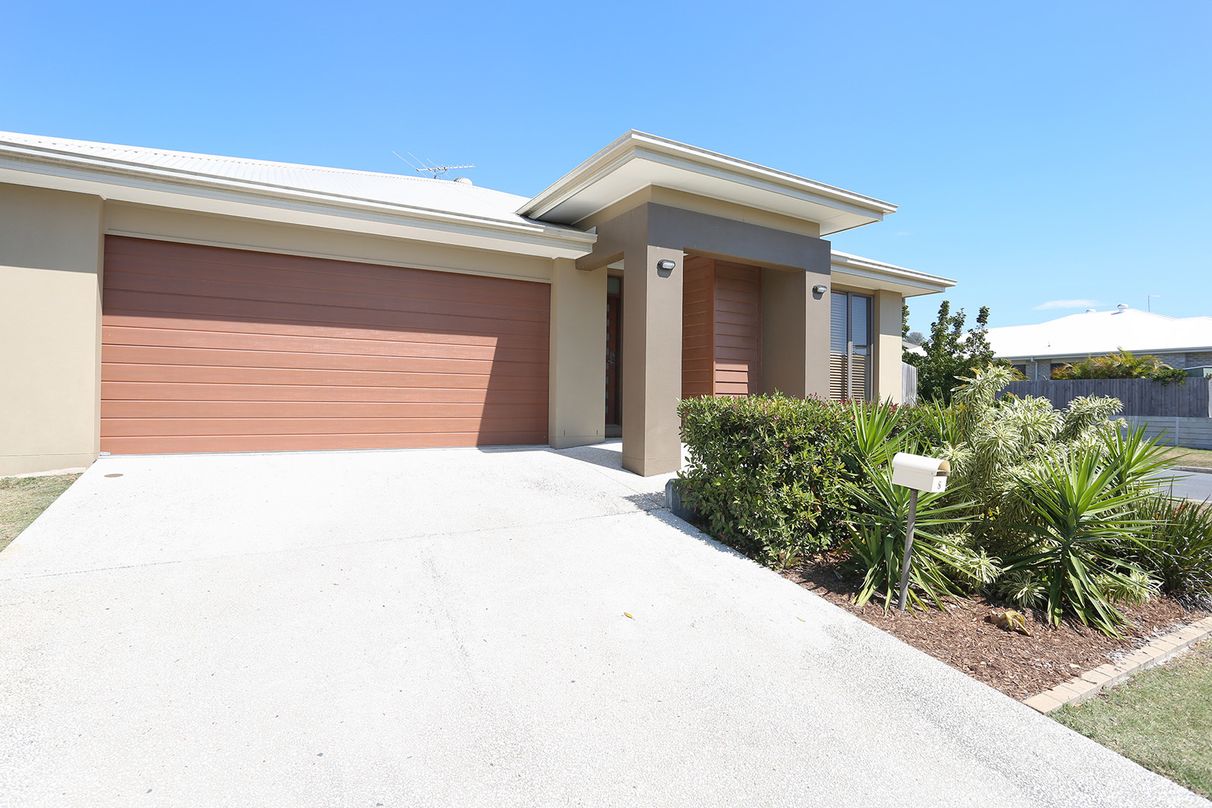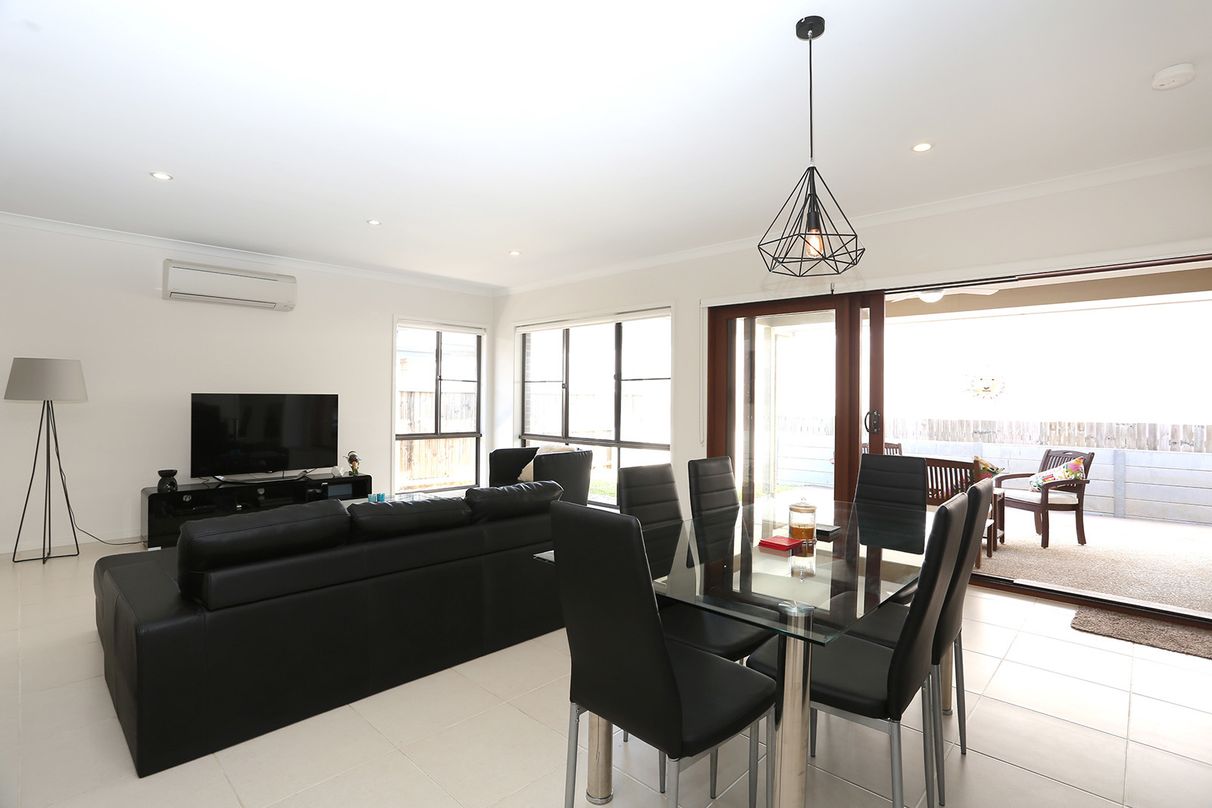8 Oakover Avenue, Ormeau Hills, QLD
12 Photos
Sold

12 Photos


+8
Sold
$469,000
4
2
–
–
house
Sold
$469,000
4
2
–
–
house
Under Contract
Property ID: 37862
Sure to impress buyers looking for something special in an appealing neighbourhood, this near-new family home has been thoughtfully designed and quality built, presenting a superb melding of comfortable, modern luxury and easy-care, convenient living - a perfect composition for today’s busy family that will be appreciated for years to come.
On a low-hassle 391sqm block with double remote garage with internal access, high attention paid to detail with plenty of upgraded features and inclusions, 2.6m ceilings, beautiful decor, upgraded LED and pendant lighting, reverse cycle air-conditioning to the living and master bedroom and ceiling fans circulating throughout, solar hot water, NBN internet connection, 1200mm pivot front door and Colorbond roofing.
Accommodation consists of 4 generous bedrooms with robes and ceiling fans, two beautiful bathrooms with separate toilets, and a laundry. Set at the rear, the master includes split system AC, walk-in-robe and a deluxe ensuite with quantum quartz top twin vanities and a separate toilet.
Light-filled, open plan living & dining and an exceptional gourmet kitchen - the true centrepiece of this home that you’ll absolutely adore! With quantum quartz benchtops, 900mm stainless steel freestanding oven, 5 burner gas cooktop and range hood; dishwasher and butler’s pantry with ample storage.
Indoor / outdoor living flows seamlessly together through triple sliders to the under roofline alfresco with downlights, ceiling fan and decking extending into the sunshine. An easy-care backyard where you can apply your own stamp and extend your outdoor living further, PLUS a north-facing side yard with pool fencing to separate the pets while you’re entertaining into the night.
Within the highly-sought, award winning ‘Ormeau Ridge Estate’, directly opposite parkland, a playground and dog agility training area - fitting Stockland’s ‘active community lifestyle’ vision for the estate, along with sports ovals and dedicated green spaces, a variety of community services and amenities, schools, shops, public transport and easy access to the M1 motorway.
When quality is a high priority, this home and location is bound to tick all the boxes - and a few more you hadn’t yet thought of!
On a low-hassle 391sqm block with double remote garage with internal access, high attention paid to detail with plenty of upgraded features and inclusions, 2.6m ceilings, beautiful decor, upgraded LED and pendant lighting, reverse cycle air-conditioning to the living and master bedroom and ceiling fans circulating throughout, solar hot water, NBN internet connection, 1200mm pivot front door and Colorbond roofing.
Accommodation consists of 4 generous bedrooms with robes and ceiling fans, two beautiful bathrooms with separate toilets, and a laundry. Set at the rear, the master includes split system AC, walk-in-robe and a deluxe ensuite with quantum quartz top twin vanities and a separate toilet.
Light-filled, open plan living & dining and an exceptional gourmet kitchen - the true centrepiece of this home that you’ll absolutely adore! With quantum quartz benchtops, 900mm stainless steel freestanding oven, 5 burner gas cooktop and range hood; dishwasher and butler’s pantry with ample storage.
Indoor / outdoor living flows seamlessly together through triple sliders to the under roofline alfresco with downlights, ceiling fan and decking extending into the sunshine. An easy-care backyard where you can apply your own stamp and extend your outdoor living further, PLUS a north-facing side yard with pool fencing to separate the pets while you’re entertaining into the night.
Within the highly-sought, award winning ‘Ormeau Ridge Estate’, directly opposite parkland, a playground and dog agility training area - fitting Stockland’s ‘active community lifestyle’ vision for the estate, along with sports ovals and dedicated green spaces, a variety of community services and amenities, schools, shops, public transport and easy access to the M1 motorway.
When quality is a high priority, this home and location is bound to tick all the boxes - and a few more you hadn’t yet thought of!
Features
Outdoor features
Deck
Fully fenced
Remote garage
Courtyard
Garage
Indoor features
Air conditioning
Broadband
Dishwasher
Heating
Living area
Pets considered
Ensuite
Climate control & energy
Solar panels
For real estate agents
Please note that you are in breach of Privacy Laws and the Terms and Conditions of Usage of our site, if you contact a buymyplace Vendor with the intention to solicit business i.e. You cannot contact any of our advertisers other than with the intention to purchase their property. If you contact an advertiser with any other purposes, you are also in breach of The SPAM and Privacy Act where you are "Soliciting business from online information produced for another intended purpose". If you believe you have a buyer for our vendor, we kindly request that you direct your buyer to the buymyplace.com.au website or refer them through buymyplace.com.au by calling 1300 003 726. Please note, our vendors are aware that they do not need to, nor should they, sign any real estate agent contracts in the promise that they will be introduced to a buyer. (Terms & Conditions).



 Email
Email  Twitter
Twitter  Facebook
Facebook 








