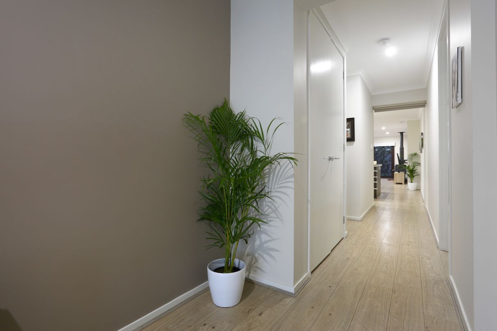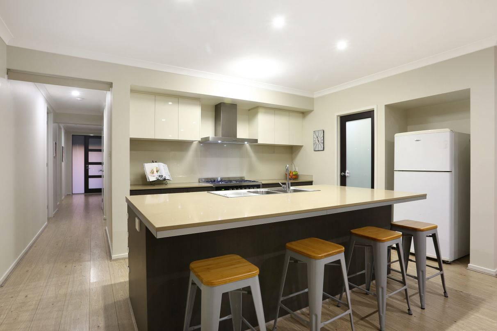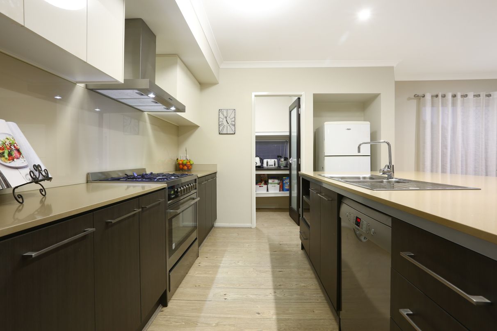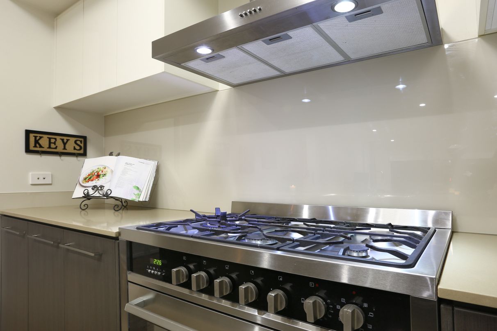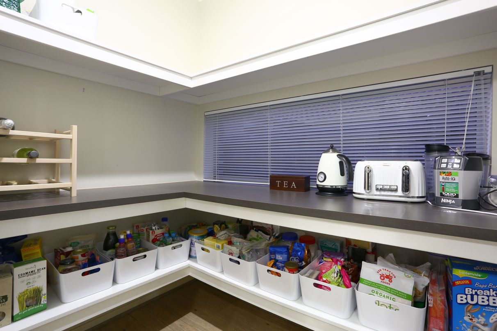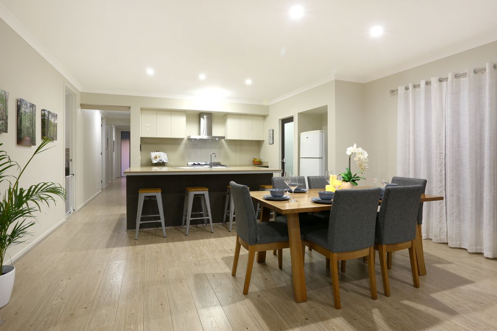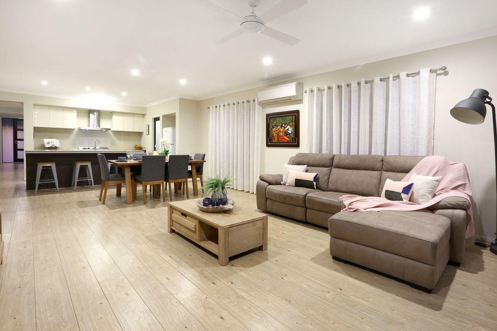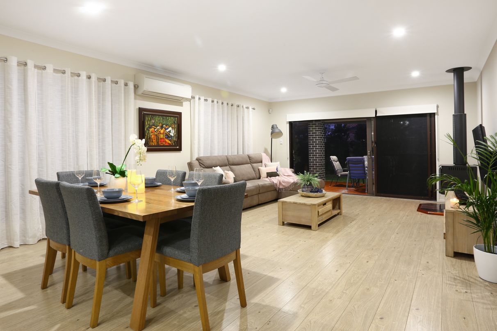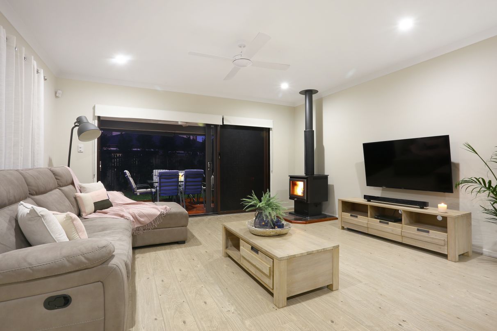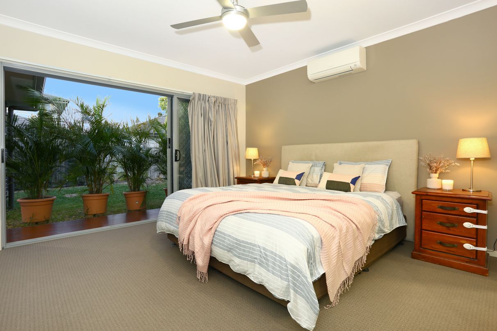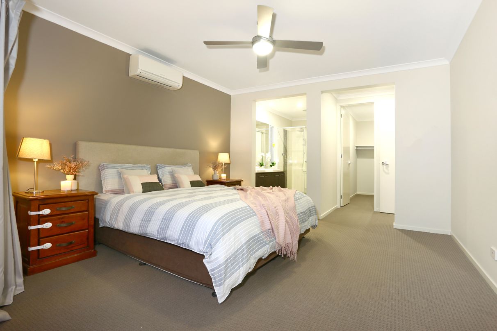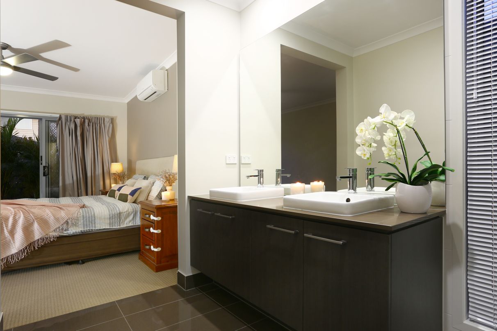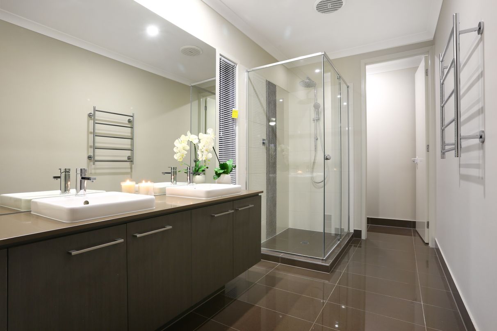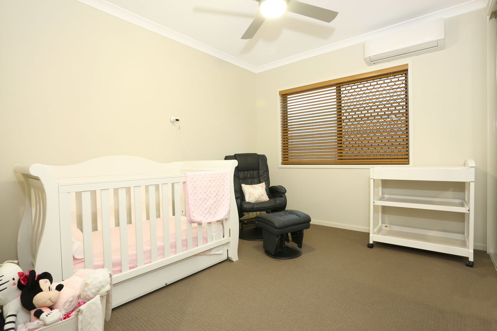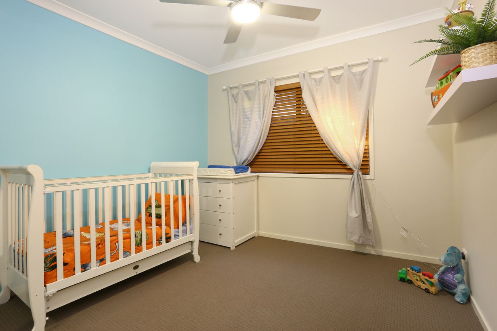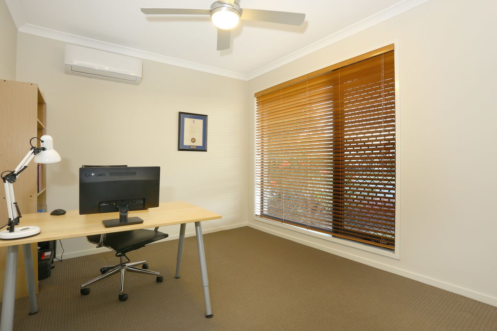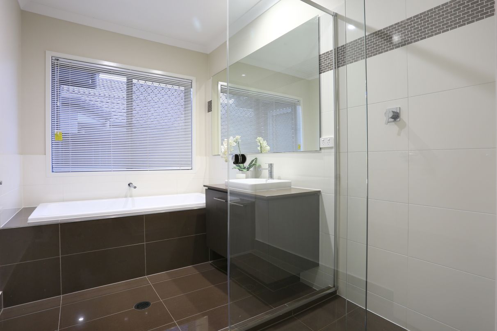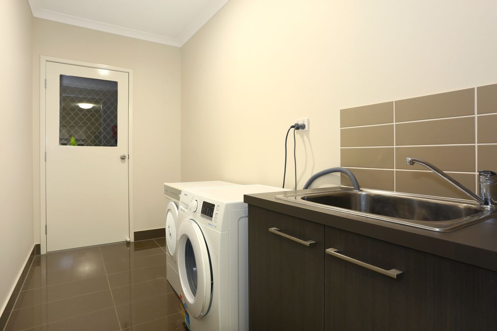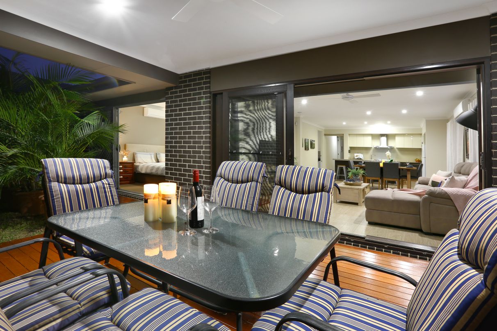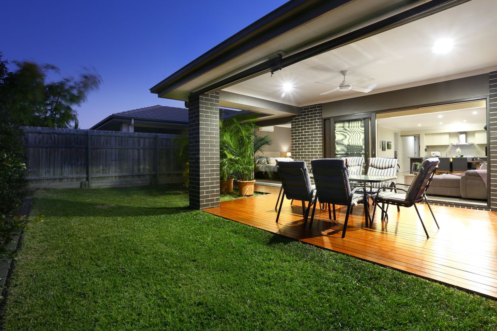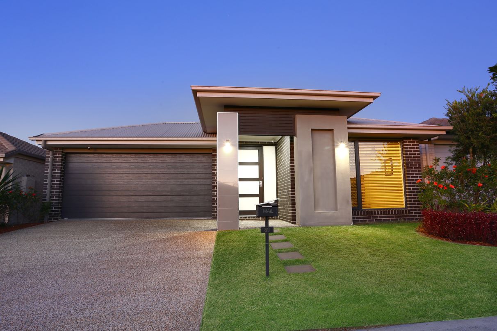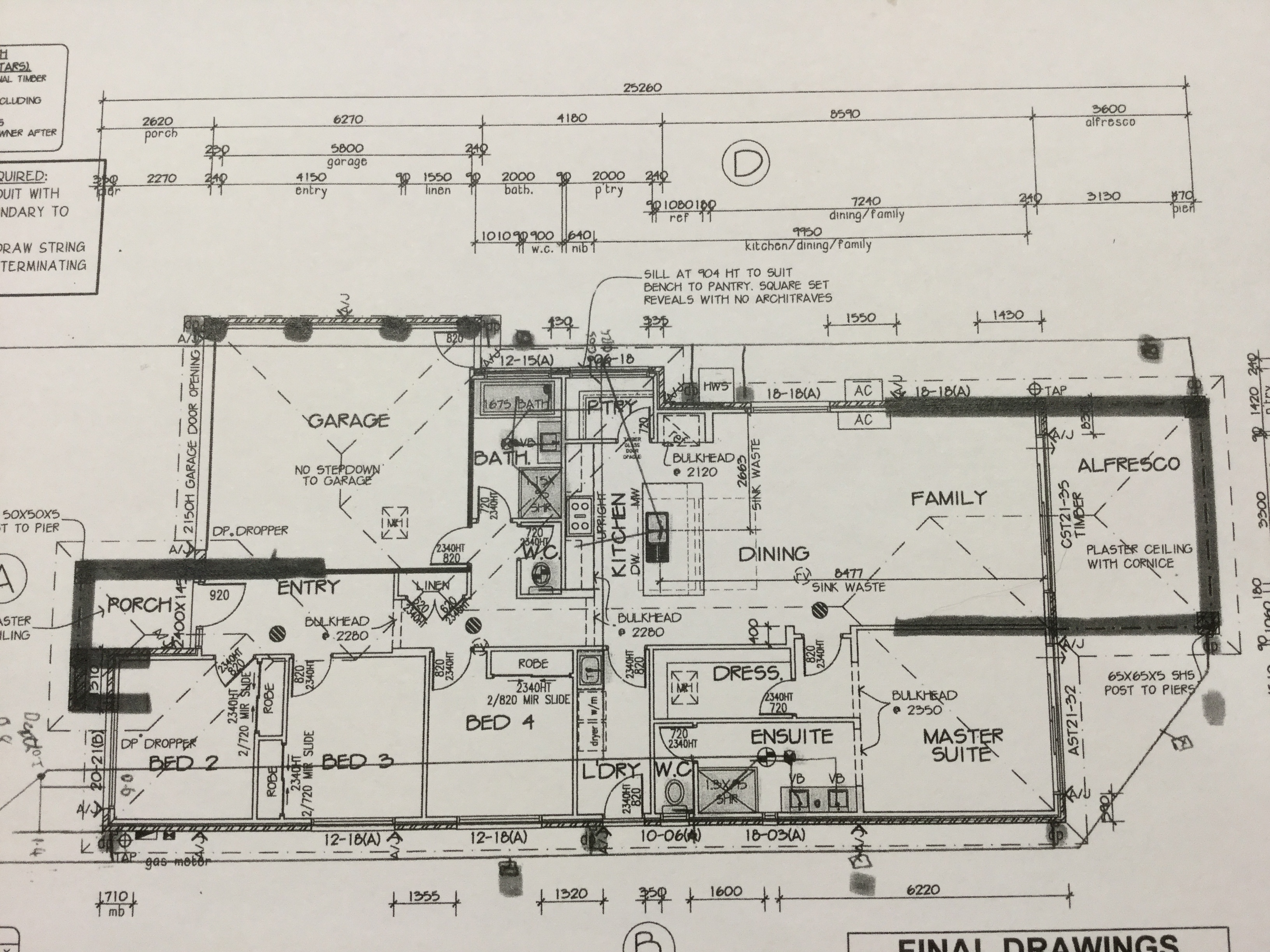30 Winterpeak Close, Yarrabilba, QLD
25 Photos
Sold
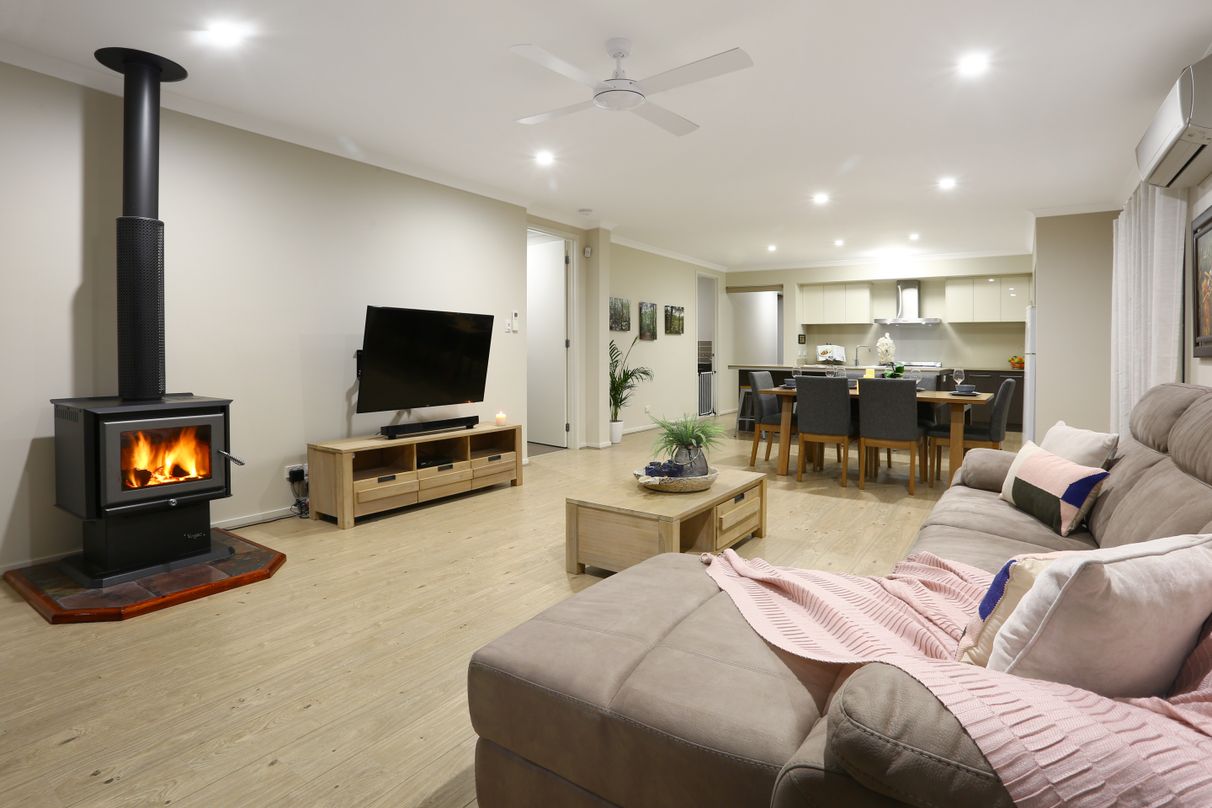
25 Photos
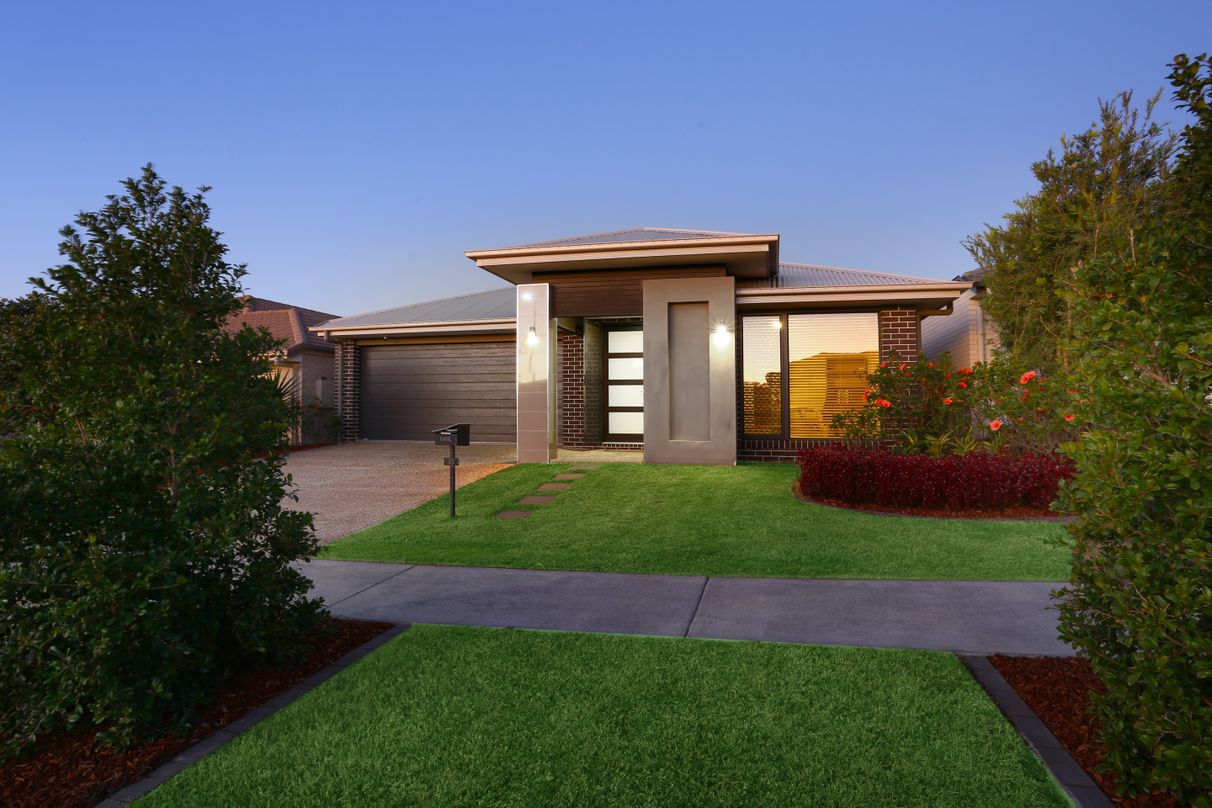
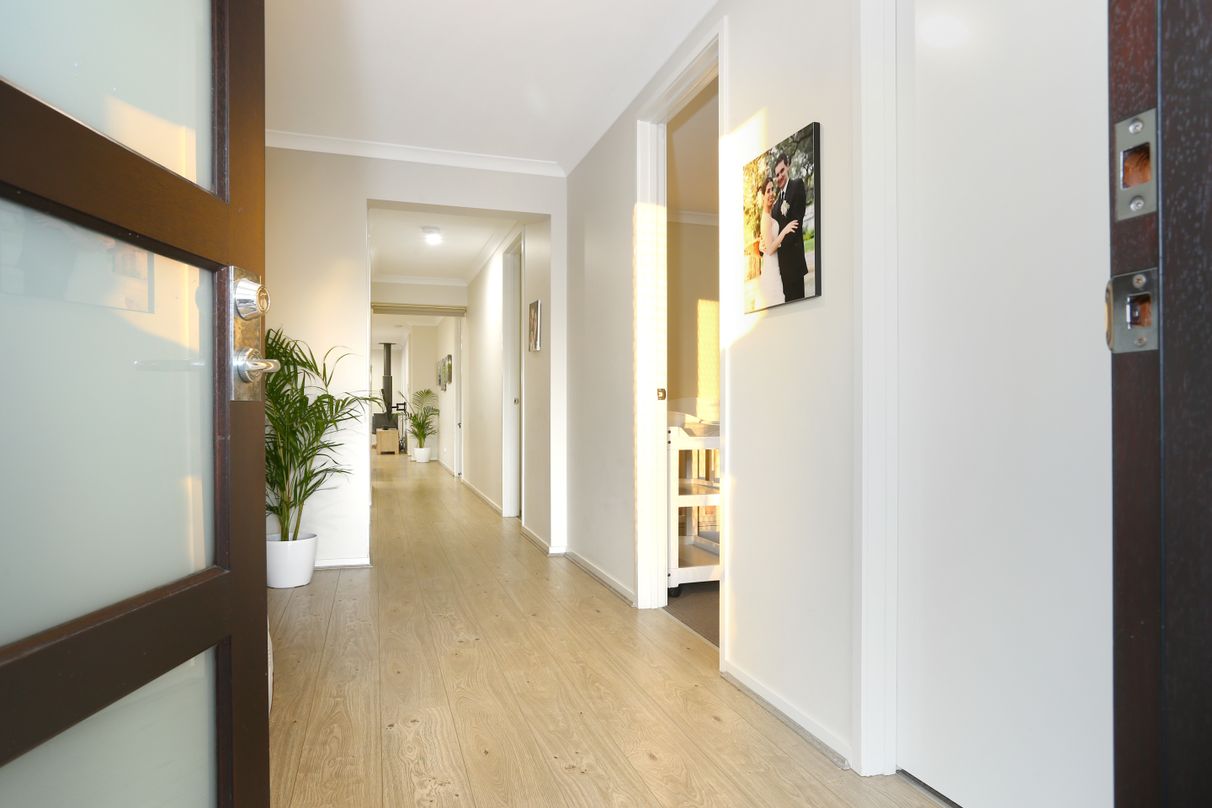
+21
Modern Plantation Build
Property ID: 81752
Lots to love in this modern Plantation Home build. This home boasts an impressive kitchen which has a 900mm free standing 5 burner gas stove with an industrial style range hood. Spacious walk-in pantry with preparation tables and additional power outlets for all of your kitchen appliance needs. Outside has space for entertaining, with a back patio and merbau wood deck; all here in this high growth area of Yarrabilba. Situated within easy walking distance to shops, cafes, multiple parks, restaurants, public and private schools and local public transport bus stop.
The grand master bedroom boasts a double vanity ensuite with rain-shower, separate toilet room and wall to wall sliders that lead to the outside parents sitting area. Clothes and shoe storage are easy with a huge 3-metre walk-in closet with extensive storage space that reaches the ceiling!
Three of the four bedrooms are air conditioned, with the master including a Mitsubishi electric 3.5kw, and the lounge/kitchen/dining cooled by a quality Daikon split system. Not to mention, during winter enjoy cosy nights in, with the quality Australian made Vogue fireplace.
Features of this house:
• 2 panel solar hot water system
• 5KW solar system with 6KW of quality tier 1 solar panels
• Front portico with tiled pillar
• Upgraded downlight package to all the living and outdoor areas with dimmable lighting
• Air conditioning to 3 of the 4 bedrooms and to all living areas.
• Quality Vogue fireplace
• Merbau deck, that wraps to the back of the parent’s bedroom
• Mature landscaping to front and back yards
• Extended height ceiling throughout
• Extended height to doors
• Mirrored wardrobes and extended height sliders
• Security and flyscreens to all windows, front door, and rear sliders
• Sheer curtains in the living/dining area
• Caesarstone Kitchen island bench, Caesarstone Vanities
•. Two door fridge space
• Celling fans to all bedrooms, lounge area, and outside deck
• Colourbond roof
• Termi Mesh termite barrier
• Double door remote controlled garage
• 220sq metre house
The owners have spent around $20,000 on after sale upgrades. Circumstances have changed, and the owners are moving. Please call to arrange your inspection on afternoons or evenings, and weekends.
Disclaimer:
** We endeavour, to the best of our ability, to ensure that the information contained herein is true and correct, but accept no responsibility in respect of any errors, omissions, inaccuracies or misstatements that occur. Prospective purchasers should make their own enquiries to verify that the information contained herein is correct.
The grand master bedroom boasts a double vanity ensuite with rain-shower, separate toilet room and wall to wall sliders that lead to the outside parents sitting area. Clothes and shoe storage are easy with a huge 3-metre walk-in closet with extensive storage space that reaches the ceiling!
Three of the four bedrooms are air conditioned, with the master including a Mitsubishi electric 3.5kw, and the lounge/kitchen/dining cooled by a quality Daikon split system. Not to mention, during winter enjoy cosy nights in, with the quality Australian made Vogue fireplace.
Features of this house:
• 2 panel solar hot water system
• 5KW solar system with 6KW of quality tier 1 solar panels
• Front portico with tiled pillar
• Upgraded downlight package to all the living and outdoor areas with dimmable lighting
• Air conditioning to 3 of the 4 bedrooms and to all living areas.
• Quality Vogue fireplace
• Merbau deck, that wraps to the back of the parent’s bedroom
• Mature landscaping to front and back yards
• Extended height ceiling throughout
• Extended height to doors
• Mirrored wardrobes and extended height sliders
• Security and flyscreens to all windows, front door, and rear sliders
• Sheer curtains in the living/dining area
• Caesarstone Kitchen island bench, Caesarstone Vanities
•. Two door fridge space
• Celling fans to all bedrooms, lounge area, and outside deck
• Colourbond roof
• Termi Mesh termite barrier
• Double door remote controlled garage
• 220sq metre house
The owners have spent around $20,000 on after sale upgrades. Circumstances have changed, and the owners are moving. Please call to arrange your inspection on afternoons or evenings, and weekends.
Disclaimer:
** We endeavour, to the best of our ability, to ensure that the information contained herein is true and correct, but accept no responsibility in respect of any errors, omissions, inaccuracies or misstatements that occur. Prospective purchasers should make their own enquiries to verify that the information contained herein is correct.
Features
Outdoor features
Fully fenced
Deck
Remote garage
Garage
Indoor features
Air conditioning
Open fire place
Heating
Ensuite
Climate control & energy
Solar hot water
Solar panels
For real estate agents
Please note that you are in breach of Privacy Laws and the Terms and Conditions of Usage of our site, if you contact a buymyplace Vendor with the intention to solicit business i.e. You cannot contact any of our advertisers other than with the intention to purchase their property. If you contact an advertiser with any other purposes, you are also in breach of The SPAM and Privacy Act where you are "Soliciting business from online information produced for another intended purpose". If you believe you have a buyer for our vendor, we kindly request that you direct your buyer to the buymyplace.com.au website or refer them through buymyplace.com.au by calling 1300 003 726. Please note, our vendors are aware that they do not need to, nor should they, sign any real estate agent contracts in the promise that they will be introduced to a buyer. (Terms & Conditions).



 Email
Email  Twitter
Twitter  Facebook
Facebook 
