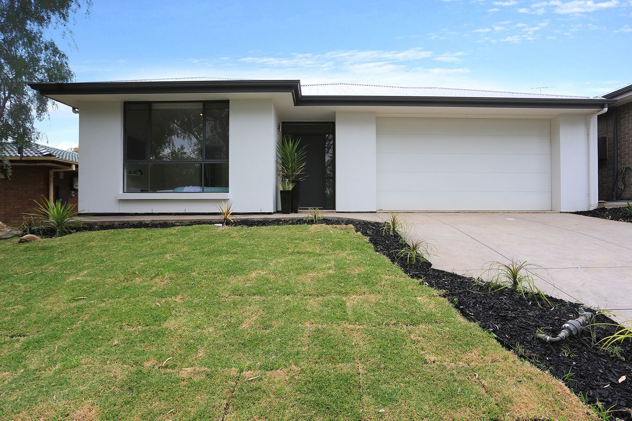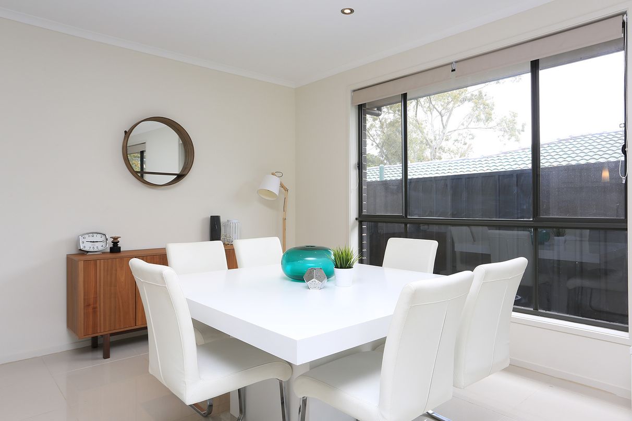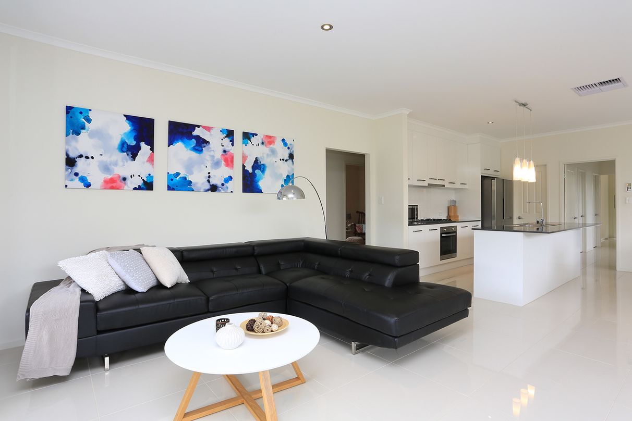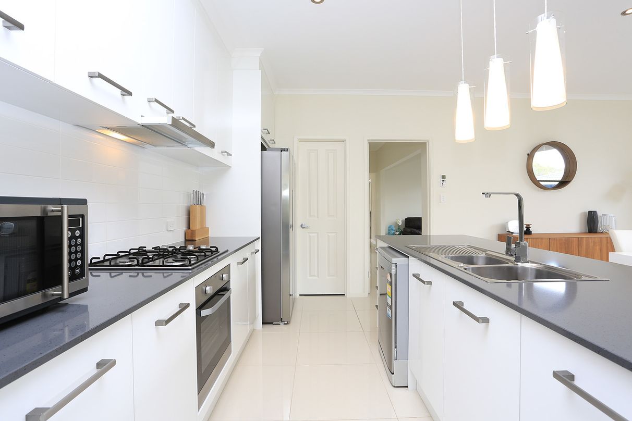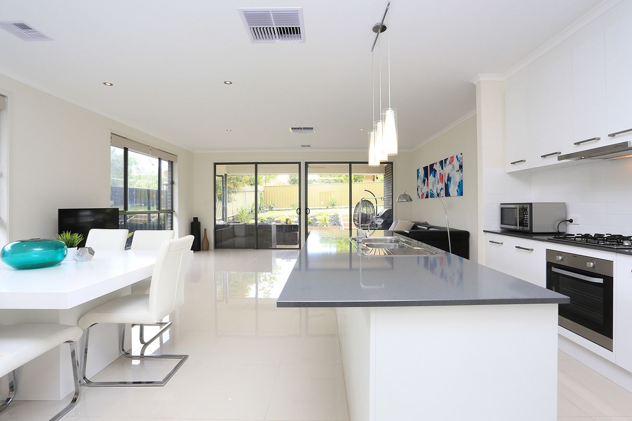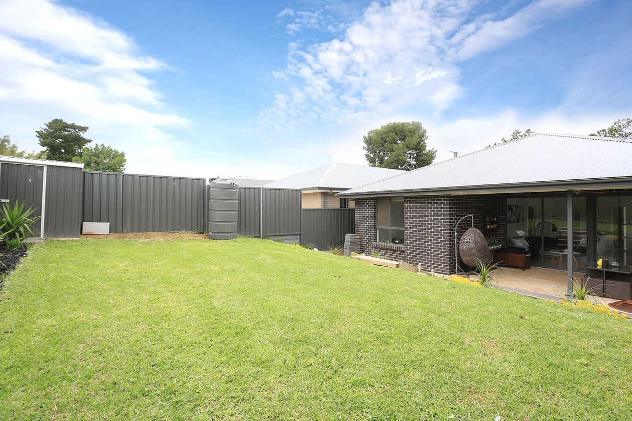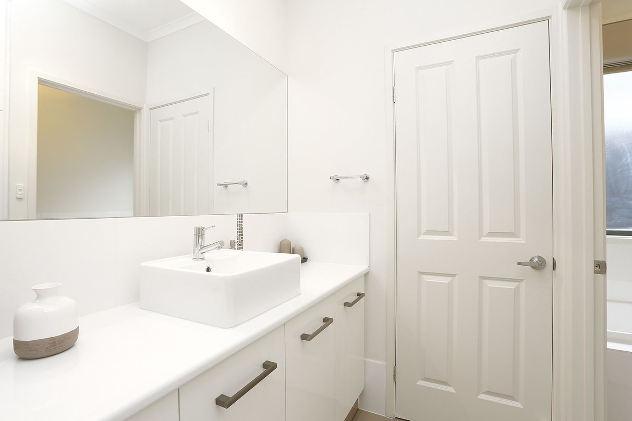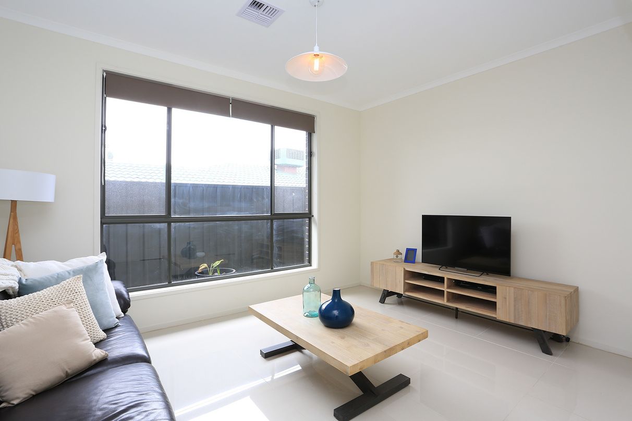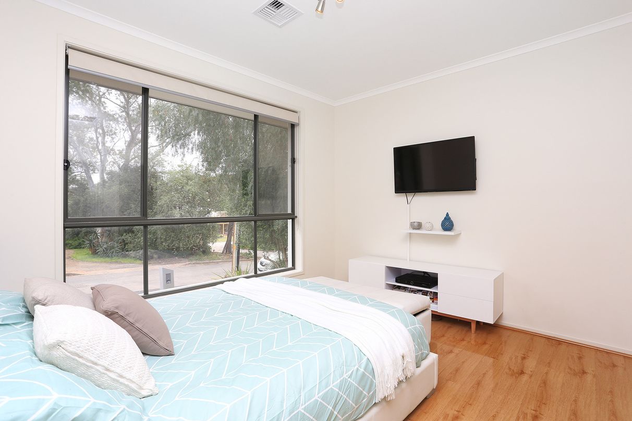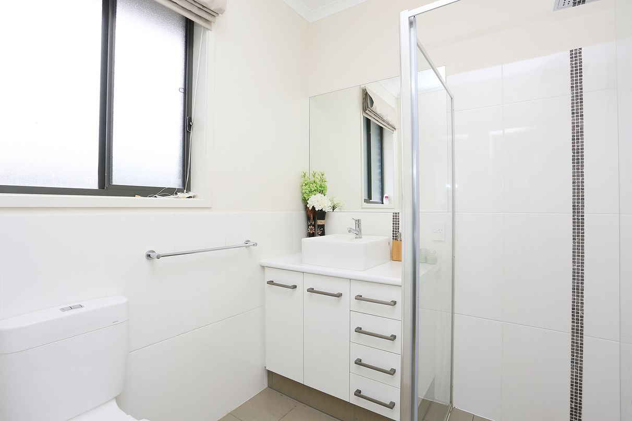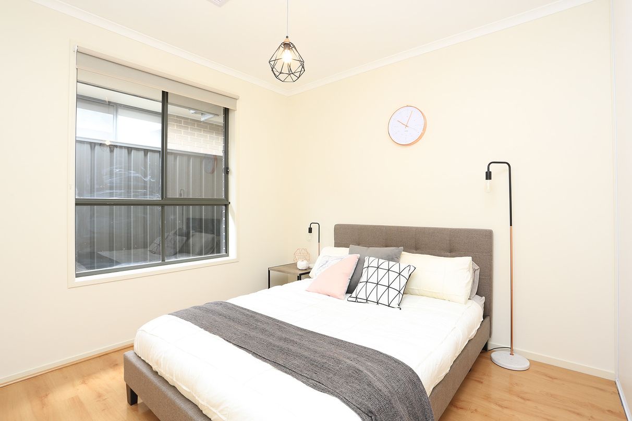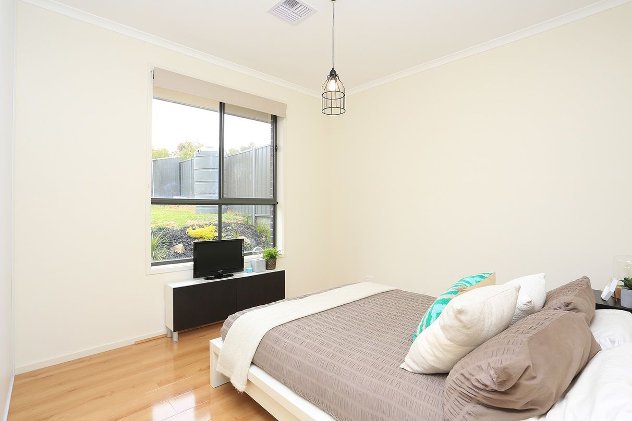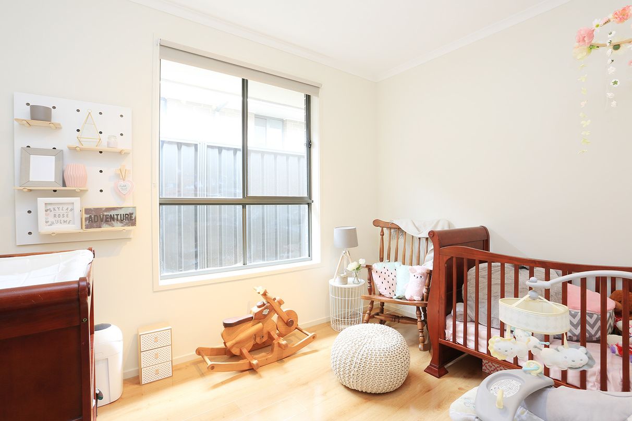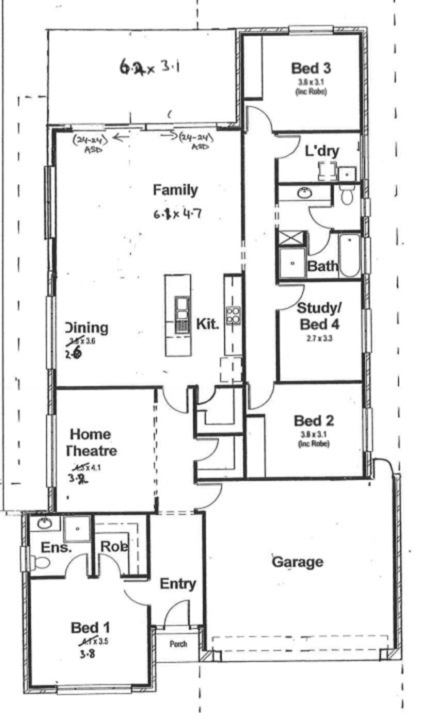4a Turner Street, Gawler East, SA
17 Photos
Sold
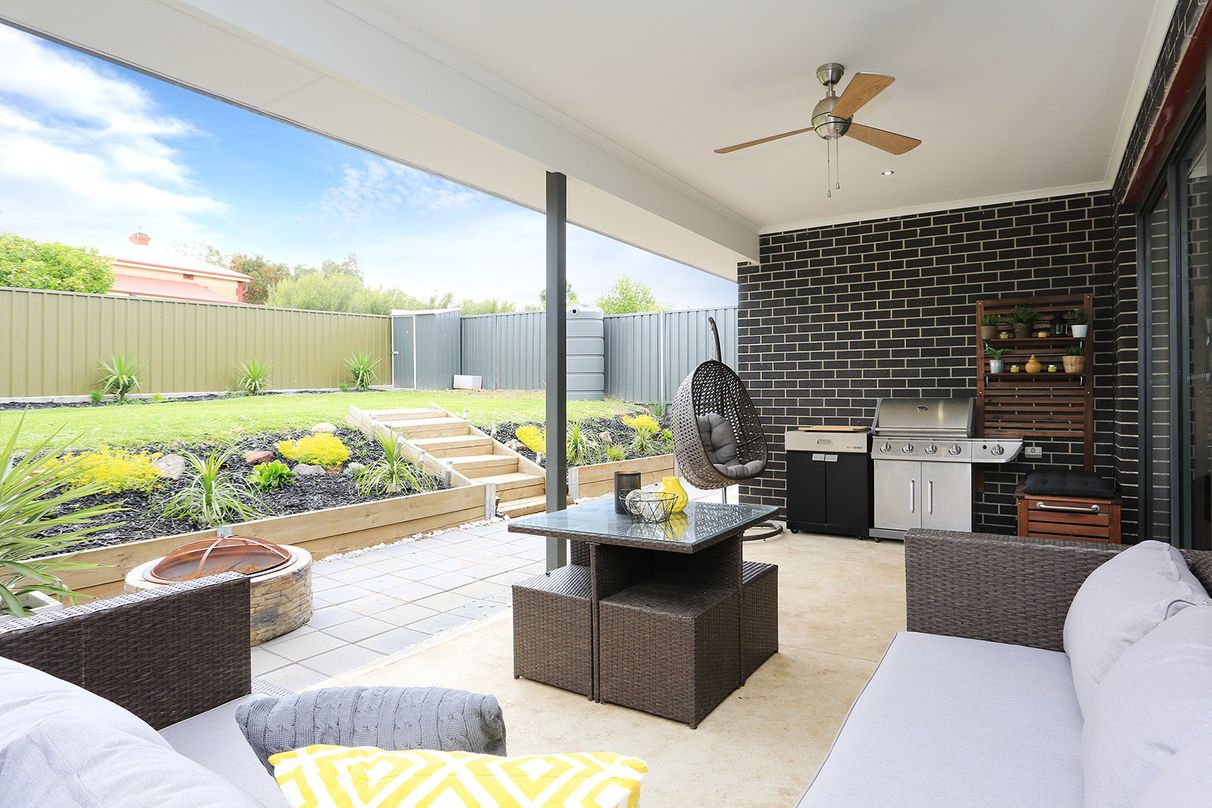
17 Photos
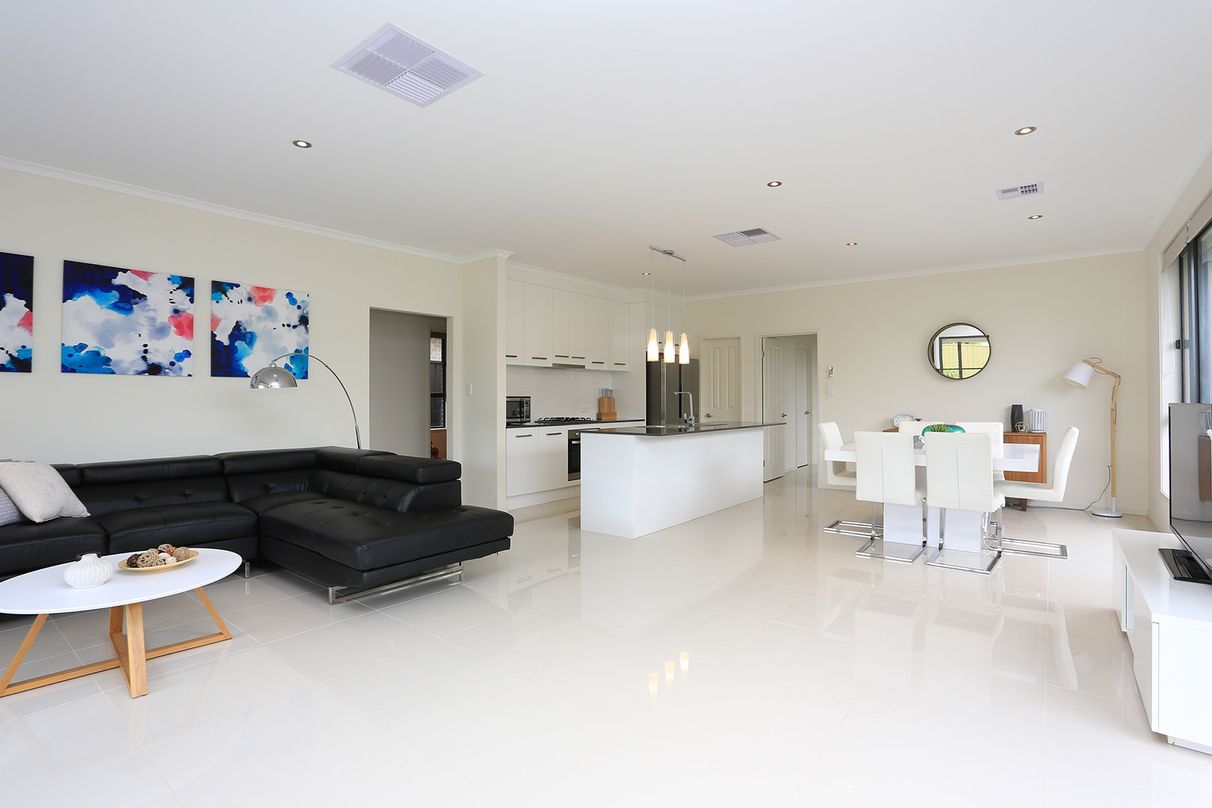
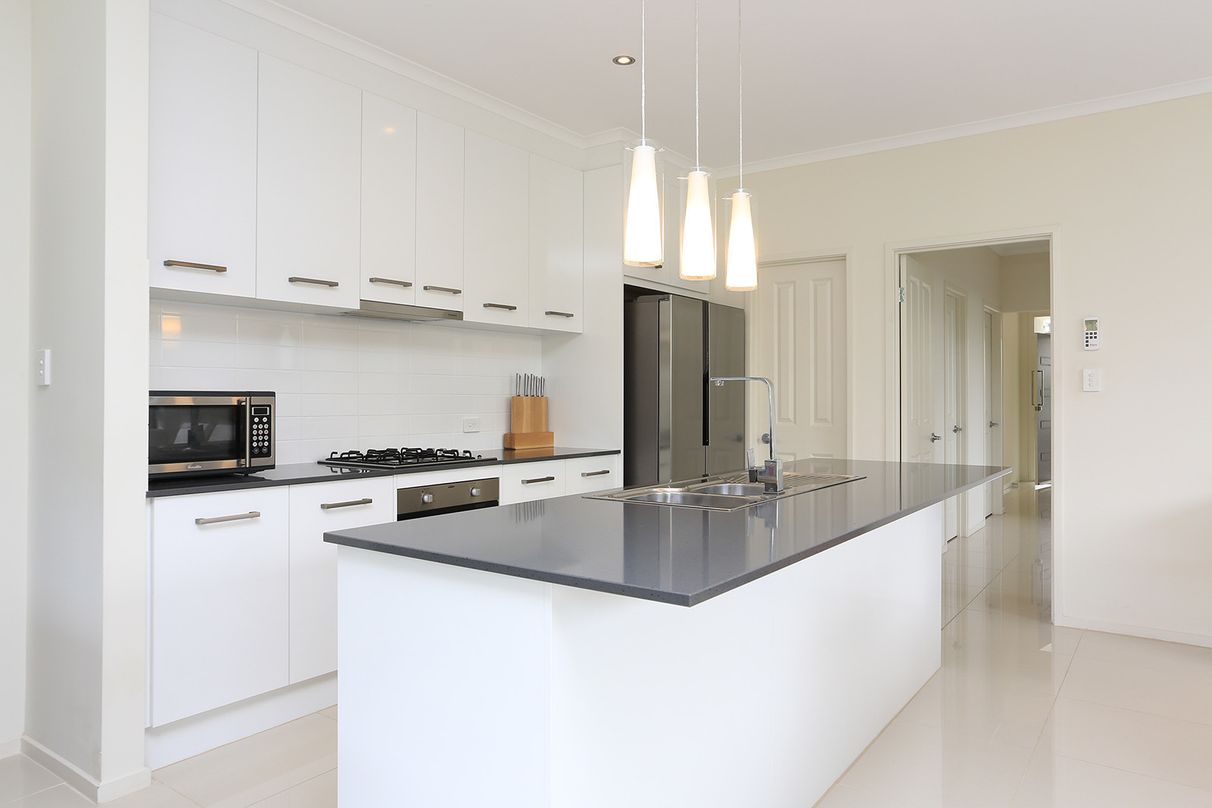
+13
Excellent Family Home, Perfect Investment - Prized Location!
Property ID: 208774
A beautifully presented, two-year-old home designed with family living and entertaining in mind and perfectly situated on an easy-to-manage 495m2 block.
Located very centrally to Gawler’s centre, just a couple of blocks away from the main street, close to all local amenities, pubs, restaurants, public transport and schools.
The layout, detail and finish of this fantastic, modern family home will please the most discerning of buyers. Contemporary window furnishings, light fittings & colour palette complement the porcelain tiled living zones, modern decor and quality appliances.
Master suite comprises with a walk-in robe and an en suite.
Four bedrooms or three plus a study - all generous in size, bedrooms two and three with built in robes and all within easy reach to the exceptionally laid-out family bathroom. Incorporating separate bath & shower room - and, powder room with large vanity, linen/storage cupboard AND separate toilet. The ultimate bathroom design for growing families or share-house accommodation!
Living zones include a theatre room or formal lounge and a very functional and spacious open plan living, dining and kitchen; the worthy hub of this home. Fit with stainless steel cooking appliances including electric oven, gas cook top, range hood, dishwasher, huge walk in pantry (with a walk-in-linen or extra pantry space next to it), stone bench tops & breakfast bar under pendant lighting.
Opening from the living, the outdoor entertaining makes full use of the private rear yard and is sure to host many nights entertaining friends in a comfortable, intimate setting that requires little effort to upkeep! Concreted under the roof line with fan and extending into the backyard with pavers, timber retaining walls, full landscaping and step-up lawn area with shed and water tank.
Additional features:
Quality fixtures, fittings & appliances
2.7m high ceilings
Evaporative ducted air conditioning
Ducted gas heating
Walk in pantry & walk in linen
Double panel lift remote garage with internal access
Two living zones
Ultimate family bathroom - the perfect layout
Alfresco outdoor living
Low maintenance 495sqm block
Fantastic location within walking distance to town
This home stunning home is a must see with all the hard work been done for you.
Located very centrally to Gawler’s centre, just a couple of blocks away from the main street, close to all local amenities, pubs, restaurants, public transport and schools.
The layout, detail and finish of this fantastic, modern family home will please the most discerning of buyers. Contemporary window furnishings, light fittings & colour palette complement the porcelain tiled living zones, modern decor and quality appliances.
Master suite comprises with a walk-in robe and an en suite.
Four bedrooms or three plus a study - all generous in size, bedrooms two and three with built in robes and all within easy reach to the exceptionally laid-out family bathroom. Incorporating separate bath & shower room - and, powder room with large vanity, linen/storage cupboard AND separate toilet. The ultimate bathroom design for growing families or share-house accommodation!
Living zones include a theatre room or formal lounge and a very functional and spacious open plan living, dining and kitchen; the worthy hub of this home. Fit with stainless steel cooking appliances including electric oven, gas cook top, range hood, dishwasher, huge walk in pantry (with a walk-in-linen or extra pantry space next to it), stone bench tops & breakfast bar under pendant lighting.
Opening from the living, the outdoor entertaining makes full use of the private rear yard and is sure to host many nights entertaining friends in a comfortable, intimate setting that requires little effort to upkeep! Concreted under the roof line with fan and extending into the backyard with pavers, timber retaining walls, full landscaping and step-up lawn area with shed and water tank.
Additional features:
Quality fixtures, fittings & appliances
2.7m high ceilings
Evaporative ducted air conditioning
Ducted gas heating
Walk in pantry & walk in linen
Double panel lift remote garage with internal access
Two living zones
Ultimate family bathroom - the perfect layout
Alfresco outdoor living
Low maintenance 495sqm block
Fantastic location within walking distance to town
This home stunning home is a must see with all the hard work been done for you.
Features
Outdoor features
Fully fenced
Remote garage
Shed
Secure parking
Garage
Indoor features
Air conditioning
Dishwasher
Heating
Living area
Ensuite
For real estate agents
Please note that you are in breach of Privacy Laws and the Terms and Conditions of Usage of our site, if you contact a buymyplace Vendor with the intention to solicit business i.e. You cannot contact any of our advertisers other than with the intention to purchase their property. If you contact an advertiser with any other purposes, you are also in breach of The SPAM and Privacy Act where you are "Soliciting business from online information produced for another intended purpose". If you believe you have a buyer for our vendor, we kindly request that you direct your buyer to the buymyplace.com.au website or refer them through buymyplace.com.au by calling 1300 003 726. Please note, our vendors are aware that they do not need to, nor should they, sign any real estate agent contracts in the promise that they will be introduced to a buyer. (Terms & Conditions).



 Email
Email  Twitter
Twitter  Facebook
Facebook 
