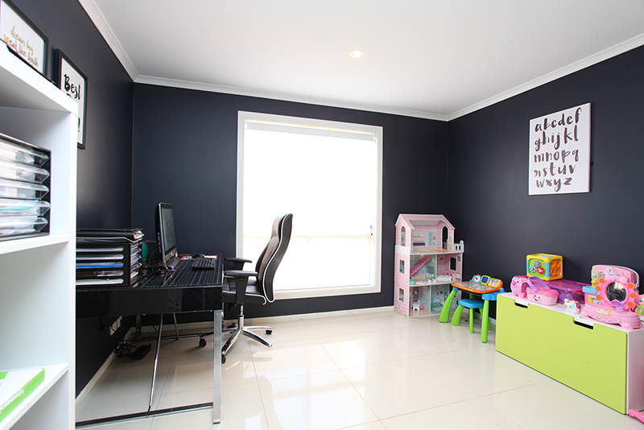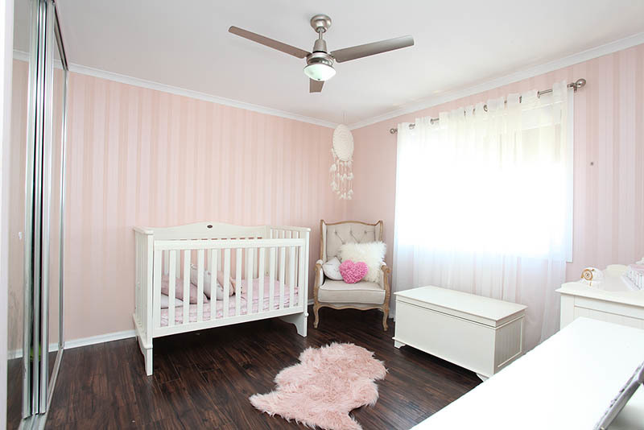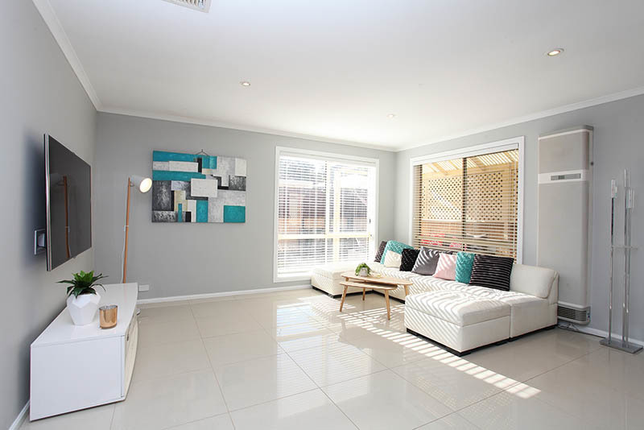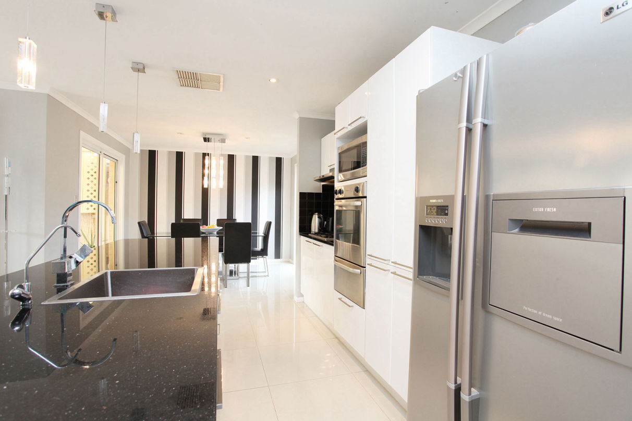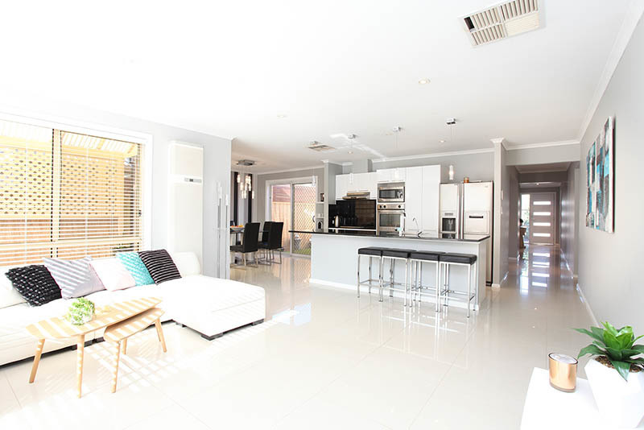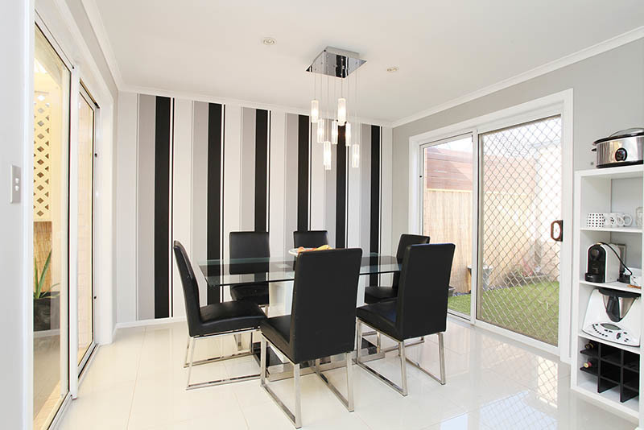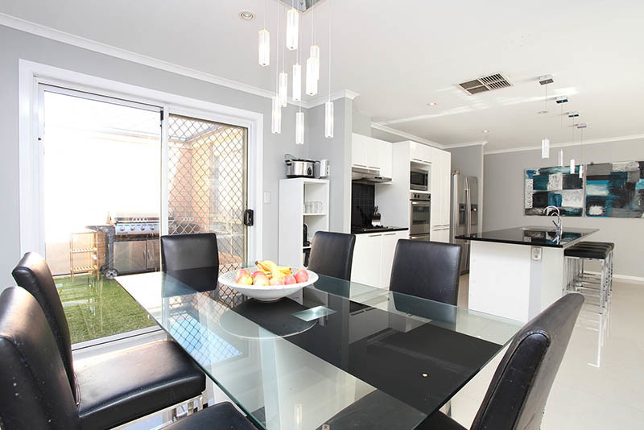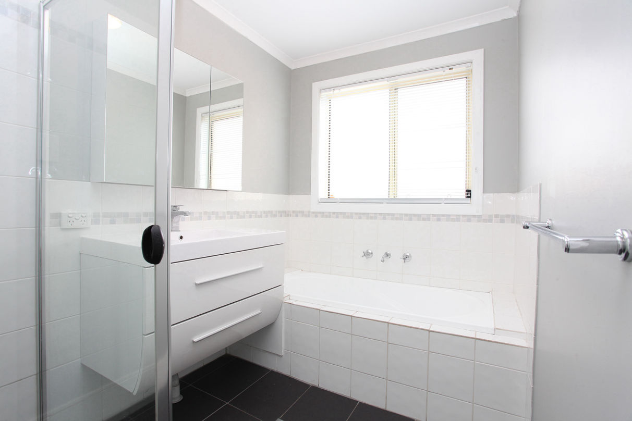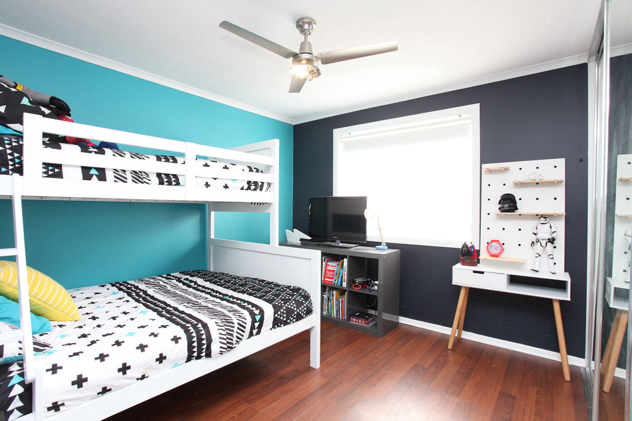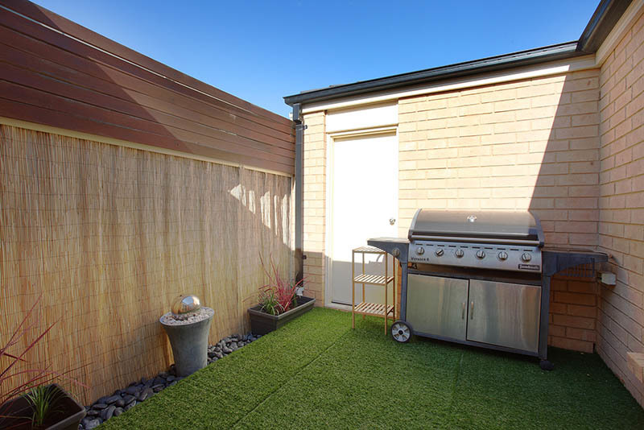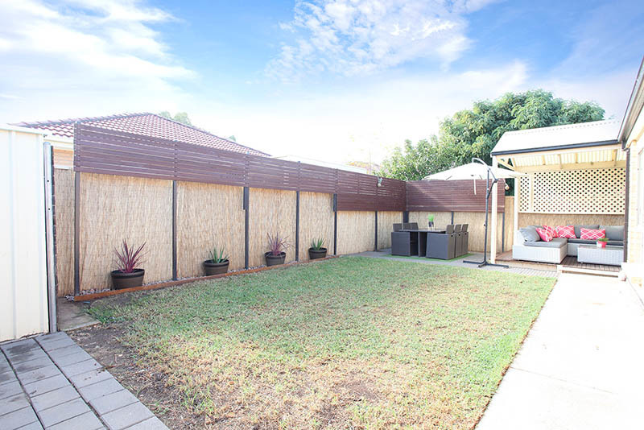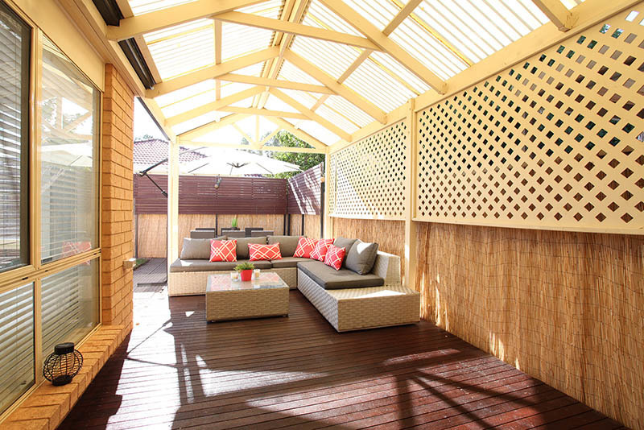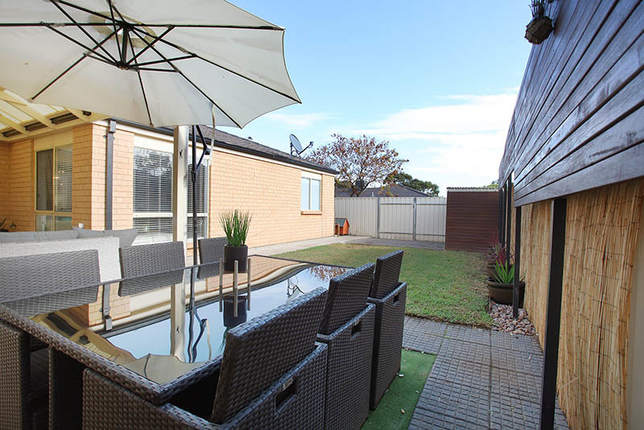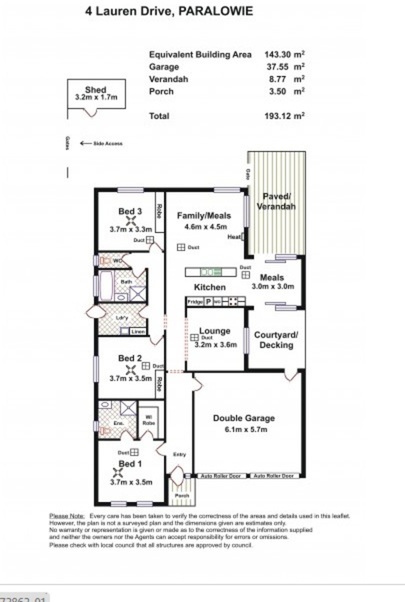4 Lauren Drive, Paralowie, SA
17 Photos
Sold
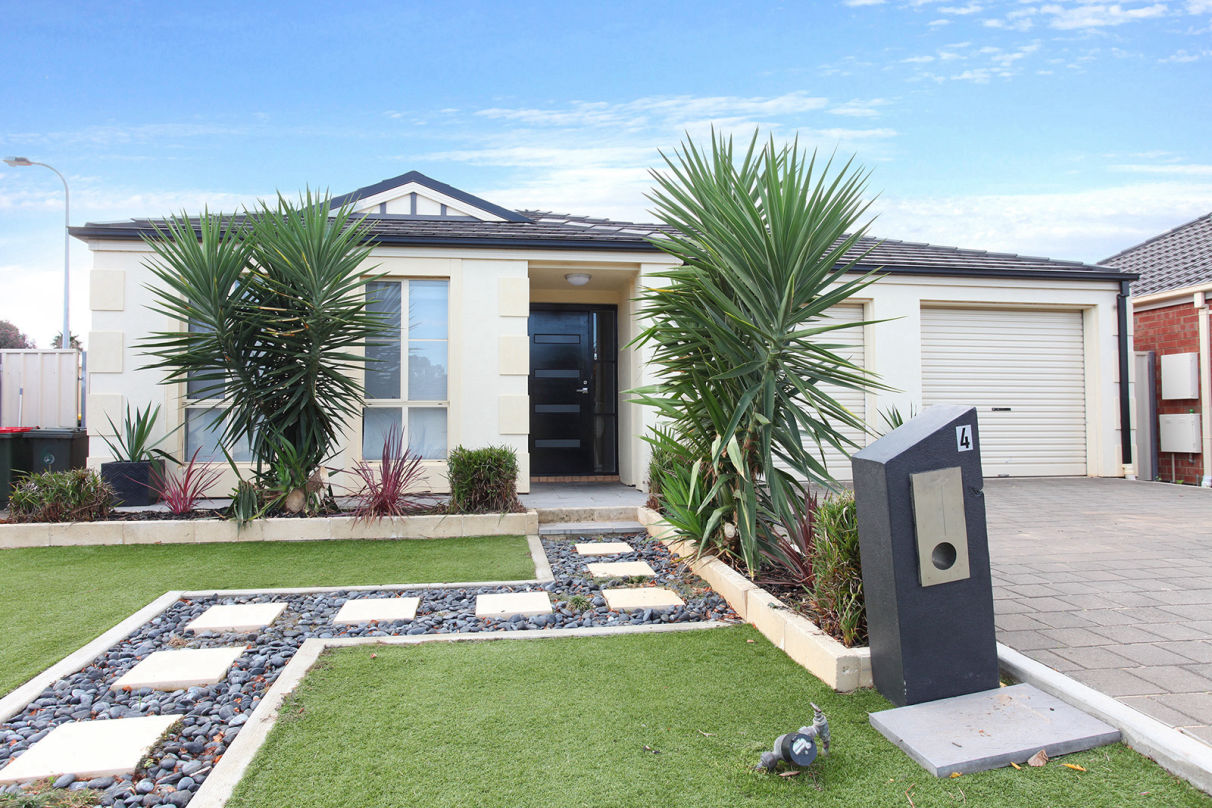
17 Photos
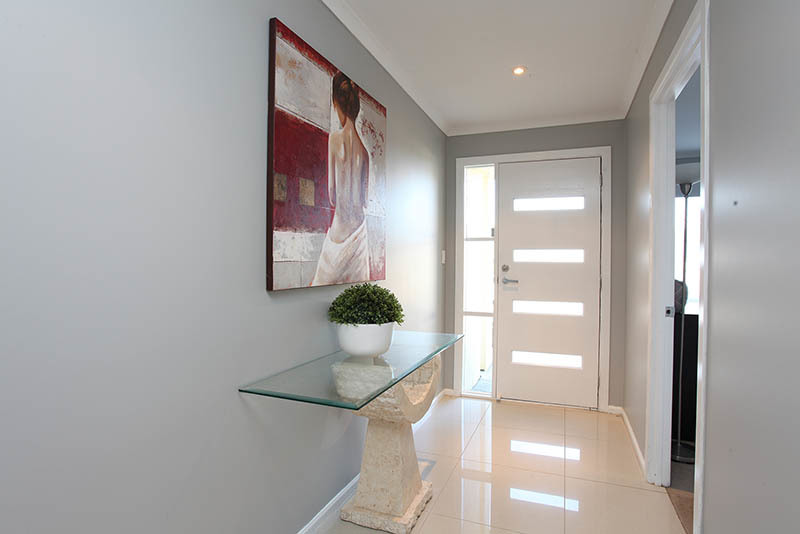
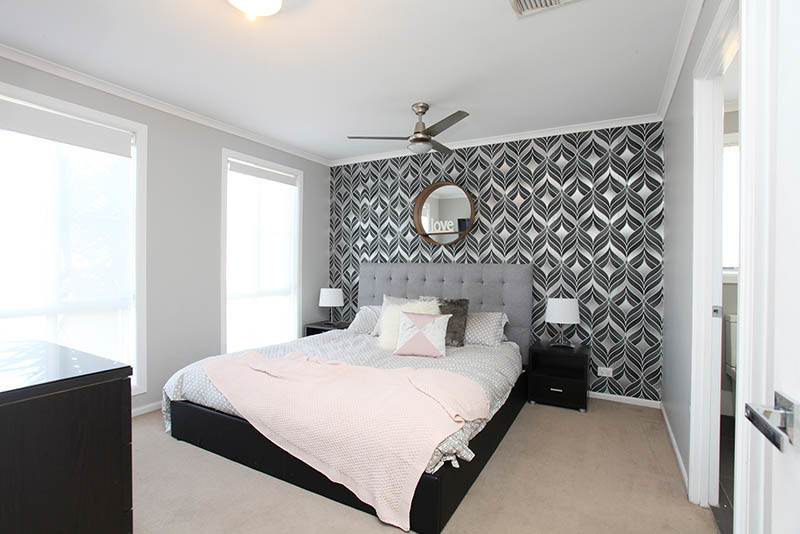
+13
“Completely Renovated & Everything You Could Need - Why Build?”
Property ID: 30695
Miles of open riverside walking tracks sitting at the end of your street, Hollywood Plaza 1km away, minutes walk or drive from local schools and shops, just 30 mins commute into the CBD - this beautifully transformed home offers the comfortable, city-meets-coastal lifestyle you’ve been yearning for.
Immaculately presented with spacious interiors and every surface within updated and renovated with up-to-the-minute fittings and fixtures, a tasteful colour palette, ducted evaporative cooling, loads of natural light, modern conveniences and comforts - and an impressive outdoor living that will bring endless enjoyment all year round!
A beautifully utilised 410sqm (approx.) block with established, easy-care landscaping, two separate outdoor spaces including a garden atrium-style courtyard and a huge deck under a peaked patio - complete with brush and high privacy screens in front of the Colorbond fences, creating an inviting outdoor space to enjoy.
Double garage with internal entry, garden shed, - PLUS drive-in side access into backyard for secure boat, caravan or trailer parking.
Cleverly designed, the floor plan encompasses two modern bathrooms and three very generous bedrooms - the master with sleek ensuite with double vanities, walk-in-robe and ceiling fan, bedrooms 2 & 3 with mirrored robes - all equally spacious and all with great separation and privacy in between.
The flexible layout presents two separate living zones with 600 x 600mm porcelain tiles lining under foot. The 2nd, easily configured as a media room, a games/rumpus room or a fantastic home office!
Open living and dining complete with gas heater and gourmet, 2-Pac kitchen sitting at the hub. You will love working with the wall oven, gas cook top, range hood and dishwasher with black granite bench tops and island/breakfast bar, loads of storage, and water filter.
Glass sliders open from either side of the dining to both outdoor spaces. The garden courtyard with synthetic turf and the huge, semi enclosed deck and peaked pergola extending into the backyard - designed to take minimum effort whilst allowing maximum enjoyment - come rain, hail or shine!
Homes with a list of inclusions and bonuses this long are a rare commodity in any market - you’ll have to get in quick to avoid having your heart broken!
Immaculately presented with spacious interiors and every surface within updated and renovated with up-to-the-minute fittings and fixtures, a tasteful colour palette, ducted evaporative cooling, loads of natural light, modern conveniences and comforts - and an impressive outdoor living that will bring endless enjoyment all year round!
A beautifully utilised 410sqm (approx.) block with established, easy-care landscaping, two separate outdoor spaces including a garden atrium-style courtyard and a huge deck under a peaked patio - complete with brush and high privacy screens in front of the Colorbond fences, creating an inviting outdoor space to enjoy.
Double garage with internal entry, garden shed, - PLUS drive-in side access into backyard for secure boat, caravan or trailer parking.
Cleverly designed, the floor plan encompasses two modern bathrooms and three very generous bedrooms - the master with sleek ensuite with double vanities, walk-in-robe and ceiling fan, bedrooms 2 & 3 with mirrored robes - all equally spacious and all with great separation and privacy in between.
The flexible layout presents two separate living zones with 600 x 600mm porcelain tiles lining under foot. The 2nd, easily configured as a media room, a games/rumpus room or a fantastic home office!
Open living and dining complete with gas heater and gourmet, 2-Pac kitchen sitting at the hub. You will love working with the wall oven, gas cook top, range hood and dishwasher with black granite bench tops and island/breakfast bar, loads of storage, and water filter.
Glass sliders open from either side of the dining to both outdoor spaces. The garden courtyard with synthetic turf and the huge, semi enclosed deck and peaked pergola extending into the backyard - designed to take minimum effort whilst allowing maximum enjoyment - come rain, hail or shine!
Homes with a list of inclusions and bonuses this long are a rare commodity in any market - you’ll have to get in quick to avoid having your heart broken!
Features
Outdoor features
Garage
Indoor features
Ensuite
For real estate agents
Please note that you are in breach of Privacy Laws and the Terms and Conditions of Usage of our site, if you contact a buymyplace Vendor with the intention to solicit business i.e. You cannot contact any of our advertisers other than with the intention to purchase their property. If you contact an advertiser with any other purposes, you are also in breach of The SPAM and Privacy Act where you are "Soliciting business from online information produced for another intended purpose". If you believe you have a buyer for our vendor, we kindly request that you direct your buyer to the buymyplace.com.au website or refer them through buymyplace.com.au by calling 1300 003 726. Please note, our vendors are aware that they do not need to, nor should they, sign any real estate agent contracts in the promise that they will be introduced to a buyer. (Terms & Conditions).



 Email
Email  Twitter
Twitter  Facebook
Facebook 
