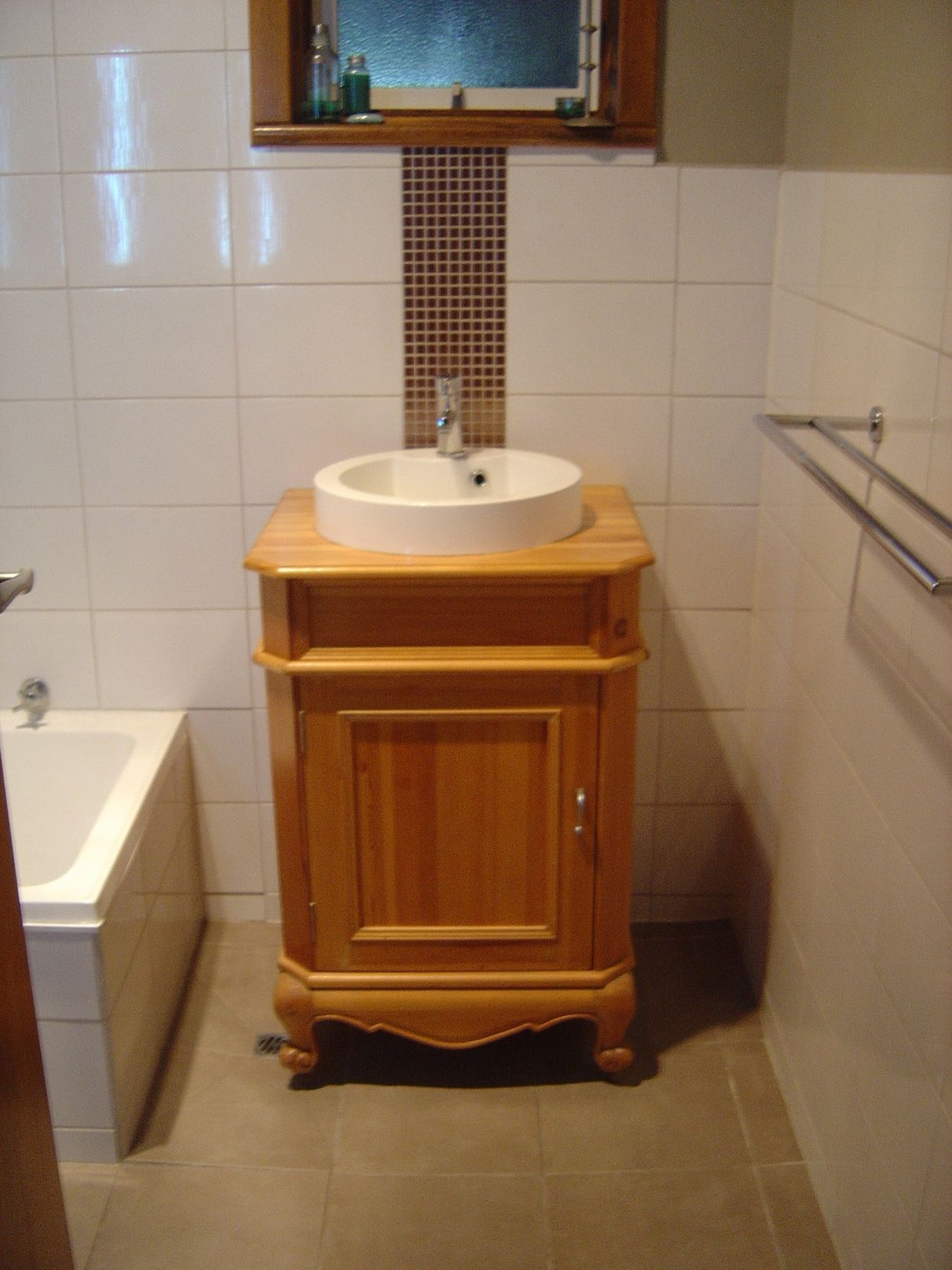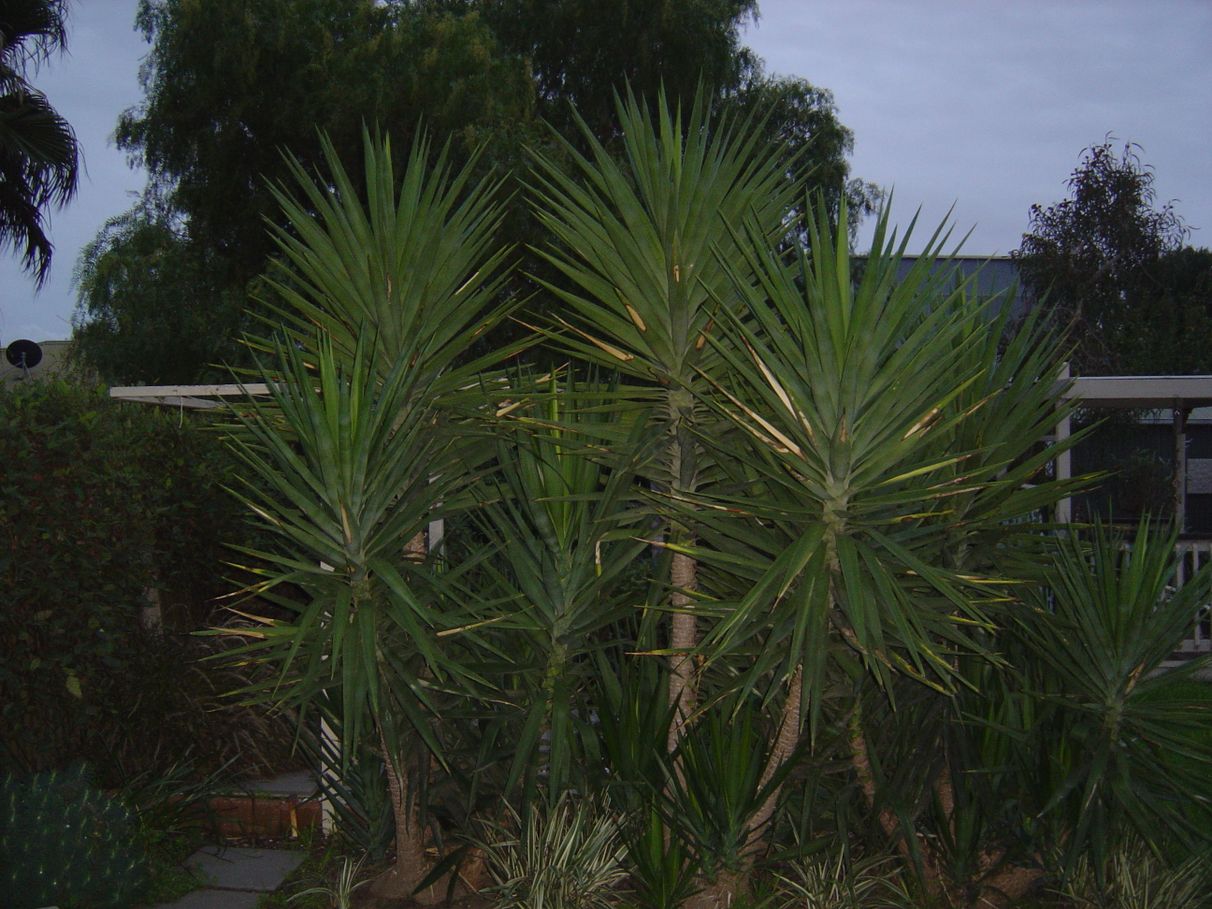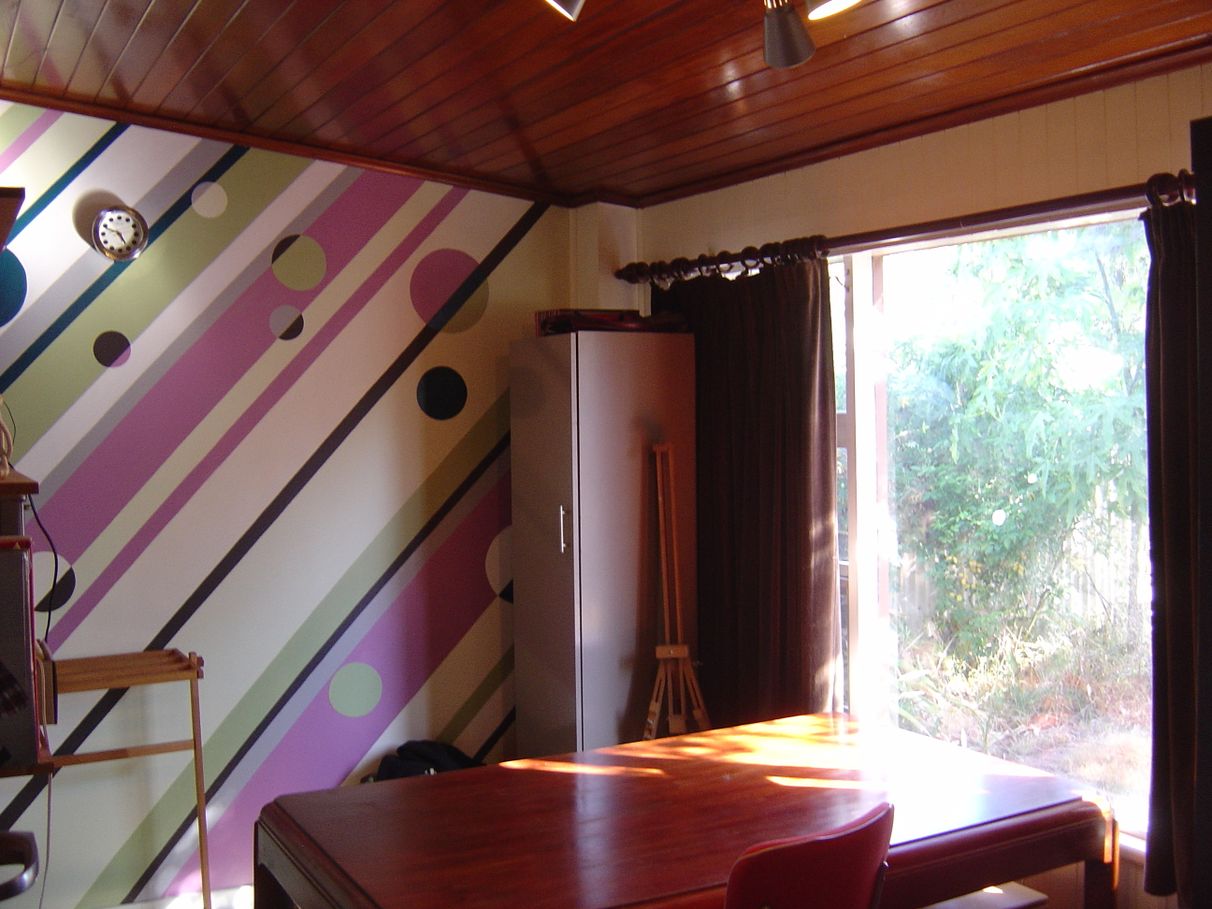58 Jenkins Street, Rosewater, SA
21 Photos
Sold

21 Photos


+17
Sold
$370,000
3
1
4
–
house
Sold
$370,000
3
1
4
–
house
Big Rosewater Bungalow
Property ID: 212695
This is a large home that is ideal for a family to live and love, but totally versatile for different people who enjoy a home orientated lifestyle. Reason for sale is to move interstate with family. Ignore google maps as it is out of date as both aerial and facade images have been updated. Drive past and appreciate façade and location and email me your interest- I'll be happy and quick to answer any queries, or arrange an inspection.
Private buyers only thank you.
Note measurements are approximate and plan is available upon request.
Front:
• Landscaped front yard recently bluestone clad, with rendering, feature bars and mouldings, keystone and fretwork, multiple lighting points, carpark, privacy, high picket fence, established vegetation and rain water tank.
Interior:
• Large lounge has Rinnai gas log fire to corner angled fireplace, split system air cond, new carpet, multiple aerial points 5.2 x3.6m plus plenty power and contemporary chandelier.
• Bed 3 has big windows and painted stripy feature wall, bright and airy feel, beautiful original red pine ceiling, 2.8 x 3.6m approx.
• Big wide central hallway is carpeted + has new 140mm height skirtings, feature entry vestibule with marble mosaic feature floor, padded pelmets to doorways, corbelled feature archway to entry, and some solid timber paneling , 1.8 x 13m approx.
• Bed 2 had original built ins with dressing table/ mirror, new light quality carpet + underlay, bright, big and airy, phone point, 4.8 x 3.6m approx.
• New Contemporary designer Bathroom hosts large (1800mm) deep bath, quality fixtures + fittings, Rain shower to oversized walk in shower with fixed frameless screen, quaint custom made timber vanity with pin lever mixer and vessel basin, subtle warm tones and quality tiling work incl large tiled dark feature wall tiled to 12ft ceiling.
• Bed 1 has full wall built in robe to ceiling, new 140mm skirtings, paint, carpet and window treatments, aerial point, 5.2 x 3.6m approx- can be light and airy or warm and cosy.
• Beautiful, timeless and utilitarian chefs Kitchen is new solid Tasmanian oak with dark polished granite benchtops, S/steel Euro dishwasher, Blanco dual fuel 700mm cooker (incl 5 plates and wok burner) with slide out rangehood, water filter tap with designer mixer and sink, Tarkett floating timber floor, Italian feature wall tiles, in and under cabinet lighting, much working and cupboard space, separate pantry with frosted doors, Central island with eat in area and raised bar, overhead cupboards/ shelves/ hooks and racking, lots of power, the central hub to the home.
• Back rumpus/ dining has aerial point, red pine ceiling, new timber vinyl flooring, light and air filled to access rear yard, 3.8 x 5.2m approx.
• Study is newly renovated with shelving and storage options galore, 2.9 x 2.2
• Laundry features separate WC, ample built ins incl trough + linen/broom and extra bench space and storage 2.8 x 1.5m approx.
Rear:
• Concrete/ part tiled/ marblesheen inground swimming pool incl all chemicals, accessories and tools and toys (used and new), cover and roller reel, pumps, filters, hoses, several vaccum incl new automatic vac etc. *Lots of extras incl spare working pump.
• Outdoor kitchen with gas barbeque, slate/ timber/ steel and tiles, storage space, 3 x 1m overall approx.
• Pool gazebo house, classically decked viewing/ relaxation area, part enclosed under cover 2.4 x 1.8m approx.
• New rear shed, colorbond woodland grey, on concrete slab, with some storage, access door and barn doors, downpipes 4x 7m approx with polycarb covered verandah area extending approx 2.5m further.
• Boxed up vegetable garden with trees and established herbs.
• Beautifully and naturally landscaped with railway sleepers, feature raised laundry area, full width rear verandah entertainment area, 3-5 vehicle carport with mature tropical garden flanking entire side of house with power, secure front access gate and tilt door, plus lots of extras.
Added Extras:
• Salt damp injected treatments applied to walls both internal and external .
• Termite stations remain in ground around home and yard.
• Two extra new rain water tanks totaling approx. 4100 litres.
• Lots of aerial/tv points.
• Ceilings most have been replaced since original 2.7m approx.
• Well kept character residence lovingly restored .
• Quality workmanship and design with new some warranted fittings and fixtures.
• New gas instantaneous HWS.
• 3 boundaries newly fenced.
• Gardens established and improved soils with enriching manures/ composts.
Private buyers only thank you.
Note measurements are approximate and plan is available upon request.
Front:
• Landscaped front yard recently bluestone clad, with rendering, feature bars and mouldings, keystone and fretwork, multiple lighting points, carpark, privacy, high picket fence, established vegetation and rain water tank.
Interior:
• Large lounge has Rinnai gas log fire to corner angled fireplace, split system air cond, new carpet, multiple aerial points 5.2 x3.6m plus plenty power and contemporary chandelier.
• Bed 3 has big windows and painted stripy feature wall, bright and airy feel, beautiful original red pine ceiling, 2.8 x 3.6m approx.
• Big wide central hallway is carpeted + has new 140mm height skirtings, feature entry vestibule with marble mosaic feature floor, padded pelmets to doorways, corbelled feature archway to entry, and some solid timber paneling , 1.8 x 13m approx.
• Bed 2 had original built ins with dressing table/ mirror, new light quality carpet + underlay, bright, big and airy, phone point, 4.8 x 3.6m approx.
• New Contemporary designer Bathroom hosts large (1800mm) deep bath, quality fixtures + fittings, Rain shower to oversized walk in shower with fixed frameless screen, quaint custom made timber vanity with pin lever mixer and vessel basin, subtle warm tones and quality tiling work incl large tiled dark feature wall tiled to 12ft ceiling.
• Bed 1 has full wall built in robe to ceiling, new 140mm skirtings, paint, carpet and window treatments, aerial point, 5.2 x 3.6m approx- can be light and airy or warm and cosy.
• Beautiful, timeless and utilitarian chefs Kitchen is new solid Tasmanian oak with dark polished granite benchtops, S/steel Euro dishwasher, Blanco dual fuel 700mm cooker (incl 5 plates and wok burner) with slide out rangehood, water filter tap with designer mixer and sink, Tarkett floating timber floor, Italian feature wall tiles, in and under cabinet lighting, much working and cupboard space, separate pantry with frosted doors, Central island with eat in area and raised bar, overhead cupboards/ shelves/ hooks and racking, lots of power, the central hub to the home.
• Back rumpus/ dining has aerial point, red pine ceiling, new timber vinyl flooring, light and air filled to access rear yard, 3.8 x 5.2m approx.
• Study is newly renovated with shelving and storage options galore, 2.9 x 2.2
• Laundry features separate WC, ample built ins incl trough + linen/broom and extra bench space and storage 2.8 x 1.5m approx.
Rear:
• Concrete/ part tiled/ marblesheen inground swimming pool incl all chemicals, accessories and tools and toys (used and new), cover and roller reel, pumps, filters, hoses, several vaccum incl new automatic vac etc. *Lots of extras incl spare working pump.
• Outdoor kitchen with gas barbeque, slate/ timber/ steel and tiles, storage space, 3 x 1m overall approx.
• Pool gazebo house, classically decked viewing/ relaxation area, part enclosed under cover 2.4 x 1.8m approx.
• New rear shed, colorbond woodland grey, on concrete slab, with some storage, access door and barn doors, downpipes 4x 7m approx with polycarb covered verandah area extending approx 2.5m further.
• Boxed up vegetable garden with trees and established herbs.
• Beautifully and naturally landscaped with railway sleepers, feature raised laundry area, full width rear verandah entertainment area, 3-5 vehicle carport with mature tropical garden flanking entire side of house with power, secure front access gate and tilt door, plus lots of extras.
Added Extras:
• Salt damp injected treatments applied to walls both internal and external .
• Termite stations remain in ground around home and yard.
• Two extra new rain water tanks totaling approx. 4100 litres.
• Lots of aerial/tv points.
• Ceilings most have been replaced since original 2.7m approx.
• Well kept character residence lovingly restored .
• Quality workmanship and design with new some warranted fittings and fixtures.
• New gas instantaneous HWS.
• 3 boundaries newly fenced.
• Gardens established and improved soils with enriching manures/ composts.
Features
Outdoor features
Shed
Secure parking
Indoor features
Open fire place
Heating
Pets considered
Study
Dishwasher
For real estate agents
Please note that you are in breach of Privacy Laws and the Terms and Conditions of Usage of our site, if you contact a buymyplace Vendor with the intention to solicit business i.e. You cannot contact any of our advertisers other than with the intention to purchase their property. If you contact an advertiser with any other purposes, you are also in breach of The SPAM and Privacy Act where you are "Soliciting business from online information produced for another intended purpose". If you believe you have a buyer for our vendor, we kindly request that you direct your buyer to the buymyplace.com.au website or refer them through buymyplace.com.au by calling 1300 003 726. Please note, our vendors are aware that they do not need to, nor should they, sign any real estate agent contracts in the promise that they will be introduced to a buyer. (Terms & Conditions).



 Email
Email  Twitter
Twitter  Facebook
Facebook 

















