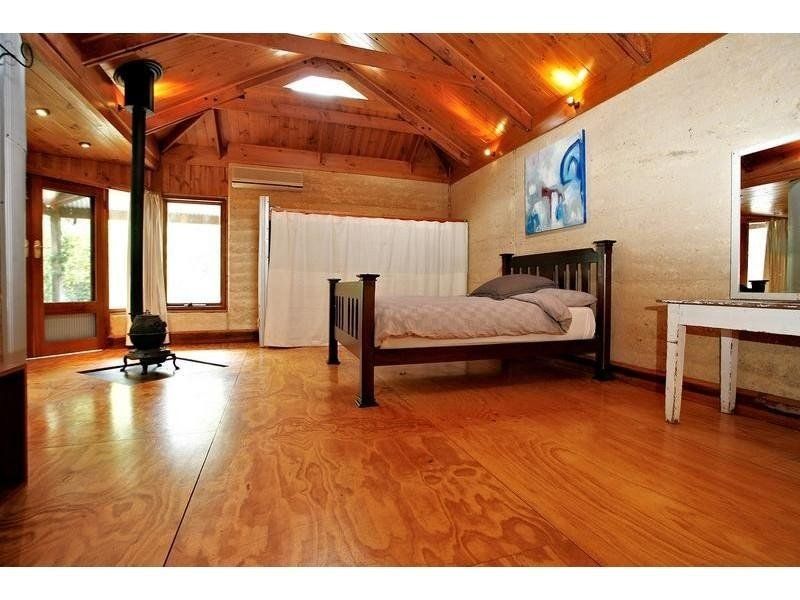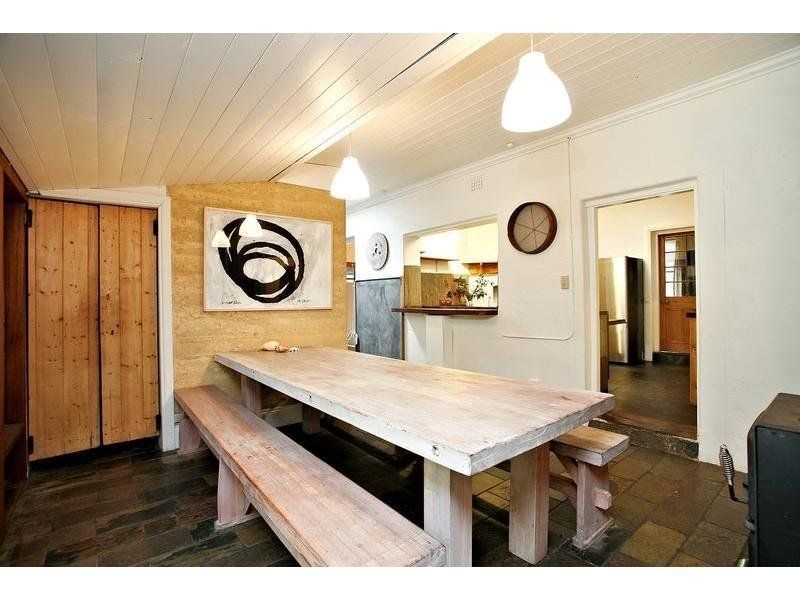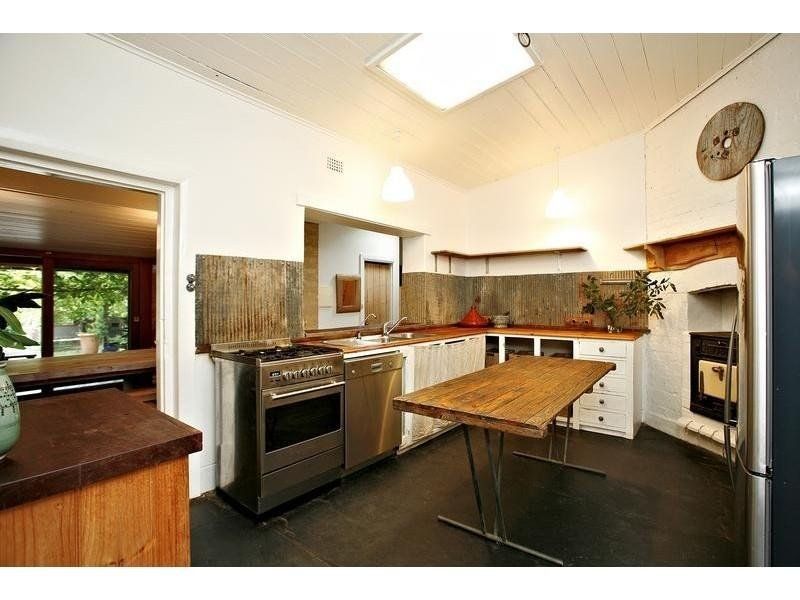26 St Andrews Terrace, Willunga, SA
6 Photos
Sold
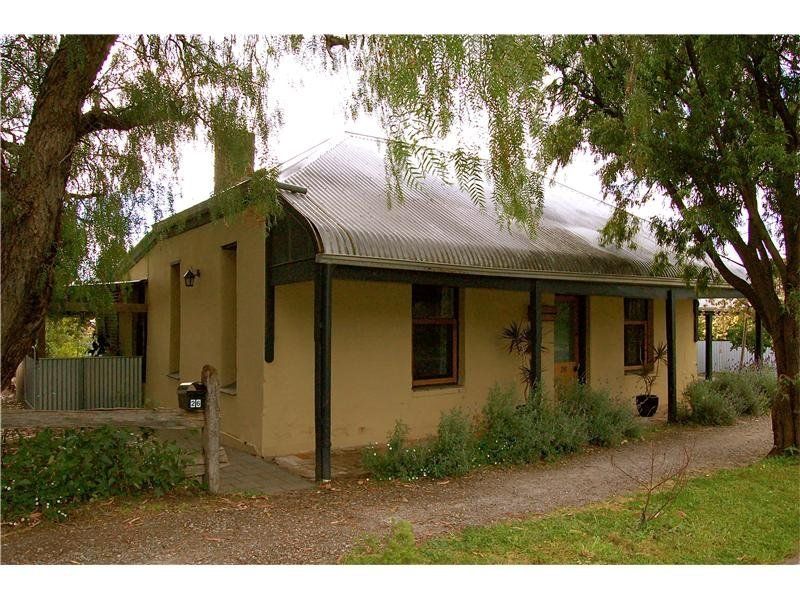
6 Photos
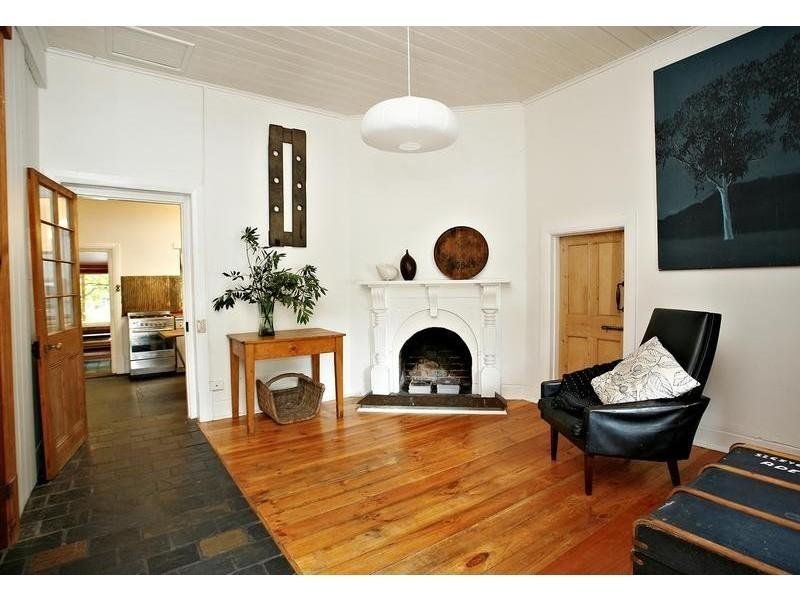
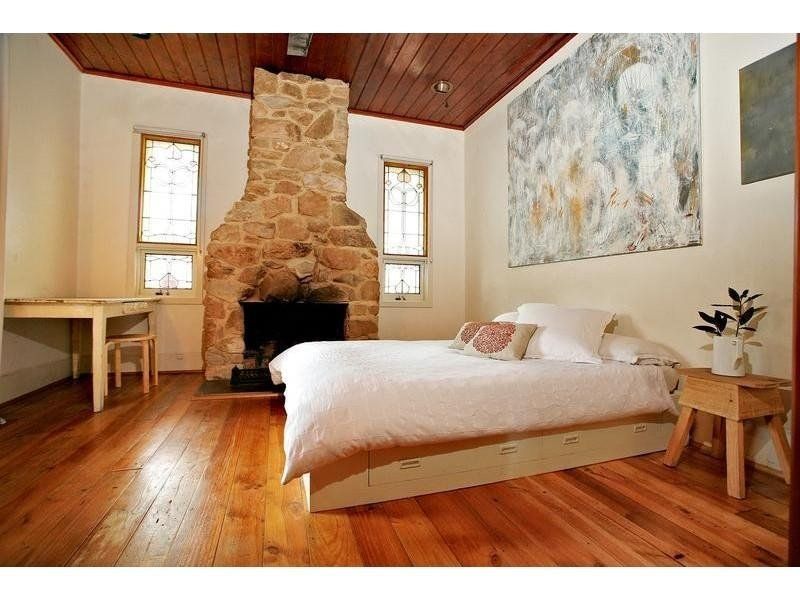
+2
Sold
$490,000
4
2
–
–
house
Sold
$490,000
4
2
–
–
house
Outstanding Willunga Stone-Fronted Symmetrical Cottage
Property ID: 215038
Stone-fronted symmetrical cottage (circa 1840)
Situated on a huge allotment of 1705 square metres in the historic township of Willunga, in the picturesque Southern Vales. This property is just a short stroll from the main street and the weekend Willunga Farmers’ Market. The bus stop for the Noarlunga Centre is nearby.
This classic cottage comprises some 7 main rooms, and has a flexible floor plan allowing you to make the most of it to suit your family.
• A welcoming, wide, front verandah with brick paving and adjacent patio.
• Living room with open fire place, feature stone work, leadlight stained glass.
• Dining room has an open fire place, a timber surround and leads through a “cottage†door to the front patio area.
• 4 bedrooms, or 3 plus living space. The large bedroom at the rear built in 1992 has rammed earth walls, feature timbers, air conditioner, pot belly heater, leadlight stained glass, ensuite bathroom and picture windows looking out onto rear garden. It could be used as a lounge room or kids’ retreat if not required as a bedroom.
• Central kitchen incorporates a stainless steel Kleenmaid gas stove & oven, dishwasher, original stove & oven, original flagstone Willunga slate floor, skylight & timber cupboards.
• Tiled bathroom with shower, vanity unit and toilet.
• Sunroom (could also be used as a dining area), has a slate floor, Nectre “bakers oven†wood heater.
• Large dry lined cellar provides excellent storage for your collection of the “local product†from the Southern Vales region.
• Separate laundry area and separate 3rd toilet.
• Traditional character features have been retained including wooden floorboards, timber ceilings & architraves, open fireplaces, leadlight stainglass.
• Potential to extend existing rear of dwelling and convert section to a ‘Bed & Breakfast’ business overlooking the rear grounds
• At the rear there is an extensive paved area with a well, a wisteria covered roofed pergola, lawned area, kid’s cubby and sandpit, chook house, established fruit trees, shrubs and trees.
• Large old shedding / workshop has a pit and further shed / carport adjacent.
Situated on a huge allotment of 1705 square metres in the historic township of Willunga, in the picturesque Southern Vales. This property is just a short stroll from the main street and the weekend Willunga Farmers’ Market. The bus stop for the Noarlunga Centre is nearby.
This classic cottage comprises some 7 main rooms, and has a flexible floor plan allowing you to make the most of it to suit your family.
• A welcoming, wide, front verandah with brick paving and adjacent patio.
• Living room with open fire place, feature stone work, leadlight stained glass.
• Dining room has an open fire place, a timber surround and leads through a “cottage†door to the front patio area.
• 4 bedrooms, or 3 plus living space. The large bedroom at the rear built in 1992 has rammed earth walls, feature timbers, air conditioner, pot belly heater, leadlight stained glass, ensuite bathroom and picture windows looking out onto rear garden. It could be used as a lounge room or kids’ retreat if not required as a bedroom.
• Central kitchen incorporates a stainless steel Kleenmaid gas stove & oven, dishwasher, original stove & oven, original flagstone Willunga slate floor, skylight & timber cupboards.
• Tiled bathroom with shower, vanity unit and toilet.
• Sunroom (could also be used as a dining area), has a slate floor, Nectre “bakers oven†wood heater.
• Large dry lined cellar provides excellent storage for your collection of the “local product†from the Southern Vales region.
• Separate laundry area and separate 3rd toilet.
• Traditional character features have been retained including wooden floorboards, timber ceilings & architraves, open fireplaces, leadlight stainglass.
• Potential to extend existing rear of dwelling and convert section to a ‘Bed & Breakfast’ business overlooking the rear grounds
• At the rear there is an extensive paved area with a well, a wisteria covered roofed pergola, lawned area, kid’s cubby and sandpit, chook house, established fruit trees, shrubs and trees.
• Large old shedding / workshop has a pit and further shed / carport adjacent.
Features
Outdoor features
Garage
Indoor features
Ensuite
Ensuite
For real estate agents
Please note that you are in breach of Privacy Laws and the Terms and Conditions of Usage of our site, if you contact a buymyplace Vendor with the intention to solicit business i.e. You cannot contact any of our advertisers other than with the intention to purchase their property. If you contact an advertiser with any other purposes, you are also in breach of The SPAM and Privacy Act where you are "Soliciting business from online information produced for another intended purpose". If you believe you have a buyer for our vendor, we kindly request that you direct your buyer to the buymyplace.com.au website or refer them through buymyplace.com.au by calling 1300 003 726. Please note, our vendors are aware that they do not need to, nor should they, sign any real estate agent contracts in the promise that they will be introduced to a buyer. (Terms & Conditions).



 Email
Email  Twitter
Twitter  Facebook
Facebook 
