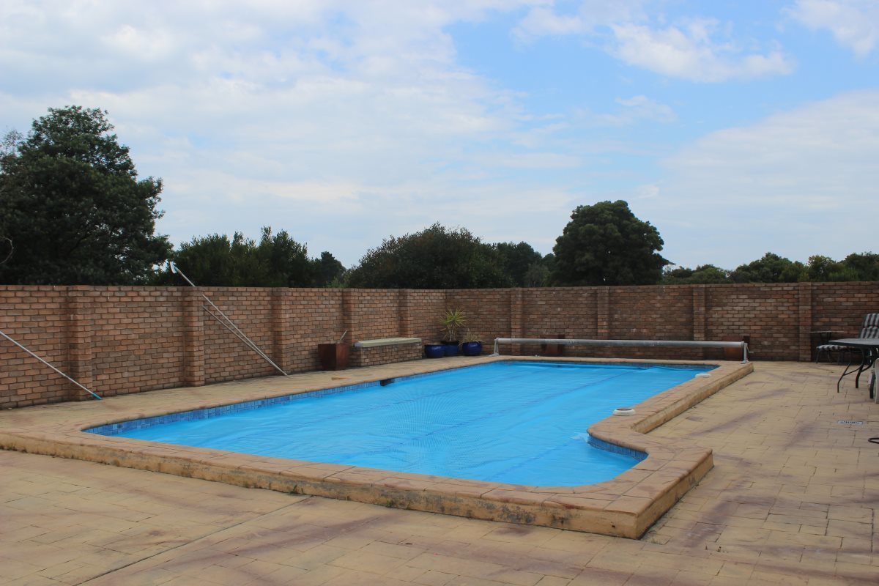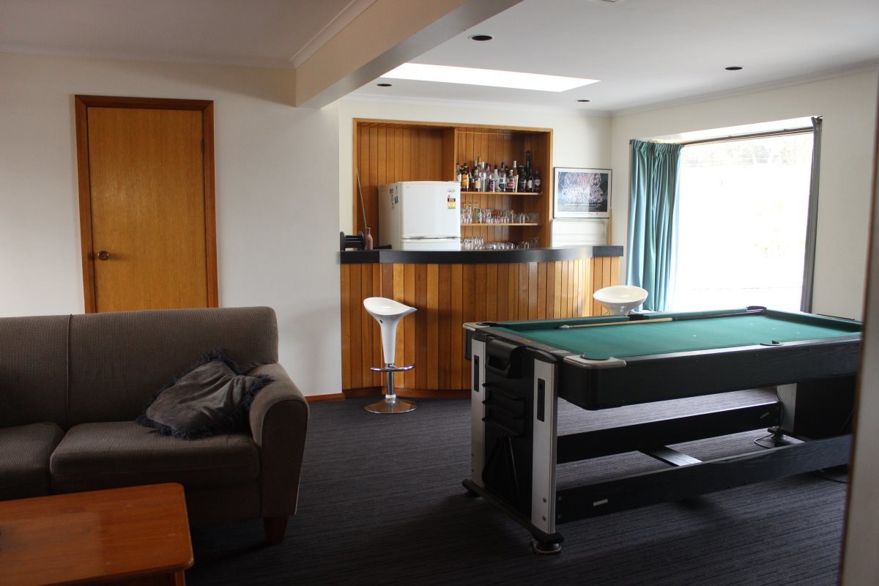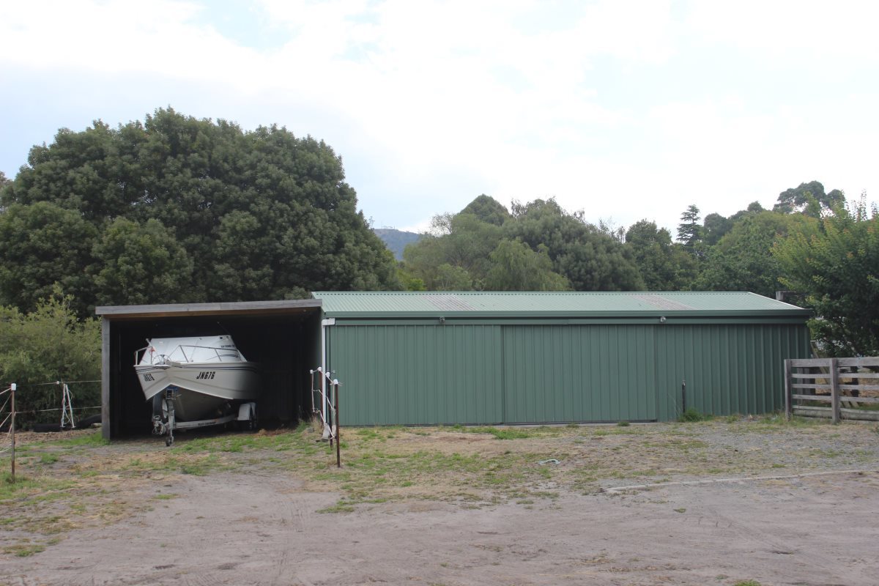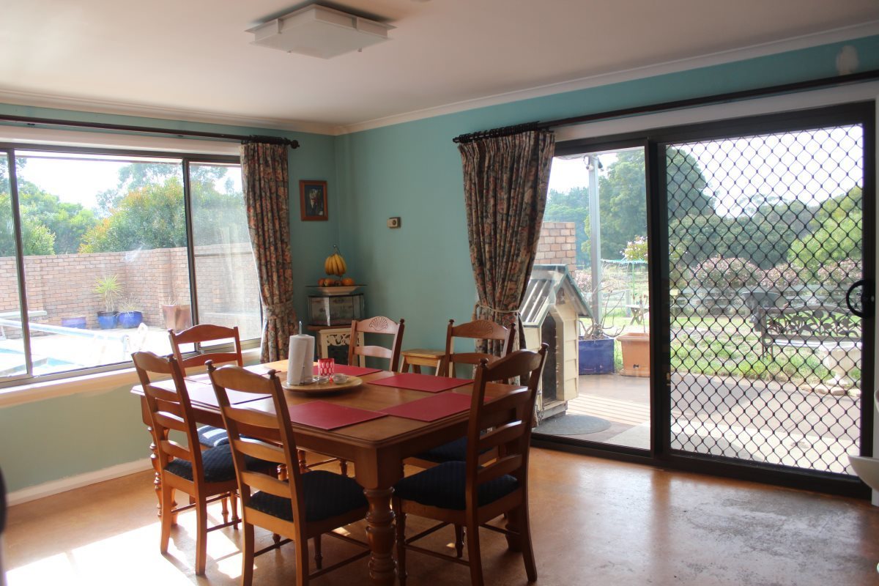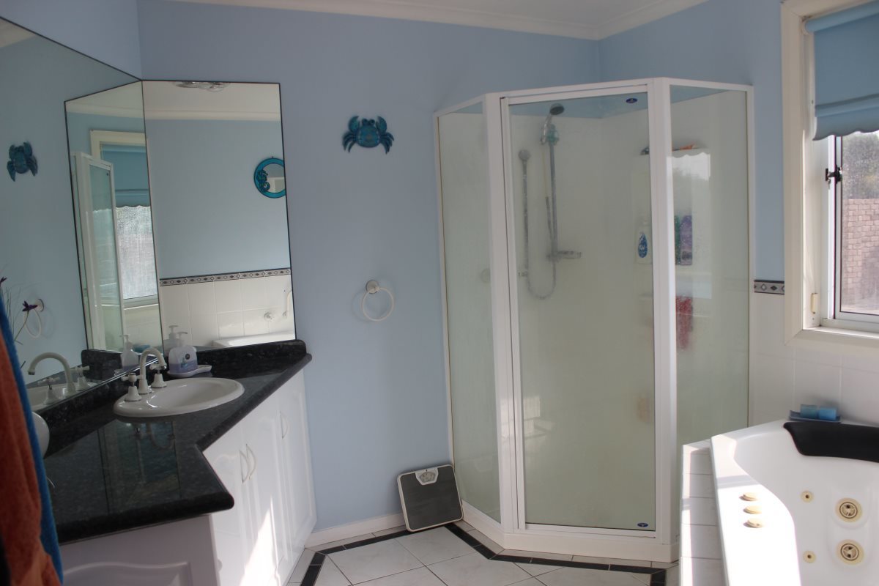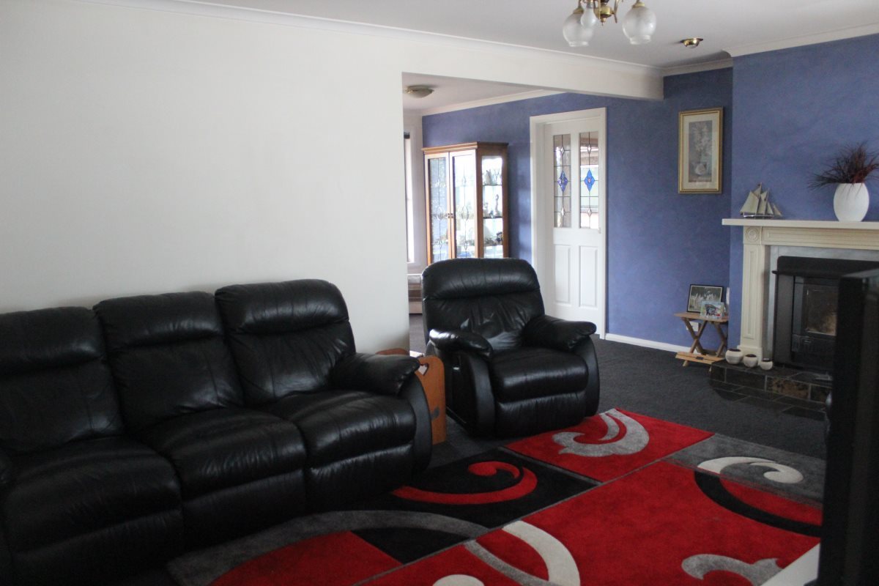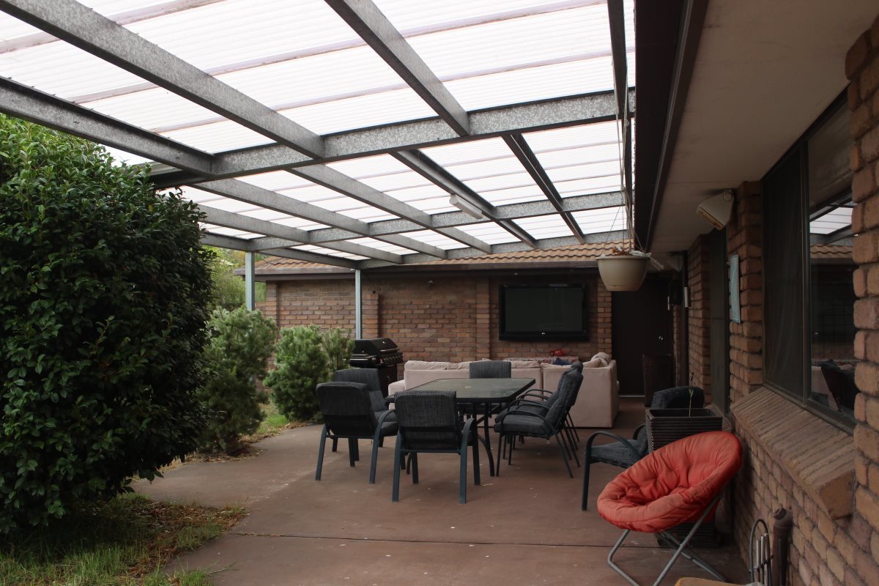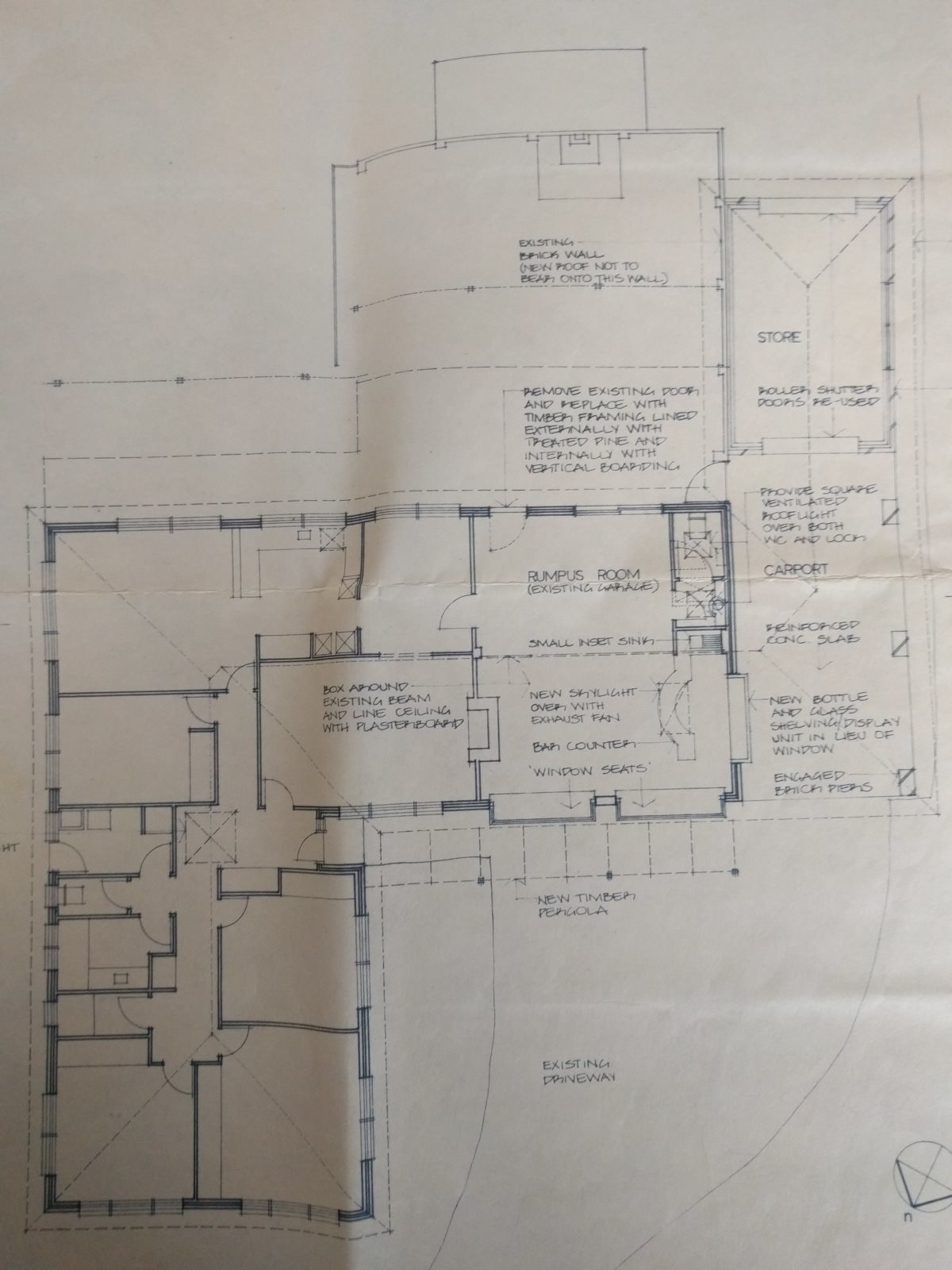48 Axiom Way, Acton Park, TAS
11 Photos
Sold
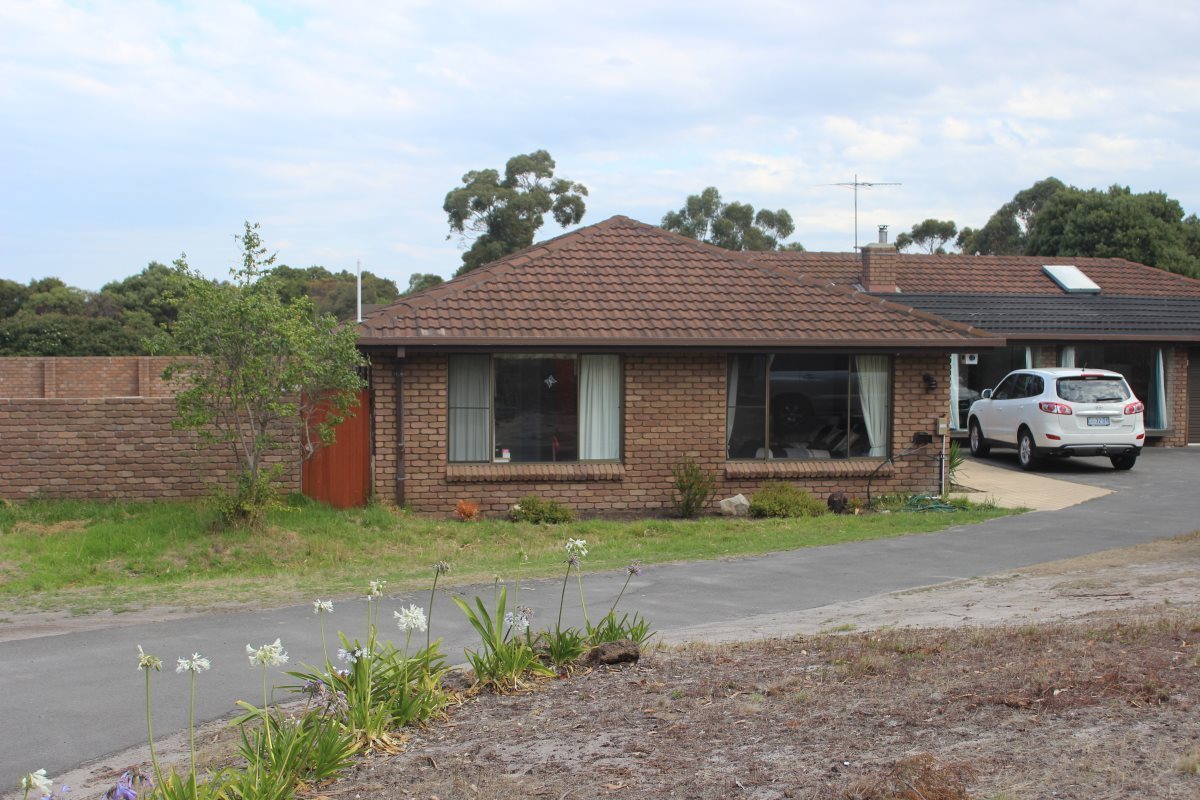
11 Photos
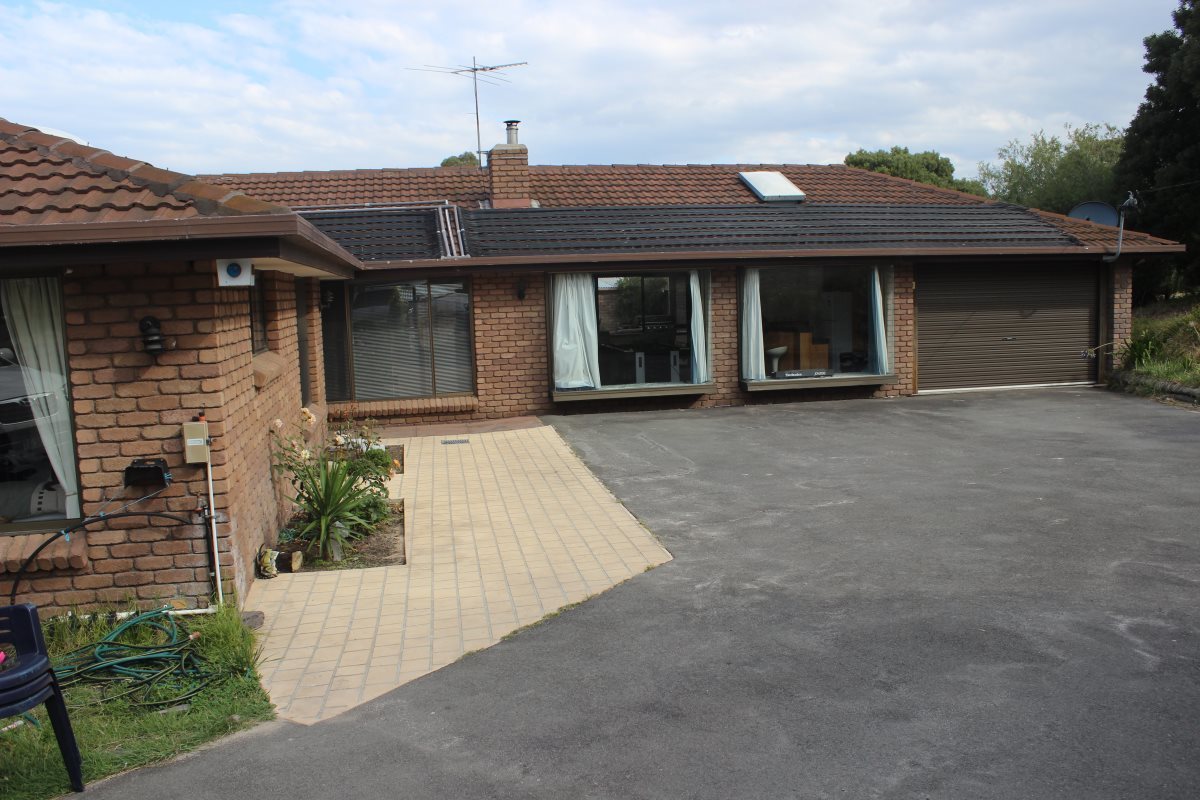
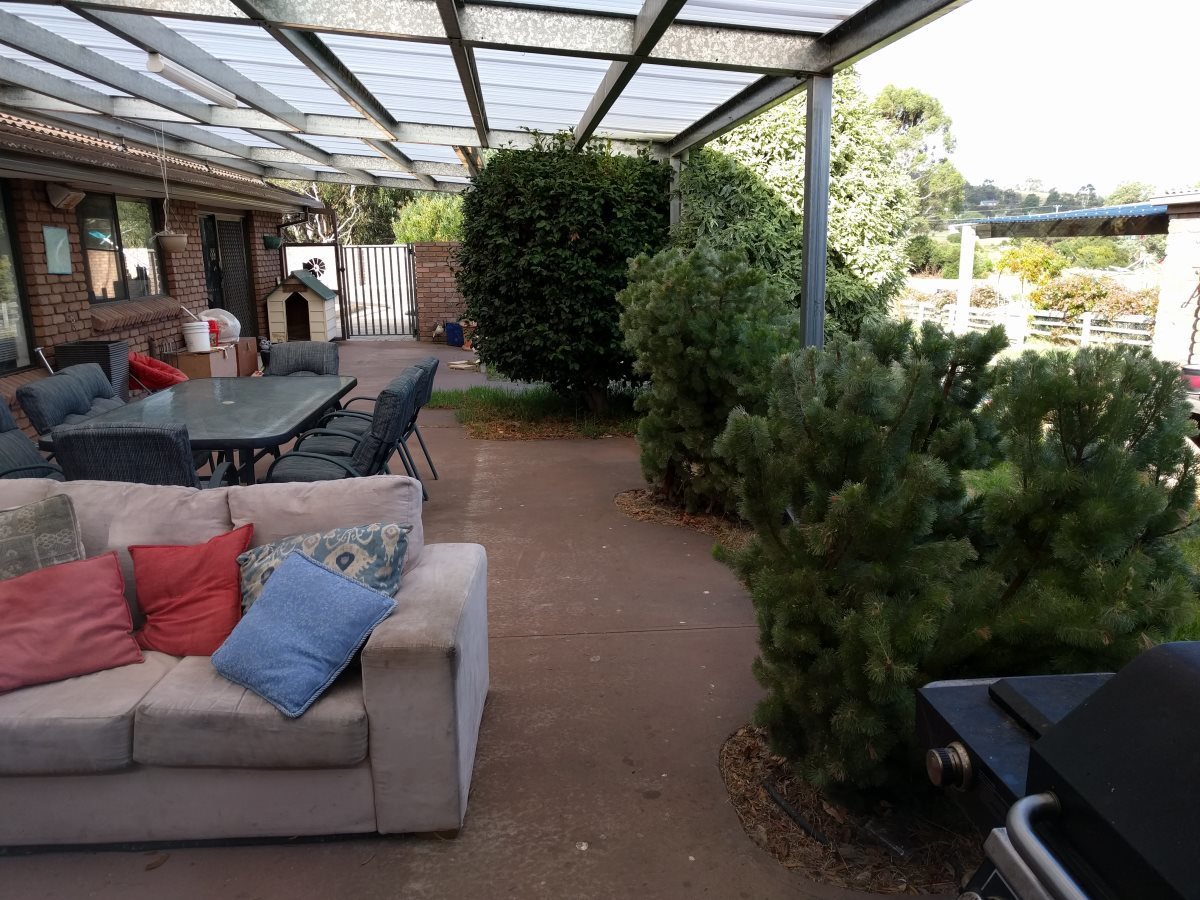
+7
Sold
Offers over $550000
5
2
–
–
house
Sold
Offers over $550000
5
2
–
–
house
5 Bedroom Acton Park House
Property ID: 210380
Large (approximately 23.5 squares / 224m of internal living space) family /entertainers home in the sought after Acton Park area. Sits on approx 5400m of almost flat land (about 1.4 acres) in a quiet street.
Offers over 550K considered - note that Real Estate Agents have requested to list the property at 580K and upwards. Will attempt to sell privately first before handing it over to them (meaning the price will go up)! Amateur photos do not do it justice (nor is there room for all the photos). Great house. Regretful sale.
Inside:
5 bedrooms - all with built ins.
2.5 bathrooms
Large rumpus room complete with built in bar & sink. Also has its own toilet and wash basin connected to the room (great for parties/bbq's etc). Two large bay windows and two skylights.
Large dining room is located next to kitchen (open plan). Kitchen needs work - left not updated and reflected in the low purchase price.
Separate lounge.
Only 3 year old carpets in bedrooms, lounge and rumpus.
Off peak multi dialled underfloor heating as well as powerful wood heater with slate harth.
Long single garage (30m2 ) - Note that the 5th bedroom is located through a door connected to the garage. Also has its own separate entrance and has own ensuite and hot water cylinder. Perfect for older teenagers/visitors/extended family.
Outside
Approximately 90m2 undercover area (accessible from rumpus as well as dining room sliding doors). Power/lighting.
10 X 6 metre concrete floor / powered shed and 22m2 adjoining storage area
10m X 4.5 metre salt self chlorinating pool (the easier type to look after) - solar heated (note the black pipes on the roof of the house). Quality heat retention cover and large paved area inside 6 foot high privacy and safety fencing. Australian Standard safety door accessed from undercover area (entertaining area is all connected).
2 further conjoined sheds that are great for tool sheds/storing bikes etc. approx 20m2.
Fruit trees
Cubby house
Undercover sand pit
Fencing designed so that access to both sides of the property by vehicle is possible. Internal yard as well as an external paddock/area.
Bitumen driveway recently widened with tinted concrete with pattern to accommodate further vehicles.
Offers over 550K considered - note that Real Estate Agents have requested to list the property at 580K and upwards. Will attempt to sell privately first before handing it over to them (meaning the price will go up)! Amateur photos do not do it justice (nor is there room for all the photos). Great house. Regretful sale.
Inside:
5 bedrooms - all with built ins.
2.5 bathrooms
Large rumpus room complete with built in bar & sink. Also has its own toilet and wash basin connected to the room (great for parties/bbq's etc). Two large bay windows and two skylights.
Large dining room is located next to kitchen (open plan). Kitchen needs work - left not updated and reflected in the low purchase price.
Separate lounge.
Only 3 year old carpets in bedrooms, lounge and rumpus.
Off peak multi dialled underfloor heating as well as powerful wood heater with slate harth.
Long single garage (30m2 ) - Note that the 5th bedroom is located through a door connected to the garage. Also has its own separate entrance and has own ensuite and hot water cylinder. Perfect for older teenagers/visitors/extended family.
Outside
Approximately 90m2 undercover area (accessible from rumpus as well as dining room sliding doors). Power/lighting.
10 X 6 metre concrete floor / powered shed and 22m2 adjoining storage area
10m X 4.5 metre salt self chlorinating pool (the easier type to look after) - solar heated (note the black pipes on the roof of the house). Quality heat retention cover and large paved area inside 6 foot high privacy and safety fencing. Australian Standard safety door accessed from undercover area (entertaining area is all connected).
2 further conjoined sheds that are great for tool sheds/storing bikes etc. approx 20m2.
Fruit trees
Cubby house
Undercover sand pit
Fencing designed so that access to both sides of the property by vehicle is possible. Internal yard as well as an external paddock/area.
Bitumen driveway recently widened with tinted concrete with pattern to accommodate further vehicles.
For real estate agents
Please note that you are in breach of Privacy Laws and the Terms and Conditions of Usage of our site, if you contact a buymyplace Vendor with the intention to solicit business i.e. You cannot contact any of our advertisers other than with the intention to purchase their property. If you contact an advertiser with any other purposes, you are also in breach of The SPAM and Privacy Act where you are "Soliciting business from online information produced for another intended purpose". If you believe you have a buyer for our vendor, we kindly request that you direct your buyer to the buymyplace.com.au website or refer them through buymyplace.com.au by calling 1300 003 726. Please note, our vendors are aware that they do not need to, nor should they, sign any real estate agent contracts in the promise that they will be introduced to a buyer. (Terms & Conditions).



 Email
Email  Twitter
Twitter  Facebook
Facebook 
