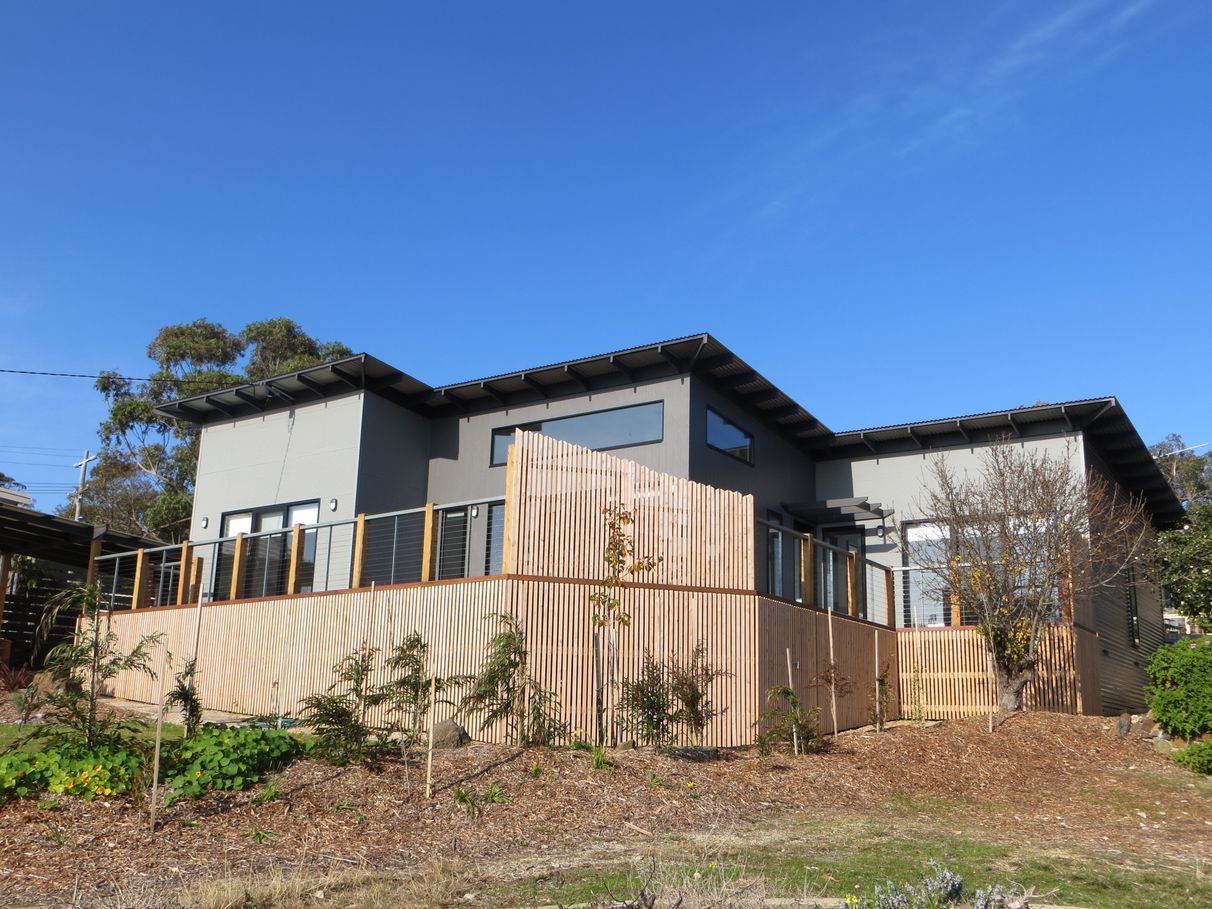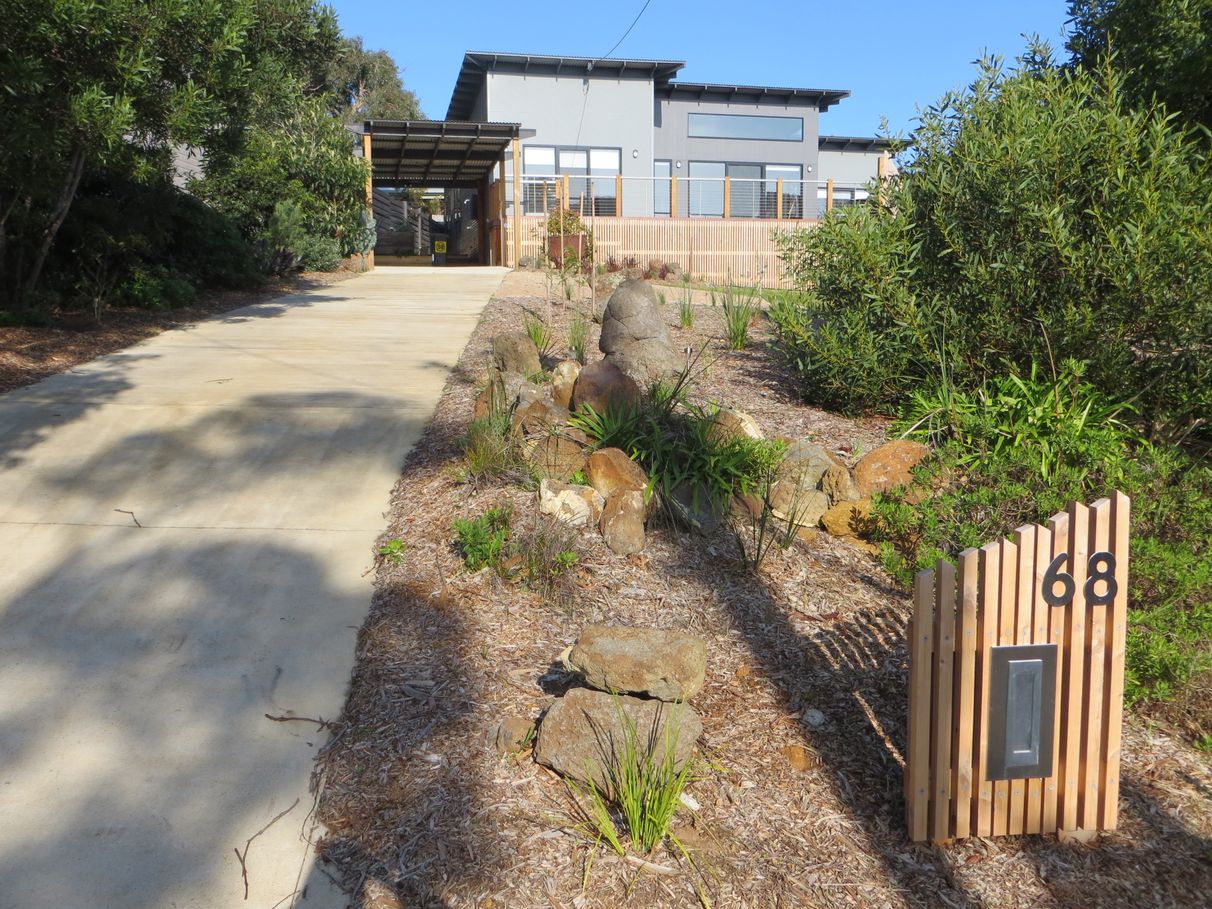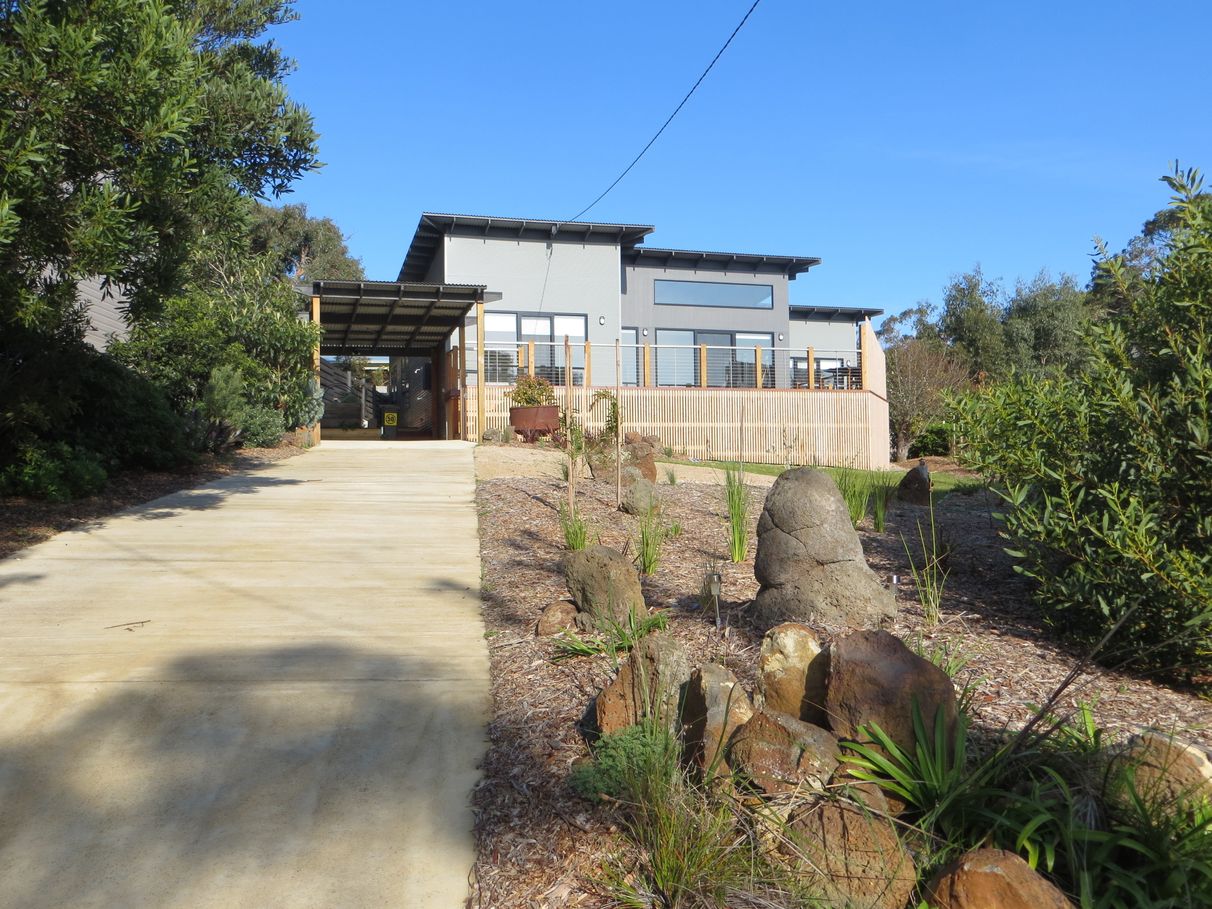68 Mcmillan Street, Anglesea, VIC
13 Photos
Sold

13 Photos


+9
Stunning Contemporary Beach home.
Property ID: 211377
A stunning contemporary beach home set high on the property with views of the hinterland and the canopy.The light filled interior is accessed through large sliding doors onto a generous Nth facing Merbau deck suitable for outdoor living.
The property is centrally situated, an easy six minute walk to the Anglesea river mouth and beach. This magnificent home has 243 square metres of living area and features open plan living with black marble bench tops and stainless steel appliances. Italian tiled floors and grey carpet throughout the bedrooms and lounge create a Scandinavian ambiance of easy living.
A white palette allows for the ability to highlight areas with splashes of color.
The bathrooms feature Italian tiles, double basins, frame less showers, ceramic toilets and free standing bath in family bathroom.
The master bedroom has an en suite and walk in robe. All bedrooms have floor to ceiling built in robes as does the laundry.
The large north facing rumpus room with deck access can also be converted into a fourth bedroom.
White pine paneling creates a fresh approach, featured in the cathedral ceiling and complimenting the plaster areas as well as a number of focal points throughout the interior.
Contemporary materials of stainless steel deck wires, galvanised rails, color bond, Merbau and Cyprus blend together to create a strong architectural statement.
The native garden completes a peaceful permanent home or an easy holiday destination.
The property is centrally situated, an easy six minute walk to the Anglesea river mouth and beach. This magnificent home has 243 square metres of living area and features open plan living with black marble bench tops and stainless steel appliances. Italian tiled floors and grey carpet throughout the bedrooms and lounge create a Scandinavian ambiance of easy living.
A white palette allows for the ability to highlight areas with splashes of color.
The bathrooms feature Italian tiles, double basins, frame less showers, ceramic toilets and free standing bath in family bathroom.
The master bedroom has an en suite and walk in robe. All bedrooms have floor to ceiling built in robes as does the laundry.
The large north facing rumpus room with deck access can also be converted into a fourth bedroom.
White pine paneling creates a fresh approach, featured in the cathedral ceiling and complimenting the plaster areas as well as a number of focal points throughout the interior.
Contemporary materials of stainless steel deck wires, galvanised rails, color bond, Merbau and Cyprus blend together to create a strong architectural statement.
The native garden completes a peaceful permanent home or an easy holiday destination.
Features
Outdoor features
Balcony
Indoor features
Open fire place
Heating
Air conditioning
Study
Dishwasher
Balcony
Ensuite
For real estate agents
Please note that you are in breach of Privacy Laws and the Terms and Conditions of Usage of our site, if you contact a buymyplace Vendor with the intention to solicit business i.e. You cannot contact any of our advertisers other than with the intention to purchase their property. If you contact an advertiser with any other purposes, you are also in breach of The SPAM and Privacy Act where you are "Soliciting business from online information produced for another intended purpose". If you believe you have a buyer for our vendor, we kindly request that you direct your buyer to the buymyplace.com.au website or refer them through buymyplace.com.au by calling 1300 003 726. Please note, our vendors are aware that they do not need to, nor should they, sign any real estate agent contracts in the promise that they will be introduced to a buyer. (Terms & Conditions).



 Email
Email  Twitter
Twitter  Facebook
Facebook 









