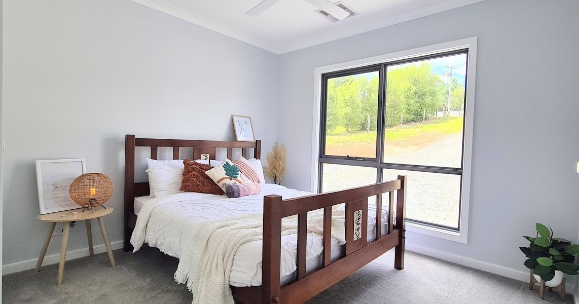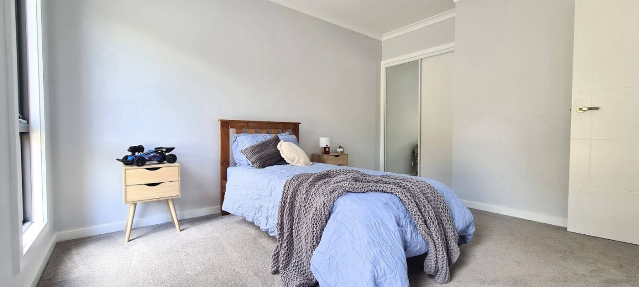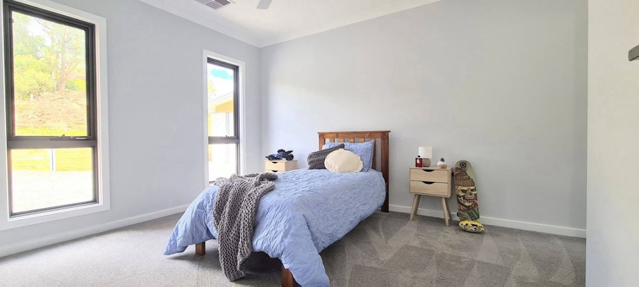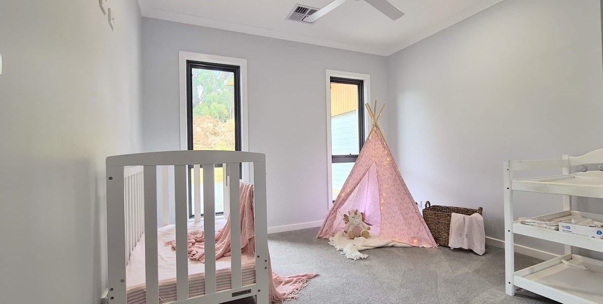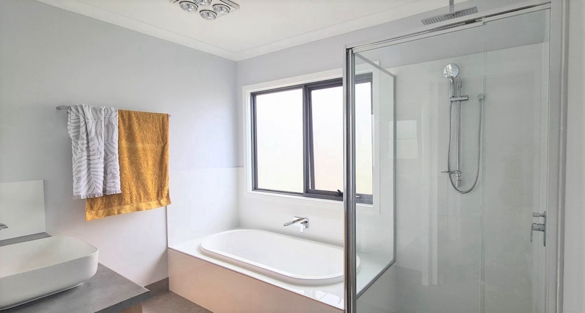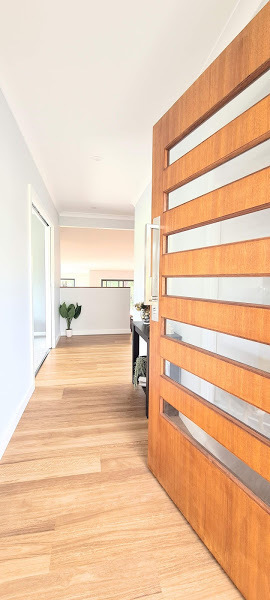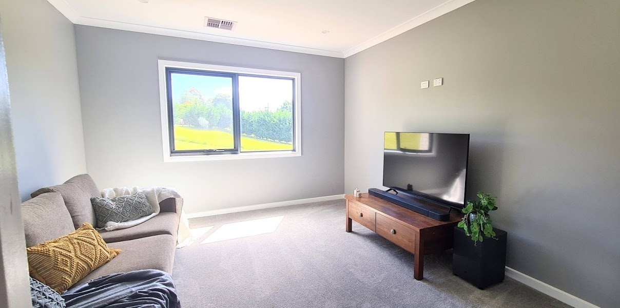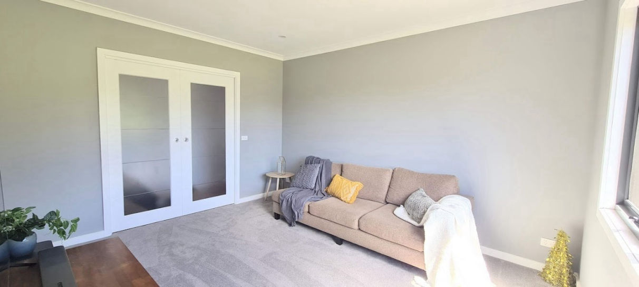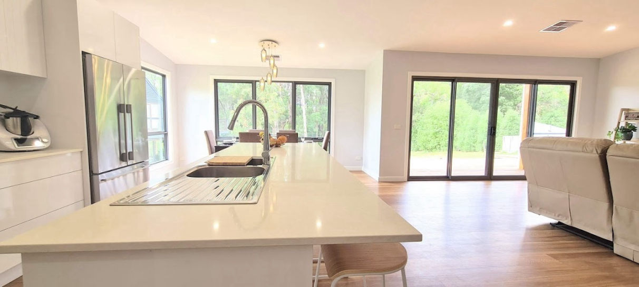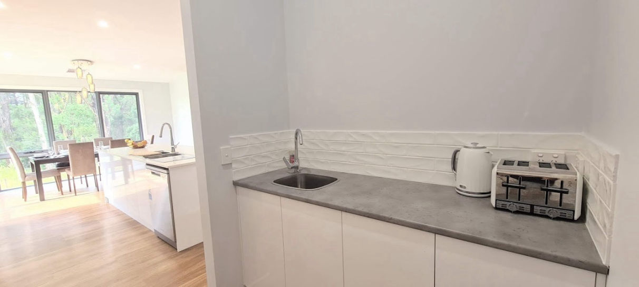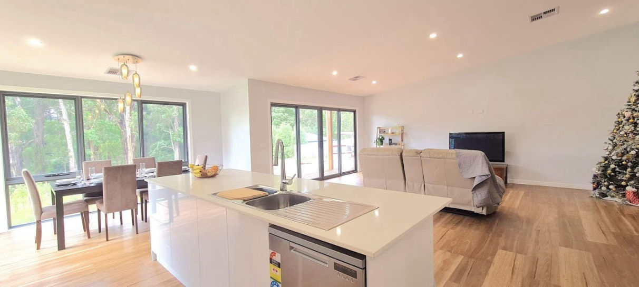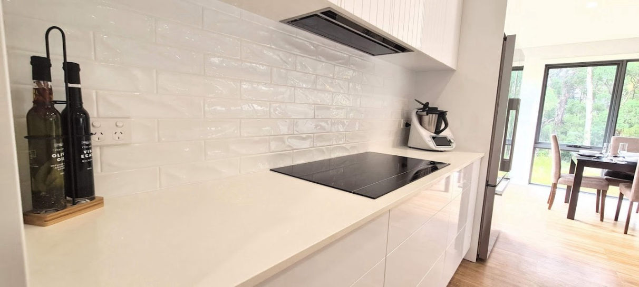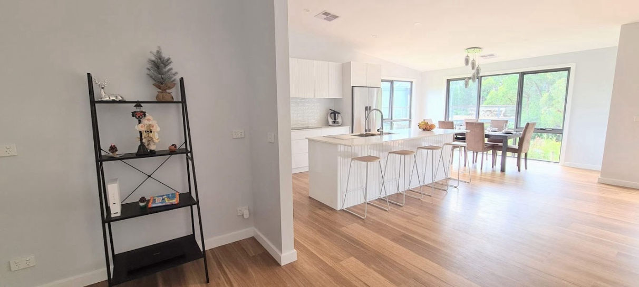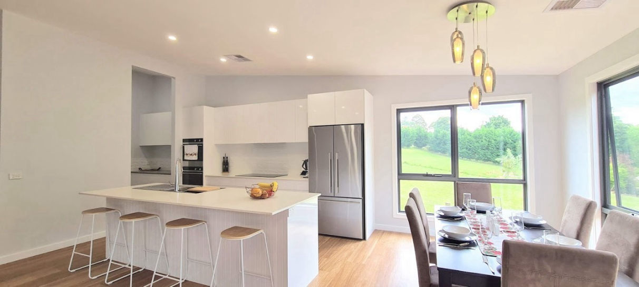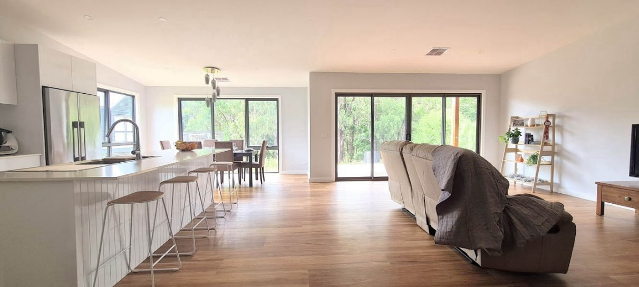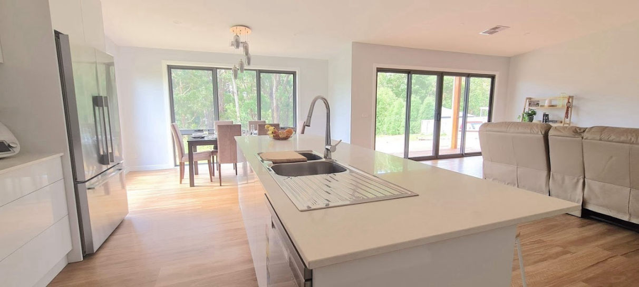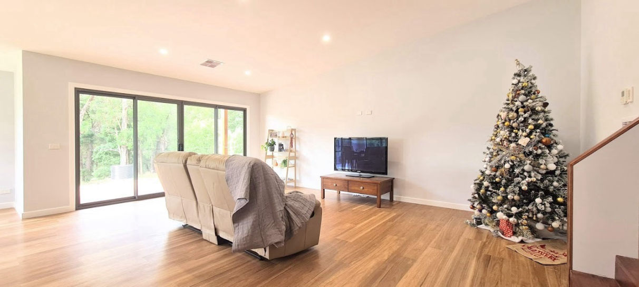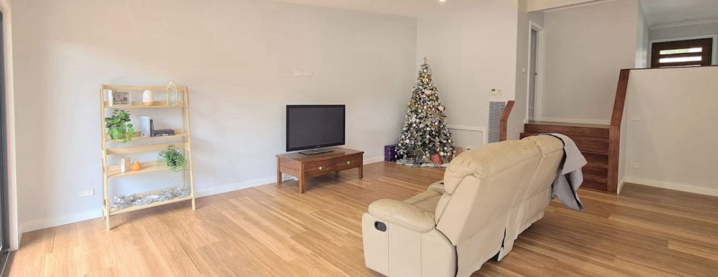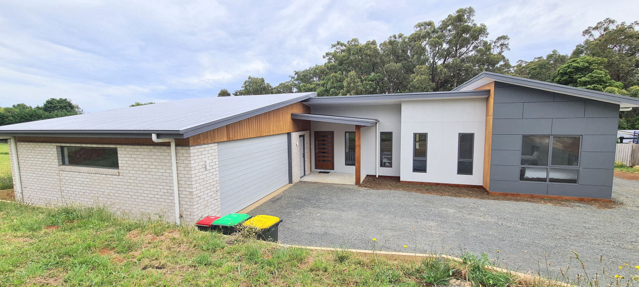26 Railway Road, Baromi, VIC
22 Photos
Sold
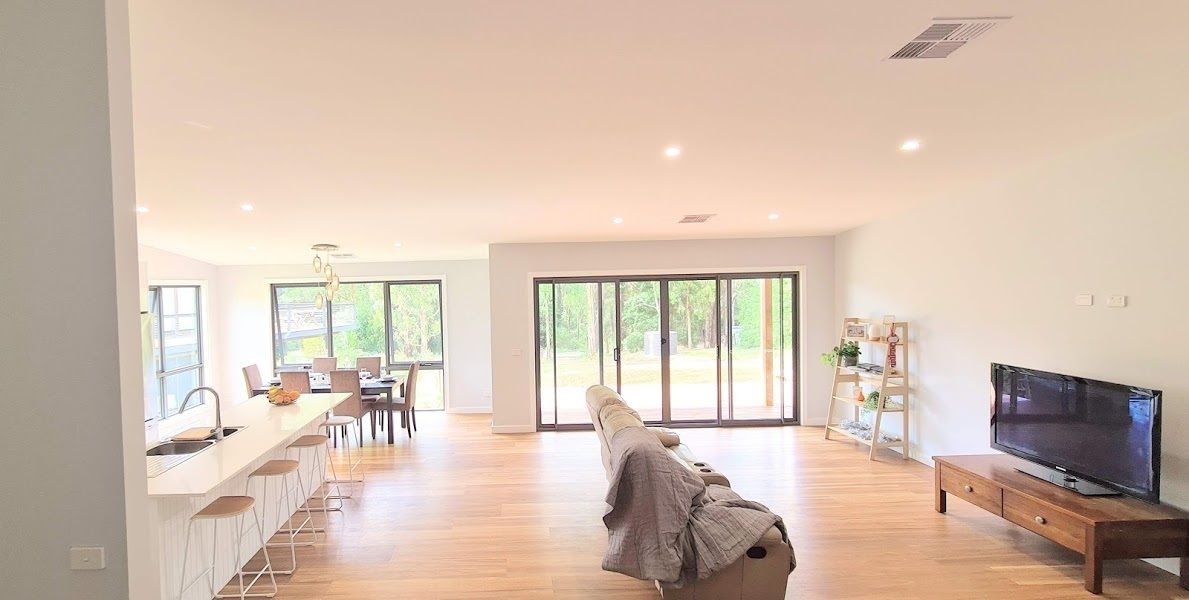
22 Photos
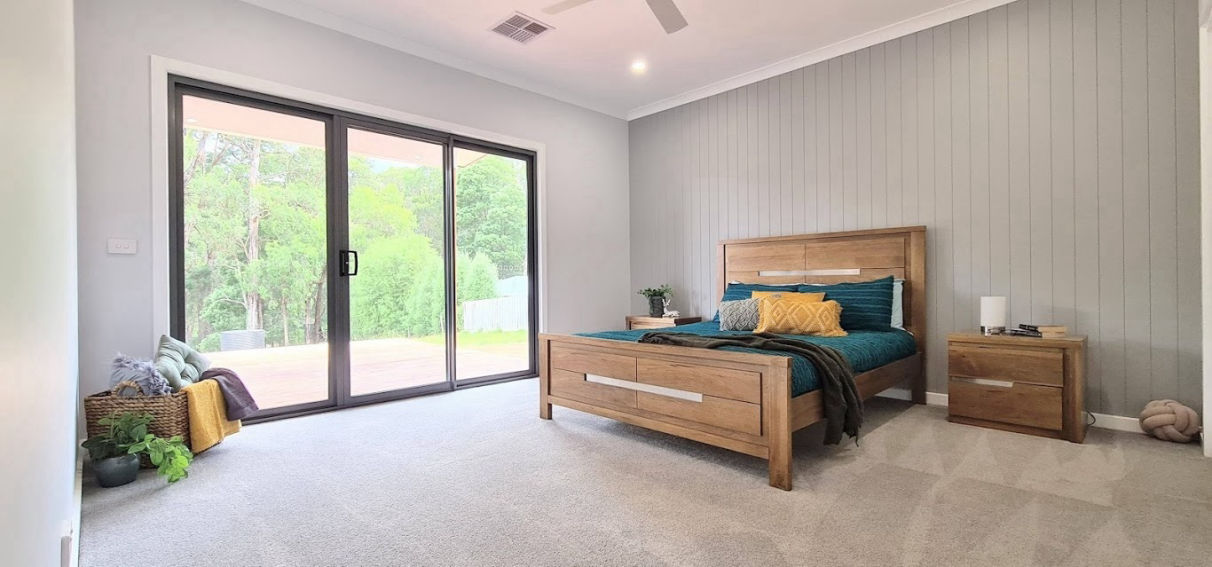
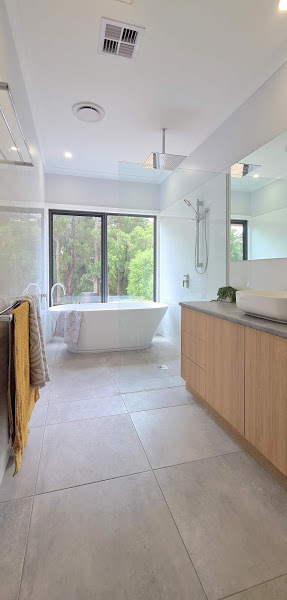
+18
Sold
$650,000
4
2
2
299.4000m2
house
Sold
$650,000
4
2
2
299.4000m2
house
UNDER OFFER IN 9 DAYS!!! Tranquility Among The Forst - In A Brand NEW Home!
Property ID: 82252
FIRST TO SEE WILL BUY!...
UNDER OFFER IN 9 DAYS, TO THE FIRST VIEWERS.
Listen to the tranquillity & serenity this rare opportunity, modern architectural custom designed & built home brings you.
Idyllically set among the rolling hills of South Gippsland, this brand new large, light and airy family home on over half an acre boasts character, stunning views and local walking tracks.
Situated only 155kms south east of Melbourne’s CBD.
From the moment you open the door to this impeccable north facing home, it is a simplified invitation to peace and serenity, begging for you to indulge in nature. With the forest in view and natural lighting this home won’t sit on the market long.
Built November 2020, this split level open plan home boasts outstanding features that need to be seen, it has been delicately designed to appreciate Gippsland’s elements, drawing in natural lighting all year round. Economically balancing the cool in summer and the warm in winter, with the added benefit of ducted heating and cooling in every room of the house, should you need it.
The three bedrooms to the front of the home boast generous queen sized spaces with large built in wardrobes, ceiling fans and power points everywhere the eye can see, as well as TV points for the guests or teens.
The grand master suite is located at the rear of the home, intentionally distanced from the other rooms, giving you a sense of serenity and seclusion. The grand master suite features its own entrance to the north facing deck, making a perfect setting for a cup of coffee in the early morning sun or an evening glass of wine with nature.
The grand master enriches a decadent walk-in wardrobe fit for a king & queen with plenty of hanging space for him & her, the master ensuite is a jewel on its own, featuring a deep bath, rainforest shower head and a view only you thought existed in dreams.
There are two living zones in this home, the upper living area, formerly known as the “cinema room” designed to keep the noise IN, a must have for the entertainer.
Living area two is perfectly placed adjacent to the dining area and the kitchen, at the lower zone of the home, all open plan with jaw dropping north facing views that effortlessly expands to the entertainer’s deck area. A generously sized study nook flows off the living room, with ample PowerPoints, lighting and space for the artist, writer or kids’ activities.
The lower zone of the home is embellished with a dramatic raked ceiling that really emphasises the natural lighting and scenic forest views.
The kitchen is catered for the keen cook, very generous in its size and practicality, a butler’s pantry for secondary prep work and plenty of storage, boasting stunning stone bench tops, 2 high tech ovens and a 900mm electric induction cooktop.
The dining area is an openly spaced formal zone for a cathedral type dining suite, with the forest views and natural lighting dinner will never be the same again.
This home also boasts a generous dual garage suited to the keen 4x4 owner with additional height length and width, and adequate amounts of room to tinker on the tools.
The laundry boasts ample storage room for a large family, with a generous separate linen cupboard in the hallway of the bedroom zone, fitted with a PowerPoint to charge the vacuum.
Outside, you will inhale the clean, peaceful air and indulge in the sounds of the birds and nature that surrounds you. There is plenty of room for the kids, pets, family & friends to play, run, relax, and entertain, with enough extra space left over for a truck, caravan, a big shed and more.
Or a pony if you are keen! The choices are endless and ready for creativity, a blank canvas calls for you to decorate and make yours. The Grand Ridge Rail Trail is right on your doorstep, among the forest and tranquillity, making an easy escape for a quiet walk among the lyrebirds and nature.
Don’t wait, this property won’t last long. Book an inspection today!
Distance to town: 13 minute walk, 1 minute drive.
Distance to Primary School & Secondary College: 20 minute walk, 3 minute drive.
155kms south east of Melbourne’s CBD.
Check out these local attractions in the area.
Lyrebird walk – Mirboo North
Grand Ridge Rail Trail – Mirboo North
The Biggest Beer Glass In Australia – Mirboo North Brewery
Narracan Falls – Narracan (23 minute drive north east)
Morwell River Falls – Morwell (32 minute drive south east)
UNDER OFFER IN 9 DAYS, TO THE FIRST VIEWERS.
Listen to the tranquillity & serenity this rare opportunity, modern architectural custom designed & built home brings you.
Idyllically set among the rolling hills of South Gippsland, this brand new large, light and airy family home on over half an acre boasts character, stunning views and local walking tracks.
Situated only 155kms south east of Melbourne’s CBD.
From the moment you open the door to this impeccable north facing home, it is a simplified invitation to peace and serenity, begging for you to indulge in nature. With the forest in view and natural lighting this home won’t sit on the market long.
Built November 2020, this split level open plan home boasts outstanding features that need to be seen, it has been delicately designed to appreciate Gippsland’s elements, drawing in natural lighting all year round. Economically balancing the cool in summer and the warm in winter, with the added benefit of ducted heating and cooling in every room of the house, should you need it.
The three bedrooms to the front of the home boast generous queen sized spaces with large built in wardrobes, ceiling fans and power points everywhere the eye can see, as well as TV points for the guests or teens.
The grand master suite is located at the rear of the home, intentionally distanced from the other rooms, giving you a sense of serenity and seclusion. The grand master suite features its own entrance to the north facing deck, making a perfect setting for a cup of coffee in the early morning sun or an evening glass of wine with nature.
The grand master enriches a decadent walk-in wardrobe fit for a king & queen with plenty of hanging space for him & her, the master ensuite is a jewel on its own, featuring a deep bath, rainforest shower head and a view only you thought existed in dreams.
There are two living zones in this home, the upper living area, formerly known as the “cinema room” designed to keep the noise IN, a must have for the entertainer.
Living area two is perfectly placed adjacent to the dining area and the kitchen, at the lower zone of the home, all open plan with jaw dropping north facing views that effortlessly expands to the entertainer’s deck area. A generously sized study nook flows off the living room, with ample PowerPoints, lighting and space for the artist, writer or kids’ activities.
The lower zone of the home is embellished with a dramatic raked ceiling that really emphasises the natural lighting and scenic forest views.
The kitchen is catered for the keen cook, very generous in its size and practicality, a butler’s pantry for secondary prep work and plenty of storage, boasting stunning stone bench tops, 2 high tech ovens and a 900mm electric induction cooktop.
The dining area is an openly spaced formal zone for a cathedral type dining suite, with the forest views and natural lighting dinner will never be the same again.
This home also boasts a generous dual garage suited to the keen 4x4 owner with additional height length and width, and adequate amounts of room to tinker on the tools.
The laundry boasts ample storage room for a large family, with a generous separate linen cupboard in the hallway of the bedroom zone, fitted with a PowerPoint to charge the vacuum.
Outside, you will inhale the clean, peaceful air and indulge in the sounds of the birds and nature that surrounds you. There is plenty of room for the kids, pets, family & friends to play, run, relax, and entertain, with enough extra space left over for a truck, caravan, a big shed and more.
Or a pony if you are keen! The choices are endless and ready for creativity, a blank canvas calls for you to decorate and make yours. The Grand Ridge Rail Trail is right on your doorstep, among the forest and tranquillity, making an easy escape for a quiet walk among the lyrebirds and nature.
Don’t wait, this property won’t last long. Book an inspection today!
Distance to town: 13 minute walk, 1 minute drive.
Distance to Primary School & Secondary College: 20 minute walk, 3 minute drive.
155kms south east of Melbourne’s CBD.
Check out these local attractions in the area.
Lyrebird walk – Mirboo North
Grand Ridge Rail Trail – Mirboo North
The Biggest Beer Glass In Australia – Mirboo North Brewery
Narracan Falls – Narracan (23 minute drive north east)
Morwell River Falls – Morwell (32 minute drive south east)
Features
Outdoor features
Remote garage
Balcony
Garage
Indoor features
Air conditioning
Heating
Balcony
For real estate agents
Please note that you are in breach of Privacy Laws and the Terms and Conditions of Usage of our site, if you contact a buymyplace Vendor with the intention to solicit business i.e. You cannot contact any of our advertisers other than with the intention to purchase their property. If you contact an advertiser with any other purposes, you are also in breach of The SPAM and Privacy Act where you are "Soliciting business from online information produced for another intended purpose". If you believe you have a buyer for our vendor, we kindly request that you direct your buyer to the buymyplace.com.au website or refer them through buymyplace.com.au by calling 1300 003 726. Please note, our vendors are aware that they do not need to, nor should they, sign any real estate agent contracts in the promise that they will be introduced to a buyer. (Terms & Conditions).



 Email
Email  Twitter
Twitter  Facebook
Facebook 
