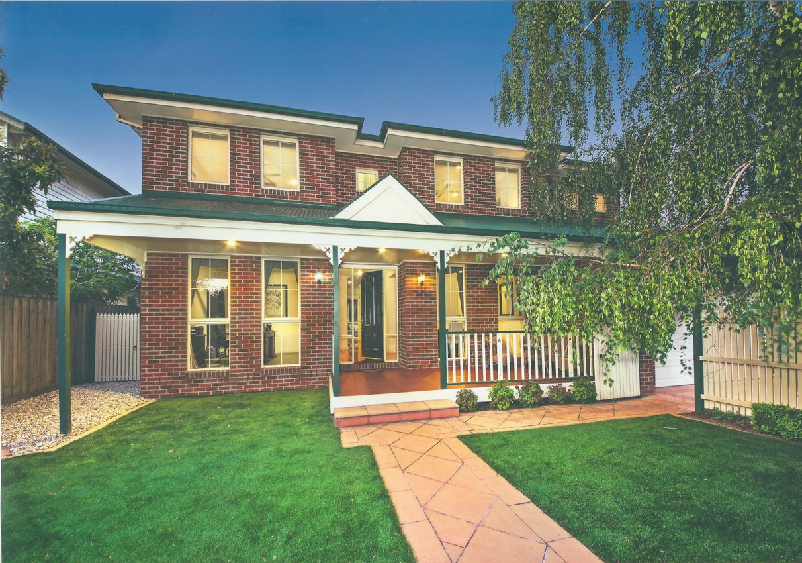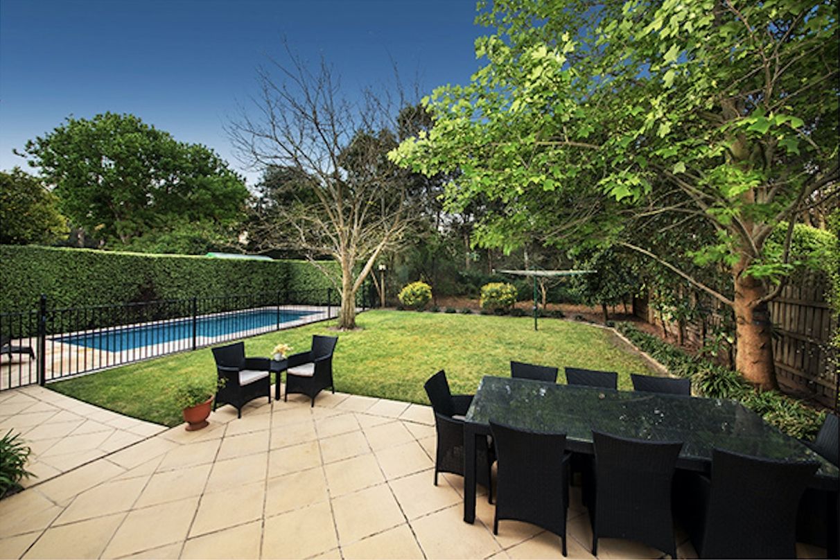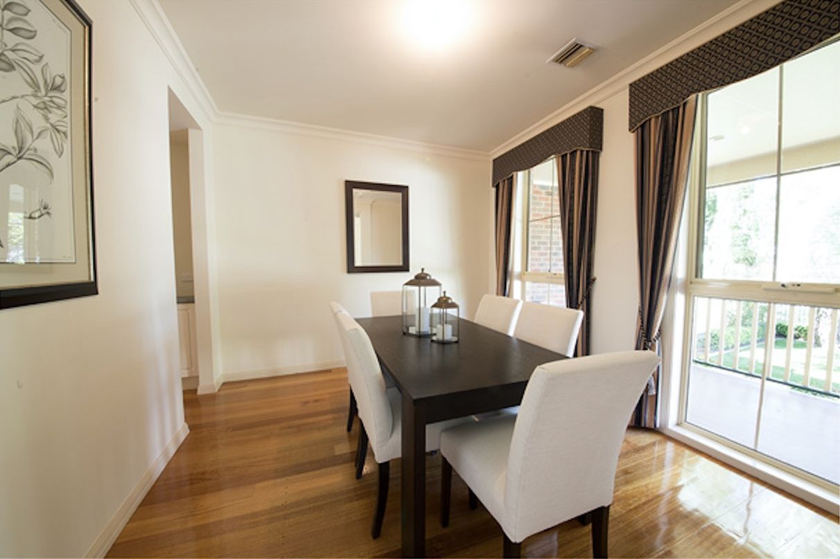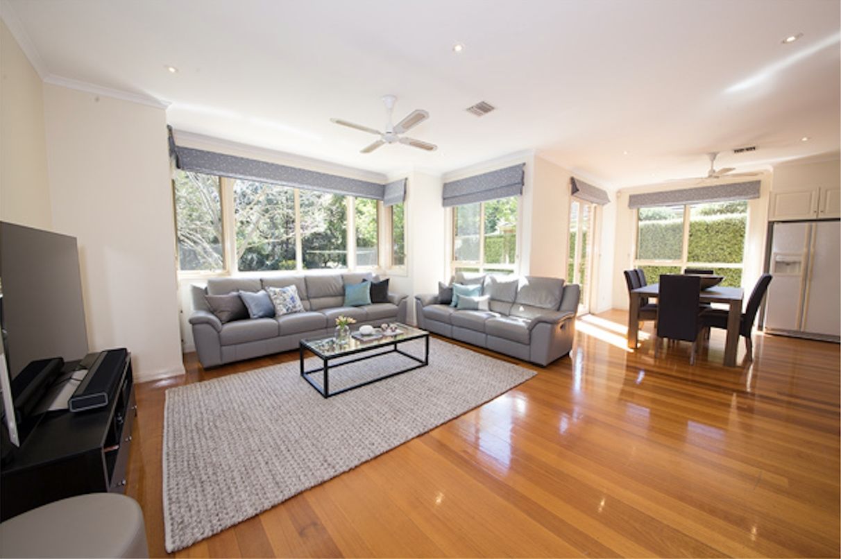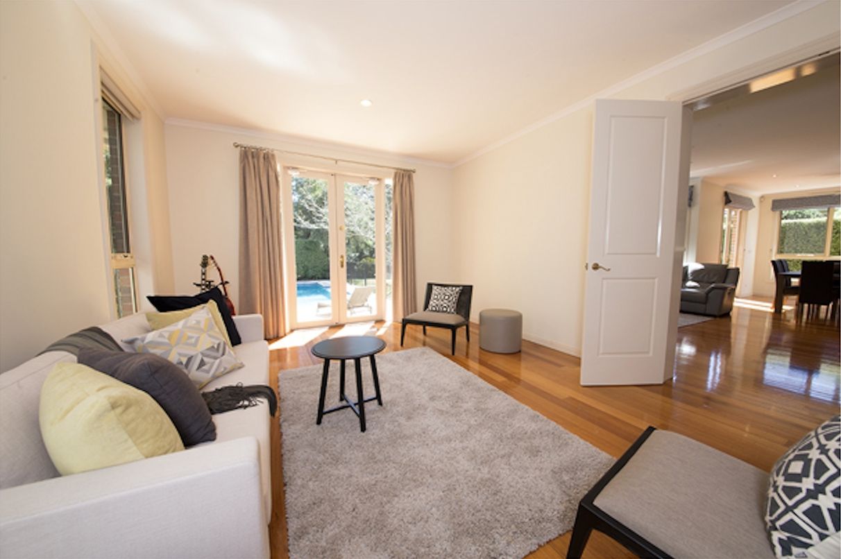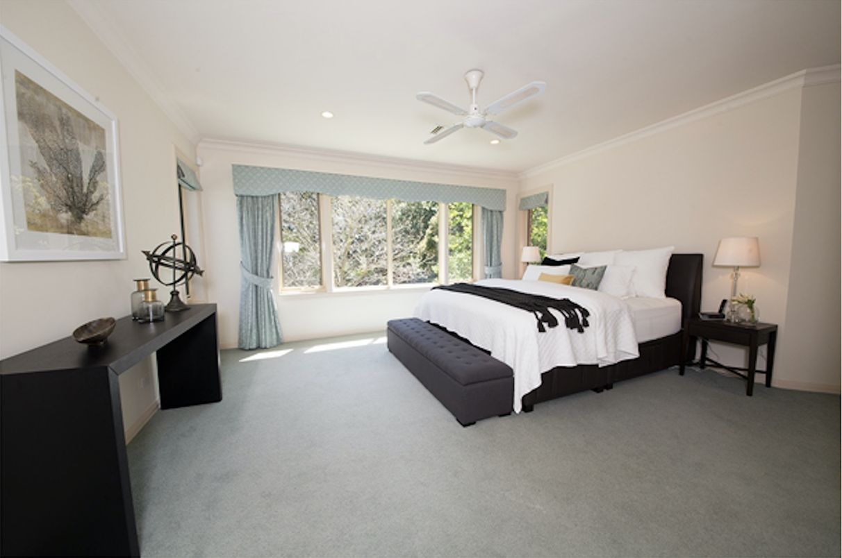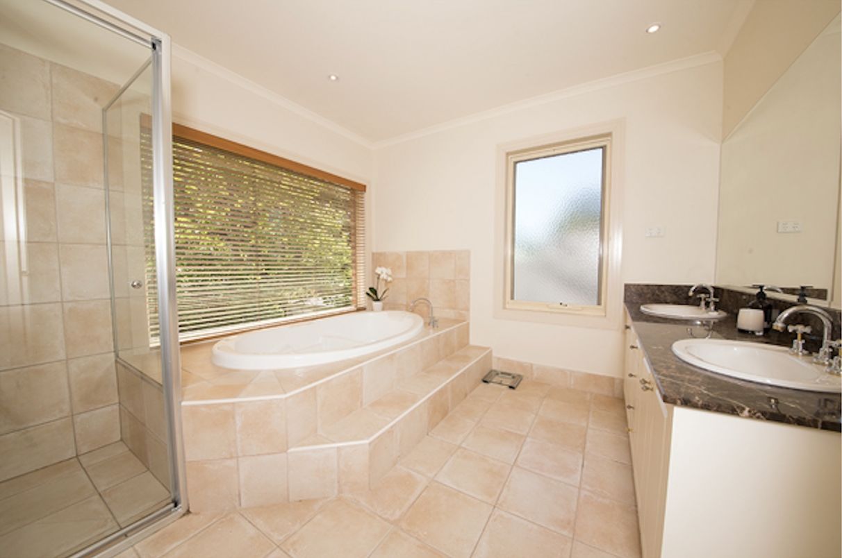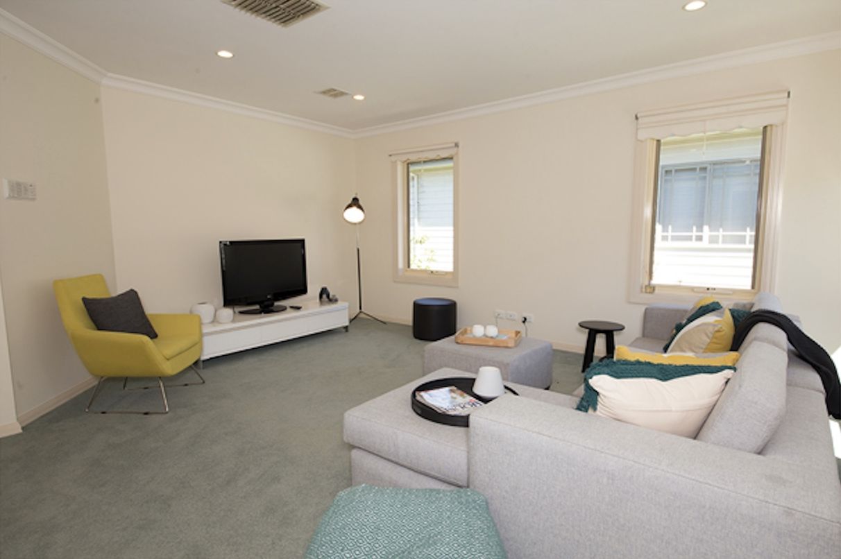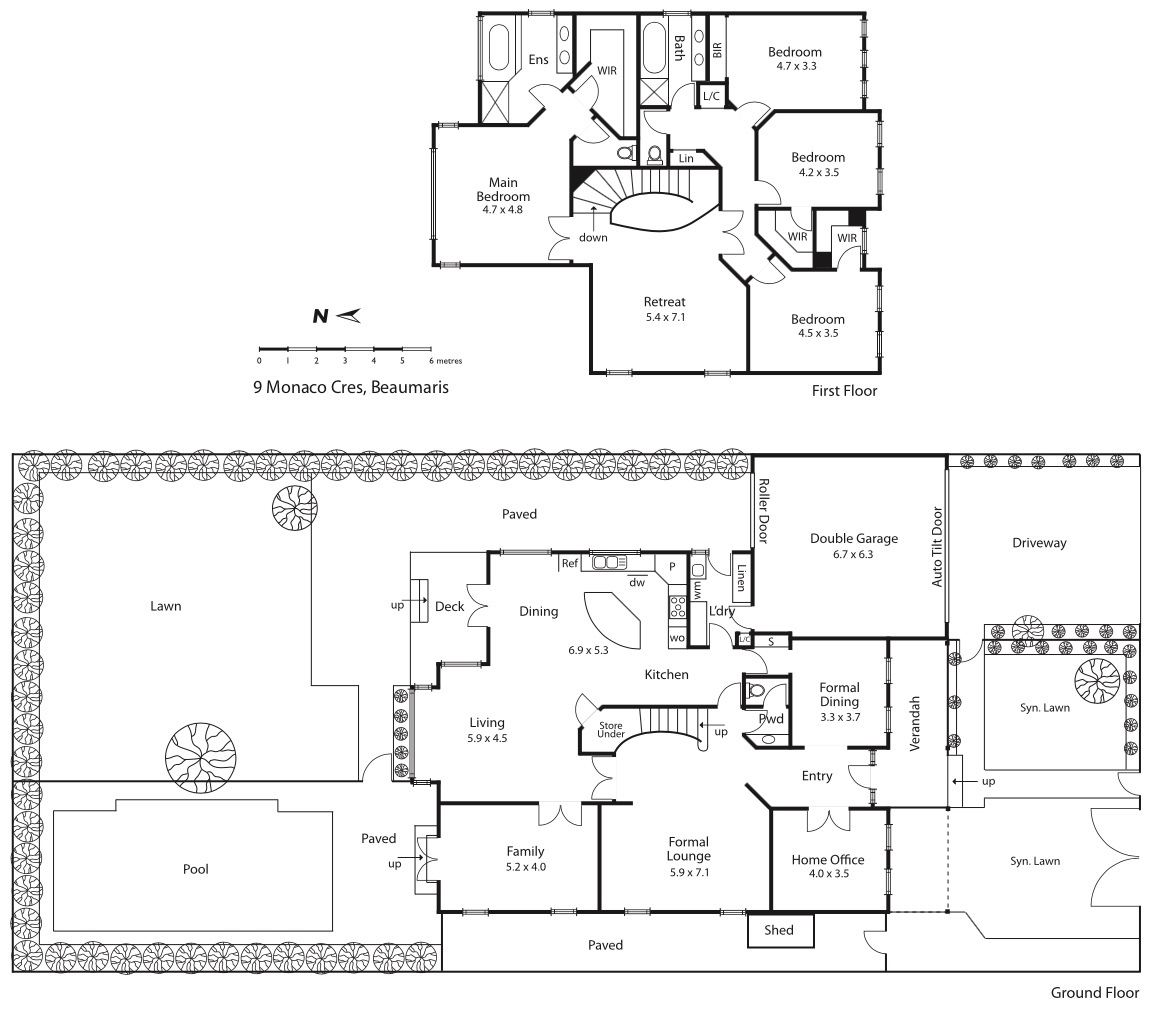9 Monaco Crescent, Beaumaris, VIC
12 Photos
Sold
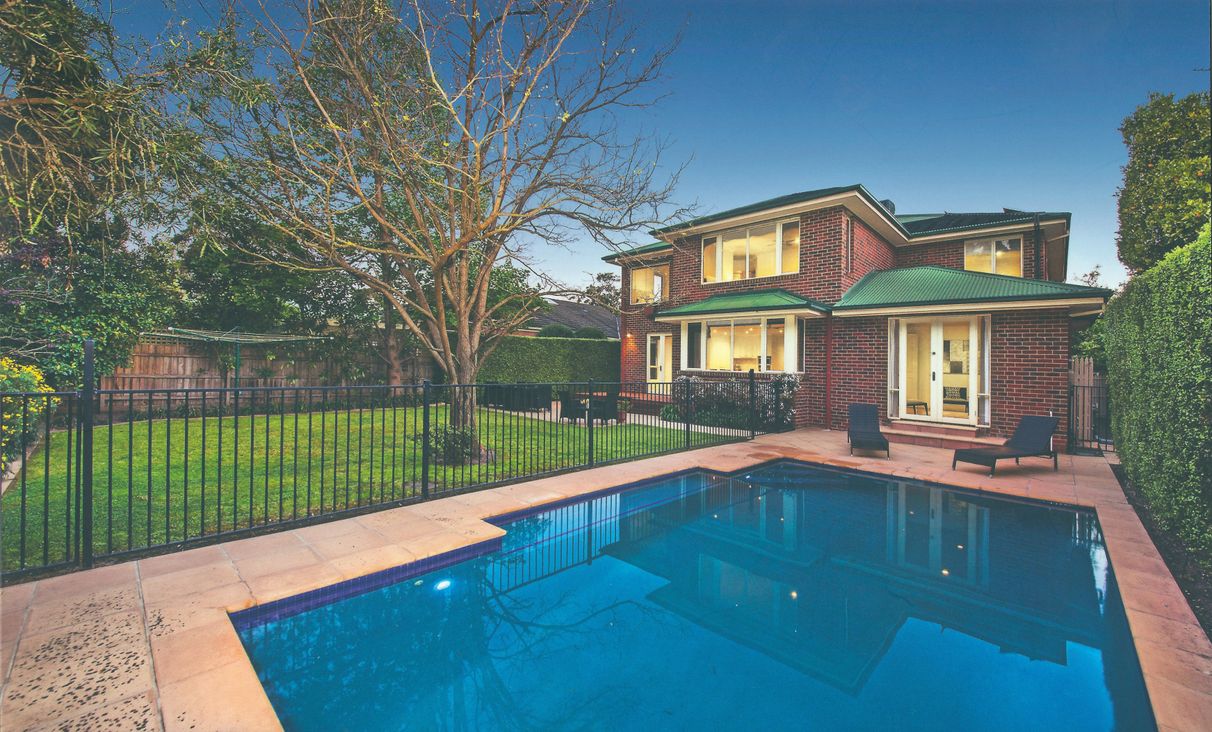
12 Photos
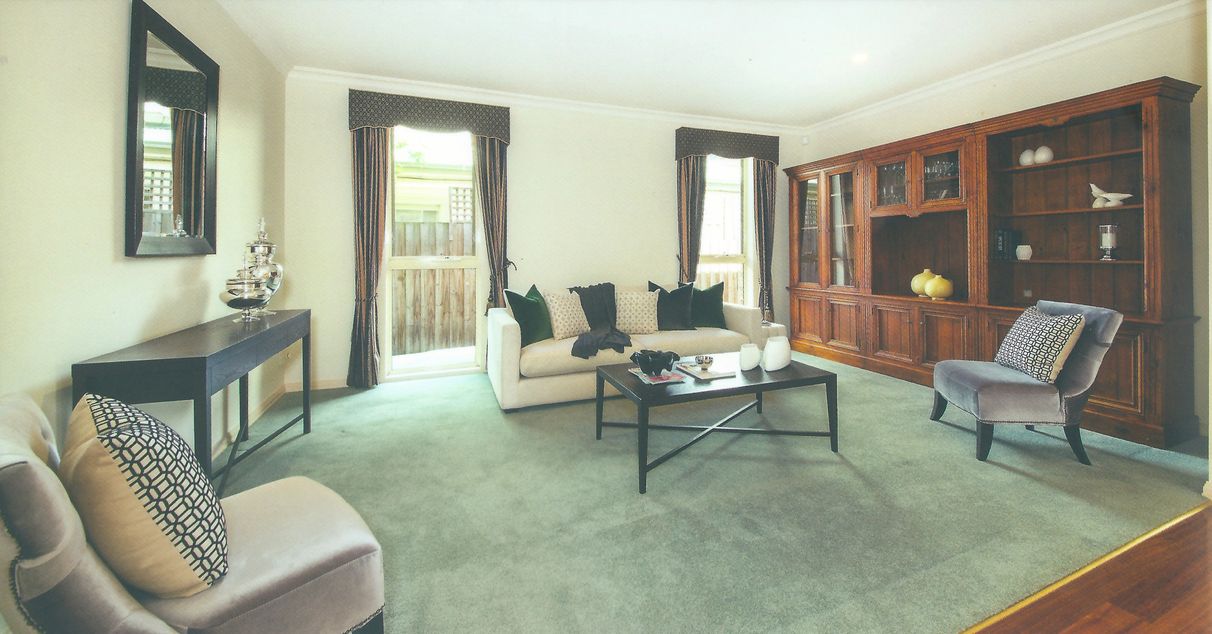
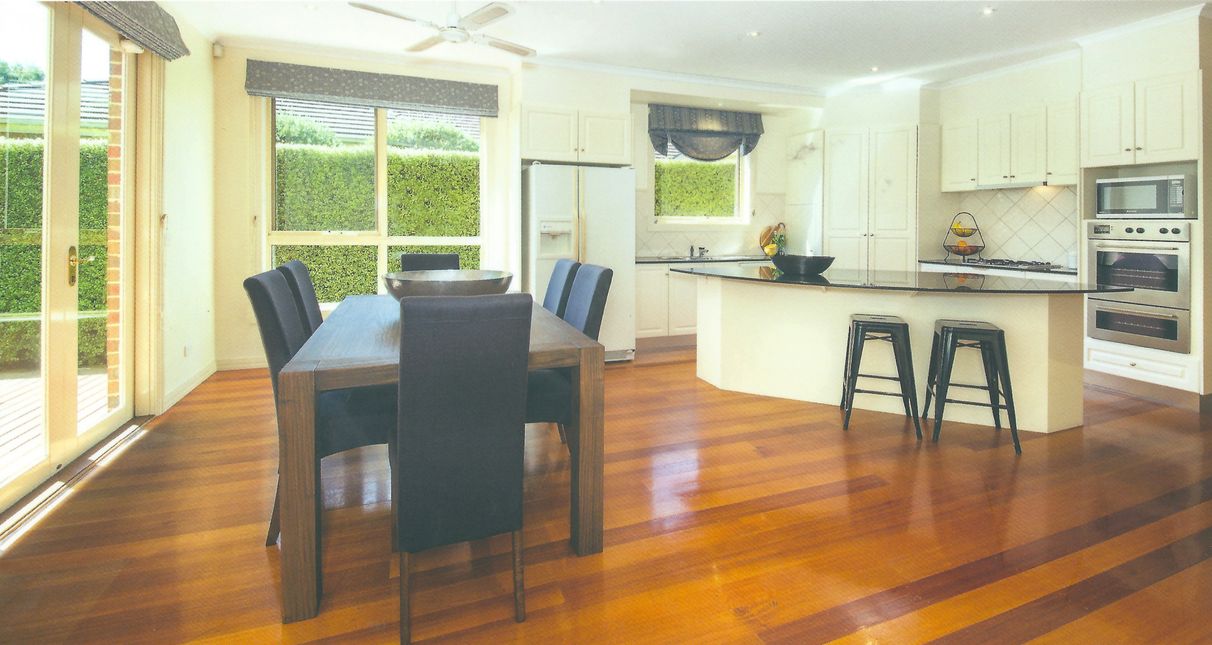
+8
Combining Sophisticated Luxury, Entertaining In Style & Adjoining RMGC!
Property ID: 61756
Striking a commanding presence, this expansive, executive residence represents an exceptional standard of living for modern families; capturing the very essence of this premium, bayside location.
Undoubtedly one of the most beautiful homes in one of Beaumaris’ most prized, tightly-held pockets; adjoining the prestigious Royal Melbourne Golf Club and various other golf courses in Melbourne’s famous ‘sandbelt’ region are also at your door.
Walk to Seaview Village’s vibrant shopping and dining; parks, public transport, beautiful beaches and foreshore, bayside walking/cycling trails, some of Melbourne’s finest elite colleges; Mentone Grammar Schools; zoned for Beaumaris North Primary, Beaumaris Secondary, Mentone Girls’ Secondary & Sandringham Colleges.
Designed and finished to a discerning standard, providing the perfect combination of luxury, spacious family comfort and superb indoor-outdoor entertainment, ensuring easy, yet sophisticated living for all.
You’ll feel right at home from the moment you set foot inside the grand entry foyer featuring a sweeping staircase centrepiece, and step through its expansive interiors, spread over two lavish levels.
Complemented by thoughtfully incorporated features: abundant walk-in / built-in storage, ducted heating, evaporative cooling and vacuuming throughout; security system, intercom entry, large laundry, double remote garage with rear roller door access, plus a huge 24 Panel / 6kW Solar system reducing your carbon consumption considerably!
Four king-sized bedrooms and an array of practical, formal and informal living, dining and entertaining zones including a large downstairs office or 5th bedroom.
BEDROOMS & BATHROOMS:
- Zoned upstairs with a large living room adding plenty of space and privacy between householders.
- Three with walk-in robes and the fourth with wall-to-wall built-in robes.
- Presidential master suite - a retreat all its own, enjoying leafy vistas towards the golf course, with a large walk-in robe and luxurious ensuite with a spa, shower, twin granite vanities and separate toilet.
- Beautiful family bathroom includes a bath, shower, granite twin vanities and separate toilet, plus a powder room/3rd toilet services the lower level.
4-5 LIVING ZONES:
- A versatile upstairs living area separates the master from the other bedrooms
- The gracious lounge and separate dining rooms create the perfect setting for formal get-togethers.
- Aside from adapting as a 5th bedroom, the large, flexible office could easily be a hobby, activity, library/reading, toy room or gym
- Two sundrenched entertaining zones overlooking and opening to the large, manicured backyard, outdoor entertaining and swimming pool (large family room adjoining open plan living/dining)
- Beautifully appointed granite kitchen
When only the best will suffice, this luxury family residence really does tick all the boxes - right down to its prized address. From day-to-day living, poolside BBQ’s, celebrating milestones and entertaining on any scale - or simply relaxing in style, it’s bound to be the backdrop of many fond memories and is a home you’ll all appreciate for years to come.
Undoubtedly one of the most beautiful homes in one of Beaumaris’ most prized, tightly-held pockets; adjoining the prestigious Royal Melbourne Golf Club and various other golf courses in Melbourne’s famous ‘sandbelt’ region are also at your door.
Walk to Seaview Village’s vibrant shopping and dining; parks, public transport, beautiful beaches and foreshore, bayside walking/cycling trails, some of Melbourne’s finest elite colleges; Mentone Grammar Schools; zoned for Beaumaris North Primary, Beaumaris Secondary, Mentone Girls’ Secondary & Sandringham Colleges.
Designed and finished to a discerning standard, providing the perfect combination of luxury, spacious family comfort and superb indoor-outdoor entertainment, ensuring easy, yet sophisticated living for all.
You’ll feel right at home from the moment you set foot inside the grand entry foyer featuring a sweeping staircase centrepiece, and step through its expansive interiors, spread over two lavish levels.
Complemented by thoughtfully incorporated features: abundant walk-in / built-in storage, ducted heating, evaporative cooling and vacuuming throughout; security system, intercom entry, large laundry, double remote garage with rear roller door access, plus a huge 24 Panel / 6kW Solar system reducing your carbon consumption considerably!
Four king-sized bedrooms and an array of practical, formal and informal living, dining and entertaining zones including a large downstairs office or 5th bedroom.
BEDROOMS & BATHROOMS:
- Zoned upstairs with a large living room adding plenty of space and privacy between householders.
- Three with walk-in robes and the fourth with wall-to-wall built-in robes.
- Presidential master suite - a retreat all its own, enjoying leafy vistas towards the golf course, with a large walk-in robe and luxurious ensuite with a spa, shower, twin granite vanities and separate toilet.
- Beautiful family bathroom includes a bath, shower, granite twin vanities and separate toilet, plus a powder room/3rd toilet services the lower level.
4-5 LIVING ZONES:
- A versatile upstairs living area separates the master from the other bedrooms
- The gracious lounge and separate dining rooms create the perfect setting for formal get-togethers.
- Aside from adapting as a 5th bedroom, the large, flexible office could easily be a hobby, activity, library/reading, toy room or gym
- Two sundrenched entertaining zones overlooking and opening to the large, manicured backyard, outdoor entertaining and swimming pool (large family room adjoining open plan living/dining)
- Beautifully appointed granite kitchen
When only the best will suffice, this luxury family residence really does tick all the boxes - right down to its prized address. From day-to-day living, poolside BBQ’s, celebrating milestones and entertaining on any scale - or simply relaxing in style, it’s bound to be the backdrop of many fond memories and is a home you’ll all appreciate for years to come.
Features
Outdoor features
Deck
Fully fenced
Remote garage
Shed
Secure parking
Garage
Indoor features
Air conditioning
Broadband
Dishwasher
Heating
Inside spa
Living area
Pay TV
Rumpus room
Study
Pets considered
Alarm system
Intercom
Ensuite
Climate control & energy
Solar hot water
Solar panels
For real estate agents
Please note that you are in breach of Privacy Laws and the Terms and Conditions of Usage of our site, if you contact a buymyplace Vendor with the intention to solicit business i.e. You cannot contact any of our advertisers other than with the intention to purchase their property. If you contact an advertiser with any other purposes, you are also in breach of The SPAM and Privacy Act where you are "Soliciting business from online information produced for another intended purpose". If you believe you have a buyer for our vendor, we kindly request that you direct your buyer to the buymyplace.com.au website or refer them through buymyplace.com.au by calling 1300 003 726. Please note, our vendors are aware that they do not need to, nor should they, sign any real estate agent contracts in the promise that they will be introduced to a buyer. (Terms & Conditions).



 Email
Email  Twitter
Twitter  Facebook
Facebook 
