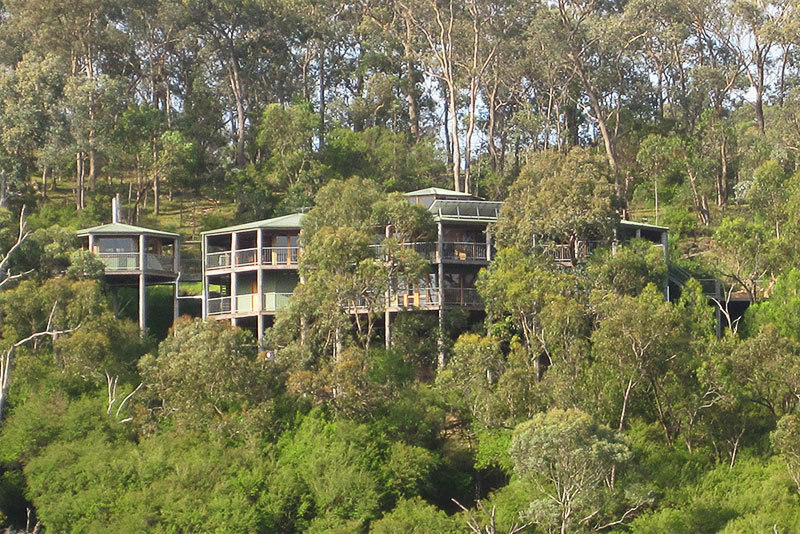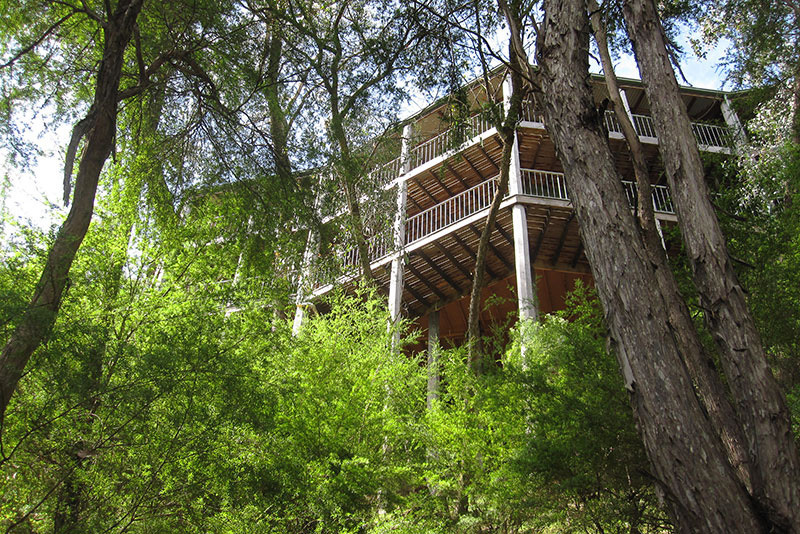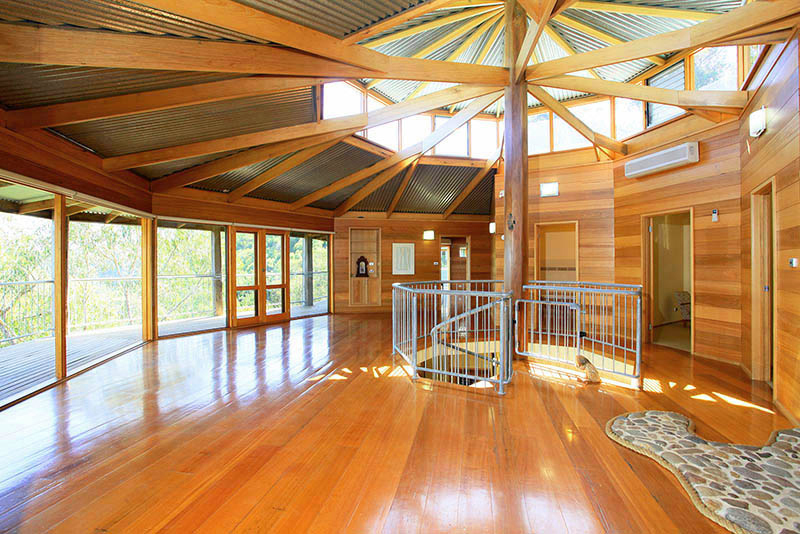720 Henley Road, Bend Of Islands, VIC
19 Photos
Sold

19 Photos


+15
Walk in the sky!
Property ID: 212597
Perched like an eagle's nest, rising out of the native bushland on gigantic hardwood poles set high above the Yarra River bend, is this spectacular Robert Laughlin creation, featuring prominently on his Pole Home Design website.
Built in environmentally informed octagonal sections, this majestic double storey dwelling with 1.12 hectare (roughly 3 acre) property fronting onto the Yarra river, is breathtaking in its audacity. Opposite is the Warrandyte State Park, ensuring that the exhilarating expanse before you is there to stay.
Natural utopia
Bend of Islands is an exclusive environmental living zone in Kangaroo Ground. No cats, dogs or introduced plant species are allowed and no subdivision. Vege patches are fine of course. The property has an enduring Trust For Nature covenant on it to ensure that its unique character is maintained. You will be surrounded by teeming birdlife; kangaroos and wallabies, wombats, echidnas, phascogales, sugar gliders and myriad other species of local fauna. Majestic Wedge-tailed eagles can sometimes be seen circling overhead. Maintenance is minimal, as you are surrounded by virgin bush, with little required but an appreciation of the natural beauty around you.
Packed with features
Inside the famous 'Pole House' is a host of modern features you would expect from a home constructed fairly recently (2001) and occupied for 5 years by the designer/builder.
Two expansive living areas, the upstairs one eye-catchingly domed with two built-in shelving units and both with magnificent views across the valley and river, are connected by a spiral staircase. The staircase features attractive recycled Bush Box treads (a wood also used on the kitchen bench tops) and galvanised steel handrails for lifelong reliability, (also utilised on the exterior balconies.) Lining boards are constructed from recycled Australian hardwood and overlay flooring includes Ironbark, Blackbutt and Tallow wood, all indigenous.
Built-in bookshelves and a ceiling fan add character to the downstairs area. Two Mitsubishi reverse cycle heating/cooling systems and a charming Coonara 3 speed combustion heater ensure all year round comfort. Laminated double-hung sashless glass windows feature in all rooms.
The main entrance showcases an inlaid river stone representation of the local Yarra topology. Five double exterior glass doors capitalise on the stunning view, summer breezes and river sounds.
Four bedrooms, all with ceiling fans, are spread between the two levels, the master bedroom enjoying its own en-suite shower and toilet. Another washroom has shower, spa style bath and toilet, while downstairs is a 'powder room' with toilet and handbasin only. Bathrooms include exhaust fans/heaters.
The open plan kitchen and dining area located on the upper level is light and airy and shares the same magnificent view as the living areas. A custom designed folding door can close off that area if required. The kitchen boasts quality appliances and a spacious walk in pantry with automatic light under a microwave storage cabinet. A Smeg electric oven with matching 5 burner gas cook-top and slide out range hood is complemented by an AEG dishwasher. Extra trapeze lighting and hand painted Italian tiles complete the custom feel of the kitchen.
Serenity now
One of the home's most uplifting features is a completely separate study, with extra insulation to keep it cosy in winter, both wood and electric heating and a breathtaking view. The perfect spirit-lifting den for the home business person, artist or writer needing an inspirational outlook.
Modern practicality
The house has abundant double power points, 4 TV points and 3 landline phone points. There is excellent mobile phone reception and internet is easily obtained by ADSL or wi-fi.
There is a laundry, several built-in storage areas, a small built-in safe for valuables, a large separate lockable storage room and plenty of spare room under the house. The property comes with an outdoor woodshed and a built-in outdoor BBQ with entertainment area.
Bituminised entrance and exit driveways lead down to a double carport, with further parking space for up to 6 vehicles.
Environmentally designed
Very self sufficient, the property is serviced by two 25,000 litre gravity fed and fully automated rainwater tanks, solar roof panels for extra power and solar boosted instant gas hot water. The high quality Aquanova sewer system has been serviced every three months and the house has passed numerous termite inspections. A comprehensive copper bushfire protection sprinkler system and petrol pump was designed and installed by Blaze Control and the local CFA station is close by.
The wow factor!
Both levels of the home's southern outlook are ringed by Australian hardwood balconies which are perhaps the most stunning feature, cantilevered out above the tree tops as if walking on air. It really has to be experienced. A rectangular observation deck juts out into space for those inclined to stargaze.
Relaxed lifestyle
The block runs from Henley Rd down to almost the edge of the Yarra River, with a narrow public access strip allowing walkers to pass along the river bank. A well worn track winds down through light scrub from house to river's edge, which has a picnic table and canoe/kayak platform. The Yarra is still swimmable here and even has a local platypus population, or you can ford the river and cross into the State Park opposite.
This part of Henley Rd is about 600 metres past Catani Boulevard where the sealed road ends, so traffic is local and minimal. The road is regularly graded by council. The closest town is Kangaroo Ground, 9 kilometres away, which has a Post Office, schools and an excellent all-purpose general store. A school bus runs along Henley Rd.
This remarkable, once in a lifetime property is for sale at $899,000, with flexible settlement terms.
Built in environmentally informed octagonal sections, this majestic double storey dwelling with 1.12 hectare (roughly 3 acre) property fronting onto the Yarra river, is breathtaking in its audacity. Opposite is the Warrandyte State Park, ensuring that the exhilarating expanse before you is there to stay.
Natural utopia
Bend of Islands is an exclusive environmental living zone in Kangaroo Ground. No cats, dogs or introduced plant species are allowed and no subdivision. Vege patches are fine of course. The property has an enduring Trust For Nature covenant on it to ensure that its unique character is maintained. You will be surrounded by teeming birdlife; kangaroos and wallabies, wombats, echidnas, phascogales, sugar gliders and myriad other species of local fauna. Majestic Wedge-tailed eagles can sometimes be seen circling overhead. Maintenance is minimal, as you are surrounded by virgin bush, with little required but an appreciation of the natural beauty around you.
Packed with features
Inside the famous 'Pole House' is a host of modern features you would expect from a home constructed fairly recently (2001) and occupied for 5 years by the designer/builder.
Two expansive living areas, the upstairs one eye-catchingly domed with two built-in shelving units and both with magnificent views across the valley and river, are connected by a spiral staircase. The staircase features attractive recycled Bush Box treads (a wood also used on the kitchen bench tops) and galvanised steel handrails for lifelong reliability, (also utilised on the exterior balconies.) Lining boards are constructed from recycled Australian hardwood and overlay flooring includes Ironbark, Blackbutt and Tallow wood, all indigenous.
Built-in bookshelves and a ceiling fan add character to the downstairs area. Two Mitsubishi reverse cycle heating/cooling systems and a charming Coonara 3 speed combustion heater ensure all year round comfort. Laminated double-hung sashless glass windows feature in all rooms.
The main entrance showcases an inlaid river stone representation of the local Yarra topology. Five double exterior glass doors capitalise on the stunning view, summer breezes and river sounds.
Four bedrooms, all with ceiling fans, are spread between the two levels, the master bedroom enjoying its own en-suite shower and toilet. Another washroom has shower, spa style bath and toilet, while downstairs is a 'powder room' with toilet and handbasin only. Bathrooms include exhaust fans/heaters.
The open plan kitchen and dining area located on the upper level is light and airy and shares the same magnificent view as the living areas. A custom designed folding door can close off that area if required. The kitchen boasts quality appliances and a spacious walk in pantry with automatic light under a microwave storage cabinet. A Smeg electric oven with matching 5 burner gas cook-top and slide out range hood is complemented by an AEG dishwasher. Extra trapeze lighting and hand painted Italian tiles complete the custom feel of the kitchen.
Serenity now
One of the home's most uplifting features is a completely separate study, with extra insulation to keep it cosy in winter, both wood and electric heating and a breathtaking view. The perfect spirit-lifting den for the home business person, artist or writer needing an inspirational outlook.
Modern practicality
The house has abundant double power points, 4 TV points and 3 landline phone points. There is excellent mobile phone reception and internet is easily obtained by ADSL or wi-fi.
There is a laundry, several built-in storage areas, a small built-in safe for valuables, a large separate lockable storage room and plenty of spare room under the house. The property comes with an outdoor woodshed and a built-in outdoor BBQ with entertainment area.
Bituminised entrance and exit driveways lead down to a double carport, with further parking space for up to 6 vehicles.
Environmentally designed
Very self sufficient, the property is serviced by two 25,000 litre gravity fed and fully automated rainwater tanks, solar roof panels for extra power and solar boosted instant gas hot water. The high quality Aquanova sewer system has been serviced every three months and the house has passed numerous termite inspections. A comprehensive copper bushfire protection sprinkler system and petrol pump was designed and installed by Blaze Control and the local CFA station is close by.
The wow factor!
Both levels of the home's southern outlook are ringed by Australian hardwood balconies which are perhaps the most stunning feature, cantilevered out above the tree tops as if walking on air. It really has to be experienced. A rectangular observation deck juts out into space for those inclined to stargaze.
Relaxed lifestyle
The block runs from Henley Rd down to almost the edge of the Yarra River, with a narrow public access strip allowing walkers to pass along the river bank. A well worn track winds down through light scrub from house to river's edge, which has a picnic table and canoe/kayak platform. The Yarra is still swimmable here and even has a local platypus population, or you can ford the river and cross into the State Park opposite.
This part of Henley Rd is about 600 metres past Catani Boulevard where the sealed road ends, so traffic is local and minimal. The road is regularly graded by council. The closest town is Kangaroo Ground, 9 kilometres away, which has a Post Office, schools and an excellent all-purpose general store. A school bus runs along Henley Rd.
This remarkable, once in a lifetime property is for sale at $899,000, with flexible settlement terms.
Features
Outdoor features
Balcony
Shed
Indoor features
Heating
Air conditioning
Study
Dishwasher
Balcony
Broadband
Ensuite
Climate control & energy
Solar panels
Solar hot water
For real estate agents
Please note that you are in breach of Privacy Laws and the Terms and Conditions of Usage of our site, if you contact a buymyplace Vendor with the intention to solicit business i.e. You cannot contact any of our advertisers other than with the intention to purchase their property. If you contact an advertiser with any other purposes, you are also in breach of The SPAM and Privacy Act where you are "Soliciting business from online information produced for another intended purpose". If you believe you have a buyer for our vendor, we kindly request that you direct your buyer to the buymyplace.com.au website or refer them through buymyplace.com.au by calling 1300 003 726. Please note, our vendors are aware that they do not need to, nor should they, sign any real estate agent contracts in the promise that they will be introduced to a buyer. (Terms & Conditions).



 Email
Email  Twitter
Twitter  Facebook
Facebook 















