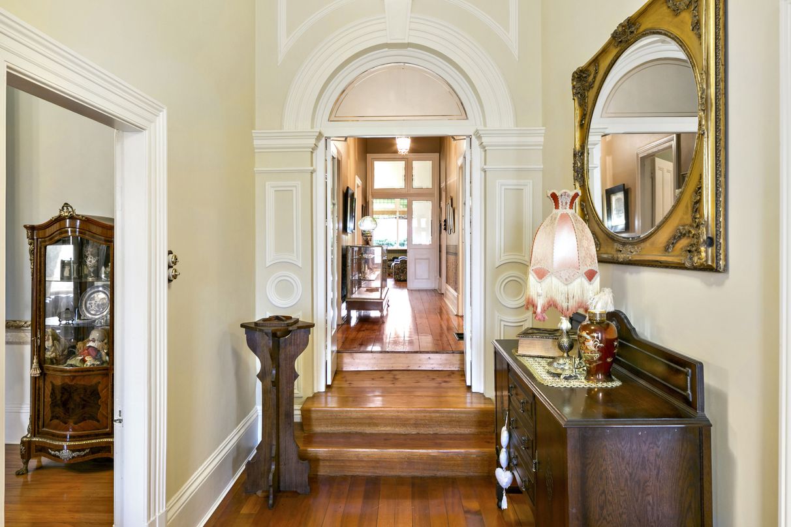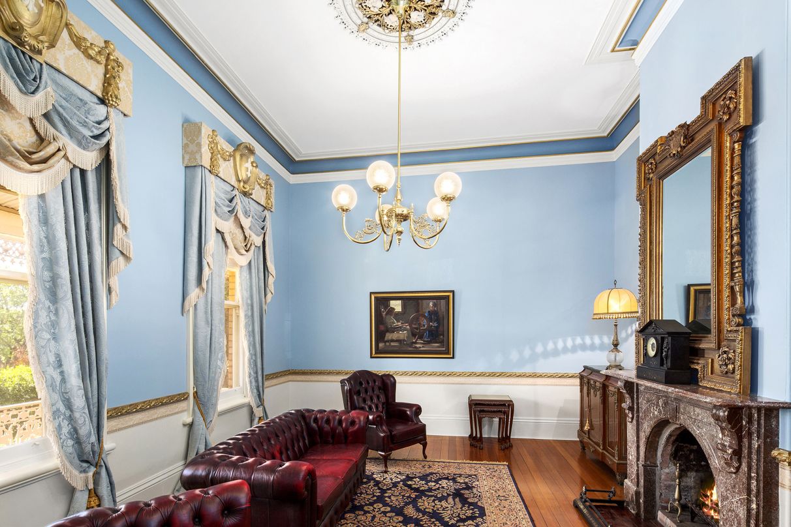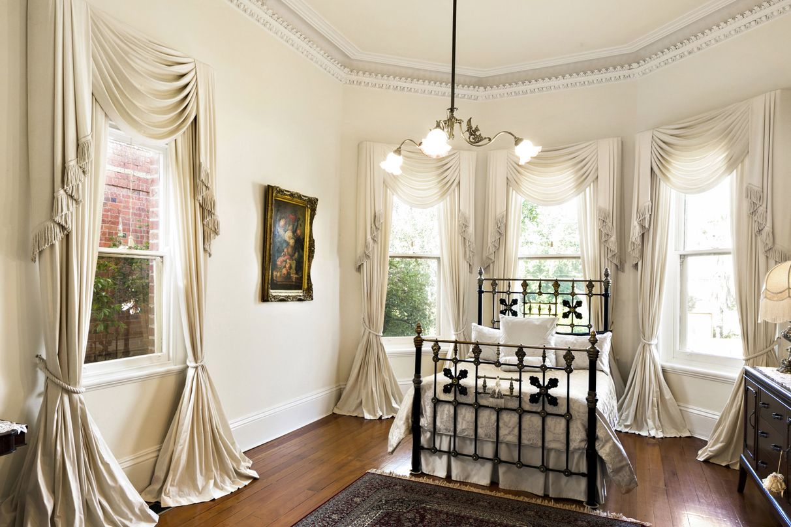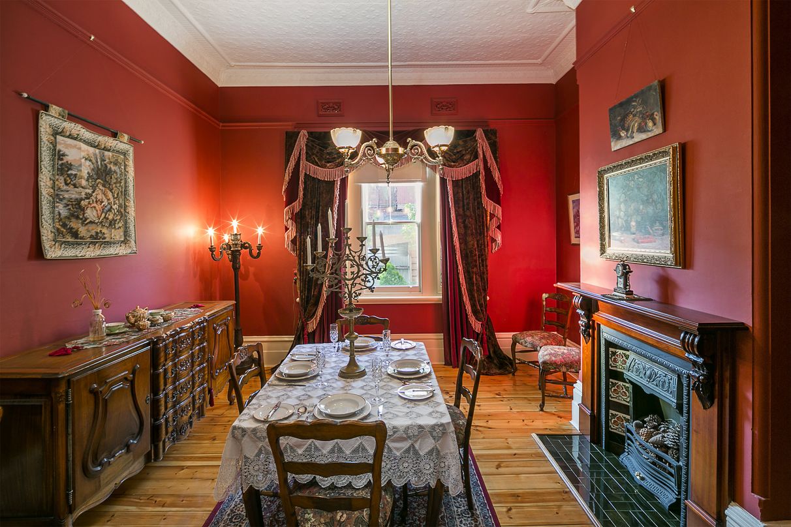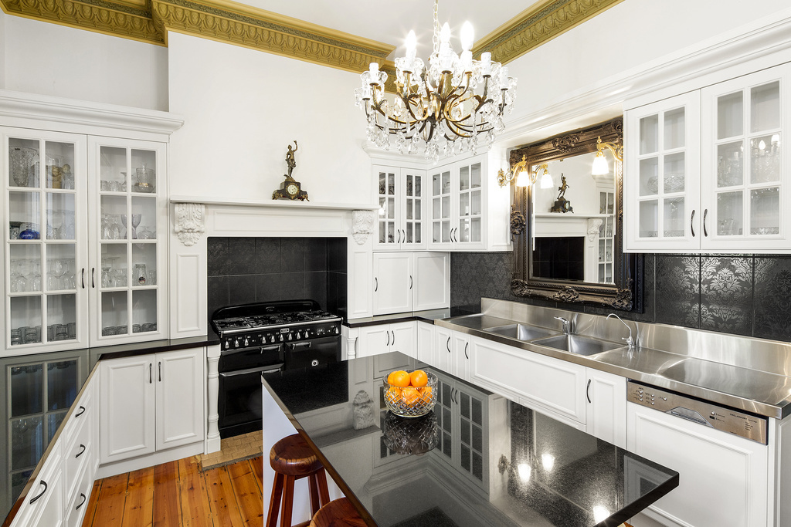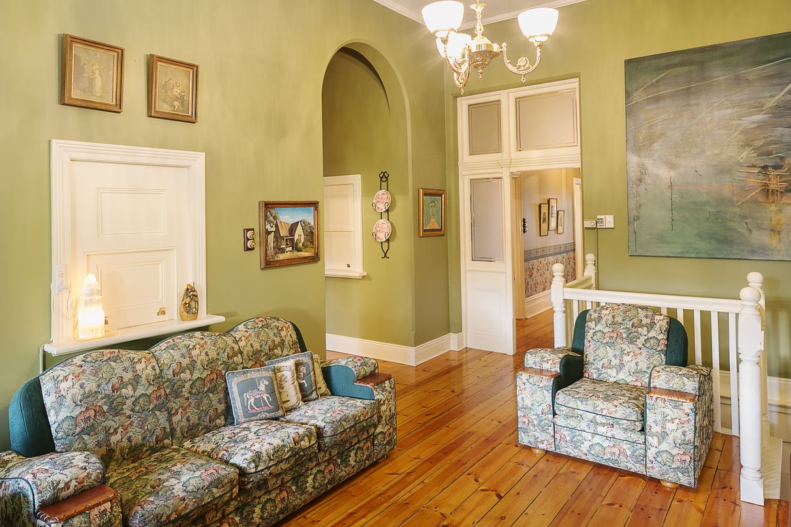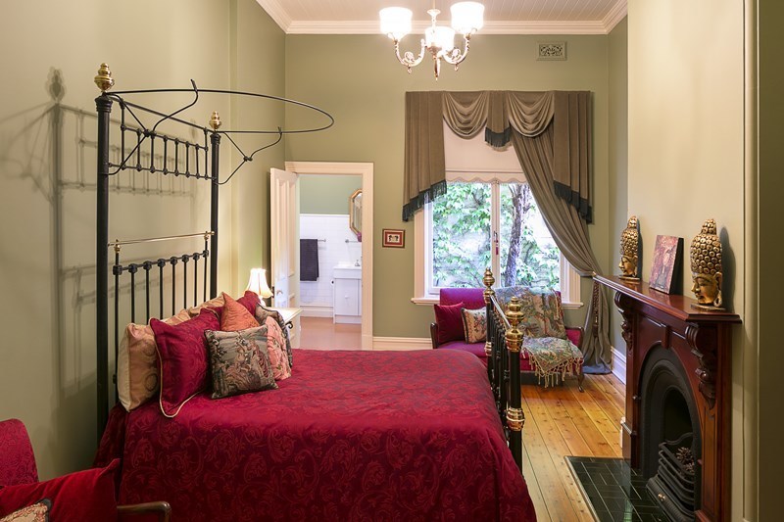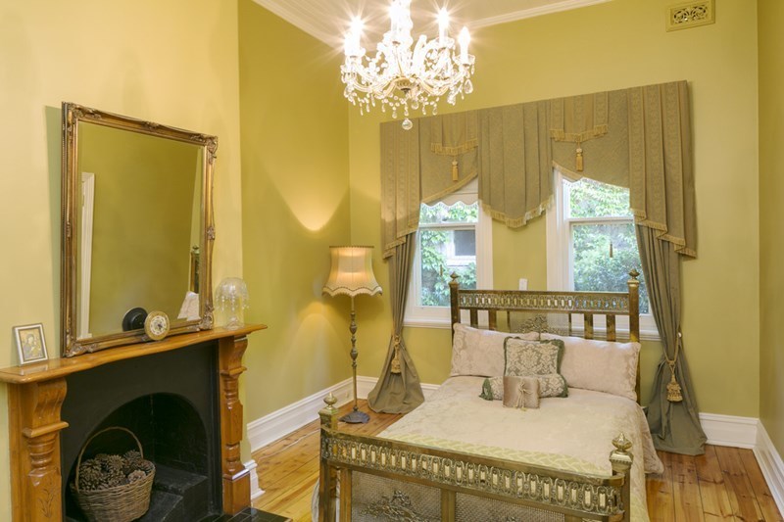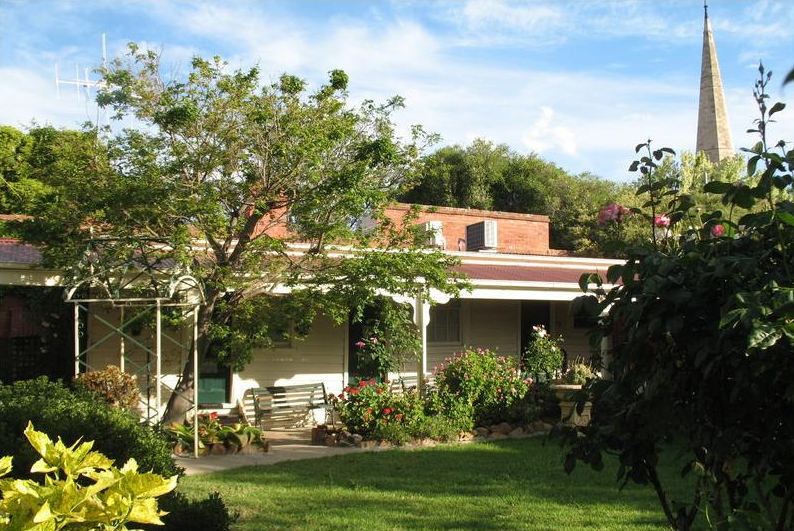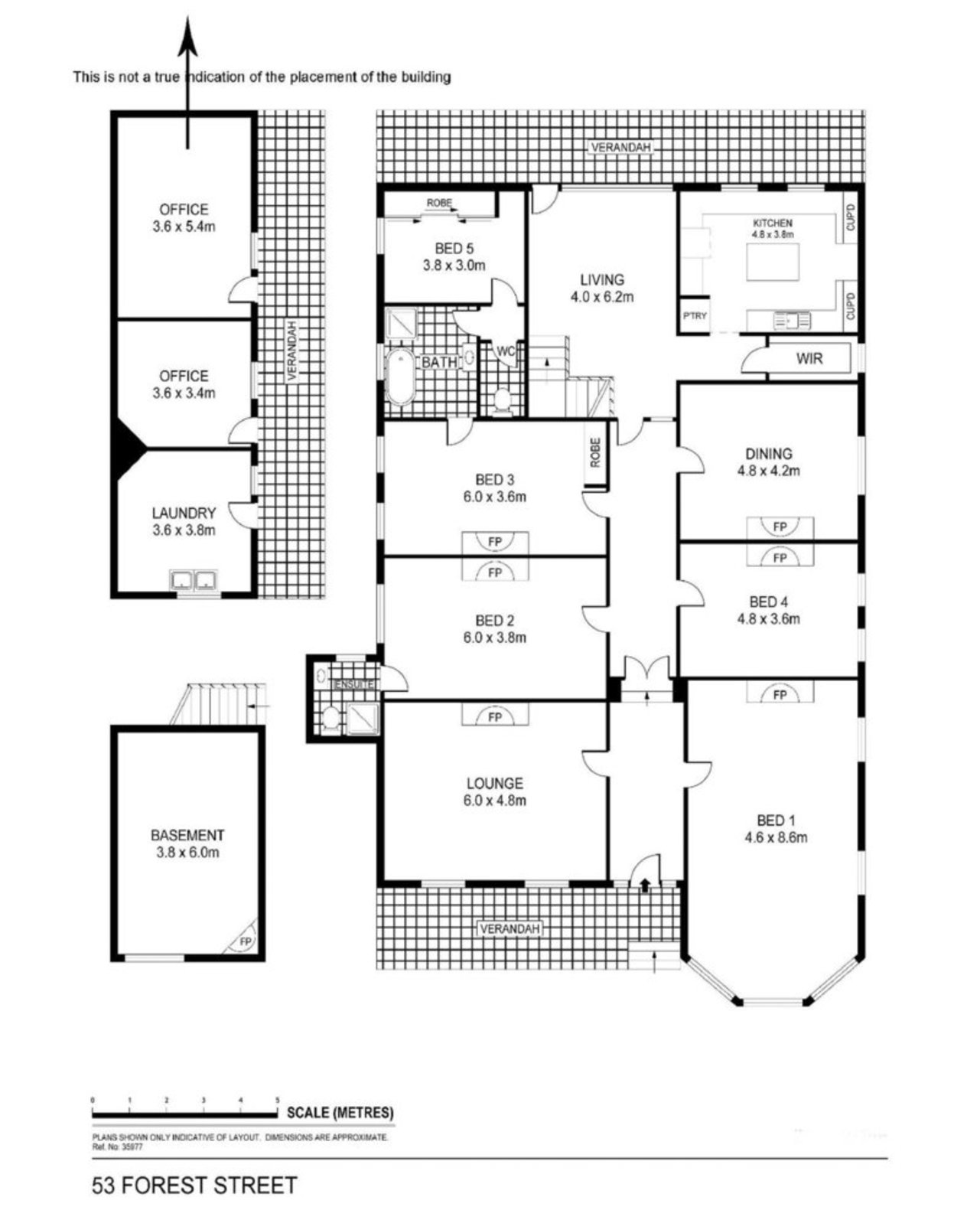53 Forest Street, Bendigo, VIC
13 Photos
Sold
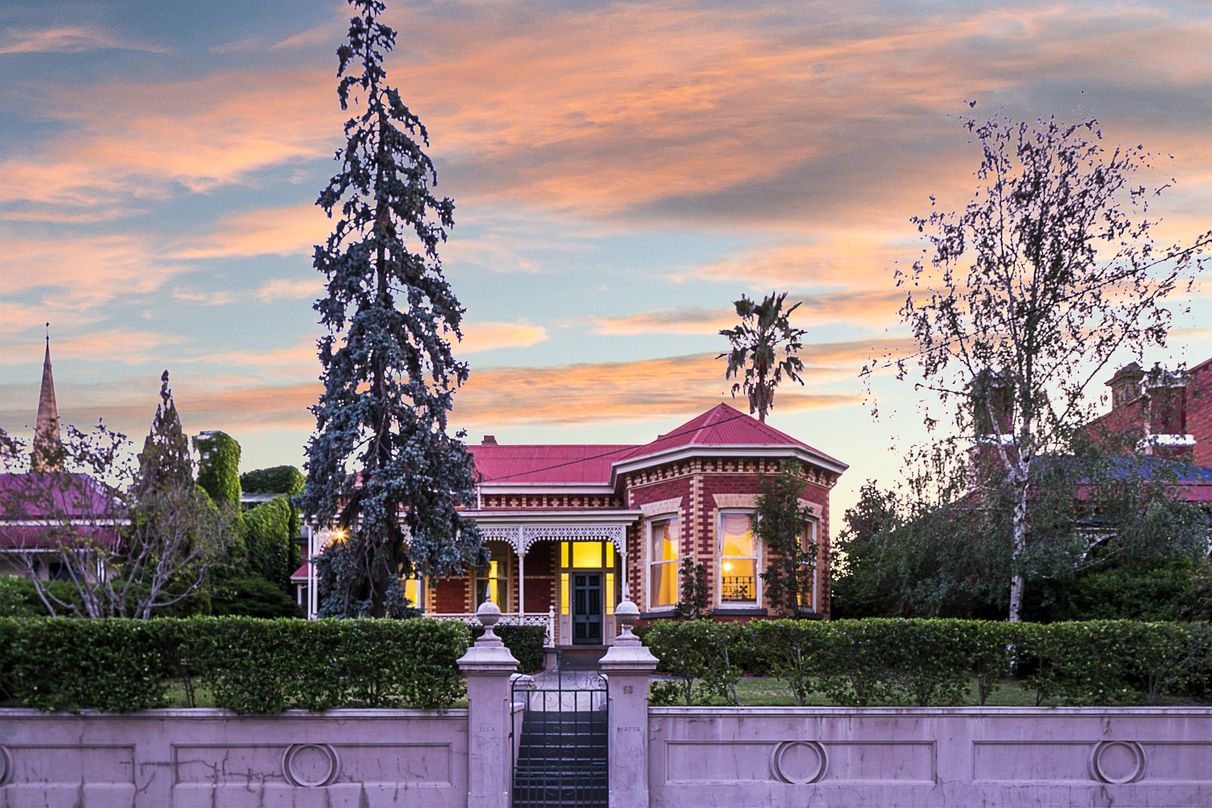
13 Photos
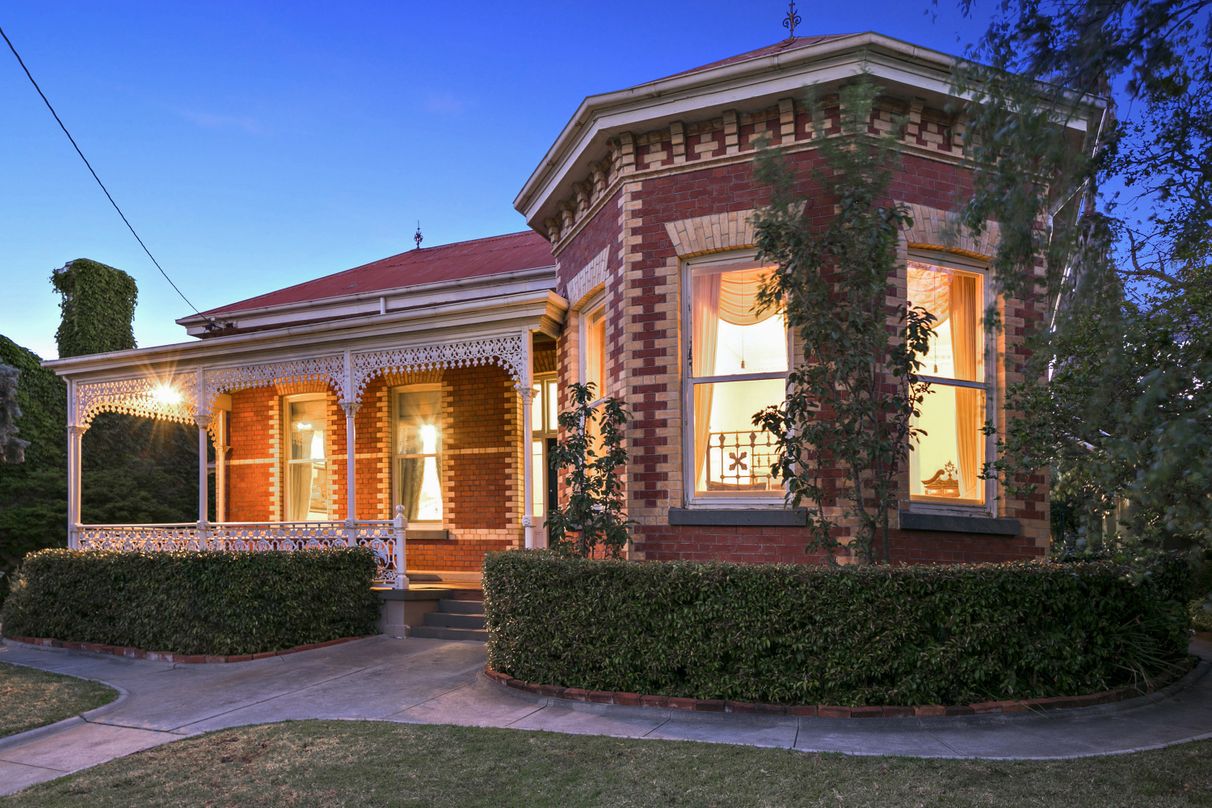
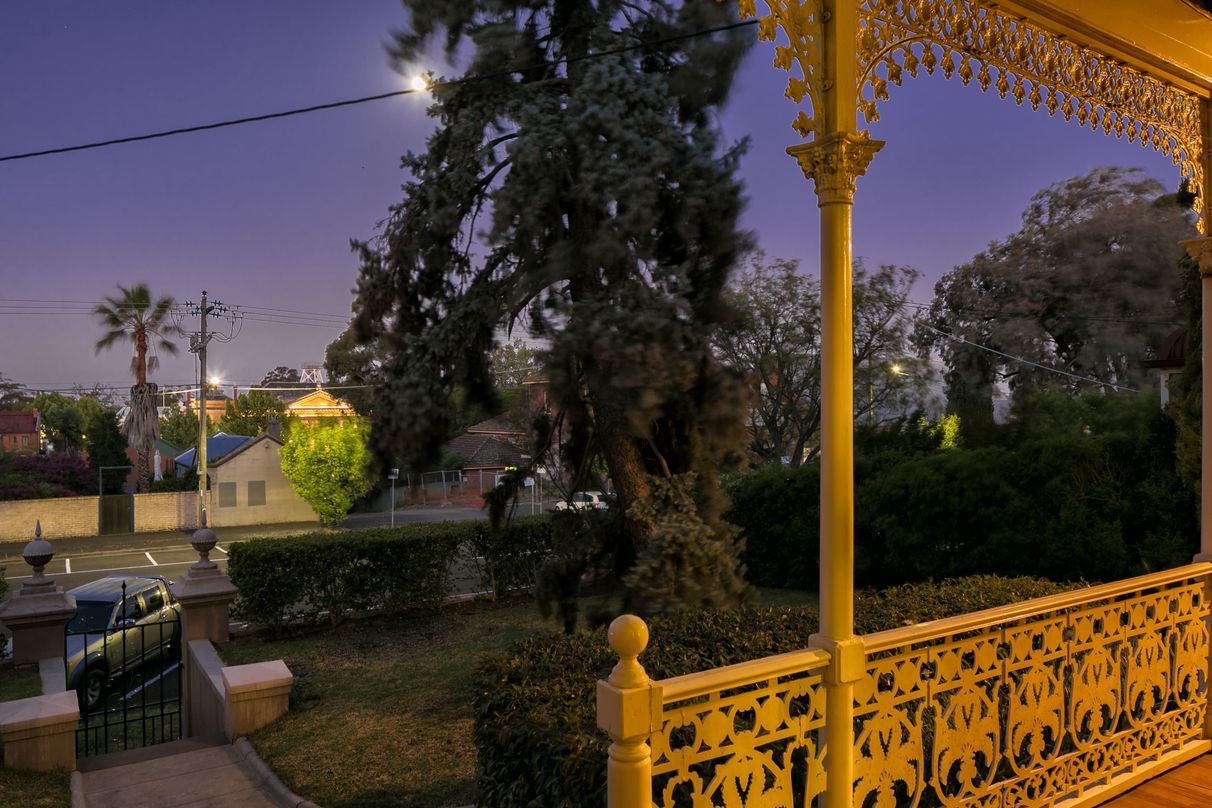
+9
"Ella Matta" c1870
Property ID: 207757
"Ella Matta" C1870, extended by Vahland for Watson, reflects an elegant Victorian style home offering fine family living. A significant property with all the beauty and grace of its past has been meticulously restored. Timeless sophistication combines the perfect floor plan of generous proportions and modern luxuries.
Introduced by an impressive traditional façade and decorated with a beautiful ornate cast iron veranda. From the balcony, your eye will take in spectacular views of the city and the capital theatre.
The grand wide entry hall and two stunning formal rooms express class with their soaring 15ft ceilings, decorative elaborate cornices and mouldings, original marble fire places, opulent drapes and light fittings.
All 4 bedrooms are spacious and feature fire places, one of the additional bedrooms also features an ensuite, whilst the other bedrooms are serviced by the main bathroom which has retained its original 6ft cast iron bath with lion claw feet, which has been restored to perfection, granite floor and etched glass shower screen.
The formal dining room and hall way display pressed metal decorative ceilings, servery and lead light windows.
An exquisite chefs kitchen features granite bench tops, premier cabinetry, large island preparation and dining bench, falcon cooker, custom built industrial stainless steel sink, dish washer, mirror, water filter, and separate pantry.
A casual vestibule family room with large windows overlooks the enchanting oasis garden that nestles the property in privacy and is dominated by the spire of the cathedral.
Down stairs, is the original maid’s quarters that has been creatively reformed into a third living space, ideal for music, theatre room or relaxation, featuring a cast iron gas log fireplace.
A study, or fifth bedroom with large storage provides further options.
Other features within the home include polished floor boards, hydroponic ducted heating and spilt system.
Externally there are additional maid’s quarters, converted now to a functional laundry with two additional rooms, both with split systems and isolating fan. The possibilities of this outbuilding are endless, ultra versatile with a potential for self-contained guest apartments, children’s retreat or office work space.
A Rare and exciting offering re-created with the highest level of detail right on the doorstep of the CBD, the arts precinct, café/restaurant life and Rosalind Park.
Introduced by an impressive traditional façade and decorated with a beautiful ornate cast iron veranda. From the balcony, your eye will take in spectacular views of the city and the capital theatre.
The grand wide entry hall and two stunning formal rooms express class with their soaring 15ft ceilings, decorative elaborate cornices and mouldings, original marble fire places, opulent drapes and light fittings.
All 4 bedrooms are spacious and feature fire places, one of the additional bedrooms also features an ensuite, whilst the other bedrooms are serviced by the main bathroom which has retained its original 6ft cast iron bath with lion claw feet, which has been restored to perfection, granite floor and etched glass shower screen.
The formal dining room and hall way display pressed metal decorative ceilings, servery and lead light windows.
An exquisite chefs kitchen features granite bench tops, premier cabinetry, large island preparation and dining bench, falcon cooker, custom built industrial stainless steel sink, dish washer, mirror, water filter, and separate pantry.
A casual vestibule family room with large windows overlooks the enchanting oasis garden that nestles the property in privacy and is dominated by the spire of the cathedral.
Down stairs, is the original maid’s quarters that has been creatively reformed into a third living space, ideal for music, theatre room or relaxation, featuring a cast iron gas log fireplace.
A study, or fifth bedroom with large storage provides further options.
Other features within the home include polished floor boards, hydroponic ducted heating and spilt system.
Externally there are additional maid’s quarters, converted now to a functional laundry with two additional rooms, both with split systems and isolating fan. The possibilities of this outbuilding are endless, ultra versatile with a potential for self-contained guest apartments, children’s retreat or office work space.
A Rare and exciting offering re-created with the highest level of detail right on the doorstep of the CBD, the arts precinct, café/restaurant life and Rosalind Park.
Features
Outdoor features
Fully fenced
Secure parking
Indoor features
Air conditioning
Dishwasher
Open fire place
Heating
Living area
Pay TV
Study
Broadband
Climate control & energy
Solar hot water
For real estate agents
Please note that you are in breach of Privacy Laws and the Terms and Conditions of Usage of our site, if you contact a buymyplace Vendor with the intention to solicit business i.e. You cannot contact any of our advertisers other than with the intention to purchase their property. If you contact an advertiser with any other purposes, you are also in breach of The SPAM and Privacy Act where you are "Soliciting business from online information produced for another intended purpose". If you believe you have a buyer for our vendor, we kindly request that you direct your buyer to the buymyplace.com.au website or refer them through buymyplace.com.au by calling 1300 003 726. Please note, our vendors are aware that they do not need to, nor should they, sign any real estate agent contracts in the promise that they will be introduced to a buyer. (Terms & Conditions).



 Email
Email  Twitter
Twitter  Facebook
Facebook 
