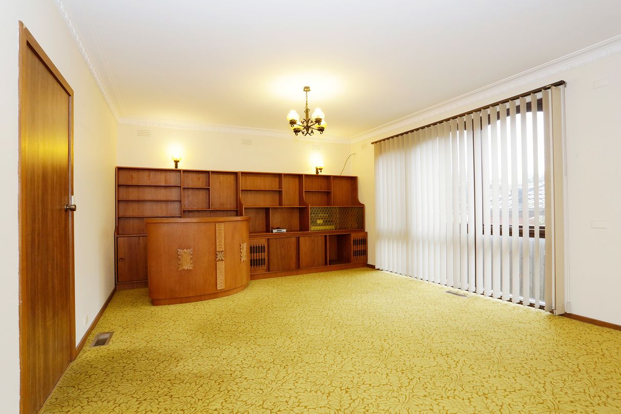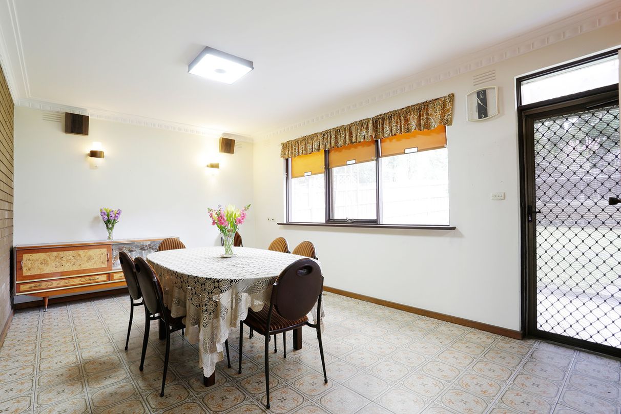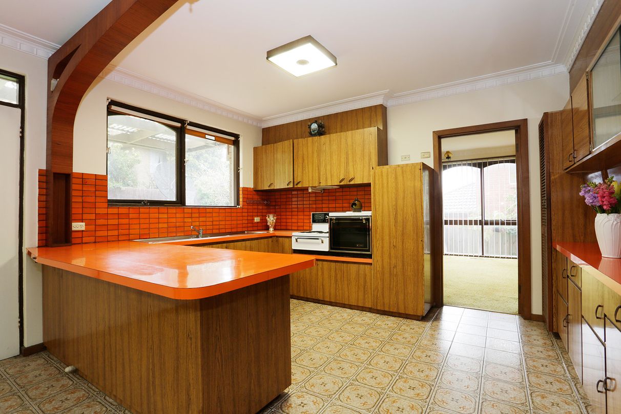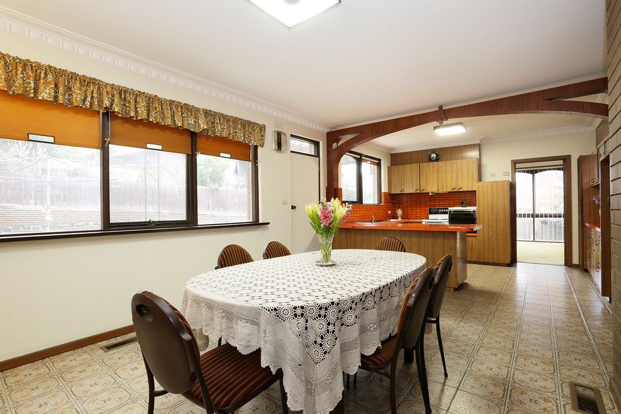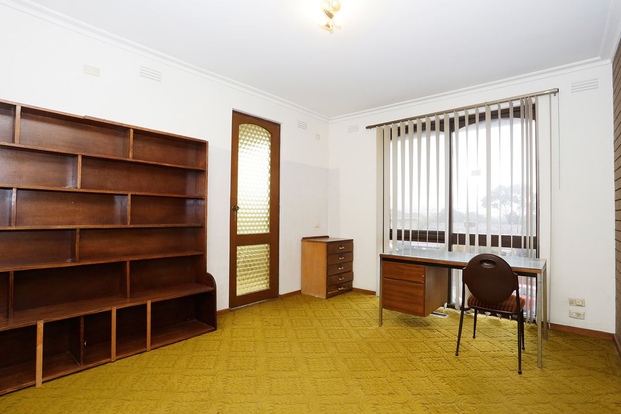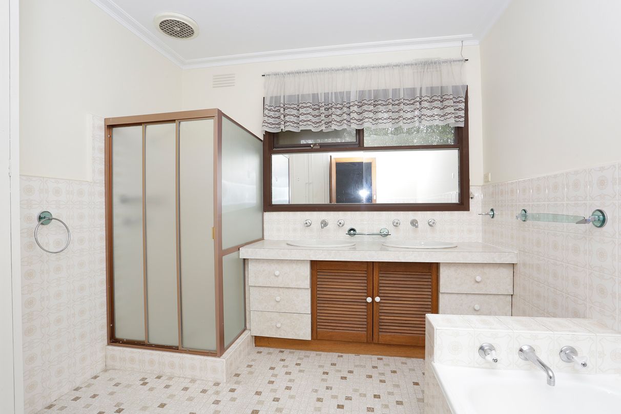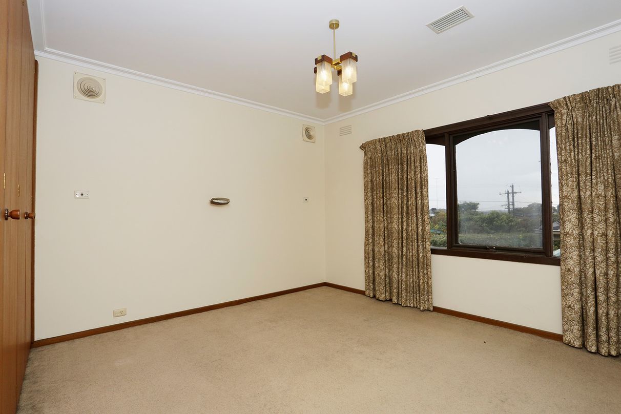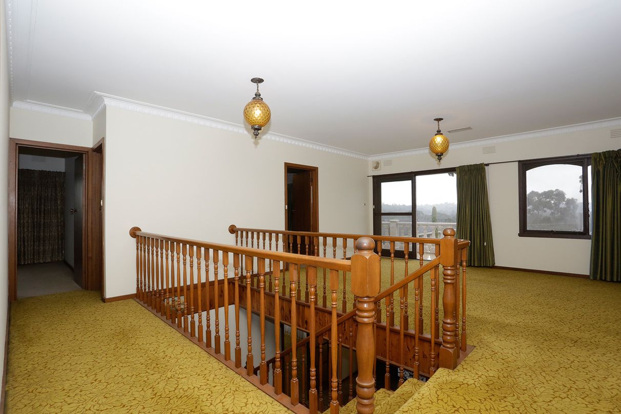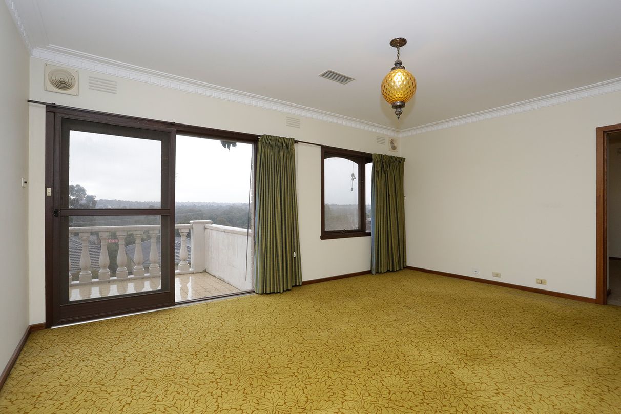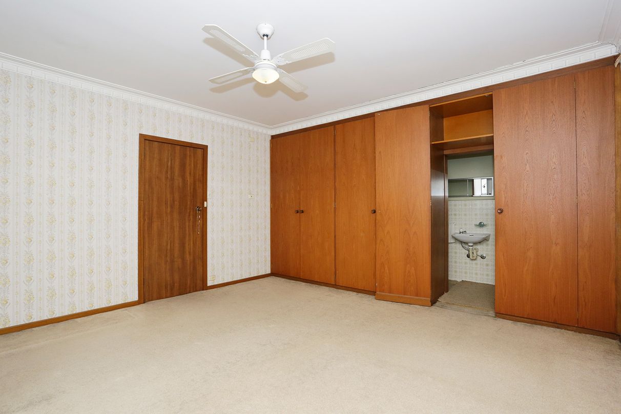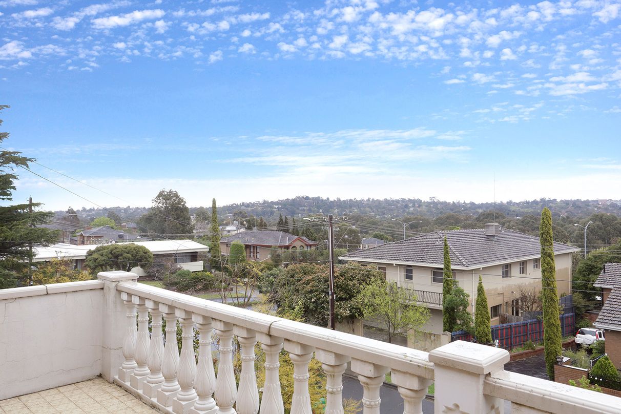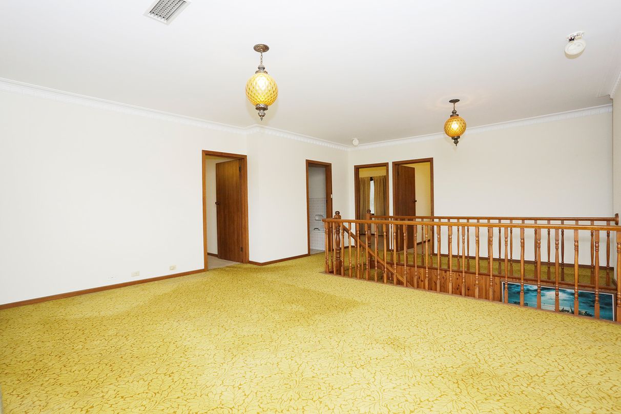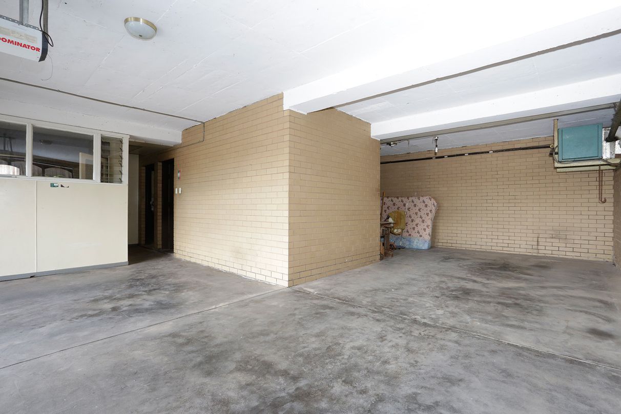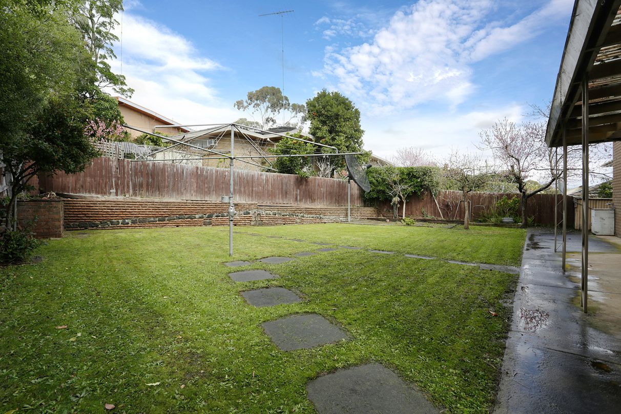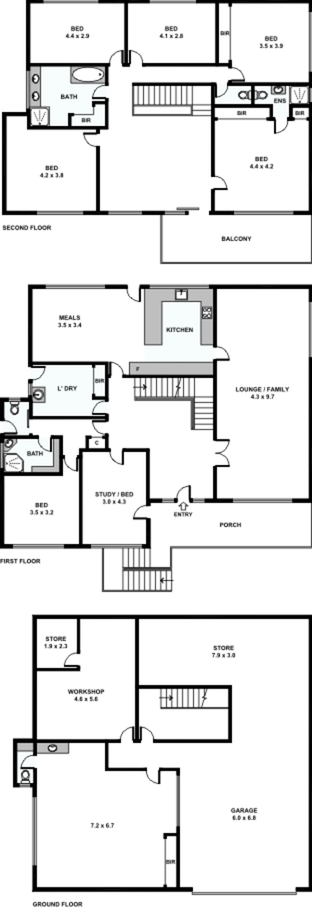4 St Andrews Crescent, Bulleen, VIC
18 Photos
Sold
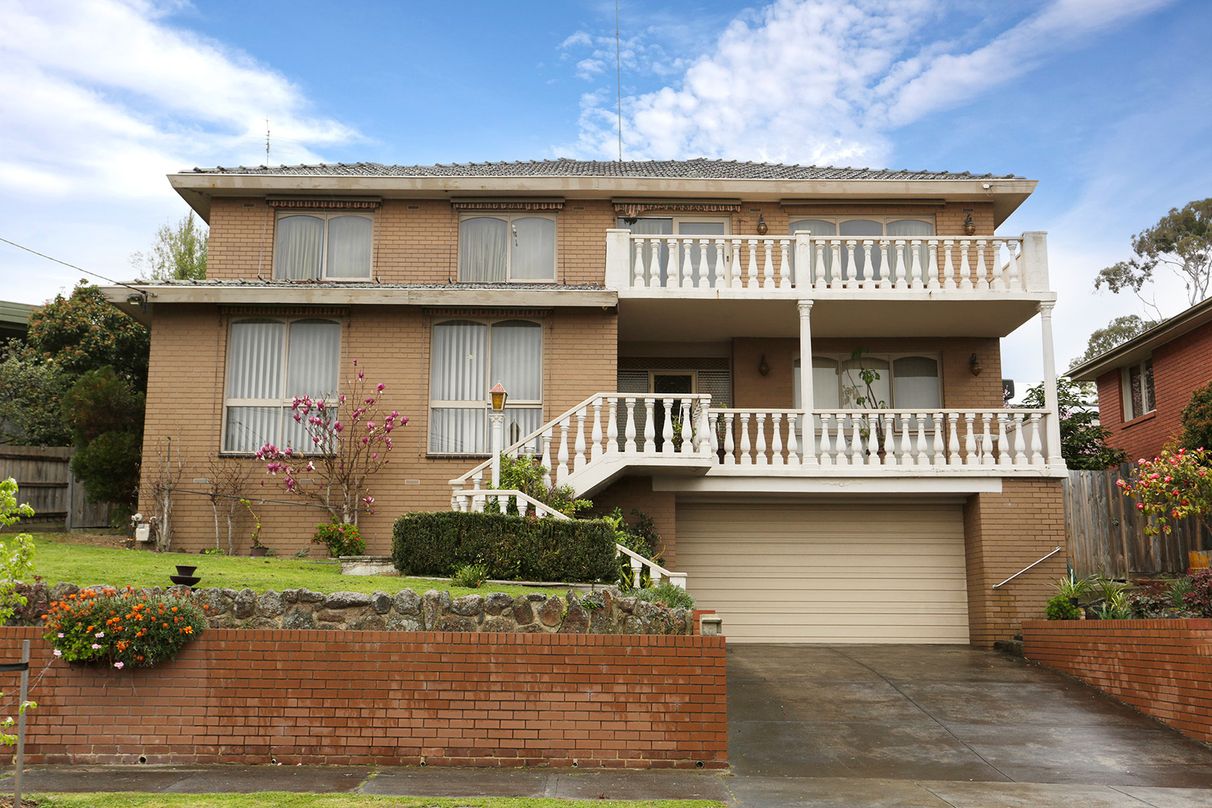
18 Photos
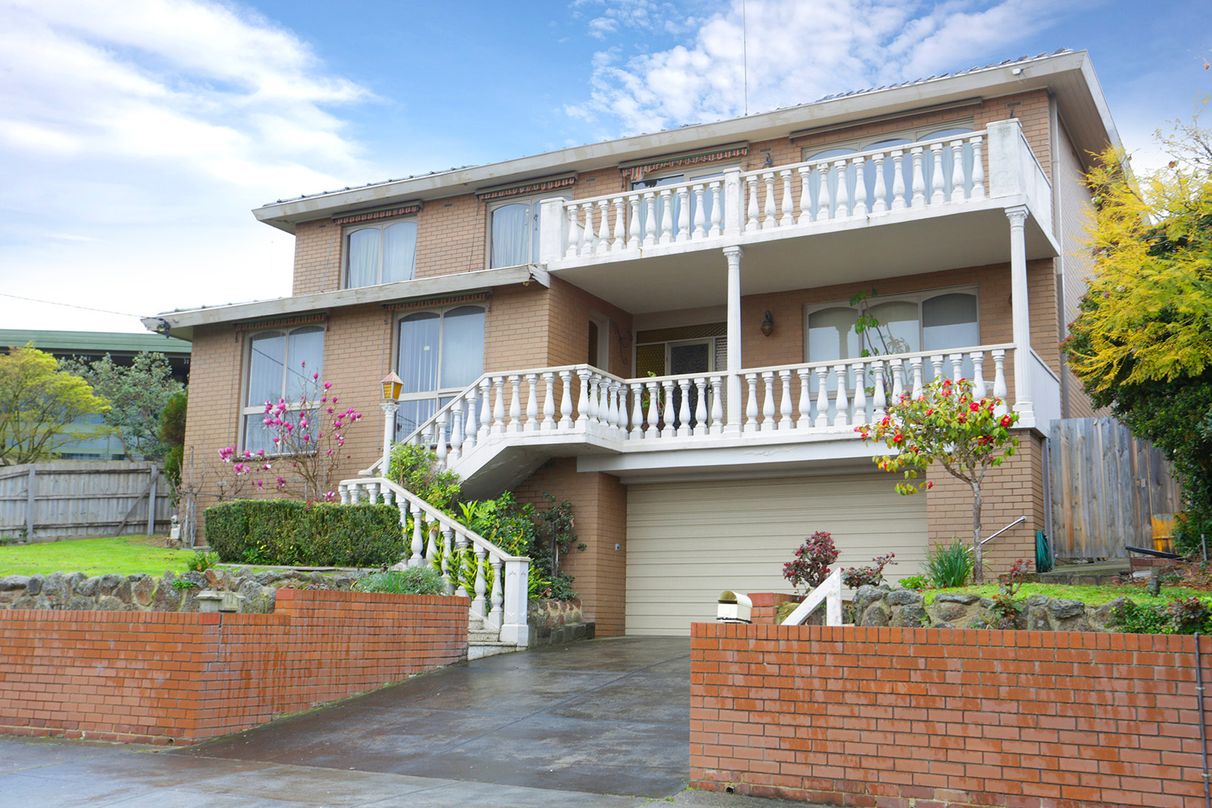
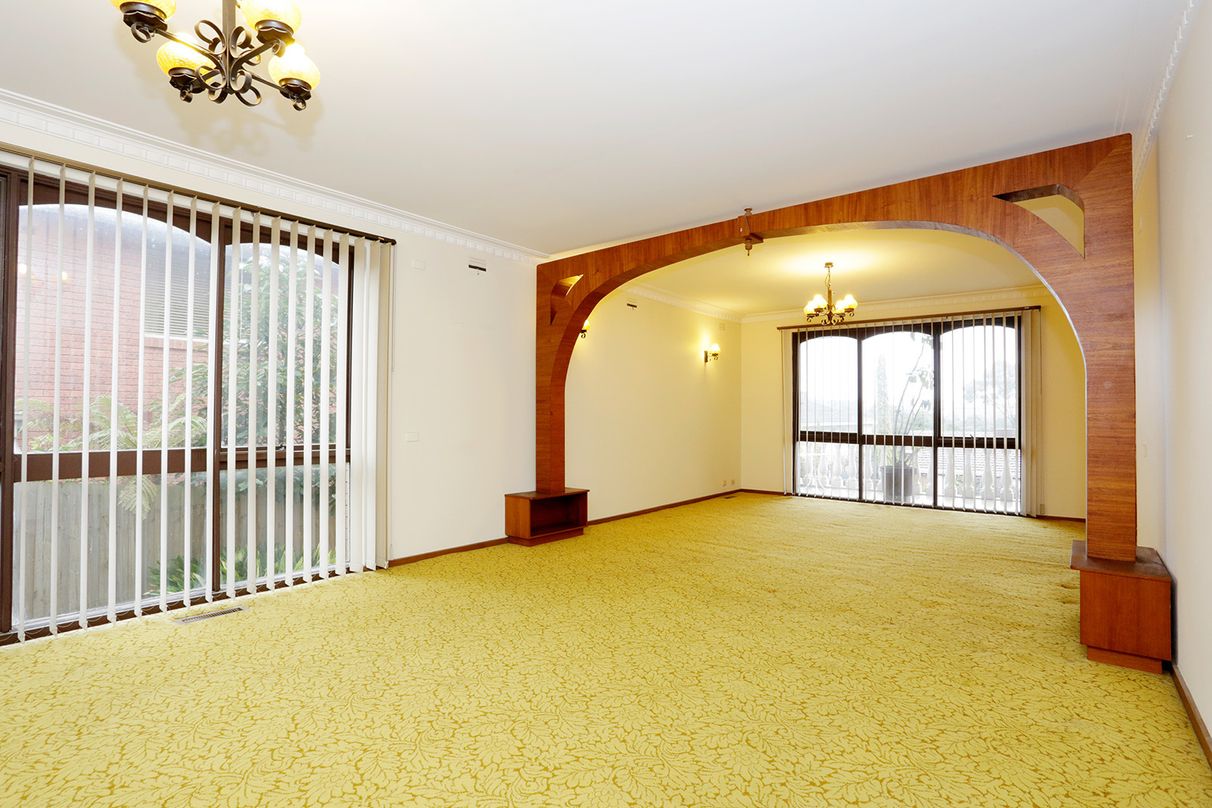
+14
Owner-Built in 1972 - First Time on Market! Expansive Home for the X-Large Family
Property ID: 206635
Owner-built in 1972 and held by the same family since, this expansive residence strikes a commanding presence and offers an enormous floor plan of approximately 60 squares - perfectly catering to large and extended families of any configuration and throughout all stages of life!
Perched high on the hill atop 655sqm, with beautiful, west-facing vistas over the Yarra River and city trail parklands, transforming into thousands of lights as the sun sets.
Solid as the day it was built, extraordinarily tidy and in original condition, Level 1 & 2 are double brick, Level 3, brick veneer, offering the best in solid, craftsman construction that will stand the test of time. It’s not hard to see why this residence was a highly desirable, executive example of residential design in the 1970’s.
The handyman, tradesman or car enthusiast will fall-head-over-heels for level 1, offering an entire level’s footprint to utilise! Triple garage, a large storage area, a separate 21sqm (approx) workshop with storeroom, PLUS a 50sqm (approx) office/workroom with toilet/basin.
Excellent potential to reconfigure the space, expand car accommodation further, or fit-out as the ultimate man-cave, tradesman’s office - a gym, hobby room or teenage retreat.
Accommodation consists of seven oversized bedrooms - or six plus an enormous office with a separate front entry - perfect for home businesses without interrupting the rest of the household; and indeed, older teens that come and go at all hours!
Astute buyers can return it to a 21st century version of elite living in this premium pocket of Bulleen, or land-bank now to renovate later. Rest assured, it can be easily achieved using minimal outlay on cosmetic updates - without the major expenses of structural work or repair. If you could bear to tear it down, this 655sqm parcel is at an ideal address for a new home (STCA).
The home is a rare commodity in every aspect - so whatever you do, just don’t waste too much time daydreaming about all the possibilities! Hurry!
Ducted heating and refrigerated cooling throughout
Six oversized bedrooms - plus huge office or 7th bedroom with private front entry
Three full bathrooms and four toilets, Large family-sized laundry
Open meals and large kitchen
Huge lounge / family living with beautiful, built-in timber display unit & bar, and a striking timber archway room divider
Upstairs living/rumpus with balcony access
Master with large robes, ensuite, beautiful views and potential for balcony access
Huge backyard with level lawn area, undercover patio, raining wall and high fencing
Owner-built and owned since 1972
Close to shops, Marcellin College and numerous other reputable schools.
Inspection by Appointment. Contact agent for more details.
Perched high on the hill atop 655sqm, with beautiful, west-facing vistas over the Yarra River and city trail parklands, transforming into thousands of lights as the sun sets.
Solid as the day it was built, extraordinarily tidy and in original condition, Level 1 & 2 are double brick, Level 3, brick veneer, offering the best in solid, craftsman construction that will stand the test of time. It’s not hard to see why this residence was a highly desirable, executive example of residential design in the 1970’s.
The handyman, tradesman or car enthusiast will fall-head-over-heels for level 1, offering an entire level’s footprint to utilise! Triple garage, a large storage area, a separate 21sqm (approx) workshop with storeroom, PLUS a 50sqm (approx) office/workroom with toilet/basin.
Excellent potential to reconfigure the space, expand car accommodation further, or fit-out as the ultimate man-cave, tradesman’s office - a gym, hobby room or teenage retreat.
Accommodation consists of seven oversized bedrooms - or six plus an enormous office with a separate front entry - perfect for home businesses without interrupting the rest of the household; and indeed, older teens that come and go at all hours!
Astute buyers can return it to a 21st century version of elite living in this premium pocket of Bulleen, or land-bank now to renovate later. Rest assured, it can be easily achieved using minimal outlay on cosmetic updates - without the major expenses of structural work or repair. If you could bear to tear it down, this 655sqm parcel is at an ideal address for a new home (STCA).
The home is a rare commodity in every aspect - so whatever you do, just don’t waste too much time daydreaming about all the possibilities! Hurry!
Ducted heating and refrigerated cooling throughout
Six oversized bedrooms - plus huge office or 7th bedroom with private front entry
Three full bathrooms and four toilets, Large family-sized laundry
Open meals and large kitchen
Huge lounge / family living with beautiful, built-in timber display unit & bar, and a striking timber archway room divider
Upstairs living/rumpus with balcony access
Master with large robes, ensuite, beautiful views and potential for balcony access
Huge backyard with level lawn area, undercover patio, raining wall and high fencing
Owner-built and owned since 1972
Close to shops, Marcellin College and numerous other reputable schools.
Inspection by Appointment. Contact agent for more details.
For real estate agents
Please note that you are in breach of Privacy Laws and the Terms and Conditions of Usage of our site, if you contact a buymyplace Vendor with the intention to solicit business i.e. You cannot contact any of our advertisers other than with the intention to purchase their property. If you contact an advertiser with any other purposes, you are also in breach of The SPAM and Privacy Act where you are "Soliciting business from online information produced for another intended purpose". If you believe you have a buyer for our vendor, we kindly request that you direct your buyer to the buymyplace.com.au website or refer them through buymyplace.com.au by calling 1300 003 726. Please note, our vendors are aware that they do not need to, nor should they, sign any real estate agent contracts in the promise that they will be introduced to a buyer. (Terms & Conditions).



 Email
Email  Twitter
Twitter  Facebook
Facebook 
