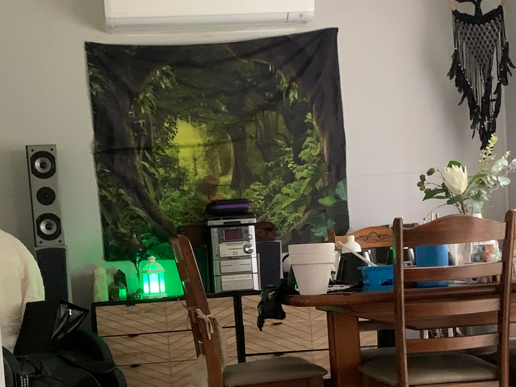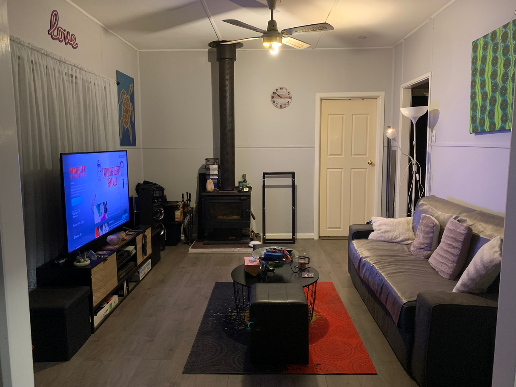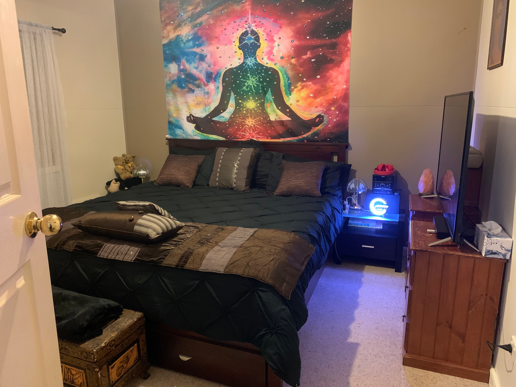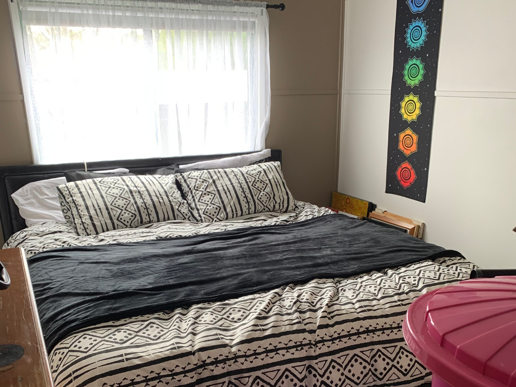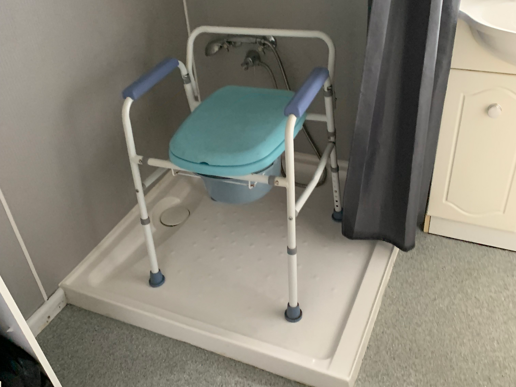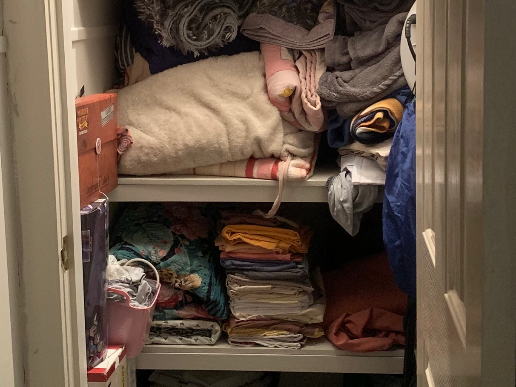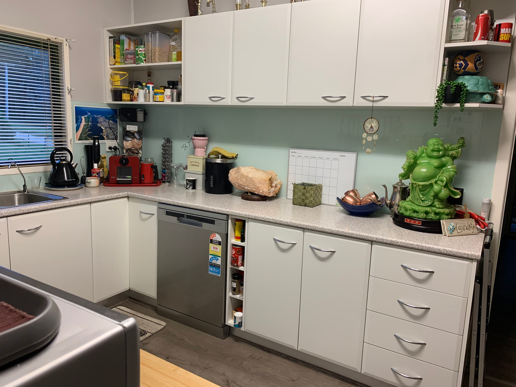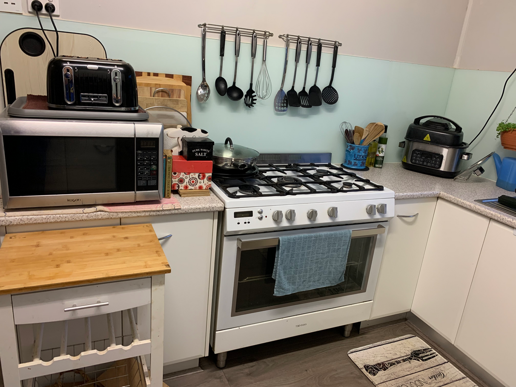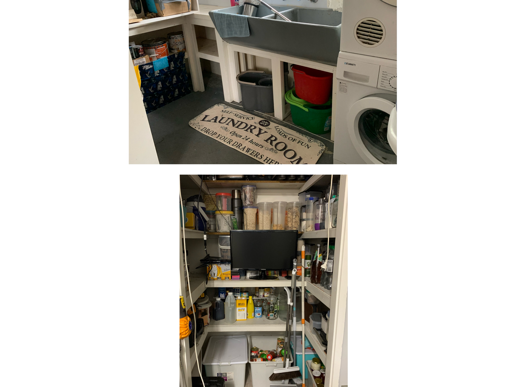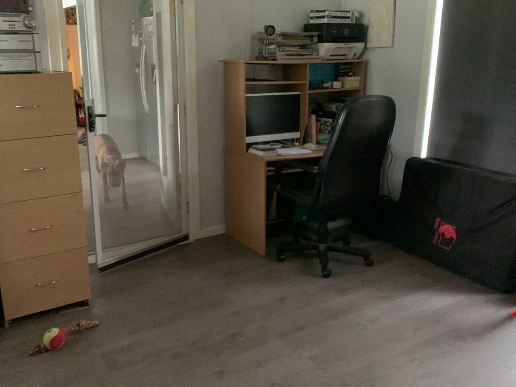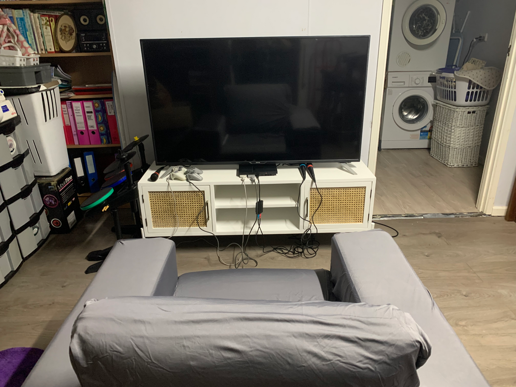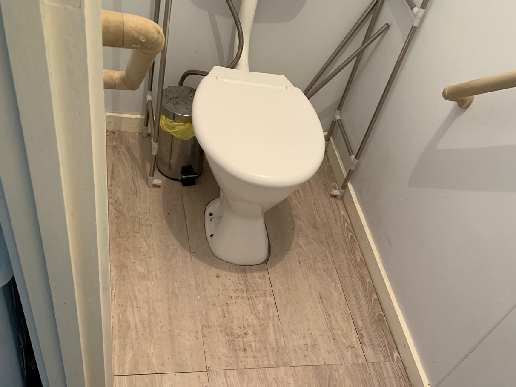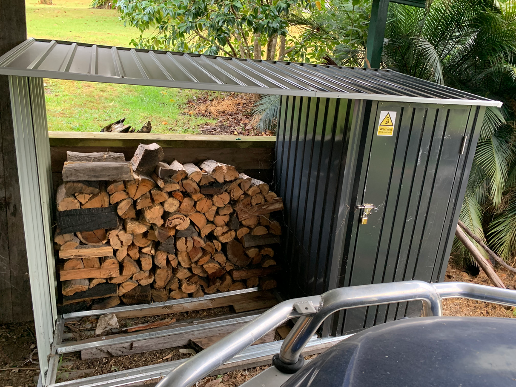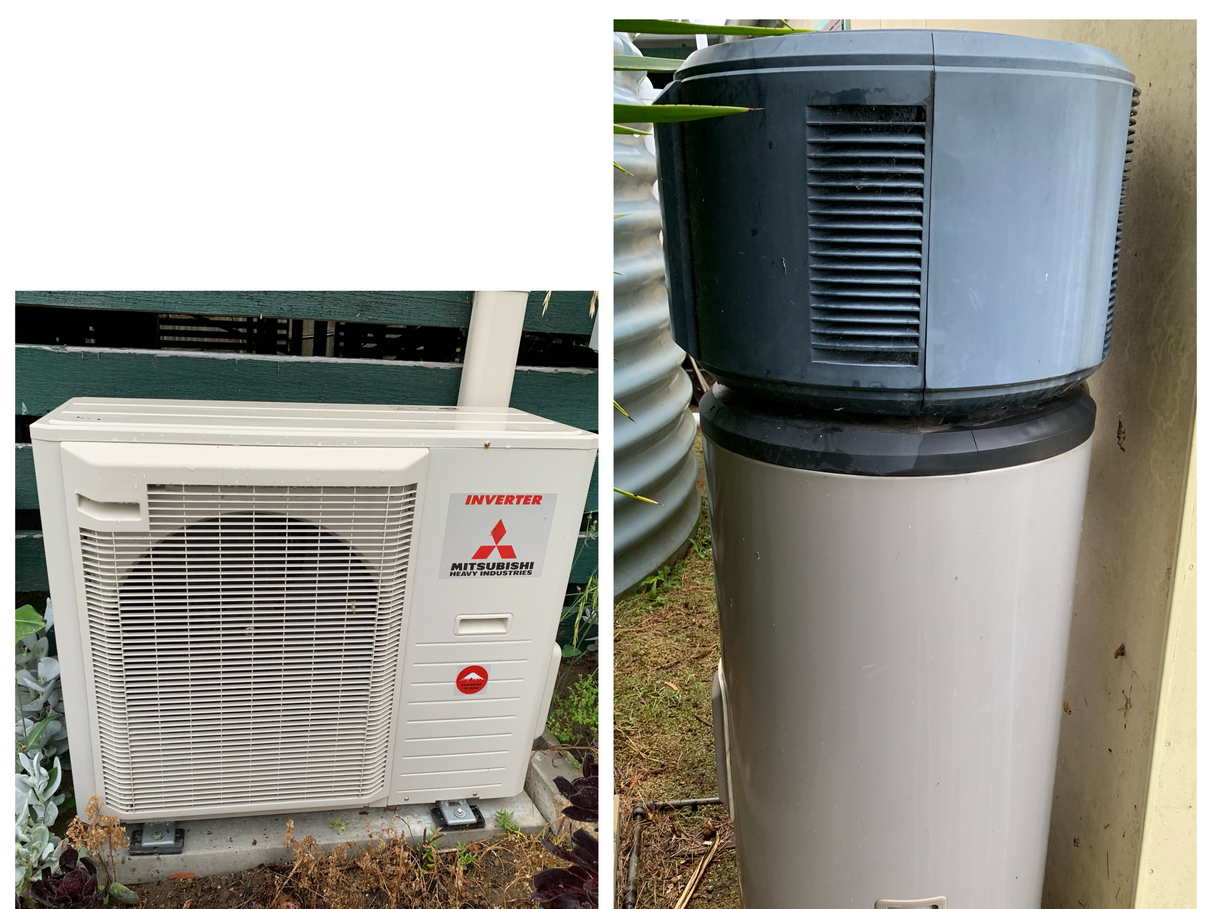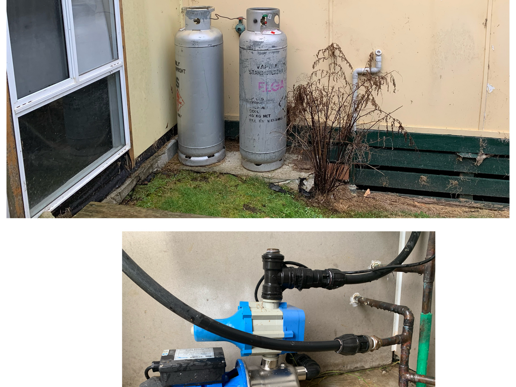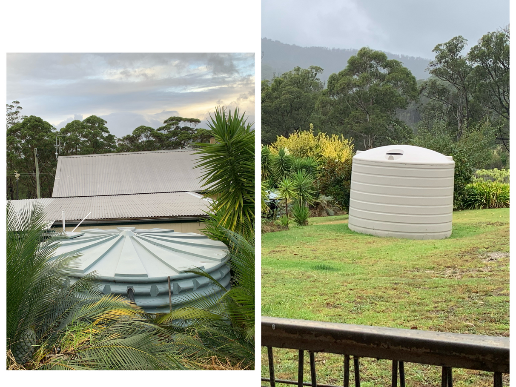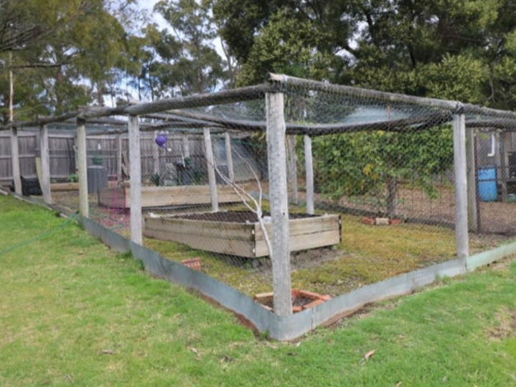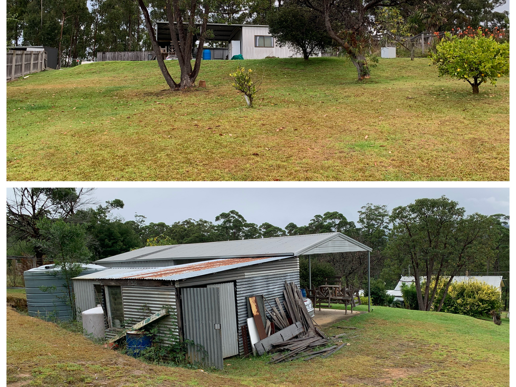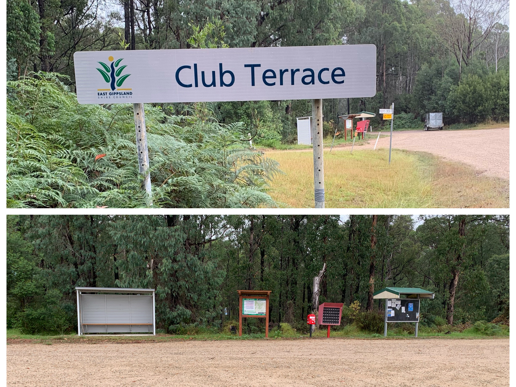11 School Road, Club Terrace, VIC
22 Photos
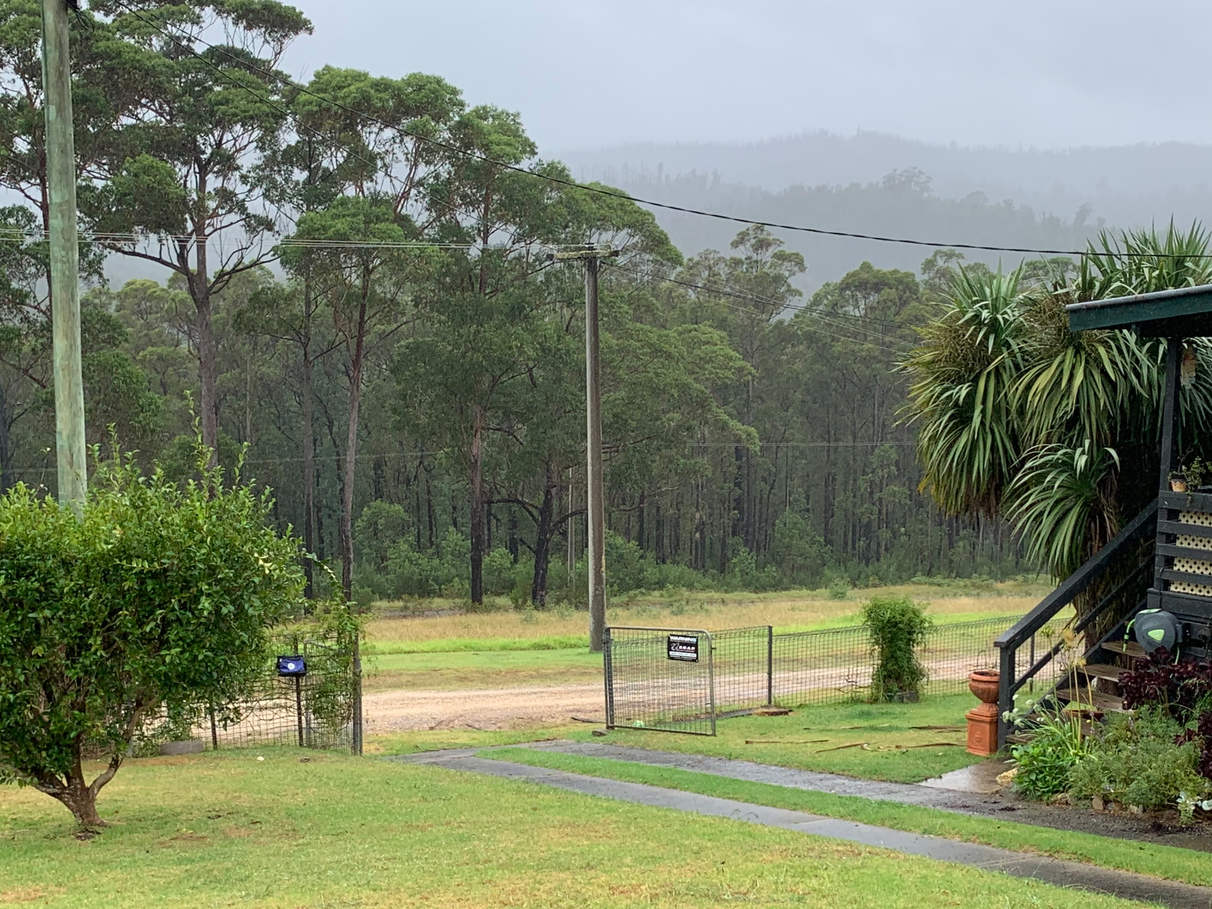
22 Photos
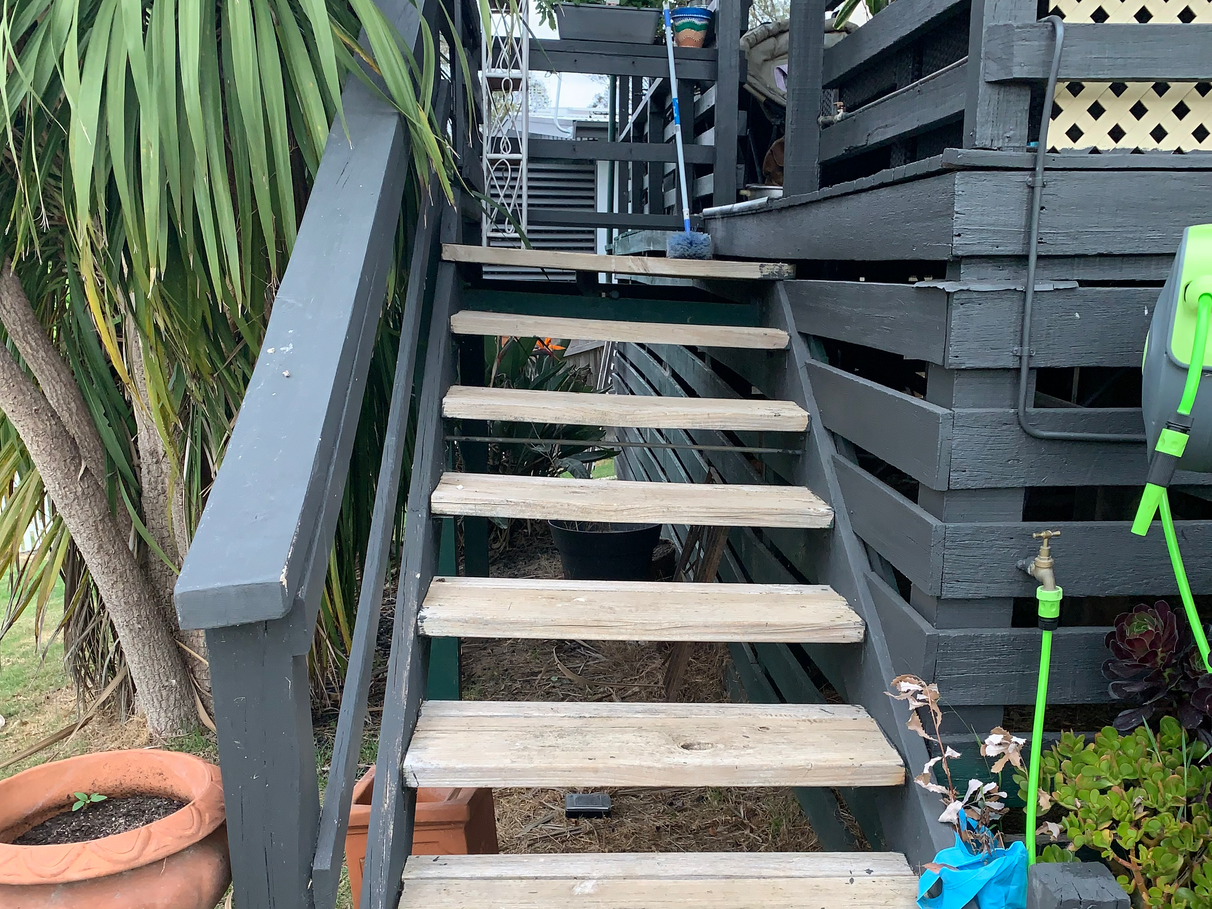
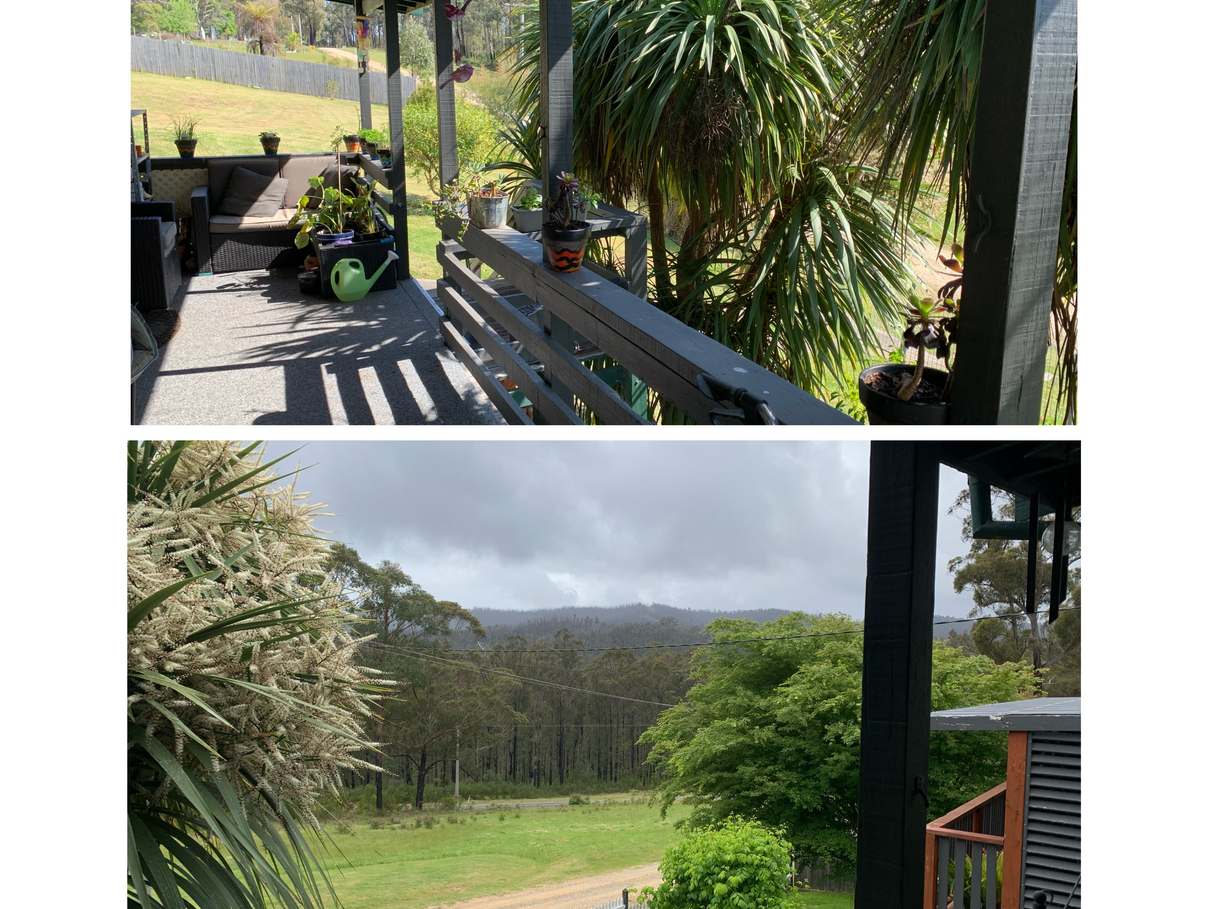
+18
For Sale
$395,000
2
2
10
–
house
Contact
buymyplace on +61 488 842 044
Find out rates and fees
Enquire price information
* Make an offer only available on sales listings
For Sale
$395,000
2
2
10
–
house
Contact
buymyplace on +61 488 842 044
Find out rates and fees
Enquire price information
* Make an offer only available on sales listings
Peaceful Tree-Change Property
Property ID: 228471
THE PROPERTY :
2 bedroom home on two separately titled elevated blocks in the highly desirable nature haven of Far East Gippsland. The 3,615 sqm property is fully fenced along the perimeter, 4 steel gates with large chains/locks keeping it secure. Its history began as an original "mill house", housing employees of the many timber mills in Club Terrace. Club Terrace was an original goldrush town in the 1890's & was a much bigger location in times gone by.
THE OPPORTUNITIES :
Sell your small crowded-out urban block, buy this property & you still have money left over. Put a fence down the middle & sell the vacant block, build dwellings for other family members, add extra rooms, create a market garden, place a home office/shop or airB&B accommodation, buy some farm animals, the possibilities are endless. The peace of living here has to be experienced to understand it.
THE LOCATION :
Surrounded by Lind National Park, this is the gateway to forests & waterfalls of Erinundra National Park. 4 mins off the Princes Hwy is easy access to the rest of the world easily forgotten about when you live here amongst the trees.
A new community centre is at the end of the road. The closest town is Cann River (20min) with holiday spots Tamboon, Point Hicks Marine National Park & Croajingolong National Park. Ninety Mile Beach for swimming, surfing & fishing is about 30min away. Nearby shopping centres are Orbost (45min), Lakes Entrance (1.5hr), Bairnsdale (2hrs), Mallacoota (1.25hr), Eden (1.5hr) & Merimbula (2hrs). The centre of Canberra is 3hrs away & Melbourne CBD is 5hrs.
THE HOUSE :
Through the steel double gates up the driveway to the carport & enter through the back door, or walk up the wooden steps to the extensive raised verandah.
Shaded & sheltered by trees, you'll want to spend hours out on the verandah, breathing in the fresh air & gazing at the stunning tree/mountain views into the horizon, from the best position in Club Terrace. Your only neighbour is to the east boundary & a tree/wildlife filled reserve is across the road.
Enjoy relaxed outdoor meals with included wooden dining suite & stainless steel BBQ. There's a gas outlet for a patio heater, doorside coachlight, solar fairy lights & sensor lights at night.
Through the security deadlock front door is the dining room & loungeroom. Both rooms have double windows in their centres looking out over the verandah & ceiling light/fans. The dining room has a 2023 Mitsubishi reverse cycle split system air conditioner. The loungeroom has a highly desired (recently refurbished) Jindara wood fireplace on the opposite wall, with a black steel firewood stacker. The loungeroom also houses connections for the prized satellite NBN, Foxtel & free-to-air satellite TV (dishes/antenna installed on roof).
Beyond the loungeroom are the 2 bedrooms & a hallway housing the linen closet & bathroom.
The main bedroom has ample space & comes with a solid wood king size bed. Both bedrooms have double windows, portable wardrobes & the main has a ceiling light/fan to aide Summertime sleeping.
The bathroom is compact & easy to clean. It contains a shower, vanity basin, a new large 3 door mirror wall cabinet & a ceiling light/fan/heat unit. Installation of a 2nd toilet in the bathroom has stalled awaiting plumber availability.
In the kitchen the cabinetry is U-shaped on the floor with one upper level row. There's a stainless steel 1.5 bowl sink, double size gas range/oven, utensils rack, stainless steel dishwasher, large stainless steel fridge/freezer & room for a small table in the corner. The pantry is floor to ceiling & also houses a worlds-best-practice security system providing an instant view of the entire property 24/7.
A second living area (sunroom) leads into the laundry & separate toilet. The sunroom has 2 external doors leading to the entertaining area & into the carport, with windows on one side & ribbed perspex on the other.
The laundry contains ample storage & shelving, a window, double concrete basin & a cordless vaccuum installed on the wall.
New grey wooden floorboards were installed in 2022, in the lounge & dining rooms, kitchen & sunroom. The lounge, dining, kitchen & bathroom walls were re-painted a light grey with white trim. The exterior painting (greys) was started but a life-threatening illness/surgery meant work had to stop. Other projects have had to be shelved. Materials for incomplete projects are included in the sale.
THE BACKYARD :
A grassy entertaining area outside the eastern sunroom door is surrounded by trees & includes a large wooden outdoor entertaining suite. Steps lead up into the backyard past the mini-orchard, up to the shedding & back gate entry.
A small room houses the water pump & included generator. Next to that is the heat-pump water heater. A path to the house-water tank goes into the carport & past the Colorbond wood/lockup tool shed. There's 5/6 lines of hanging space in the carport.
The large shed is equal share lockup workshop & covered concrete slab (perfect for boat/trailer/caravan), with extra sheds along the back for storage.
Beside the big shed is a large water tank for the adjacent fully enclosed raised garden bed area. There was formerly a large chook compound next to this, that could easily be re-built.
On the cleared block is a new large 2020 water tank awaiting future plans.
There are multiple native trees/ferns throughout the property, a succulents garden from the carport area down to the front steps & a mini greenhouse for herbs & vegies at the top of that.
This property is for sale due to changes in the owner's circumstances. Price can potentially be negotiated within reason.
Due to multiple demands for inspections with little notice, a minimum of 3 days notice will be observed.
2 bedroom home on two separately titled elevated blocks in the highly desirable nature haven of Far East Gippsland. The 3,615 sqm property is fully fenced along the perimeter, 4 steel gates with large chains/locks keeping it secure. Its history began as an original "mill house", housing employees of the many timber mills in Club Terrace. Club Terrace was an original goldrush town in the 1890's & was a much bigger location in times gone by.
THE OPPORTUNITIES :
Sell your small crowded-out urban block, buy this property & you still have money left over. Put a fence down the middle & sell the vacant block, build dwellings for other family members, add extra rooms, create a market garden, place a home office/shop or airB&B accommodation, buy some farm animals, the possibilities are endless. The peace of living here has to be experienced to understand it.
THE LOCATION :
Surrounded by Lind National Park, this is the gateway to forests & waterfalls of Erinundra National Park. 4 mins off the Princes Hwy is easy access to the rest of the world easily forgotten about when you live here amongst the trees.
A new community centre is at the end of the road. The closest town is Cann River (20min) with holiday spots Tamboon, Point Hicks Marine National Park & Croajingolong National Park. Ninety Mile Beach for swimming, surfing & fishing is about 30min away. Nearby shopping centres are Orbost (45min), Lakes Entrance (1.5hr), Bairnsdale (2hrs), Mallacoota (1.25hr), Eden (1.5hr) & Merimbula (2hrs). The centre of Canberra is 3hrs away & Melbourne CBD is 5hrs.
THE HOUSE :
Through the steel double gates up the driveway to the carport & enter through the back door, or walk up the wooden steps to the extensive raised verandah.
Shaded & sheltered by trees, you'll want to spend hours out on the verandah, breathing in the fresh air & gazing at the stunning tree/mountain views into the horizon, from the best position in Club Terrace. Your only neighbour is to the east boundary & a tree/wildlife filled reserve is across the road.
Enjoy relaxed outdoor meals with included wooden dining suite & stainless steel BBQ. There's a gas outlet for a patio heater, doorside coachlight, solar fairy lights & sensor lights at night.
Through the security deadlock front door is the dining room & loungeroom. Both rooms have double windows in their centres looking out over the verandah & ceiling light/fans. The dining room has a 2023 Mitsubishi reverse cycle split system air conditioner. The loungeroom has a highly desired (recently refurbished) Jindara wood fireplace on the opposite wall, with a black steel firewood stacker. The loungeroom also houses connections for the prized satellite NBN, Foxtel & free-to-air satellite TV (dishes/antenna installed on roof).
Beyond the loungeroom are the 2 bedrooms & a hallway housing the linen closet & bathroom.
The main bedroom has ample space & comes with a solid wood king size bed. Both bedrooms have double windows, portable wardrobes & the main has a ceiling light/fan to aide Summertime sleeping.
The bathroom is compact & easy to clean. It contains a shower, vanity basin, a new large 3 door mirror wall cabinet & a ceiling light/fan/heat unit. Installation of a 2nd toilet in the bathroom has stalled awaiting plumber availability.
In the kitchen the cabinetry is U-shaped on the floor with one upper level row. There's a stainless steel 1.5 bowl sink, double size gas range/oven, utensils rack, stainless steel dishwasher, large stainless steel fridge/freezer & room for a small table in the corner. The pantry is floor to ceiling & also houses a worlds-best-practice security system providing an instant view of the entire property 24/7.
A second living area (sunroom) leads into the laundry & separate toilet. The sunroom has 2 external doors leading to the entertaining area & into the carport, with windows on one side & ribbed perspex on the other.
The laundry contains ample storage & shelving, a window, double concrete basin & a cordless vaccuum installed on the wall.
New grey wooden floorboards were installed in 2022, in the lounge & dining rooms, kitchen & sunroom. The lounge, dining, kitchen & bathroom walls were re-painted a light grey with white trim. The exterior painting (greys) was started but a life-threatening illness/surgery meant work had to stop. Other projects have had to be shelved. Materials for incomplete projects are included in the sale.
THE BACKYARD :
A grassy entertaining area outside the eastern sunroom door is surrounded by trees & includes a large wooden outdoor entertaining suite. Steps lead up into the backyard past the mini-orchard, up to the shedding & back gate entry.
A small room houses the water pump & included generator. Next to that is the heat-pump water heater. A path to the house-water tank goes into the carport & past the Colorbond wood/lockup tool shed. There's 5/6 lines of hanging space in the carport.
The large shed is equal share lockup workshop & covered concrete slab (perfect for boat/trailer/caravan), with extra sheds along the back for storage.
Beside the big shed is a large water tank for the adjacent fully enclosed raised garden bed area. There was formerly a large chook compound next to this, that could easily be re-built.
On the cleared block is a new large 2020 water tank awaiting future plans.
There are multiple native trees/ferns throughout the property, a succulents garden from the carport area down to the front steps & a mini greenhouse for herbs & vegies at the top of that.
This property is for sale due to changes in the owner's circumstances. Price can potentially be negotiated within reason.
Due to multiple demands for inspections with little notice, a minimum of 3 days notice will be observed.
Features
Outdoor features
Garage
Balcony
Outdoor area
Fully fenced
Shed
Open spaces
Carport
Secure parking
Indoor features
Balcony
Dishwasher
Study
Floor boards
Living area
Workshop
Broadband
Open fire place
Alarm system
Pay TV
Toilet
Air conditioning
Heating
Hot water service
Climate control & energy
Water tank
Email enquiry to buymyplace
For real estate agents
Please note that you are in breach of Privacy Laws and the Terms and Conditions of Usage of our site, if you contact a buymyplace Vendor with the intention to solicit business i.e. You cannot contact any of our advertisers other than with the intention to purchase their property. If you contact an advertiser with any other purposes, you are also in breach of The SPAM and Privacy Act where you are "Soliciting business from online information produced for another intended purpose". If you believe you have a buyer for our vendor, we kindly request that you direct your buyer to the buymyplace.com.au website or refer them through buymyplace.com.au by calling 1300 003 726. Please note, our vendors are aware that they do not need to, nor should they, sign any real estate agent contracts in the promise that they will be introduced to a buyer. (Terms & Conditions).



 Email
Email  Twitter
Twitter  Facebook
Facebook 
