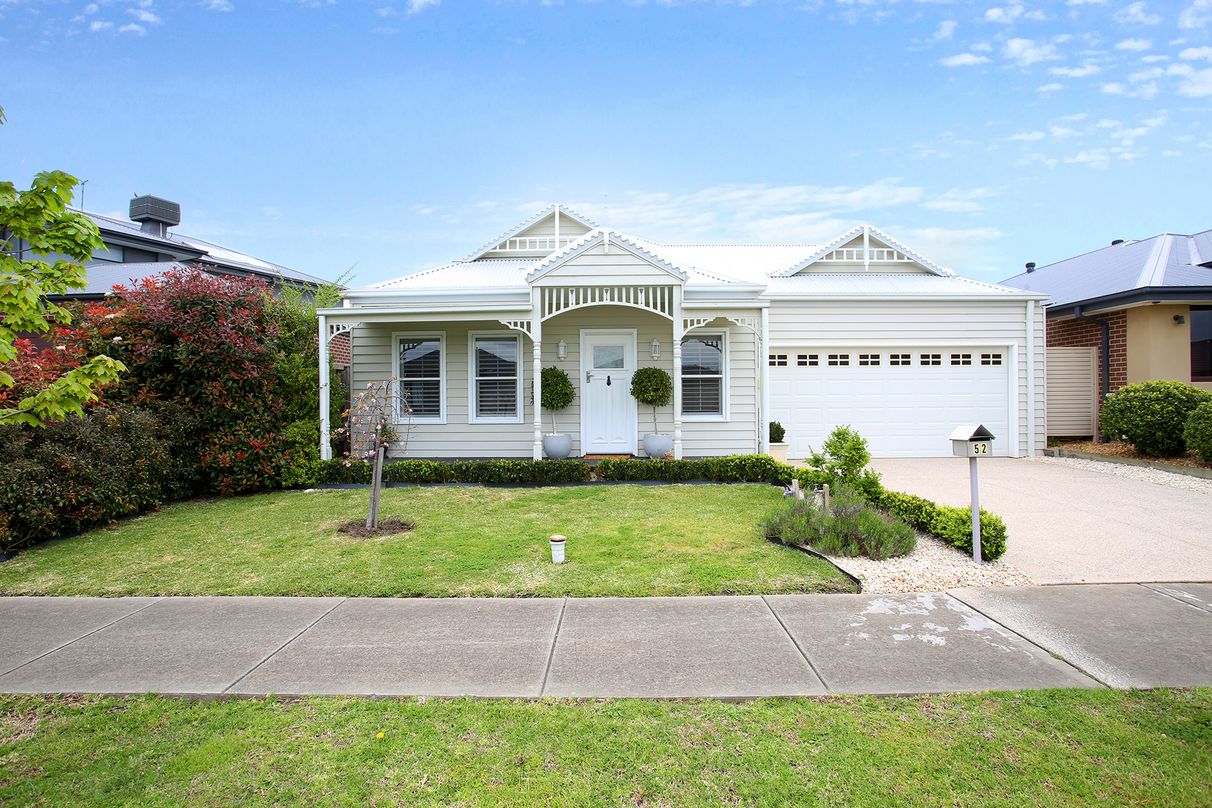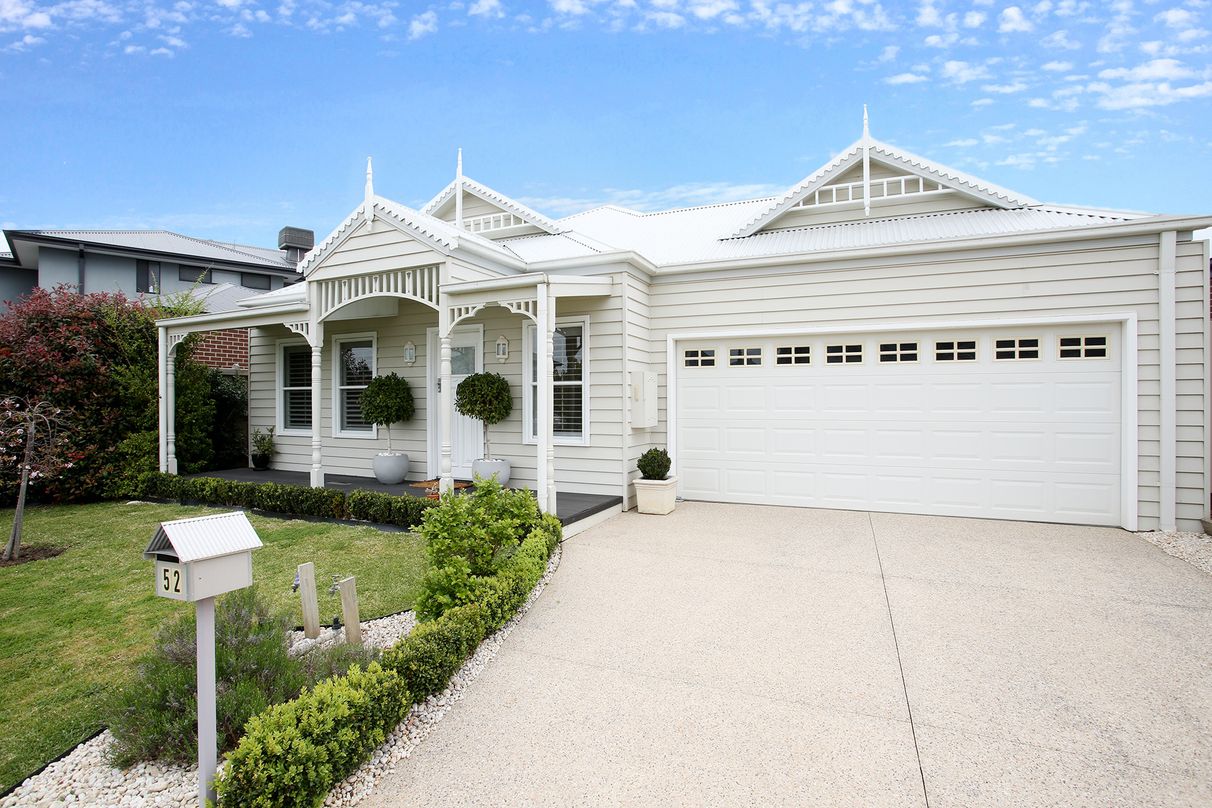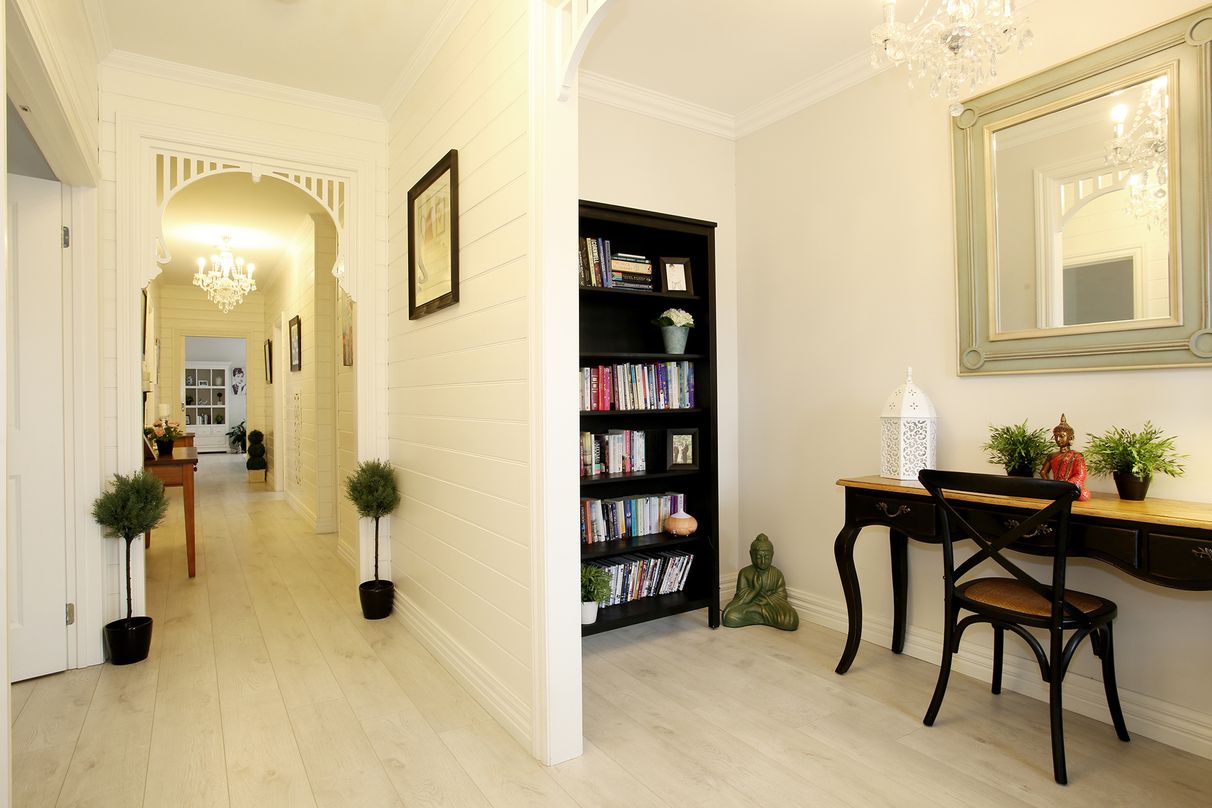52 Riverstone Boulevard, Clyde North, VIC
12 Photos
Sold

12 Photos


+8
Sold
$640,000
3
2
–
160m2
house
Sold
$640,000
3
2
–
160m2
house
CHARACTER and CHARM
Property ID: 82022
The moment you see this beautiful cottage, you fall in love. Perfect for downsizers, this home was purpose-built for the owner, with lots of extras.
Colour bond pitched roof (30 deg) and soft muted weather boards, crisp white trim and plantation shutters complete the picture of elegance.
Opening the front door you are greeted by Scandinavian ghost hardwood flooring, with white floor to ceiling timber lined hallway. This is complemented by attractive fretwork, high decorative skirting boards and 9ft ceilings. The home offers 3 beds one could be used as an extra sitting room, study nook and 2 spacious bathrooms.
Large main bedroom includes spacious en-suite fed by solar hot water and 40 mill stone benches. Making your way down the hallway to the kitchen you will find shaker cupboards and 40mill stone benches, featuring and island bench with porcelain double farmhouse sink, the stove is setback into a country style hob with access to a large walk in butlers pantry. Complimented by pendant down lights.
The open plan kitchen/living area includes a eco gas fire which is ducted through to hallway. In this area the picture is completed with plantation shutters throughout.
From there you make your way out of double French doors leading to a patio and garden.
This home needs to be seen to be believed, close to schools,
shopping centre and lake.
Colour bond pitched roof (30 deg) and soft muted weather boards, crisp white trim and plantation shutters complete the picture of elegance.
Opening the front door you are greeted by Scandinavian ghost hardwood flooring, with white floor to ceiling timber lined hallway. This is complemented by attractive fretwork, high decorative skirting boards and 9ft ceilings. The home offers 3 beds one could be used as an extra sitting room, study nook and 2 spacious bathrooms.
Large main bedroom includes spacious en-suite fed by solar hot water and 40 mill stone benches. Making your way down the hallway to the kitchen you will find shaker cupboards and 40mill stone benches, featuring and island bench with porcelain double farmhouse sink, the stove is setback into a country style hob with access to a large walk in butlers pantry. Complimented by pendant down lights.
The open plan kitchen/living area includes a eco gas fire which is ducted through to hallway. In this area the picture is completed with plantation shutters throughout.
From there you make your way out of double French doors leading to a patio and garden.
This home needs to be seen to be believed, close to schools,
shopping centre and lake.
Features
Outdoor features
Garage
For real estate agents
Please note that you are in breach of Privacy Laws and the Terms and Conditions of Usage of our site, if you contact a buymyplace Vendor with the intention to solicit business i.e. You cannot contact any of our advertisers other than with the intention to purchase their property. If you contact an advertiser with any other purposes, you are also in breach of The SPAM and Privacy Act where you are "Soliciting business from online information produced for another intended purpose". If you believe you have a buyer for our vendor, we kindly request that you direct your buyer to the buymyplace.com.au website or refer them through buymyplace.com.au by calling 1300 003 726. Please note, our vendors are aware that they do not need to, nor should they, sign any real estate agent contracts in the promise that they will be introduced to a buyer. (Terms & Conditions).



 Email
Email  Twitter
Twitter  Facebook
Facebook 








