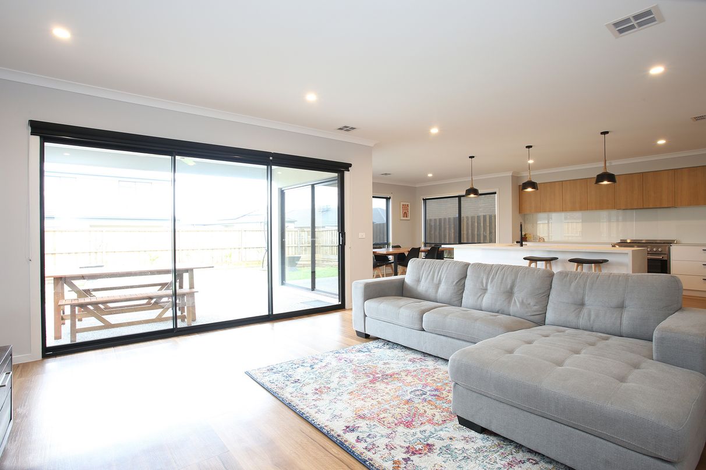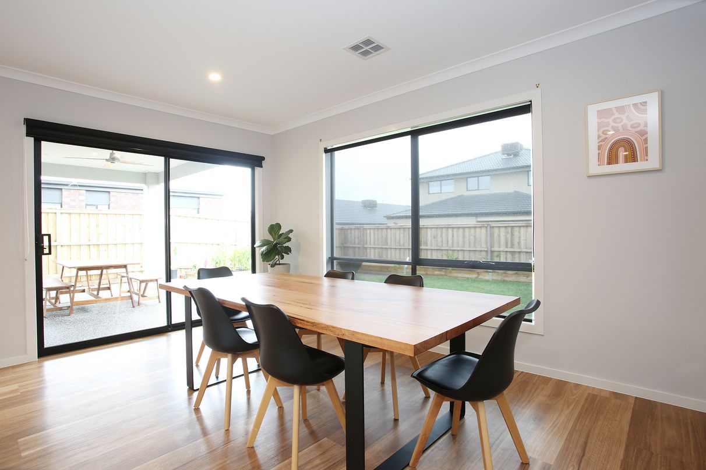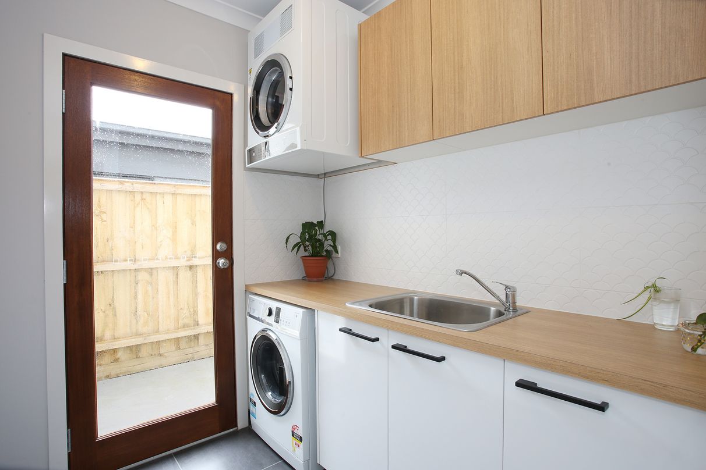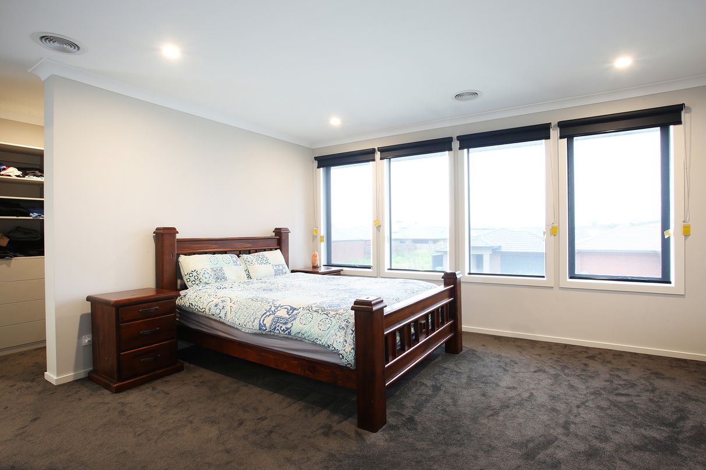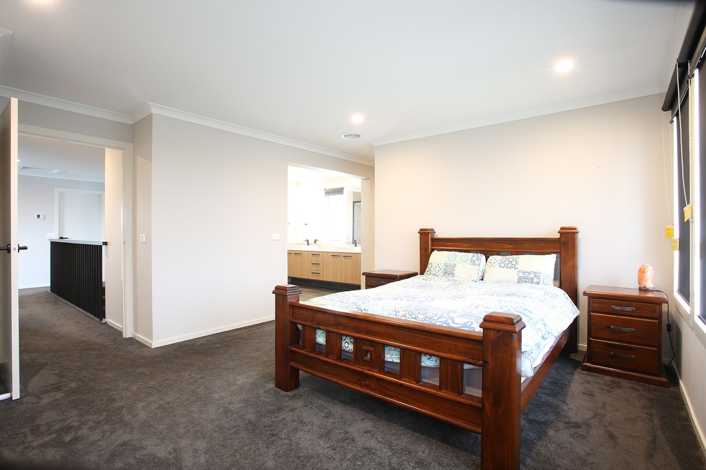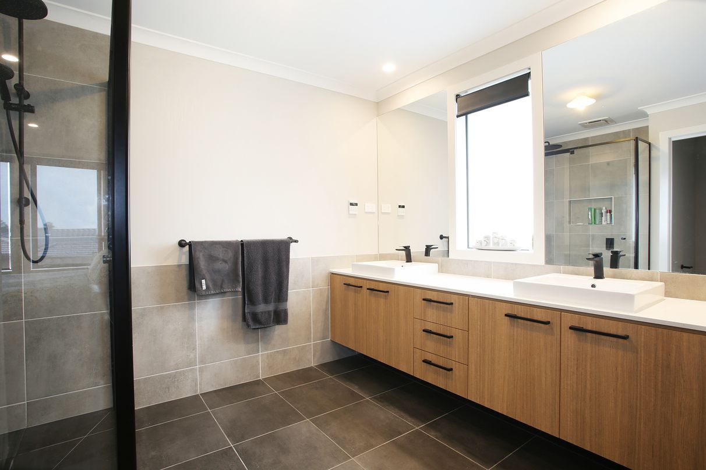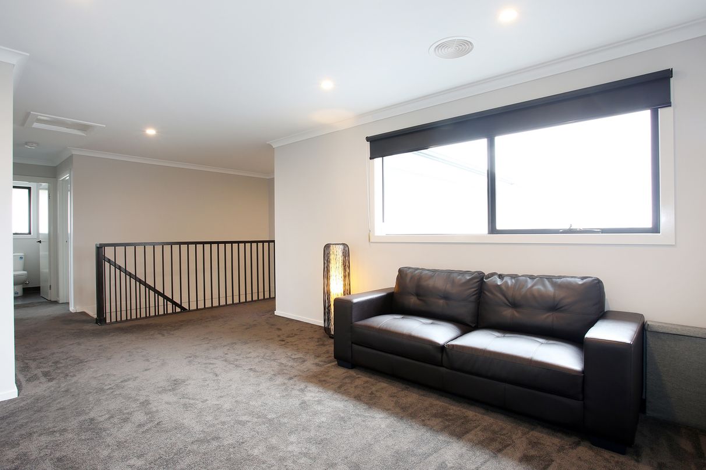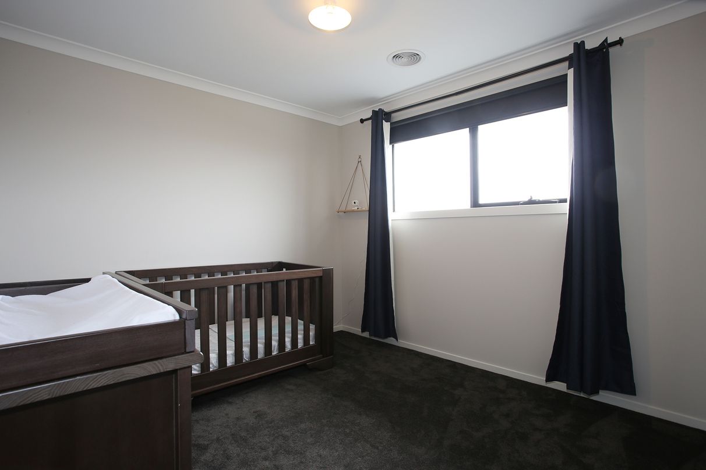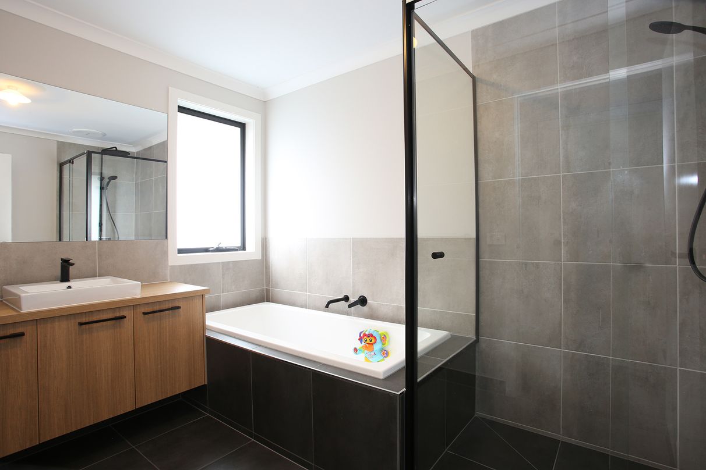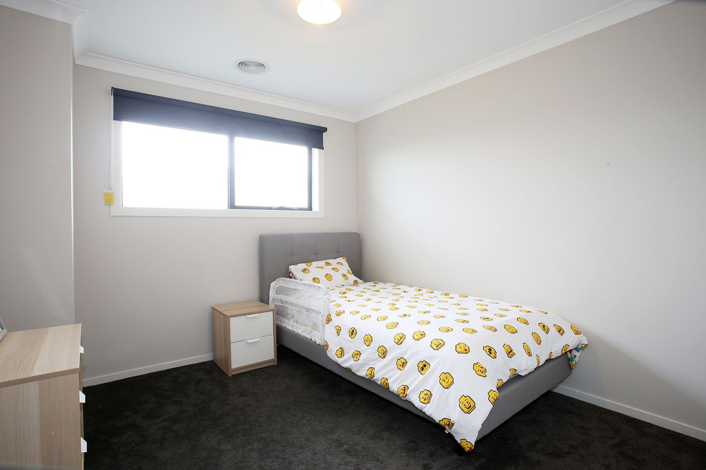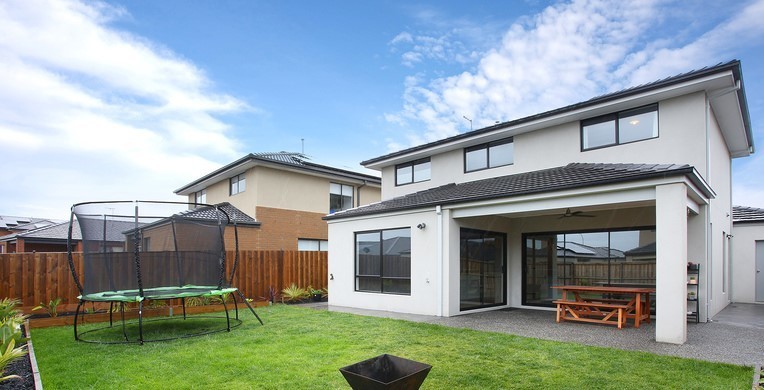3 Chestnut Avenue, Clyde, VIC
14 Photos
Sold
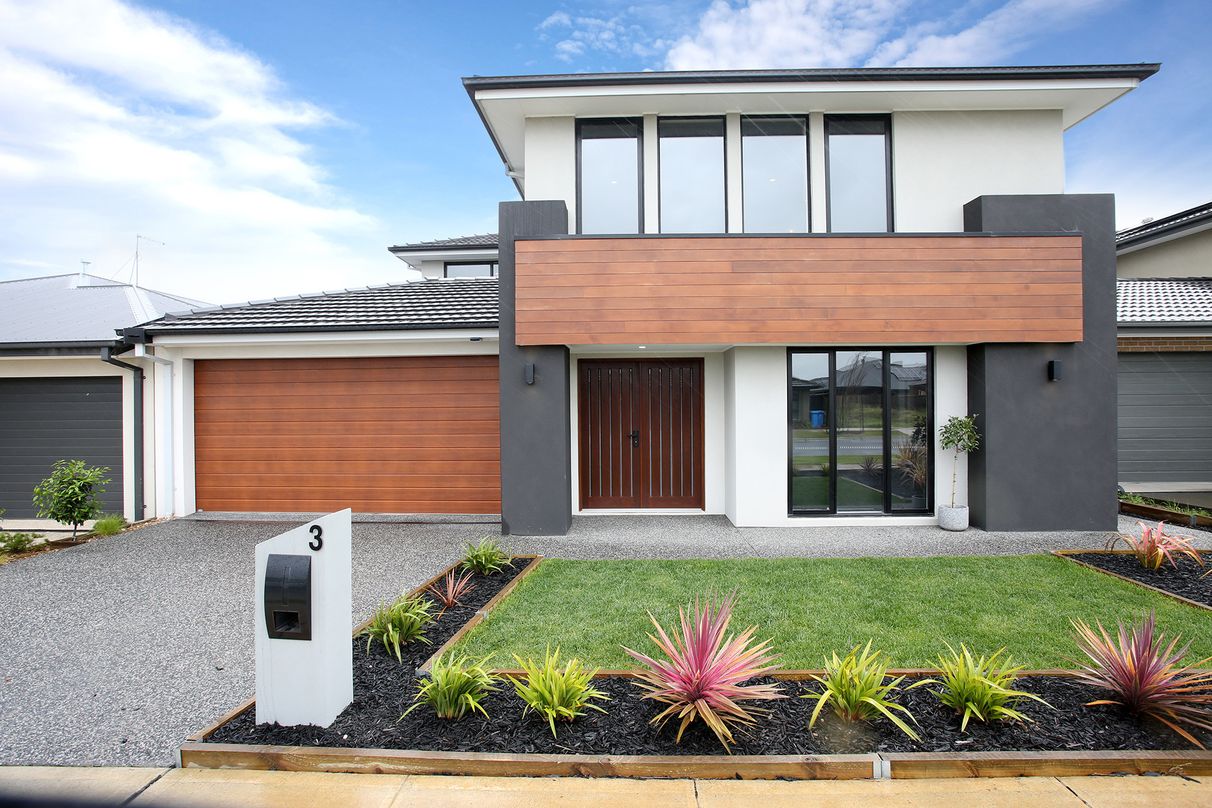
14 Photos
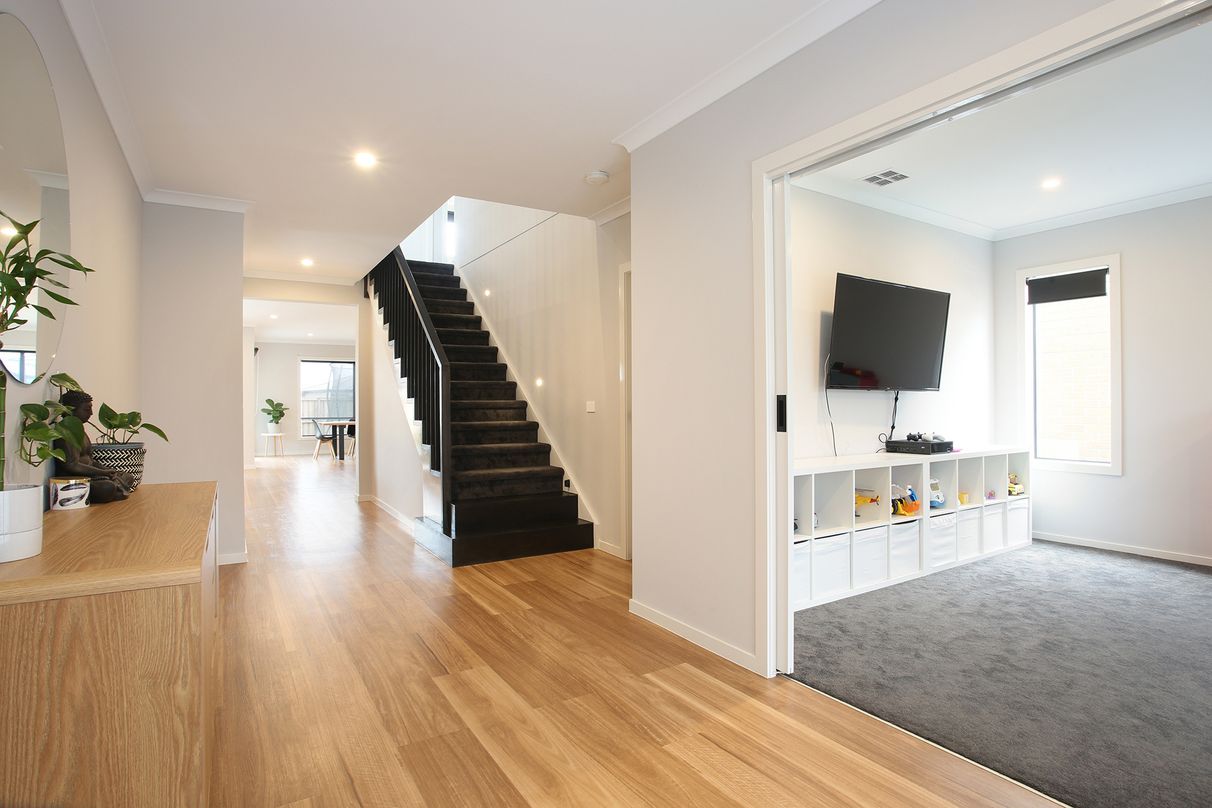
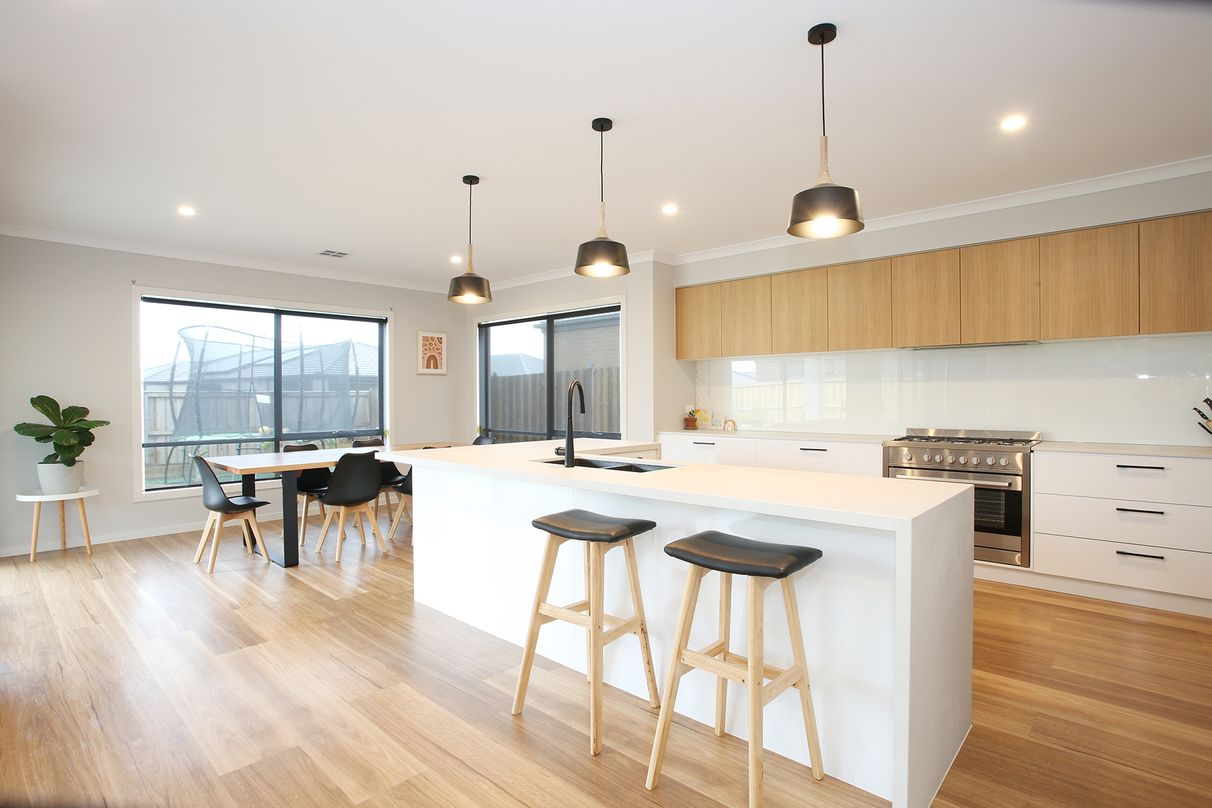
+10
Sold
$795,000 - $830,000
4
2
2
–
house
Sold
$795,000 - $830,000
4
2
2
–
house
Impressive Family Entertainment that Ticks all the Boxes and More!
Property ID: 82031
Offers over $795k welcome - UNDER CONTRACT
Generous proportions, multiple living spaces and exceptional entertainment define this impressive family home. Located in a quiet street in Clyde, this quality built two-storey, four bedroom home is appealing to 1st home buyers, young families, lifestyle lovers, professionals and savvy investors seeking a rewarding portfolio addition. Just 18 months old, the owners have added an extensive list of premium extras and quality additions creating the perfect combination for the ultimate family entertainer.
Beautifully styled and presented, the residence showcases high-quality fixtures and fittings complemented by fresh light tones, premium vinyl plank flooring and plush carpets emphasising space and light throughout. Designed with both privacy and entertaining in mind, the ground floor benefits from an effortless open floor plan with everything flowing together yet with separation in between comprising of a media room, study/fifth bedroom bedroom and open plan living. The impressive modern kitchen and butlers pantry features stone benchtops, quality stainless steel appliances including a 900mm oven with gas cooktop, built-in microwave and dishwasher. Overlooking the living and dining area which flows out to the expansive outdoor dining area creating breezy indoor/outdoor entertainment perfect for summer. Upstairs, the master suite enjoys an ensuite and walk in robe with custom-built cabinetry allowing you to unwind in total bliss. The three remaining bedrooms are serviced by the spacious central bathroom and third living area. Some of the valued additions include double glazed windows, soundproofing insulation between levels and walls and dual zoned ducted heating and refrigerated cooling to ensure the comfort of the whole family.
Features:
Four bedrooms + study or 5th bedroom
Two car remote control garage
Two bathrooms + 1 powder room
Master bedroom with an en-suite with stone bench, walk-in wardrobe with custom cabinetry
Three living areas
Double door entry
Large kitchen + butlers pantry with stone benchtops with waterfall edges, stainless steel appliances 900mm oven with gas cooktop, built-in microwave and dishwasher
Double glazed windows
Dual zoned ducted heating + refrigerated cooling
Soundproofing insulation between levels + walls
Premium vinyl plank flooring + plush carpet
Aggregate driveway + alfresco
Under stair storage
Back yard perfect for a family
With a fantastic landscaped backyard surrounded by a high fence perfect for families of all kinds, this property ticks all the boxes and more. Conveniently located close to shops and schools, this is your chance to experience expansive, high-quality living that doesn’t skip a beat. Presenting an exceptional standard of living for the modern family, now is the time to seize this opportunity and get into a great home with nothing left to do.
Generous proportions, multiple living spaces and exceptional entertainment define this impressive family home. Located in a quiet street in Clyde, this quality built two-storey, four bedroom home is appealing to 1st home buyers, young families, lifestyle lovers, professionals and savvy investors seeking a rewarding portfolio addition. Just 18 months old, the owners have added an extensive list of premium extras and quality additions creating the perfect combination for the ultimate family entertainer.
Beautifully styled and presented, the residence showcases high-quality fixtures and fittings complemented by fresh light tones, premium vinyl plank flooring and plush carpets emphasising space and light throughout. Designed with both privacy and entertaining in mind, the ground floor benefits from an effortless open floor plan with everything flowing together yet with separation in between comprising of a media room, study/fifth bedroom bedroom and open plan living. The impressive modern kitchen and butlers pantry features stone benchtops, quality stainless steel appliances including a 900mm oven with gas cooktop, built-in microwave and dishwasher. Overlooking the living and dining area which flows out to the expansive outdoor dining area creating breezy indoor/outdoor entertainment perfect for summer. Upstairs, the master suite enjoys an ensuite and walk in robe with custom-built cabinetry allowing you to unwind in total bliss. The three remaining bedrooms are serviced by the spacious central bathroom and third living area. Some of the valued additions include double glazed windows, soundproofing insulation between levels and walls and dual zoned ducted heating and refrigerated cooling to ensure the comfort of the whole family.
Features:
Four bedrooms + study or 5th bedroom
Two car remote control garage
Two bathrooms + 1 powder room
Master bedroom with an en-suite with stone bench, walk-in wardrobe with custom cabinetry
Three living areas
Double door entry
Large kitchen + butlers pantry with stone benchtops with waterfall edges, stainless steel appliances 900mm oven with gas cooktop, built-in microwave and dishwasher
Double glazed windows
Dual zoned ducted heating + refrigerated cooling
Soundproofing insulation between levels + walls
Premium vinyl plank flooring + plush carpet
Aggregate driveway + alfresco
Under stair storage
Back yard perfect for a family
With a fantastic landscaped backyard surrounded by a high fence perfect for families of all kinds, this property ticks all the boxes and more. Conveniently located close to shops and schools, this is your chance to experience expansive, high-quality living that doesn’t skip a beat. Presenting an exceptional standard of living for the modern family, now is the time to seize this opportunity and get into a great home with nothing left to do.
Features
Outdoor features
Fully fenced
Remote garage
Indoor features
Ensuite
Dishwasher
Study
Built-in robes
Air conditioning
Heating
For real estate agents
Please note that you are in breach of Privacy Laws and the Terms and Conditions of Usage of our site, if you contact a buymyplace Vendor with the intention to solicit business i.e. You cannot contact any of our advertisers other than with the intention to purchase their property. If you contact an advertiser with any other purposes, you are also in breach of The SPAM and Privacy Act where you are "Soliciting business from online information produced for another intended purpose". If you believe you have a buyer for our vendor, we kindly request that you direct your buyer to the buymyplace.com.au website or refer them through buymyplace.com.au by calling 1300 003 726. Please note, our vendors are aware that they do not need to, nor should they, sign any real estate agent contracts in the promise that they will be introduced to a buyer. (Terms & Conditions).



 Email
Email  Twitter
Twitter  Facebook
Facebook 
