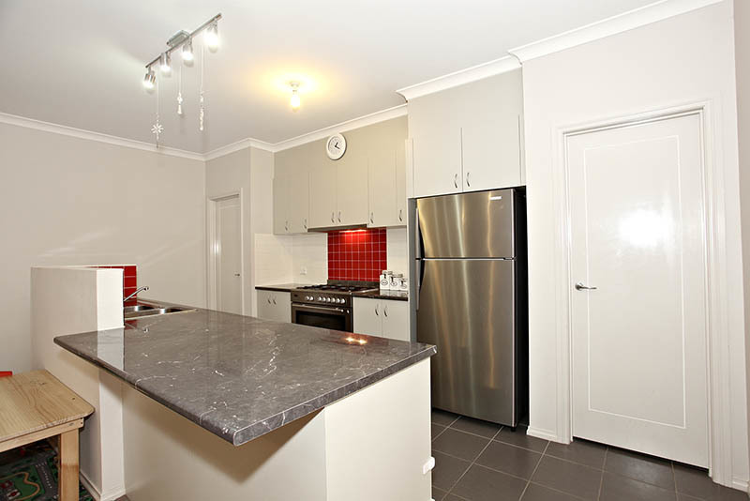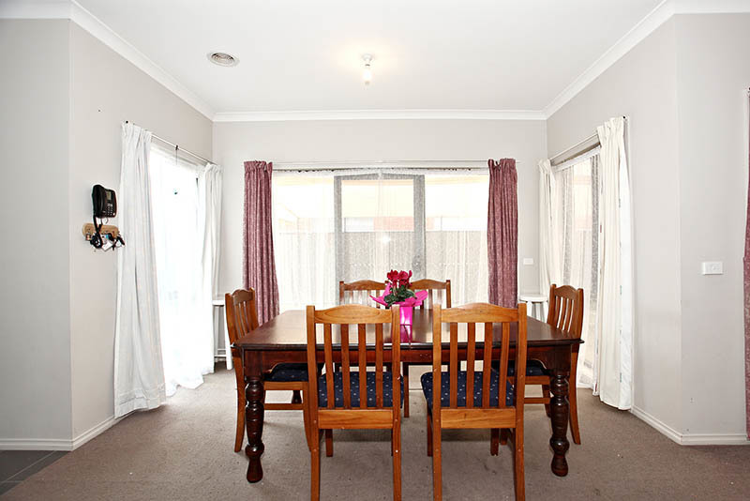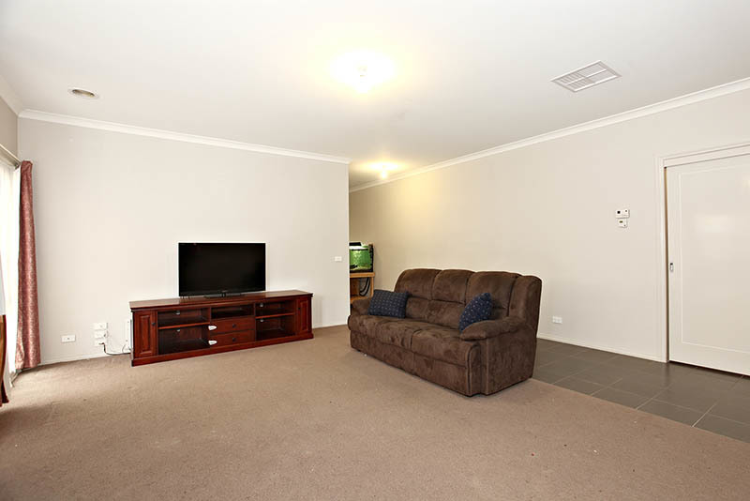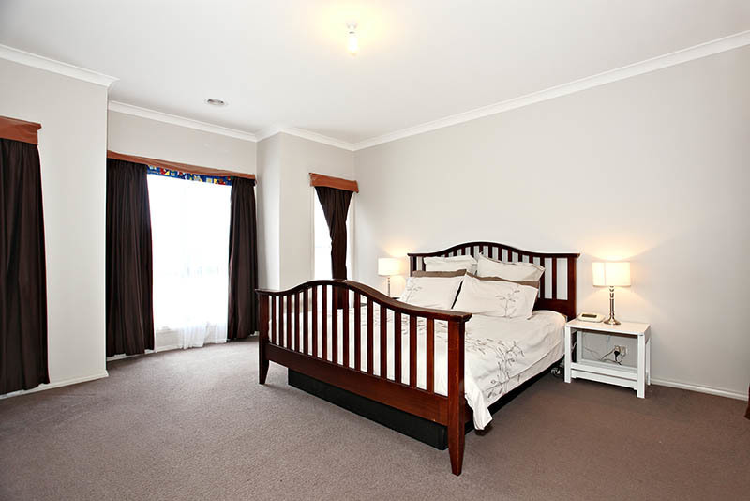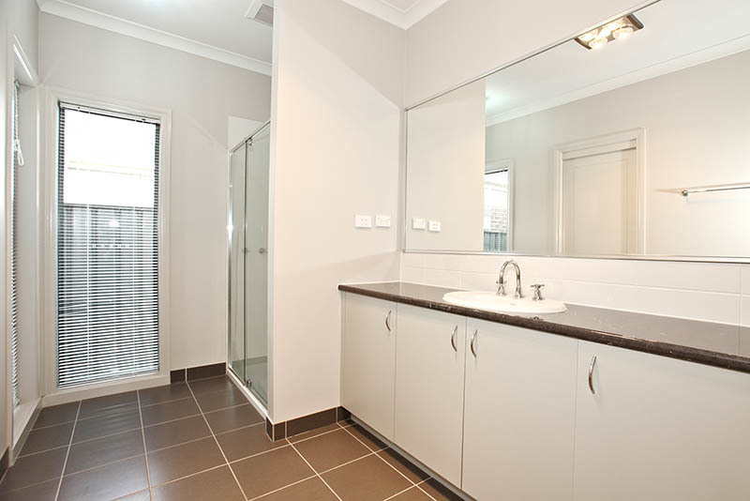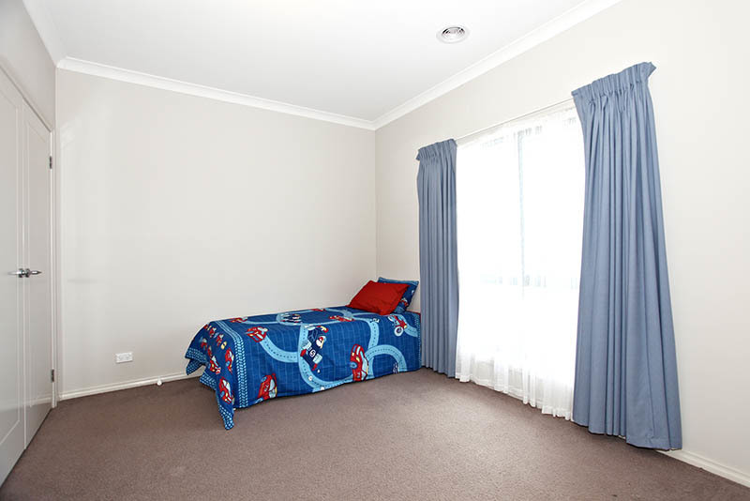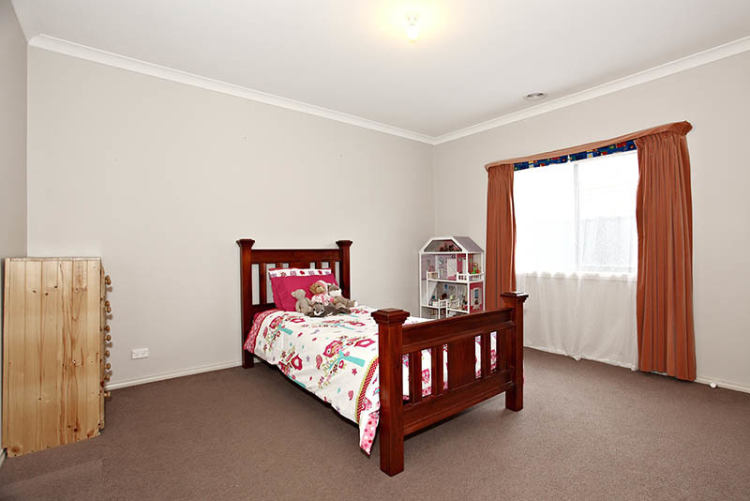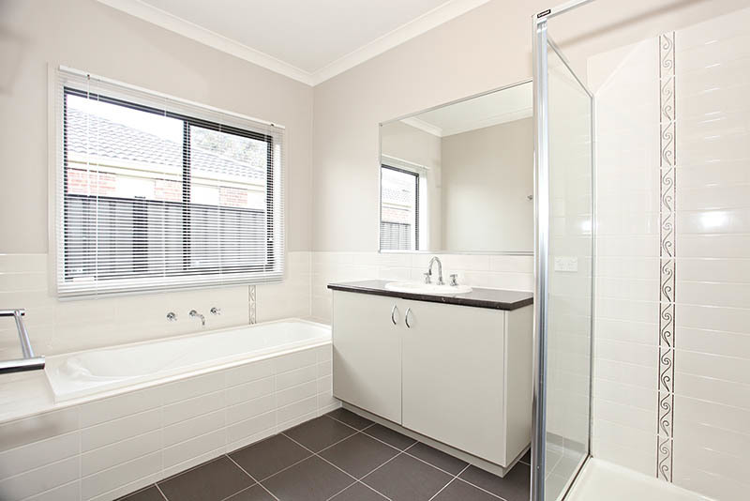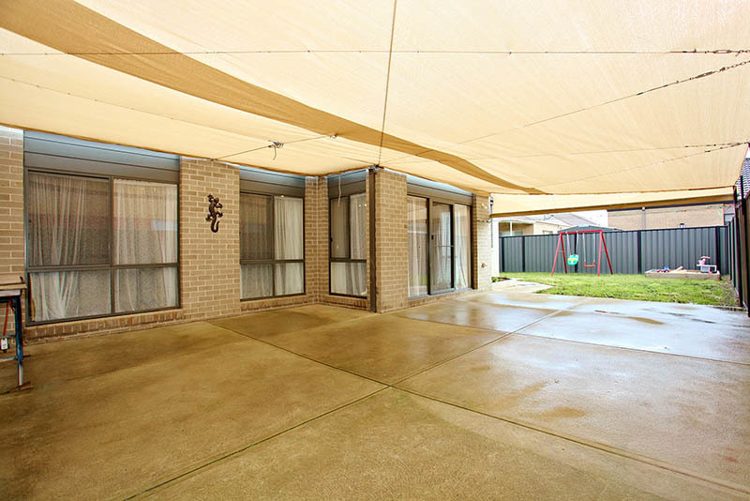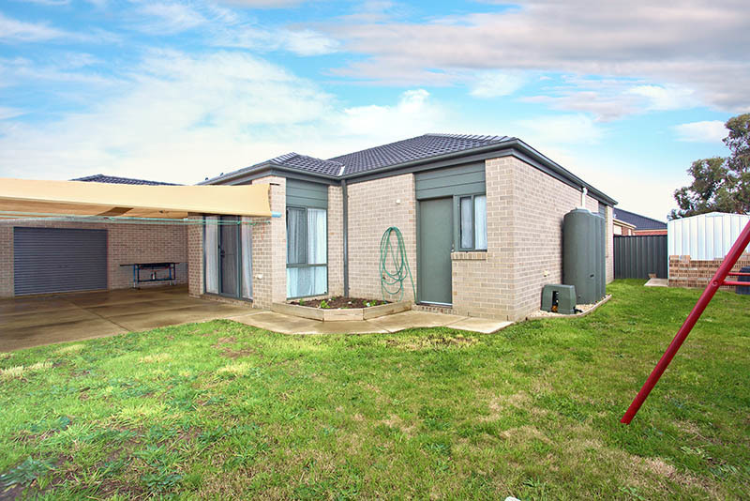14 Perth Street, Craigieburn, VIC
13 Photos
Sold
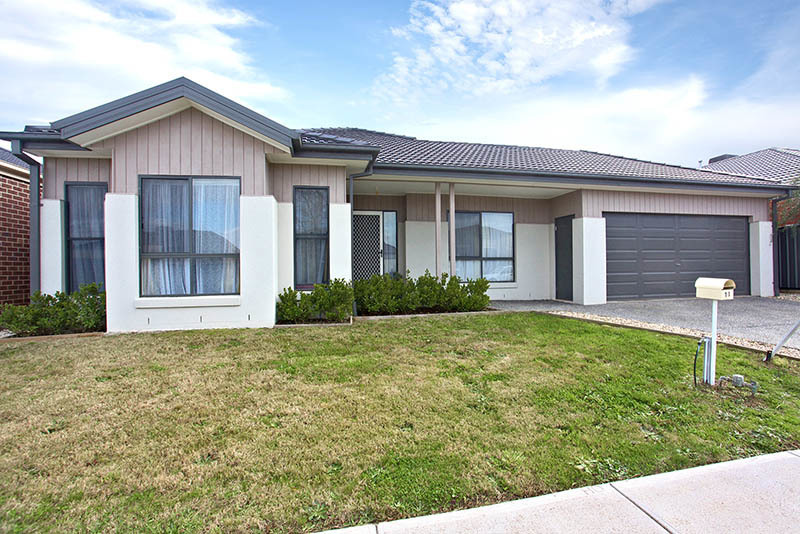
13 Photos
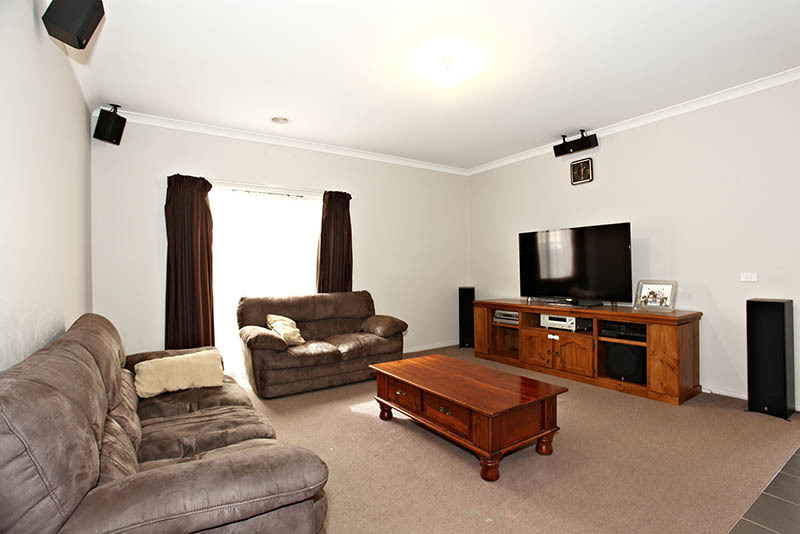
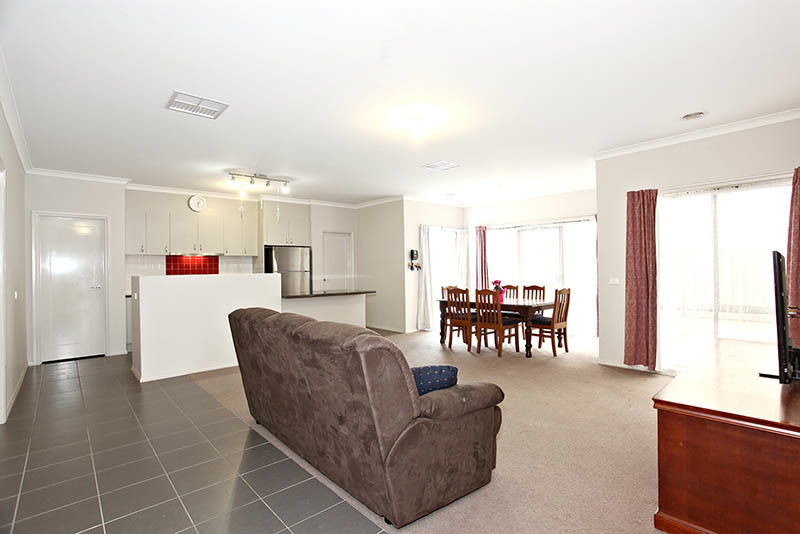
+9
Sold
$385,000
4
2
2
–
house
Sold
$385,000
4
2
2
–
house
Perfect family home with Open Plan living
Property ID: 214480
Perfect family home with Open Plan living, practical layout and large rooms. Situated in a quiet street very close to schools, parks, shopping centres and almost all other amenities ever required. From the moment you enter you will see the spacious entrance leading to a fantastic fully equipped hostess kitchen. You wont be disappointed with the room size throughout the entire house.
House:
JG King " Waterford "
Steel Frame Construction
Façade "Urban Rural"
Land:
18 x 30 metres
540m2
Property Features:
4 Large Bedrooms
Large Walk-in Robe to Master Bedroom
Built-in Robes to other Bedrooms
2 Internal Living areas
2 Bathrooms (Ensuite with double shower + Separate toilet)
Fully Ducted Gas Heating
Fully ducted Evaporative Air Cooling
Matching Marble look bench Tops throughout
Huge walk-in Pantry
Large Double Lockup Garage with rear roller door access
Carpet in all Bedrooms and Living areas
Tiles in Wet and Traffic areas
Extra Power and TV points installed at time of construction
9 Ft Ceilings
Appliances:
900mm 6 burner Gas Stove with Electric Oven + warming draw (Stainless Steel)
Westinghouse 3 stage retractable rangehood (Stainless Steel)
Dishlex Dishwasher (Stainless Steel)
Dux Endurance Instantaneous Hot water System
External:
3 x 2.25m Garden Shed
Flyscreen/Security door fitted to Entrance
Aluminium Flyscreens fitted to all Windows
Concrete slap to accommodate Pergola
2000 litre Water tank
In ground kids Sandpit
House:
JG King " Waterford "
Steel Frame Construction
Façade "Urban Rural"
Land:
18 x 30 metres
540m2
Property Features:
4 Large Bedrooms
Large Walk-in Robe to Master Bedroom
Built-in Robes to other Bedrooms
2 Internal Living areas
2 Bathrooms (Ensuite with double shower + Separate toilet)
Fully Ducted Gas Heating
Fully ducted Evaporative Air Cooling
Matching Marble look bench Tops throughout
Huge walk-in Pantry
Large Double Lockup Garage with rear roller door access
Carpet in all Bedrooms and Living areas
Tiles in Wet and Traffic areas
Extra Power and TV points installed at time of construction
9 Ft Ceilings
Appliances:
900mm 6 burner Gas Stove with Electric Oven + warming draw (Stainless Steel)
Westinghouse 3 stage retractable rangehood (Stainless Steel)
Dishlex Dishwasher (Stainless Steel)
Dux Endurance Instantaneous Hot water System
External:
3 x 2.25m Garden Shed
Flyscreen/Security door fitted to Entrance
Aluminium Flyscreens fitted to all Windows
Concrete slap to accommodate Pergola
2000 litre Water tank
In ground kids Sandpit
Features
Indoor features
Ensuite
Ensuite
Ensuite
For real estate agents
Please note that you are in breach of Privacy Laws and the Terms and Conditions of Usage of our site, if you contact a buymyplace Vendor with the intention to solicit business i.e. You cannot contact any of our advertisers other than with the intention to purchase their property. If you contact an advertiser with any other purposes, you are also in breach of The SPAM and Privacy Act where you are "Soliciting business from online information produced for another intended purpose". If you believe you have a buyer for our vendor, we kindly request that you direct your buyer to the buymyplace.com.au website or refer them through buymyplace.com.au by calling 1300 003 726. Please note, our vendors are aware that they do not need to, nor should they, sign any real estate agent contracts in the promise that they will be introduced to a buyer. (Terms & Conditions).



 Email
Email  Twitter
Twitter  Facebook
Facebook 
