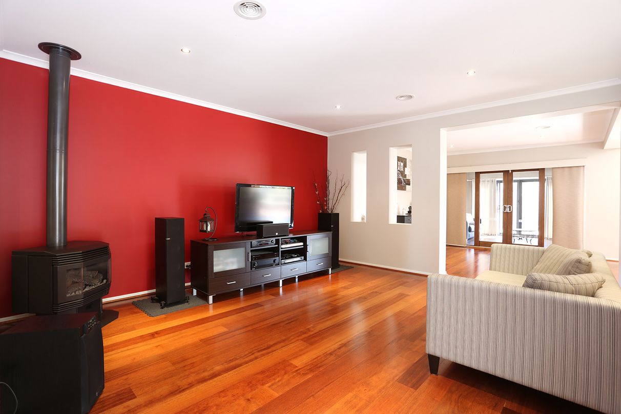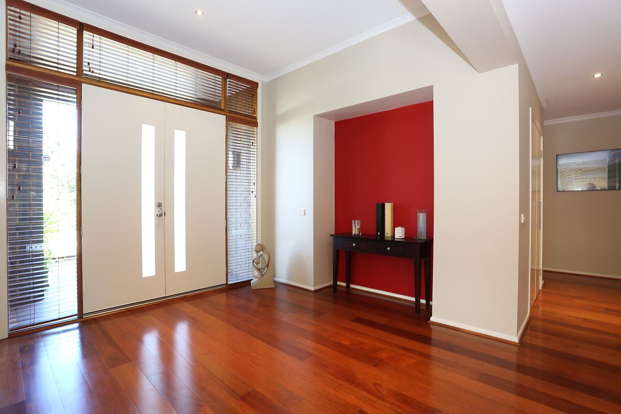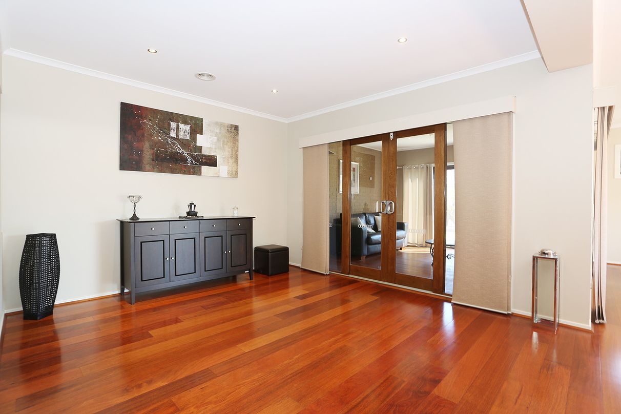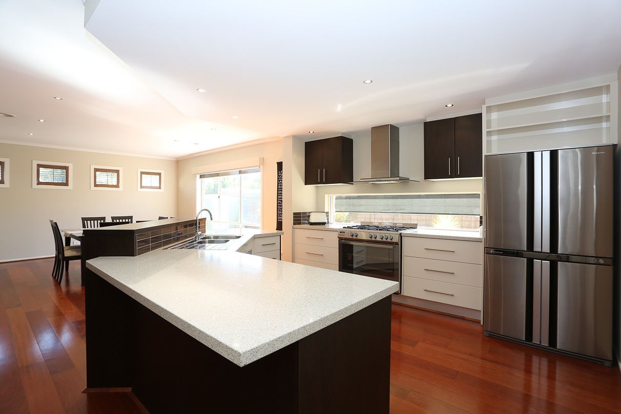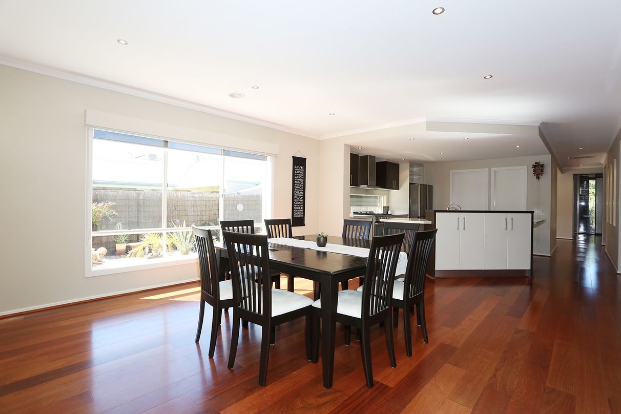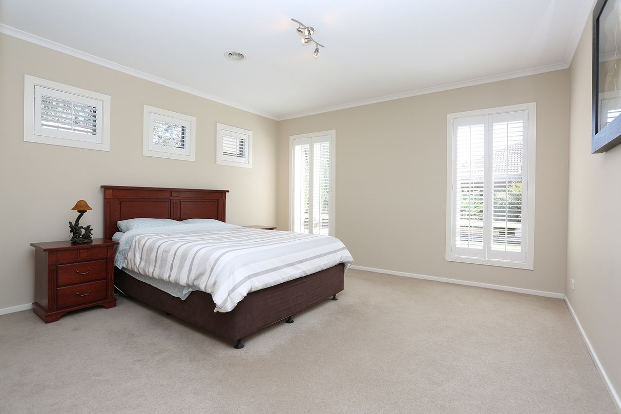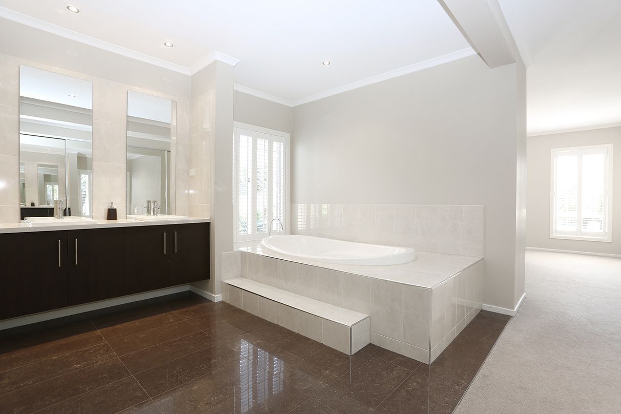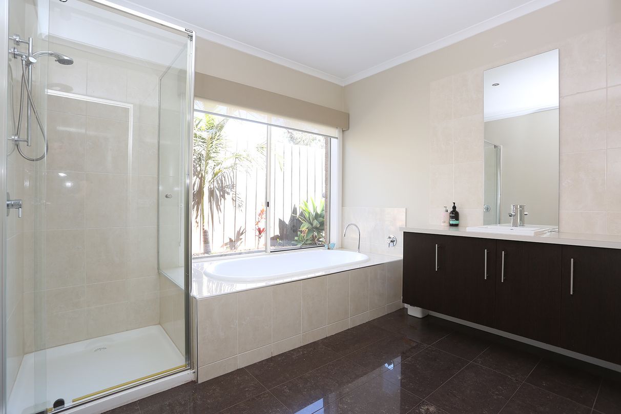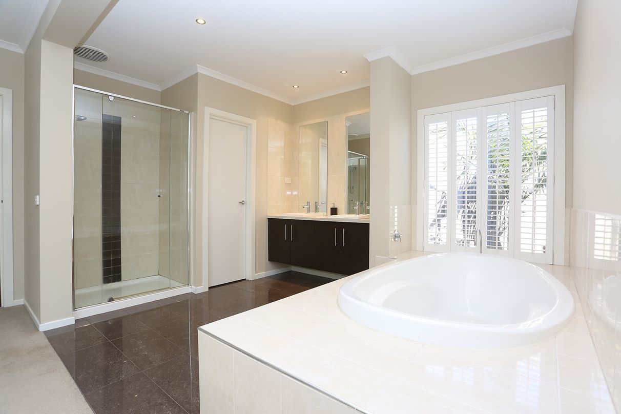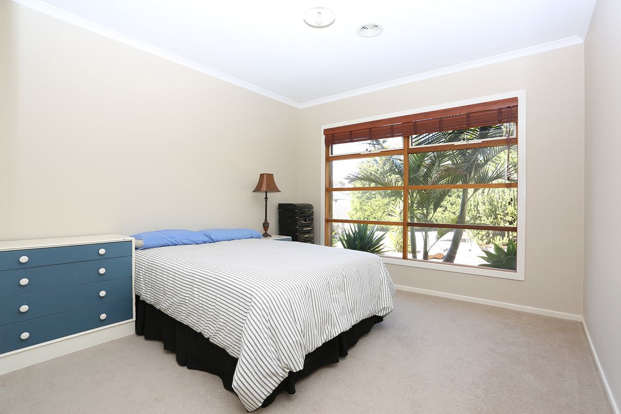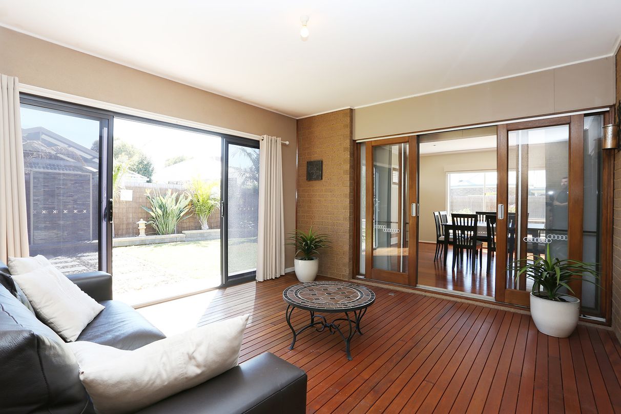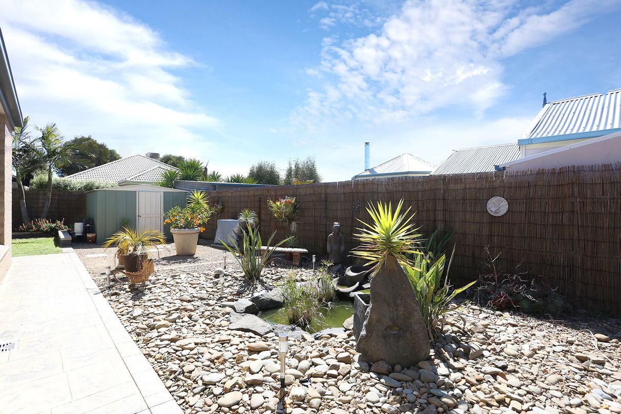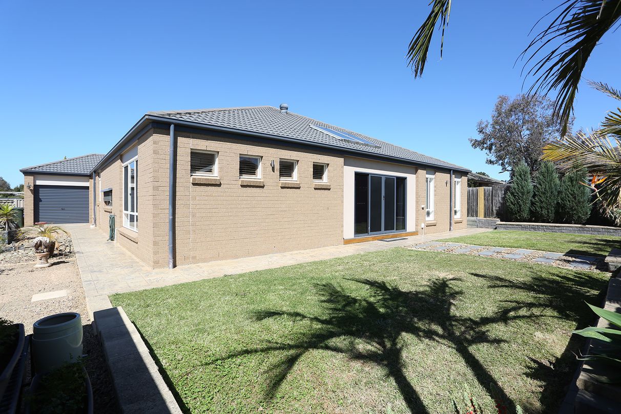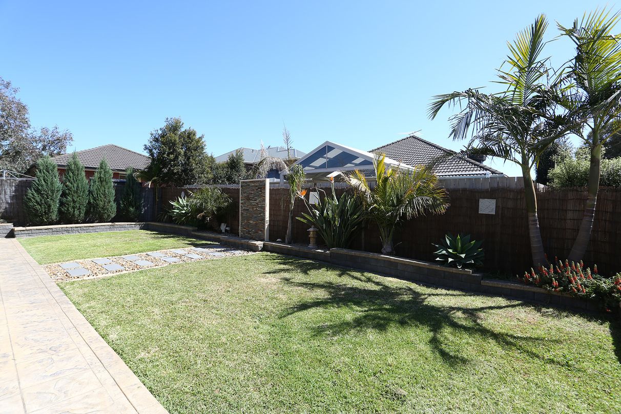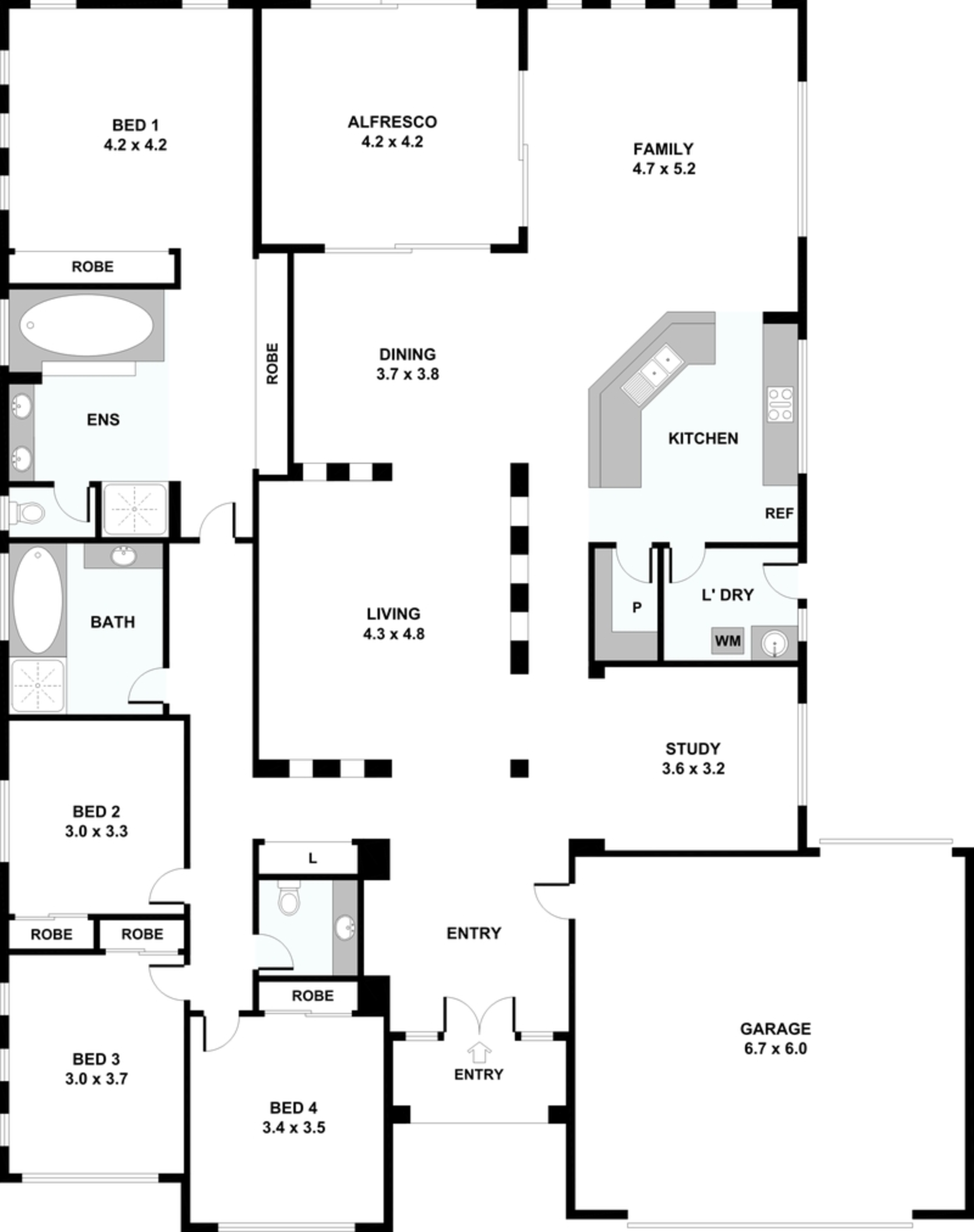8 Heytesbury Crescent, Craigieburn, VIC
18 Photos
Sold
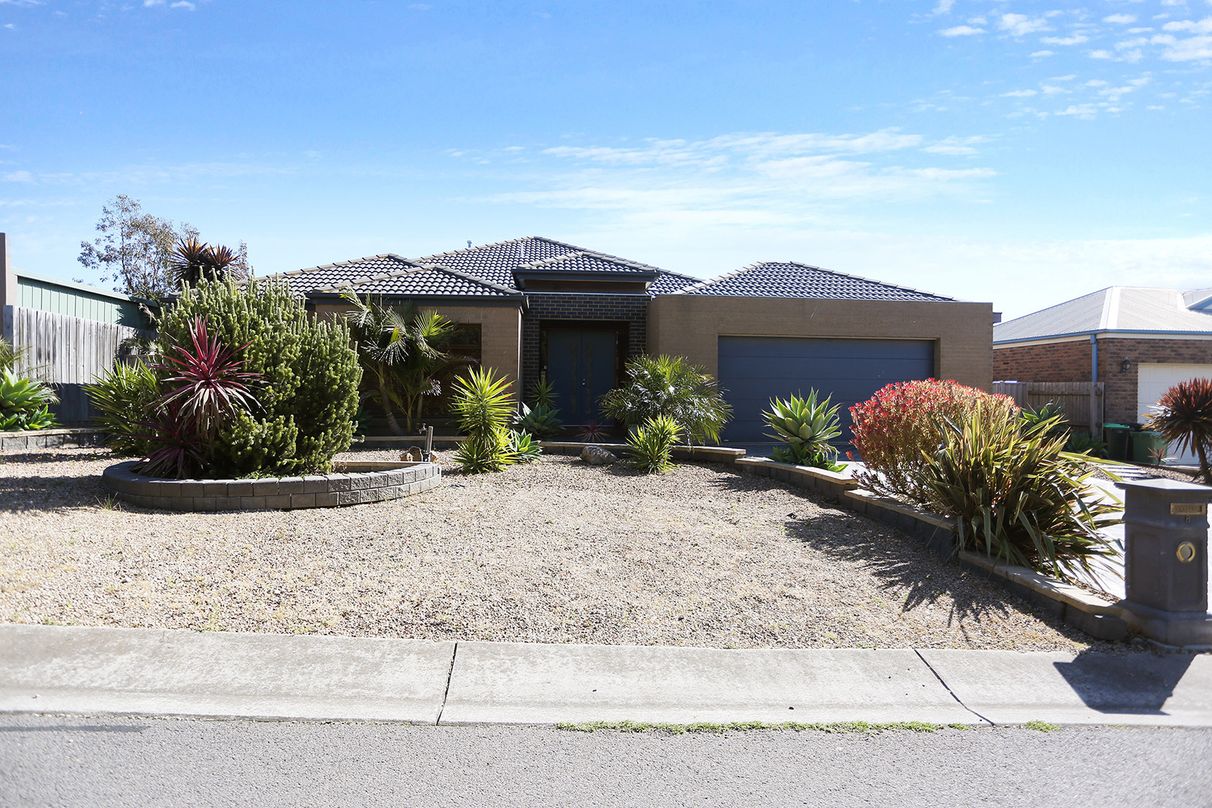
18 Photos
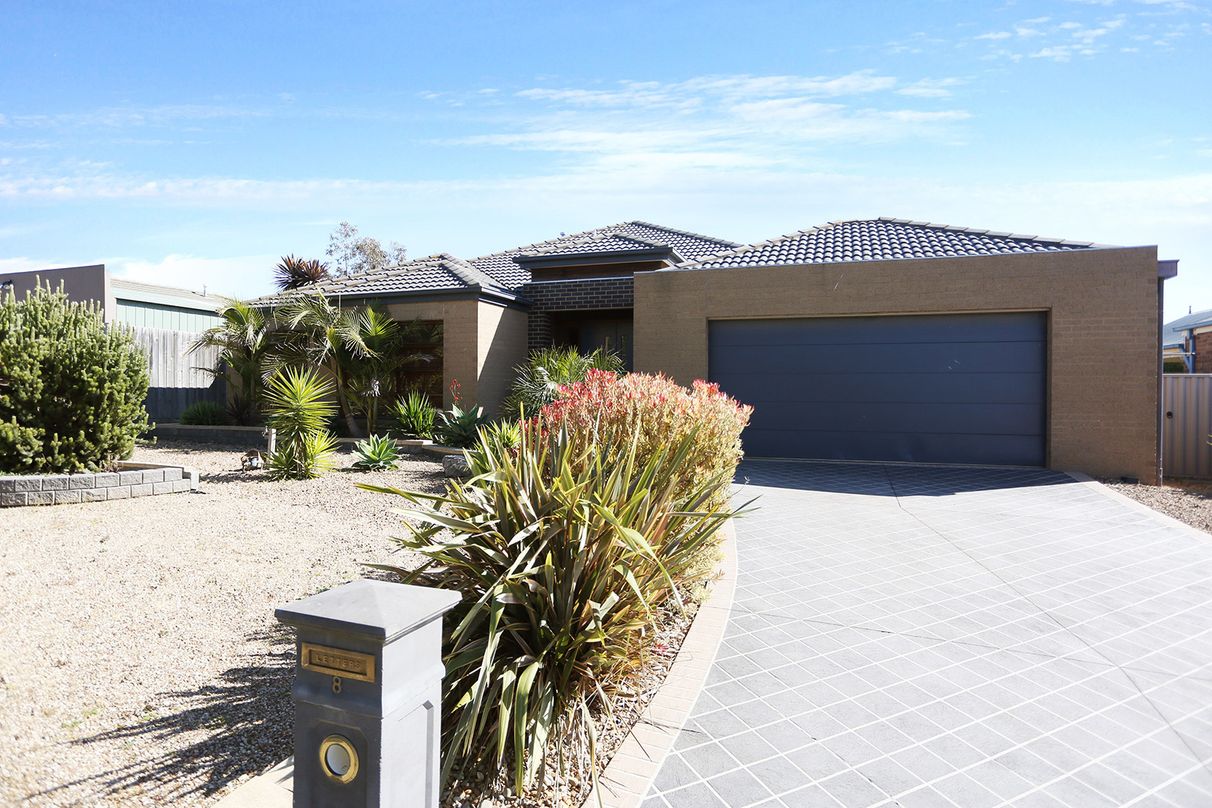
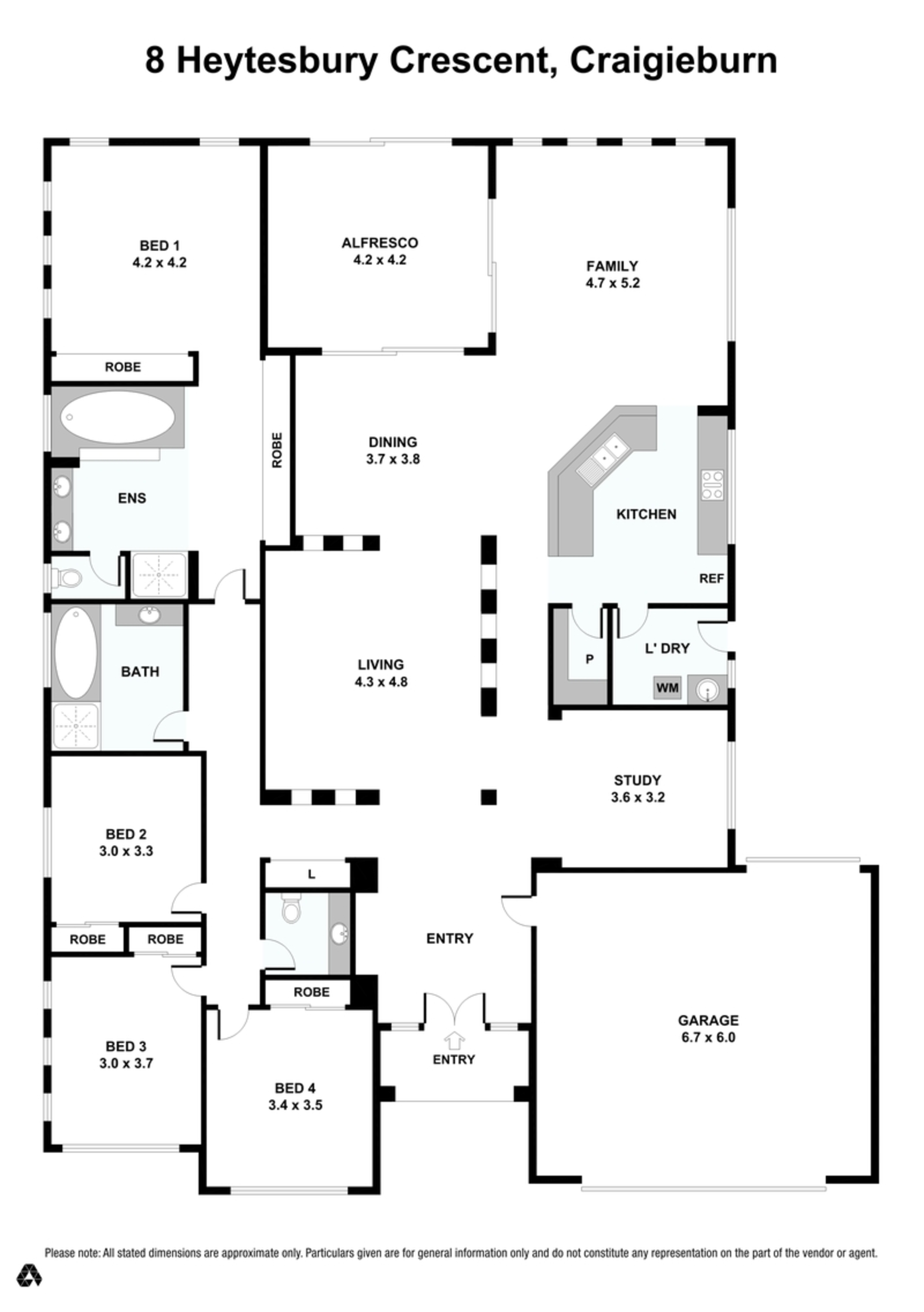
+14
Expansive, Quality Living For The Quality Modern Family
Property ID: 33176
Expansive, high-quality luxury that doesn’t skip a beat, presenting an exceptional standard of living for today’s modern family.
Beyond the double front doors the wide entry foyer sets the pace for what’s to come. This huge, beautifully established 32 square home has been designed and built to an impeccable standard, presenting a superb melding of comfortable, modern luxury and easy-care convenience - a perfect composition that will be appreciated for years to come.
High attention paid to every detail with an array of indoor and outdoor living zones, high ceilings and wide spaces, beautiful decor, modern luxury and premium fixtures and fittings throughout. Set on a generous 707sqm (approx.) block within a quiet, cul-de-sac with little through-traffic.
This popular estate is surrounded by parks, golfing greens, sports clubs and recreational facilities, including the new Splash Aqua Park & Leisure Centre. 40 metres to the local kinder, moments to Craigieburn Secondary College and other reputable schools, medical centre, and an array of giant retailers at Craigieburn Central shopping, 30 minutes’ walk to the train station, and quick access to the Hume Freeway.
AT A GLANCE:
- Four generous bedrooms with large built-in robes
- Two luxurious bathrooms plus a powder room
- Deluxe master suite with hallway entry, 2 enormous built-in robes and sensational ensuite with an oversize bathtub, twin vanities, shower and separate toilet.
- Sleek gourmet kitchen with stone benchtops, 900mm Technika cooking appliances, dishwasher, abundant storage and walk-in pantry
- 3 Living Zones:
- Open office
- Formal lounge with an ambient gas log Coonara heater
- Huge open plan living and dining
- Fully enclosed indoor/outdoor decked alfresco room, opening through double sliding doors from living and dining and double sliding doors opening to backyard - perfect in any season!
- Oversized double remote garage with rear roller access
FEATURES:
- Gas ducted heating throughout
- Ambient gas log Coonara heater
- Beautiful merbau timber floorboards throughout all living/kitchen/hallway spaces
- High vaulted ceiling in entry foyer, bulkheads throughout and dropped ceiling in kitchen
- Beautiful plantation shutters in master bedroom/ensuite and living zone
- 2500ltr water tank
When quality is everything, this home and this location is bound to tick all the boxes. Seize the opportunity to get into a popular address in a home with nothing left to do.
Beyond the double front doors the wide entry foyer sets the pace for what’s to come. This huge, beautifully established 32 square home has been designed and built to an impeccable standard, presenting a superb melding of comfortable, modern luxury and easy-care convenience - a perfect composition that will be appreciated for years to come.
High attention paid to every detail with an array of indoor and outdoor living zones, high ceilings and wide spaces, beautiful decor, modern luxury and premium fixtures and fittings throughout. Set on a generous 707sqm (approx.) block within a quiet, cul-de-sac with little through-traffic.
This popular estate is surrounded by parks, golfing greens, sports clubs and recreational facilities, including the new Splash Aqua Park & Leisure Centre. 40 metres to the local kinder, moments to Craigieburn Secondary College and other reputable schools, medical centre, and an array of giant retailers at Craigieburn Central shopping, 30 minutes’ walk to the train station, and quick access to the Hume Freeway.
AT A GLANCE:
- Four generous bedrooms with large built-in robes
- Two luxurious bathrooms plus a powder room
- Deluxe master suite with hallway entry, 2 enormous built-in robes and sensational ensuite with an oversize bathtub, twin vanities, shower and separate toilet.
- Sleek gourmet kitchen with stone benchtops, 900mm Technika cooking appliances, dishwasher, abundant storage and walk-in pantry
- 3 Living Zones:
- Open office
- Formal lounge with an ambient gas log Coonara heater
- Huge open plan living and dining
- Fully enclosed indoor/outdoor decked alfresco room, opening through double sliding doors from living and dining and double sliding doors opening to backyard - perfect in any season!
- Oversized double remote garage with rear roller access
FEATURES:
- Gas ducted heating throughout
- Ambient gas log Coonara heater
- Beautiful merbau timber floorboards throughout all living/kitchen/hallway spaces
- High vaulted ceiling in entry foyer, bulkheads throughout and dropped ceiling in kitchen
- Beautiful plantation shutters in master bedroom/ensuite and living zone
- 2500ltr water tank
When quality is everything, this home and this location is bound to tick all the boxes. Seize the opportunity to get into a popular address in a home with nothing left to do.
Features
Outdoor features
Garage
For real estate agents
Please note that you are in breach of Privacy Laws and the Terms and Conditions of Usage of our site, if you contact a buymyplace Vendor with the intention to solicit business i.e. You cannot contact any of our advertisers other than with the intention to purchase their property. If you contact an advertiser with any other purposes, you are also in breach of The SPAM and Privacy Act where you are "Soliciting business from online information produced for another intended purpose". If you believe you have a buyer for our vendor, we kindly request that you direct your buyer to the buymyplace.com.au website or refer them through buymyplace.com.au by calling 1300 003 726. Please note, our vendors are aware that they do not need to, nor should they, sign any real estate agent contracts in the promise that they will be introduced to a buyer. (Terms & Conditions).



 Email
Email  Twitter
Twitter  Facebook
Facebook 
