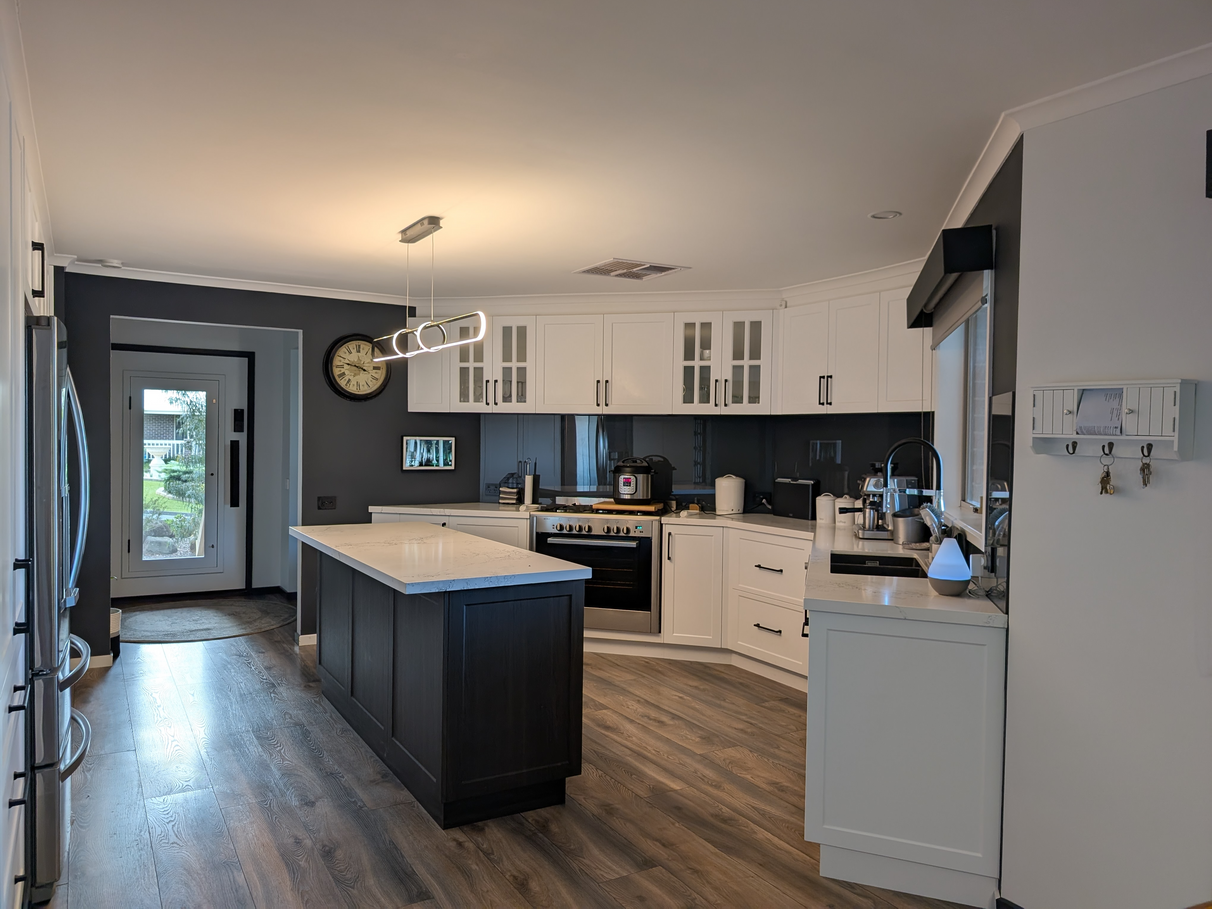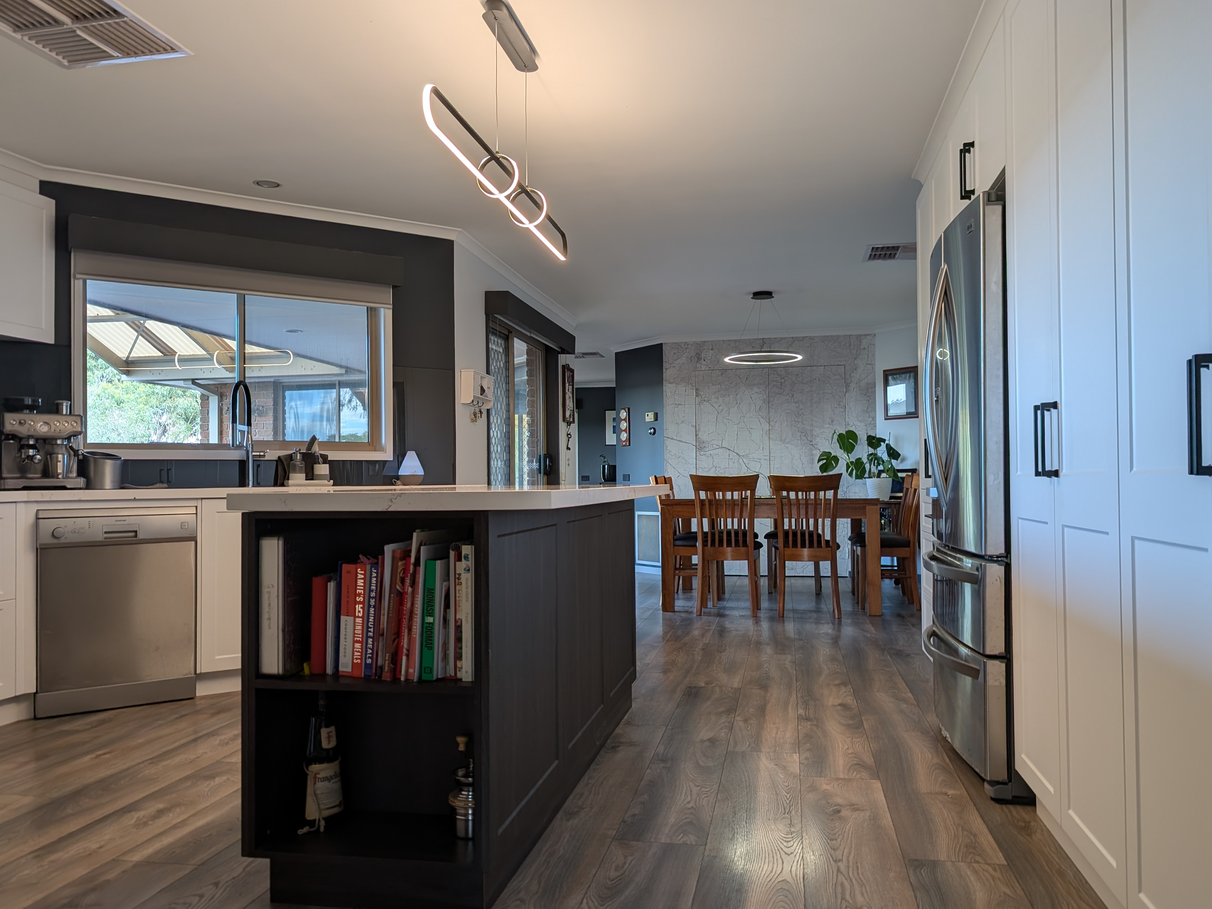10 Augusta Place, Darley, VIC
20 Photos

20 Photos


+16
For Sale
$749,000
3
2
3
–
house
Contact
buymyplace on +61 488 842 044
Upcoming inspection
24 May at 11:00 am – 11:30 am
Request an inspection
Find out rates and fees
Enquire price information
* Make an offer only available on sales listings
For Sale
$749,000
3
2
3
–
house
Contact
buymyplace on +61 488 842 044
Upcoming inspection
24 May at 11:00 am – 11:30 am
Request an inspection
Find out rates and fees
Enquire price information
* Make an offer only available on sales listings
PRIVATE SALE: 'Corymbia' - A fully renovated home on 965m² in a prime Darley location.
Property ID: 228201
This fully renovated family home, set on a spacious 965m² (approx.) block, offers everything you need for a comfortable and practical lifestyle in one of Darley's most desirable locations. With two living areas, three bedrooms, and two bathrooms there is ample space with heaps of storage; a home that combines modern design with everyday functionality.
Inside, the whole interior has been completely renovated and transformed with new flooring, new lighting, fresh paint, and modern finishes throughout. Comfort is ensured with ducted gas heating, evaporative cooling, together with a split system in the master bedroom. There are also ceiling fans in the main living areas and the master bedroom.
The living areas are designed for both relaxation and practicality. A formal lounge at the front of the home is ideal for unwinding, with access to an open fireplace that adds character and charm. The family room seamlessly connects to the dining area and kitchen, which is sure to impress. Featuring engineered stone benchtops, sleek white custom-built cabinetry, stylish splashbacks, and stainless-steel appliances, the kitchen is both functional and beautiful. Plus, there is a 2000L water tank plumbed directly to the kitchen, ensuring sustainability with filtered fresh rainwater.
You’ll find a large master suite with a walk-in robe and roomy ensuite, together with two spacious bedrooms with built-in robes and close access to the main bathroom and laundry. The renovated main bathroom includes a 900mm walk-in shower, free standing deep bath and a large vanity.
Step outside to discover two decks—one northeast-facing and the other southeast-facing—perfect for entertaining or enjoying the peaceful countryside views. The outdoor space also features drive-through access to the backyard, gate access to the rear reserve, and an under-house garage with a workshop and plenty of storage space. The house is surrounded by garden spaces that include a variety of natives, shrubs, flowering plants and fruit trees.
Additional Features: This home has been thoughtfully updated within the last five years, offering energy-efficient and modern living. Key features include:
• A 6.5kW solar system for energy savings
• A 300L stainless steel heat pump for hot water
• Fibre internet connectivity to the home
• Low-maintenance front garden and a variety of fruit trees
• Prime Location – with great views
Conveniently located close to the Bacchus Marsh Golf Course, local schools, walking tracks and trails, and offering easy access to the freeway connecting Melbourne and Ballarat, this home is perfectly positioned for both tranquillity and accessibility.
Note: A portion of the property to the rear is terraced with a staircase to a rear gate (see photos for more information). There is access to the rear of the property via Links Rd Reserve.
There is enough space to install another garage or carport 7m X 6m (where the caravan and trailer is currently parked).
Inside, the whole interior has been completely renovated and transformed with new flooring, new lighting, fresh paint, and modern finishes throughout. Comfort is ensured with ducted gas heating, evaporative cooling, together with a split system in the master bedroom. There are also ceiling fans in the main living areas and the master bedroom.
The living areas are designed for both relaxation and practicality. A formal lounge at the front of the home is ideal for unwinding, with access to an open fireplace that adds character and charm. The family room seamlessly connects to the dining area and kitchen, which is sure to impress. Featuring engineered stone benchtops, sleek white custom-built cabinetry, stylish splashbacks, and stainless-steel appliances, the kitchen is both functional and beautiful. Plus, there is a 2000L water tank plumbed directly to the kitchen, ensuring sustainability with filtered fresh rainwater.
You’ll find a large master suite with a walk-in robe and roomy ensuite, together with two spacious bedrooms with built-in robes and close access to the main bathroom and laundry. The renovated main bathroom includes a 900mm walk-in shower, free standing deep bath and a large vanity.
Step outside to discover two decks—one northeast-facing and the other southeast-facing—perfect for entertaining or enjoying the peaceful countryside views. The outdoor space also features drive-through access to the backyard, gate access to the rear reserve, and an under-house garage with a workshop and plenty of storage space. The house is surrounded by garden spaces that include a variety of natives, shrubs, flowering plants and fruit trees.
Additional Features: This home has been thoughtfully updated within the last five years, offering energy-efficient and modern living. Key features include:
• A 6.5kW solar system for energy savings
• A 300L stainless steel heat pump for hot water
• Fibre internet connectivity to the home
• Low-maintenance front garden and a variety of fruit trees
• Prime Location – with great views
Conveniently located close to the Bacchus Marsh Golf Course, local schools, walking tracks and trails, and offering easy access to the freeway connecting Melbourne and Ballarat, this home is perfectly positioned for both tranquillity and accessibility.
Note: A portion of the property to the rear is terraced with a staircase to a rear gate (see photos for more information). There is access to the rear of the property via Links Rd Reserve.
There is enough space to install another garage or carport 7m X 6m (where the caravan and trailer is currently parked).
Features
Outdoor features
Garage
Balcony
Outdoor area
Deck
Fully fenced
Open spaces
Carport
Indoor features
Balcony
Ensuite
Dishwasher
Built-in robes
Floor boards
Living area
Workshop
Broadband
Open fire place
Toilet
Air conditioning
Heating
Hot water service
Climate control & energy
Solar panels
Water tank
Open for inspection
Email enquiry to buymyplace
For real estate agents
Please note that you are in breach of Privacy Laws and the Terms and Conditions of Usage of our site, if you contact a buymyplace Vendor with the intention to solicit business i.e. You cannot contact any of our advertisers other than with the intention to purchase their property. If you contact an advertiser with any other purposes, you are also in breach of The SPAM and Privacy Act where you are "Soliciting business from online information produced for another intended purpose". If you believe you have a buyer for our vendor, we kindly request that you direct your buyer to the buymyplace.com.au website or refer them through buymyplace.com.au by calling 1300 003 726. Please note, our vendors are aware that they do not need to, nor should they, sign any real estate agent contracts in the promise that they will be introduced to a buyer. (Terms & Conditions).



 Email
Email  Twitter
Twitter  Facebook
Facebook 
















