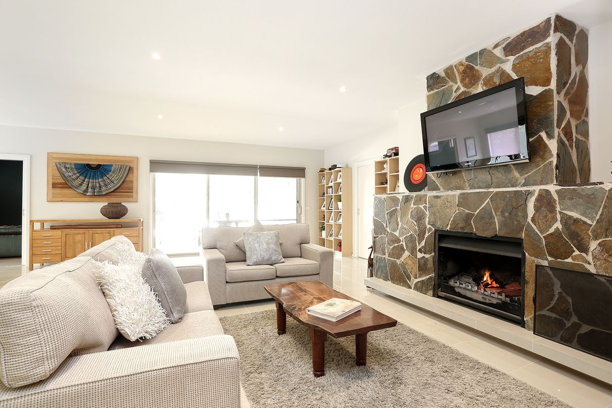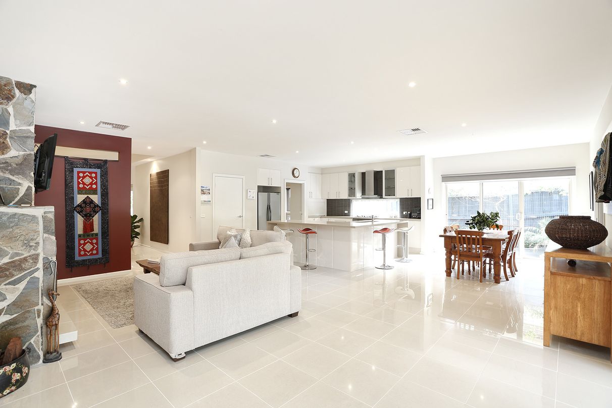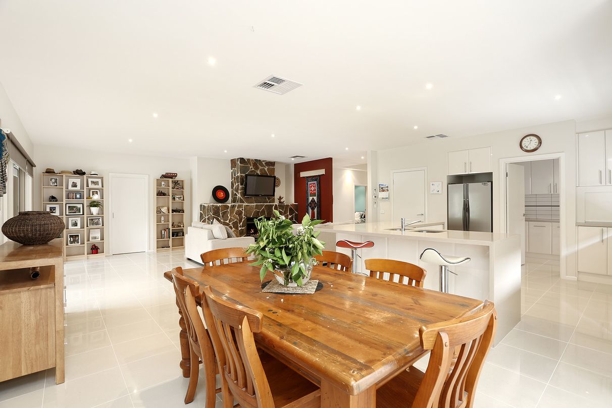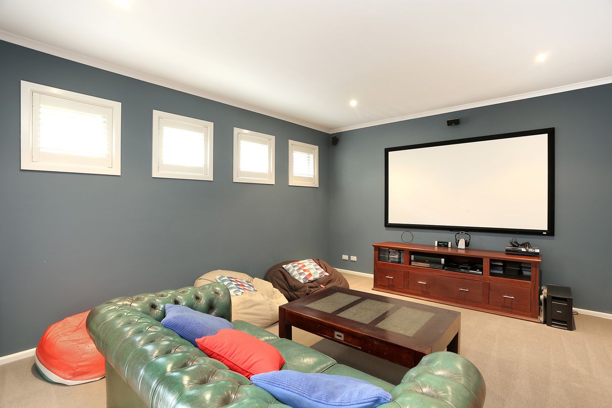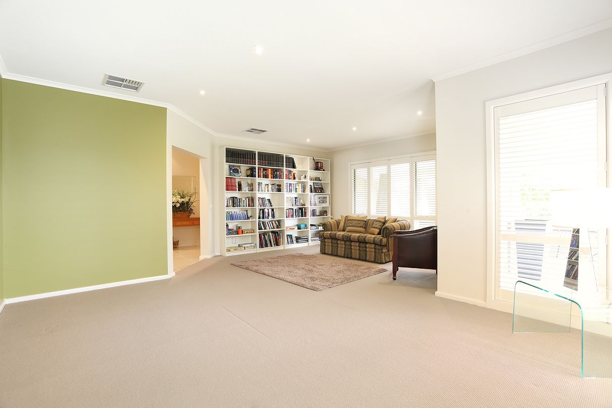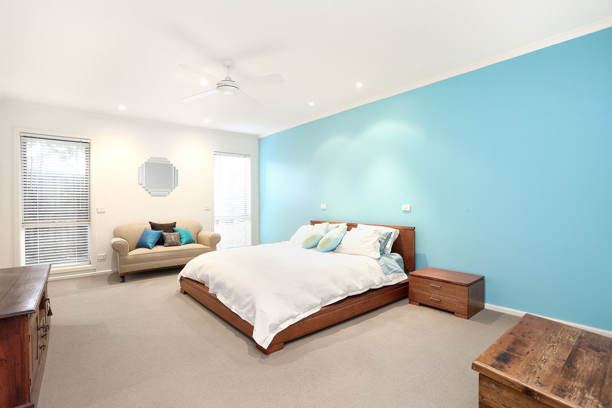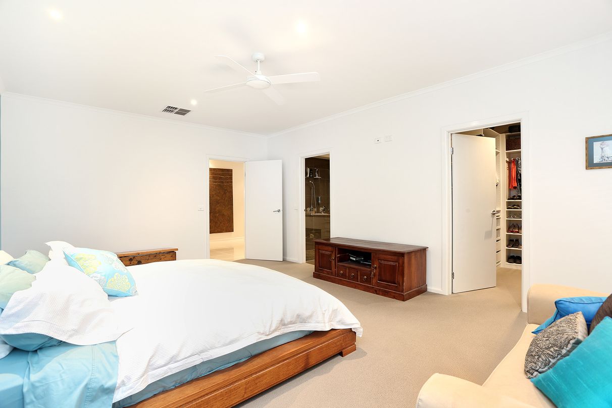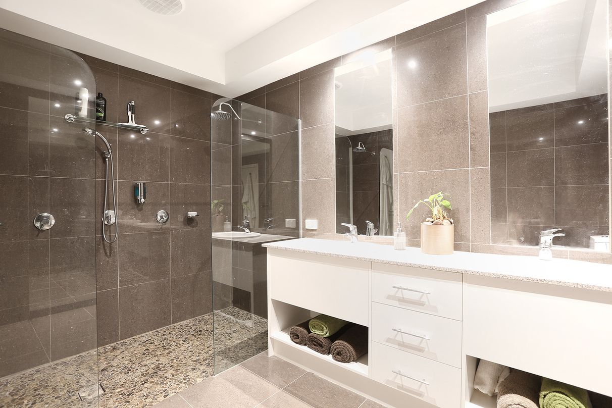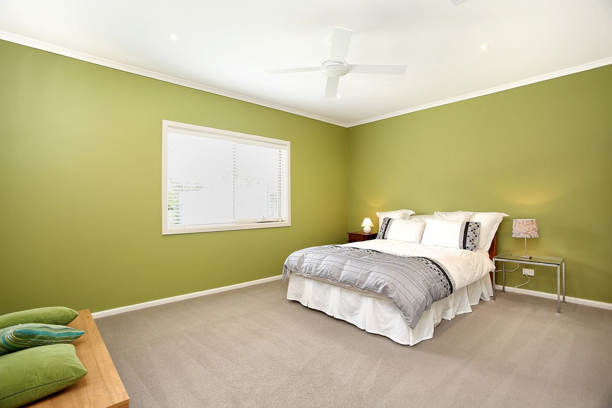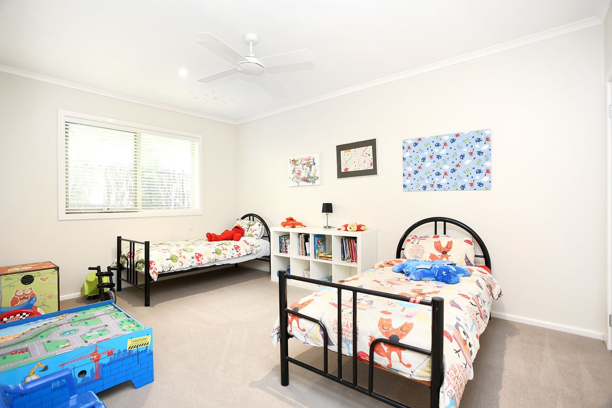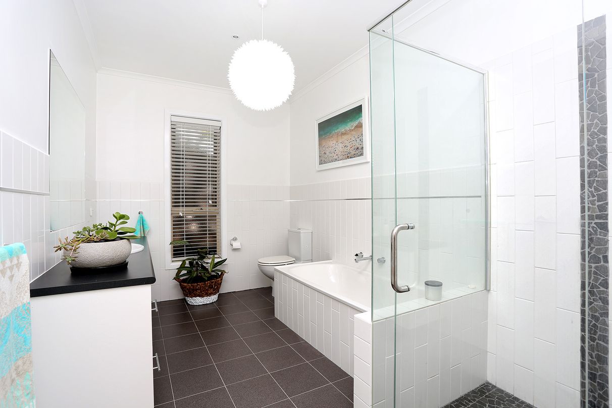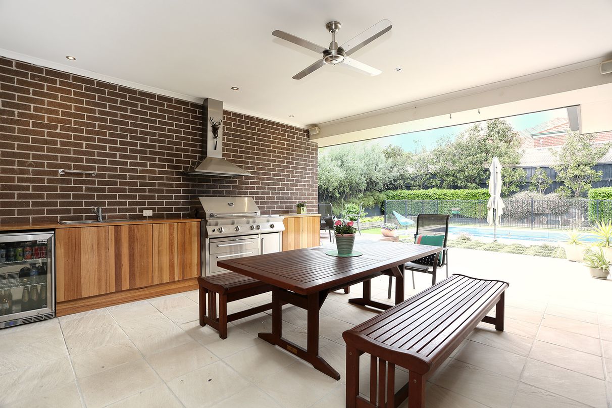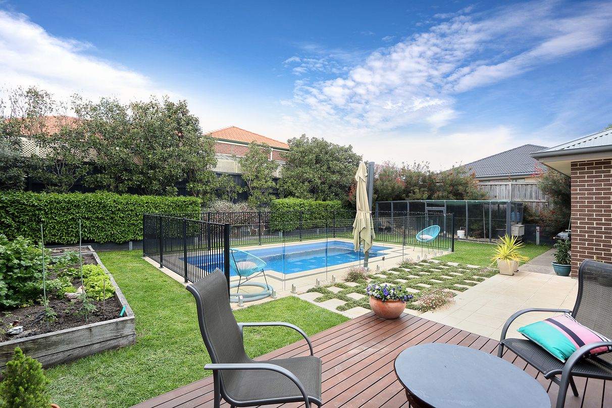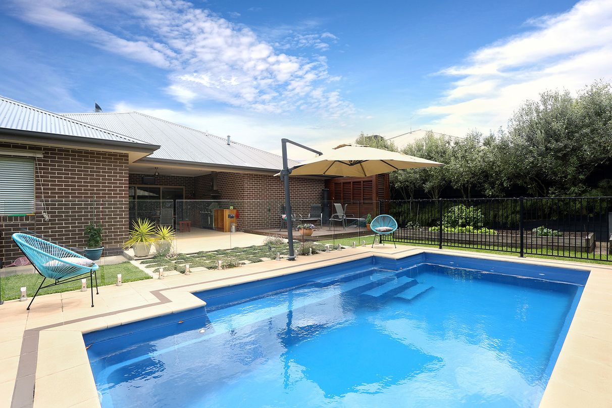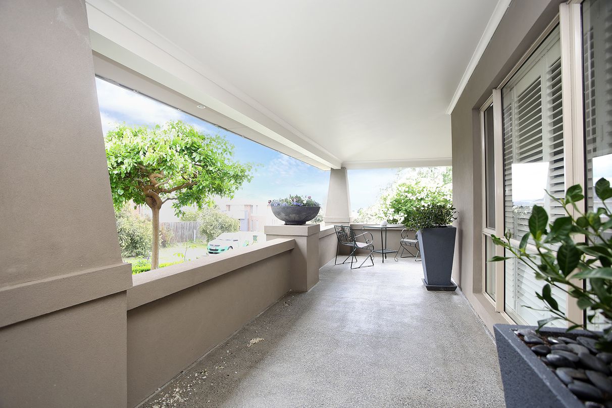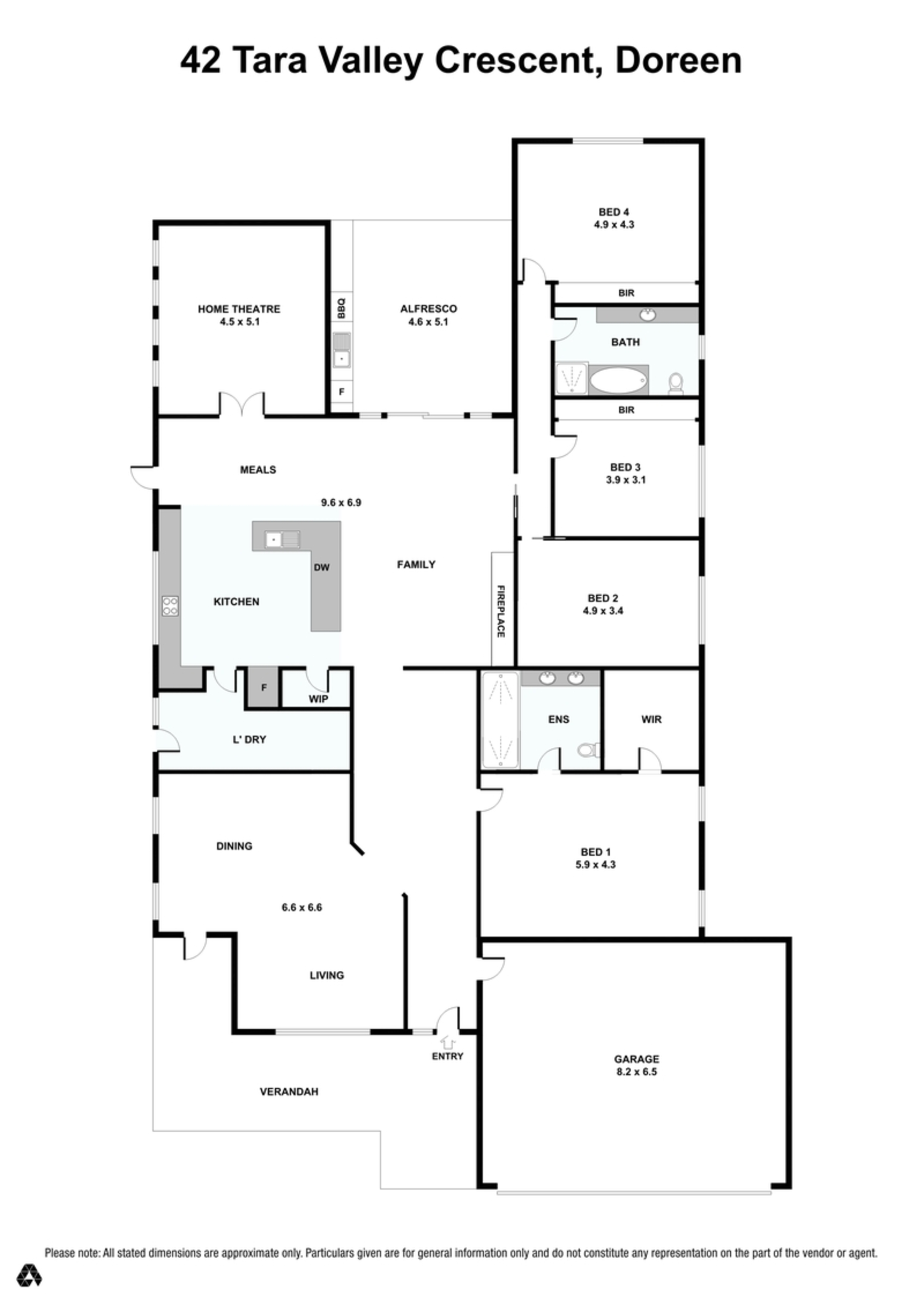42 Tara Valley Crescent, Doreen, VIC
19 Photos
Sold
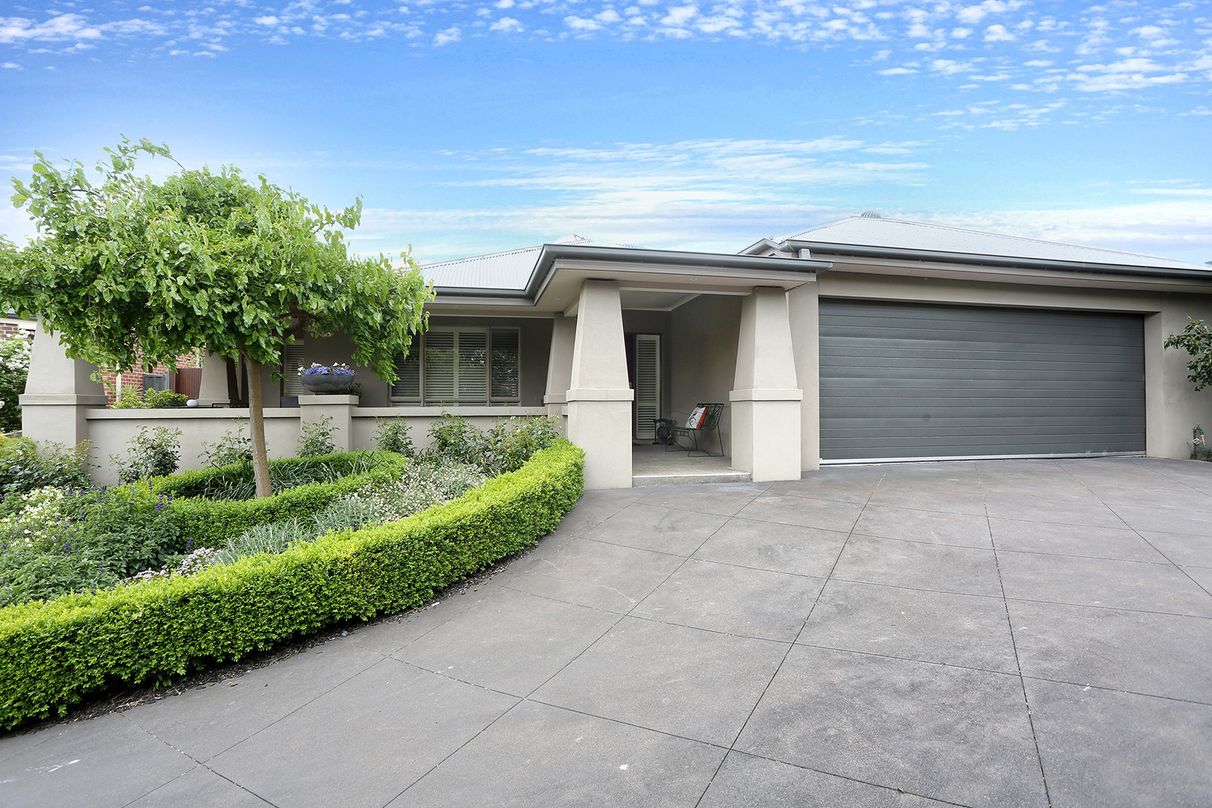
19 Photos
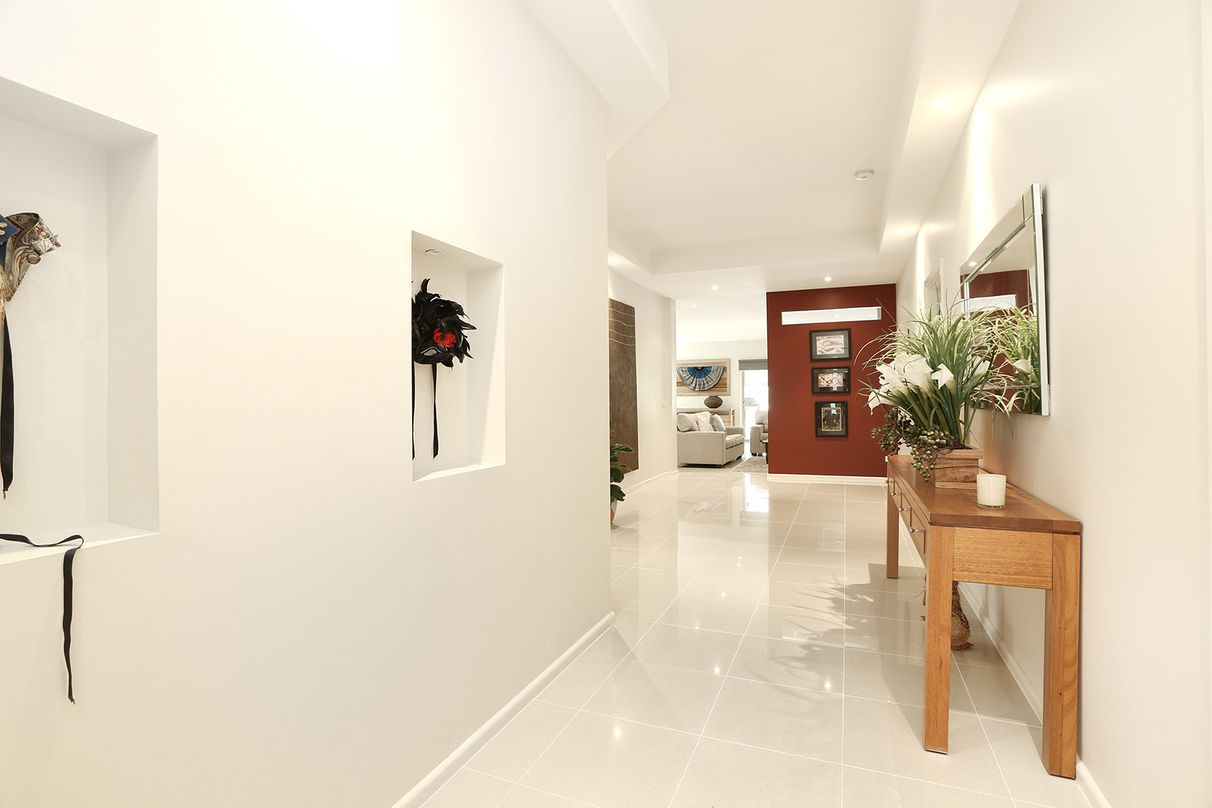
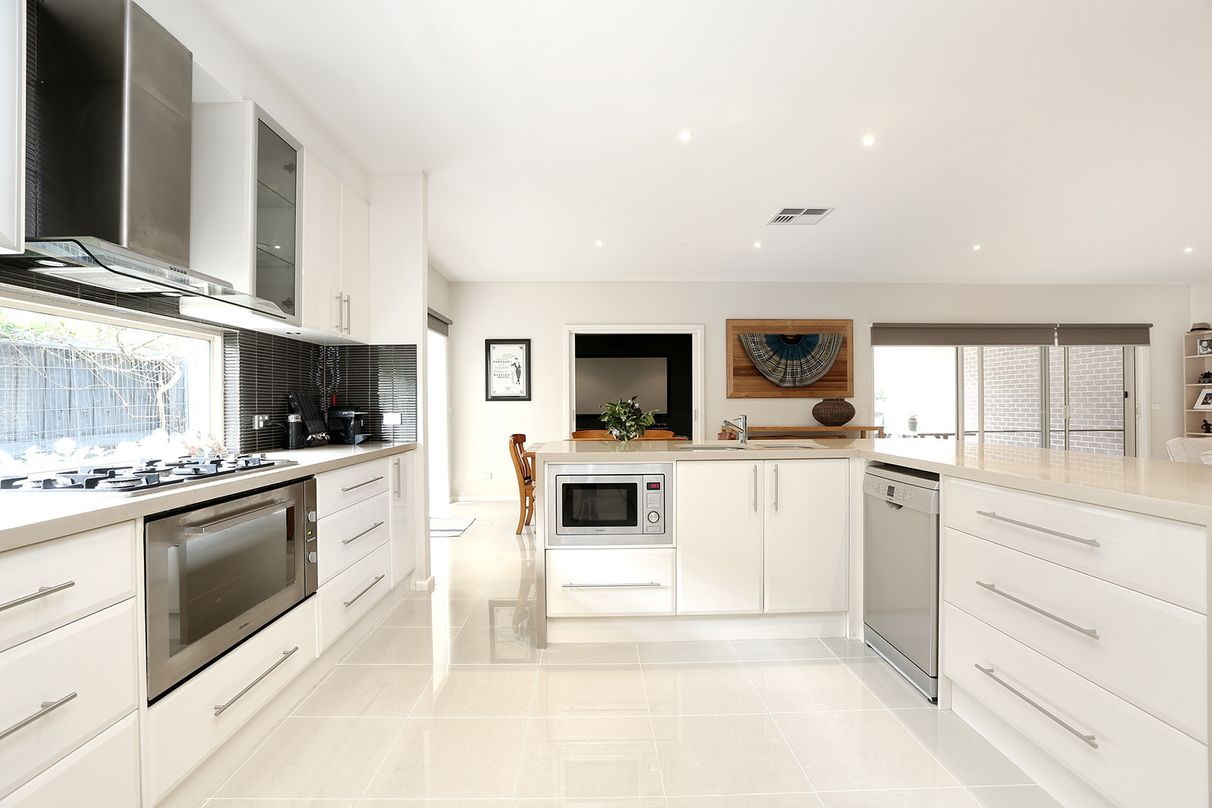
+15
12 On A Scale Of 10
Property ID: 208714
Luxury, elegance and superior craftsmanship define this magnificent four bedroom home complete with a sparkling, in-ground pool! Ideally positioned on a quiet, off-street cul-de-sac, every inch of the 973sqm block has been utilised to perfection.
Impressive from the outset, the modern-day Californian Bungalow facade, has a wide, sweeping driveway to an extra-large 2.5 car garage. Paying tribute to the timeless bungalow design, a deep, L-shaped veranda with polished concrete skirts around the front and side - a lovely outdoor retreat with uninterrupted views of the Kinglake Mountains.
Concealed by mature, ornamental Manchurian pear trees and established mulberry tree surrounded by English box hedges, iceberg roses and cottage plants. And we haven’t even stepped inside the front door yet!
With a long list of impressive features including an 18 solar panel system, under-slab hydronic heating, ducted evaporative cooling, polished porcelain floor tiles, Caesar-stone benchtops, vast, open living spaces, recessed ceilings, plantation shutters, the very best in outdoor living and a quality of build that is extremely hard to come by.
Four enormous bedrooms with ceiling fans & robes, serviced by a large, modern family bathroom with shower and bath, vanity & toilet.
The master suite is unlike any other! Palatially proportioned, it offers an enormous walk-in, custom built robe and huge ensuite with floor to ceiling tiles. granite double vanity, double frameless shower recess with shower heads at either end and a third in the middle!
Spaces include a refined formal living and dining with walls of built-in bookshelves, an enormous home theatre with overhead projector & screen and the centrepiece of the home, the open family living with commanding, slate open fireplace at its heart.
The light-filled, gourmet kitchen and meals zone is the true hero and the ultimate base for everyday mealtimes, as well as celebrating and entertaining on any sized scale! Equipped with 900mm top-of-the-range stainless steel cooking appliances, Caesar-stone waterfall benchtops, dishwasher, boundless vinyl-wrap, soft-close cabinetry & easy-reach drawers, double in-bench sink with in-sink-erator, utility cupboard and walk-in pantry!
From the kitchen, a large, bright laundry with ample cupboard and storage, entrance to roof space with pull down ladder for extra storage.
Two, triple glass sliders open to the enviable outdoor entertaining with built-in timber kitchenette and a second open-air deck - all overlooking the stunning in-ground fibreglass pool! Integrating perfectly with the internal living spaces and creating an exceptional indoor/outdoor interflow, where the whole family and their guests will wile the hours away.
Sunk under the decking, an 11,000 ltr water tank and an additional 5,000ltrs down the side of the block. Everything has been thought of and every whim, catered for in this very accommodating, energy efficient home in a location that’s both quiet and very accessible to the local bus stop and all the shopping, dining, transport and benefits of Laurimar Village!
Impressive from the outset, the modern-day Californian Bungalow facade, has a wide, sweeping driveway to an extra-large 2.5 car garage. Paying tribute to the timeless bungalow design, a deep, L-shaped veranda with polished concrete skirts around the front and side - a lovely outdoor retreat with uninterrupted views of the Kinglake Mountains.
Concealed by mature, ornamental Manchurian pear trees and established mulberry tree surrounded by English box hedges, iceberg roses and cottage plants. And we haven’t even stepped inside the front door yet!
With a long list of impressive features including an 18 solar panel system, under-slab hydronic heating, ducted evaporative cooling, polished porcelain floor tiles, Caesar-stone benchtops, vast, open living spaces, recessed ceilings, plantation shutters, the very best in outdoor living and a quality of build that is extremely hard to come by.
Four enormous bedrooms with ceiling fans & robes, serviced by a large, modern family bathroom with shower and bath, vanity & toilet.
The master suite is unlike any other! Palatially proportioned, it offers an enormous walk-in, custom built robe and huge ensuite with floor to ceiling tiles. granite double vanity, double frameless shower recess with shower heads at either end and a third in the middle!
Spaces include a refined formal living and dining with walls of built-in bookshelves, an enormous home theatre with overhead projector & screen and the centrepiece of the home, the open family living with commanding, slate open fireplace at its heart.
The light-filled, gourmet kitchen and meals zone is the true hero and the ultimate base for everyday mealtimes, as well as celebrating and entertaining on any sized scale! Equipped with 900mm top-of-the-range stainless steel cooking appliances, Caesar-stone waterfall benchtops, dishwasher, boundless vinyl-wrap, soft-close cabinetry & easy-reach drawers, double in-bench sink with in-sink-erator, utility cupboard and walk-in pantry!
From the kitchen, a large, bright laundry with ample cupboard and storage, entrance to roof space with pull down ladder for extra storage.
Two, triple glass sliders open to the enviable outdoor entertaining with built-in timber kitchenette and a second open-air deck - all overlooking the stunning in-ground fibreglass pool! Integrating perfectly with the internal living spaces and creating an exceptional indoor/outdoor interflow, where the whole family and their guests will wile the hours away.
Sunk under the decking, an 11,000 ltr water tank and an additional 5,000ltrs down the side of the block. Everything has been thought of and every whim, catered for in this very accommodating, energy efficient home in a location that’s both quiet and very accessible to the local bus stop and all the shopping, dining, transport and benefits of Laurimar Village!
Features
Outdoor features
Deck
Remote garage
Garage
Indoor features
Air conditioning
Dishwasher
Open fire place
Heating
Climate control & energy
Grey water system
Solar panels
For real estate agents
Please note that you are in breach of Privacy Laws and the Terms and Conditions of Usage of our site, if you contact a buymyplace Vendor with the intention to solicit business i.e. You cannot contact any of our advertisers other than with the intention to purchase their property. If you contact an advertiser with any other purposes, you are also in breach of The SPAM and Privacy Act where you are "Soliciting business from online information produced for another intended purpose". If you believe you have a buyer for our vendor, we kindly request that you direct your buyer to the buymyplace.com.au website or refer them through buymyplace.com.au by calling 1300 003 726. Please note, our vendors are aware that they do not need to, nor should they, sign any real estate agent contracts in the promise that they will be introduced to a buyer. (Terms & Conditions).



 Email
Email  Twitter
Twitter  Facebook
Facebook 
