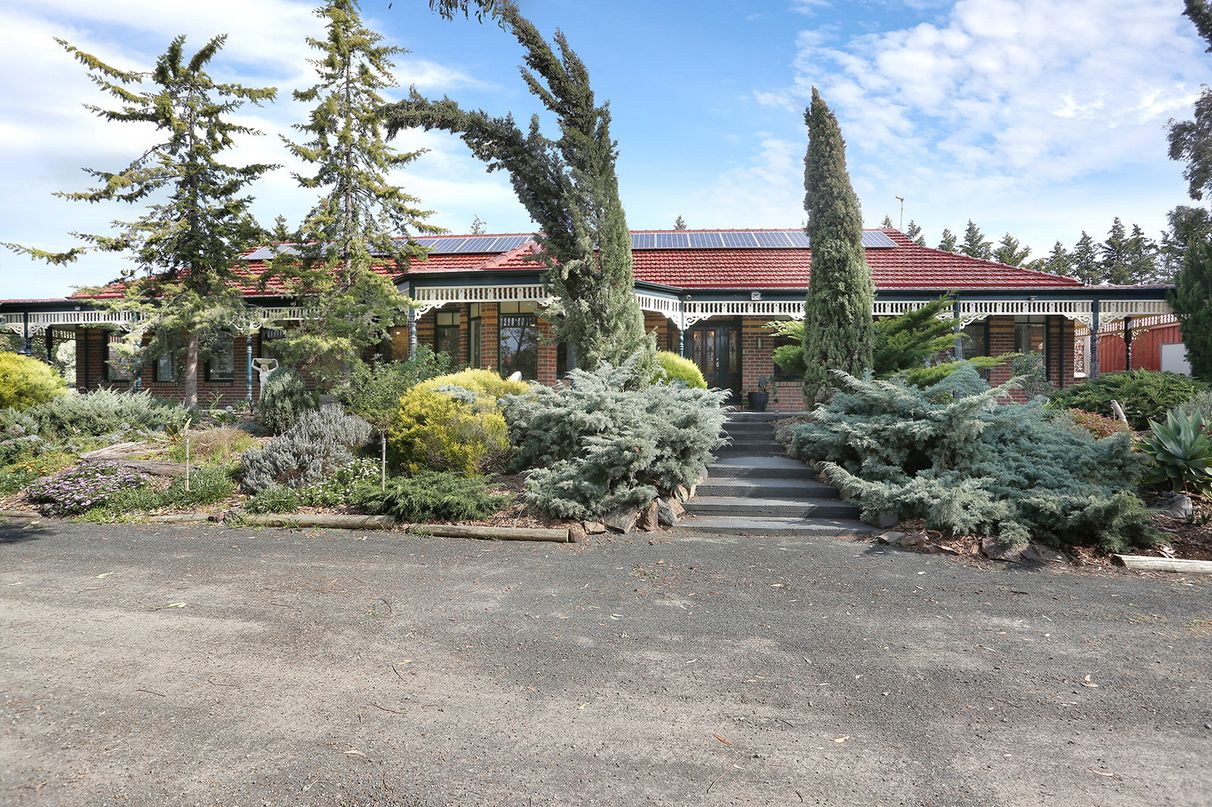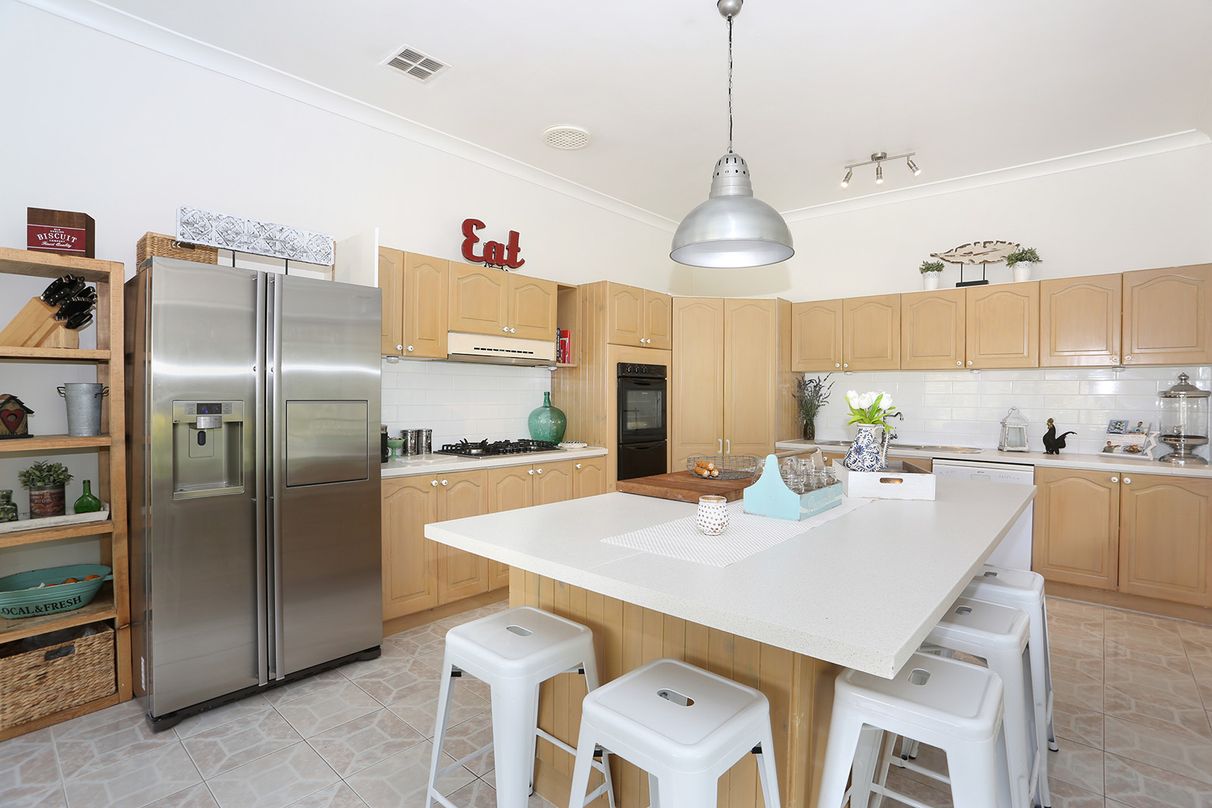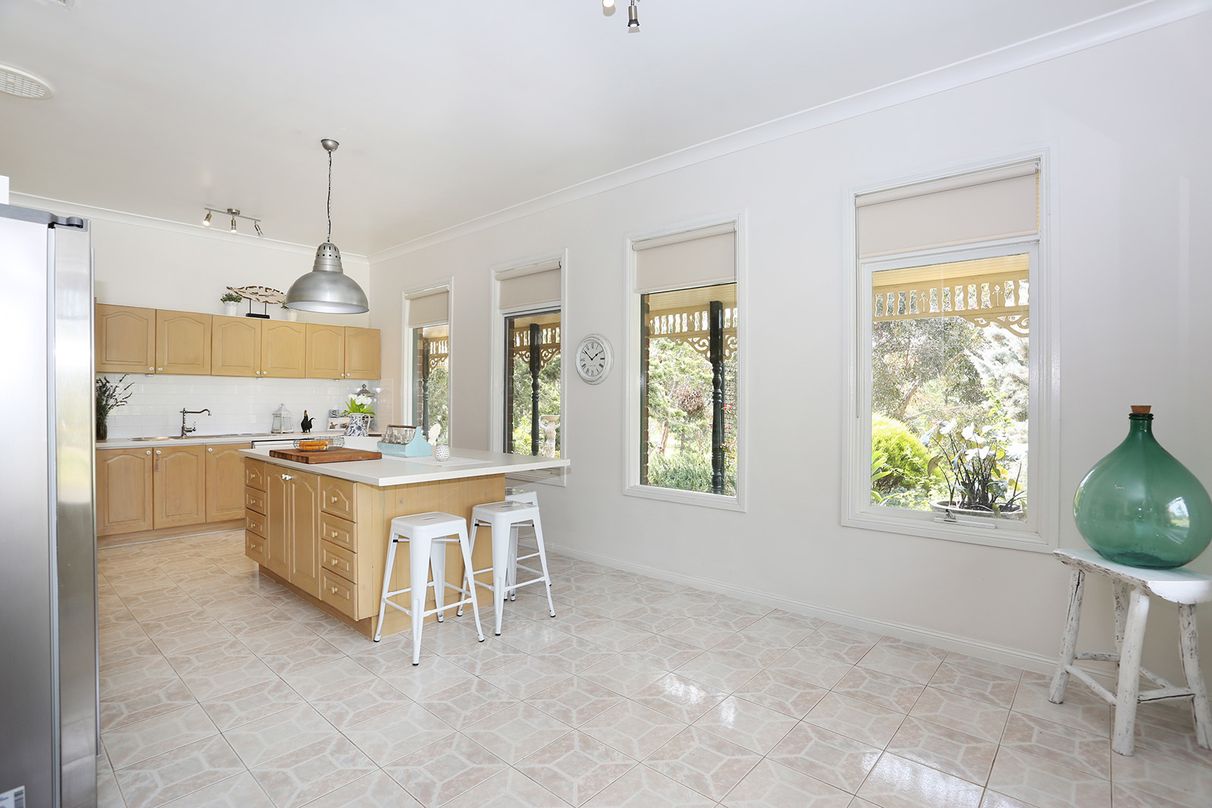2 Swinton Way, Greenvale, VIC
16 Photos
Sold

16 Photos


+12
Lavish, Family Luxury On 1 Acre - Overlooking Parkland
Property ID: 207700
Just over 1 acre - (4,591sqm approx. with subdivision potential), and overlooking open parkland, this property offers an idyllic lifestyle in this highly-sought, Greenvale estate. Add to this, the convenience of all amenities at your fingertips - just minutes to local shopping, fantastic schools, brilliant access to Melbourne Airport and all major arterials, linking you to the city in less than 30 minutes.
You may have noticed that homes in this coveted, acre block pocket are rarely released to the market. The reasons why, wouldn’t surprise anyone! From the moment you arrive, you will appreciate the privacy & serenity, the view looking over your private, established oasis.
A 20 panel / 5kW solar system, 3 split system air-conditioners, Rinnai 6 star continuous flow hot water system, high ceilings, ducted heating throughout, security system, beautiful parquetry flooring and tiles line through two expansive living zones. Beautifully renovated and updated throughout, showing off a fresh modern palette, designer pendant lighting, a classic, yet modern kitchen and two of the most stunning, designer bathrooms you will ever see!
Huge living zones include a formal lounge and dining with a sun-drenched bay window and a huge family living adjoining the dining and kitchen - equipped with generous benchtops, island bench/breakfast bar, 900mm gas cooktop, range hood, dishwasher and abundant storage.
Opening from multiple points to the deep-set veranda that runs right along the front and back of the home, there is plenty of space to entertain or enjoy a private moment with a cuppa.
Five generous bedrooms, plus a large office, easily converted into a 6th bedroom. The luxurious master suite, a retreat of its own! Large bedroom space and a nook, huge walk-in robe and a deluxe ensuite that will thrill the most discerning of buyers.
Luxurious floor-to-ceiling subway tiling, stone-top twin vanities, frameless shower, and only the finest in fittings. The enormous family bathroom is just as spectacular, finished in the same design with an addition of a freestanding clawfoot bathtub!
For the handyman or car enthusiast, there is an extra large 9m x 6m double garage/workshop and plenty of extra parking for boats, caravans and cars. Connected to town water and rainwater tanks.
A lifestyle second to none for young and growing families seeking established, family luxury within this prestige acreage estate, a home and a location that will be the perfect fit for years to come.
You may have noticed that homes in this coveted, acre block pocket are rarely released to the market. The reasons why, wouldn’t surprise anyone! From the moment you arrive, you will appreciate the privacy & serenity, the view looking over your private, established oasis.
A 20 panel / 5kW solar system, 3 split system air-conditioners, Rinnai 6 star continuous flow hot water system, high ceilings, ducted heating throughout, security system, beautiful parquetry flooring and tiles line through two expansive living zones. Beautifully renovated and updated throughout, showing off a fresh modern palette, designer pendant lighting, a classic, yet modern kitchen and two of the most stunning, designer bathrooms you will ever see!
Huge living zones include a formal lounge and dining with a sun-drenched bay window and a huge family living adjoining the dining and kitchen - equipped with generous benchtops, island bench/breakfast bar, 900mm gas cooktop, range hood, dishwasher and abundant storage.
Opening from multiple points to the deep-set veranda that runs right along the front and back of the home, there is plenty of space to entertain or enjoy a private moment with a cuppa.
Five generous bedrooms, plus a large office, easily converted into a 6th bedroom. The luxurious master suite, a retreat of its own! Large bedroom space and a nook, huge walk-in robe and a deluxe ensuite that will thrill the most discerning of buyers.
Luxurious floor-to-ceiling subway tiling, stone-top twin vanities, frameless shower, and only the finest in fittings. The enormous family bathroom is just as spectacular, finished in the same design with an addition of a freestanding clawfoot bathtub!
For the handyman or car enthusiast, there is an extra large 9m x 6m double garage/workshop and plenty of extra parking for boats, caravans and cars. Connected to town water and rainwater tanks.
A lifestyle second to none for young and growing families seeking established, family luxury within this prestige acreage estate, a home and a location that will be the perfect fit for years to come.
Features
Outdoor features
Garage
For real estate agents
Please note that you are in breach of Privacy Laws and the Terms and Conditions of Usage of our site, if you contact a buymyplace Vendor with the intention to solicit business i.e. You cannot contact any of our advertisers other than with the intention to purchase their property. If you contact an advertiser with any other purposes, you are also in breach of The SPAM and Privacy Act where you are "Soliciting business from online information produced for another intended purpose". If you believe you have a buyer for our vendor, we kindly request that you direct your buyer to the buymyplace.com.au website or refer them through buymyplace.com.au by calling 1300 003 726. Please note, our vendors are aware that they do not need to, nor should they, sign any real estate agent contracts in the promise that they will be introduced to a buyer. (Terms & Conditions).



 Email
Email  Twitter
Twitter  Facebook
Facebook 












