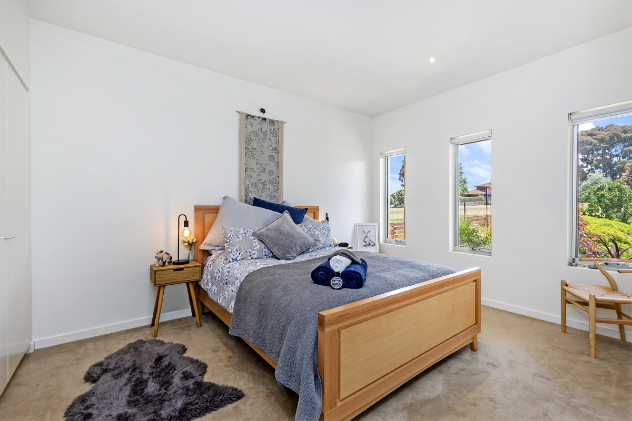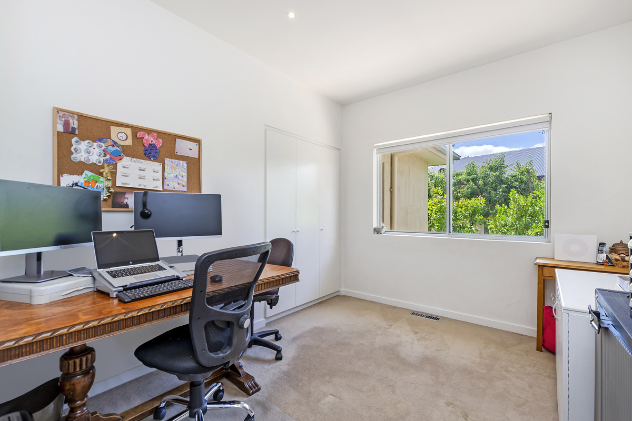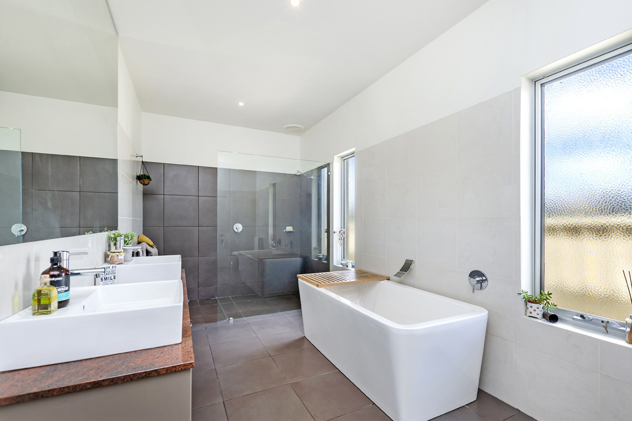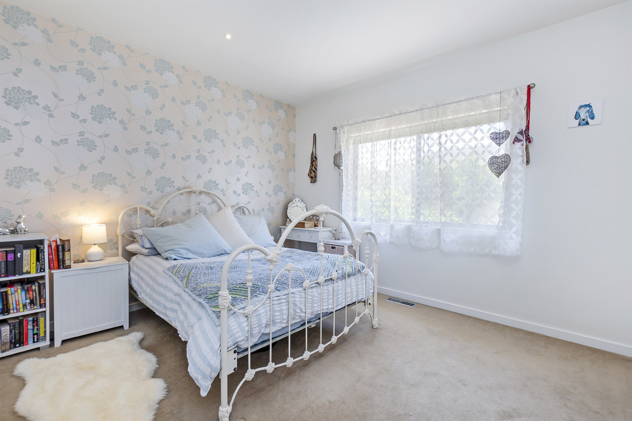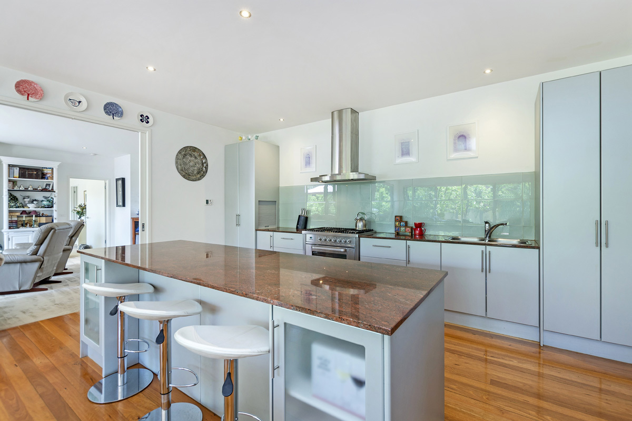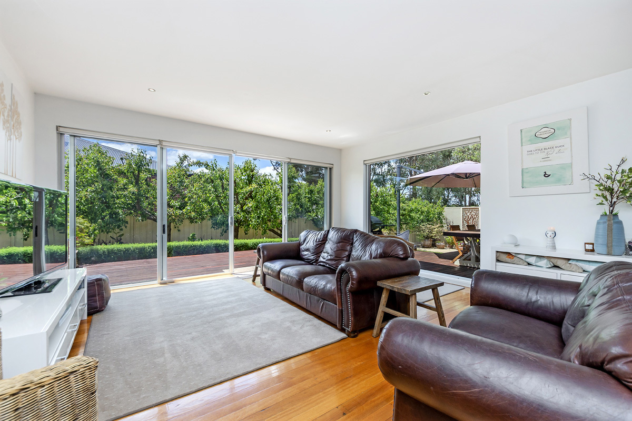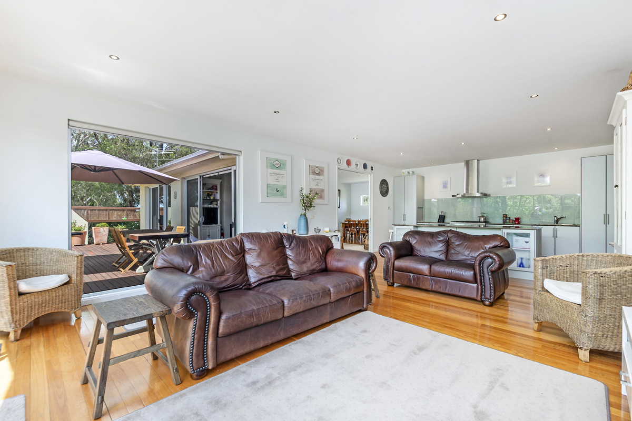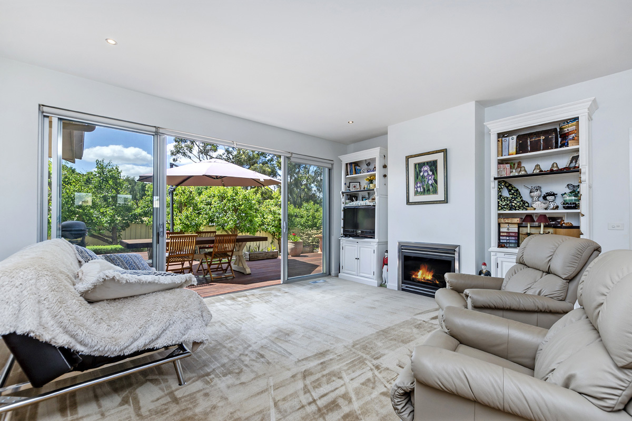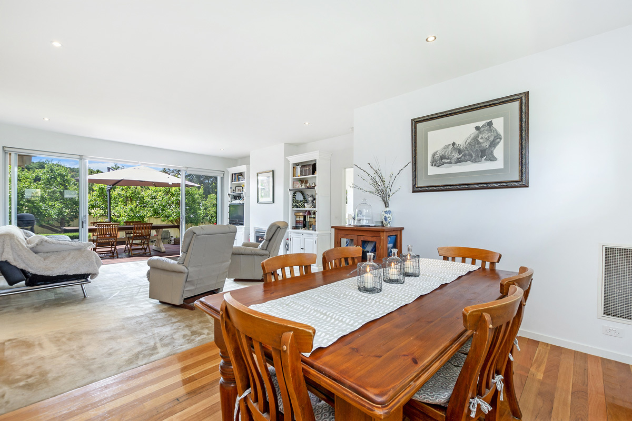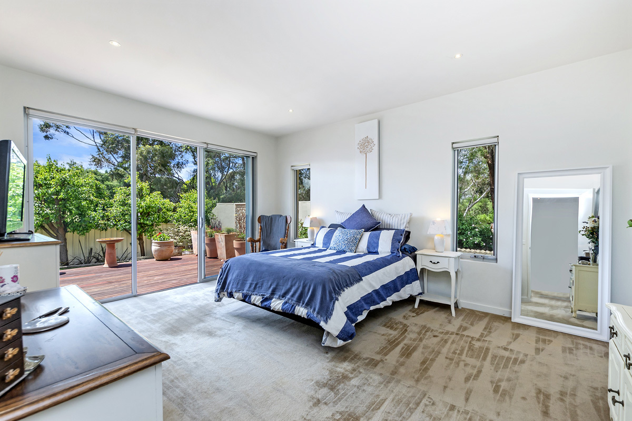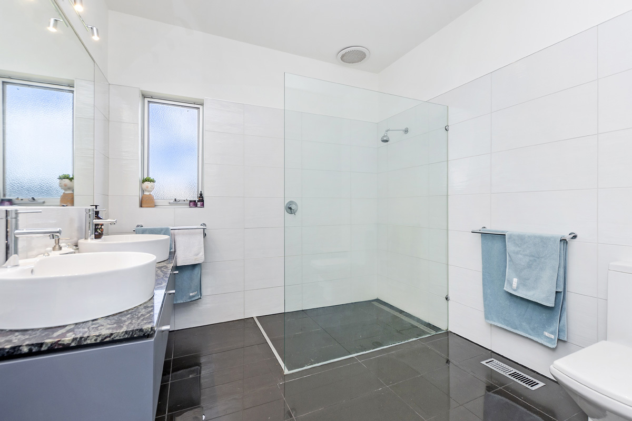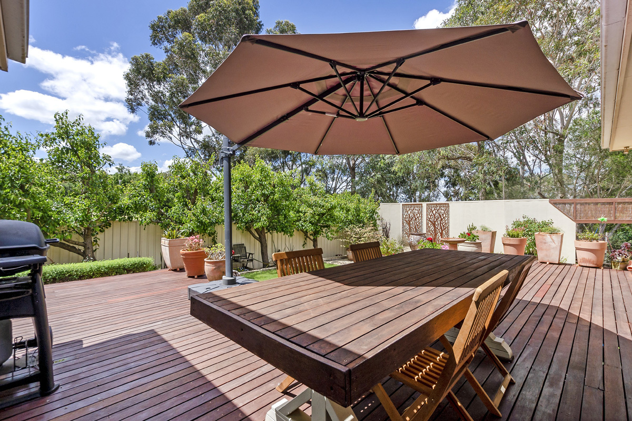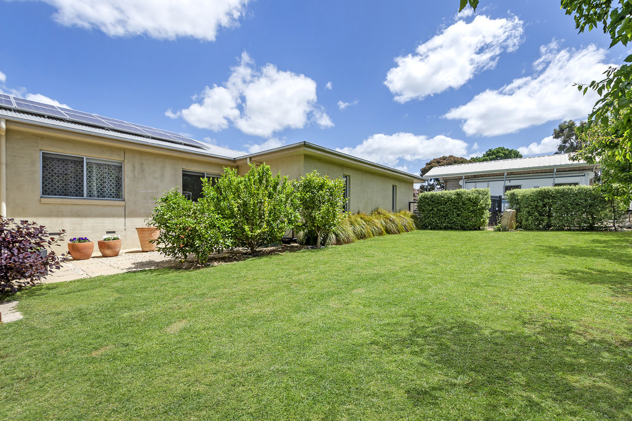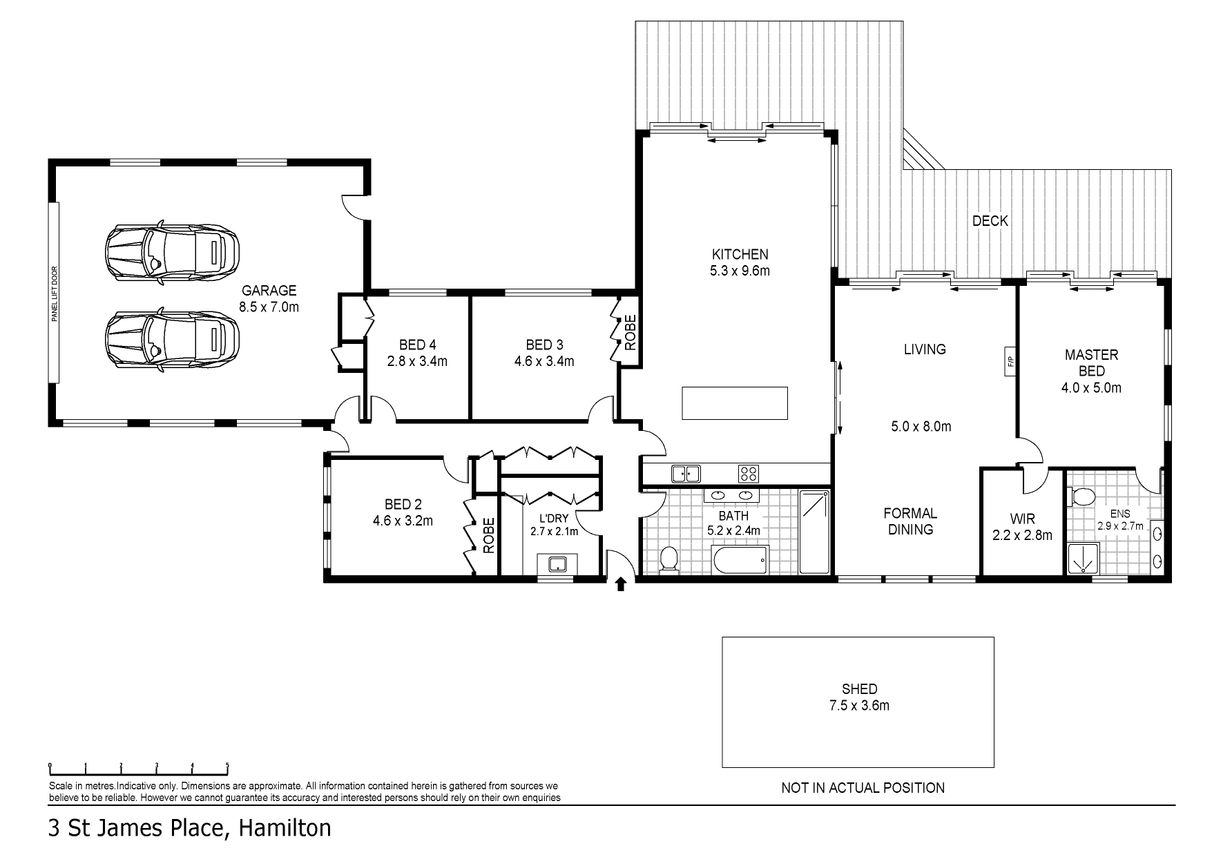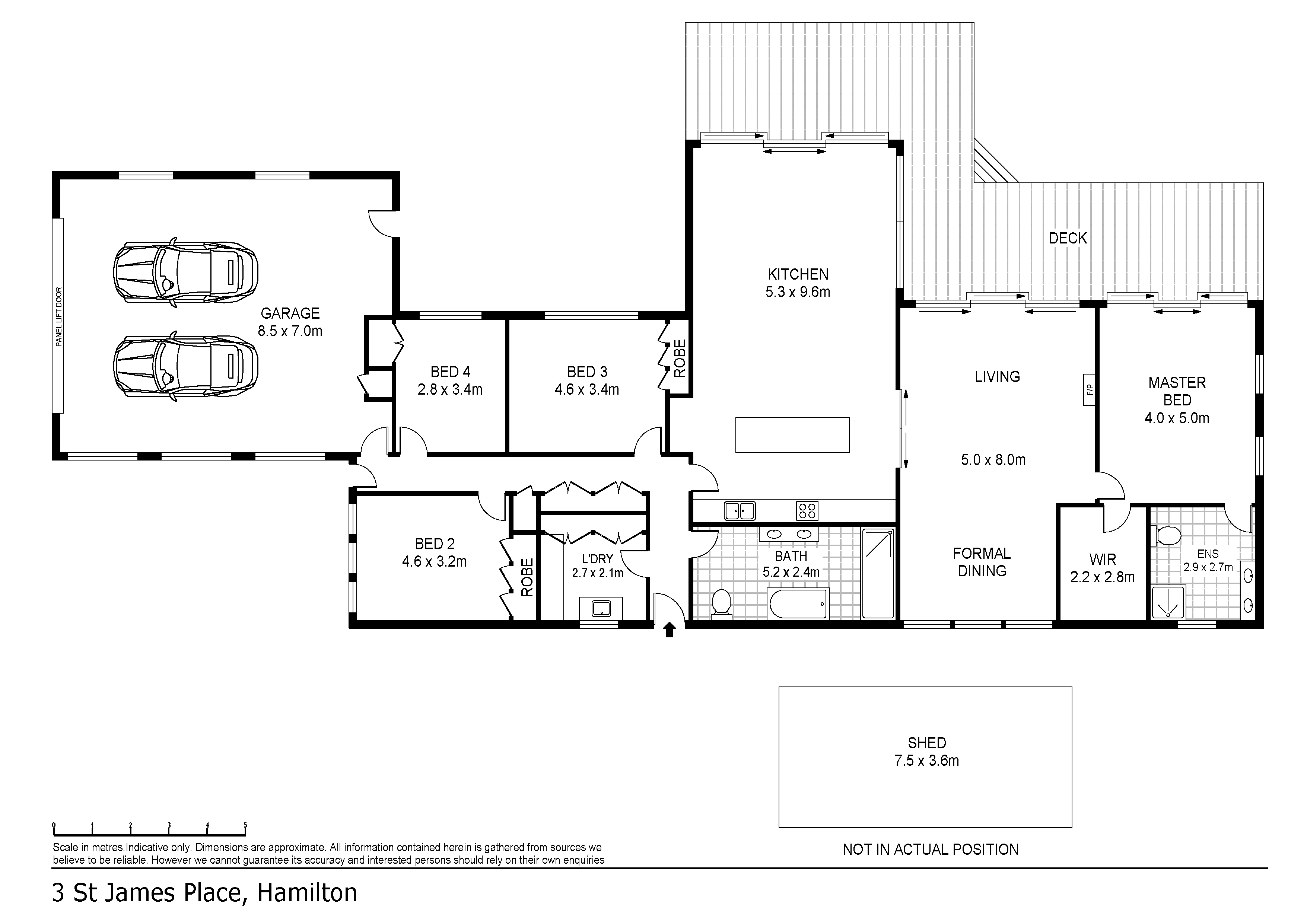3 St James Place, Hamilton, VIC
18 Photos
Sold
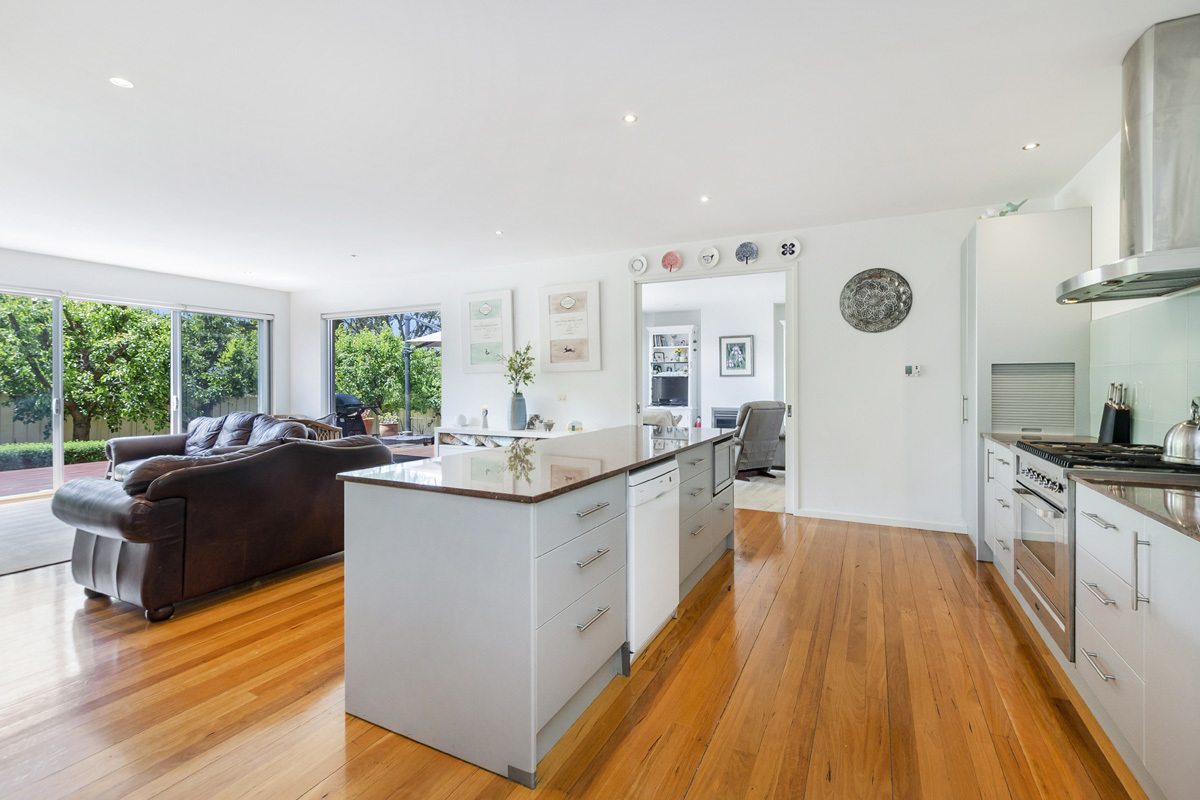
18 Photos
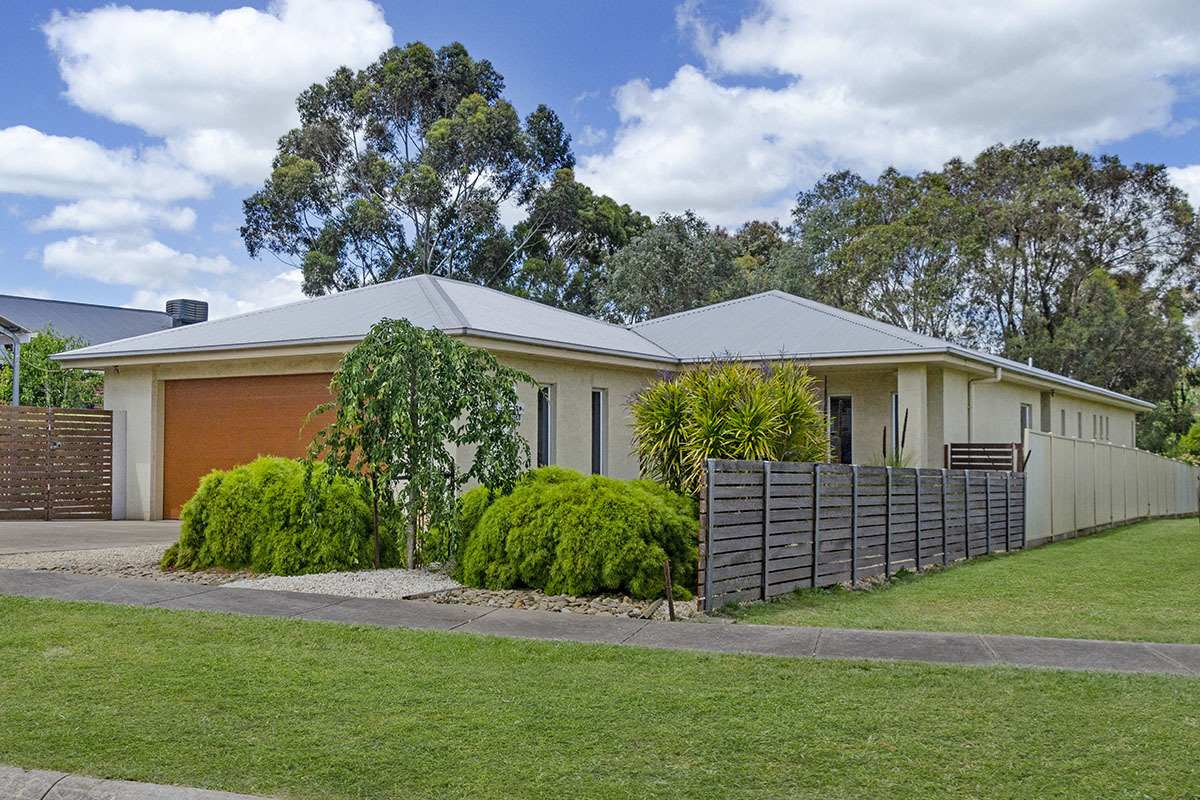
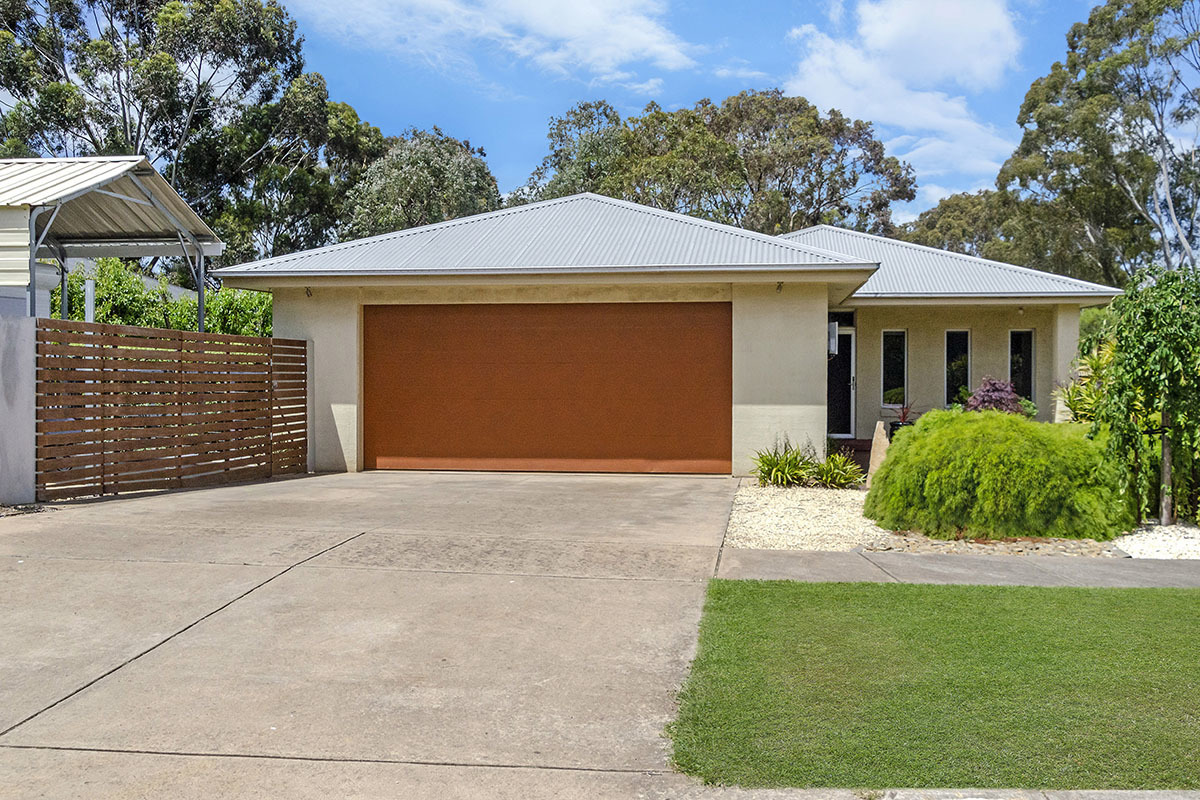
+14
Your Perfect Home Awaits!
Property ID: 82148
This stunning, architect designed home sits in a highly sought after, well-established and quiet area of Hamilton, surrounded by stunning trees and gardens and is within walking distance of Lake Hamilton, several schools and the nearby hospital, and only a short distance from the CBD-with its multitude of services.
Built by a well-respected local builder Malcolm Fort the property has been meticulously constructed and finished to the most exacting standards.
The home sits amongst attractively landscaped gardens with warm merbau decking surrounding the rendered brick home with nine-foot ceilings and multiple, glass sliding doors enabling you to really bring the outside in, making this a perfect home for entertaining!
At the heart of this home lies a modern, beautifully appointed, kitchen boasting a huge 900mm Ilve oven, gas cook top and matching range hood, Bosch dishwasher and SMEG microwave. featuring a massive granite island bench, this stunning kitchen area is great for ‘cooking up a storm’ and entertaining, with the kitchen running seamlessly into the large open plan lounge area for friends and family to enjoy.
Leading from the kitchen is the formal dining room again with another sitting area, with plenty more room to entertain. With double sliding French doors, separating the kitchen and lounge from the dining room, this space makes the perfect parents retreat, where you can relax and unwind in front of the gas log fire, or turn on the reverse cycle air-conditioner.
The sumptuous master suite has a large walk-in robe, a stunning high-end bathroom with double vanities and large rain shower. Through the sliding glass doors, you can again make your way onto the gorgeous deck and outdoor area where you can enjoy a morning coffee while taking in the surrounds of the private, manicured garden.
All bedrooms are truly generous with built in robes, and an option to create your own home office.
With superior carpeting and polished floorboards, along with high quality window furnishings- there is nothing left to do but walk in and make this dream home your reality.
A secure, lined two car garage with automatic door, tool sheds at the rear and an easily accessible covered caravan/boat port at the front. The home is securely fenced with ample off-street parking.
Features Include:
• Rendered brick home with 4 bedrooms, 2 spacious living areas, both are north facing with huge glass areas.
• Black butt floors, carpet and tiles, nine-foot ceilings, ducted mains gas heating and reverse cycle air conditioning.
• Kitchen include granite bench tops, 900mm Ilve oven with matching rangehood, SMEG microwave, Bosch dishwasher and European fittings.
• The bedrooms are generous in proportions with built in robes. Main bedroom is huge with a WIR and large ensuite.
• Ensuite has porcelain tiles, glass screen and double basins while the enormous main bathroom has walk in shower with double vanity and floor to ceiling mirrors and includes a free-standing bath.
• A reversal cycle Mitsubishi air conditioner, ducted heating and gas-log fire will provide for all seasons.
• A thoughtfully designed laundry has direct linen cupboard access, under bench storage, folding and ironing area and a large broom cupboard.
• Double garage attached to the home is larger than standard, with several access points, six windows with remote door, shelving and storage cupboards. With plenty of room to set up your own home gym or workshop area.
• This home is environmentally thoughtful with a 5kw bank of solar panels to substantially reduce energy bills, and WC water from rainwater tanks at the rear of the property.
• The outdoor area is merbau decking accessed from the living areas through the huge sliding glass doors.
• Beautifully landscaped and low maintenance garden includes mature Manchurian Pears, hedging and paved areas. There are five ‘garden rooms’, each providing individual spaces for rest and relaxation.
Built by a well-respected local builder Malcolm Fort the property has been meticulously constructed and finished to the most exacting standards.
The home sits amongst attractively landscaped gardens with warm merbau decking surrounding the rendered brick home with nine-foot ceilings and multiple, glass sliding doors enabling you to really bring the outside in, making this a perfect home for entertaining!
At the heart of this home lies a modern, beautifully appointed, kitchen boasting a huge 900mm Ilve oven, gas cook top and matching range hood, Bosch dishwasher and SMEG microwave. featuring a massive granite island bench, this stunning kitchen area is great for ‘cooking up a storm’ and entertaining, with the kitchen running seamlessly into the large open plan lounge area for friends and family to enjoy.
Leading from the kitchen is the formal dining room again with another sitting area, with plenty more room to entertain. With double sliding French doors, separating the kitchen and lounge from the dining room, this space makes the perfect parents retreat, where you can relax and unwind in front of the gas log fire, or turn on the reverse cycle air-conditioner.
The sumptuous master suite has a large walk-in robe, a stunning high-end bathroom with double vanities and large rain shower. Through the sliding glass doors, you can again make your way onto the gorgeous deck and outdoor area where you can enjoy a morning coffee while taking in the surrounds of the private, manicured garden.
All bedrooms are truly generous with built in robes, and an option to create your own home office.
With superior carpeting and polished floorboards, along with high quality window furnishings- there is nothing left to do but walk in and make this dream home your reality.
A secure, lined two car garage with automatic door, tool sheds at the rear and an easily accessible covered caravan/boat port at the front. The home is securely fenced with ample off-street parking.
Features Include:
• Rendered brick home with 4 bedrooms, 2 spacious living areas, both are north facing with huge glass areas.
• Black butt floors, carpet and tiles, nine-foot ceilings, ducted mains gas heating and reverse cycle air conditioning.
• Kitchen include granite bench tops, 900mm Ilve oven with matching rangehood, SMEG microwave, Bosch dishwasher and European fittings.
• The bedrooms are generous in proportions with built in robes. Main bedroom is huge with a WIR and large ensuite.
• Ensuite has porcelain tiles, glass screen and double basins while the enormous main bathroom has walk in shower with double vanity and floor to ceiling mirrors and includes a free-standing bath.
• A reversal cycle Mitsubishi air conditioner, ducted heating and gas-log fire will provide for all seasons.
• A thoughtfully designed laundry has direct linen cupboard access, under bench storage, folding and ironing area and a large broom cupboard.
• Double garage attached to the home is larger than standard, with several access points, six windows with remote door, shelving and storage cupboards. With plenty of room to set up your own home gym or workshop area.
• This home is environmentally thoughtful with a 5kw bank of solar panels to substantially reduce energy bills, and WC water from rainwater tanks at the rear of the property.
• The outdoor area is merbau decking accessed from the living areas through the huge sliding glass doors.
• Beautifully landscaped and low maintenance garden includes mature Manchurian Pears, hedging and paved areas. There are five ‘garden rooms’, each providing individual spaces for rest and relaxation.
Features
Outdoor features
Deck
Fully fenced
Courtyard
Shed
Secure parking
Garage
Indoor features
Air conditioning
Dishwasher
Open fire place
Heating
Living area
Climate control & energy
Solar panels
For real estate agents
Please note that you are in breach of Privacy Laws and the Terms and Conditions of Usage of our site, if you contact a buymyplace Vendor with the intention to solicit business i.e. You cannot contact any of our advertisers other than with the intention to purchase their property. If you contact an advertiser with any other purposes, you are also in breach of The SPAM and Privacy Act where you are "Soliciting business from online information produced for another intended purpose". If you believe you have a buyer for our vendor, we kindly request that you direct your buyer to the buymyplace.com.au website or refer them through buymyplace.com.au by calling 1300 003 726. Please note, our vendors are aware that they do not need to, nor should they, sign any real estate agent contracts in the promise that they will be introduced to a buyer. (Terms & Conditions).



 Email
Email  Twitter
Twitter  Facebook
Facebook 
