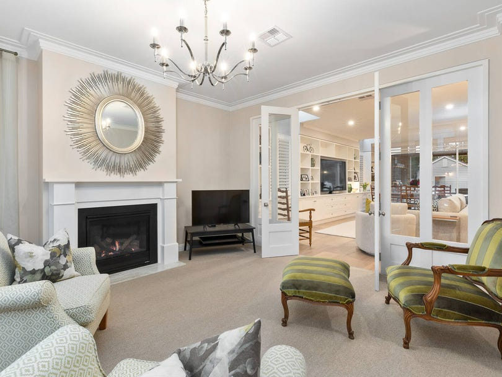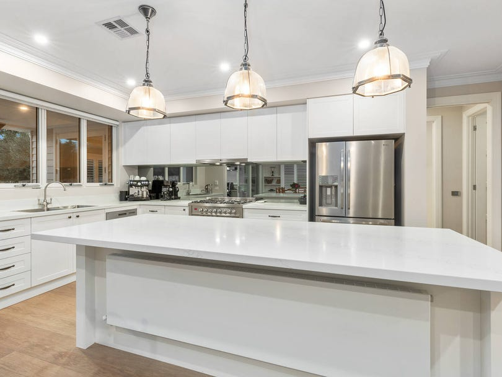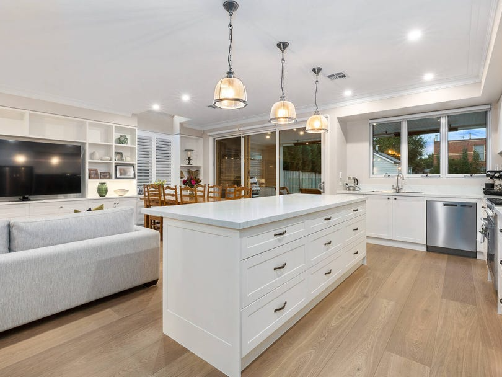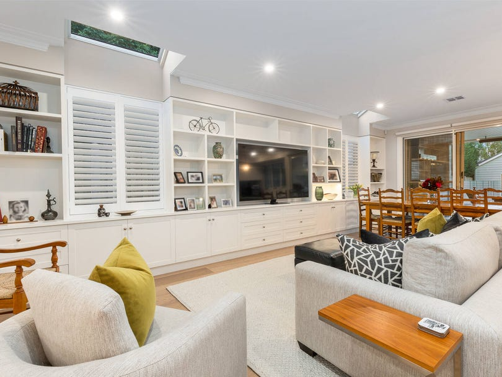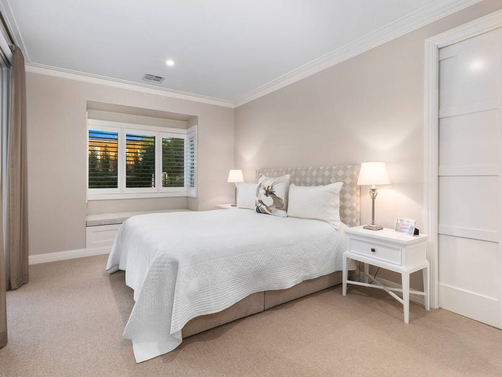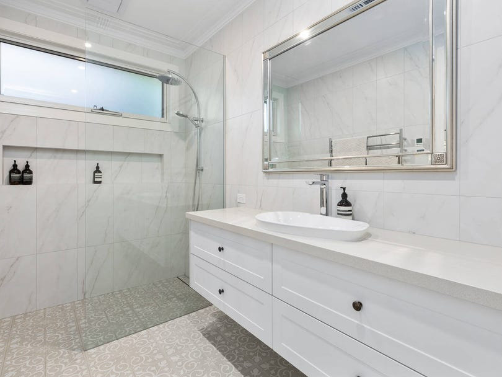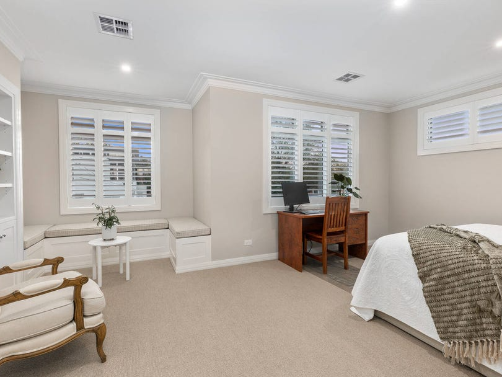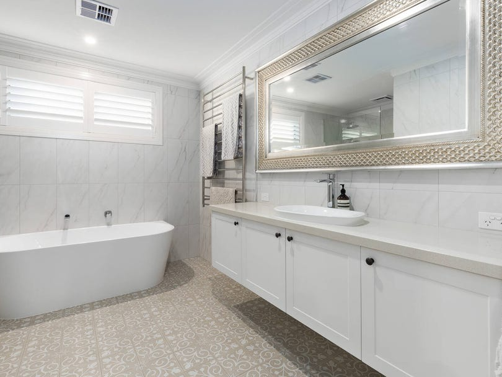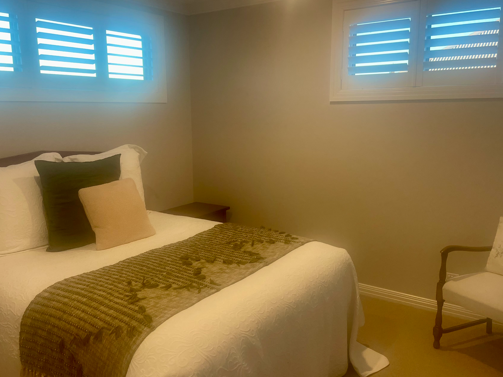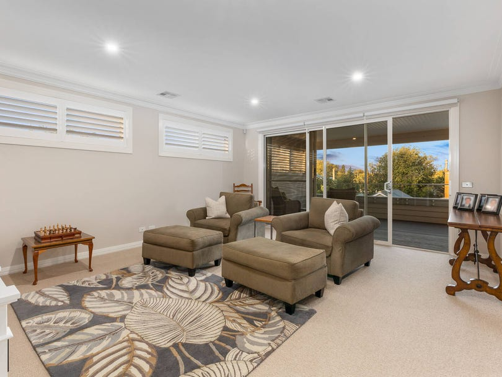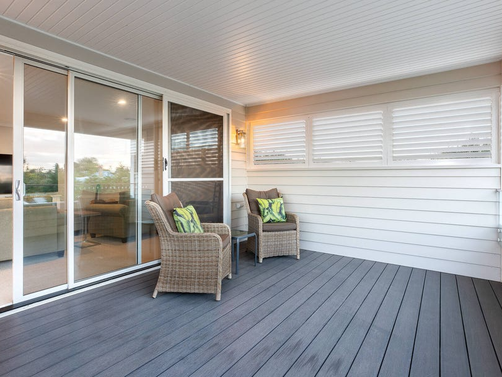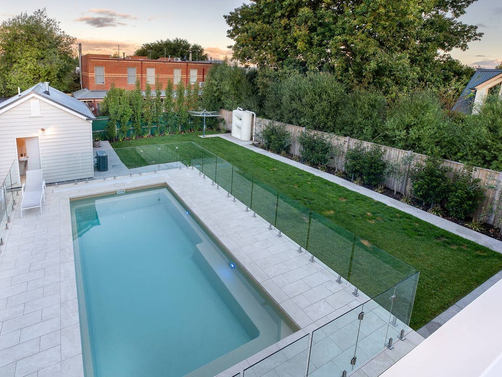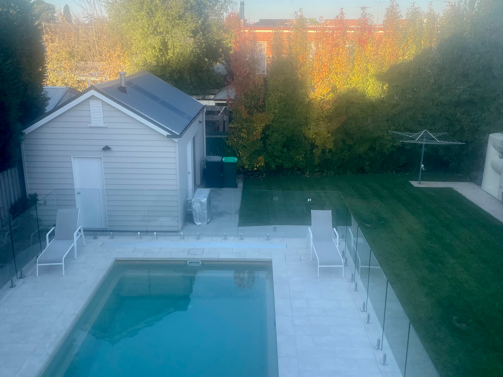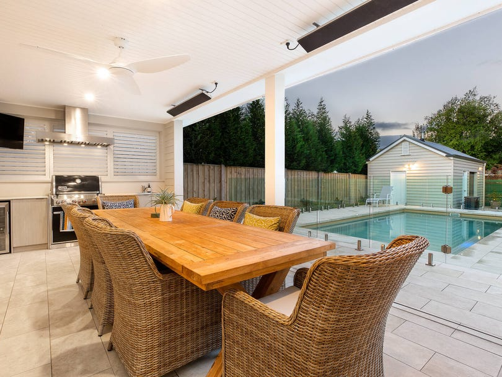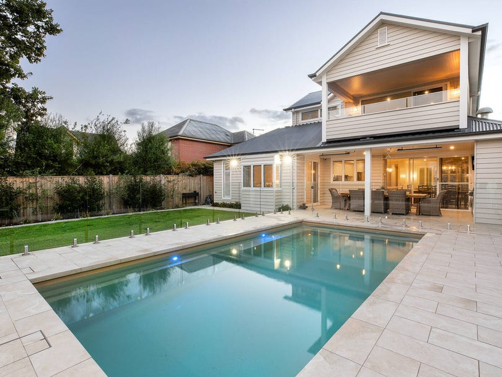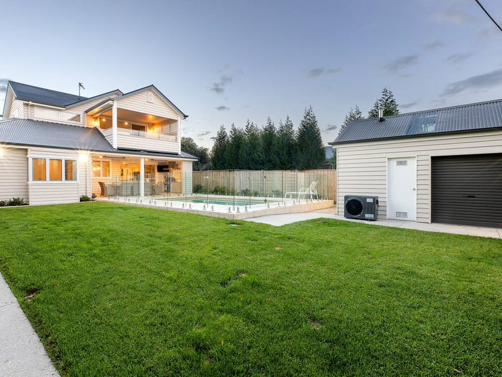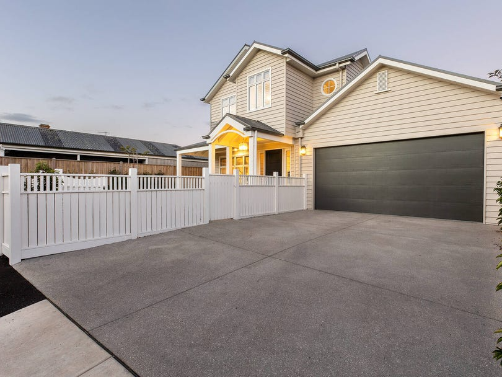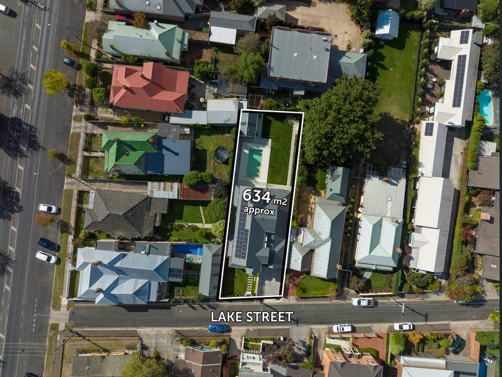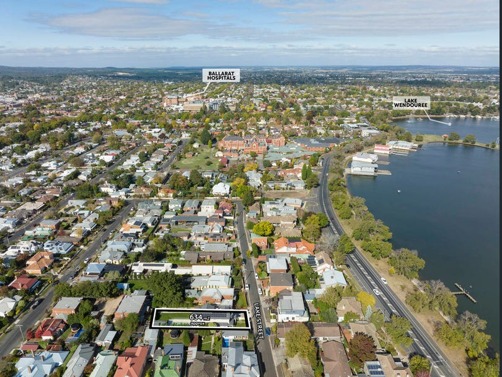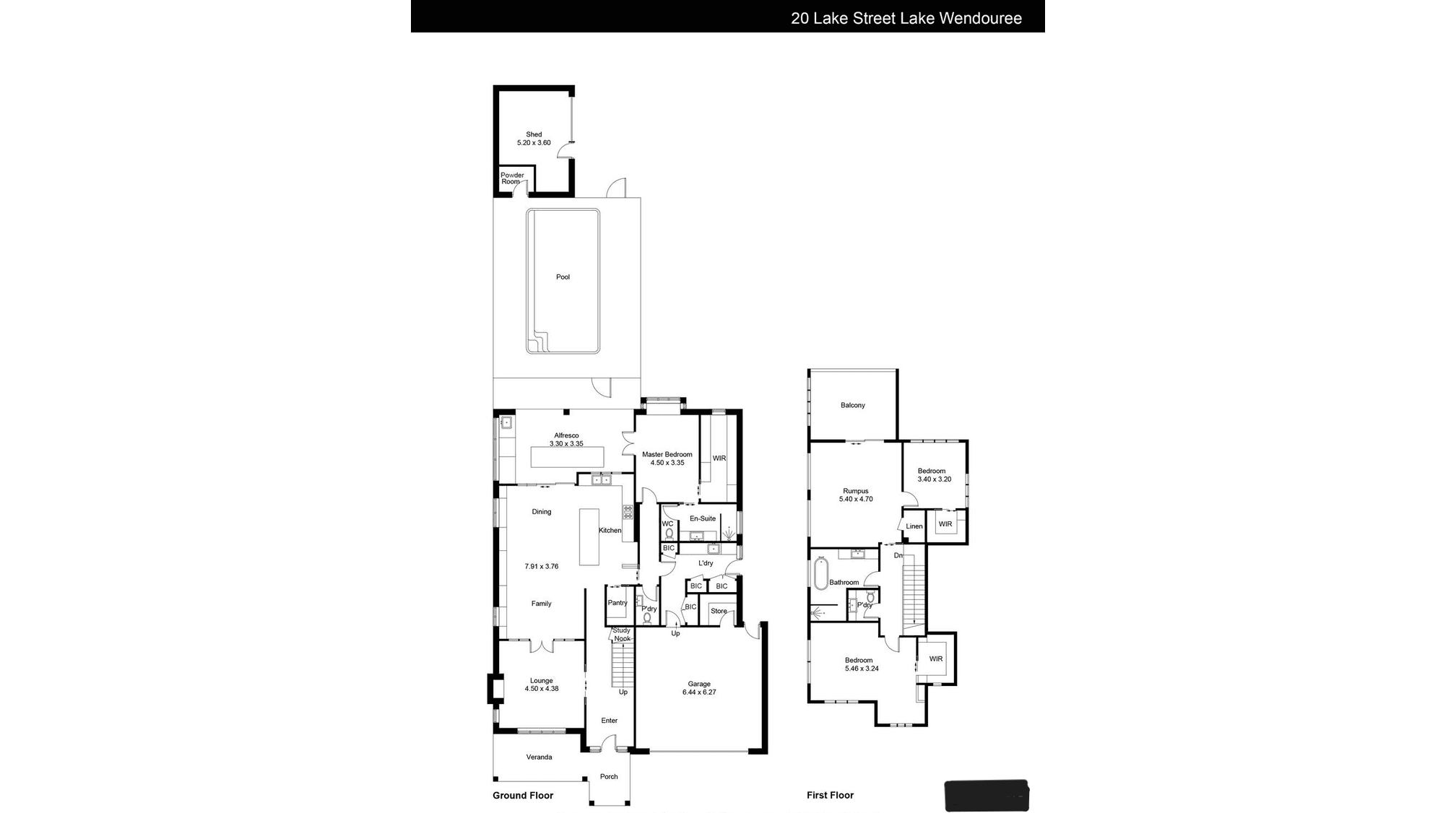20 Lake Street, Lake Wendouree, VIC
25 Photos
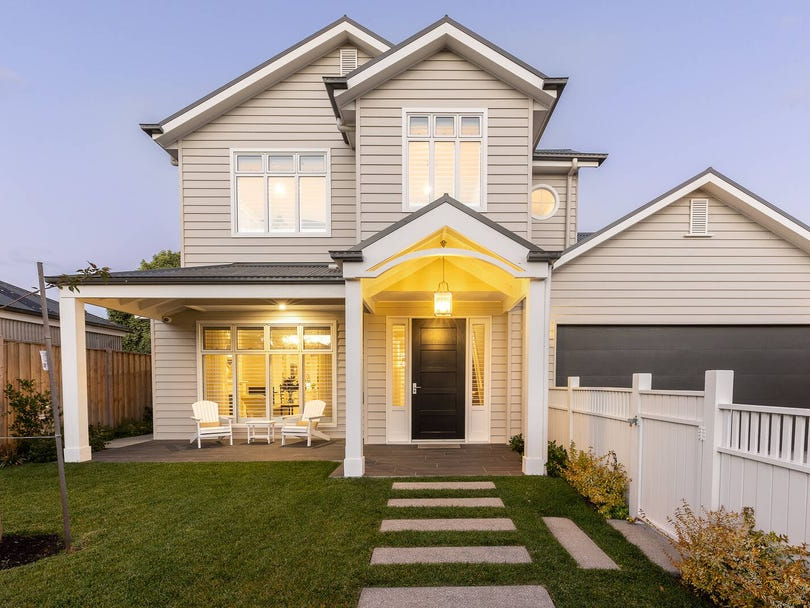
25 Photos
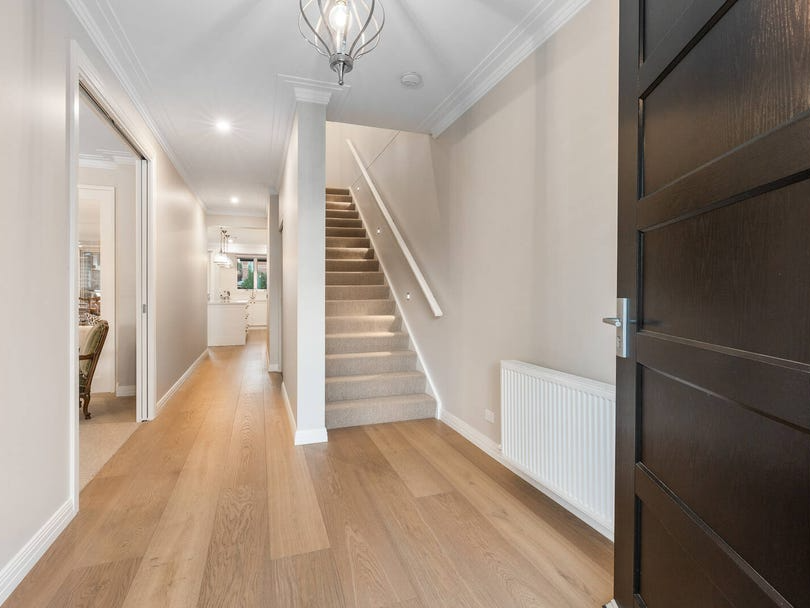
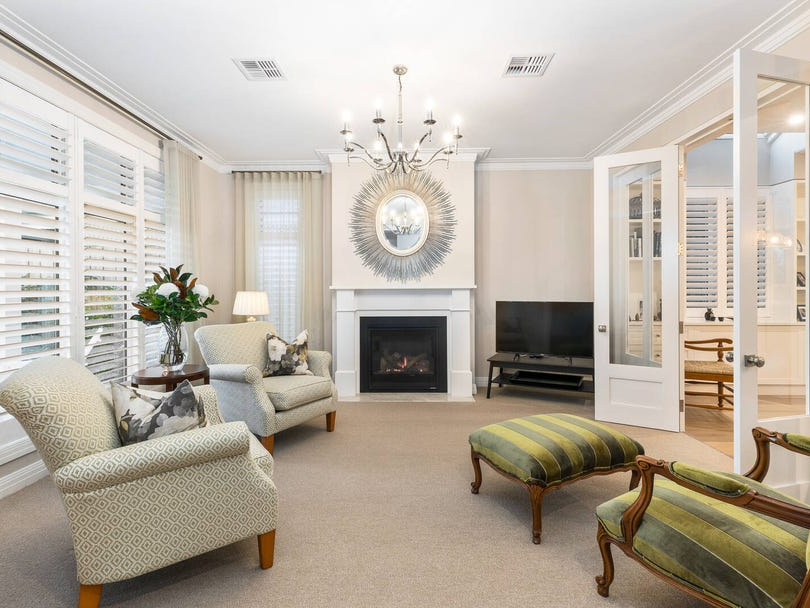
+21
For Sale
$2,400,000
3
2
4
217m2
house
Contact
buymyplace on +61 488 842 044
Find out rates and fees
Enquire price information
* Make an offer only available on sales listings
For Sale
$2,400,000
3
2
4
217m2
house
Contact
buymyplace on +61 488 842 044
Find out rates and fees
Enquire price information
* Make an offer only available on sales listings
Premium quality home, in sort-after Lake Wendouree location
Property ID: 220684
This beautiful home (construction completed February 2021) has all the features a discerning buyer is looking for, whether it's a family or retired couple, designed with space, comfort and practicality in mind.
Situated on a 700sq.m block, 100 metres from Lake Wendouree foreshore. It has 23.5 squares of open plan living.
Features include:-
* 5kw solar energy system
* double glazed windows
* double glazed sky lights (downstairs Family room)
* insulated roof, walls and garage door
* hydronic heating system (ground floor)
* Daikin reverse cycle air conditioning systems (ground and first floors)
* gas log fire (Lounge room)
* heated flooring and towel rails (Ensuite and first floor Bathroom)
* gas instantaneous hot water system
* integrated security system (alarm and four external cameras)
* front gate security access
* in-ground fibreglass, salt water pool (7.2m x 3.5m), including heat pump solar
system, gas heating, retractable pool cover and automated pool filtration
system
* rear storage shed (6.4m x 4m), including pool pumps and external toilet
* Alfresco area with built in Weber bbq (plumbed in gas supply), outdoor
rangehood / sink / bar fridge and TV. Professional joinery and aluminium
plantation shutters. Heat panels (x 2) and ceiling fan
* professionally designed and landscaped gardens; automated watering system
* new 2m side fences to the property
* 9ft ceilings (downstairs)
* large sliding glass doors leading out from Family room into Alfresco area
* fibre optic NBN cabling into house
* large clothes drying cupboard (in Laundry)
* study nook under stairs
* premium quality fittings throughout the home, including :
- free standing 900mm IIve stove, Asko rangehood, Asko
dishwasher, Westinghouse 681L french door refridgerator
(plumbed in)
- pendant lighting featured in many areas
- timber flooring throughout ground floor
- french doors from Bedroom 1, leading out onto Alfresco area
- extra wide stone island Kitchen bench
- Bedroom 1 has large, walk-in robe, with stylish joinery fittings
- Bedrooms 2 and 3 also have walk-in robes
Situated on a 700sq.m block, 100 metres from Lake Wendouree foreshore. It has 23.5 squares of open plan living.
Features include:-
* 5kw solar energy system
* double glazed windows
* double glazed sky lights (downstairs Family room)
* insulated roof, walls and garage door
* hydronic heating system (ground floor)
* Daikin reverse cycle air conditioning systems (ground and first floors)
* gas log fire (Lounge room)
* heated flooring and towel rails (Ensuite and first floor Bathroom)
* gas instantaneous hot water system
* integrated security system (alarm and four external cameras)
* front gate security access
* in-ground fibreglass, salt water pool (7.2m x 3.5m), including heat pump solar
system, gas heating, retractable pool cover and automated pool filtration
system
* rear storage shed (6.4m x 4m), including pool pumps and external toilet
* Alfresco area with built in Weber bbq (plumbed in gas supply), outdoor
rangehood / sink / bar fridge and TV. Professional joinery and aluminium
plantation shutters. Heat panels (x 2) and ceiling fan
* professionally designed and landscaped gardens; automated watering system
* new 2m side fences to the property
* 9ft ceilings (downstairs)
* large sliding glass doors leading out from Family room into Alfresco area
* fibre optic NBN cabling into house
* large clothes drying cupboard (in Laundry)
* study nook under stairs
* premium quality fittings throughout the home, including :
- free standing 900mm IIve stove, Asko rangehood, Asko
dishwasher, Westinghouse 681L french door refridgerator
(plumbed in)
- pendant lighting featured in many areas
- timber flooring throughout ground floor
- french doors from Bedroom 1, leading out onto Alfresco area
- extra wide stone island Kitchen bench
- Bedroom 1 has large, walk-in robe, with stylish joinery fittings
- Bedrooms 2 and 3 also have walk-in robes
Features
Outdoor features
Swimming pool
Garage
Balcony
Outdoor area
Fully fenced
Shed
Secure parking
Indoor features
Balcony
Ensuite
Dishwasher
Built-in robes
Floor boards
Living area
Broadband
Alarm system
Intercom
Toilet
Air conditioning
Heating
Climate control & energy
Solar panels
High energy efficiency
Water tank
Email enquiry to buymyplace
For real estate agents
Please note that you are in breach of Privacy Laws and the Terms and Conditions of Usage of our site, if you contact a buymyplace Vendor with the intention to solicit business i.e. You cannot contact any of our advertisers other than with the intention to purchase their property. If you contact an advertiser with any other purposes, you are also in breach of The SPAM and Privacy Act where you are "Soliciting business from online information produced for another intended purpose". If you believe you have a buyer for our vendor, we kindly request that you direct your buyer to the buymyplace.com.au website or refer them through buymyplace.com.au by calling 1300 003 726. Please note, our vendors are aware that they do not need to, nor should they, sign any real estate agent contracts in the promise that they will be introduced to a buyer. (Terms & Conditions).



 Email
Email  Twitter
Twitter  Facebook
Facebook 
