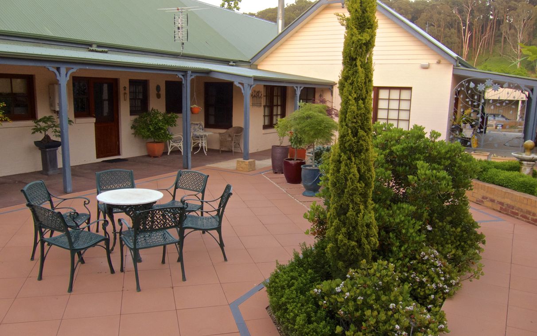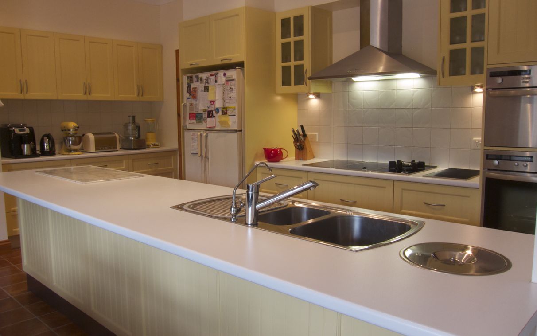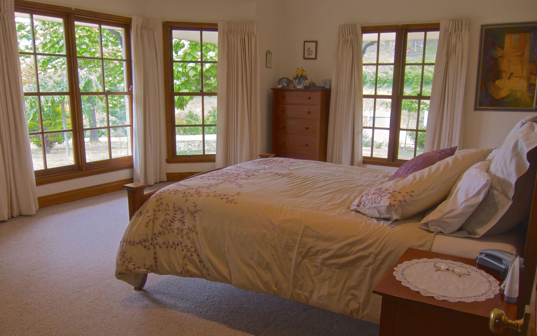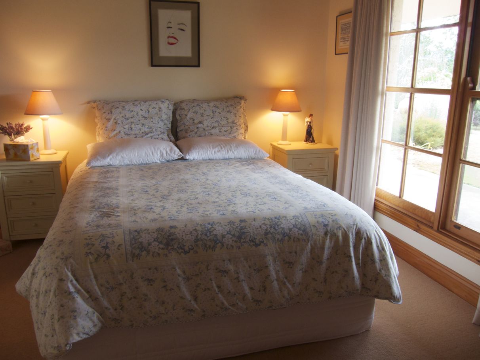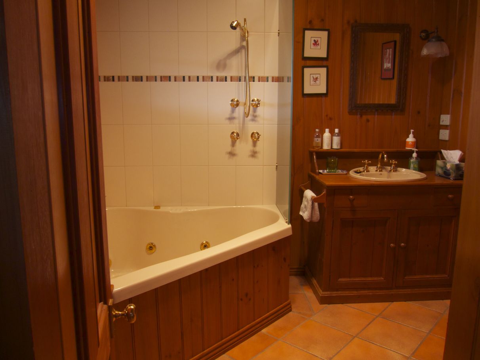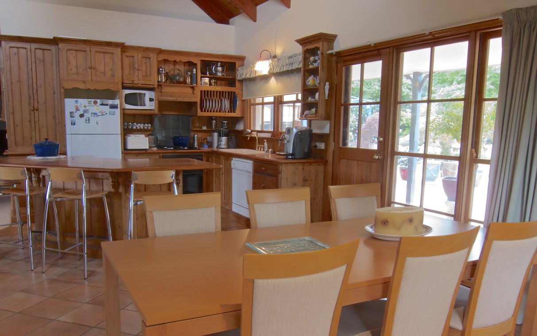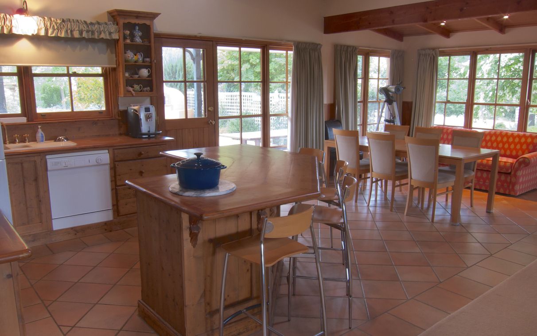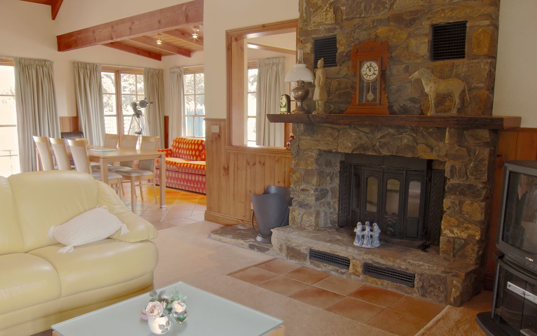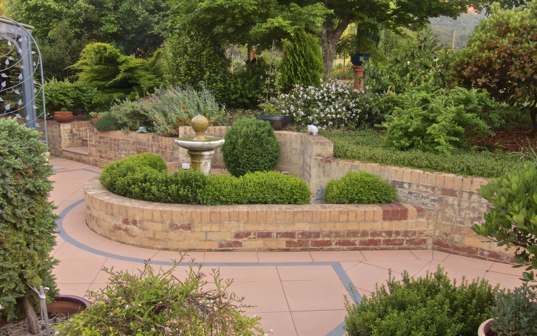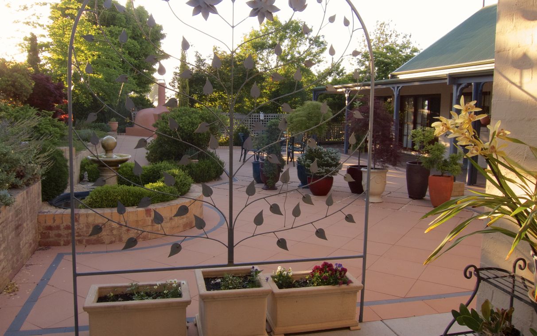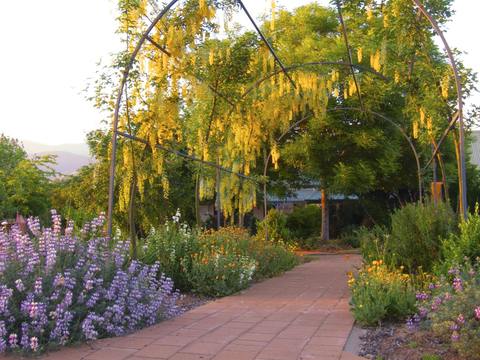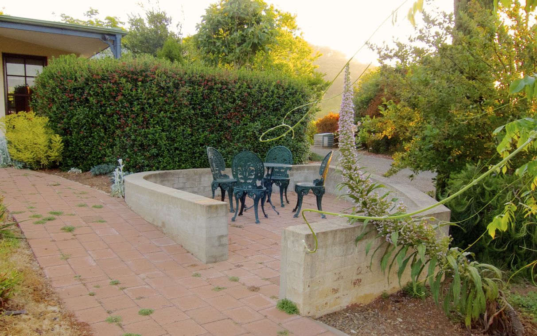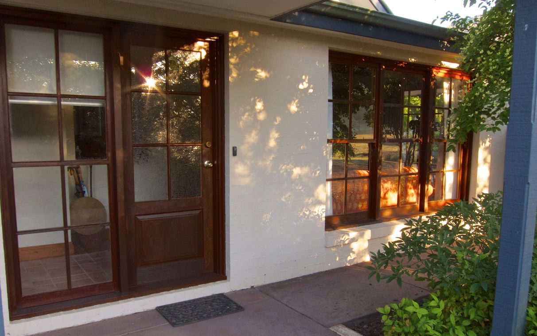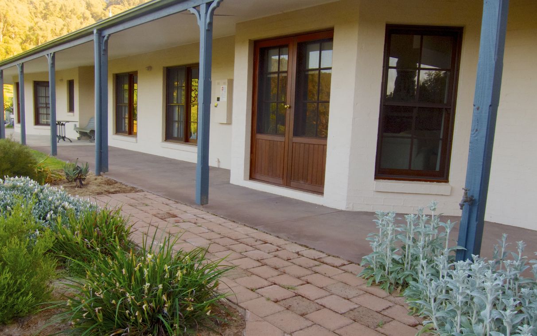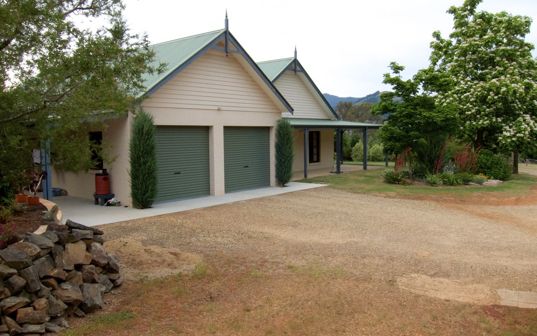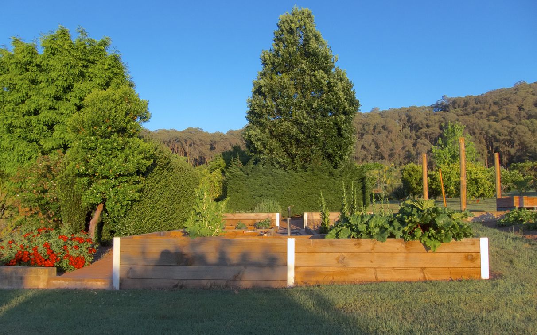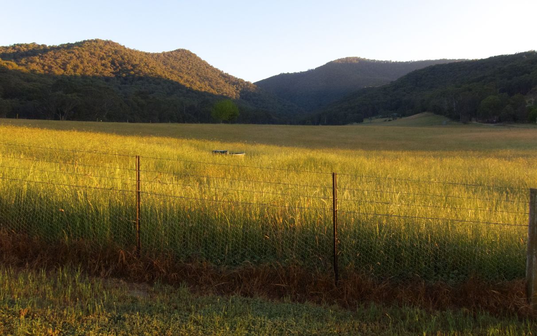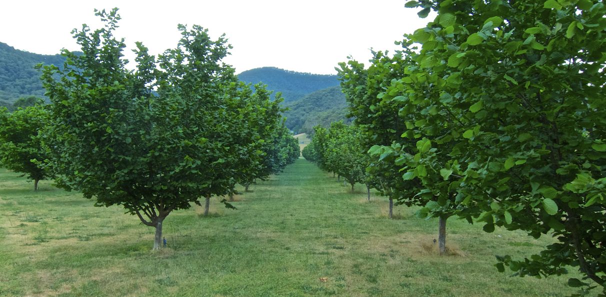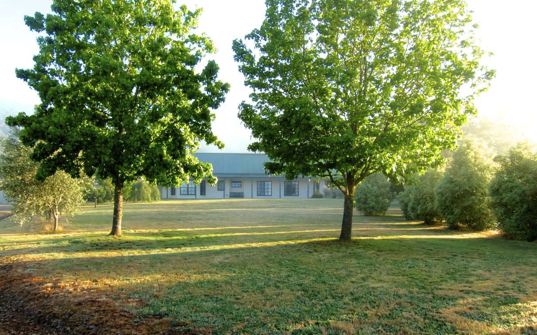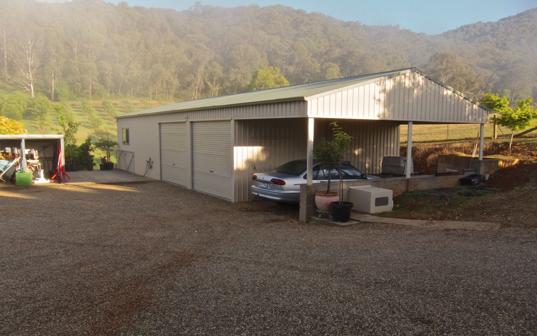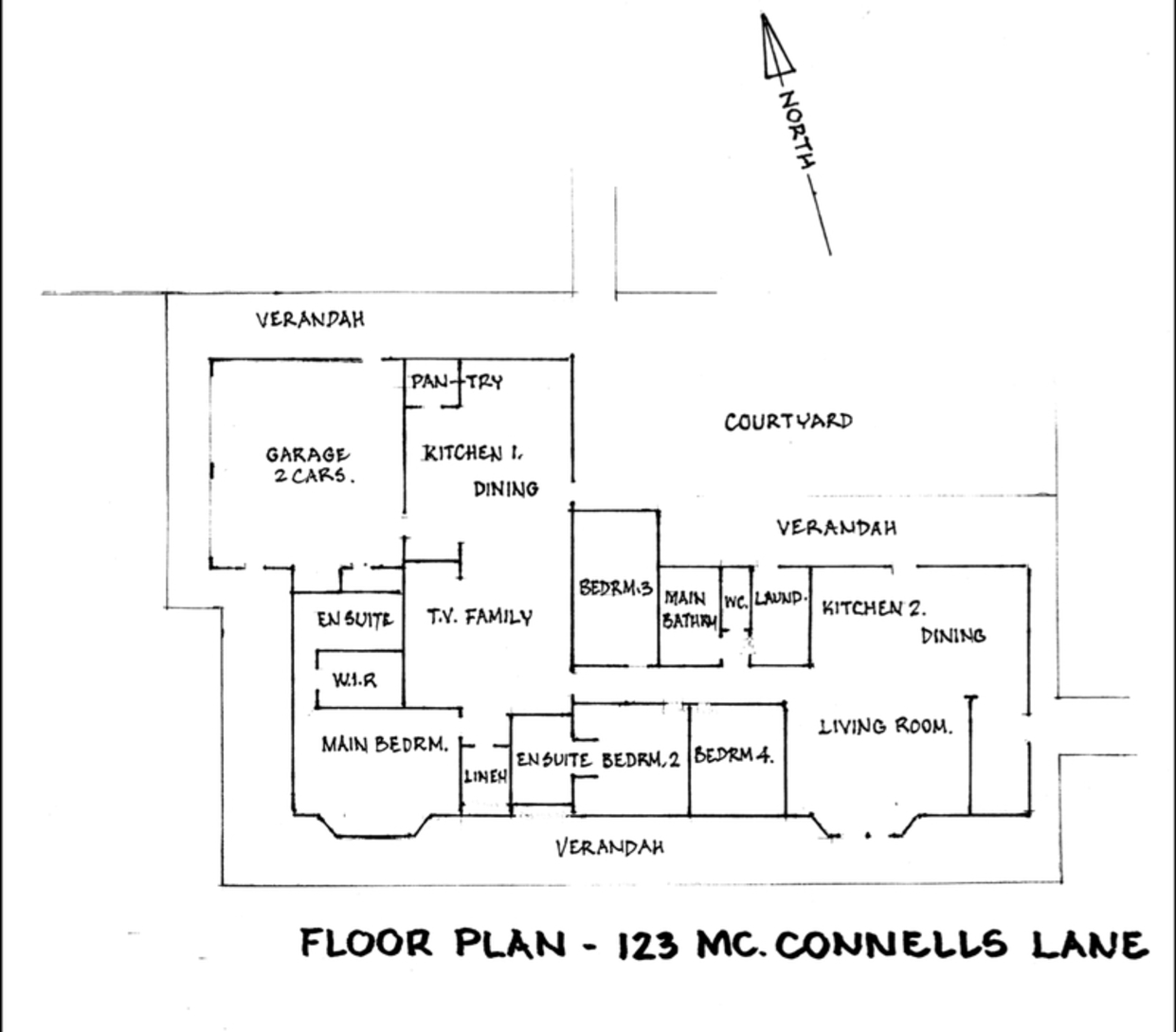123 Mcconnells Lane, Porepunkah, VIC
25 Photos
Sold
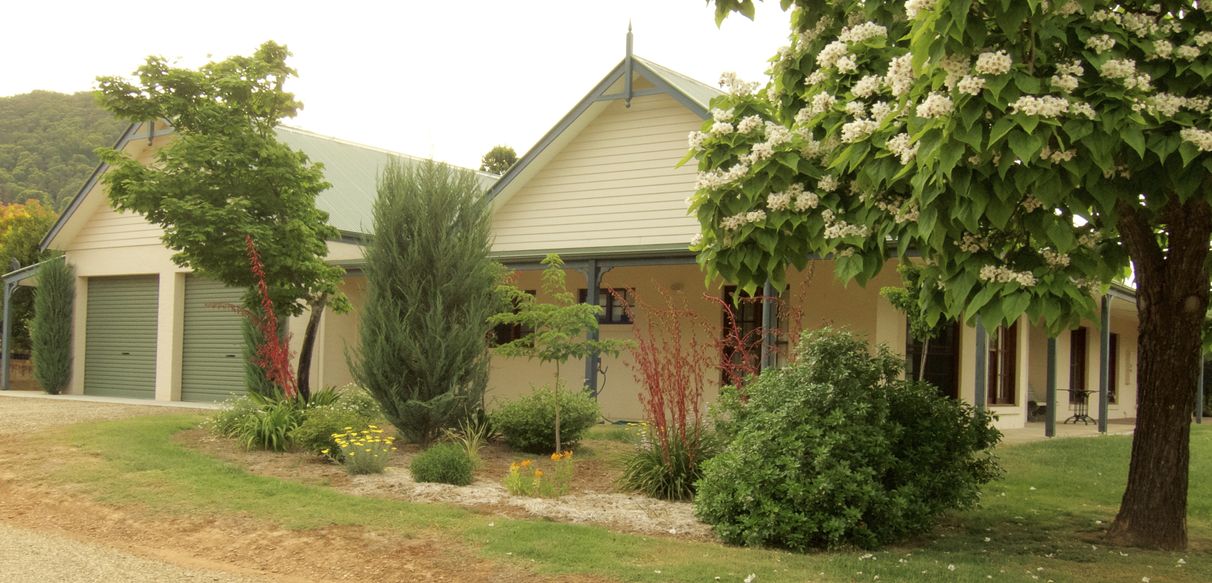
25 Photos
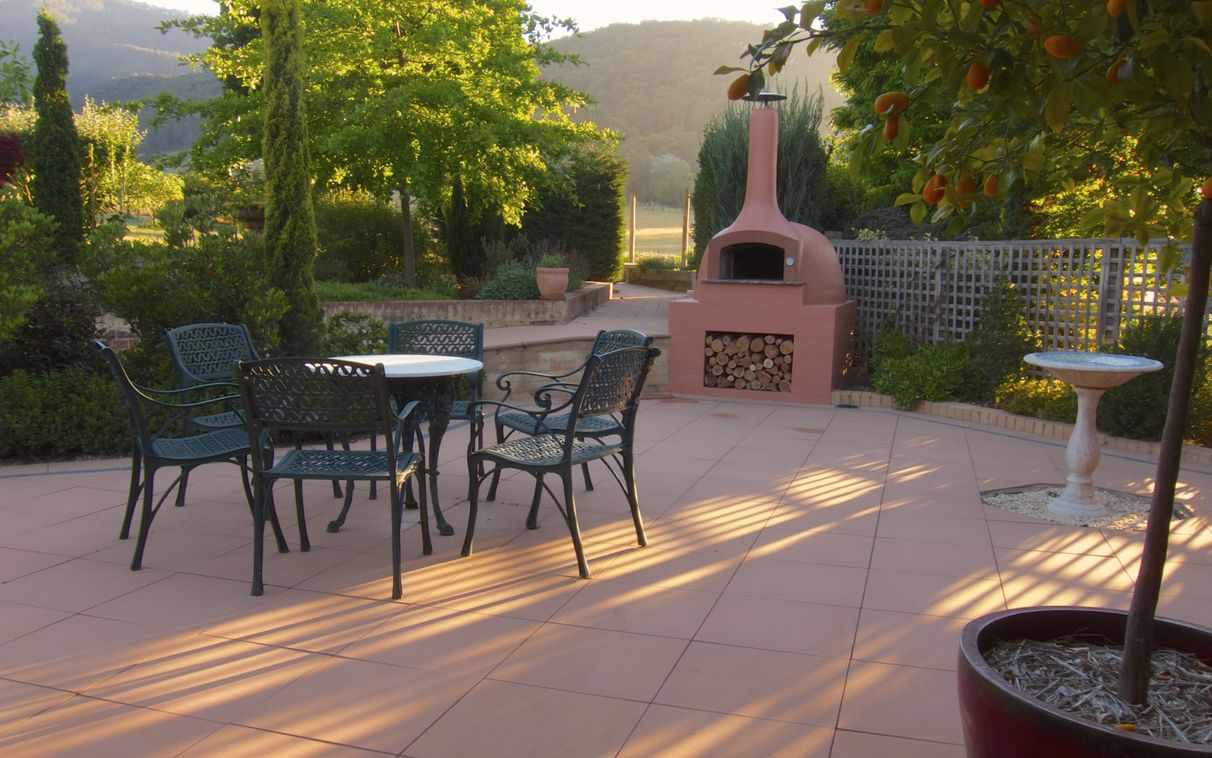
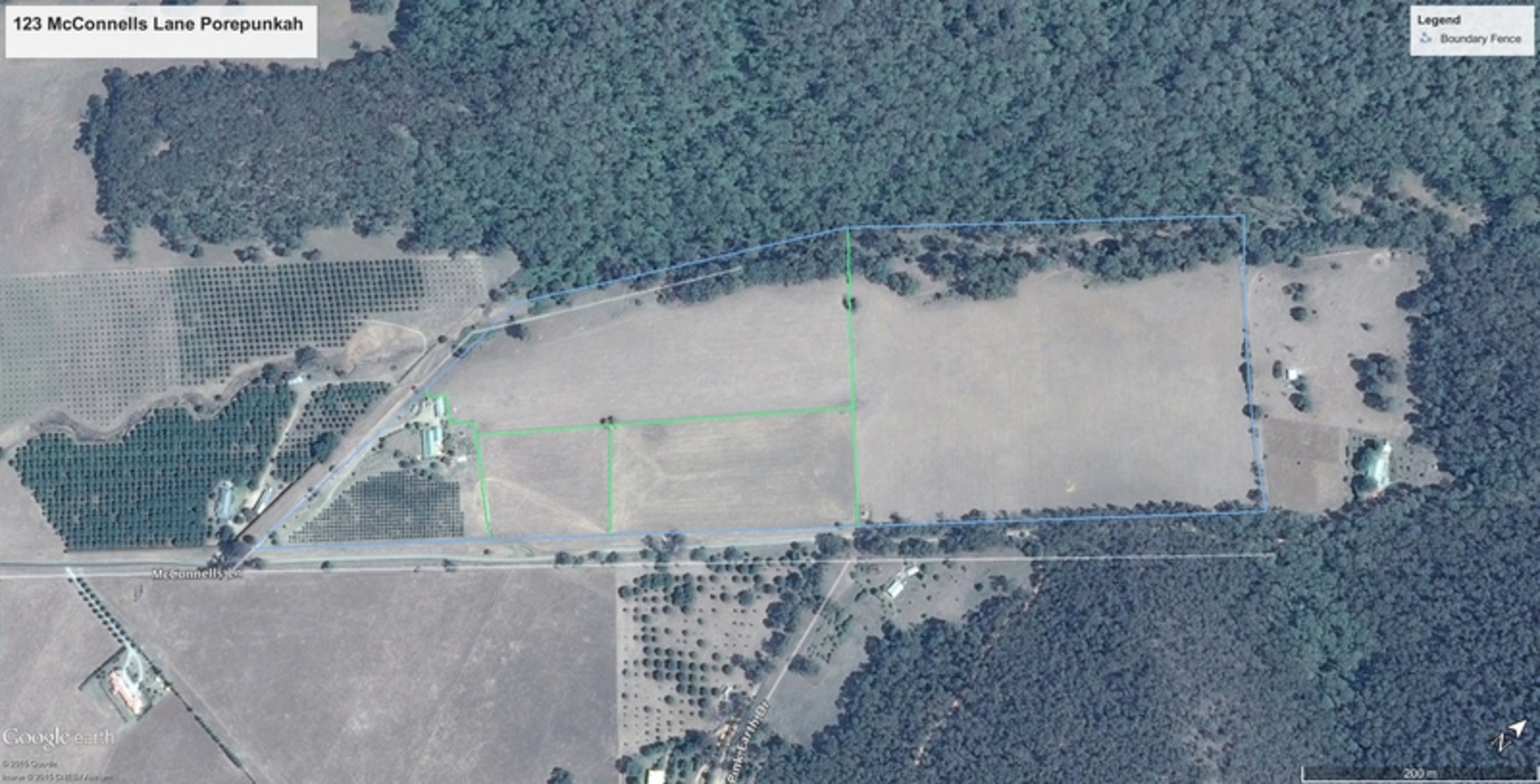
+21
MAGNIFICENT MOUNT BUFFALO VIEWS
Property ID: 211974
Seven minutes from Bright, this exceptional property offers the ultimate in lifestyle. A spacious modern country style residence with fabulous views of Mt Buffalo and its surrounding area.
This property comprises 25.27 hectares (62 acres) of fertile gently sloping farmland, which includes an orchard of 480 semi-mature hazelnut trees, located at 123 McConnells Lane, which is a sealed road. This attractive parcel of land has a superb outlook over the upper Ovens Valley with Mt Buffalo and its gorge as the backdrop. The property is gently undulating and adjoins bush land with a semi permanent creek running through the property. Average rainfall is 1000mm.
Property Overview:
The property contains five fenced paddocks, four of which are used for cattle grazing and the cropping of hay, cattle numbers average 25 head. There is an all steel stockyard between two of the paddocks, complete with a race and loading ramp. The fifth or home paddock has the residence and its access roads, water supply infrastructure, and the farm shed and hazelnut orchard, currently yielding over one tonne of nuts in shell or approximately 450kg of hazelnut kernel.
Residence:
The residence is brick veneer and in effect two homes in one with two spacious open plan living areas at either end of the house. One features a Baltic pine kitchen, dining area plus a lounge area with a stone fireplace and wood-burning heater. The other has a modern quality kitchen with Miele appliances, walk-in pantry, spacious dining area and an open plan living/entertainment area. Both areas look out into a wonderful north facing courtyard with a wood fire pizza oven and a pond with a fountain. The house has four bedrooms, one with a walk-in wardrobe and ensuite, another with ensuite including a spa bath. The main bathroom services the other two bedrooms.
The home has an attached two-car garage and verandahs all around. A beautiful established garden surrounds the home with a number of paved paths leading to a fruit tree orchard and vegetable gardens.
Water Supply Infrastructure:
The property is serviced by both rainwater storage and a bore licensed to supply 5 megalitres. House water is from two 33,750 litre poly tanks of rainwater, the farm shed from two 10,000 litre poly tanks of rainwater. The bore supplies water to another 33,750 litre poly tank situated at a high point on the property and gravity feeds two stock troughs, all the home garden water needs plus acts as a back up to the rainwater house supply.
Additional water is also available for farm animals from a spring fed dam off the line of the creek. The farm shed water also supplies a petrol motor powered fire suppression system on both the house and shed in the event of bushfires in the area.
The Farm Shed and Other Structures:
Situated 12 metres from the western end of the house, there is an all-steel structure on a concrete floor slab with a gable roof measuring 15.2m x 7.5m. It comprises four bays each 3.8m x 7.5m with the two centre bays each having a roller access door. The western end bay contains two fully lined and insulated office-type rooms, each of equal size. Each has windows and individual reverse cycle air conditioners. The eastern end of the shed has an attached extension 3.8m x 7.5m which provides a gravel-floored carport. This area also contains an overhead moveable block and tackle for handling and moving heavy items.
Adjacent to the farm shed is a 6m x 2.4m wood shed of all steel on a concrete slab. Between both sheds is a 7m x 3.9m concrete wash down bay.
This property comprises 25.27 hectares (62 acres) of fertile gently sloping farmland, which includes an orchard of 480 semi-mature hazelnut trees, located at 123 McConnells Lane, which is a sealed road. This attractive parcel of land has a superb outlook over the upper Ovens Valley with Mt Buffalo and its gorge as the backdrop. The property is gently undulating and adjoins bush land with a semi permanent creek running through the property. Average rainfall is 1000mm.
Property Overview:
The property contains five fenced paddocks, four of which are used for cattle grazing and the cropping of hay, cattle numbers average 25 head. There is an all steel stockyard between two of the paddocks, complete with a race and loading ramp. The fifth or home paddock has the residence and its access roads, water supply infrastructure, and the farm shed and hazelnut orchard, currently yielding over one tonne of nuts in shell or approximately 450kg of hazelnut kernel.
Residence:
The residence is brick veneer and in effect two homes in one with two spacious open plan living areas at either end of the house. One features a Baltic pine kitchen, dining area plus a lounge area with a stone fireplace and wood-burning heater. The other has a modern quality kitchen with Miele appliances, walk-in pantry, spacious dining area and an open plan living/entertainment area. Both areas look out into a wonderful north facing courtyard with a wood fire pizza oven and a pond with a fountain. The house has four bedrooms, one with a walk-in wardrobe and ensuite, another with ensuite including a spa bath. The main bathroom services the other two bedrooms.
The home has an attached two-car garage and verandahs all around. A beautiful established garden surrounds the home with a number of paved paths leading to a fruit tree orchard and vegetable gardens.
Water Supply Infrastructure:
The property is serviced by both rainwater storage and a bore licensed to supply 5 megalitres. House water is from two 33,750 litre poly tanks of rainwater, the farm shed from two 10,000 litre poly tanks of rainwater. The bore supplies water to another 33,750 litre poly tank situated at a high point on the property and gravity feeds two stock troughs, all the home garden water needs plus acts as a back up to the rainwater house supply.
Additional water is also available for farm animals from a spring fed dam off the line of the creek. The farm shed water also supplies a petrol motor powered fire suppression system on both the house and shed in the event of bushfires in the area.
The Farm Shed and Other Structures:
Situated 12 metres from the western end of the house, there is an all-steel structure on a concrete floor slab with a gable roof measuring 15.2m x 7.5m. It comprises four bays each 3.8m x 7.5m with the two centre bays each having a roller access door. The western end bay contains two fully lined and insulated office-type rooms, each of equal size. Each has windows and individual reverse cycle air conditioners. The eastern end of the shed has an attached extension 3.8m x 7.5m which provides a gravel-floored carport. This area also contains an overhead moveable block and tackle for handling and moving heavy items.
Adjacent to the farm shed is a 6m x 2.4m wood shed of all steel on a concrete slab. Between both sheds is a 7m x 3.9m concrete wash down bay.
Features
Outdoor features
Shed
Remote garage
Courtyard
Secure parking
Garage
Indoor features
Open fire place
Heating
Pets considered
Air conditioning
Ensuite
Broadband
Dishwasher
Workshop
Inside spa
Ensuite
For real estate agents
Please note that you are in breach of Privacy Laws and the Terms and Conditions of Usage of our site, if you contact a buymyplace Vendor with the intention to solicit business i.e. You cannot contact any of our advertisers other than with the intention to purchase their property. If you contact an advertiser with any other purposes, you are also in breach of The SPAM and Privacy Act where you are "Soliciting business from online information produced for another intended purpose". If you believe you have a buyer for our vendor, we kindly request that you direct your buyer to the buymyplace.com.au website or refer them through buymyplace.com.au by calling 1300 003 726. Please note, our vendors are aware that they do not need to, nor should they, sign any real estate agent contracts in the promise that they will be introduced to a buyer. (Terms & Conditions).



 Email
Email  Twitter
Twitter  Facebook
Facebook 
